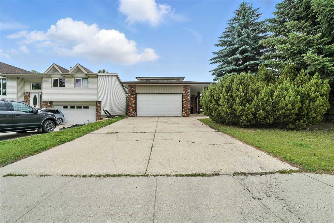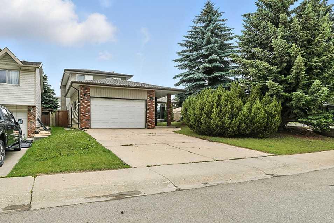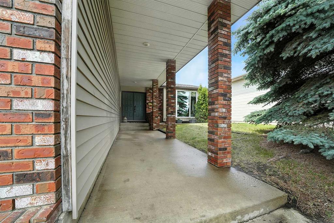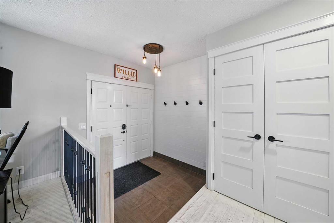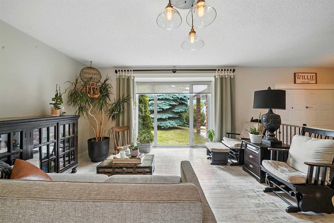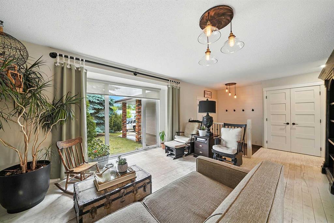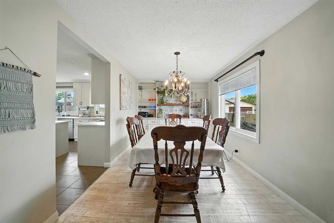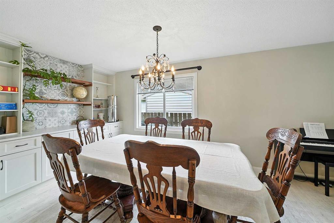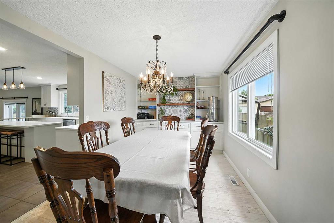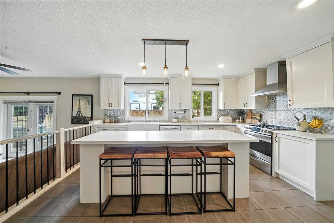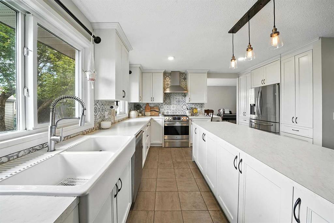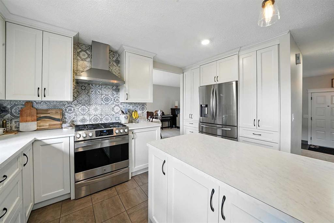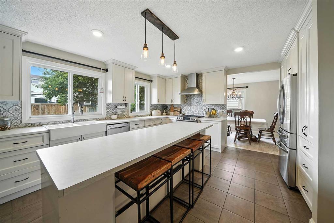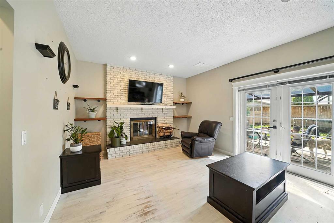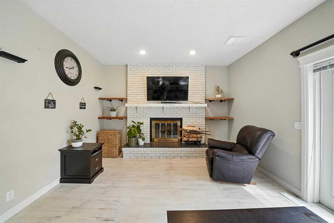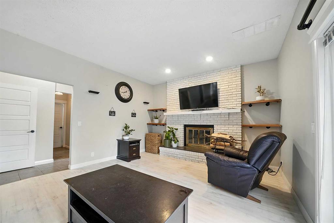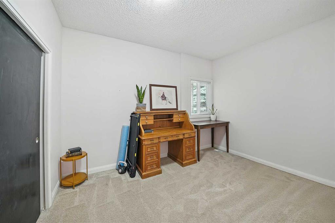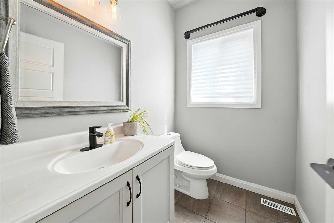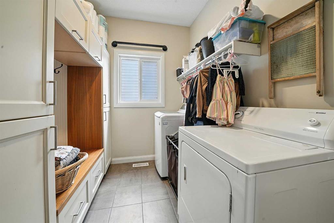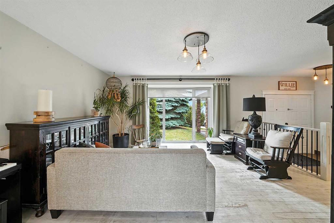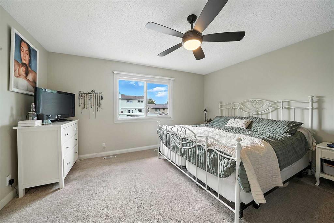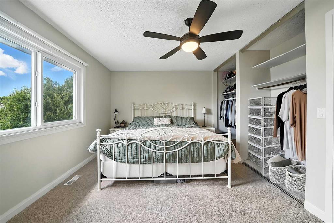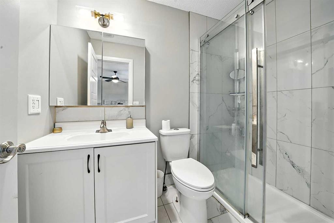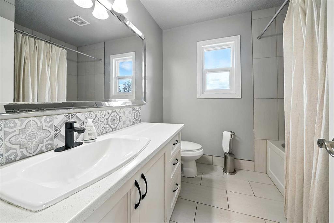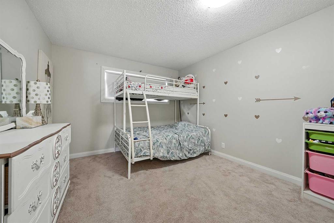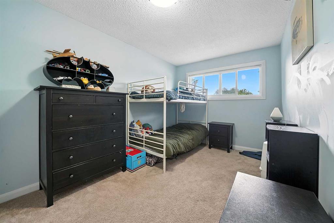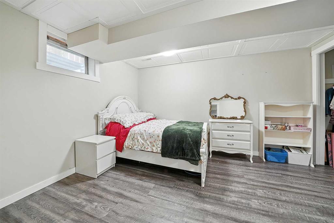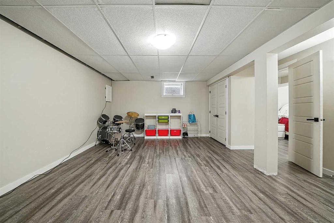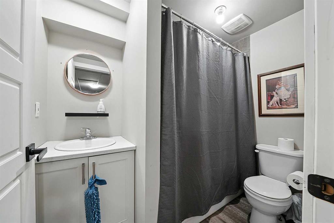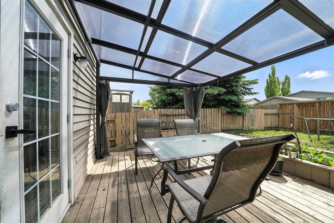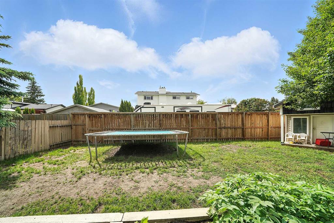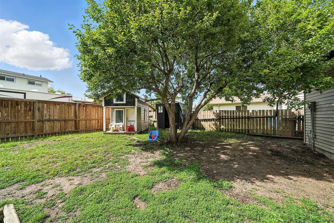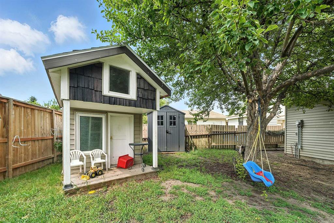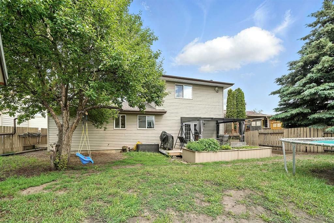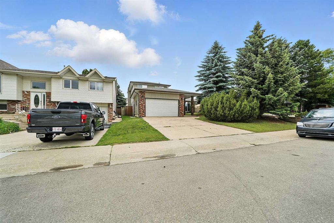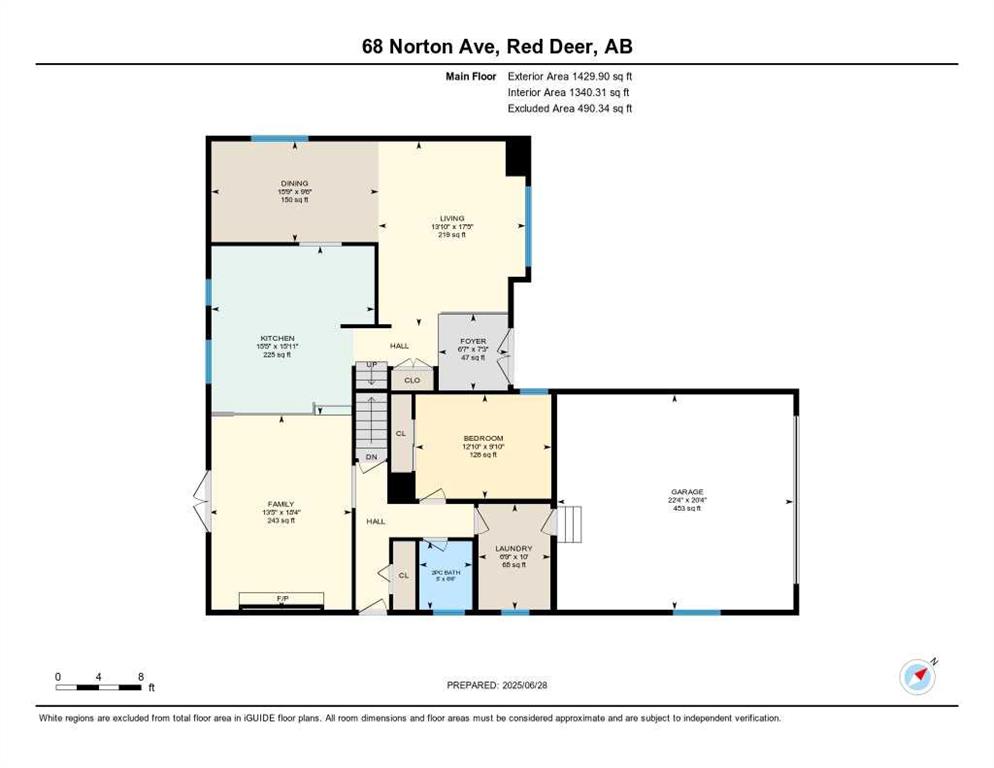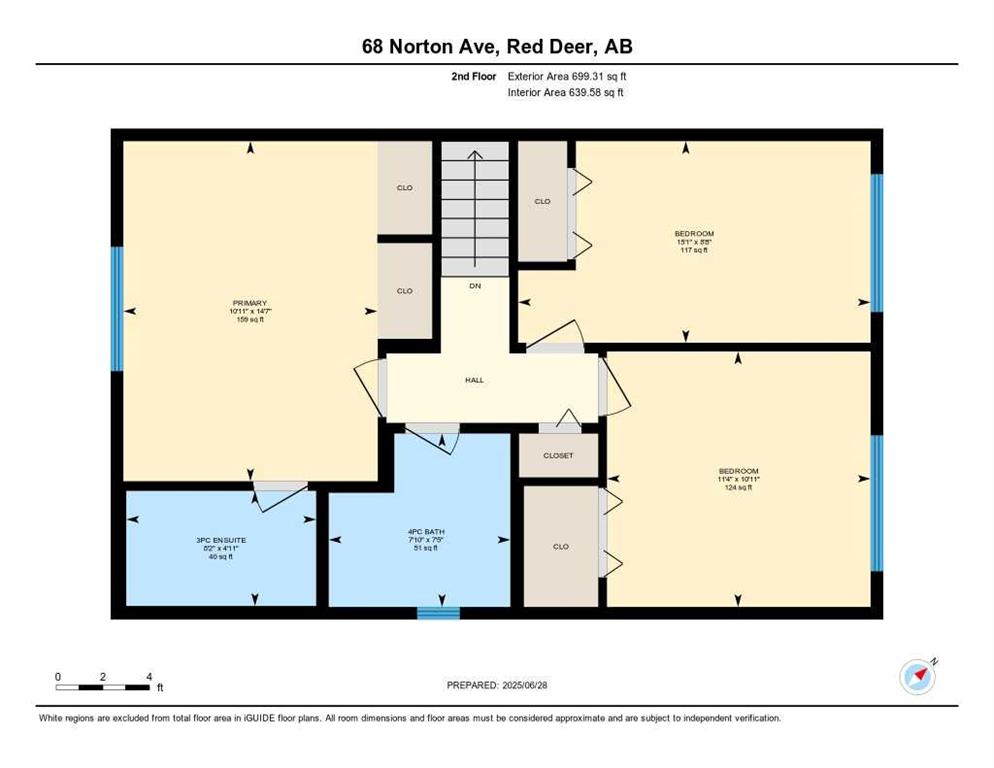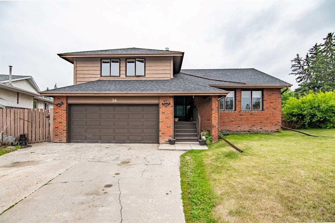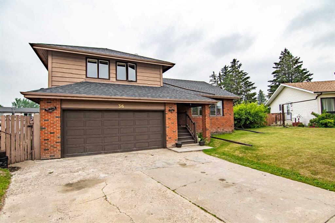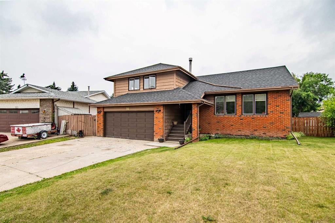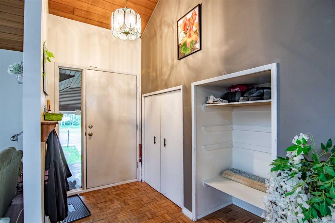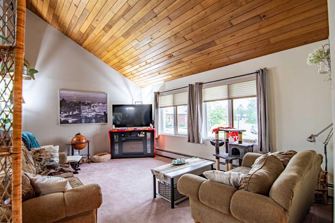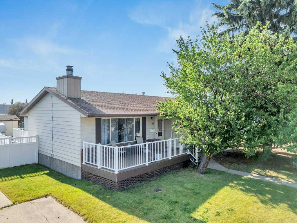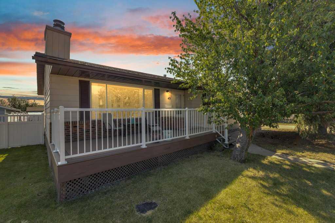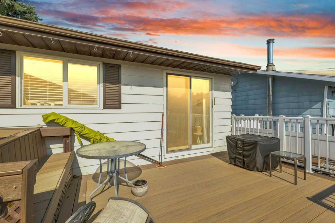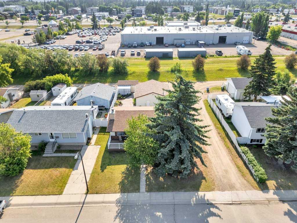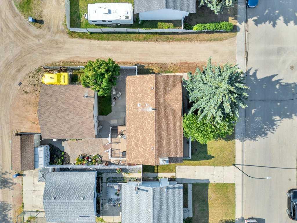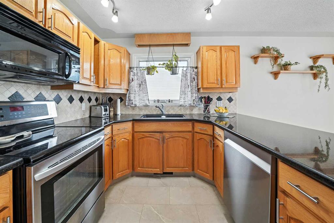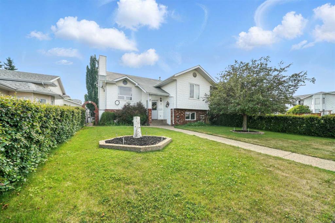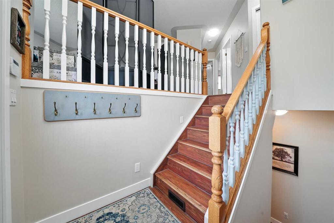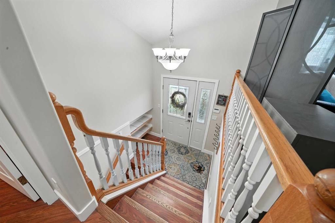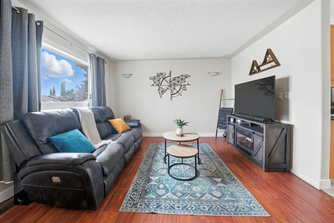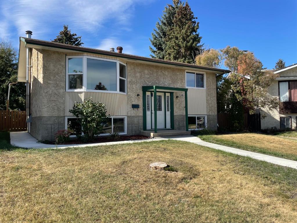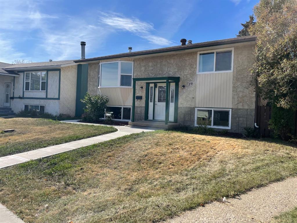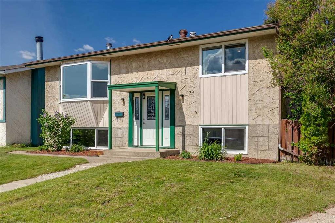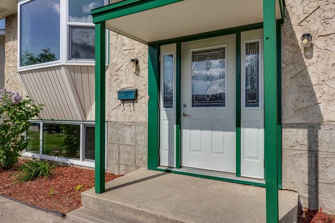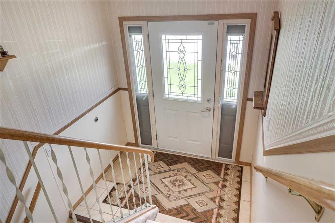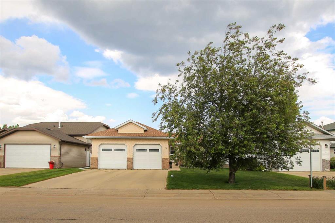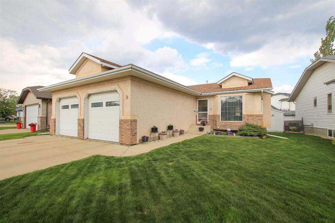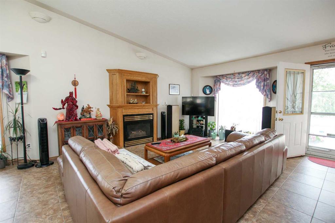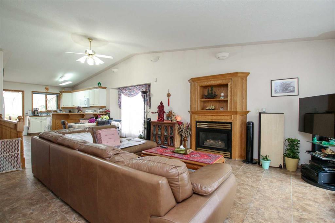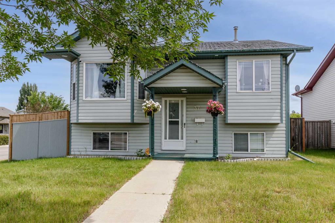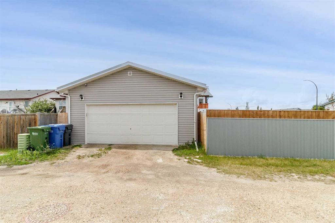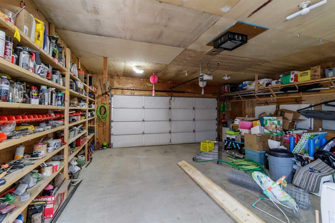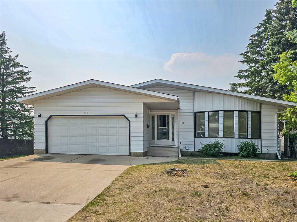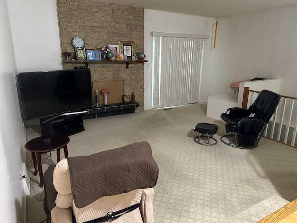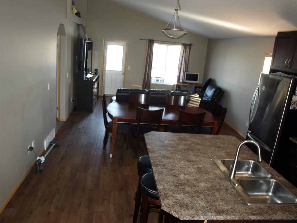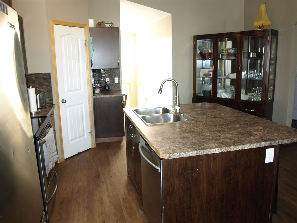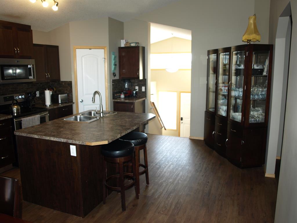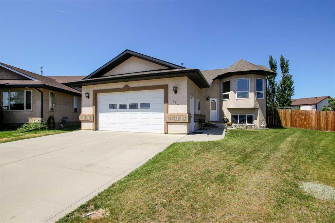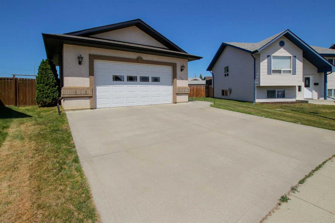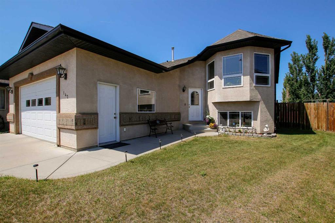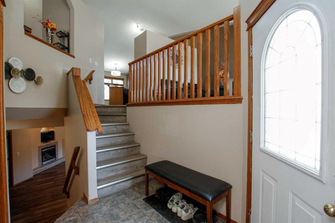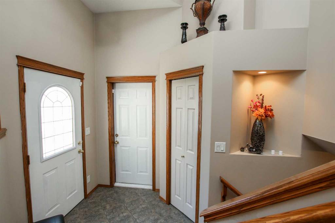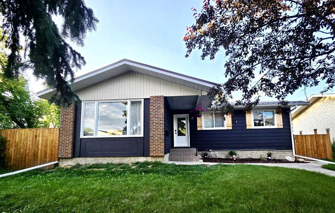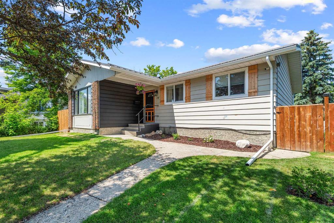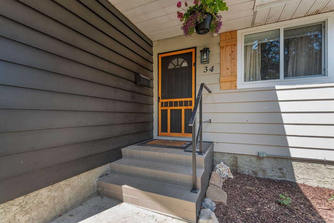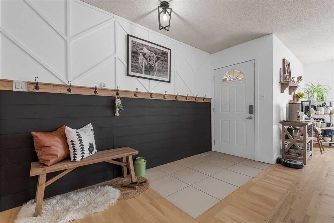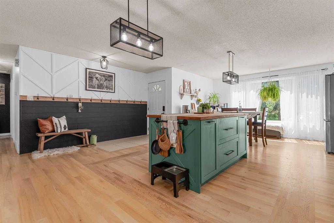68 Norton Avenue
Red Deer T4P 2H3
MLS® Number: A2233382
$ 435,000
5
BEDROOMS
3 + 1
BATHROOMS
2,129
SQUARE FEET
1980
YEAR BUILT
~FULLY DEVELOPED~ This home offers COMFORT, STYLE and SPACE nestled in a prime location! Perfect for families or those who love to entertain, this spacious residence offers an ideal blend of modern updates and CLASSIC CHARM. With 4 bathrooms, including a 3-piece ensuite, everyone in the household enjoys their own private oasis. You'll love the peace of mind that comes with the major updates already taken care of -new windows, siding, and shingles, and newer hot water tank, means you can move in and relax without a second thought. The home boasts an abundance of natural light, GENEROUS LIVING AREAS and FUNCTIONIAL LAYOUT, designed for comfort and convenience. Upon entering the spacious front entrance, you will be impressed with the front living room being BRIGHT and SPACIOUS featuring a floor-to-ceiling front window that fills the space with natural light. It flows seamlessly into the adjoining dining room, where you'll find an abundance of built in cabinetry, perfect for elegant storage and display, making this as functional as it is inviting. The kitchen is extraordinary featuring a large eat up island, wall pantry, stainless appliances, including a GAS STOVE, hood fan, and a beautiful modern farmhouse white sink. The kitchen tile was thoughtfully selected with both style and design in mind perfectly completing the space and enhancing the homes already impressive aesthetic. From the kitchen you can enjoy a sunken family room and the WOOD BURNING fireplace. There are double doors that open onto a covered patio and a beautifully spacious fully fenced yard! A children's playhouse will stay and the garden shed, adding to your storage needs. The laundry room is also located on the main floor, as well a 2-piece powder room and a spacious bedroom currently used as an office. Upstairs you will enjoy 3 large bedrooms, a 4-piece bath. The primary bedroom features a ceiling fan, his/her closets, and a beautiful 3-piece ensuite with custom tiled shower and new body jets shower head. The fully DEVELOPED BASEMENT offers a large family room, a 4-piece bathroom, and fifth bedroom. There is a large storage room that would also make a great gym. Other great features are the whitewashed hardwood floors on the main, a NEW WHITE KITCHEN, SINK, FAUCET, NEW APPLIANCES, NEW TILE, NEW LIGHTING, and more! Come check it out and make this your forever home. The attached garage is insulated and drywalled. This home is a hidden treasure.
| COMMUNITY | Normandeau |
| PROPERTY TYPE | Detached |
| BUILDING TYPE | House |
| STYLE | 2 Storey |
| YEAR BUILT | 1980 |
| SQUARE FOOTAGE | 2,129 |
| BEDROOMS | 5 |
| BATHROOMS | 4.00 |
| BASEMENT | Finished, Full |
| AMENITIES | |
| APPLIANCES | Dishwasher, Garage Control(s), Range Hood, Refrigerator, Stove(s), Washer/Dryer, Window Coverings |
| COOLING | None |
| FIREPLACE | Brick Facing, Living Room, Mantle, Raised Hearth, Wood Burning |
| FLOORING | Carpet, Hardwood, Vinyl Plank, Wood |
| HEATING | Forced Air, Natural Gas |
| LAUNDRY | Laundry Room, Main Level |
| LOT FEATURES | Back Lane, Back Yard, City Lot, Front Yard, Landscaped, Lawn, Rectangular Lot, Standard Shaped Lot |
| PARKING | Double Garage Attached, Driveway, Front Drive, Garage Door Opener, Garage Faces Front, Side By Side |
| RESTRICTIONS | Utility Right Of Way |
| ROOF | Asphalt Shingle |
| TITLE | Fee Simple |
| BROKER | RE/MAX real estate central alberta |
| ROOMS | DIMENSIONS (m) | LEVEL |
|---|---|---|
| 4pc Bathroom | 7`7" x 4`11" | Basement |
| Bedroom | 10`5" x 15`5" | Basement |
| Game Room | 15`10" x 21`6" | Basement |
| Storage | 12`4" x 21`3" | Basement |
| Storage | 17`10" x 26`9" | Basement |
| 2pc Bathroom | 5`0" x 6`6" | Main |
| Foyer | 6`7" x 7`3" | Main |
| Dining Room | 15`9" x 9`6" | Main |
| Family Room | 13`5" x 18`4" | Main |
| Kitchen | 15`5" x 15`11" | Main |
| Living Room | 13`10" x 17`5" | Main |
| Bedroom | 12`10" x 9`10" | Main |
| Laundry | 6`9" x 10`0" | Main |
| 3pc Ensuite bath | 8`2" x 4`11" | Upper |
| Bedroom - Primary | 10`11" x 14`7" | Upper |
| Bedroom | 11`4" x 10`11" | Upper |
| Bedroom | 15`1" x 8`8" | Upper |
| 4pc Bathroom | 7`10" x 7`5" | Upper |

