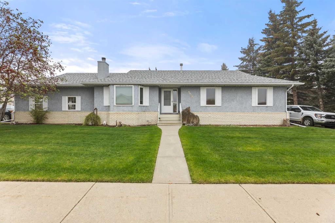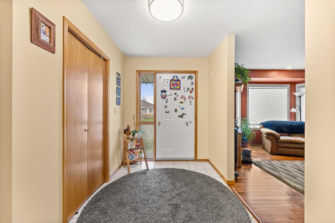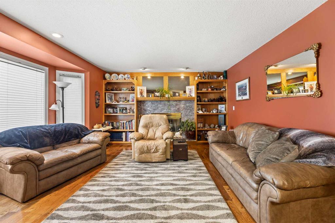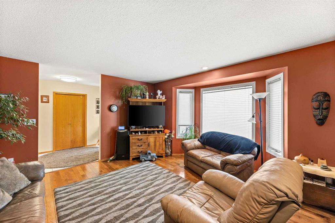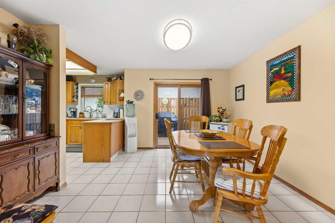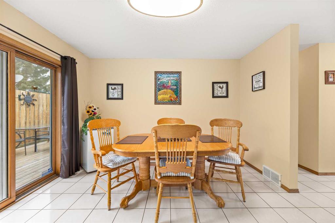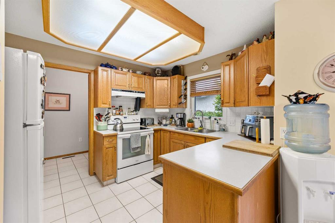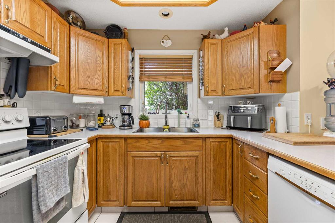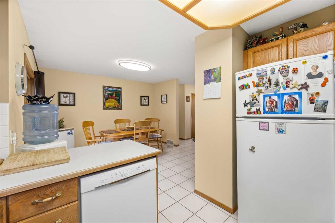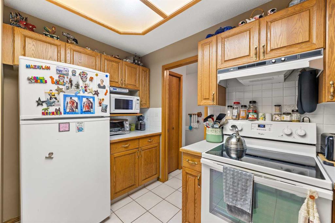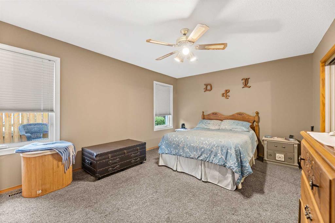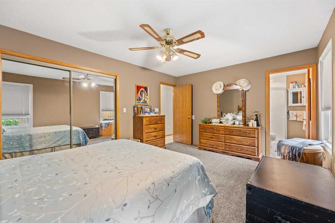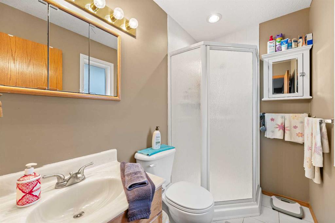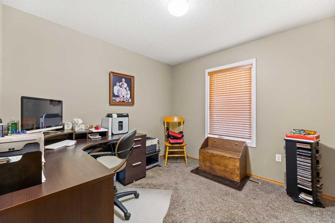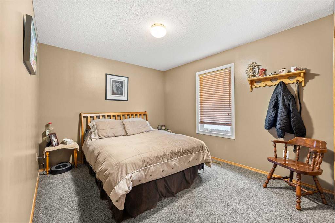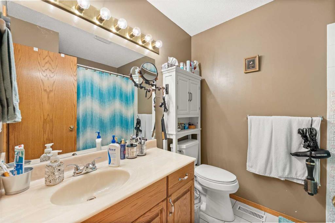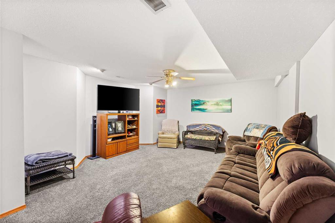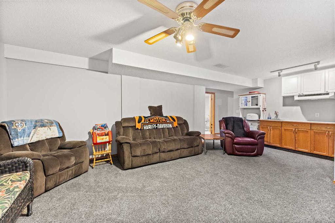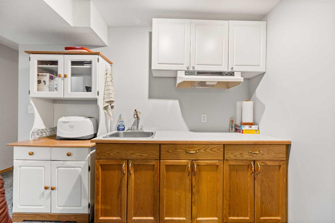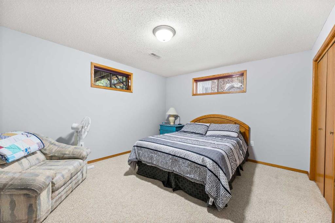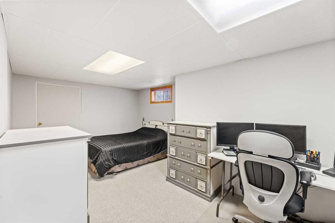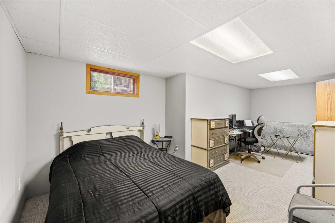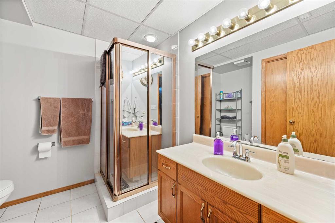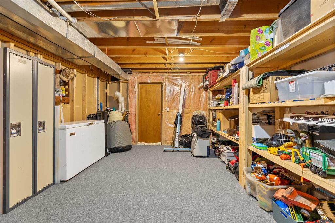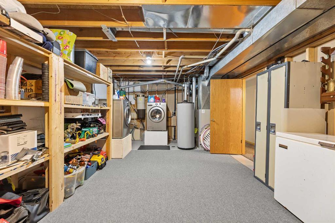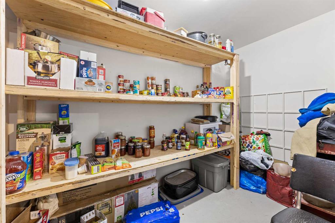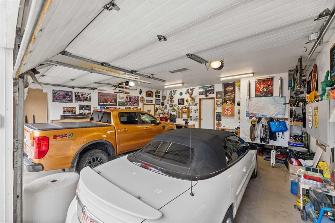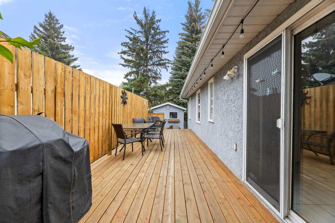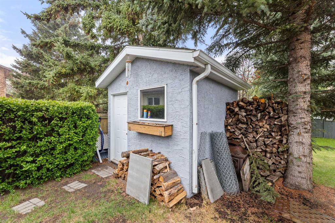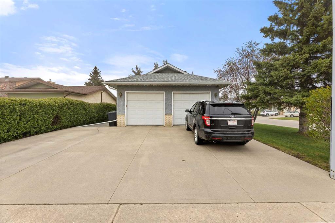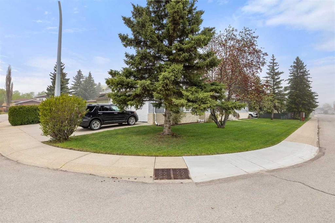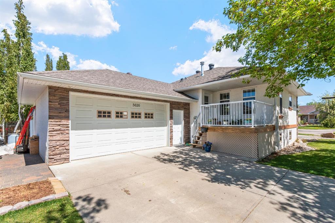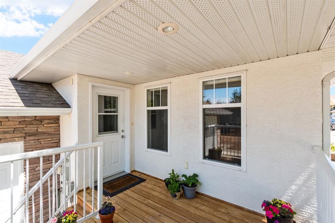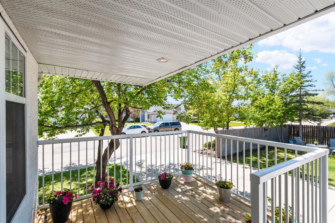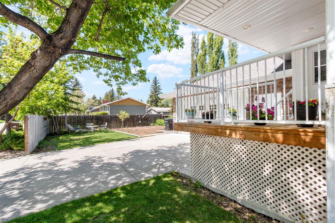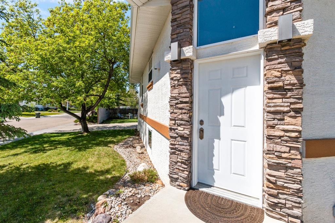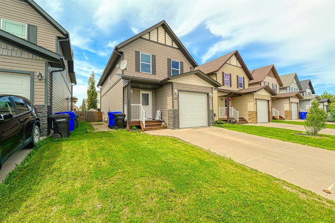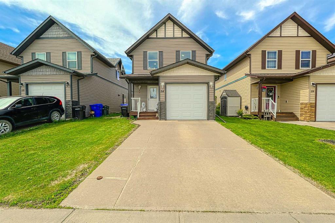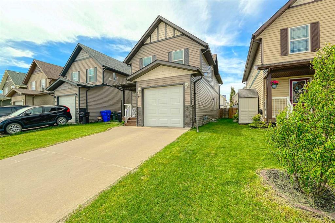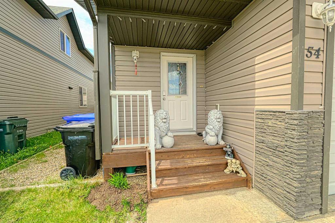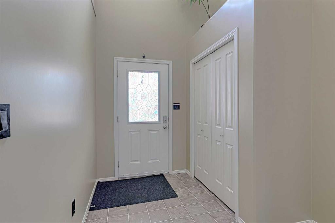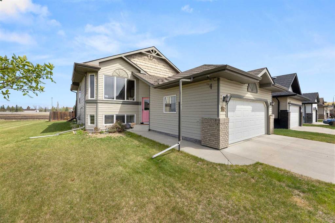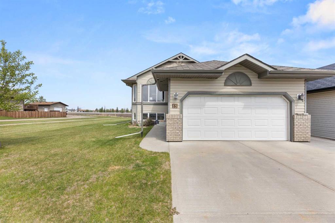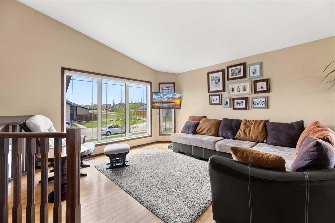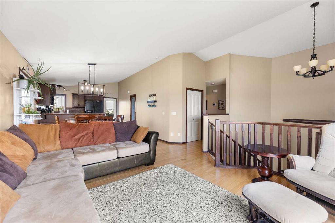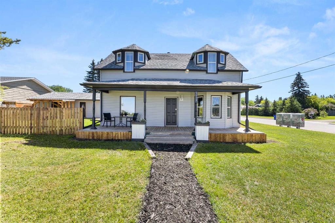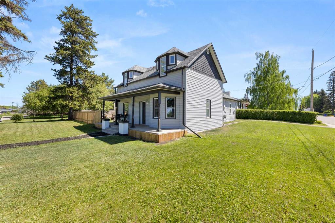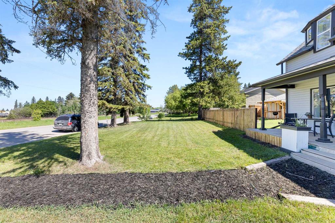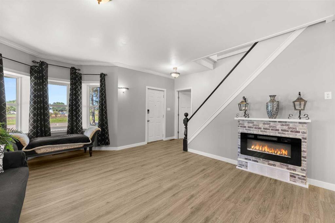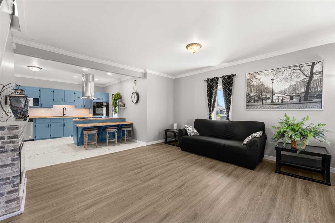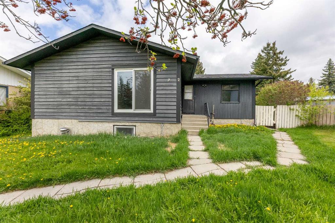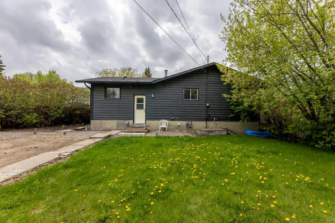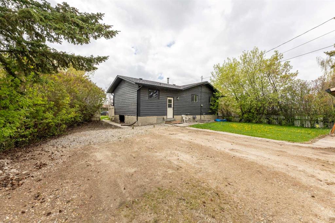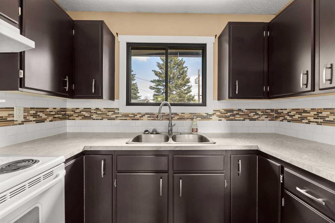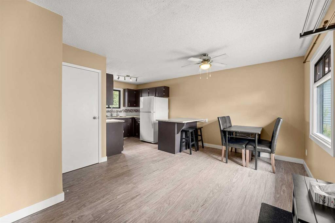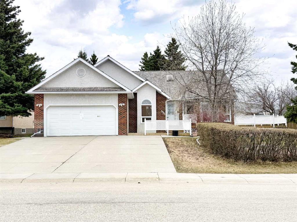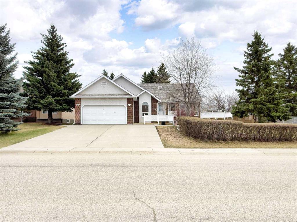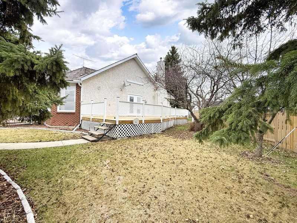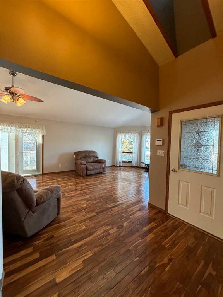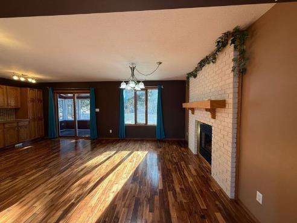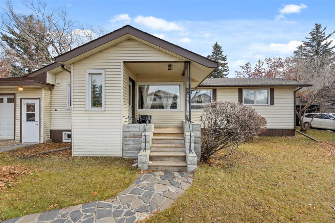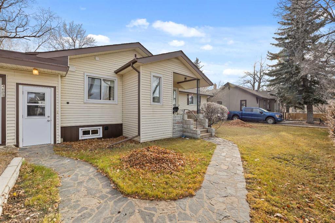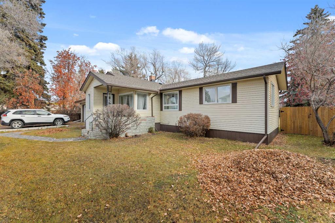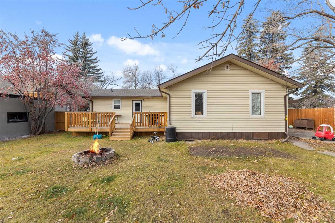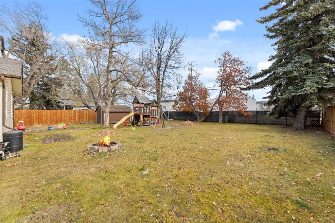$ 495,000
5
BEDROOMS
3 + 0
BATHROOMS
1,383
SQUARE FEET
1990
YEAR BUILT
This thoughtfully designed 1,383 sq. ft. bungalow in a quiet Olds neighborhood offers the perfect balance of space, function, and privacy. With 5 bedrooms (3 up, 2 down) and 3 full bathrooms, there’s room for the whole family and then some! Unlike many modern layouts, this home features distinct, well-defined rooms, making it easy to enjoy quiet evenings in the cozy front living room, separate from the hustle and bustle of the kitchen and dining area. The bright and functional kitchen offers plenty of cabinet and counter space, with a generous dining area that’s ideal for family meals or weekend brunch. The spacious master bedroom includes a private 3-piece ensuite and room for a king-sized bed and more. Two additional bedrooms upstairs are perfect for kids or a home office. Downstairs, the fully finished basement includes two more bedrooms, a full bath, and a large rec room—great for movie nights, hobbies, or teenagers needing their own space. Outside, enjoy a private deck for relaxing or entertaining, a large double attached garage, and RV parking—all on a corner lot with mature landscaping. You’re just two blocks from the middle school, close to walking paths and green space, and only minutes to shopping and everyday amenities. If you’re looking for a home with room to grow and spaces that suit everyday life, this one’s a must-see!
| COMMUNITY | |
| PROPERTY TYPE | Detached |
| BUILDING TYPE | House |
| STYLE | Bungalow |
| YEAR BUILT | 1990 |
| SQUARE FOOTAGE | 1,383 |
| BEDROOMS | 5 |
| BATHROOMS | 3.00 |
| BASEMENT | Finished, Full |
| AMENITIES | |
| APPLIANCES | Electric Stove, Garage Control(s), Range Hood, Refrigerator, Washer/Dryer, Window Coverings |
| COOLING | None |
| FIREPLACE | N/A |
| FLOORING | Carpet, Hardwood, Tile |
| HEATING | In Floor, Forced Air |
| LAUNDRY | In Basement |
| LOT FEATURES | Backs on to Park/Green Space, Corner Lot, Cul-De-Sac, Front Yard, Irregular Lot, Landscaped, Lawn, Level, Street Lighting |
| PARKING | Double Garage Attached |
| RESTRICTIONS | Utility Right Of Way |
| ROOF | Asphalt Shingle |
| TITLE | Fee Simple |
| BROKER | Coldwell Banker Vision Realty |
| ROOMS | DIMENSIONS (m) | LEVEL |
|---|---|---|
| Family Room | 13`0" x 16`3" | Basement |
| Furnace/Utility Room | 20`4" x 13`1" | Basement |
| Cold Room/Cellar | 10`3" x 6`0" | Basement |
| Bedroom | 11`8" x 13`8" | Basement |
| Bedroom | 14`4" x 13`8" | Basement |
| 3pc Bathroom | 0`0" x 0`0" | Basement |
| Storage | 11`9" x 5`4" | Basement |
| Entrance | 7`5" x 6`5" | Main |
| Living Room | 13`3" x 15`9" | Main |
| Dining Room | 10`4" x 12`0" | Main |
| Kitchen | 11`0" x 9`1" | Main |
| Nook | 6`6" x 5`7" | Main |
| Bedroom | 9`9" x 9`10" | Main |
| Bedroom | 14`4" x 9`10" | Main |
| Bedroom - Primary | 16`0" x 12`0" | Main |
| 4pc Bathroom | 8`0" x 6`7" | Main |
| 3pc Ensuite bath | 0`0" x 0`0" | Main |

