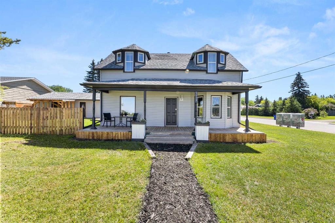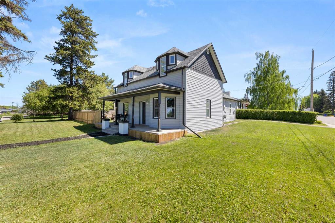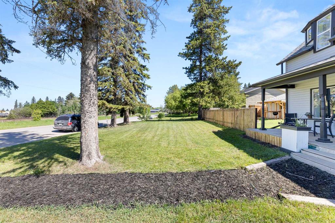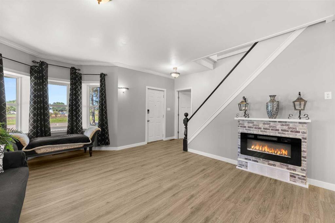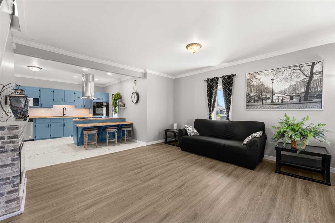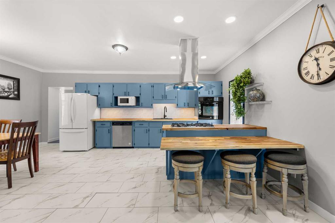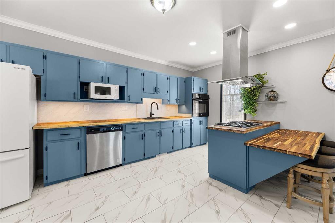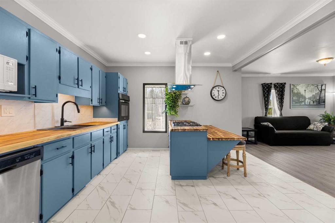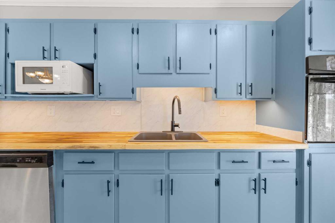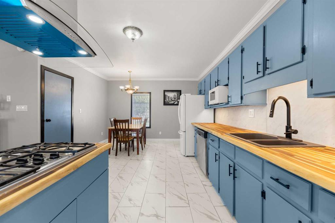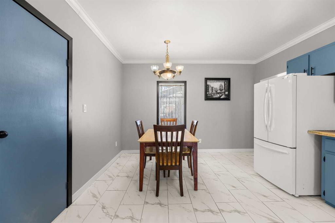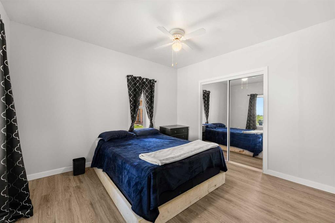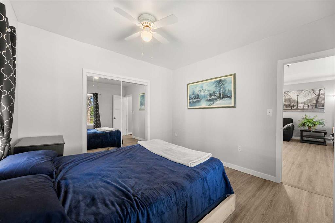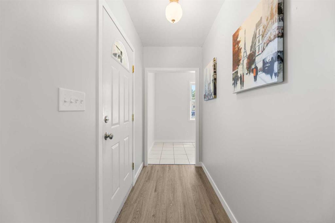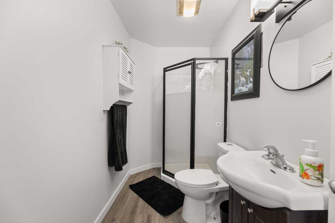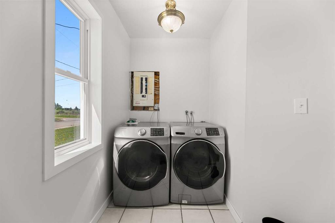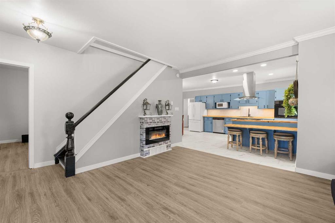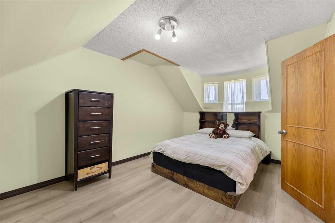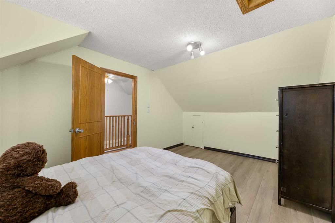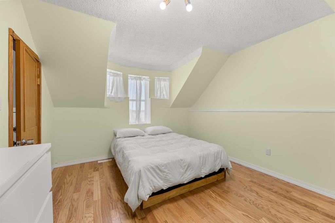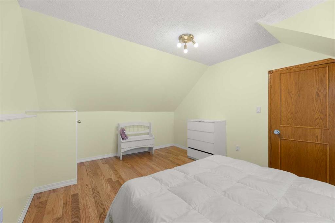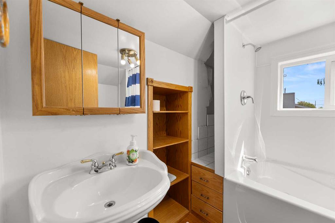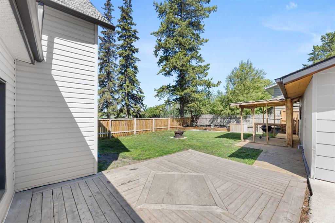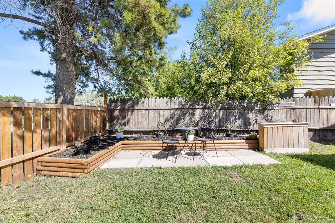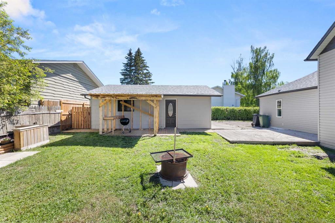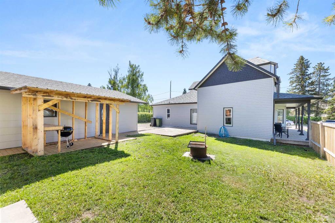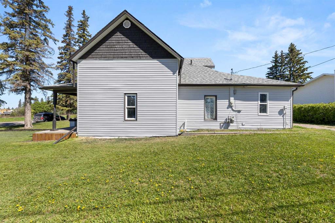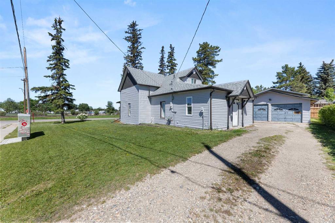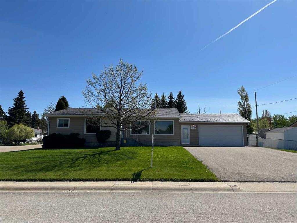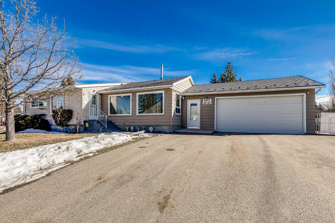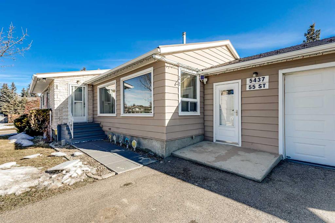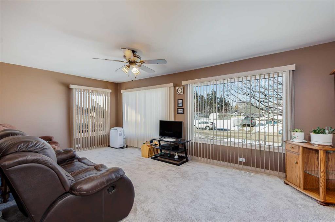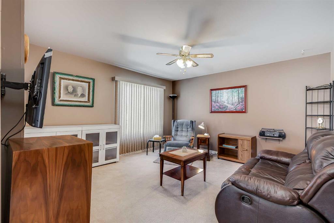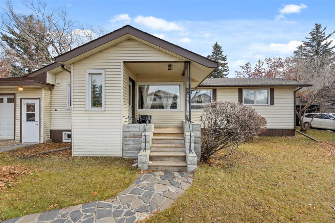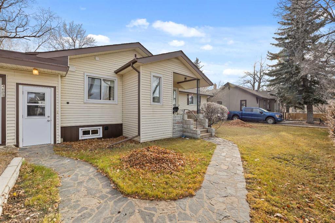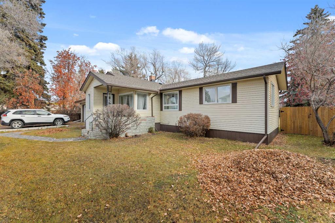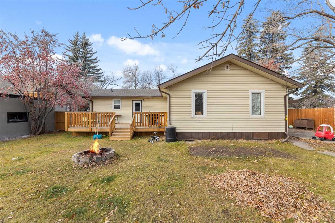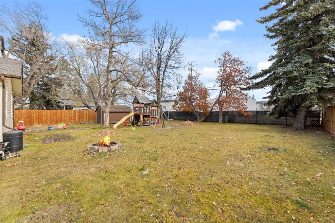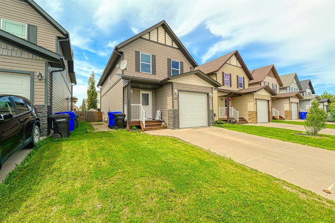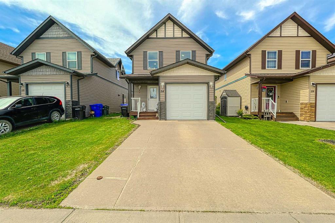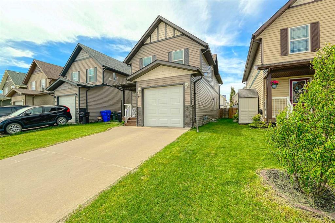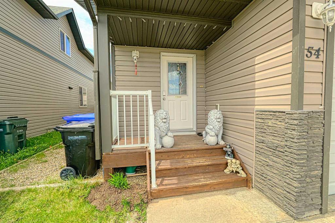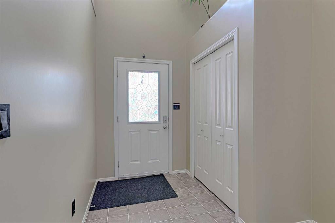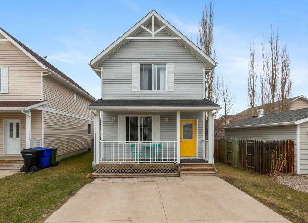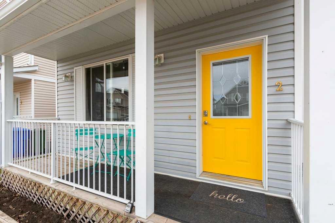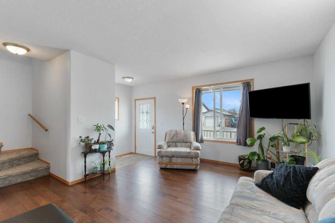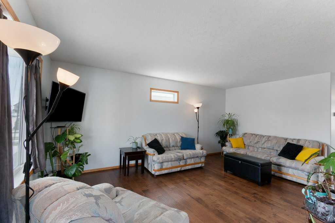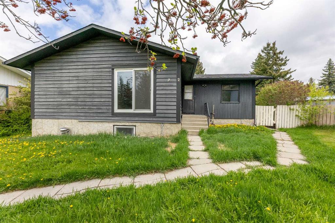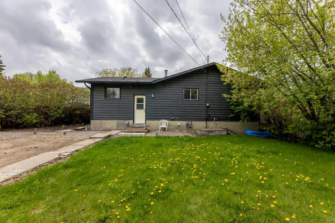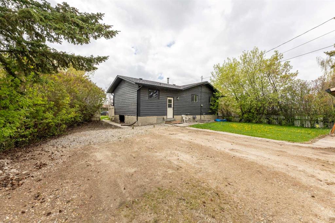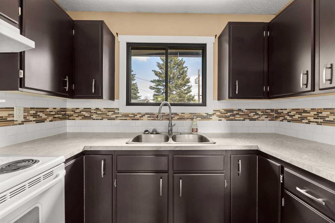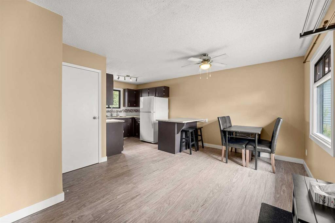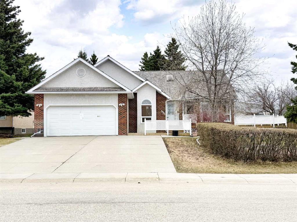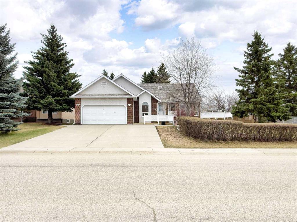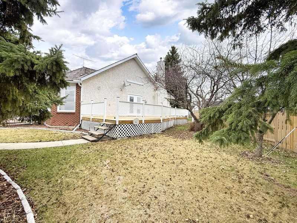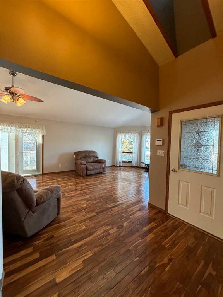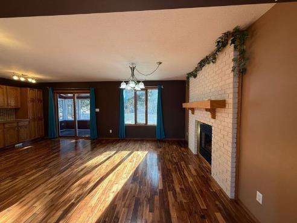$ 399,900
3
BEDROOMS
2 + 0
BATHROOMS
1,749
SQUARE FEET
1908
YEAR BUILT
Plan to be impressed with this charming character home that has been tastefully updated and is sure to please. This 1908 3 bedroom home is reflective of the construction of its day. The kitchen is the heart of the home and this one does not disappoint. The culinary expert(s) of the home will appreciate the layout as well as the numerous cabinets and plenty of counter-space. Entertaining and family time are seamless with the open concept kitchen and living room. Main floor is where you will find one of the three bedrooms, laundry room and a full bathroom. Upstairs you will find two more good sized bedrooms, another full bathroom and some handy built-in closets in the hall. Thru-out the home there are plenty of windows and charm and with the all the updates it would appear character meets modern. You will surely enjoy the outside too with the great front porch, rear yard decks, firepit, BBQ/gazebo and large yard. The double detached garage with work bench, shelving and cabinets is sure to be appreciated. There is a small area set up in the garage for a bit of a get away space for those moments in life. The renos and updates have all been done...it is move in ready and waiting for you. There has been some new luxury vinyl plank and hardwood flooring, paint refresh, kitchen has been redone, new tankless water heater as well as the furnace was replaced within recent years. Conveniently situated near numerous amenities, eateries, the College and shopping in the vibrant community of Olds.
| COMMUNITY | |
| PROPERTY TYPE | Detached |
| BUILDING TYPE | House |
| STYLE | 1 and Half Storey |
| YEAR BUILT | 1908 |
| SQUARE FOOTAGE | 1,749 |
| BEDROOMS | 3 |
| BATHROOMS | 2.00 |
| BASEMENT | Crawl Space, None |
| AMENITIES | |
| APPLIANCES | Dishwasher, Dryer, Electric Oven, Gas Cooktop, Microwave, Refrigerator, Tankless Water Heater, Washer, Window Coverings |
| COOLING | None |
| FIREPLACE | Electric |
| FLOORING | Tile, Vinyl |
| HEATING | Forced Air |
| LAUNDRY | Laundry Room, Main Level |
| LOT FEATURES | Back Yard, Corner Lot, Few Trees, Front Yard |
| PARKING | Double Garage Detached, Off Street |
| RESTRICTIONS | None Known |
| ROOF | Asphalt Shingle |
| TITLE | Fee Simple |
| BROKER | RE/MAX ACA Realty |
| ROOMS | DIMENSIONS (m) | LEVEL |
|---|---|---|
| Living Room | 14`8" x 14`3" | Main |
| Kitchen With Eating Area | 12`4" x 20`0" | Main |
| Bedroom - Primary | 12`0" x 11`1" | Main |
| Laundry | 6`0" x 9`5" | Main |
| 3pc Bathroom | 10`0" x 5`0" | Main |
| Bedroom | 13`1" x 10`7" | Second |
| Bedroom | 14`4" x 11`8" | Second |
| 4pc Bathroom | 7`6" x 7`5" | Second |

