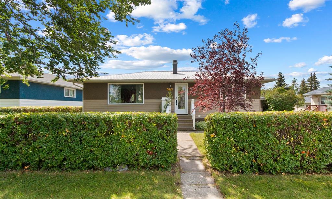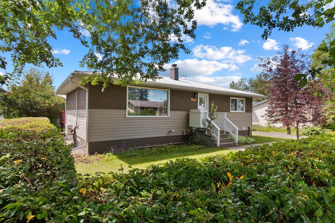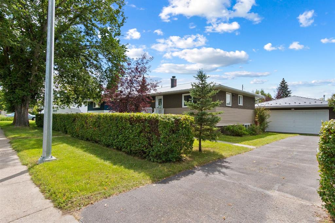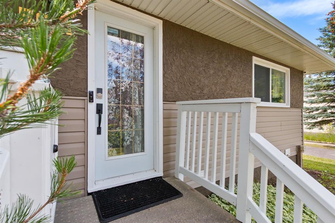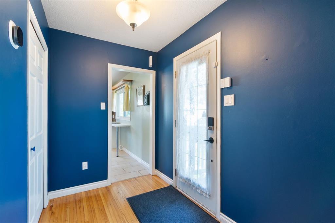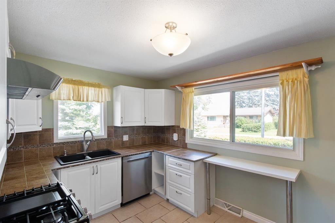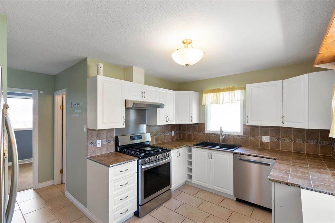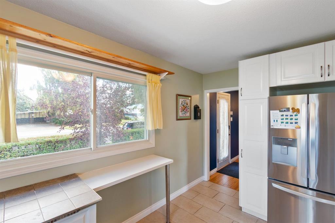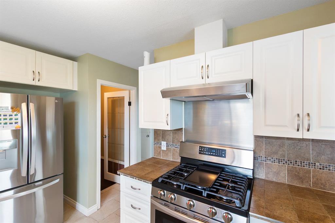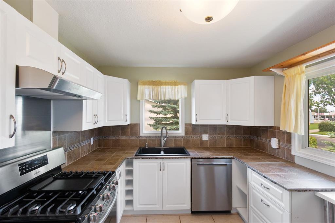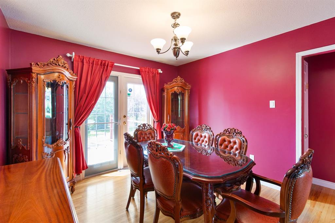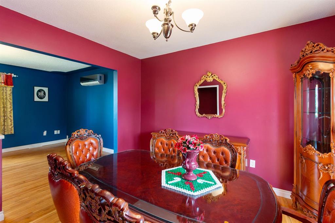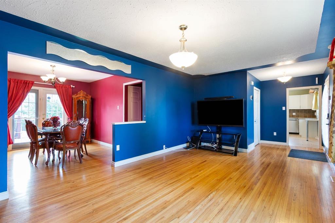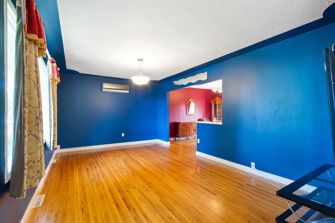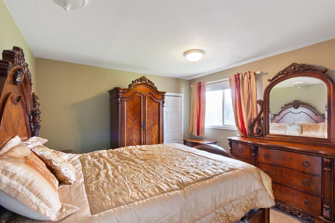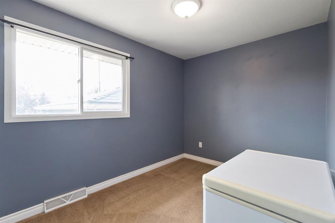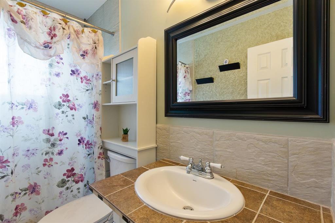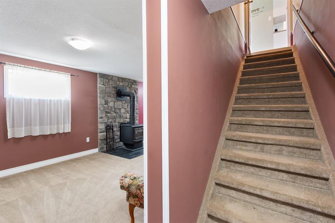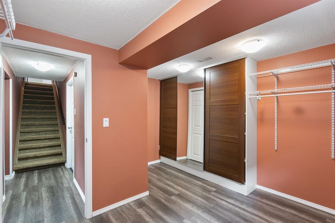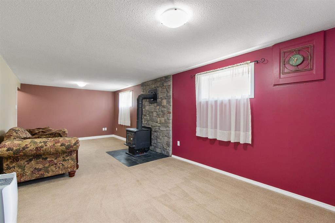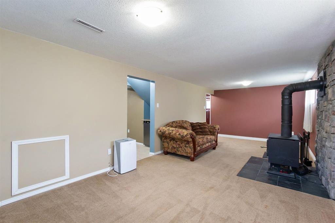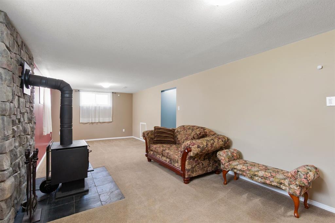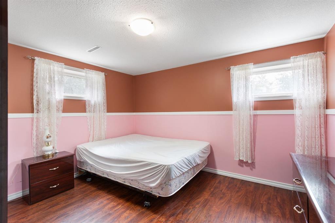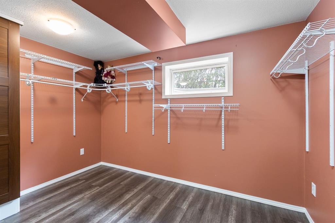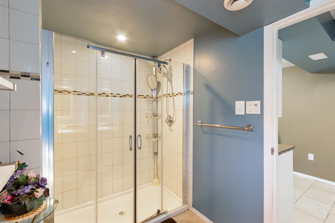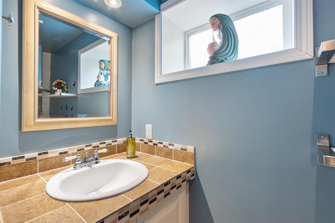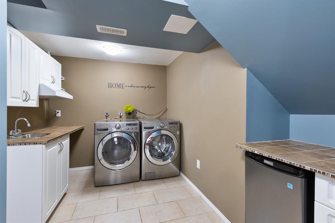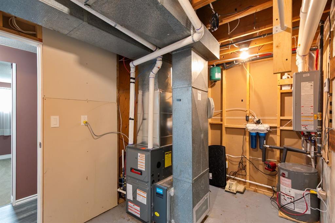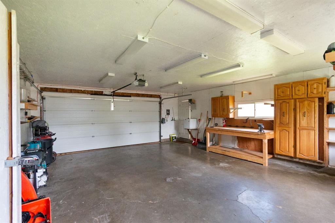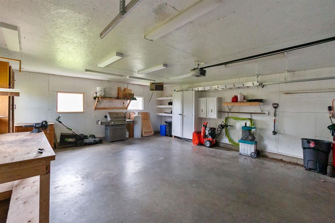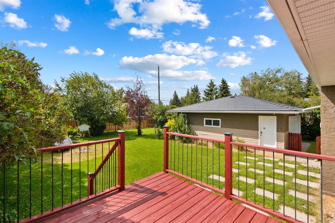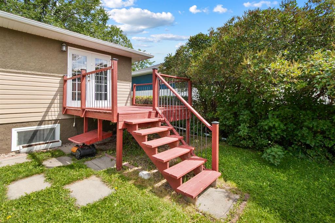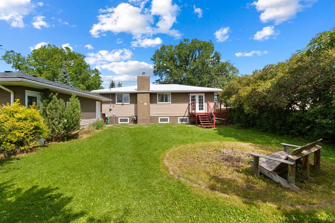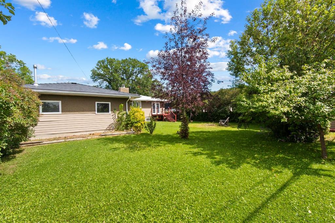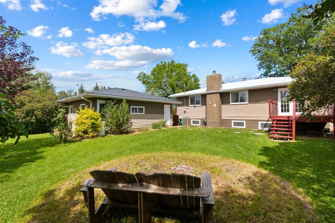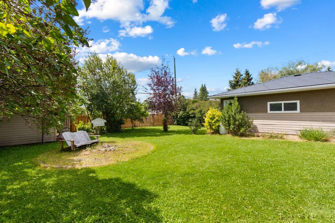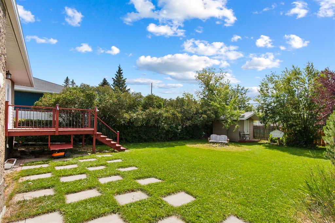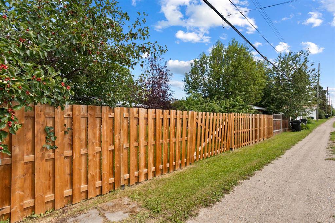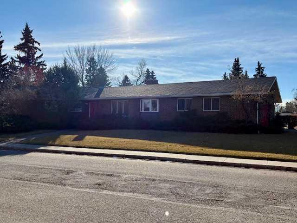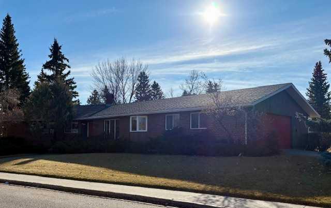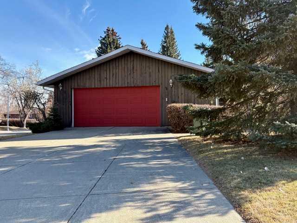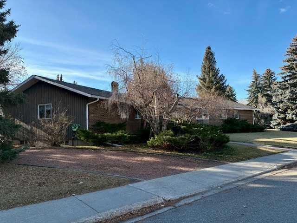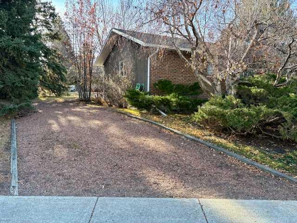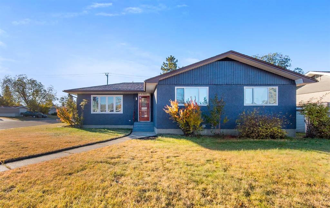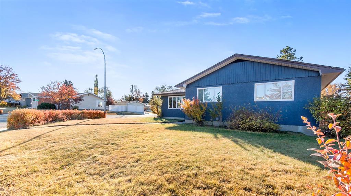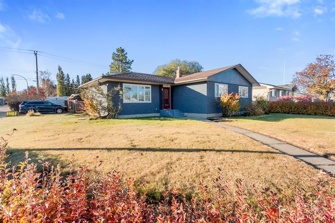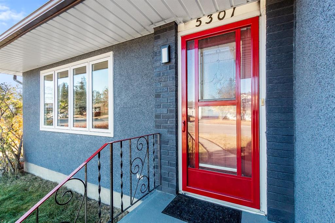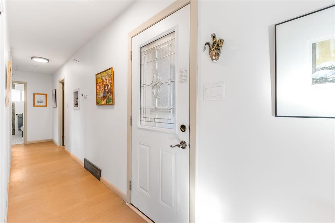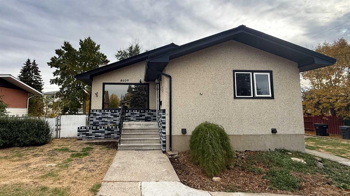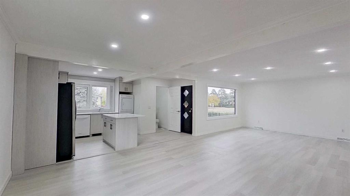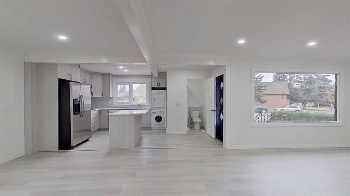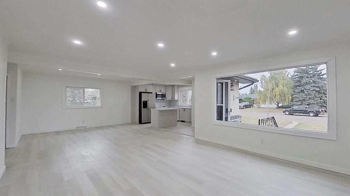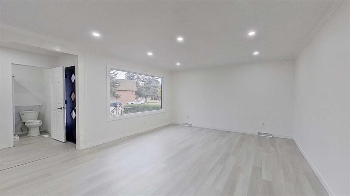5621 50 Street
Olds T4H1J1
MLS® Number: A2246969
$ 429,900
4
BEDROOMS
2 + 0
BATHROOMS
974
SQUARE FEET
1958
YEAR BUILT
Beautifully Updated 2+2 Bedroom Bungalow in Prime Location! Well-maintained bungalow featuring numerous upgrades over the past 12 years, including a new kitchen, updated flooring, countertops, paint, and some new windows. Bright and functional main floor with two bedrooms and a modern kitchen with a gas stove. Fully developed basement includes a large family room featuring a wood burning stove, one bedroom, 3 pc bathroom with a huge shower, and windows that meet egress requirements. 4th bedroom in the basement - currently set up as walk-in closet. Furnace, hot water on demand, sump pump are also updated. Fenced rear yard is private and includes room for an RV. Double detached garage is heated (propane - which could easily be converted to gas) Additional updates include 2024 garage shingles replaced and shed added for extra storage. Situated on a quiet street, close to schools and amenities, this home offers excellent value for families or investors. Call your favourite realtor for a private showing today.
| COMMUNITY | |
| PROPERTY TYPE | Detached |
| BUILDING TYPE | House |
| STYLE | Bungalow |
| YEAR BUILT | 1958 |
| SQUARE FOOTAGE | 974 |
| BEDROOMS | 4 |
| BATHROOMS | 2.00 |
| BASEMENT | Full |
| AMENITIES | |
| APPLIANCES | Dishwasher, Garage Control(s), Gas Stove, Instant Hot Water, Refrigerator, Washer/Dryer, Window Coverings |
| COOLING | Central Air |
| FIREPLACE | Basement, Wood Burning Stove |
| FLOORING | Hardwood, Tile, Vinyl Plank |
| HEATING | Forced Air, Natural Gas |
| LAUNDRY | In Basement, Laundry Room |
| LOT FEATURES | Back Lane, Back Yard, Few Trees, Landscaped |
| PARKING | Double Garage Detached |
| RESTRICTIONS | None Known |
| ROOF | Metal |
| TITLE | Fee Simple |
| BROKER | REMAX ACA Realty |
| ROOMS | DIMENSIONS (m) | LEVEL |
|---|---|---|
| 3pc Bathroom | Basement | |
| Bedroom | 11`0" x 12`2" | Basement |
| Bedroom | 11`0" x 12`2" | Basement |
| Laundry | 10`6" x 9`6" | Basement |
| Game Room | 10`11" x 25`10" | Basement |
| Furnace/Utility Room | 7`6" x 11`4" | Basement |
| 4pc Bathroom | Main | |
| Bedroom | 8`1" x 12`0" | Main |
| Dining Room | 11`7" x 10`9" | Main |
| Kitchen | 9`7" x 14`1" | Main |
| Living Room | 11`6" x 18`5" | Main |
| Bedroom - Primary | 11`7" x 11`4" | Main |

