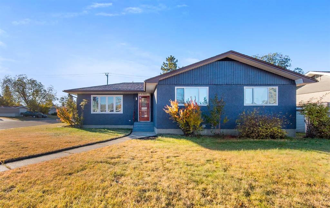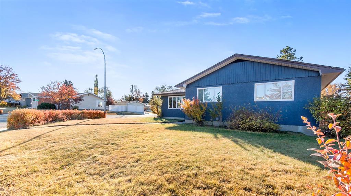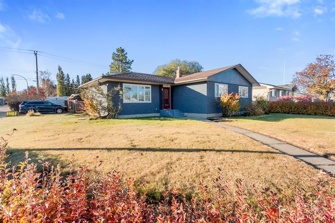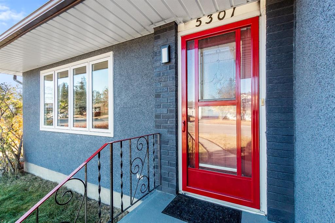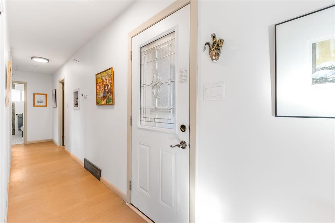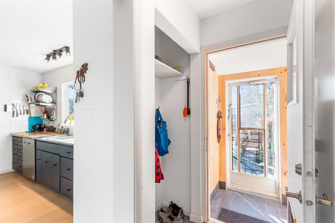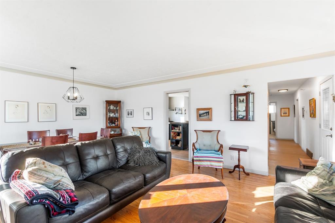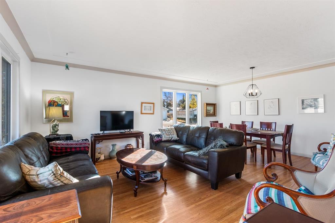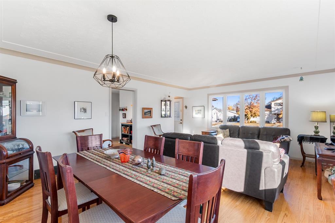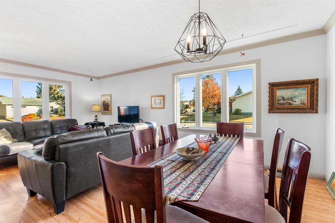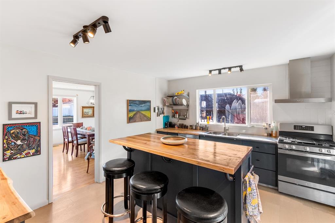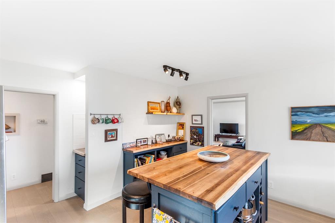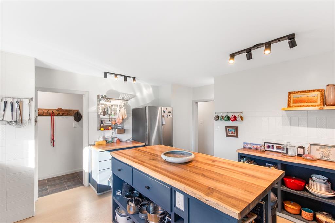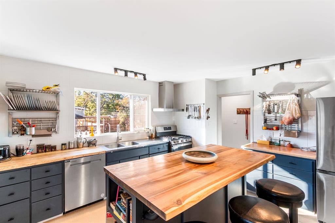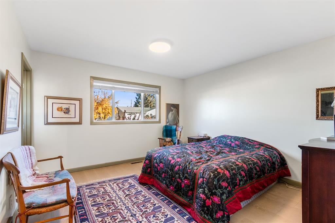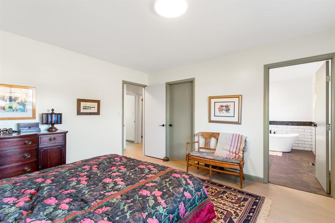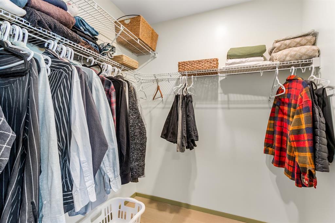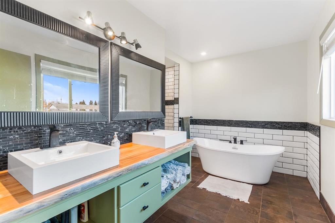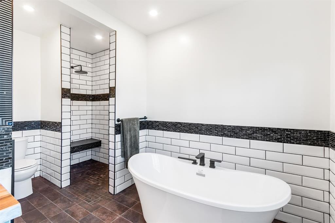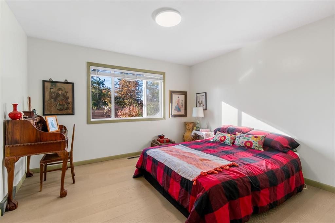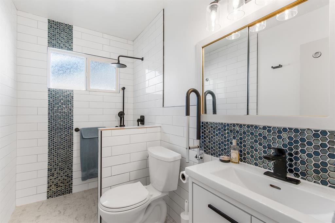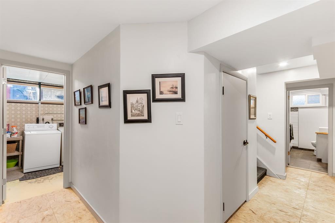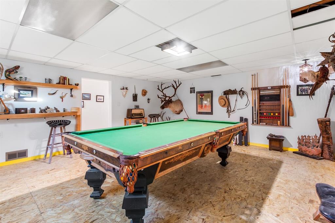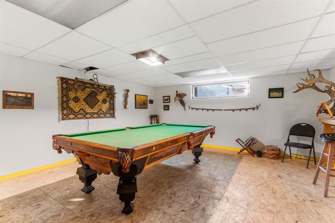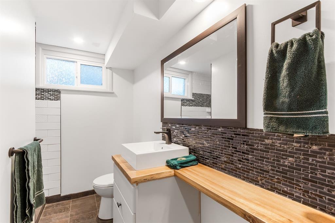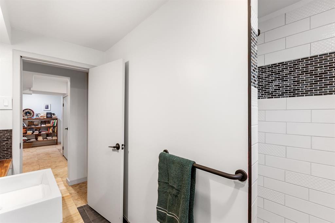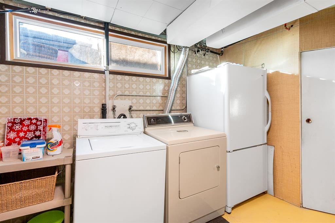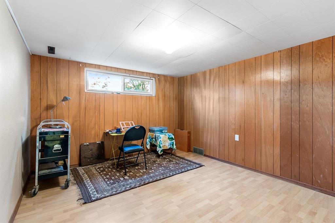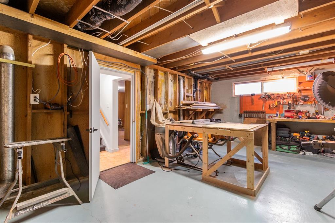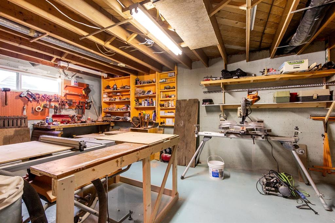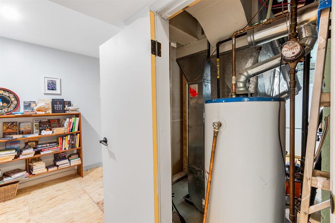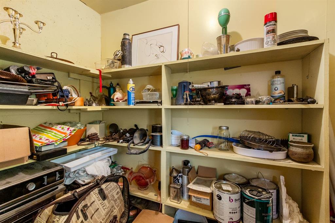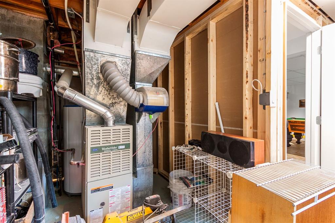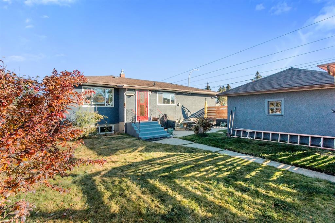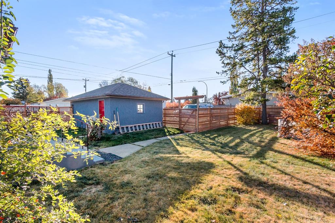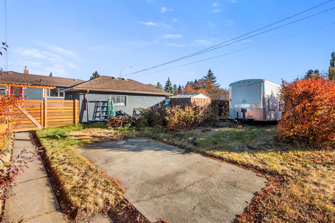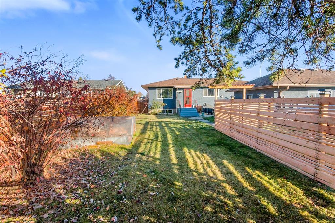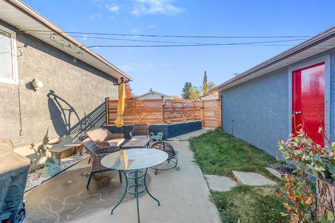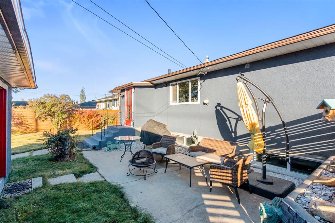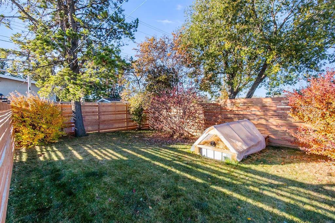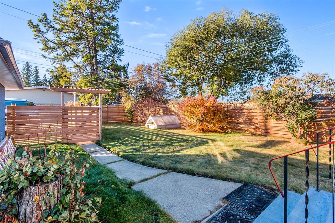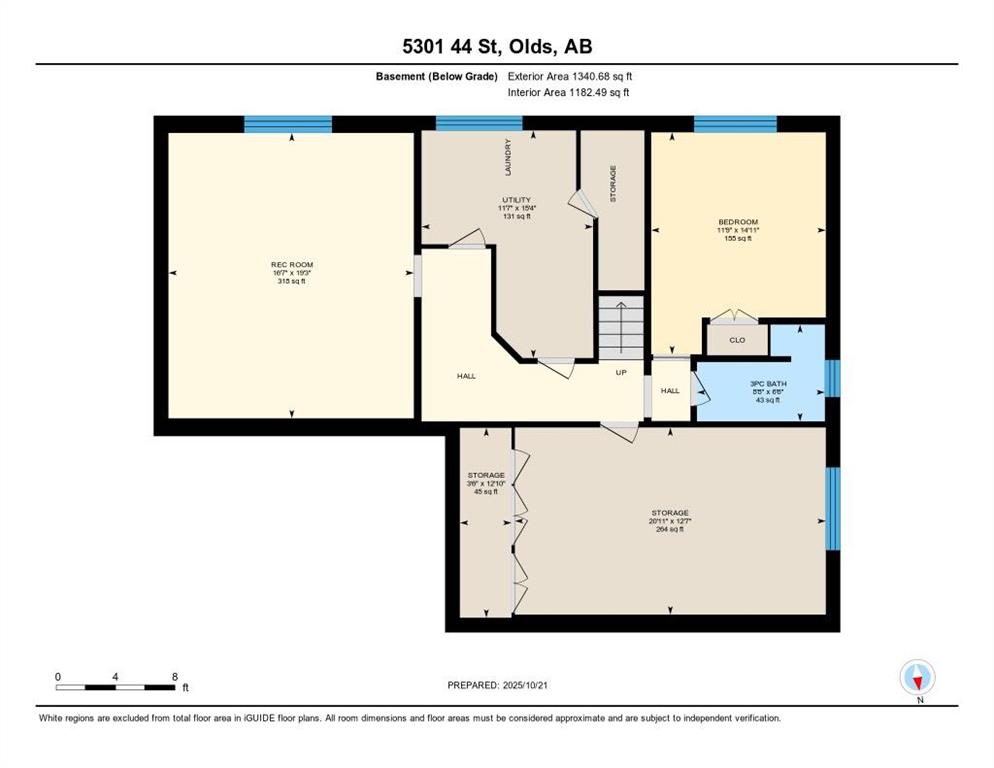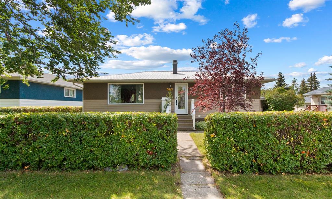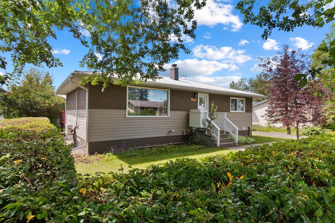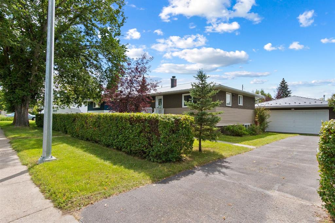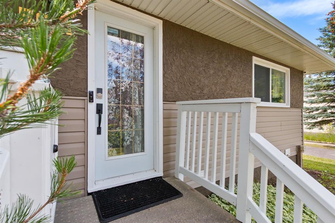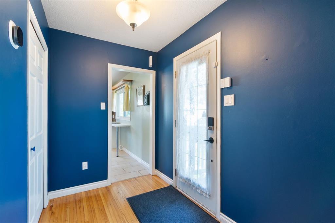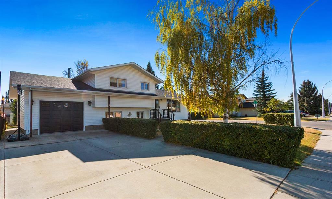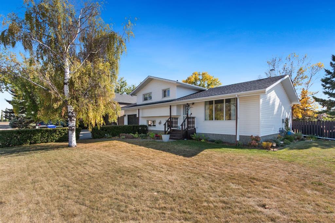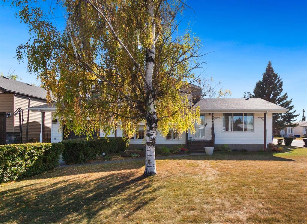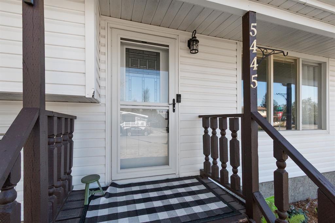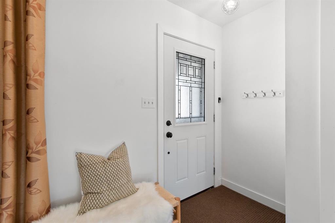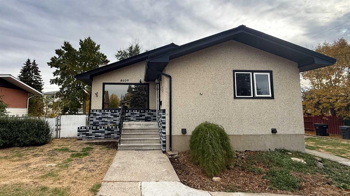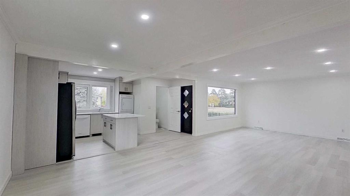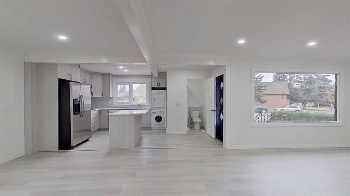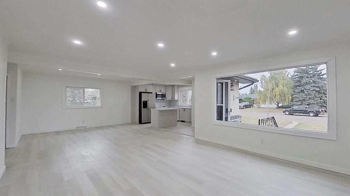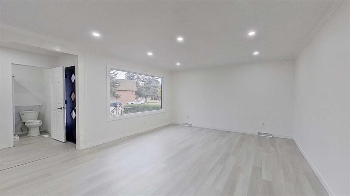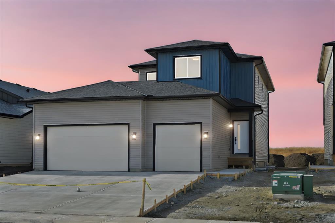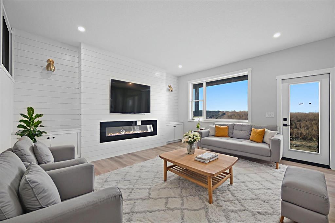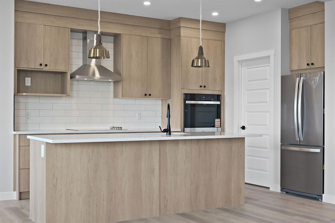5301 44 Street
Olds T4H 1B7
MLS® Number: A2265912
$ 509,900
3
BEDROOMS
3 + 0
BATHROOMS
1,305
SQUARE FEET
1963
YEAR BUILT
Welcome to this delightful older bungalow that perfectly blends classic character with modern upgrades throughout. Featuring 2 bedrooms on the main floor and a third bedroom downstairs, this home offers comfortable living for families, downsizers, or anyone seeking a move-in-ready property with plenty of charm. Step inside to discover numerous recent updates, including refreshed finishes, modernized systems, and thoughtful touches that enhance both style and function. Some recent upgrades include new kitchen, and new appliances in 2024, new tile showers with water proof non slip tiles, new sinks and bath vanities, windows replaced 2017, shingles 2019, new electrical panel, new LED light fixtures, new exterior paint (with 20yr warranty). The main floor features a bright, open living area and a cozy kitchen with plenty of storage. The lower level includes the third bedroom and additional living space — perfect for guests, hobby area, or family room. Outside, you’ll find a private fenced yard that’s a true retreat — complete with mature trees, a garden area, and RV parking. A detached garage offers additional parking and storage. Located in a quiet, established neighborhood, this home is close to schools, parks, and amenities — offering the best of both convenience and comfort. Call your favorite Realtor today to view!
| COMMUNITY | |
| PROPERTY TYPE | Detached |
| BUILDING TYPE | House |
| STYLE | Bungalow |
| YEAR BUILT | 1963 |
| SQUARE FOOTAGE | 1,305 |
| BEDROOMS | 3 |
| BATHROOMS | 3.00 |
| BASEMENT | Full |
| AMENITIES | |
| APPLIANCES | ENERGY STAR Qualified Dishwasher, Garage Control(s), Gas Stove, Range Hood, Refrigerator, Washer/Dryer, Window Coverings |
| COOLING | None |
| FIREPLACE | N/A |
| FLOORING | Carpet, Hardwood, Laminate, Linoleum |
| HEATING | Forced Air |
| LAUNDRY | In Basement |
| LOT FEATURES | Back Lane, Back Yard, Corner Lot, Few Trees |
| PARKING | Off Street, Single Garage Detached |
| RESTRICTIONS | None Known |
| ROOF | Asphalt Shingle |
| TITLE | Fee Simple |
| BROKER | REMAX ACA Realty |
| ROOMS | DIMENSIONS (m) | LEVEL |
|---|---|---|
| 3pc Bathroom | Basement | |
| Bedroom | 14`11" x 11`9" | Basement |
| Game Room | 19`3" x 16`7" | Basement |
| Storage | 12`10" x 3`6" | Basement |
| Storage | 12`7" x 20`11" | Basement |
| Furnace/Utility Room | 15`4" x 11`7" | Basement |
| 3pc Bathroom | Main | |
| 5pc Ensuite bath | Main | |
| Bedroom | 14`8" x 12`5" | Main |
| Dining Room | 7`4" x 14`6" | Main |
| Kitchen | 16`2" x 13`10" | Main |
| Living Room | 12`11" x 14`6" | Main |
| Bedroom - Primary | 12`8" x 12`8" | Main |
| Storage | 3`0" x 5`0" | Main |

