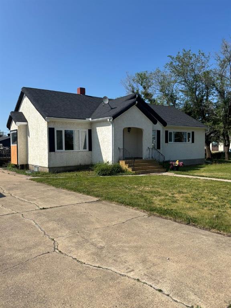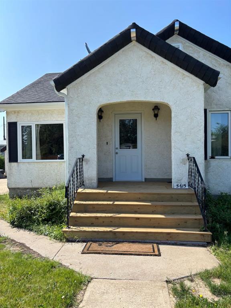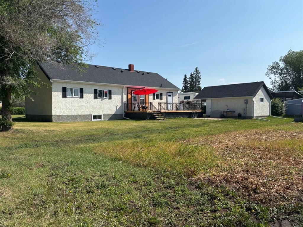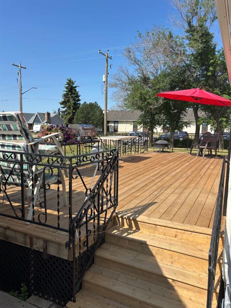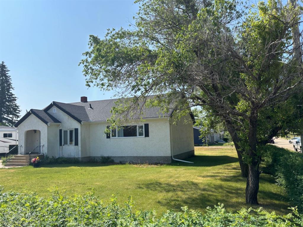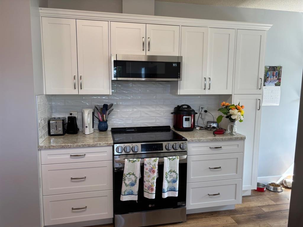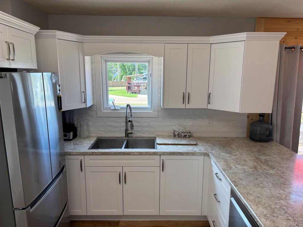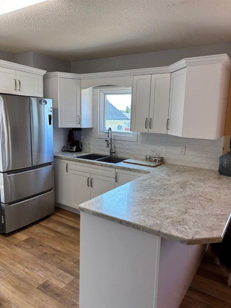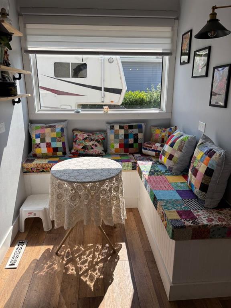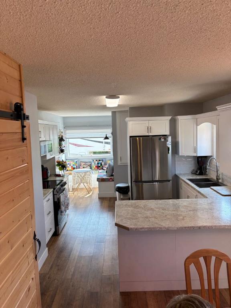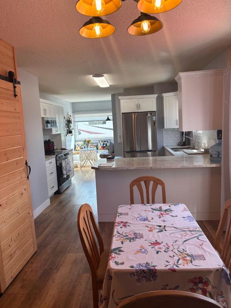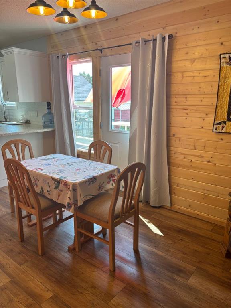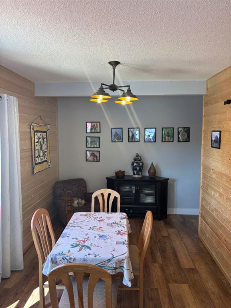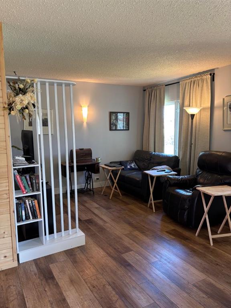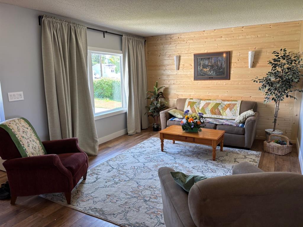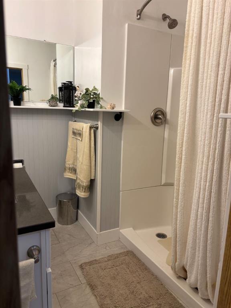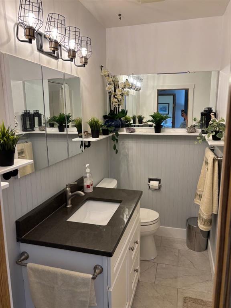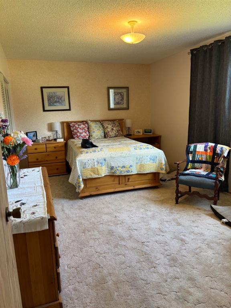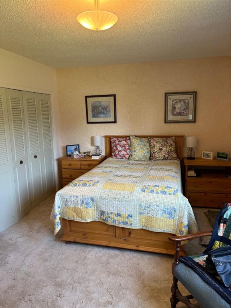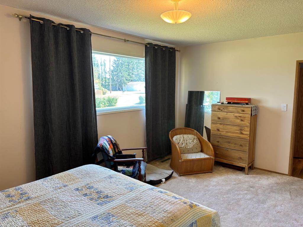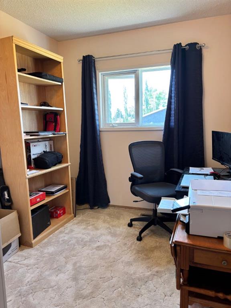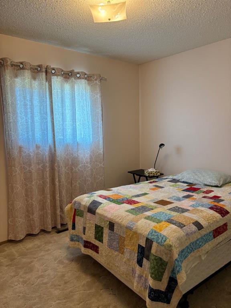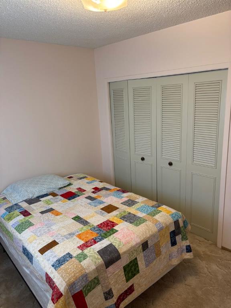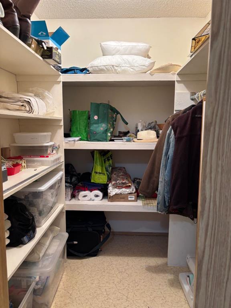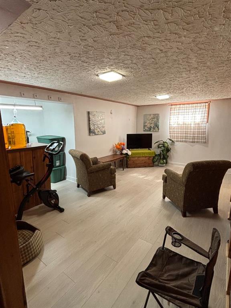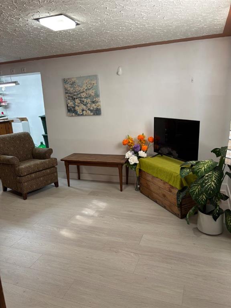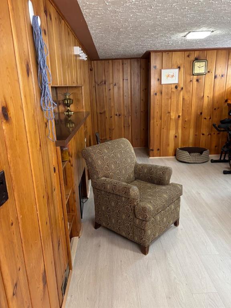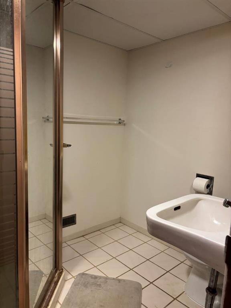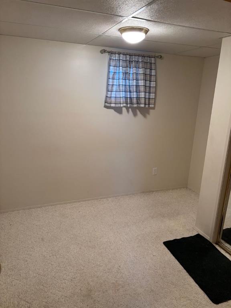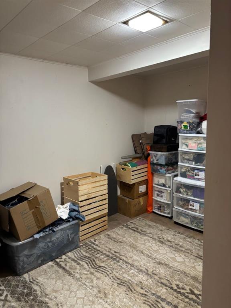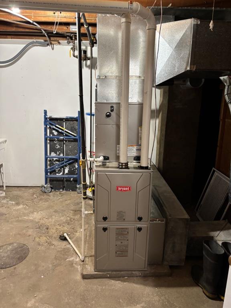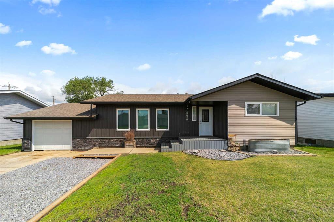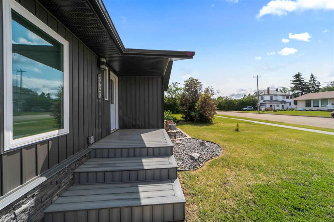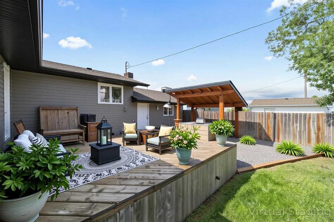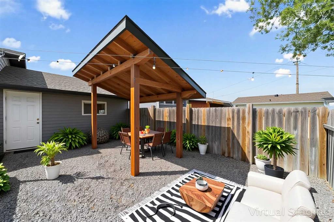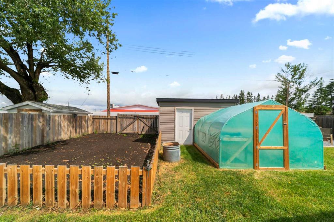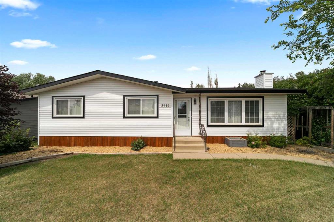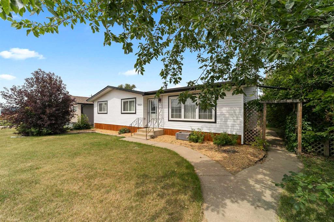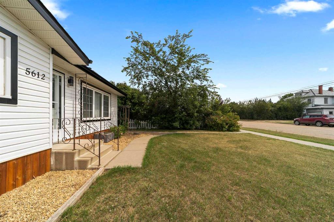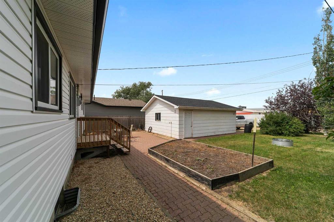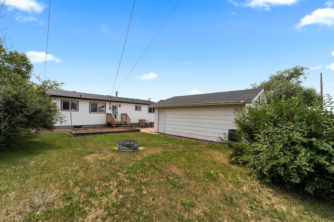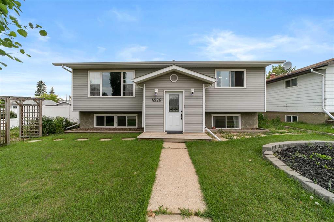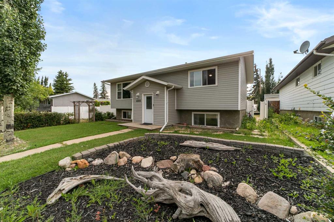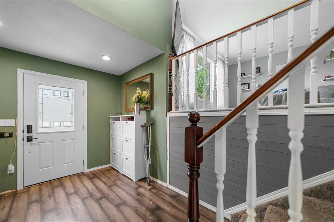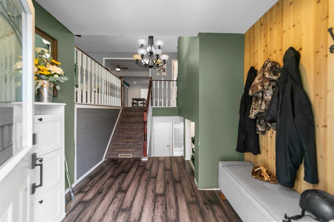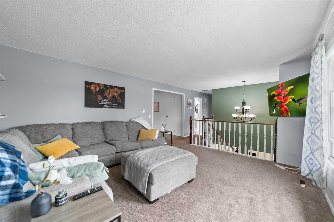5615 49 Avenue
Killam T0B2L0
MLS® Number: A2231536
$ 320,000
5
BEDROOMS
2 + 0
BATHROOMS
1,488
SQUARE FEET
1949
YEAR BUILT
This 5 bedroom, 2 bathroom family home is located on a huge corner lot with a single car garage. This home has seen many updates over the past few years making the space modern and cozy. Upstairs you will find 3 bedrooms, a living room, bathroom, a bright, cheerful kitchen and a breakfast nook. The basement has another 2 bedrooms, bathroom, and family room. There is a new deck at the back of the house that can be accessed from the dining area. The spacious back yard offers plenty of room for a garden, kids to play, and pets. The roof was replaced in 2024 and comes with a transferrable warranty, Hi efficiency furnace with upgraded filter system, variable speed fan and monitoring system has coil installed so easy to add a/c or heat pump. Water softener & appliances were replaced in 2023. Exterior doors & many of the windows have been upgraded. Electrical is 200 amp main panel with 2 sub panels. This property has been updated / modernized extensively! Killam offers many amenities including an indoor pool, arena, grocery store, banks, parks, walking trails, and so much more!
| COMMUNITY | Killam |
| PROPERTY TYPE | Detached |
| BUILDING TYPE | House |
| STYLE | Bungalow |
| YEAR BUILT | 1949 |
| SQUARE FOOTAGE | 1,488 |
| BEDROOMS | 5 |
| BATHROOMS | 2.00 |
| BASEMENT | Finished, Partial |
| AMENITIES | |
| APPLIANCES | Dishwasher, Dryer, Electric Range, Microwave, Refrigerator, Washer, Water Softener, Window Coverings |
| COOLING | None |
| FIREPLACE | N/A |
| FLOORING | Laminate, Linoleum |
| HEATING | Forced Air, Natural Gas |
| LAUNDRY | In Basement |
| LOT FEATURES | Back Lane, Back Yard, City Lot, Corner Lot, Front Yard, Landscaped, Lawn, Street Lighting, Subdivided, Treed |
| PARKING | Concrete Driveway, Off Street, RV Access/Parking, Single Garage Detached |
| RESTRICTIONS | None Known |
| ROOF | Asphalt |
| TITLE | Fee Simple |
| BROKER | Royal Lepage Rose Country Realty |
| ROOMS | DIMENSIONS (m) | LEVEL |
|---|---|---|
| Family Room | 17`1" x 10`2" | Lower |
| Bedroom | 11`2" x 10`2" | Lower |
| Bedroom | 10`2" x 8`10" | Lower |
| 3pc Bathroom | Lower | |
| Living Room | 20`0" x 12`2" | Main |
| Living Room | 12`2" x 12`2" | Main |
| Dining Room | 15`1" x 8`10" | Main |
| 3pc Bathroom | Main | |
| Kitchen | 13`1" x 12`2" | Main |
| Bedroom - Primary | 18`1" x 12`2" | Main |
| Bedroom | 10`10" x 10`2" | Main |
| Bedroom | 10`10" x 7`10" | Main |

