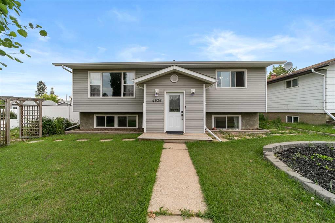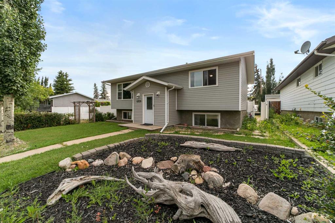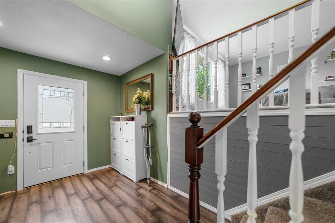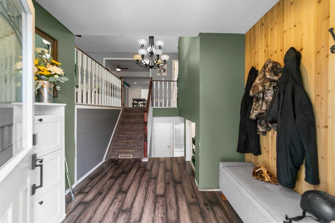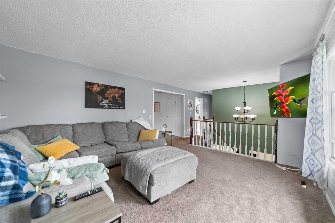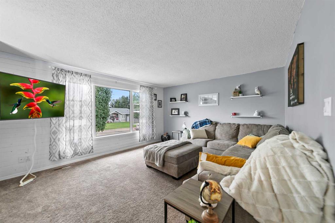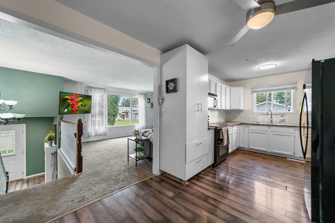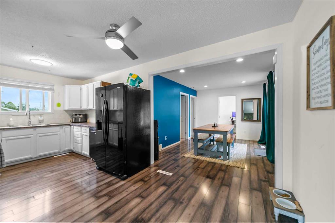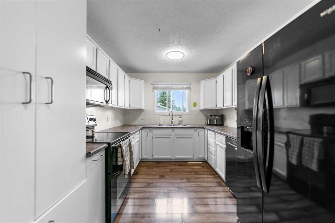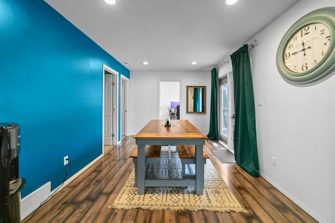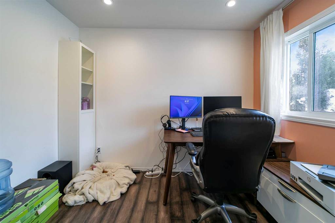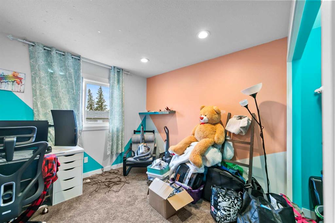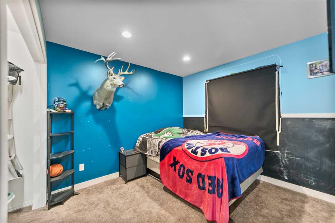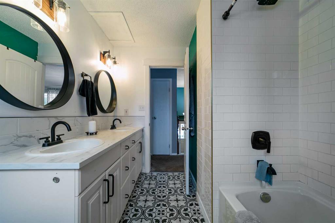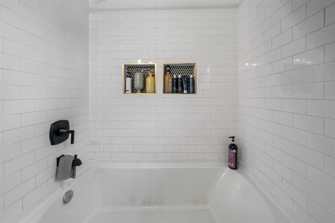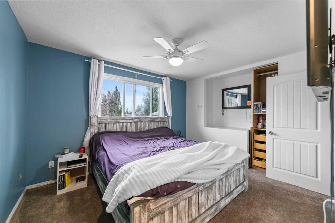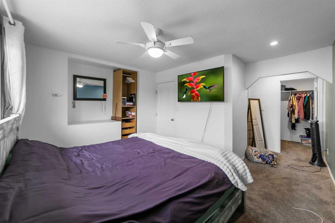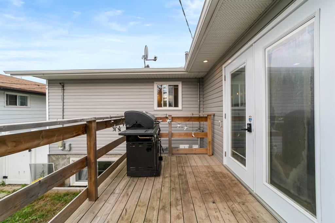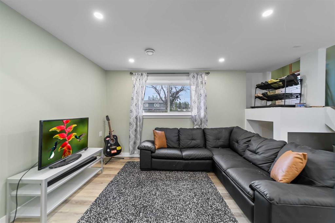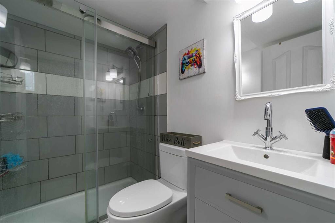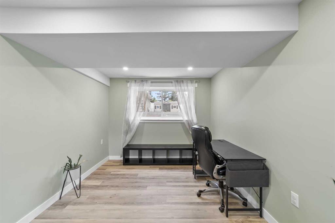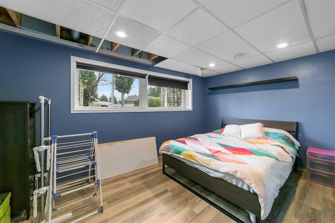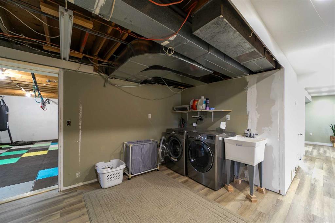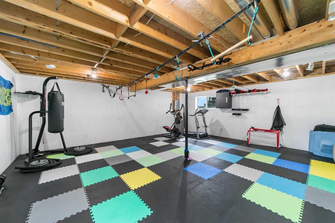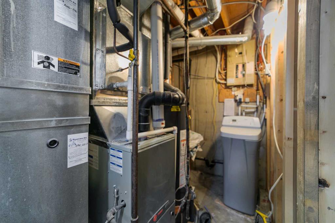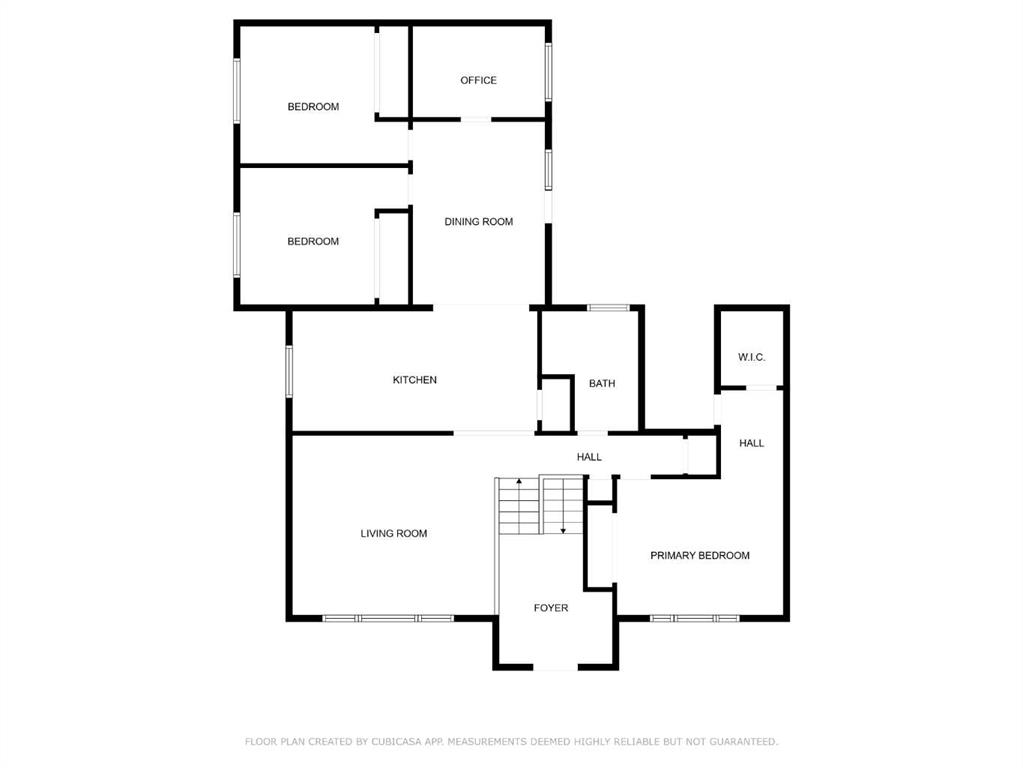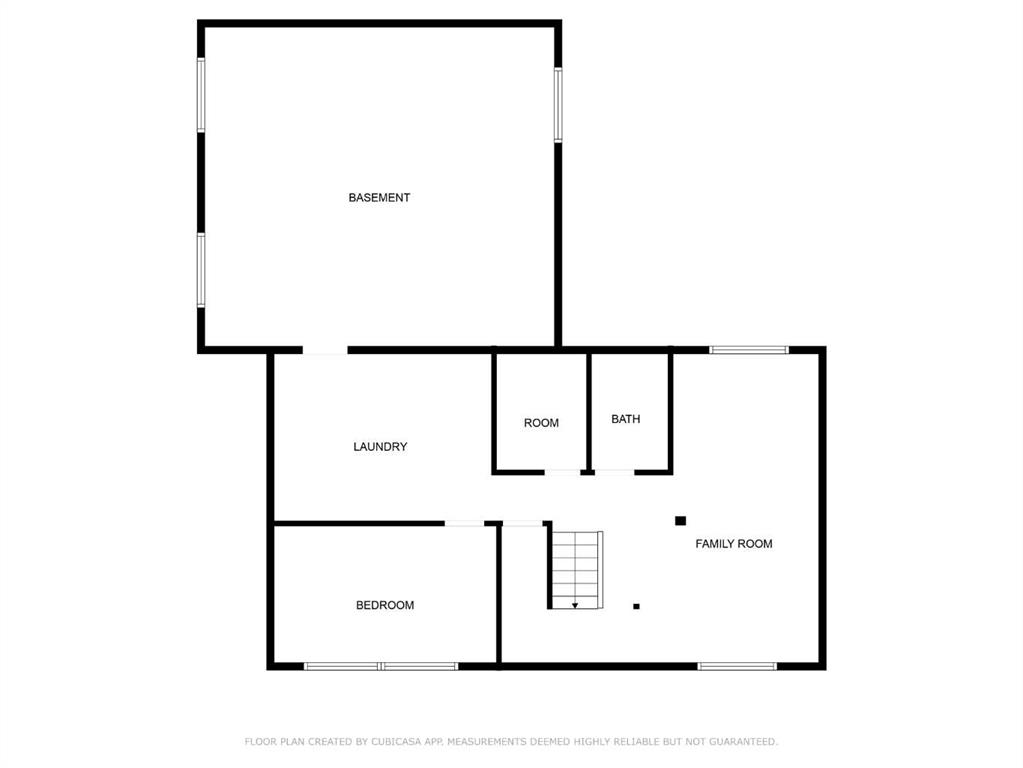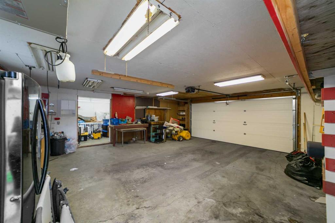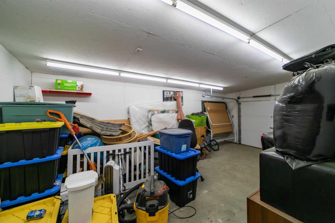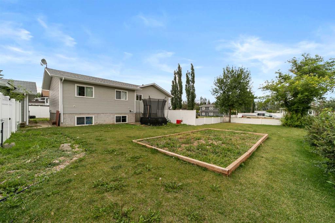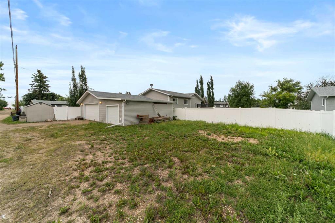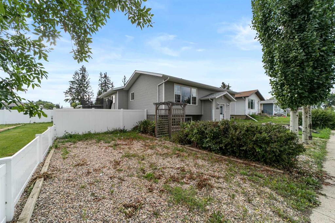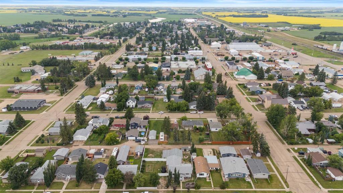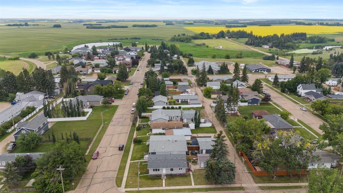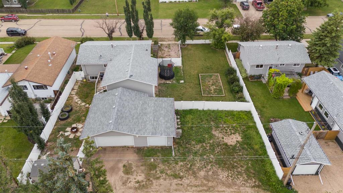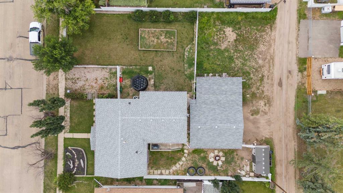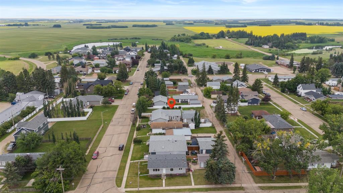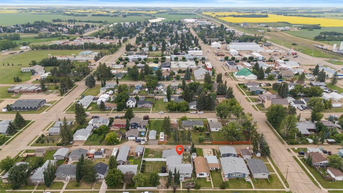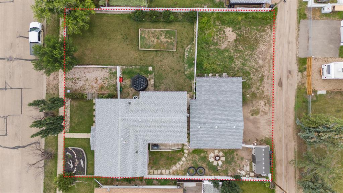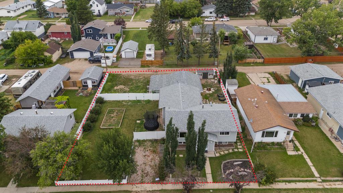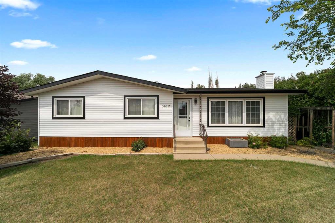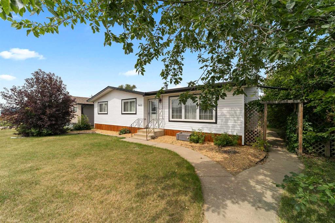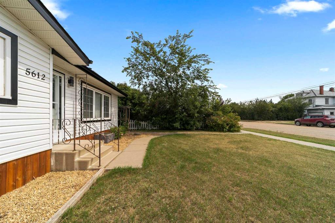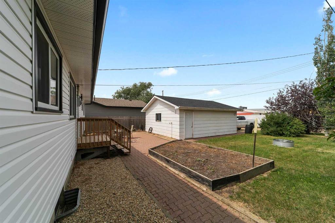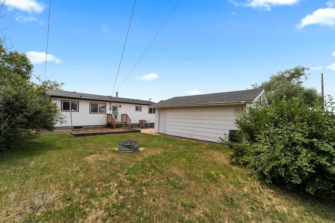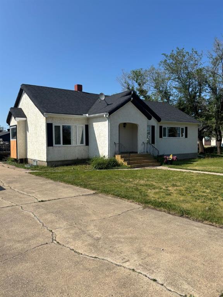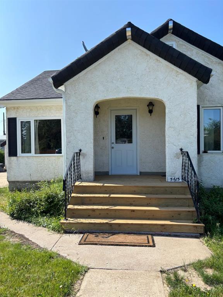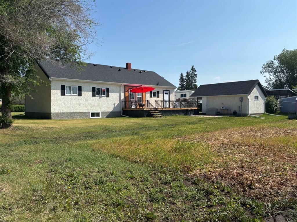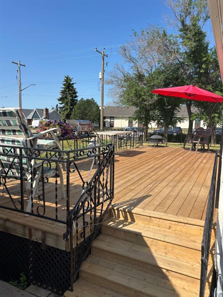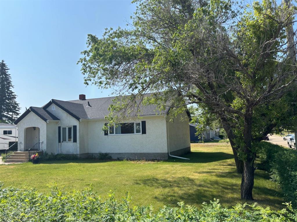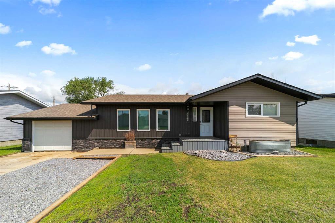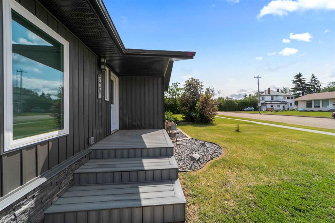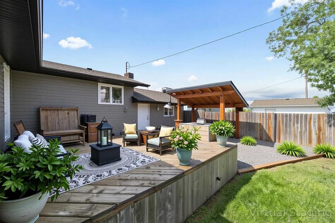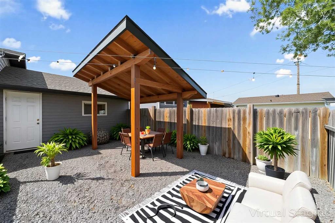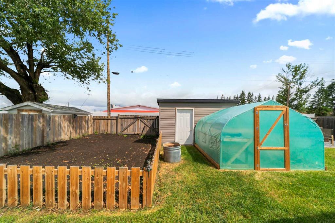4926 47 Street
Killam T0B2L0
MLS® Number: A2241394
$ 309,000
4
BEDROOMS
2 + 0
BATHROOMS
1,505
SQUARE FEET
1980
YEAR BUILT
Room to grow, space to breathe, and all the charm of small-town living—welcome to your next home in the vibrant and thriving community of Killam! This spacious bi-level sits proudly on a fully fenced double lot, offering the perfect blend of functionality and future potential. Step into a large, welcoming entryway that sets the tone for the expansive layout ahead. Upstairs, you’ll find three generously sized bedrooms plus a dedicated office space—ideal for remote work or homework headquarters. The primary bedroom features a walk-in closet *and* an additional oversized bonus room ready to become your dream ensuite, dressing room, or a second walk-in closet (shoe lovers, rejoice!). The main floor living room is bright and spacious, flowing effortlessly into the eat-in kitchen complete with a pantry and room for the whole family to gather. Downstairs offers serious square footage with a fourth bedroom already in place and the flexibility to add more. You'll also find a 3-piece bathroom, laundry room, ample storage, a cozy living room, and a massive recreation space just waiting for your home theatre, games room, or workout zone. Outside, enjoy RV parking, a large storage shed, and the cherry on top—a **triple car garage** for all your toys, tools, or hobby needs. Killam offers fantastic amenities including a hospital, K-9 school, restaurants, shops, a swimming pool, library, walking trails, and sports facilities—all within a welcoming community just a short drive to larger centers. If space, value, and small-town pride are on your checklist, this is the one. Come see all the possibilities this home has to offer!
| COMMUNITY | Killam |
| PROPERTY TYPE | Detached |
| BUILDING TYPE | House |
| STYLE | Bi-Level |
| YEAR BUILT | 1980 |
| SQUARE FOOTAGE | 1,505 |
| BEDROOMS | 4 |
| BATHROOMS | 2.00 |
| BASEMENT | Finished, Full |
| AMENITIES | |
| APPLIANCES | Central Air Conditioner, Dishwasher, Electric Stove, Garage Control(s), Refrigerator, Washer/Dryer |
| COOLING | Central Air |
| FIREPLACE | N/A |
| FLOORING | Carpet, Laminate, Linoleum |
| HEATING | Forced Air |
| LAUNDRY | In Basement |
| LOT FEATURES | Back Lane, Back Yard |
| PARKING | Heated Garage, Triple Garage Detached |
| RESTRICTIONS | None Known |
| ROOF | Asphalt |
| TITLE | Fee Simple |
| BROKER | Coldwell Banker Battle River Realty |
| ROOMS | DIMENSIONS (m) | LEVEL |
|---|---|---|
| 3pc Bathroom | 0`0" x 0`0" | Basement |
| Bonus Room | 22`6" x 20`11" | Basement |
| Storage | 9`10" x 9`3" | Basement |
| Laundry | 19`11" x 14`6" | Basement |
| Bedroom | 14`7" x 8`9" | Basement |
| Entrance | 9`9" x 8`7" | Main |
| Living Room | 15`7" x 13`7" | Upper |
| Dining Room | 14`10" x 9`11" | Upper |
| Kitchen | 18`9" x 9`3" | Upper |
| Bedroom - Primary | 17`10" x 12`6" | Upper |
| Bedroom | 10`5" x 10`10" | Upper |
| Bedroom | 10`7" x 10`10" | Upper |
| Walk-In Closet | 0`0" x 0`0" | Upper |
| 4pc Bathroom | 9`3" x 5`0" | Upper |
| Office | 6`11" x 9`11" | Upper |

