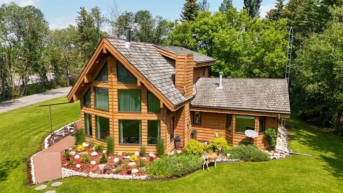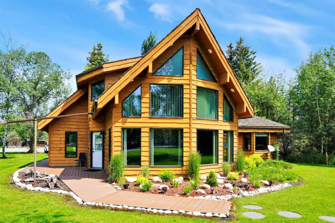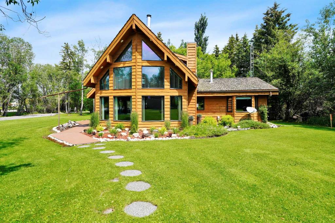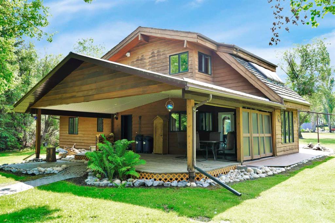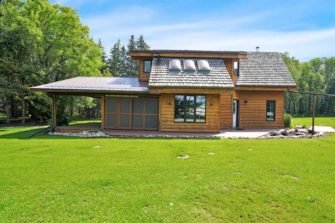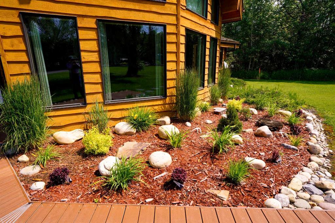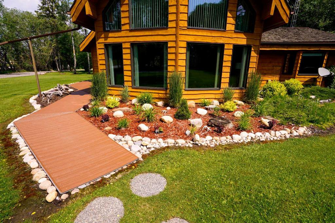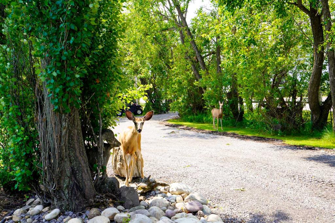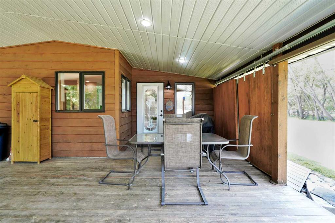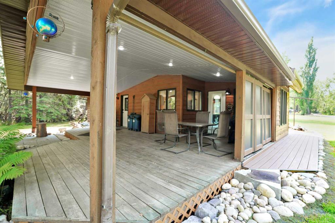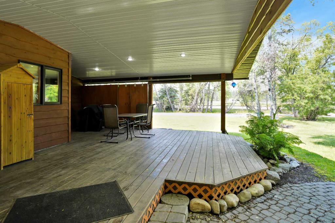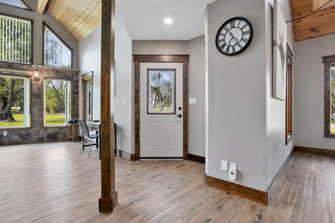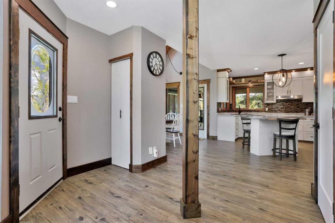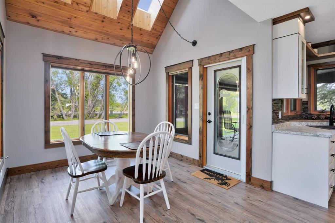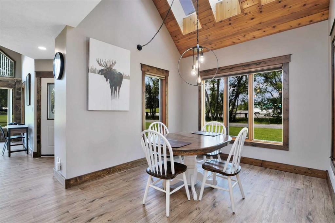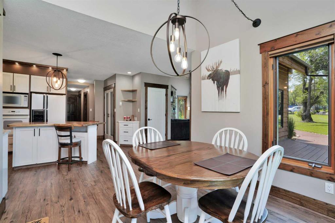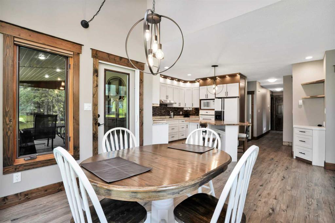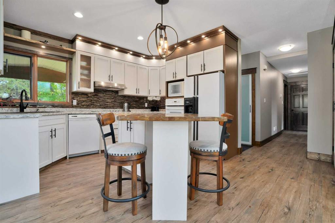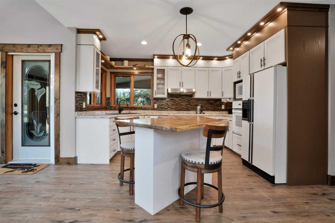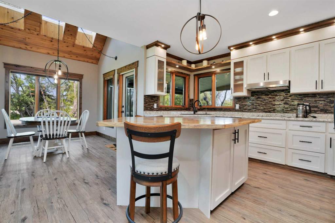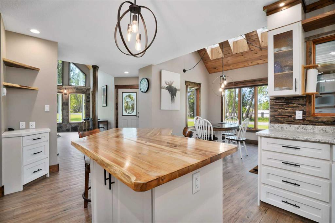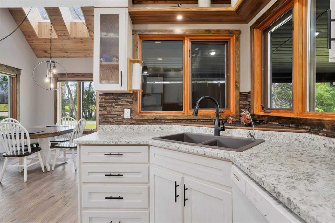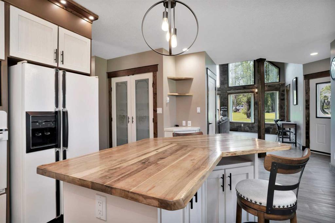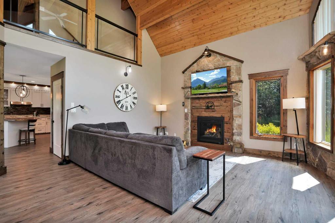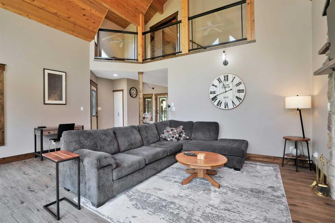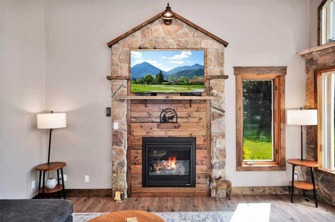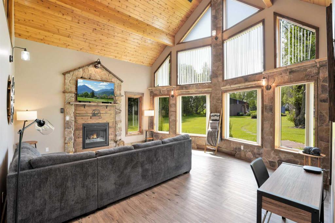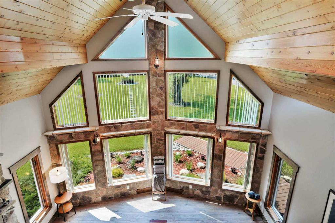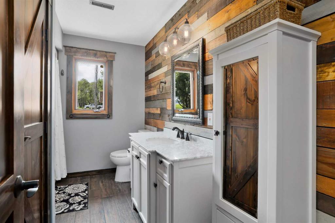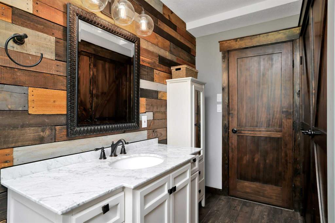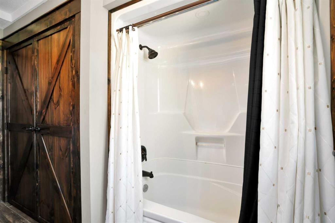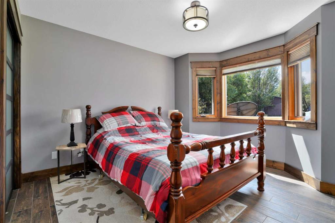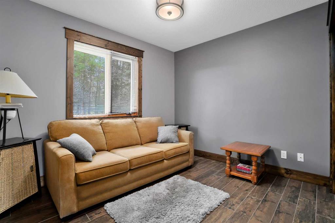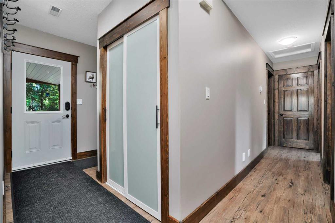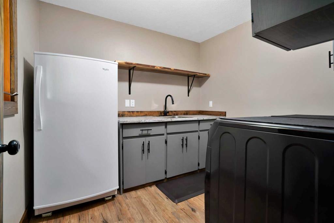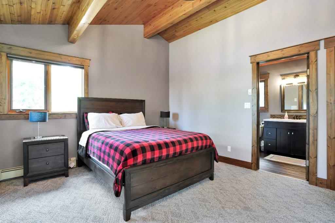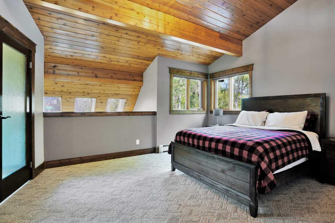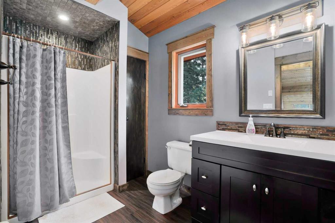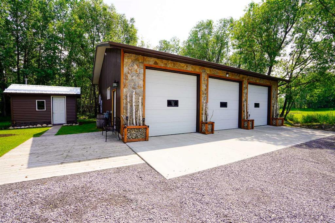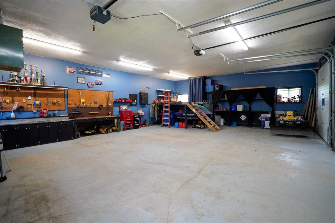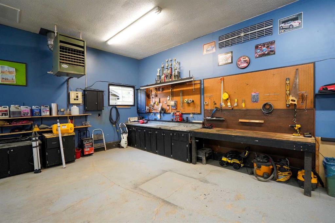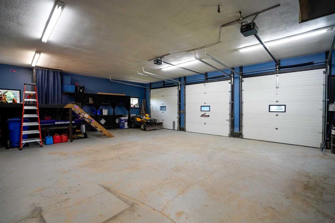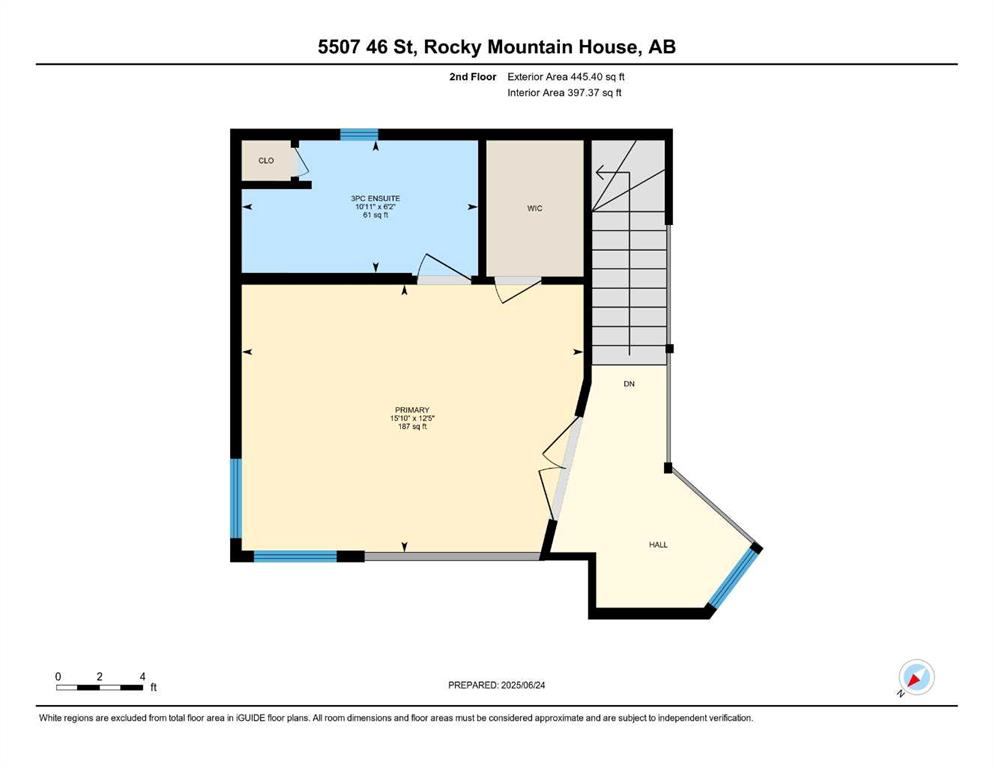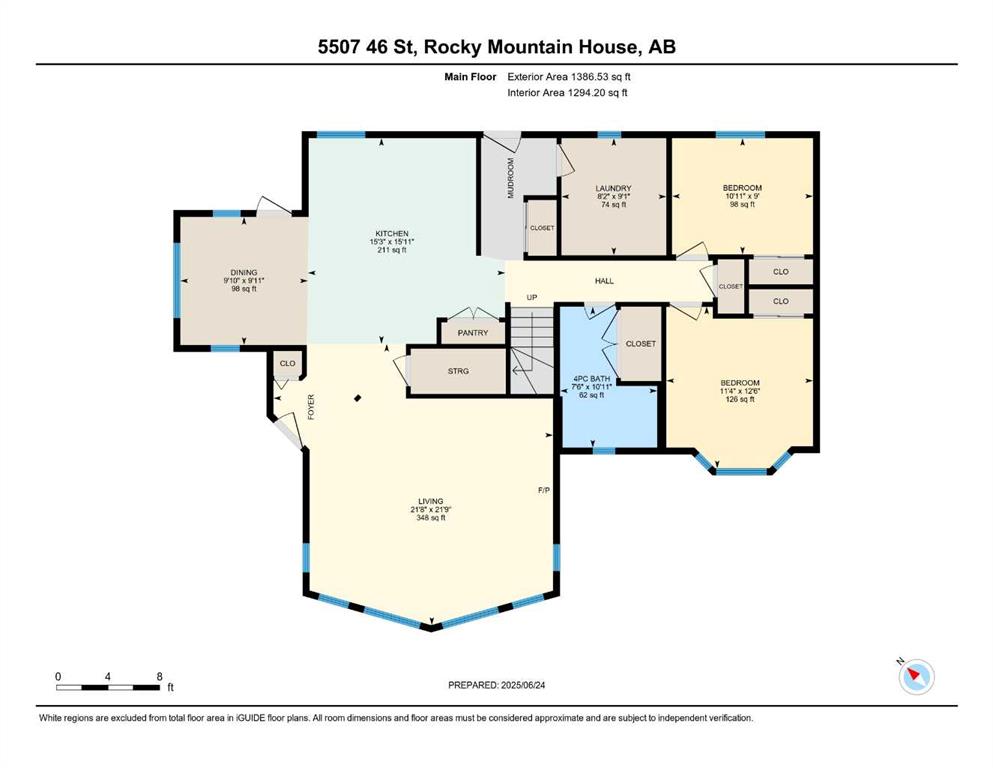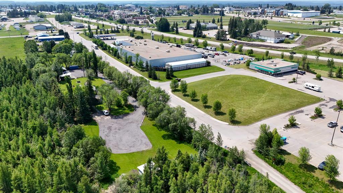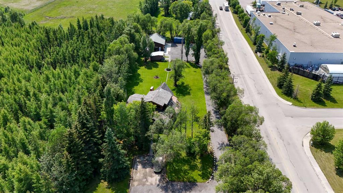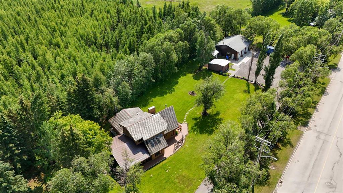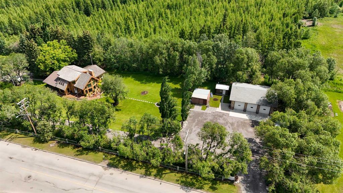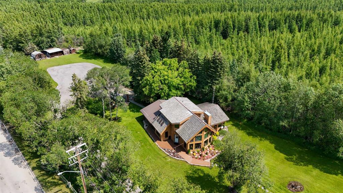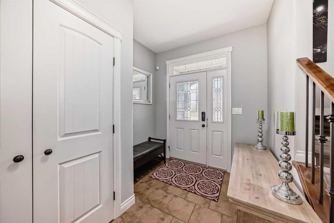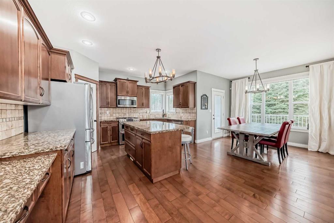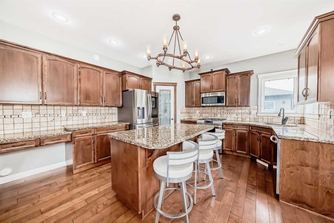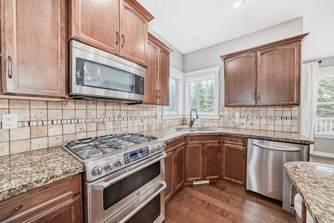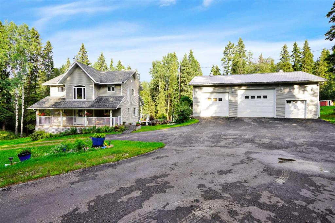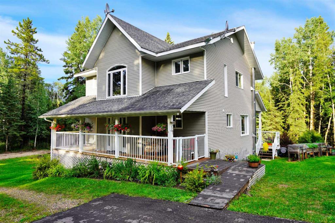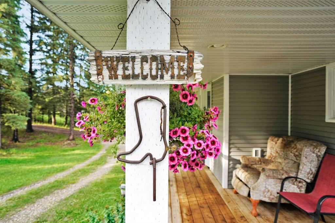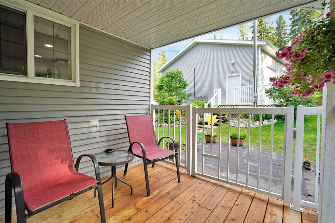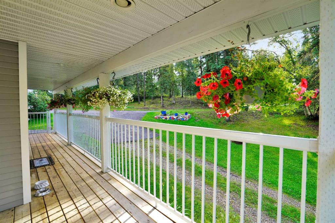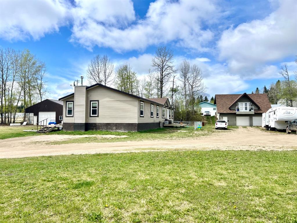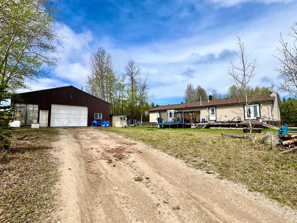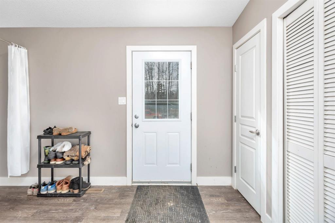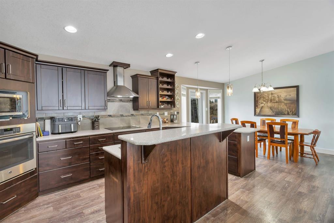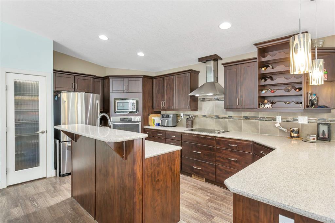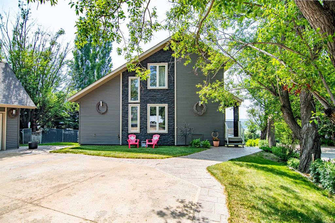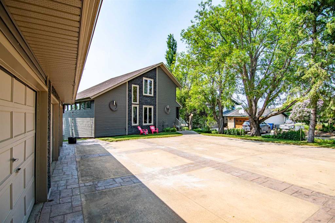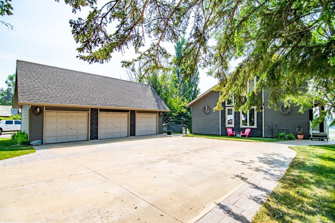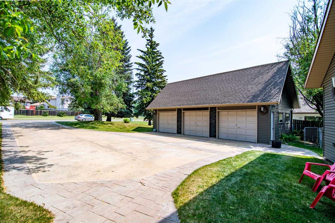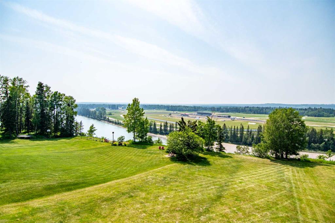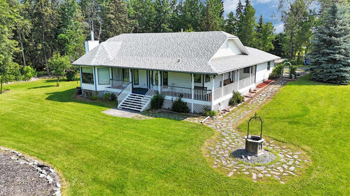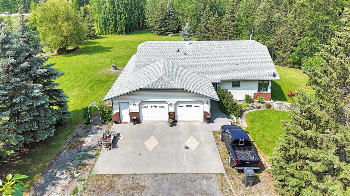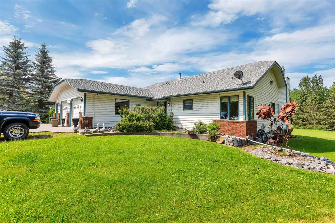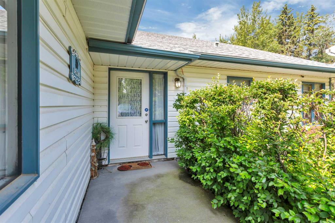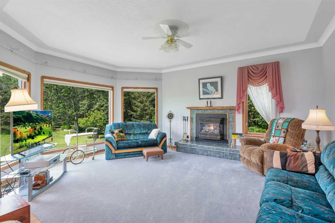$ 650,000
3
BEDROOMS
2 + 0
BATHROOMS
1,832
SQUARE FEET
1994
YEAR BUILT
Talk about great curb appeal property, you will surely notice this special property on the outskirts of Town on 2.76 acres, with a superb 1832 sf. 1 1/2 story home on concrete heated slab with detached heated triple garage. Driving onto on the freshly graveled driveway and parking area you will notice how beautifully landscaped/manicured the property is. First building on the yard is the totally finished heated triple garage(1981 built) with 3- 10' x10' insulated O.H. doors with 12' ceiling height. Then the next buildings beside the garage is the attractively finished pump house and a storage shed. Heading down the laneway is the grand stature of the house. This home exhibits many features: starting on the Main floor is the high peaked cedar wood ceiling in the bright living room with the south facing windows, also other room features is a gas fireplace and faux stone highlights. Engineered vinyl plank flooring along with triple paned windows, warm feel of stained wide board trimmings and updated modern light fixtures. The open floor plan continues to the nice sized bright dining area with high vault cedar wood ceiling with skylights. The kitchen provides great work space, quality cabinetry , new counter tiled back splash, double door pantry, butcher block topped kitchen island. Two good sized bedrooms and a 4 pcs. bathroom, and a separate laundry room with great working space and counter with sink. Upper level, from the hallway provides spectacular view over the living room area and yard view thru the south wall windows. The hallway then leads us through the double rain glass doors into the huge primary bedroom complemented by the large 3 pcs. en-suite bathroom and a separate walk in closet. Outside the back side of the home is a huge covered deck area with privacy/windbreak sliding wood panels on the west wall. From there is the large expanse parking area with another shed all surrounded by greenery and trees.
| COMMUNITY | |
| PROPERTY TYPE | Detached |
| BUILDING TYPE | House |
| STYLE | 1 and Half Storey, Acreage with Residence |
| YEAR BUILT | 1994 |
| SQUARE FOOTAGE | 1,832 |
| BEDROOMS | 3 |
| BATHROOMS | 2.00 |
| BASEMENT | None |
| AMENITIES | |
| APPLIANCES | Dishwasher, Freezer, Garage Control(s), Induction Cooktop, Microwave, Oven-Built-In, Range Hood, Refrigerator, Washer/Dryer, Water Softener, Window Coverings |
| COOLING | None |
| FIREPLACE | Gas, Insert, Living Room |
| FLOORING | Carpet, Hardwood, Vinyl Plank |
| HEATING | Boiler, In Floor, Fireplace Insert, Natural Gas, See Remarks |
| LAUNDRY | Laundry Room, Main Level, Sink |
| LOT FEATURES | Brush, Corners Marked, Front Yard, Landscaped, Lawn, No Neighbours Behind, Private, Street Lighting, Yard Lights |
| PARKING | 220 Volt Wiring, Aggregate, Front Drive, Garage Door Opener, Garage Faces Front, Heated Garage, Triple Garage Detached |
| RESTRICTIONS | Call Lister |
| ROOF | Cedar Shake |
| TITLE | Fee Simple |
| BROKER | CIR Realty |
| ROOMS | DIMENSIONS (m) | LEVEL |
|---|---|---|
| Living Room | 21`9" x 21`8" | Main |
| Laundry | 9`1" x 8`2" | Main |
| Kitchen | 15`11" x 15`3" | Main |
| Dining Room | 9`11" x 9`10" | Main |
| Bedroom | 10`11" x 9`0" | Main |
| Bedroom | 12`6" x 11`4" | Main |
| 4pc Bathroom | 10`11" x 7`6" | Main |
| Bedroom - Primary | 15`10" x 12`5" | Second |
| 3pc Ensuite bath | 10`11" x 6`2" | Second |

