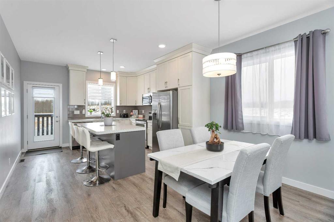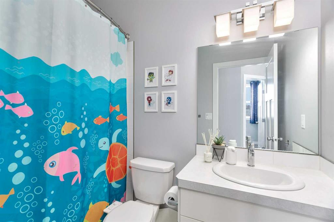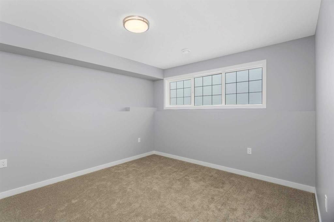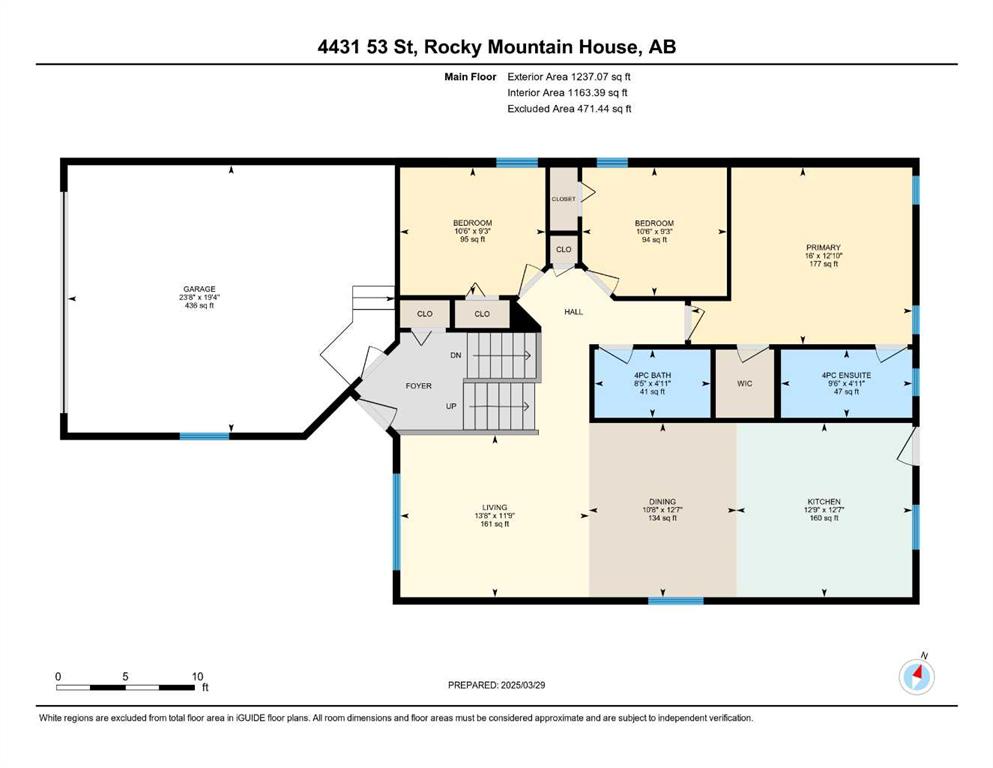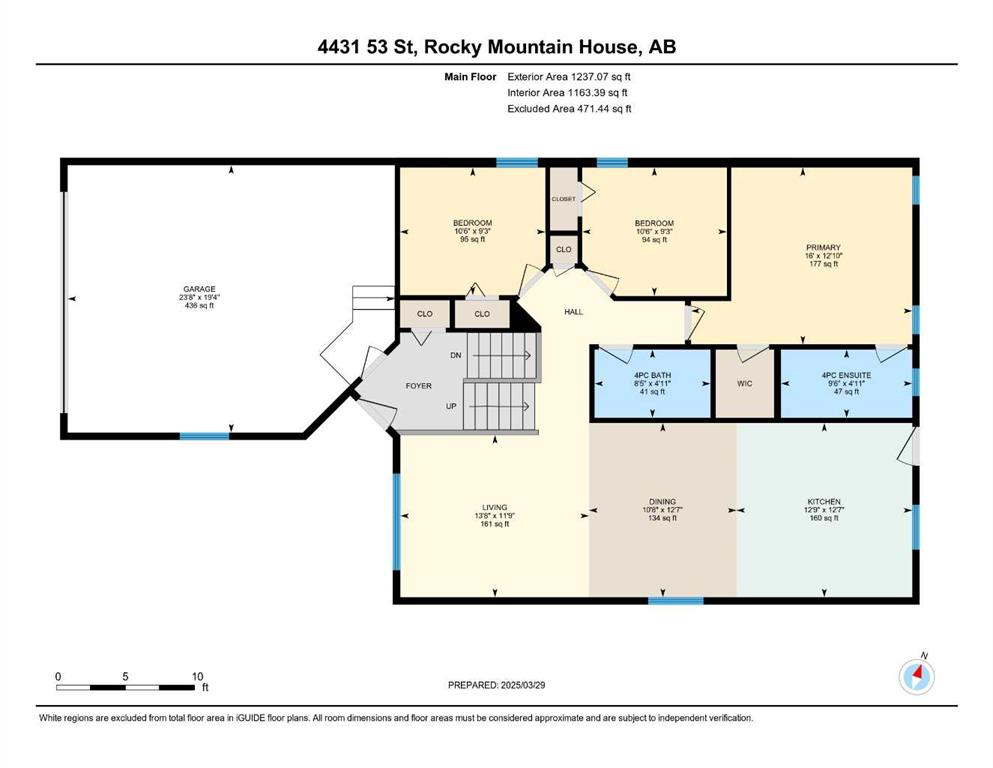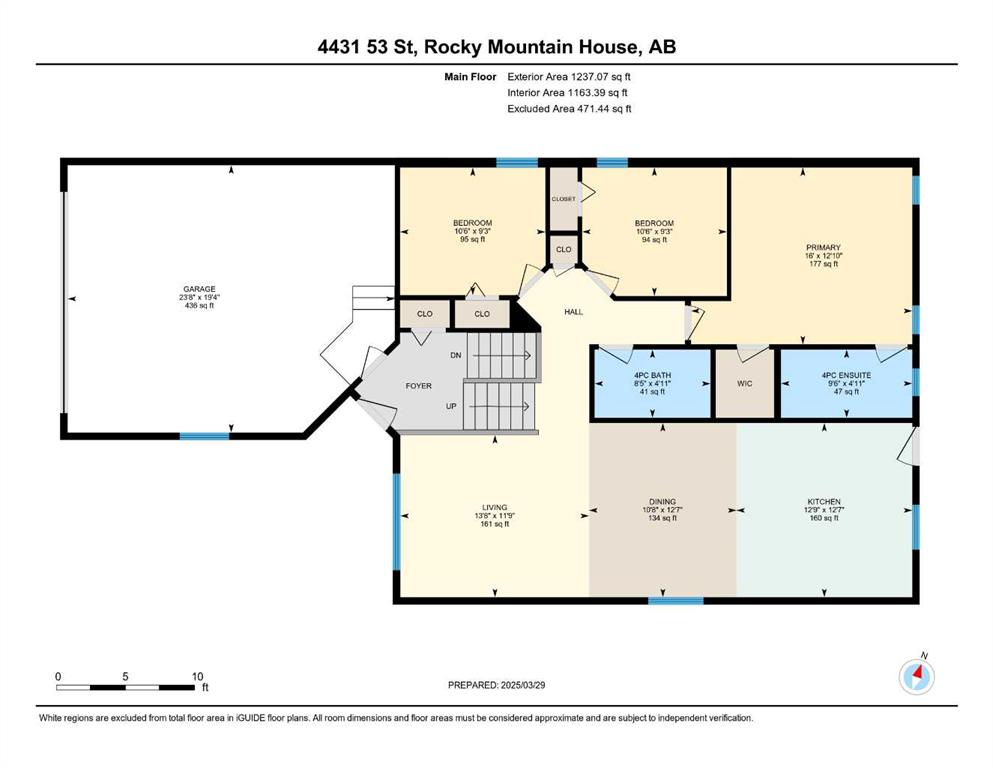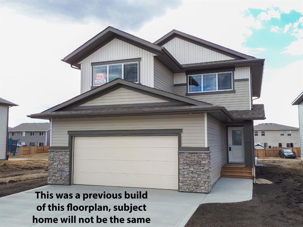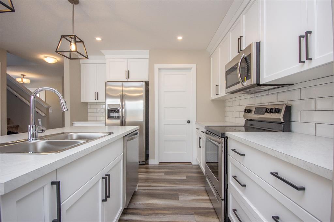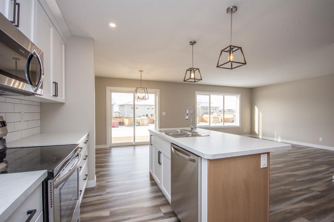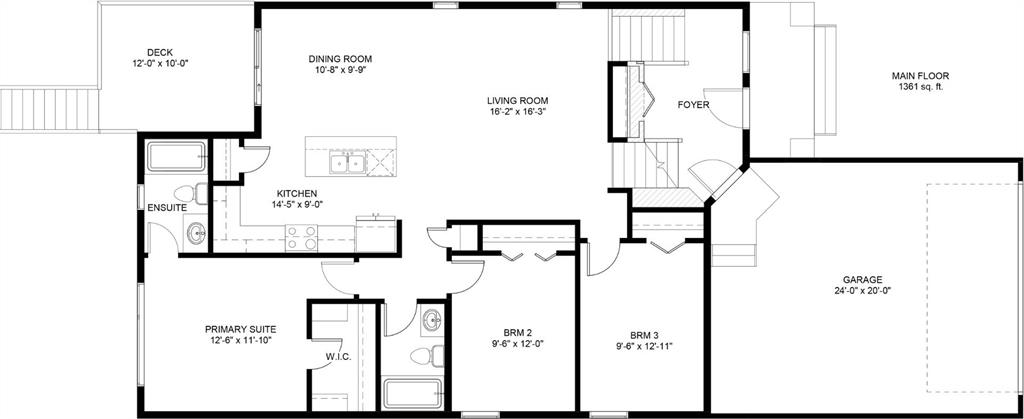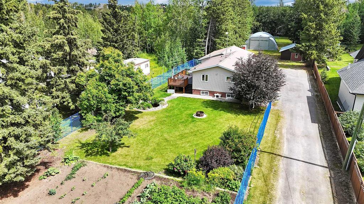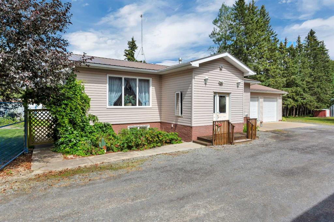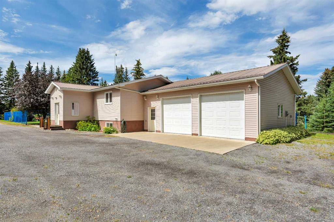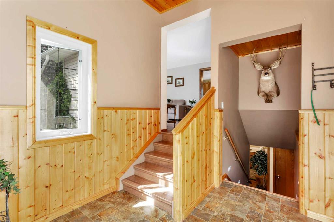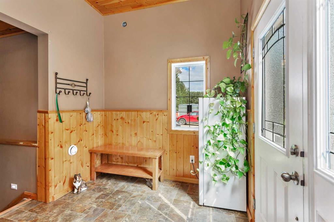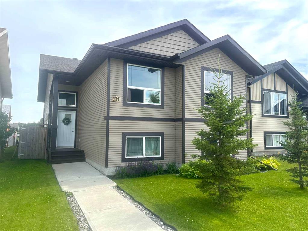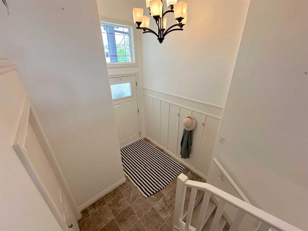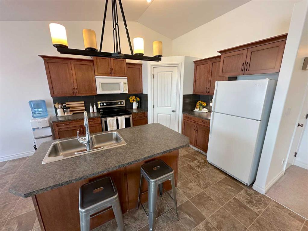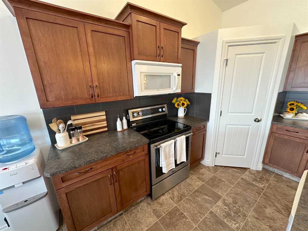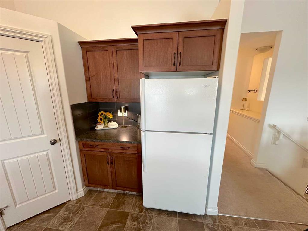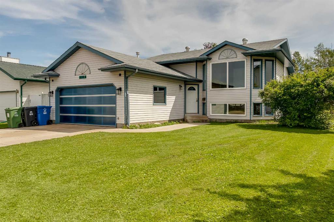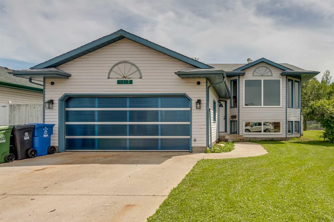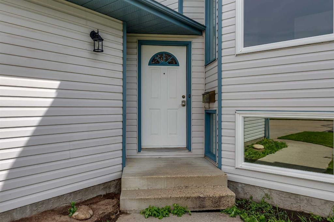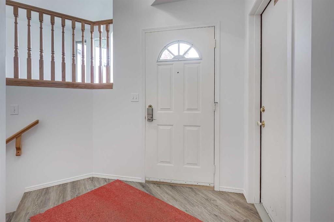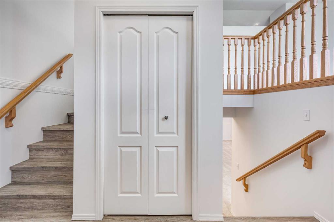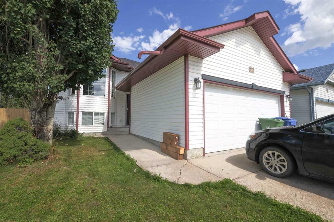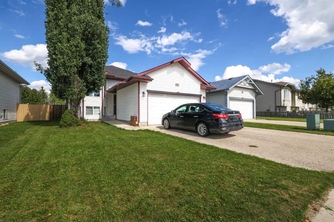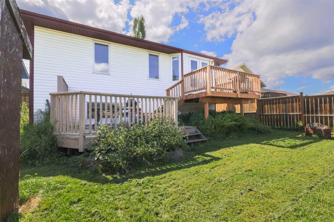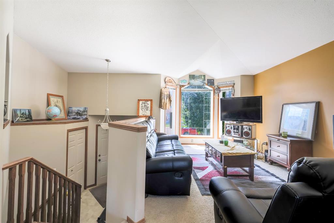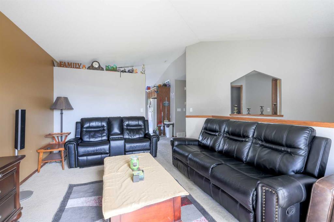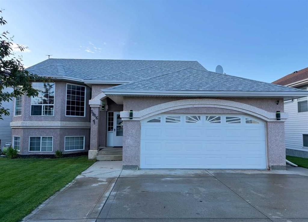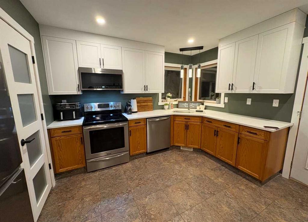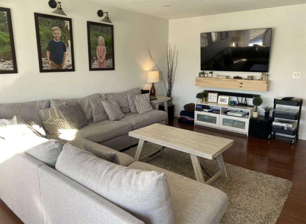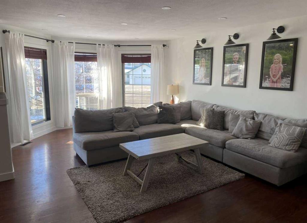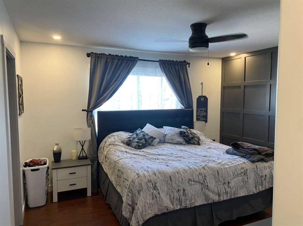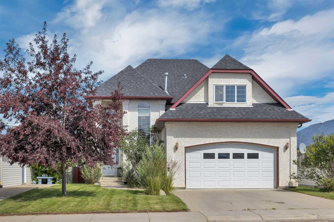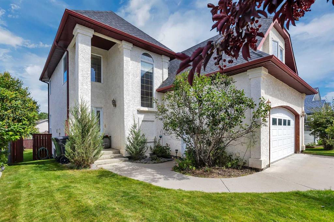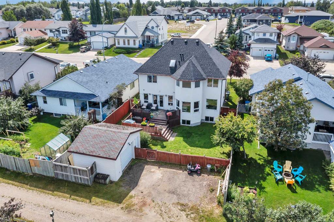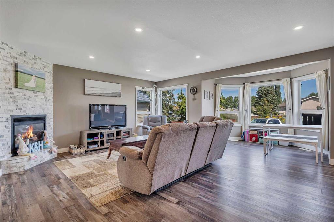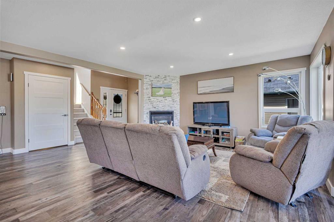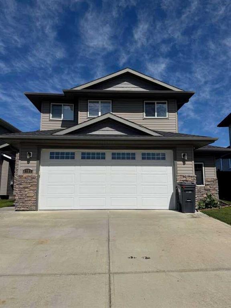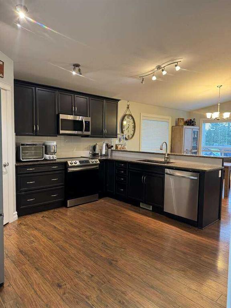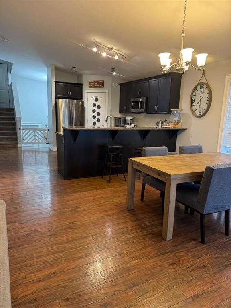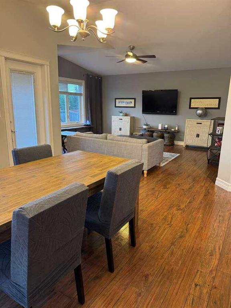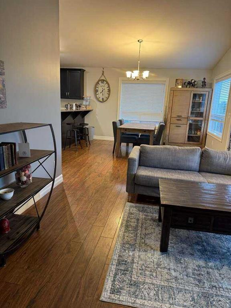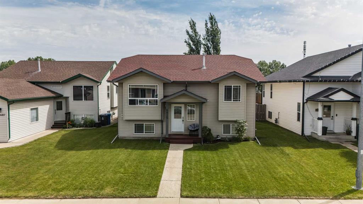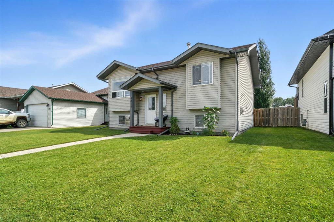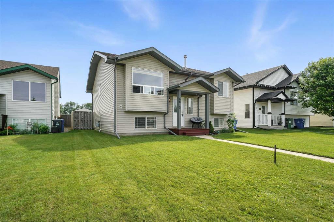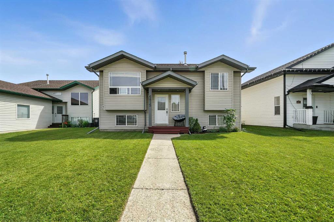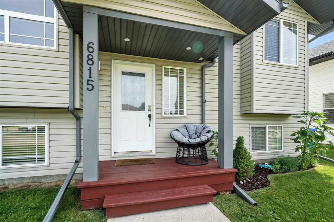4431 53 Street
Rocky Mountain House T4T 0C3
MLS® Number: A2206848
$ 515,000
5
BEDROOMS
3 + 0
BATHROOMS
1,237
SQUARE FEET
2021
YEAR BUILT
Ready. Set. Move! Turnkey home available – settle in before the first school bell rings! Step into modern comfort with this beautifully designed 1,237 sq ft bi-level home, offering 5 spacious bedrooms and 3 full bathrooms. Built in 2021, this fully developed Leabon Kingston home blends style and functionality with an open-concept layout, soaring 9-foot ceilings, and luxury vinyl plank flooring throughout the main level. Large windows flood the space with natural light, creating a bright and welcoming atmosphere. The professionally finished basement offers additional living space—ideal for a growing family or hosting guests. Enjoy year-round comfort with central air conditioning, and spend less time on yardwork thanks to the low-maintenance landscaping, complete with a vinyl fence and elegant paver walkways. Located in Creekside, one of Rocky Mountain House's newest neighborhoods, this home is surrounded by nature, with Trappers Creek meandering through the community—offering a peaceful, scenic backdrop. Move-in ready and perfectly timed for the new school year—this is a must-see home!
| COMMUNITY | Creekside |
| PROPERTY TYPE | Detached |
| BUILDING TYPE | House |
| STYLE | Bi-Level |
| YEAR BUILT | 2021 |
| SQUARE FOOTAGE | 1,237 |
| BEDROOMS | 5 |
| BATHROOMS | 3.00 |
| BASEMENT | Finished, Full |
| AMENITIES | |
| APPLIANCES | See Remarks |
| COOLING | Central Air |
| FIREPLACE | N/A |
| FLOORING | Carpet, Vinyl Plank |
| HEATING | Forced Air |
| LAUNDRY | In Basement |
| LOT FEATURES | Back Lane, Back Yard, Landscaped, Low Maintenance Landscape |
| PARKING | Double Garage Attached |
| RESTRICTIONS | None Known |
| ROOF | Asphalt Shingle |
| TITLE | Fee Simple |
| BROKER | RE/MAX real estate central alberta |
| ROOMS | DIMENSIONS (m) | LEVEL |
|---|---|---|
| 4pc Bathroom | 4`11" x 8`3" | Basement |
| Bedroom | 11`2" x 12`10" | Basement |
| Bedroom | 12`2" x 14`8" | Basement |
| Game Room | 18`5" x 21`6" | Basement |
| Laundry | 10`11" x 13`11" | Basement |
| 4pc Bathroom | 4`11" x 8`5" | Main |
| 4pc Ensuite bath | 4`11" x 9`6" | Main |
| Bedroom | 9`3" x 10`6" | Main |
| Bedroom | 9`3" x 10`6" | Main |
| Dining Room | 12`7" x 10`8" | Main |
| Kitchen | 12`7" x 12`9" | Main |
| Living Room | 11`9" x 13`8" | Main |
| Bedroom - Primary | 12`0" x 16`0" | Main |







