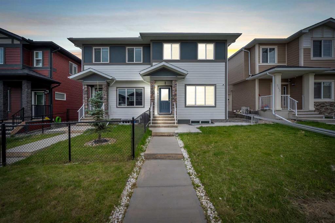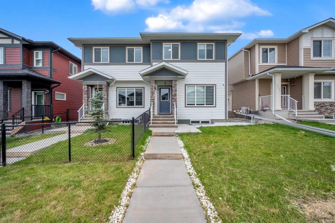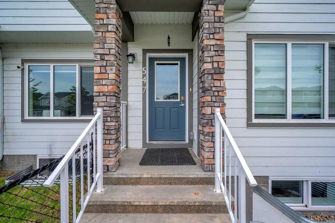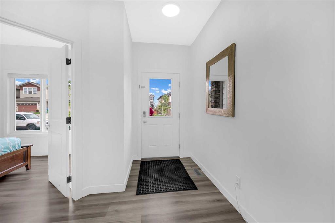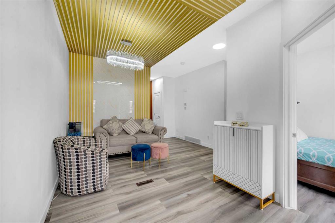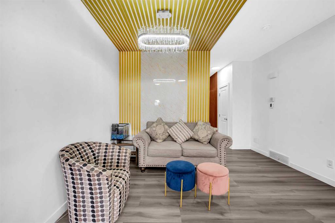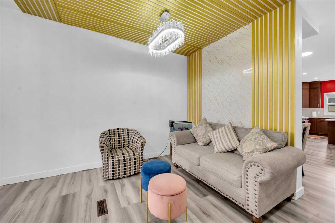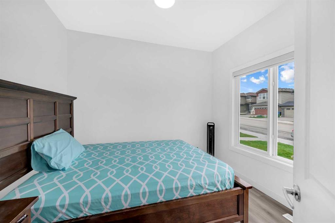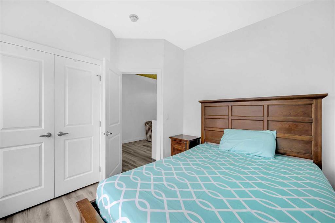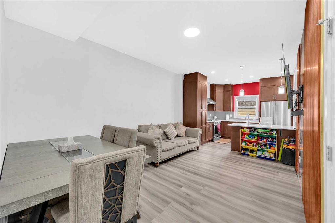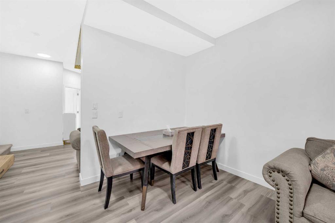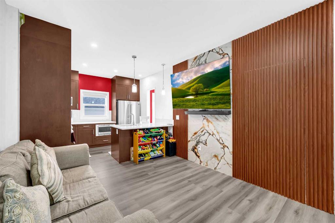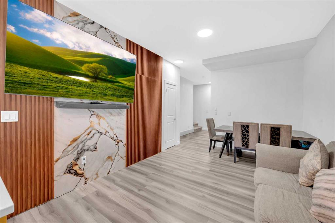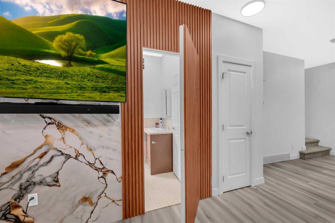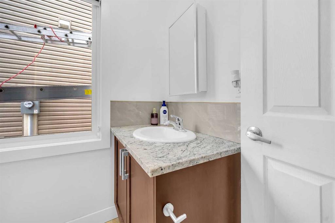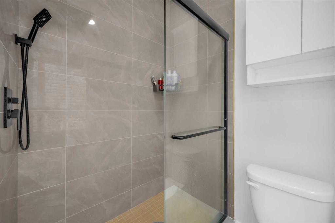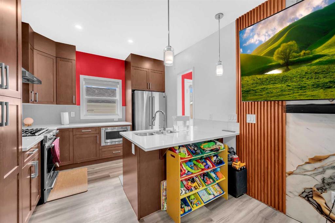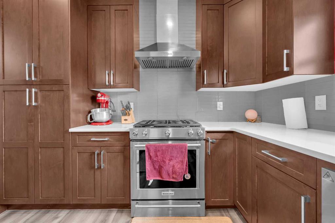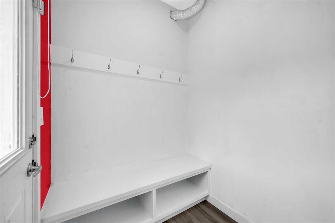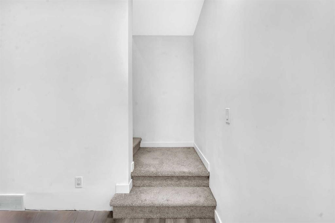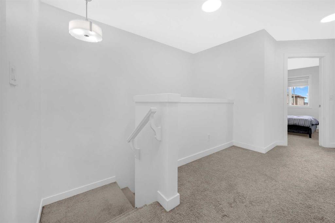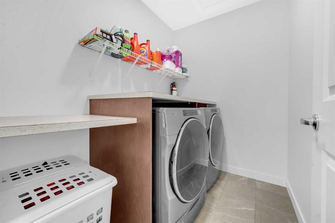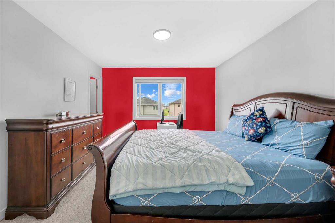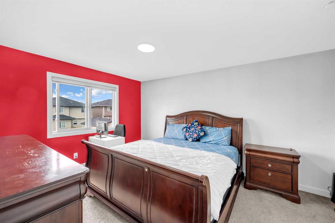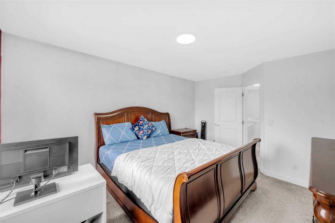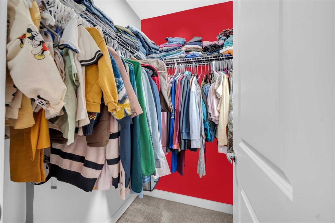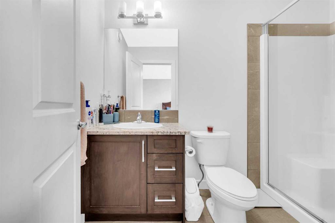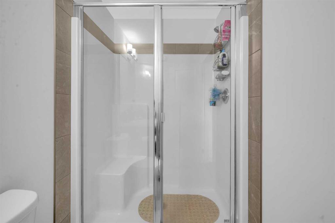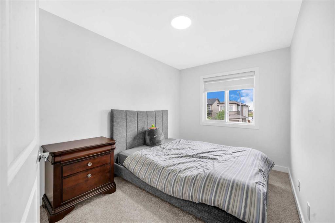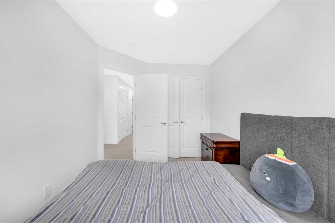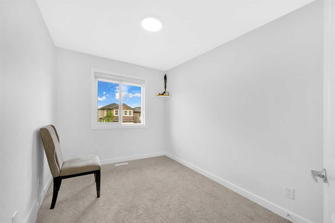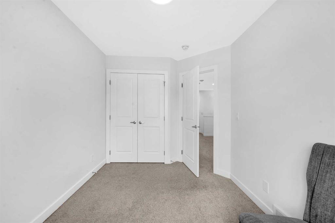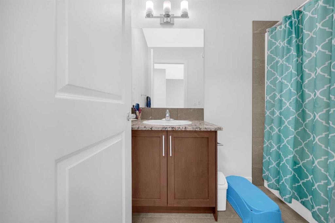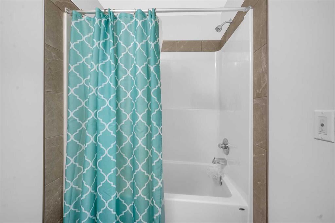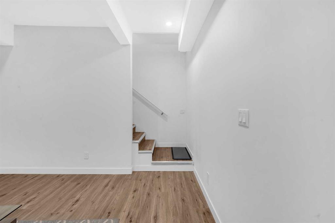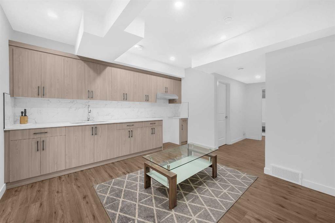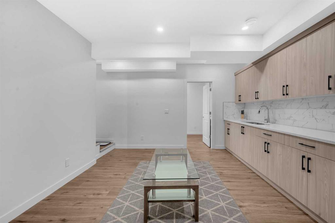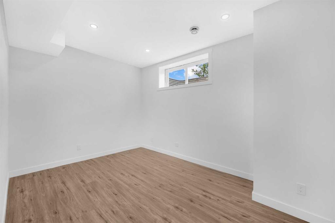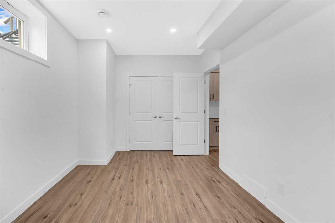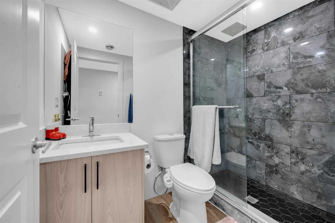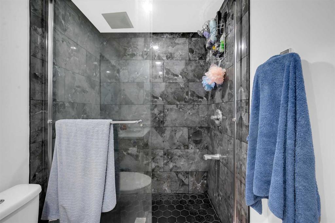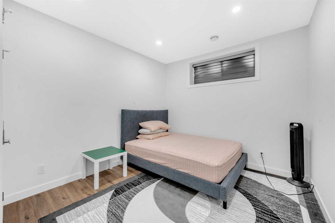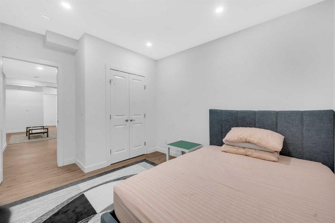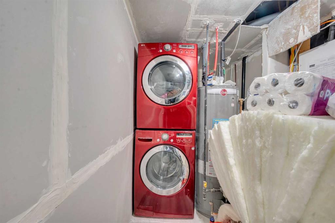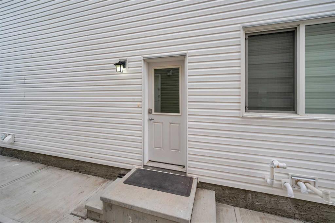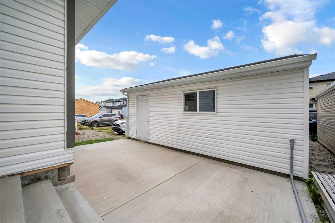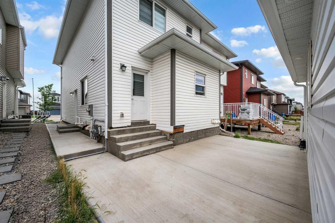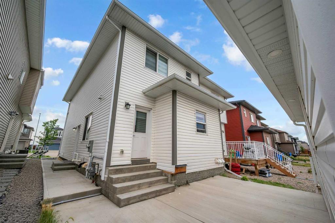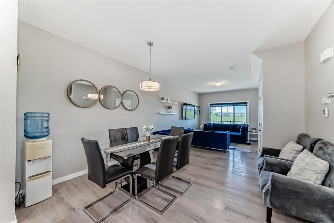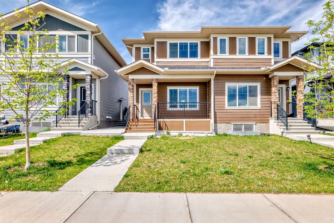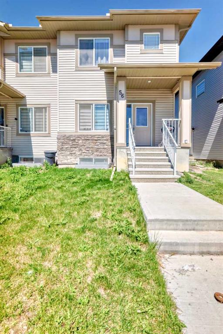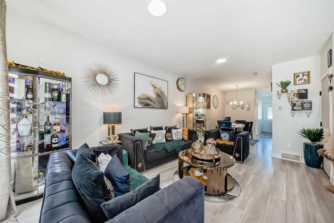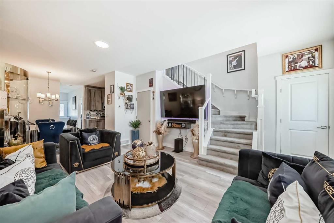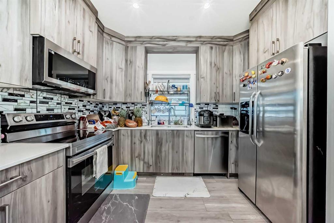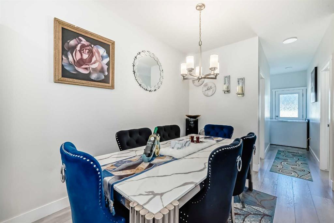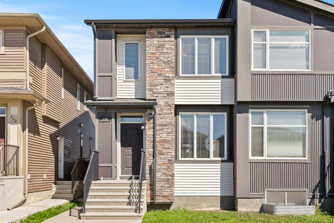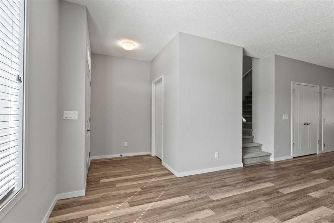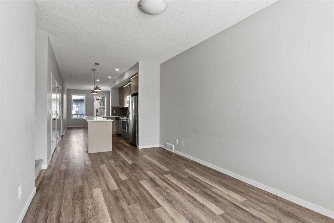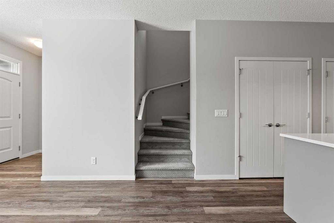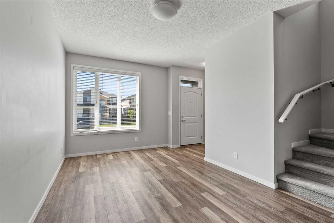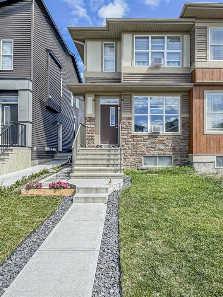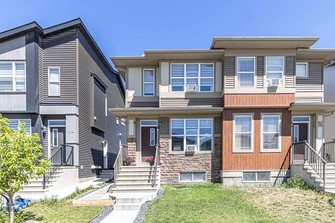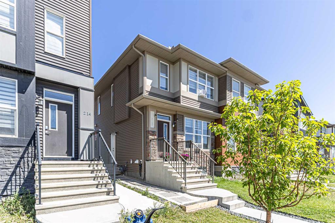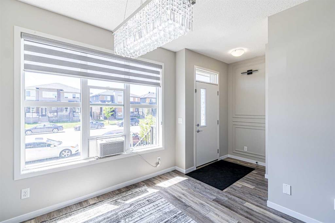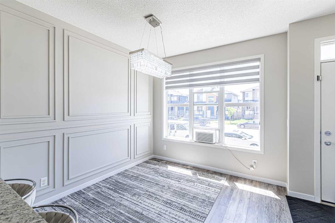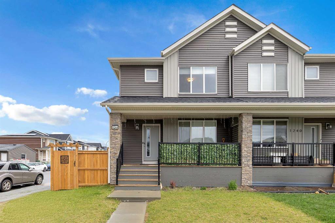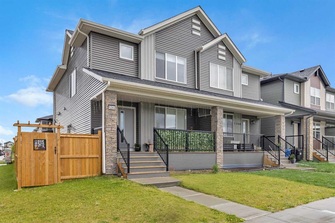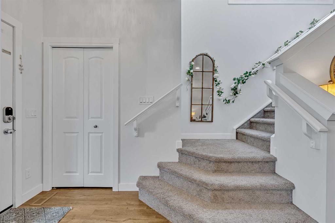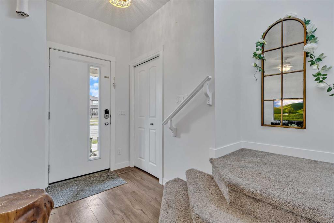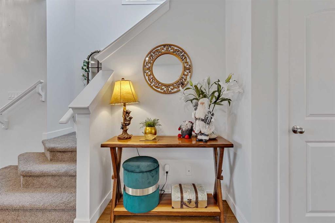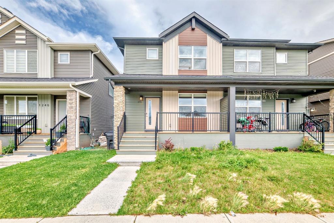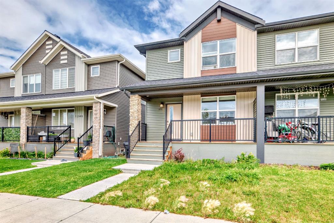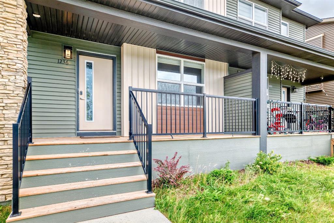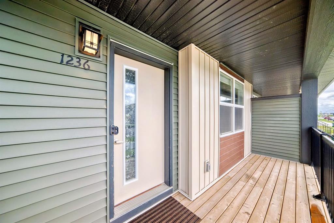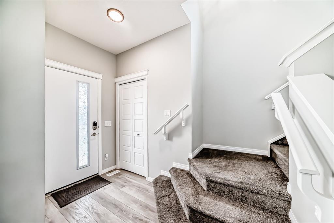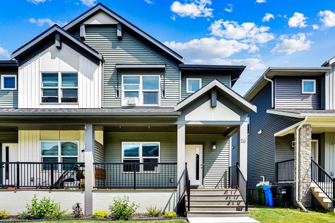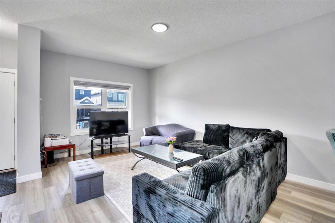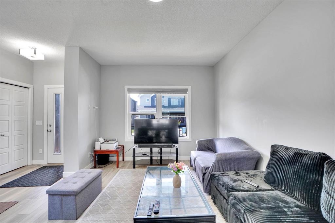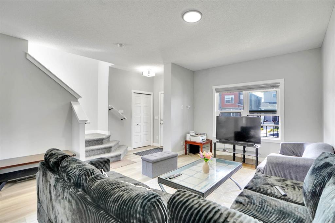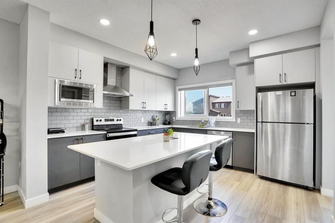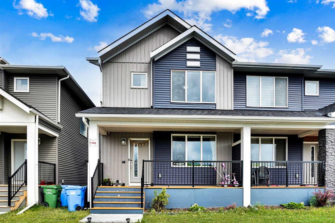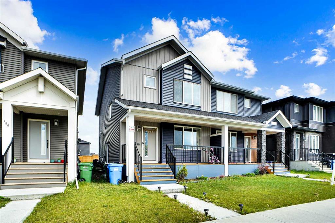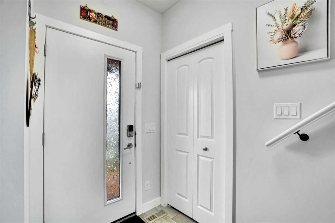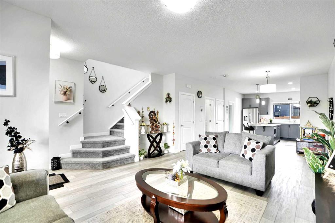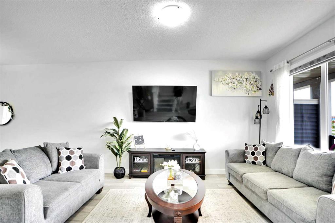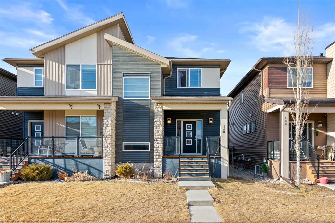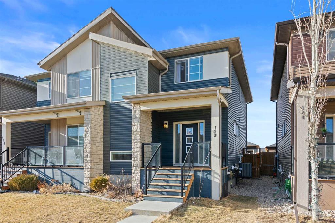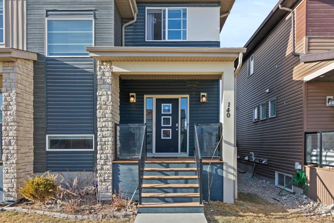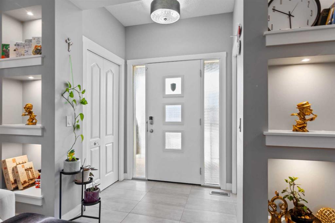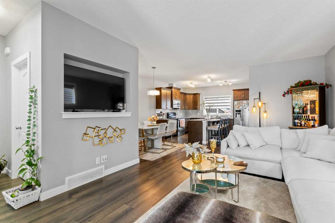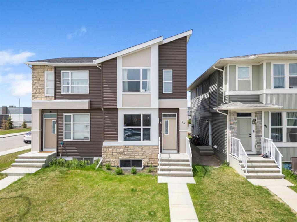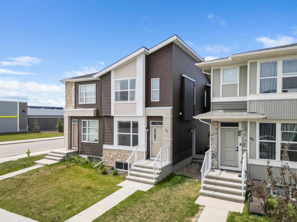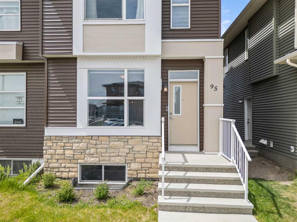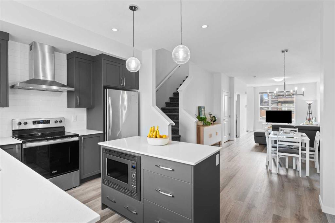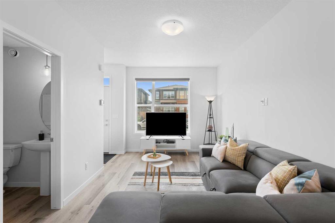547 Cornerstone Avenue NE
Calgary T3N 1V2
MLS® Number: A2250026
$ 629,000
6
BEDROOMS
4 + 0
BATHROOMS
1,590
SQUARE FEET
2020
YEAR BUILT
Welcome to 547 Cornerstone Avenue! This semi-detached 2-storey home offers over 2,300 sq. ft. of living space, a double detached garage, and a legal basement suite with its own side entrance. The main floor has a functional open layout with a good-sized living room, dining area, modern kitchen, a 3-piece bathroom, and a bedroom on the main level—perfect for guests or anyone needing single-level living. Upstairs you’ll find 3 more bedrooms, including a primary with a private 3-piece ensuite, plus another full bathroom and convenient laundry. The basement is fully developed as a legal suite with 2 bedrooms, a 3-piece bath, full kitchen, and utility room, making it ideal for extra income or extended family. Cornerstone is a growing community with easy access to Stoney Trail, Country Hills Blvd, shopping, schools, parks, restaurants, and the airport. This is a great opportunity for families or investors looking for a property with strong rental potential.
| COMMUNITY | Cornerstone |
| PROPERTY TYPE | Semi Detached (Half Duplex) |
| BUILDING TYPE | Duplex |
| STYLE | 2 Storey, Side by Side |
| YEAR BUILT | 2020 |
| SQUARE FOOTAGE | 1,590 |
| BEDROOMS | 6 |
| BATHROOMS | 4.00 |
| BASEMENT | Full, Suite |
| AMENITIES | |
| APPLIANCES | Dishwasher, Dryer, Gas Stove, Microwave, Range Hood, Washer |
| COOLING | None |
| FIREPLACE | N/A |
| FLOORING | Carpet, Tile, Vinyl |
| HEATING | Forced Air |
| LAUNDRY | In Basement, Multiple Locations, Upper Level |
| LOT FEATURES | Back Lane, Front Yard, Rectangular Lot |
| PARKING | Double Garage Detached, Off Street |
| RESTRICTIONS | None Known |
| ROOF | Asphalt Shingle |
| TITLE | Fee Simple |
| BROKER | eXp Realty |
| ROOMS | DIMENSIONS (m) | LEVEL |
|---|---|---|
| 3pc Bathroom | 4`11" x 7`11" | Basement |
| Kitchen | 2`10" x 13`5" | Basement |
| Bedroom | 10`2" x 12`11" | Basement |
| Bedroom | 13`8" x 9`6" | Basement |
| Game Room | 10`4" x 13`5" | Basement |
| Furnace/Utility Room | 5`11" x 16`11" | Basement |
| 3pc Bathroom | 5`7" x 9`2" | Main |
| Bedroom | 10`2" x 10`4" | Main |
| Dining Room | 10`11" x 14`3" | Main |
| Kitchen | 10`6" x 10`8" | Main |
| Living Room | 12`10" x 16`8" | Main |
| 3pc Bathroom | 4`11" x 8`1" | Upper |
| 3pc Ensuite bath | 4`11" x 9`2" | Upper |
| Bedroom | 8`3" x 12`4" | Upper |
| Bedroom | 8`3" x 11`8" | Upper |
| Laundry | 7`2" x 5`5" | Upper |
| Bedroom - Primary | 11`6" x 15`3" | Upper |

