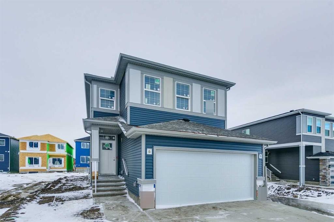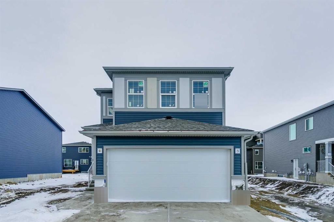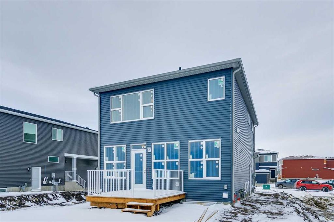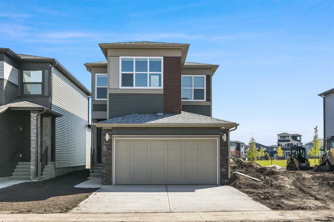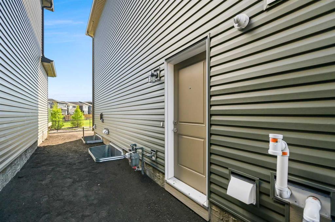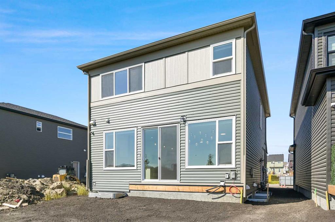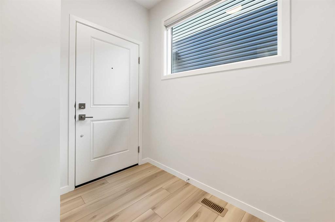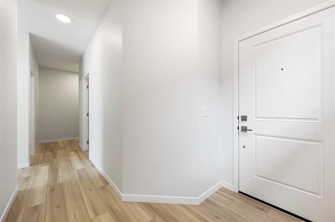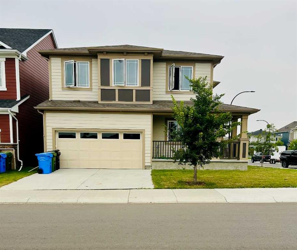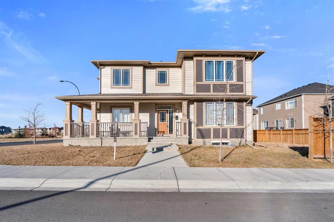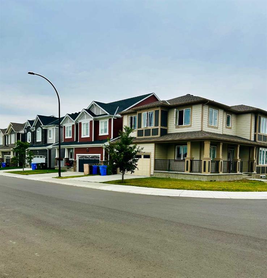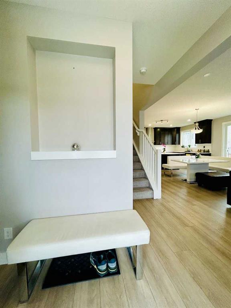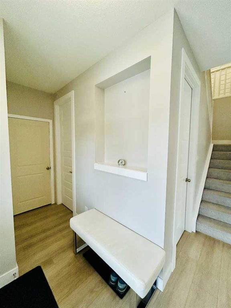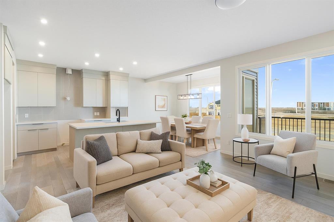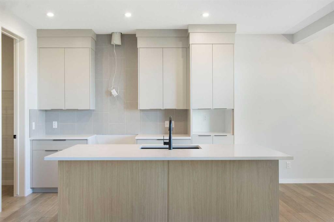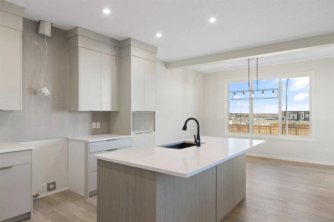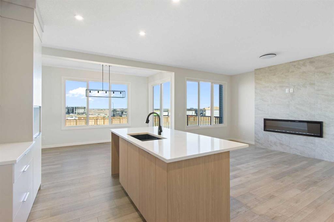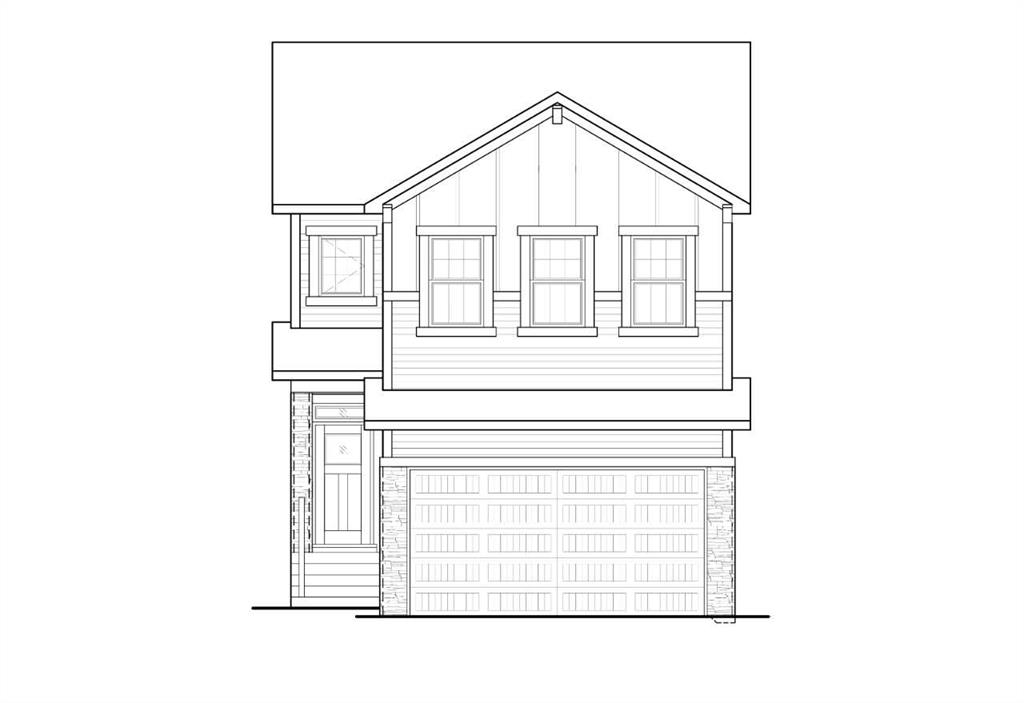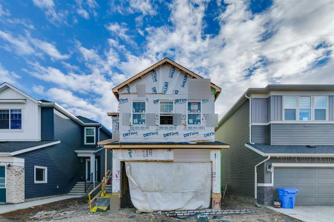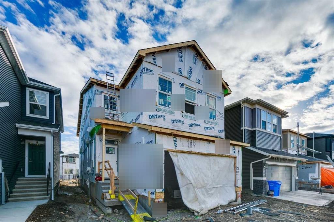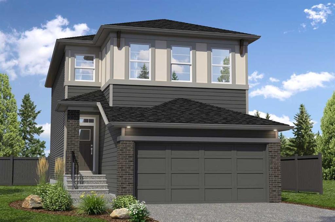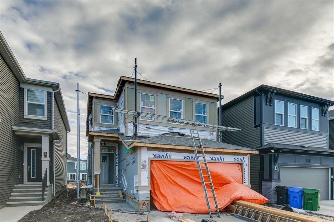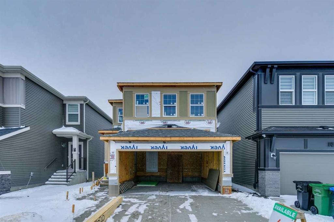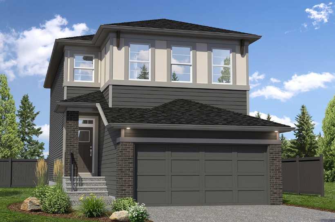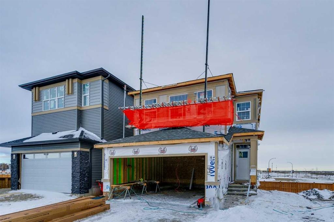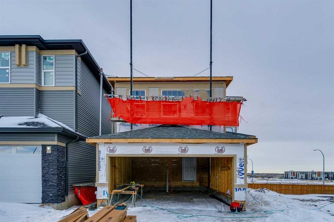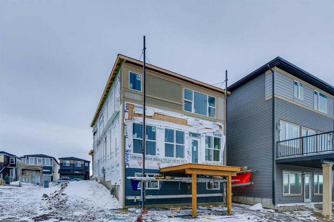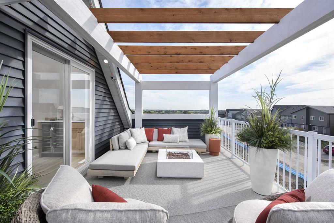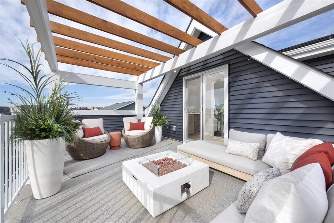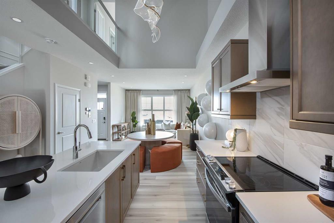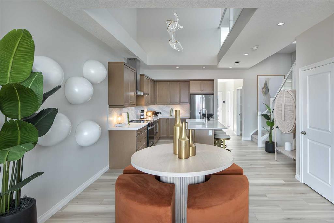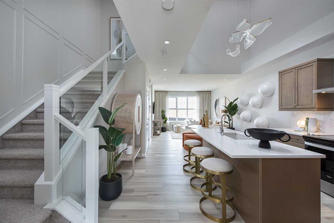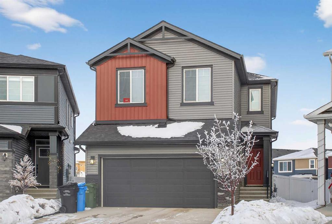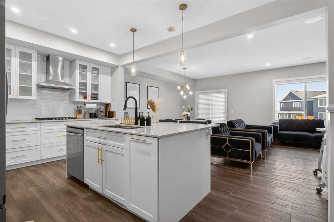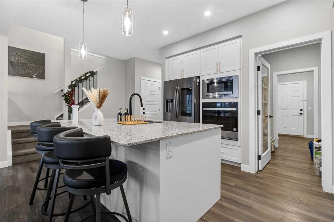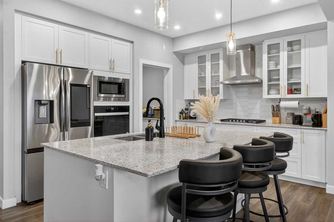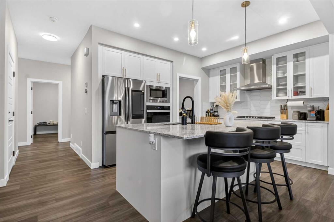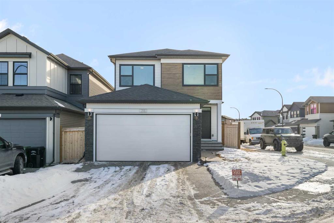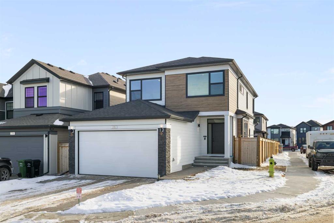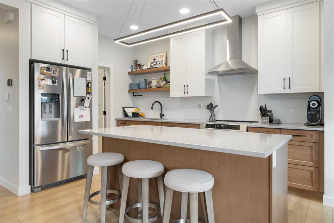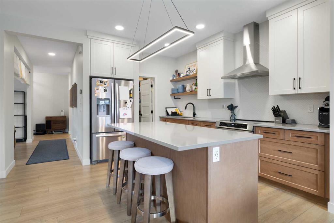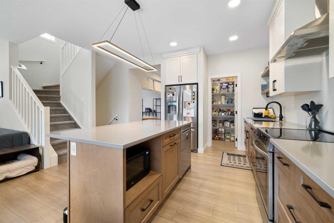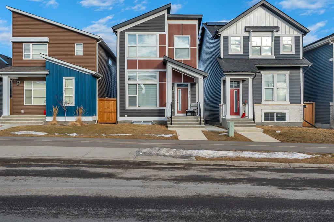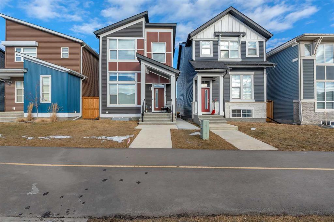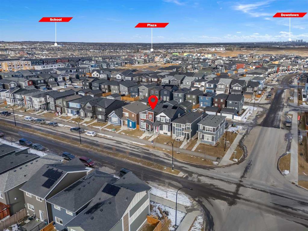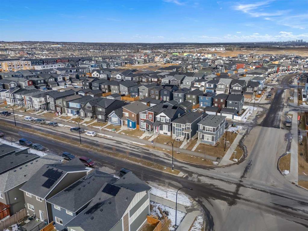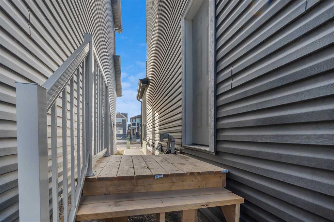540 Belmont Place SW
Calgary T2X5T6
MLS® Number: A2276455
$ 849,800
5
BEDROOMS
3 + 1
BATHROOMS
2,067
SQUARE FEET
2025
YEAR BUILT
Welcome to this home with completed basement dwelling in the vibrant Southwest community of Belmont! Perfectly designed for modern living, this spacious home features three bedrooms on the upper level along with a spacious central bonus room, offering ample room for relaxation and family time. The main floor includes a versatile flex room, ideal for a home office. Photos are representative.
| COMMUNITY | Belmont |
| PROPERTY TYPE | Detached |
| BUILDING TYPE | House |
| STYLE | 2 Storey |
| YEAR BUILT | 2025 |
| SQUARE FOOTAGE | 2,067 |
| BEDROOMS | 5 |
| BATHROOMS | 4.00 |
| BASEMENT | Full |
| AMENITIES | |
| APPLIANCES | Dishwasher, Electric Range, Microwave, Refrigerator |
| COOLING | None |
| FIREPLACE | Electric |
| FLOORING | Carpet, Vinyl Plank |
| HEATING | Electric, Forced Air |
| LAUNDRY | Upper Level |
| LOT FEATURES | Back Yard |
| PARKING | Double Garage Attached |
| RESTRICTIONS | Easement Registered On Title, Restrictive Covenant, Utility Right Of Way |
| ROOF | Asphalt Shingle |
| TITLE | Fee Simple |
| BROKER | Bode Platform Inc. |
| ROOMS | DIMENSIONS (m) | LEVEL |
|---|---|---|
| Great Room | 13`0" x 15`10" | Main |
| Nook | 10`0" x 12`1" | Main |
| Flex Space | 11`7" x 7`9" | Main |
| 2pc Bathroom | 0`0" x 0`0" | Main |
| Bedroom | 10`0" x 9`0" | Suite |
| Bedroom | 8`10" x 10`1" | Suite |
| Living Room | 11`6" x 14`2" | Suite |
| 4pc Bathroom | Suite | |
| Bedroom - Primary | 13`0" x 14`0" | Upper |
| Bonus Room | 15`5" x 12`11" | Upper |
| Bedroom | 10`2" x 10`0" | Upper |
| Bedroom | 12`6" x 10`0" | Upper |
| 5pc Ensuite bath | 0`0" x 0`0" | Upper |
| 4pc Bathroom | 0`0" x 0`0" | Upper |

