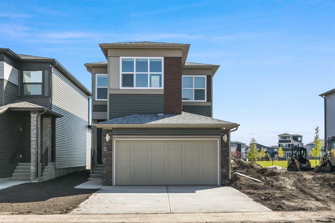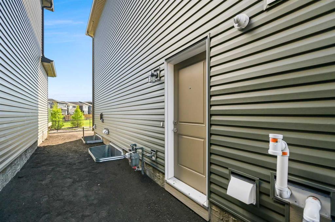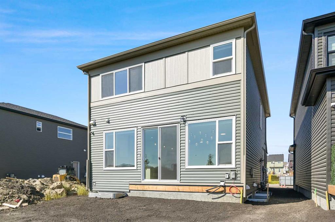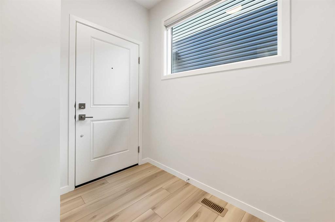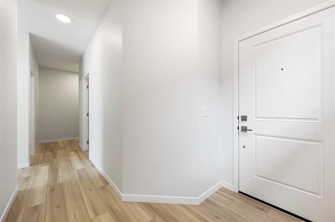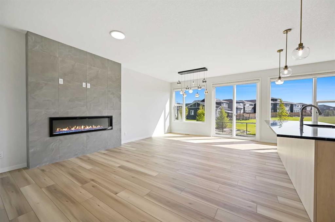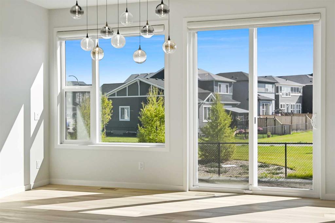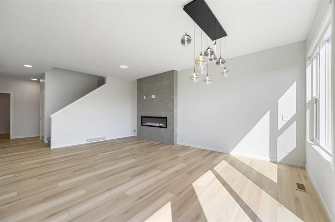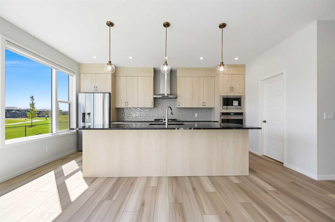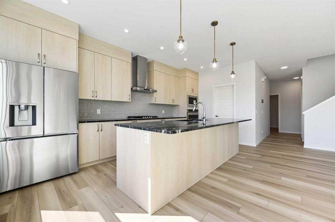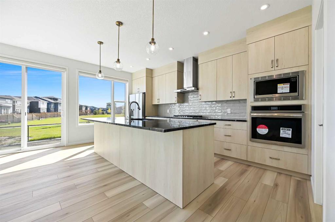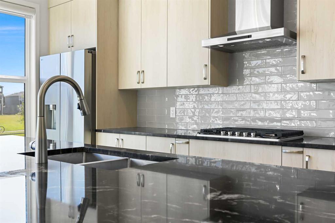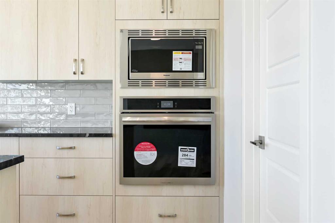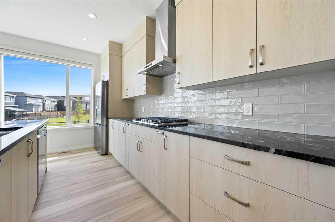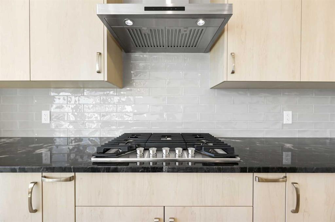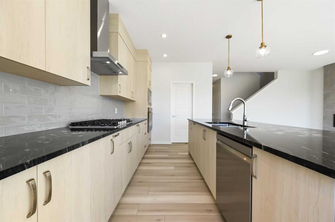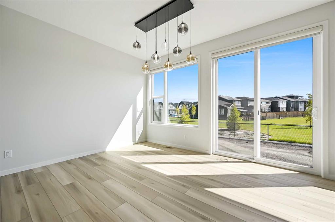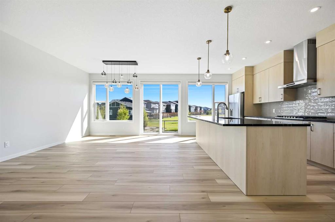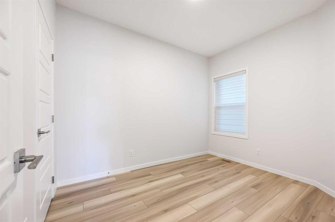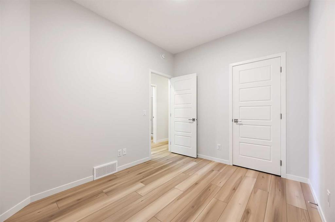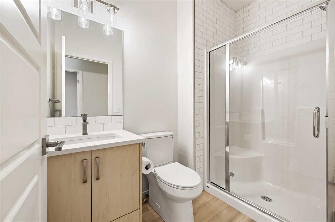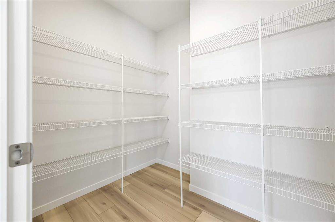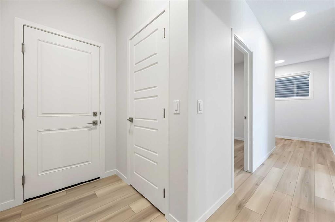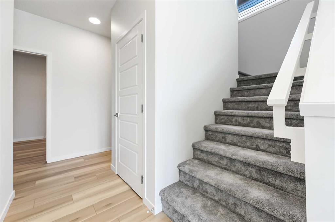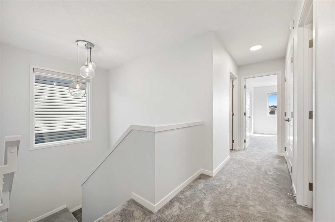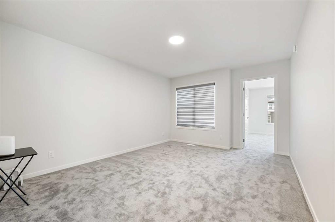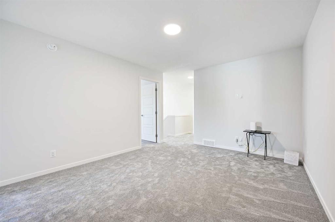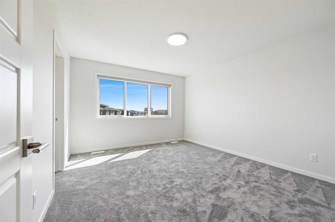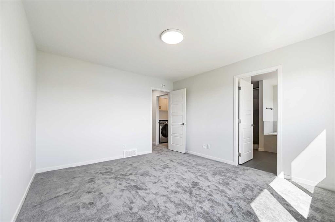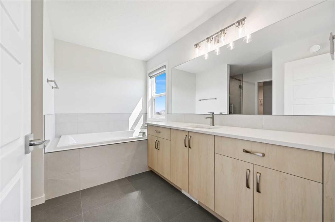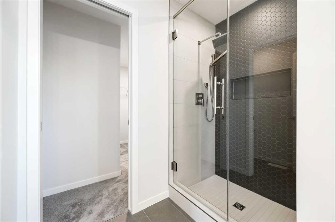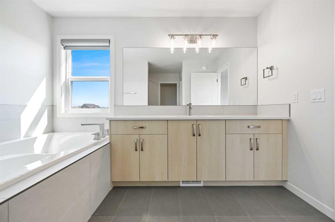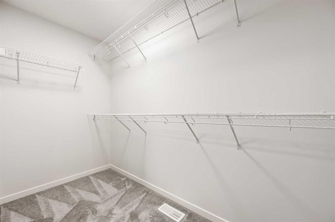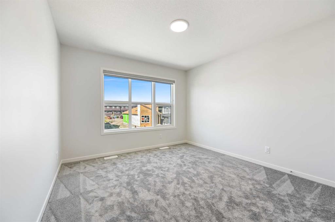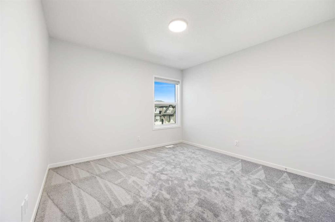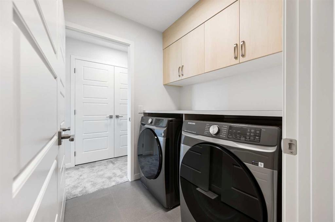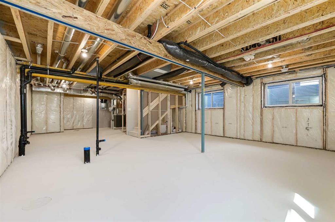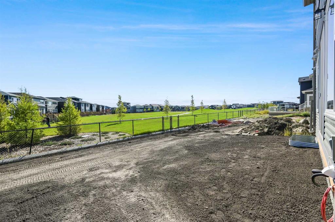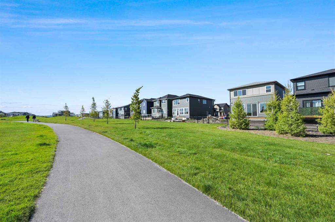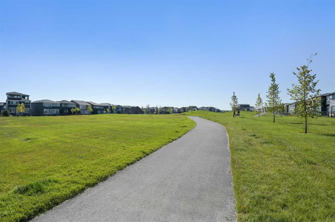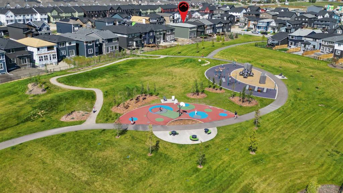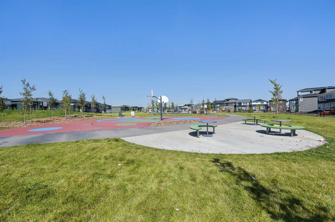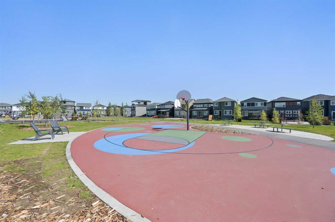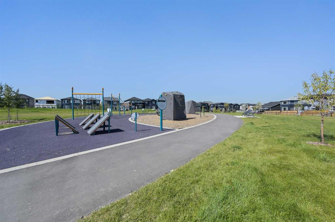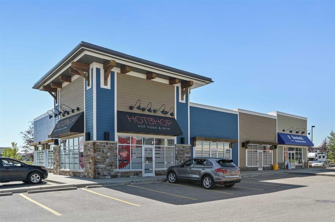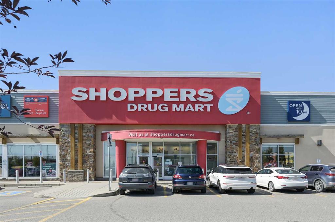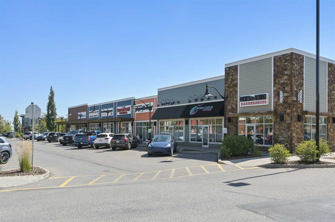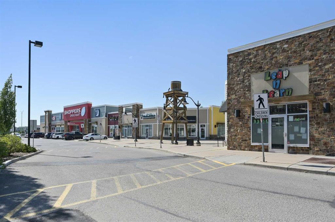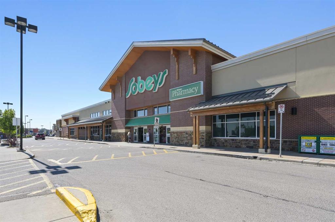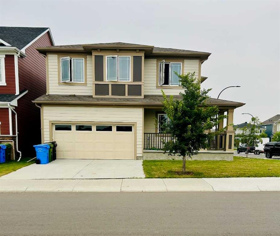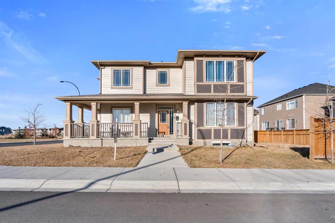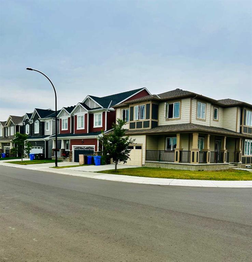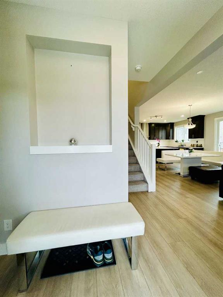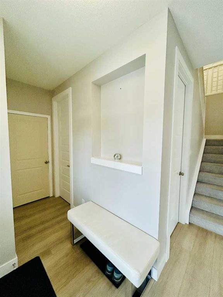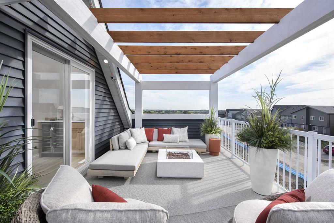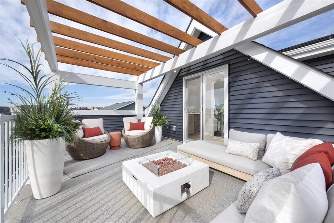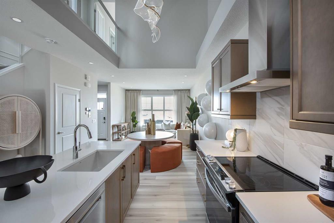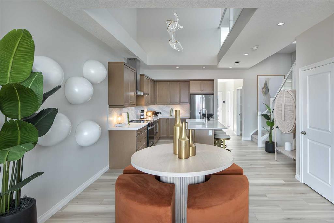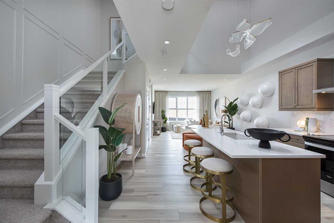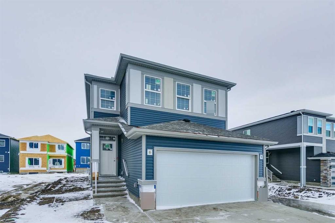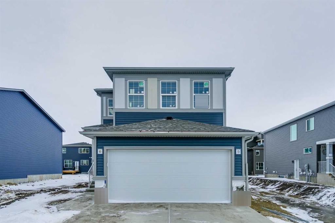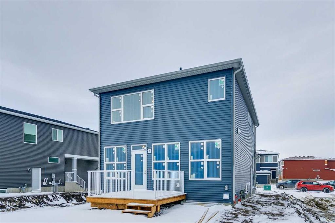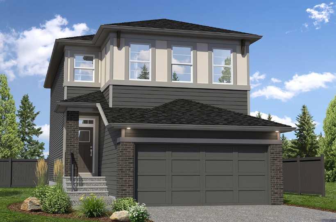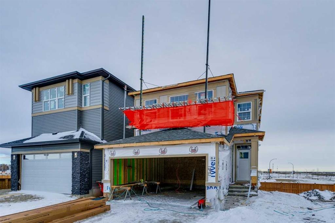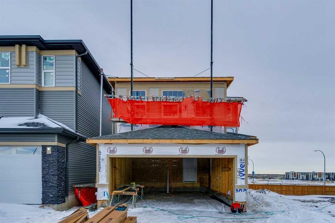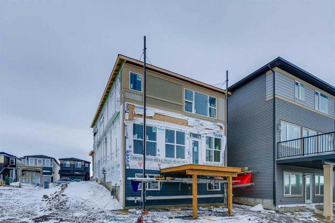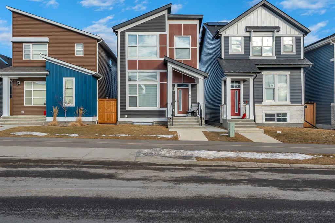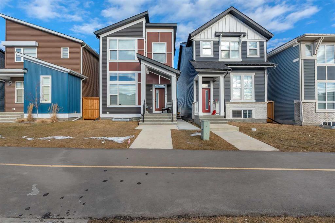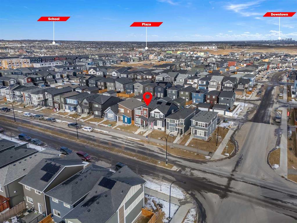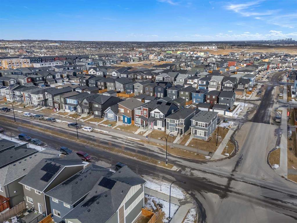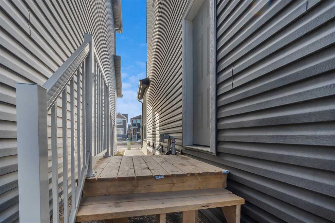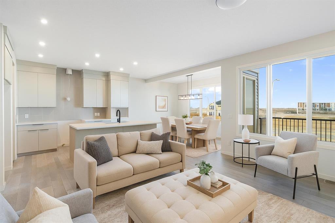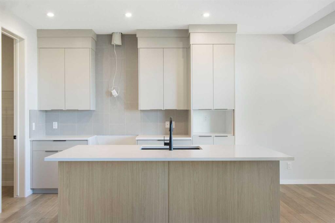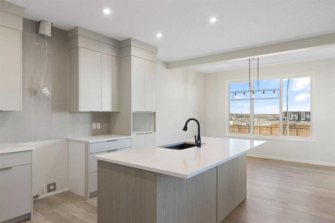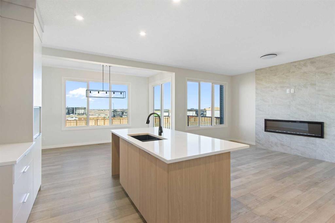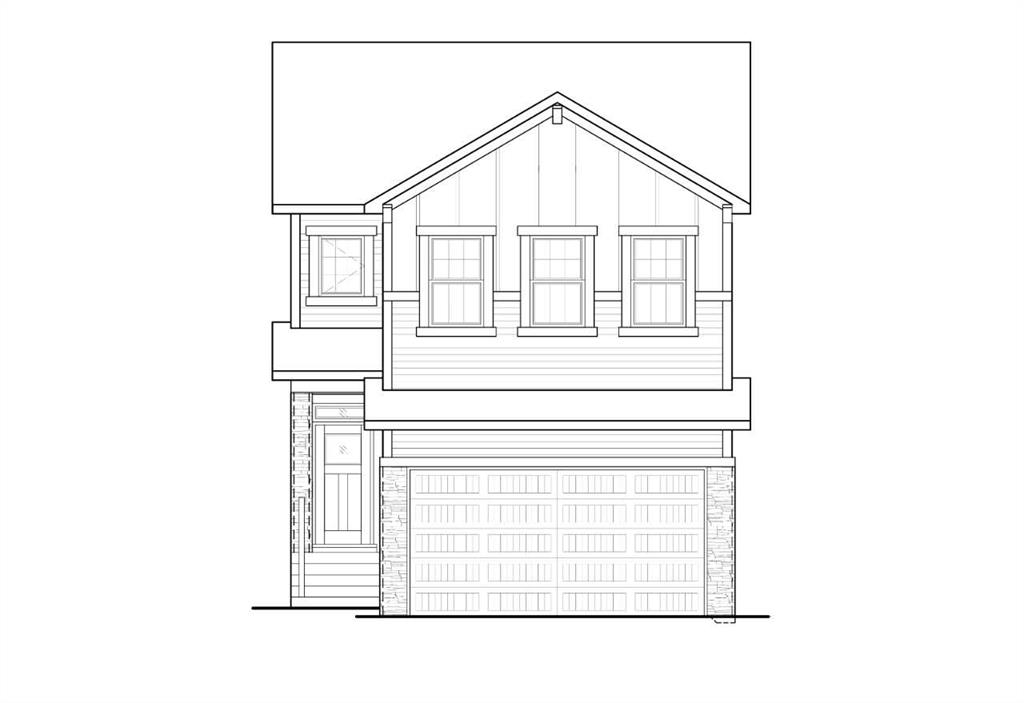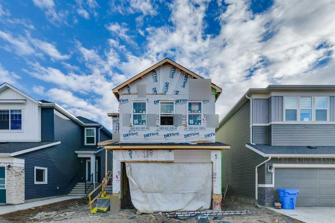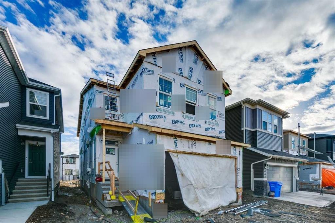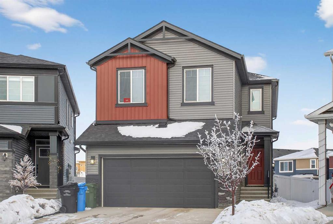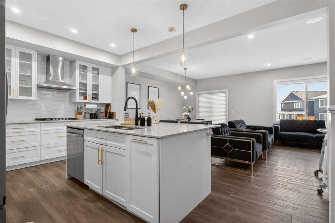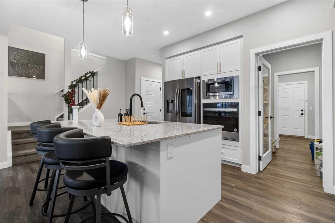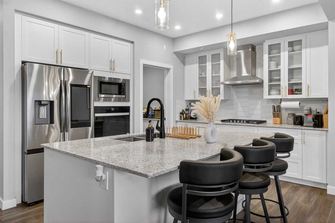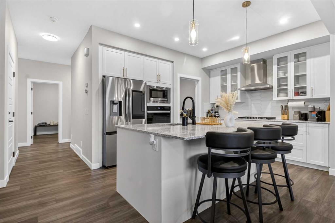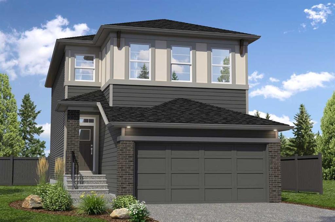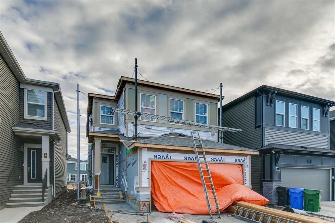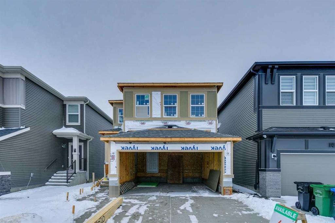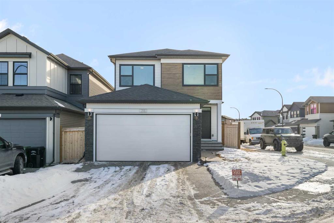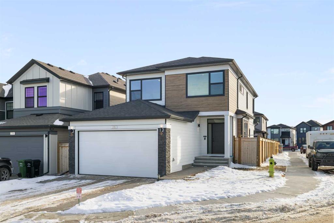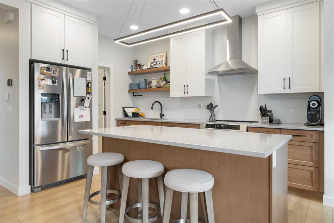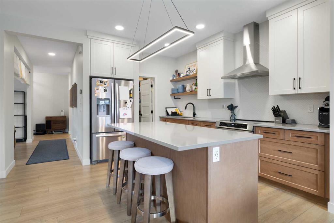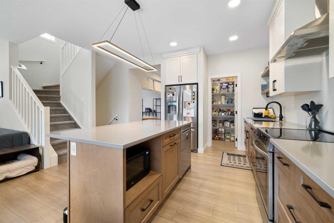232 Belmont Park SW
Calgary T2X5T7
MLS® Number: A2251792
$ 847,680
4
BEDROOMS
3 + 0
BATHROOMS
2,158
SQUARE FEET
2025
YEAR BUILT
Every home has a story, and 232 Belmont Park is ready to begin its next chapter with you. From the moment you step inside, you’re welcomed by an open-concept main floor that feels warm, bright, and inviting—designed for both quiet family mornings and evenings spent entertaining friends. The kitchen is the heart of the home, with its sleek cabinetry, granite island, and stainless-steel appliances, all flowing seamlessly into the dining and living areas. Tucked just off the main floor, a spacious bedroom with a full bath across the hall. Perfect for visiting guests, an aging parent, or even a private home office, it’s a thoughtful detail that makes life easier. Upstairs is where family life comes alive. A primary suite offers a private retreat with a walk-in closet and ensuite bath, while two more bedrooms, a full bathroom, and a central bonus room create space for kids, hobbies, or cozy movie nights. The upstairs laundry, complete with cabinetry, adds a layer of convenience you’ll appreciate daily. The basement is a blank canvas; it’s an opportunity waiting to be shaped into whatever you imagine. Already roughed in for a secondary suite that would be subject to approval and permitting by the City/Municipality. And don't forget this home comes with Gemstone lighting on both the front and back to set the mood for all seasons/holidays. Step outside and you’ll discover the best part: your backyard opens directly to a green space and park, a safe and welcoming place where kids can play, explore, and build friendships that last a lifetime. All set in the growing, vibrant community of Belmont, surrounded by parks, pathways, and a future school site, this is more than a house—it’s a home built for connection, comfort, and lasting memories. Are you ready to write your story at 232 Belmont Park?
| COMMUNITY | Belmont |
| PROPERTY TYPE | Detached |
| BUILDING TYPE | House |
| STYLE | 2 Storey |
| YEAR BUILT | 2025 |
| SQUARE FOOTAGE | 2,158 |
| BEDROOMS | 4 |
| BATHROOMS | 3.00 |
| BASEMENT | Full |
| AMENITIES | |
| APPLIANCES | Built-In Oven, Electric Stove, Microwave, Range Hood, Refrigerator, Washer/Dryer |
| COOLING | None |
| FIREPLACE | Dining Room, Electric |
| FLOORING | Carpet, Tile, Vinyl |
| HEATING | Fireplace Insert, Forced Air, Natural Gas |
| LAUNDRY | Electric Dryer Hookup, Laundry Room, Upper Level |
| LOT FEATURES | Backs on to Park/Green Space, Open Lot |
| PARKING | Concrete Driveway, Double Garage Attached |
| RESTRICTIONS | None Known |
| ROOF | Asphalt Shingle |
| TITLE | Fee Simple |
| BROKER | eXp Realty |
| ROOMS | DIMENSIONS (m) | LEVEL |
|---|---|---|
| Family Room | 21`10" x 19`9" | Basement |
| Flex Space | 20`0" x 11`1" | Basement |
| Furnace/Utility Room | 9`11" x 6`1" | Basement |
| Living Room | 13`0" x 11`1" | Main |
| Kitchen | 17`6" x 9`1" | Main |
| Dining Room | 13`10" x 9`1" | Main |
| Bedroom | 11`0" x 8`10" | Main |
| Pantry | 8`4" x 4`1" | Main |
| Foyer | 7`6" x 4`6" | Main |
| Mud Room | 8`6" x 4`1" | Main |
| 3pc Bathroom | 8`5" x 4`2" | Main |
| Bonus Room | 14`6" x 11`6" | Second |
| Bedroom - Primary | 13`6" x 11`11" | Second |
| Walk-In Closet | 9`5" x 4`6" | Second |
| 4pc Ensuite bath | 10`11" x 10`9" | Second |
| Bedroom | 11`4" x 10`2" | Second |
| Bedroom | 11`1" x 11`0" | Second |
| Laundry | 6`2" x 5`1" | Second |
| 4pc Bathroom | 10`11" x 7`1" | Second |

