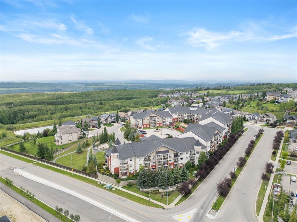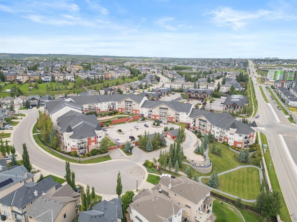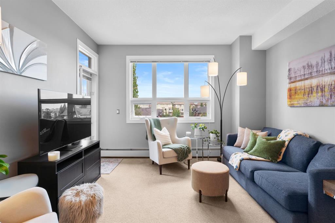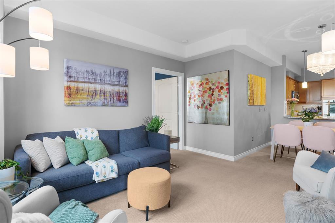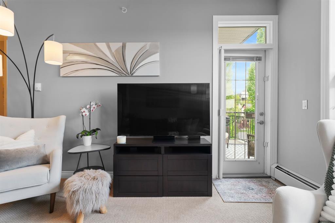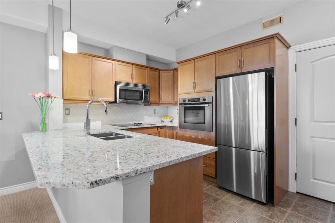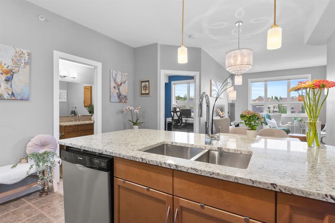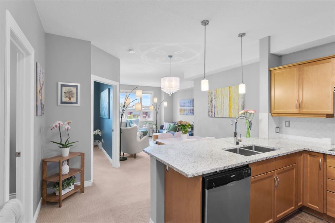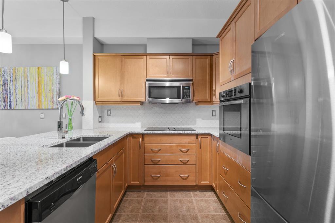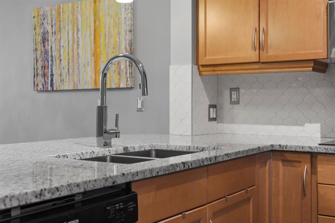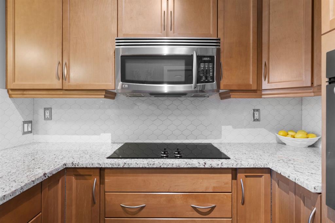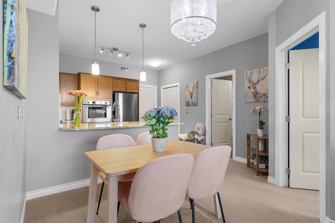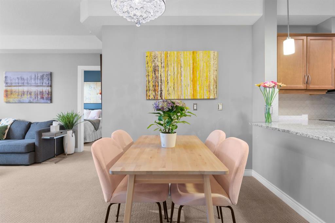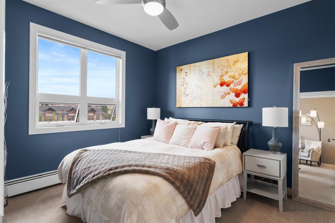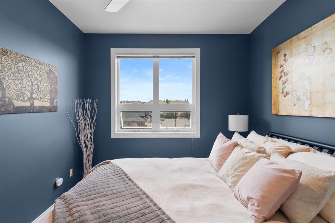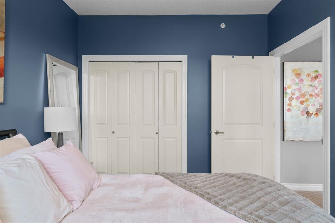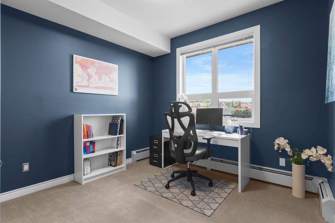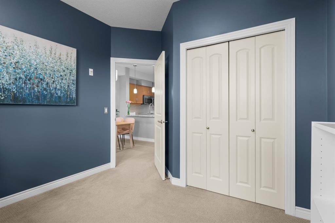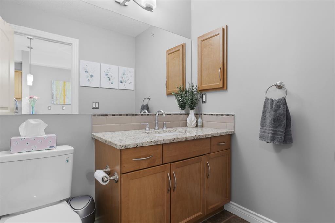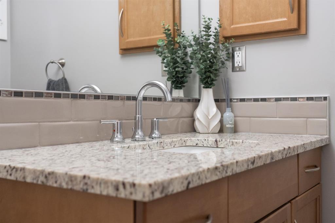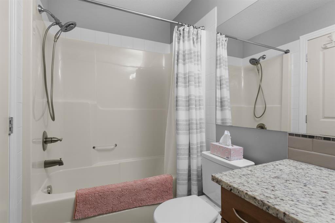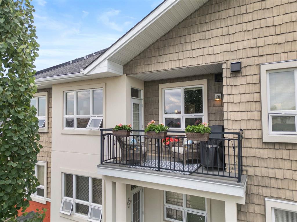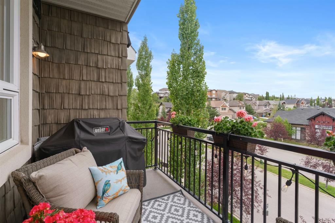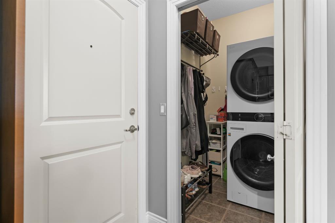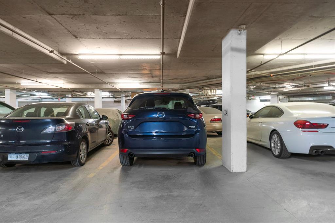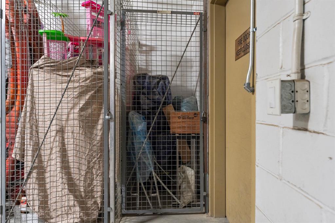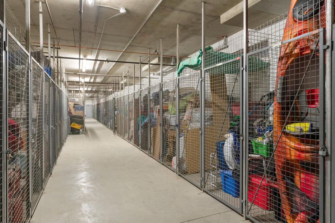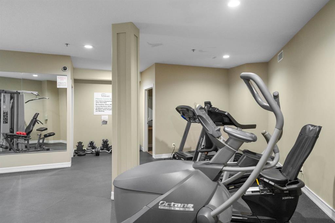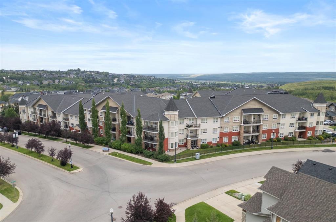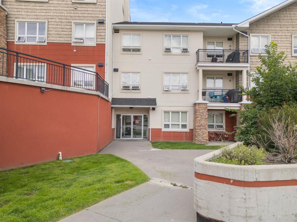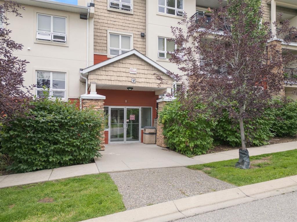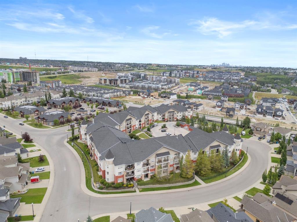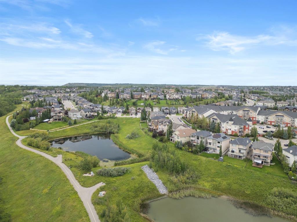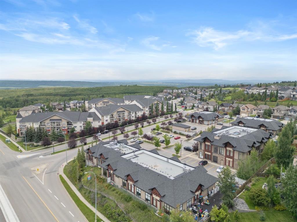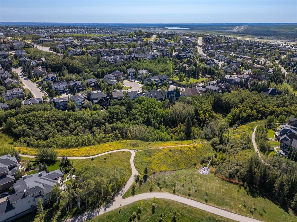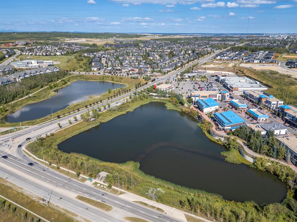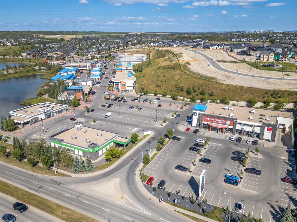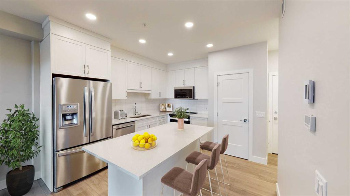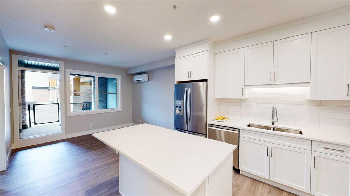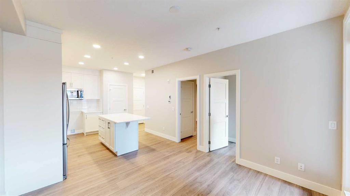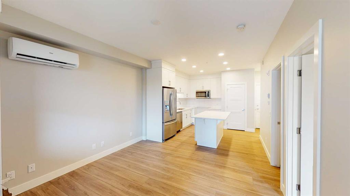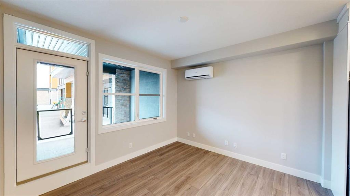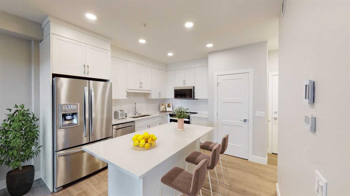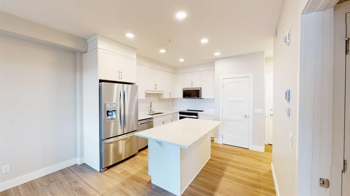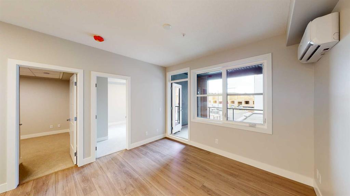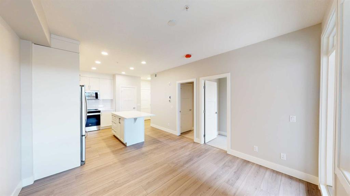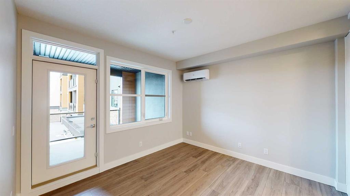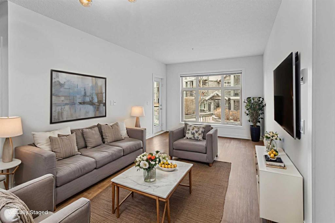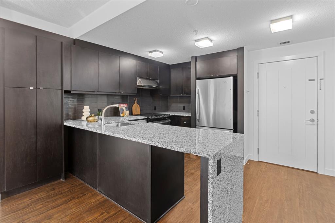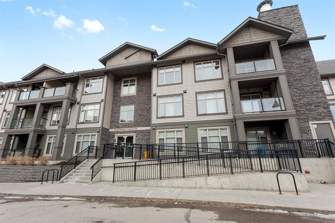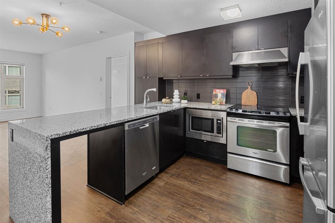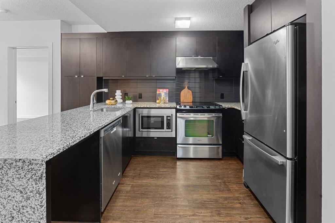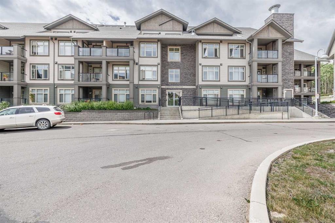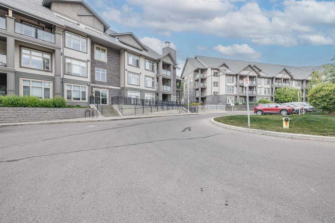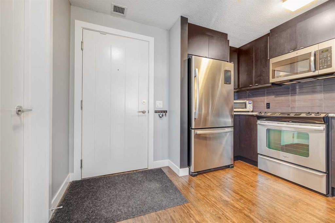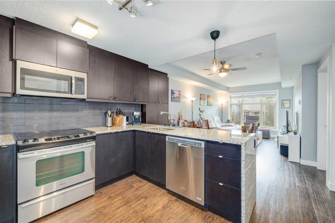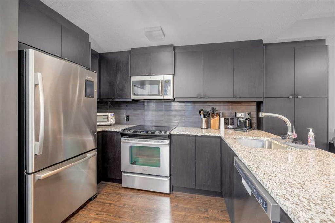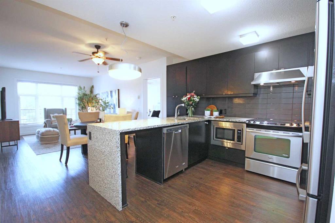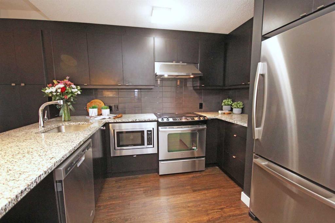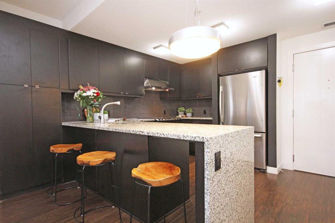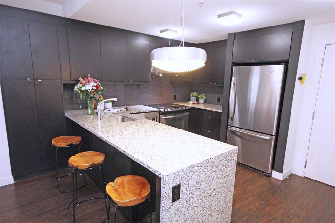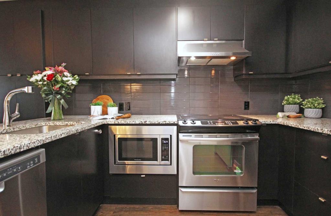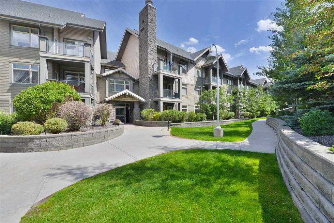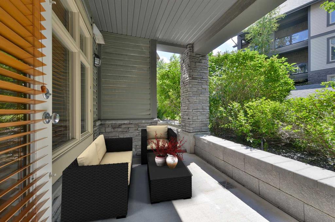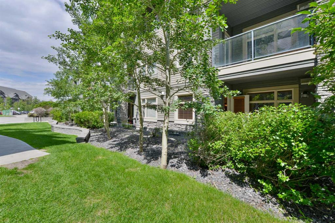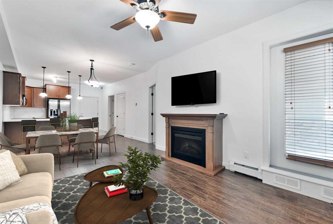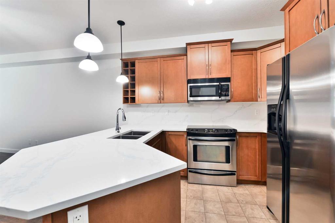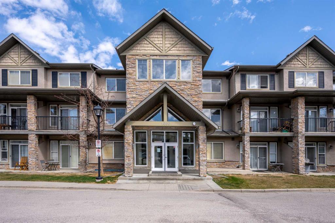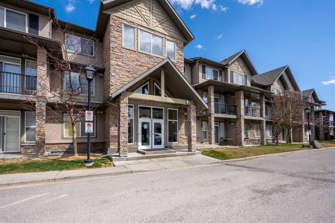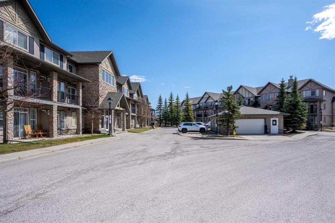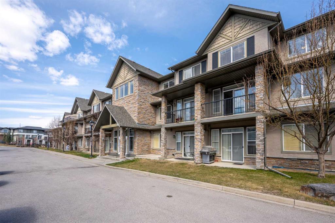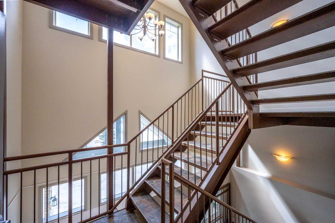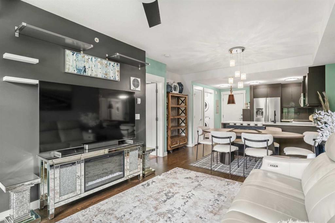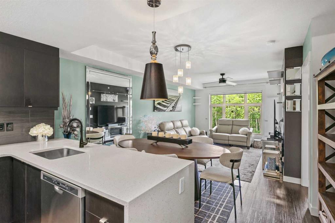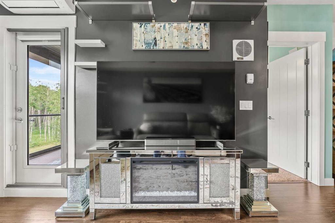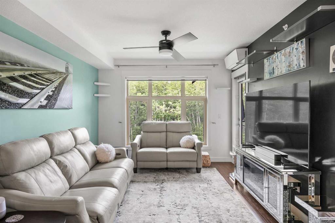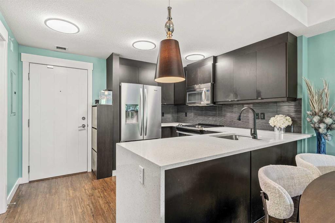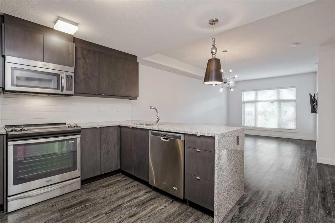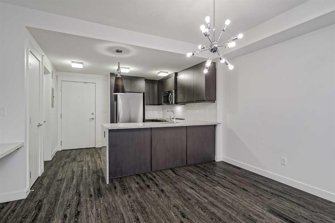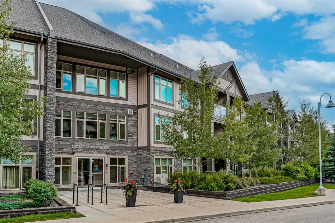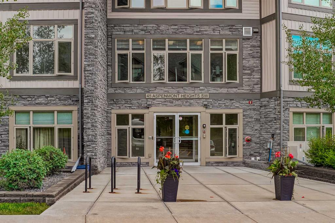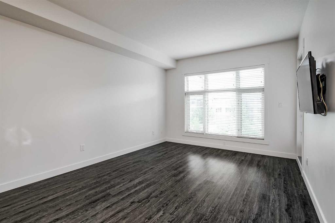524, 26 Val Gardena View SW
Calgary T3H 5Z5
MLS® Number: A2248224
$ 315,000
2
BEDROOMS
1 + 0
BATHROOMS
714
SQUARE FEET
2008
YEAR BUILT
**OPEN HOUSE Sat Aug 16 11am-1pm** This move-in ready gem is located in the highly desirable Robson Summit of Montreux complex. Perfectly tucked away in the quiet community of Springbank Hill, you’ll enjoy a peaceful setting while being just steps from local shops, services, and with quick & easy access to both the mountains and downtown Calgary. A top-floor end unit that features a thoughtfully designed open concept layout, offering both space and privacy making it ideal for comfortable everyday living. From the moment you step inside, you’ll appreciate the inviting atmosphere and notice a pride of ownership throughout the unit. The kitchen is a true highlight, featuring abundant cabinetry, a built-in oven, sleek stovetop, granite countertops, and a convenient breakfast bar. It opens up seamlessly to a spacious dining area with plenty of room for a dining table, perfect for a family dinner or hosting guests. The inviting living room is bathed in natural light from a large window, with direct access to your private balcony — a perfect spot to enjoy morning coffee or evening sunsets. The two bedrooms are thoughtfully positioned on opposite sides of the unit, making it perfect for hosting guests or creating a private home office. The spacious primary bedroom includes custom built-in closet shelving, while the generous secondary bedroom offers flexibility for various needs. A well appointed 4-piece bathroom and a dedicated in-suite laundry room with extra storage space complete the inside of the unit. Additional perks include an underground parking stall, storage locker, access to a fitness room, and plenty of visitor parking for guests. Experience the best of both worlds with this unit - a quiet retreat in Springbank Hill with easy access to shopping, schools, transit, and the mountains. This is more than just a home, it’s a lifestyle you’ll love coming back to every day!
| COMMUNITY | Springbank Hill |
| PROPERTY TYPE | Apartment |
| BUILDING TYPE | High Rise (5+ stories) |
| STYLE | Single Level Unit |
| YEAR BUILT | 2008 |
| SQUARE FOOTAGE | 714 |
| BEDROOMS | 2 |
| BATHROOMS | 1.00 |
| BASEMENT | |
| AMENITIES | |
| APPLIANCES | Built-In Oven, Dishwasher, Dryer, Electric Cooktop, Microwave Hood Fan, Refrigerator, Washer, Window Coverings |
| COOLING | None |
| FIREPLACE | N/A |
| FLOORING | Carpet, Tile |
| HEATING | Baseboard |
| LAUNDRY | In Unit, Laundry Room |
| LOT FEATURES | |
| PARKING | Parkade, Underground |
| RESTRICTIONS | Board Approval, Easement Registered On Title, Pet Restrictions or Board approval Required, Pets Allowed, Restrictive Covenant, Short Term Rentals Not Allowed, Utility Right Of Way |
| ROOF | |
| TITLE | Fee Simple |
| BROKER | CIR Realty |
| ROOMS | DIMENSIONS (m) | LEVEL |
|---|---|---|
| 4pc Bathroom | 9`2" x 4`11" | Main |
| Bedroom | 11`10" x 10`3" | Main |
| Dining Room | 9`4" x 12`7" | Main |
| Kitchen | 8`3" x 8`10" | Main |
| Living Room | 13`8" x 12`5" | Main |
| Bedroom - Primary | 12`0" x 9`11" | Main |

