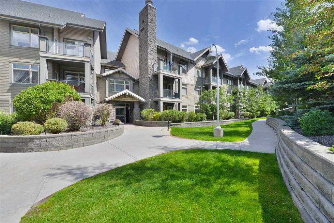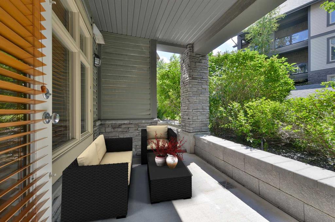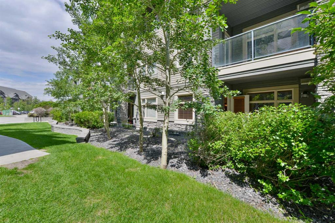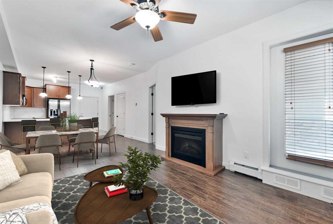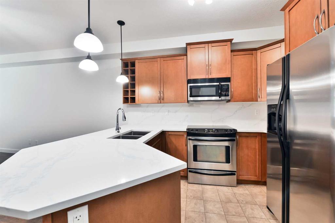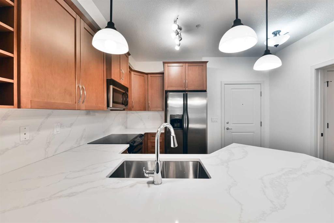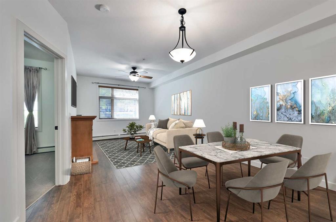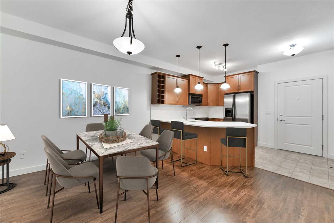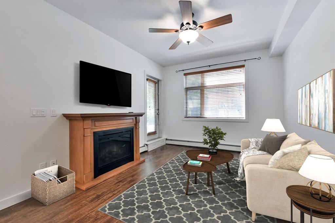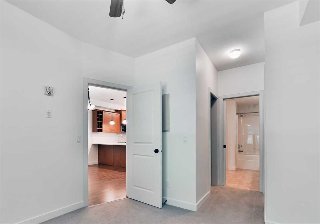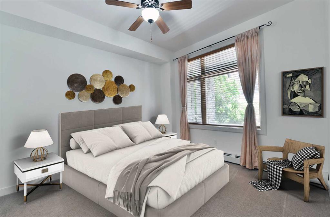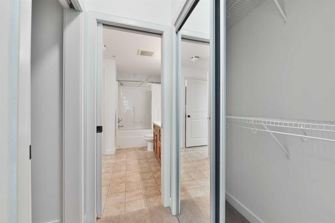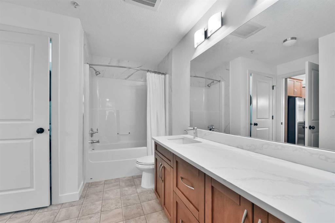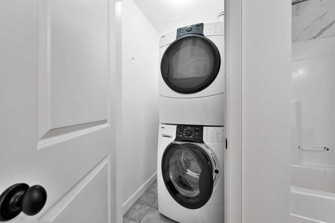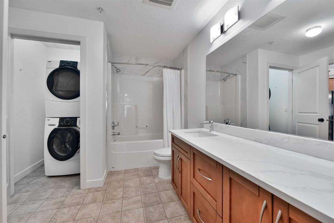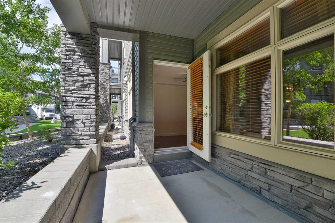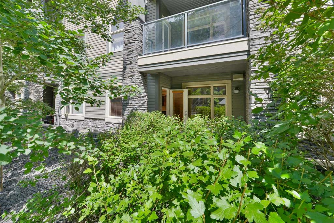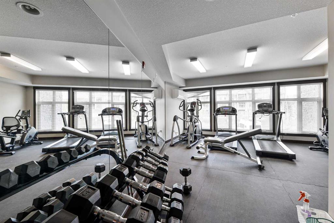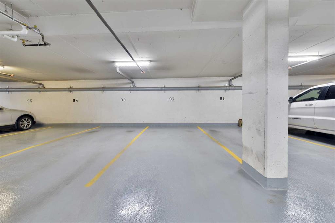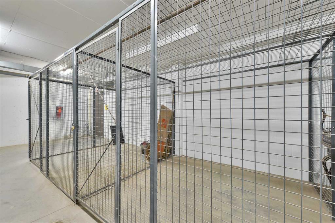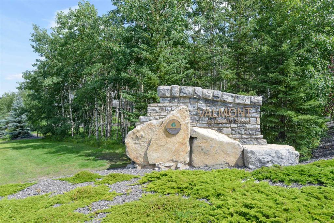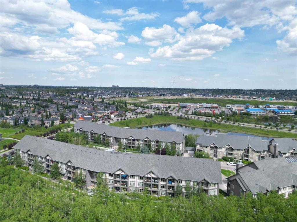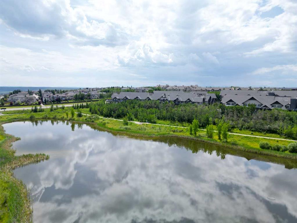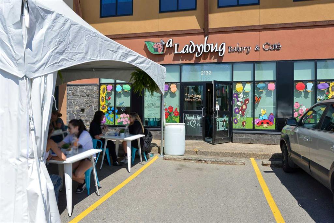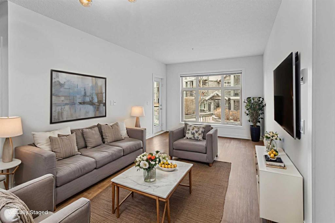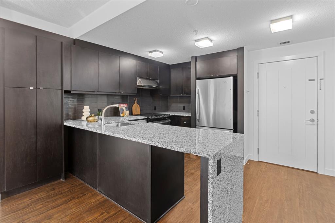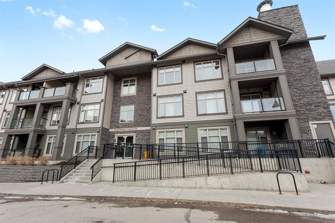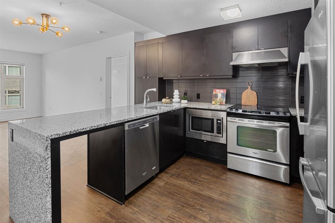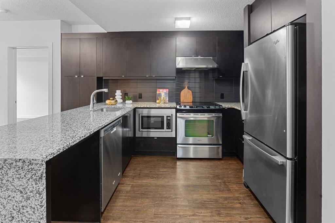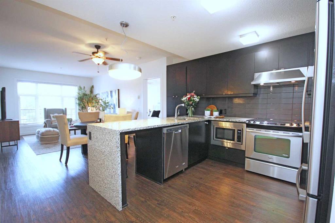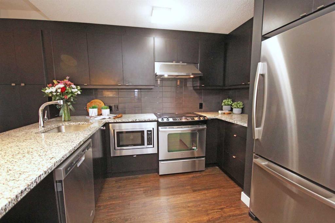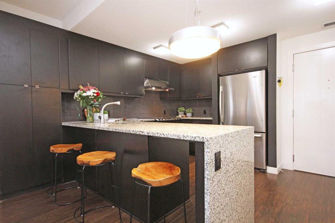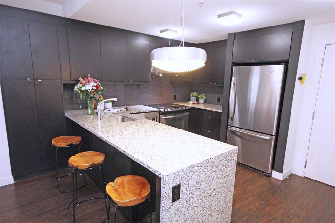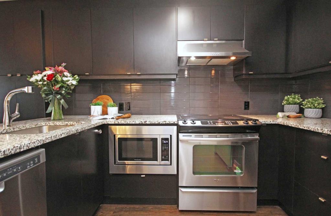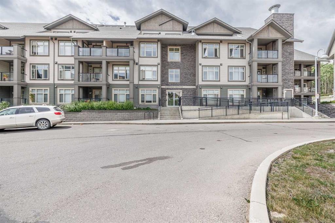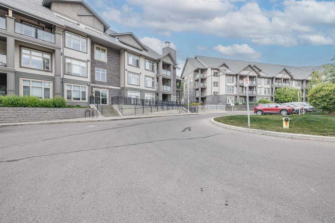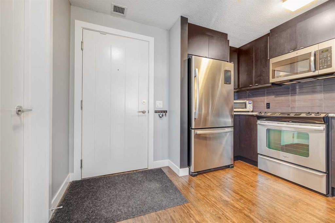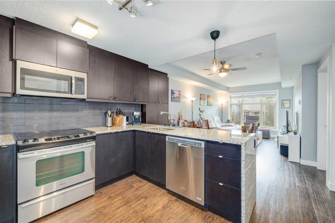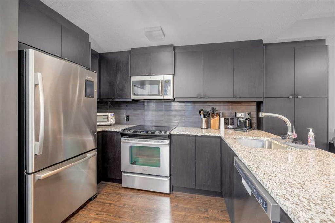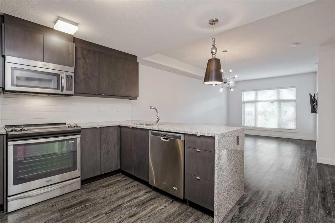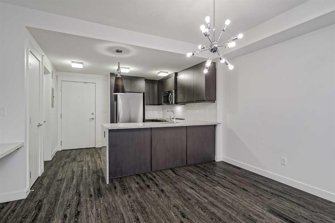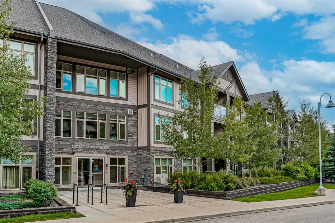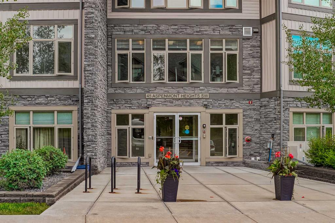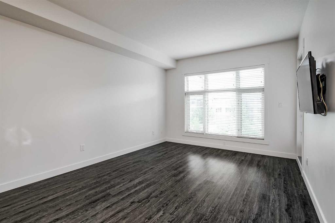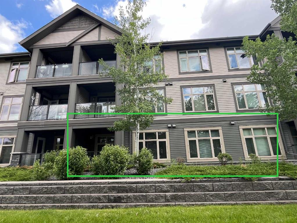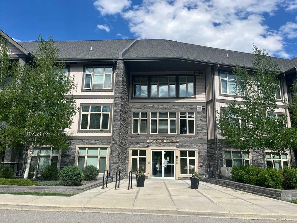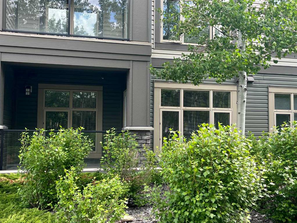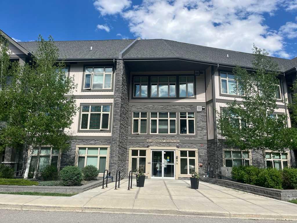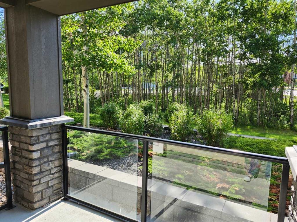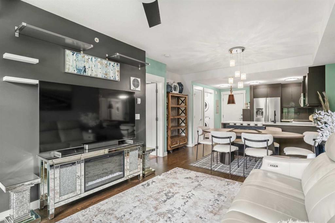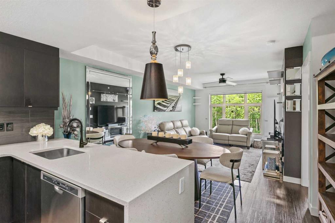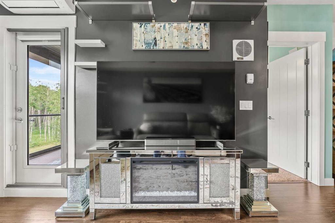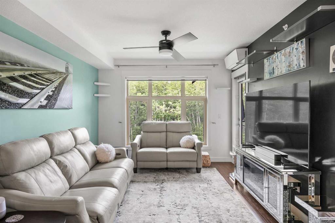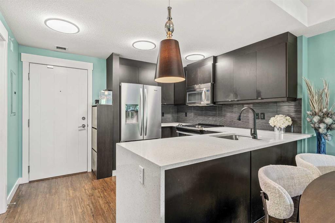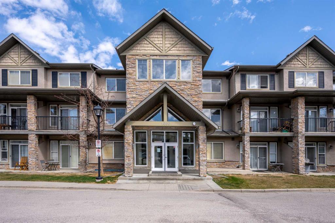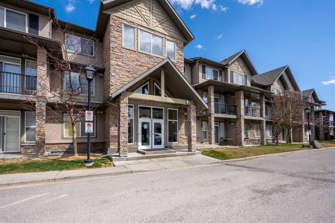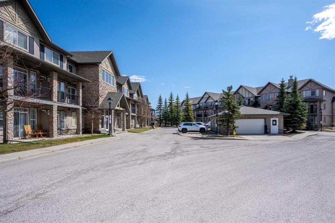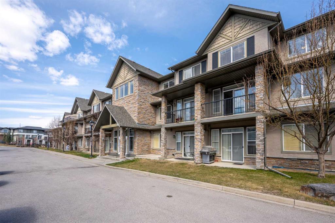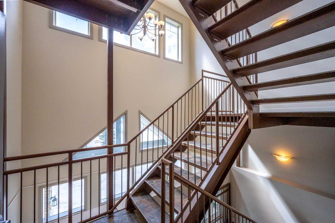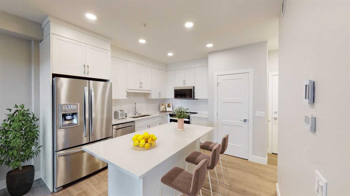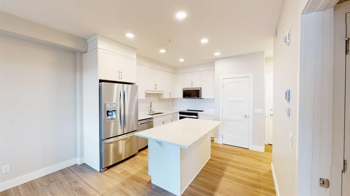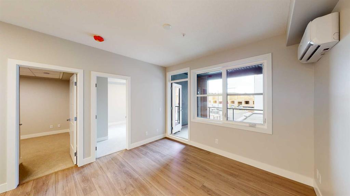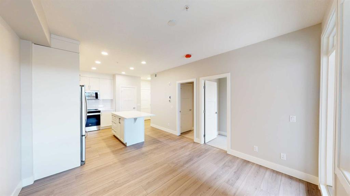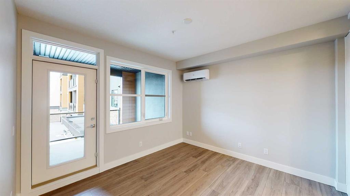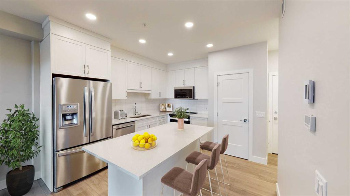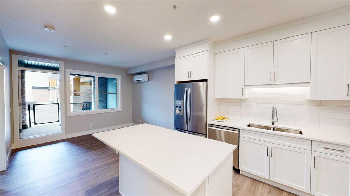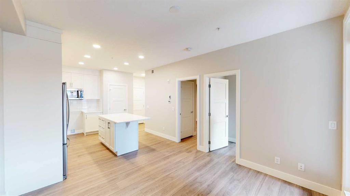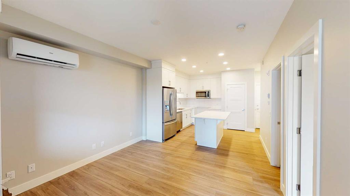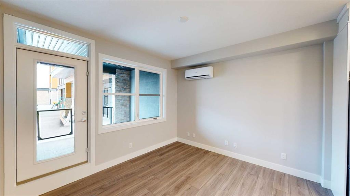231, 35 Aspenmont Heights SW
Calgary T3H 0E5
MLS® Number: A2246586
$ 314,900
1
BEDROOMS
1 + 0
BATHROOMS
651
SQUARE FEET
2009
YEAR BUILT
Welcome to your secluded sanctuary in the heart of Aspen Woods, this expansive and newly renovated main floor unit in the prestigious Valmont complex offers a rare blend of luxury and lifestyle. One of the largest 1 bedroom units in the building, this stunning home features soaring 9’ ceilings, a neutral colour palette, new light fixtures and an open-concept design that maximizes both space and natural light. The chef-inspired kitchen is a showstopper, complete with maple cabinetry, wave-patterned quartz countertops and matching backsplash, a double stainless steel undermount sink, stainless steel appliances including a sleek slide-in glass range and a fridge with water and ice capacity, a peninsula breakfast bar and a built-in wine rack. Easily entertain in the adjacent dining room with unobstructed sightlines for easy conversations. Relaxation is invited in the sunny west-facing living room with large windows and a cozy fireplace with remote control providing a charming atmosphere. Host summer barbeques or simply enjoy the outdoors on your private covered patio nestled amongst mature landscaping with a handy gas line for added convenience. Tucked away from the hustle and bustle of the elevators and lobby, this private main floor unit offers a quieter, more peaceful living experience right from the moment you arrive. The primary bedroom is a peaceful retreat with double closets and cheater access to a luxurious 4-piece bathroom featuring an oversized quartz vanity. Additional highlights include in-suite laundry with a newer washer/dryer. Central air conditioning ensures year-round comfort. This well-managed and beautifully landscaped complex offers a maintenance-free lifestyle with a fully equipped fitness room, titled underground parking, and a large separate storage room. Phenomenally located just a short walk to the upscale shops and eateries of Aspen Landing including Ladybug Café and Blush Lane, plus easy access to 69 Street LRT, Westside Rec Centre, restaurants and scenic walking paths around the nearby wetland pond. Pet owners will love exploring the nearby pathway system and ravines, perfect for walking the dog while enjoying the natural beauty of the area. A truly exceptional opportunity to own a stylish, spacious and turnkey home in one of Calgary’s most desirable communities.
| COMMUNITY | Aspen Woods |
| PROPERTY TYPE | Apartment |
| BUILDING TYPE | Low Rise (2-4 stories) |
| STYLE | Single Level Unit |
| YEAR BUILT | 2009 |
| SQUARE FOOTAGE | 651 |
| BEDROOMS | 1 |
| BATHROOMS | 1.00 |
| BASEMENT | None |
| AMENITIES | |
| APPLIANCES | Central Air Conditioner, Dishwasher, Electric Stove, Microwave Hood Fan, Refrigerator, Washer/Dryer Stacked, Window Coverings |
| COOLING | Central Air |
| FIREPLACE | Electric, Living Room |
| FLOORING | Laminate, Tile |
| HEATING | Baseboard, Hot Water, Natural Gas |
| LAUNDRY | In Unit |
| LOT FEATURES | |
| PARKING | Heated Garage, Parkade, Titled, Underground |
| RESTRICTIONS | Easement Registered On Title, Pet Restrictions or Board approval Required, Restrictive Covenant, Utility Right Of Way |
| ROOF | Asphalt Shingle |
| TITLE | Fee Simple |
| BROKER | RE/MAX iRealty Innovations |
| ROOMS | DIMENSIONS (m) | LEVEL |
|---|---|---|
| Foyer | 10`1" x 5`5" | Main |
| Kitchen | 8`6" x 10`6" | Main |
| Dining Room | 12`2" x 8`11" | Main |
| Living Room | 11`0" x 13`4" | Main |
| Bedroom - Primary | 10`4" x 11`2" | Main |
| Walk-In Closet | 5`5" x 9`3" | Main |
| 4pc Bathroom | 10`11" x 9`2" | Main |

