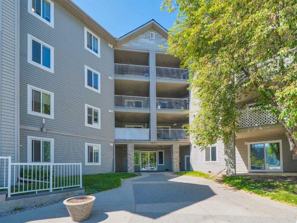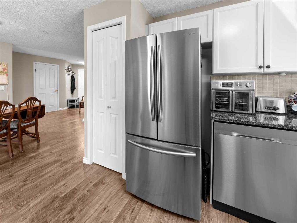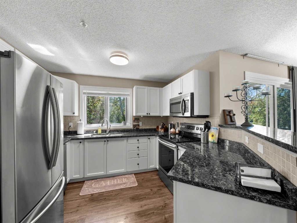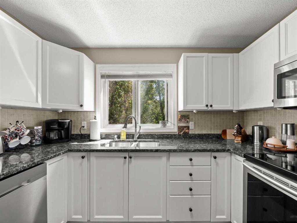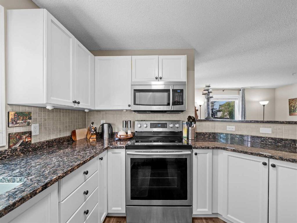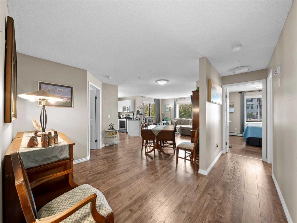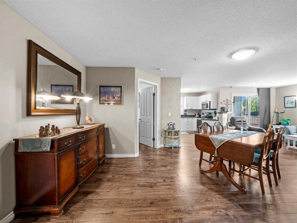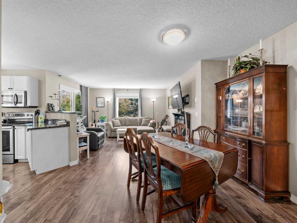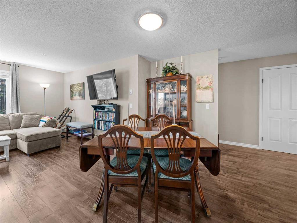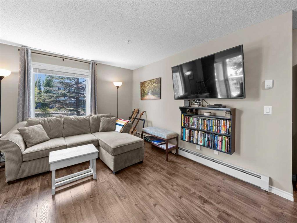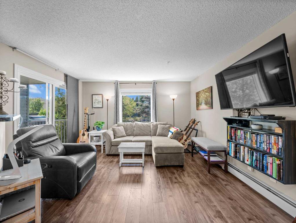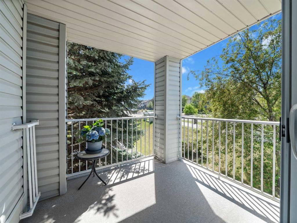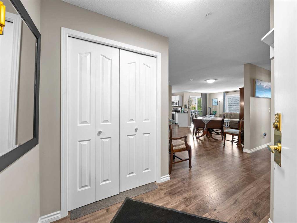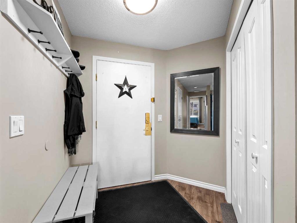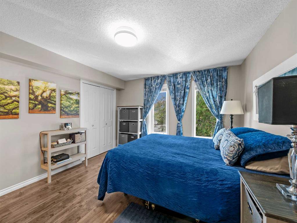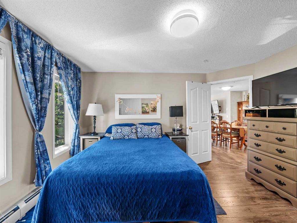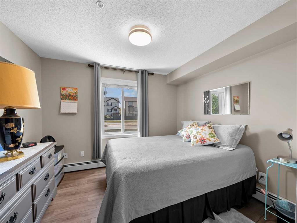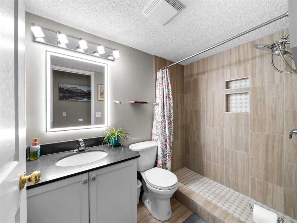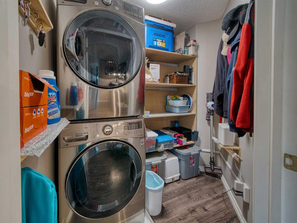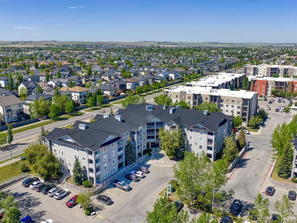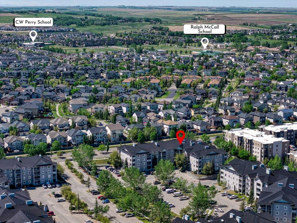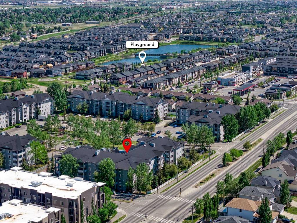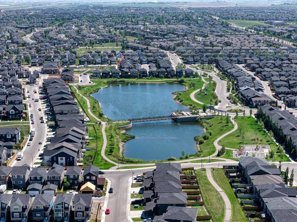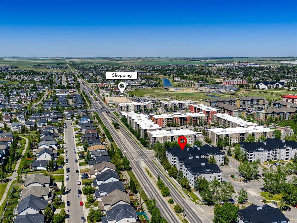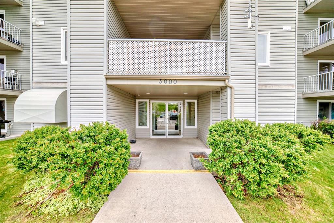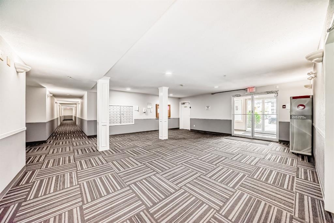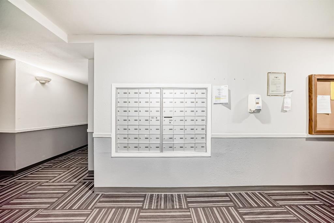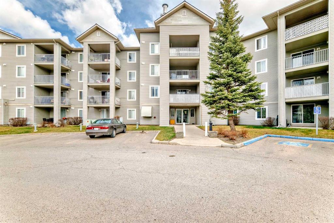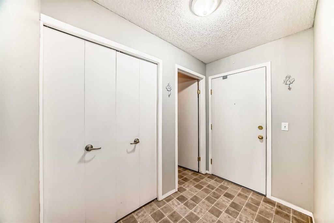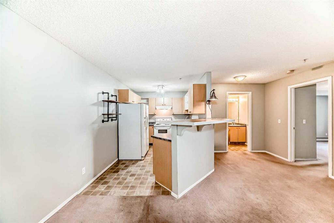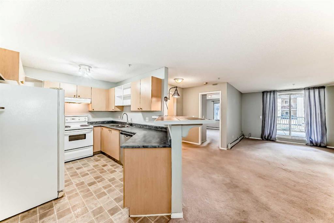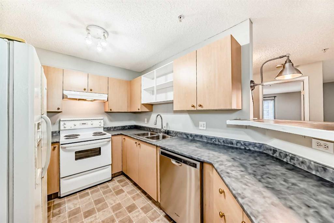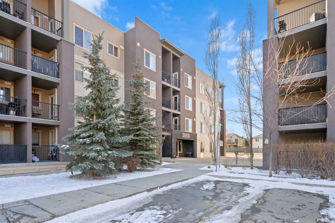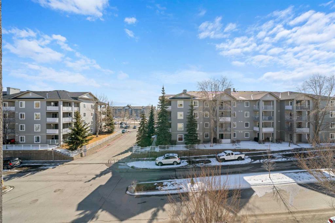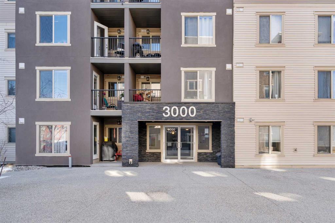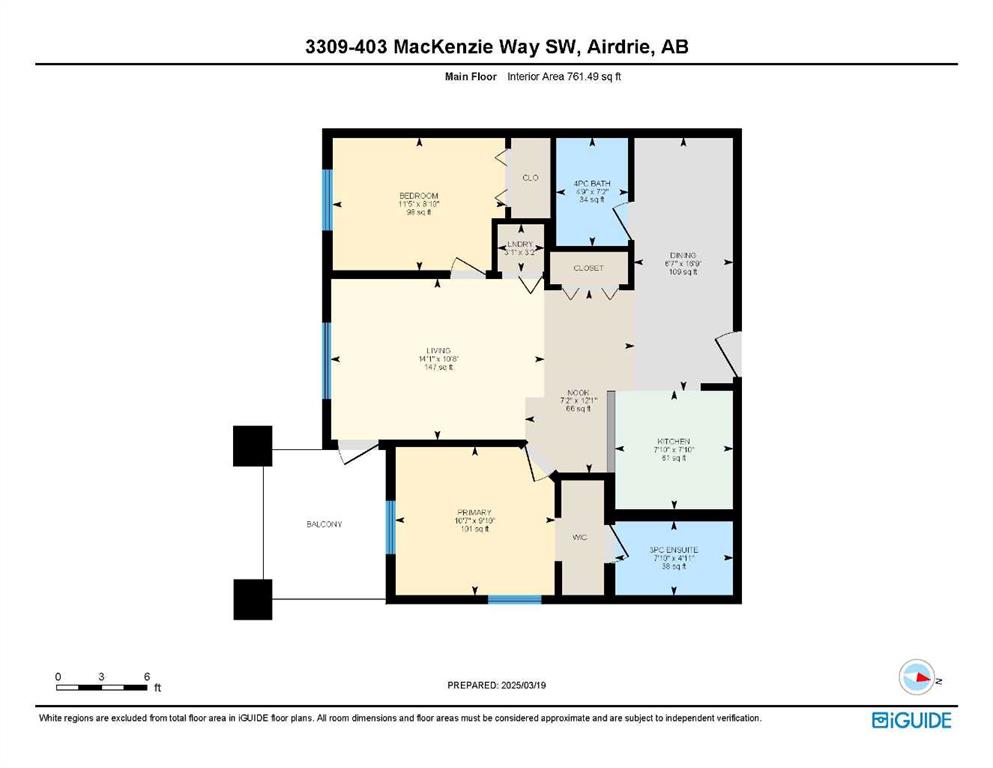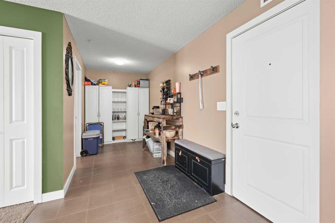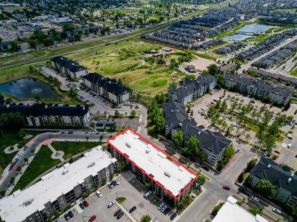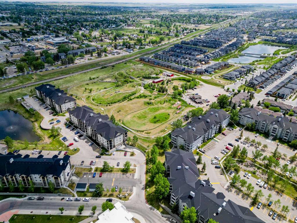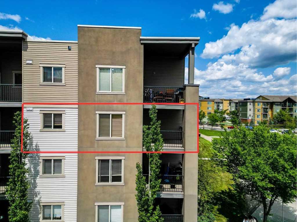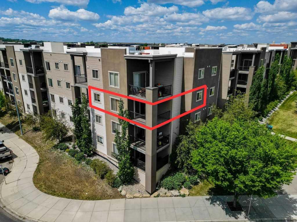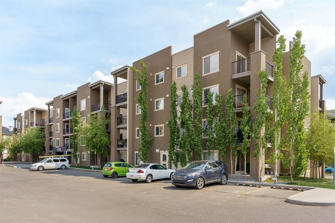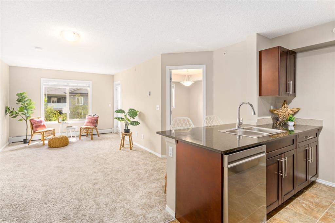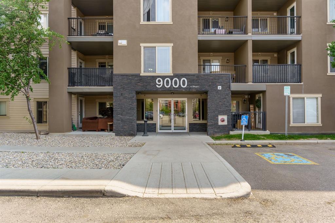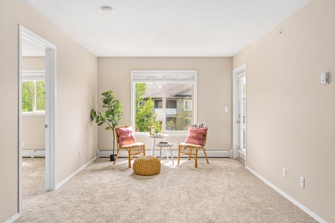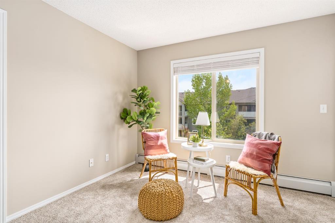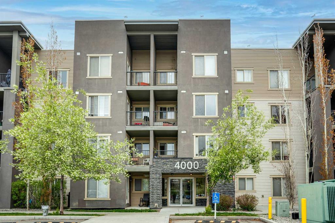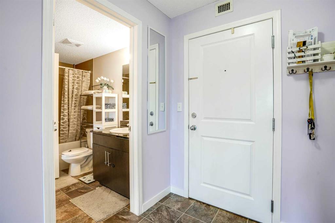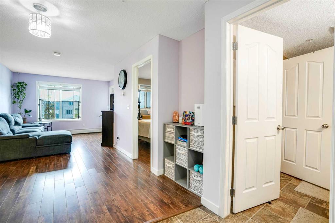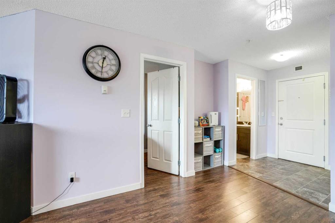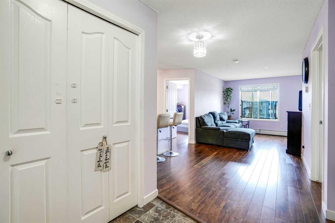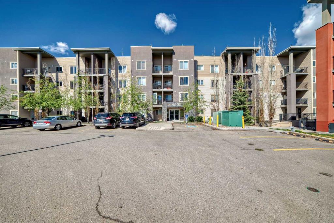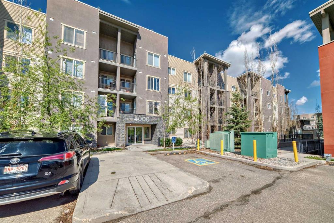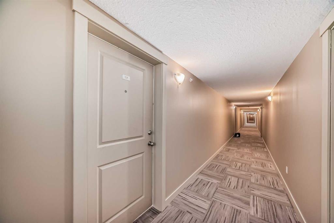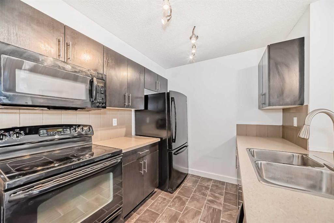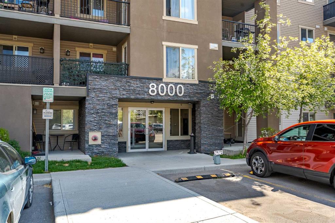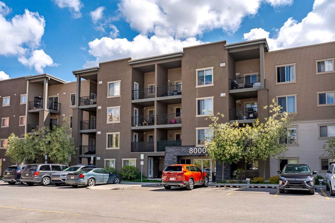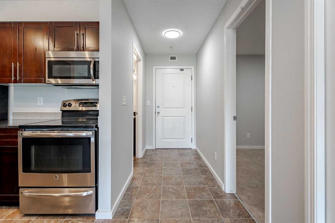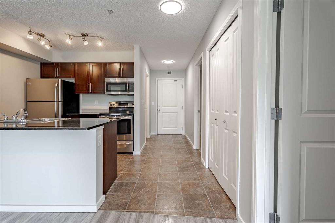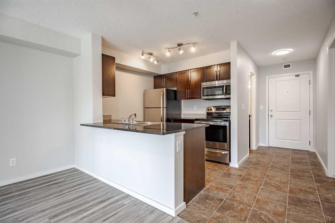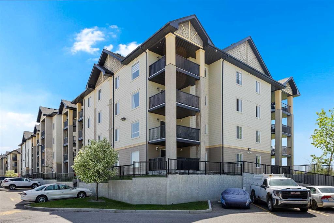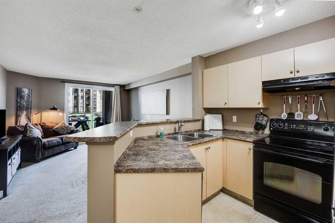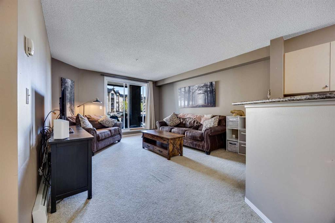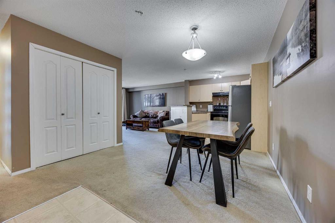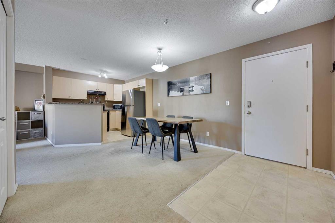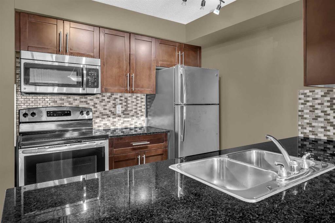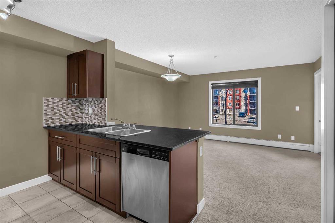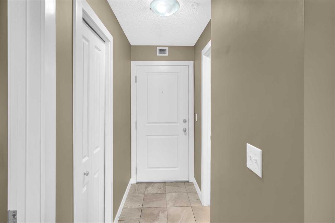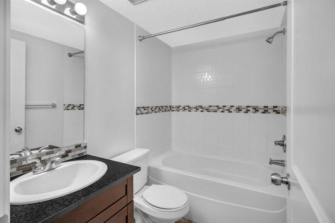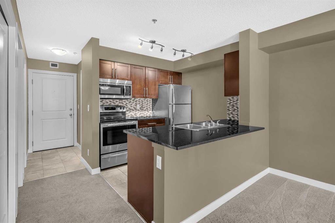5201, 604 8 Street SW
Airdrie T4B 2W4
MLS® Number: A2227006
$ 299,900
2
BEDROOMS
2 + 0
BATHROOMS
944
SQUARE FEET
2002
YEAR BUILT
Amazing Value in This 2nd Floor Corner Unit! Units like this don’t come up often—this is your perfect opportunity to stop renting and own your own home! Located on the second floor, this corner unit features a private, west-facing balcony—ideal for enjoying sunsets and extra natural light. Inside, you'll find a well-designed layout with two spacious bedrooms and two full bathrooms. The primary bedroom includes its own 4-piece en suite and walk-in closet. The open-concept kitchen features a raised eating bar, ample cabinetry, and generous counter space—perfect for cooking and entertaining. Large windows flood the space with natural light, creating a warm, welcoming atmosphere. Additional features include in-suite laundry with storage, making it a practical choice for first-time buyers or young professionals. Condo fees include all major utilities and are priced affordably! Fantastic location—just steps to Fletcher Park, Woodside Golf Course, Sobeys, shopping, public transportation, and beautiful walking paths. Plus, with easy access to Hwy 2, commuting is a breeze. Priced to sell—don’t miss out on this incredible opportunity!
| COMMUNITY | Luxstone |
| PROPERTY TYPE | Apartment |
| BUILDING TYPE | Low Rise (2-4 stories) |
| STYLE | Single Level Unit |
| YEAR BUILT | 2002 |
| SQUARE FOOTAGE | 944 |
| BEDROOMS | 2 |
| BATHROOMS | 2.00 |
| BASEMENT | |
| AMENITIES | |
| APPLIANCES | Dishwasher, Dryer, Electric Stove, Refrigerator, Washer, Window Coverings |
| COOLING | None |
| FIREPLACE | N/A |
| FLOORING | Vinyl Plank |
| HEATING | Baseboard |
| LAUNDRY | In Unit |
| LOT FEATURES | |
| PARKING | Side By Side, Stall |
| RESTRICTIONS | Pet Restrictions or Board approval Required |
| ROOF | |
| TITLE | Leasehold |
| BROKER | RE/MAX Landan Real Estate |
| ROOMS | DIMENSIONS (m) | LEVEL |
|---|---|---|
| 4pc Ensuite bath | 0`0" x 0`0" | Main |
| 3pc Bathroom | 0`0" x 0`0" | Main |
| Bedroom | 11`8" x 10`9" | Main |
| Bedroom - Primary | 13`3" x 11`7" | Main |
| Dining Room | 14`0" x 11`4" | Main |
| Kitchen | 10`9" x 10`1" | Main |
| Living Room | 13`5" x 11`11" | Main |

