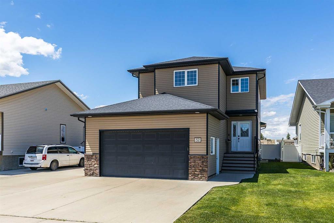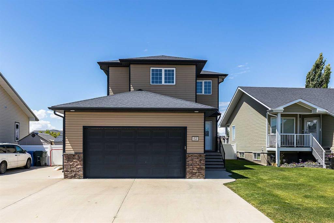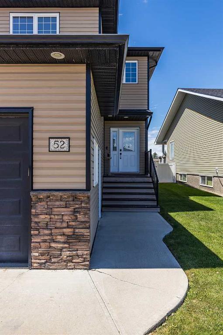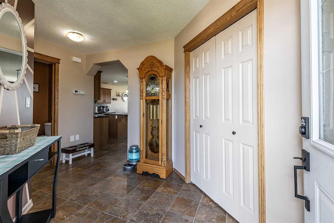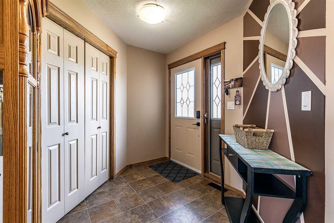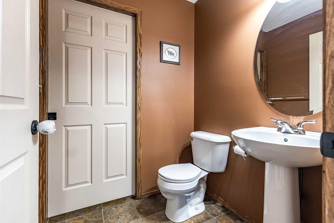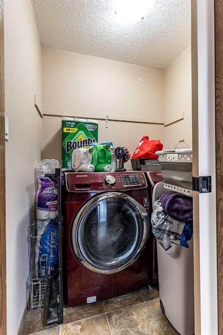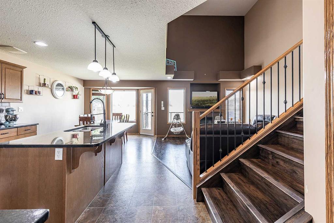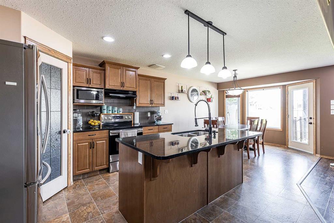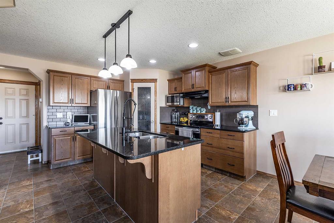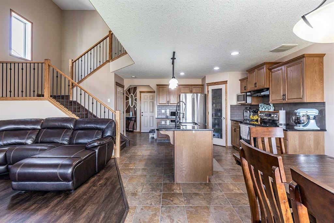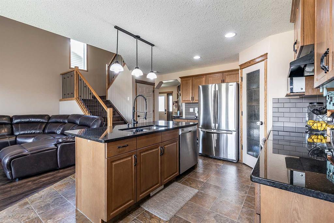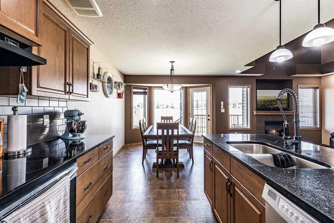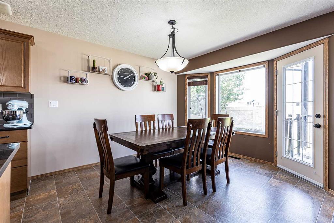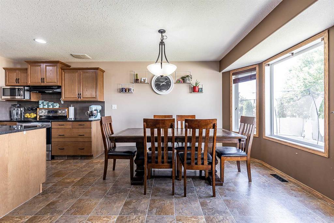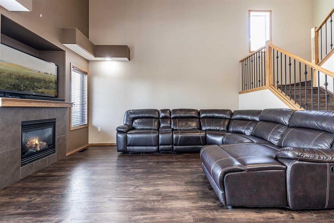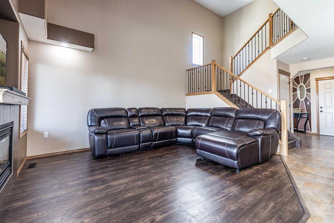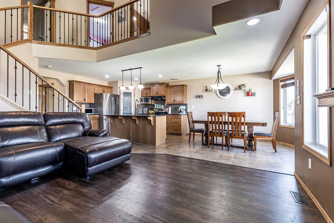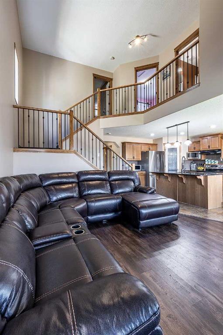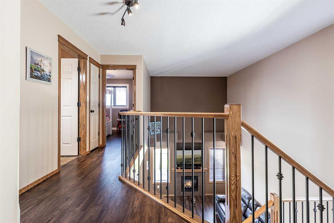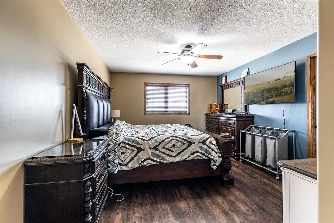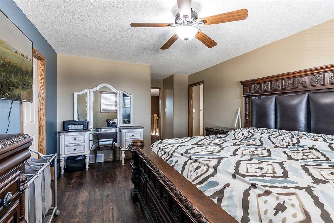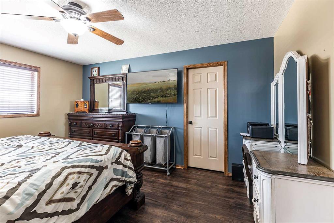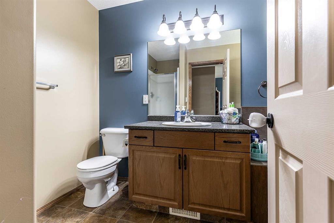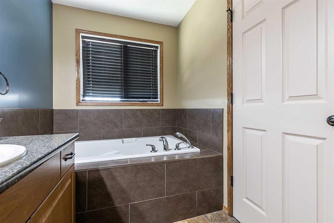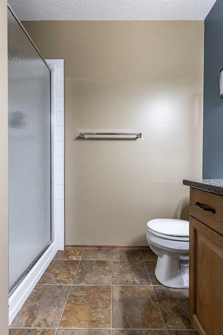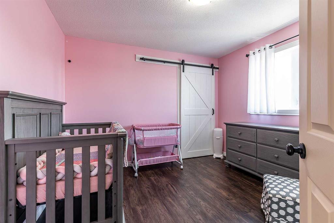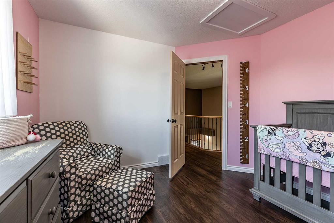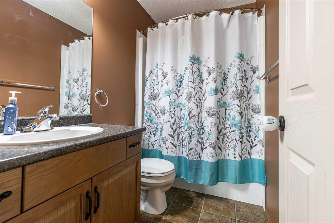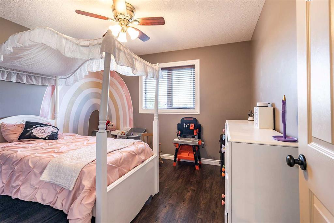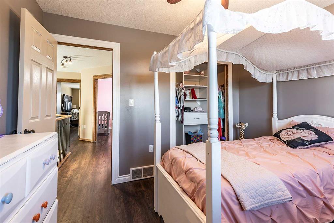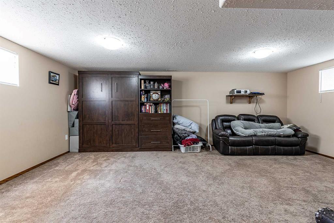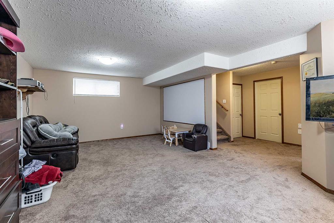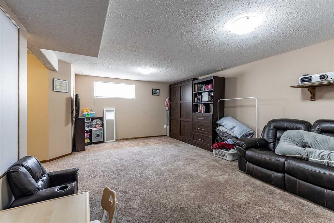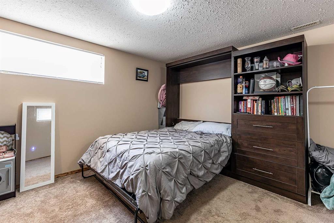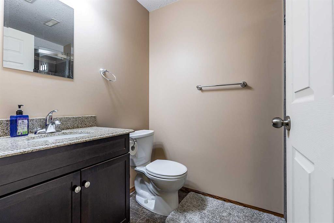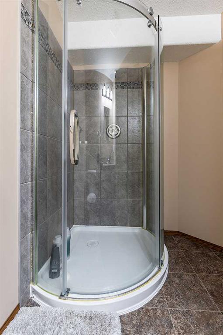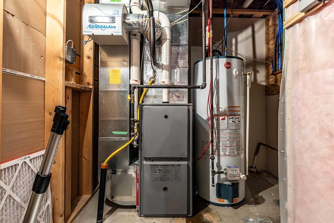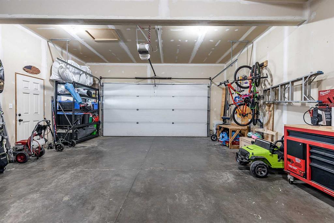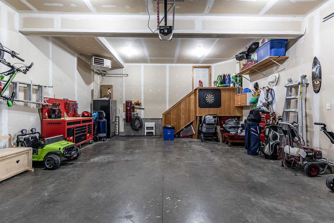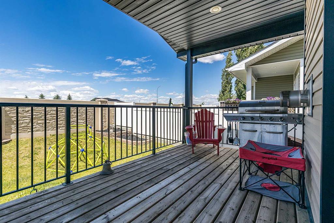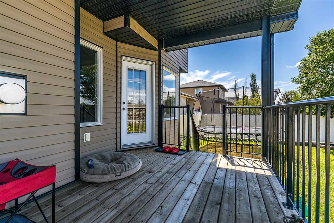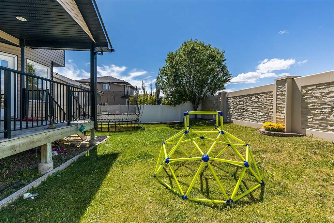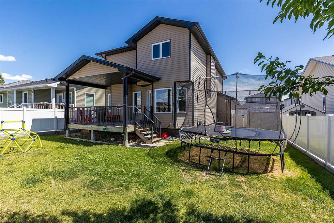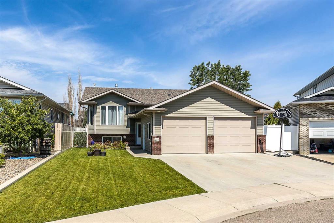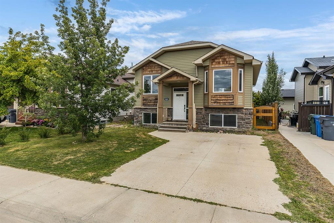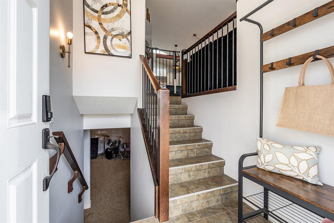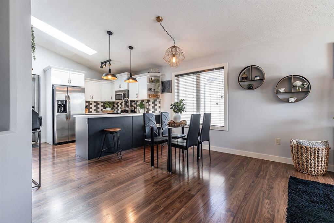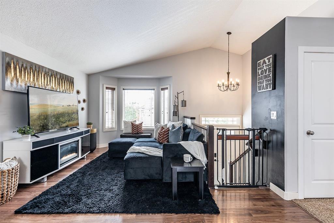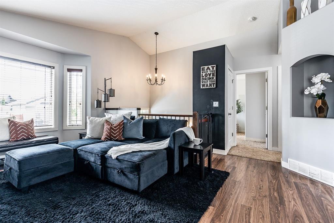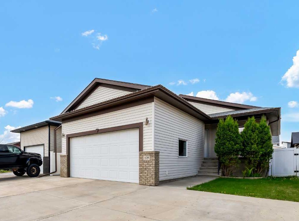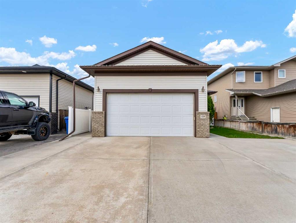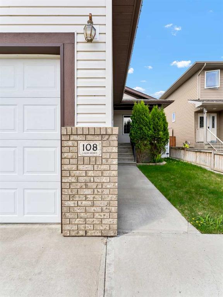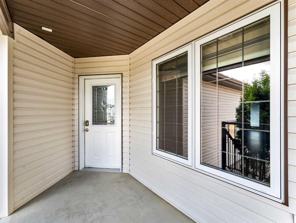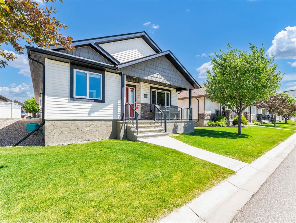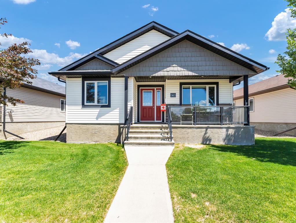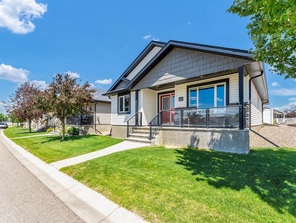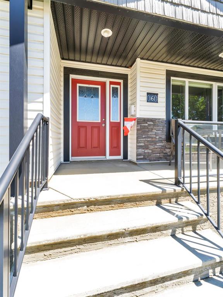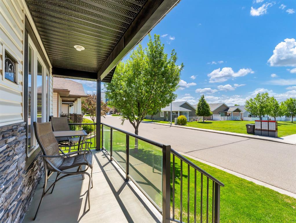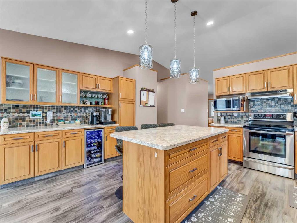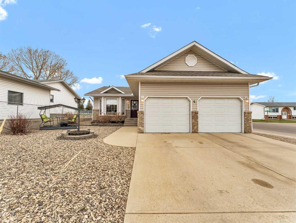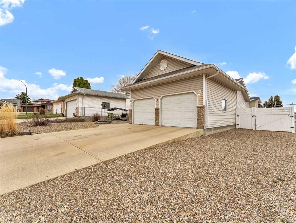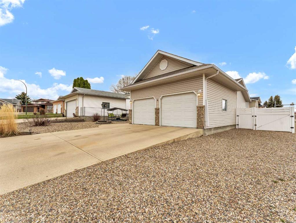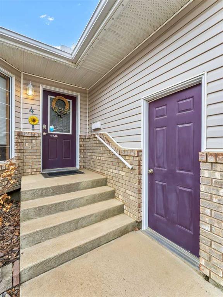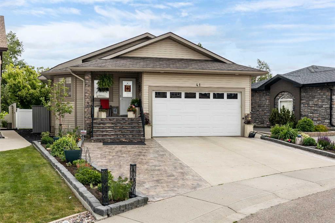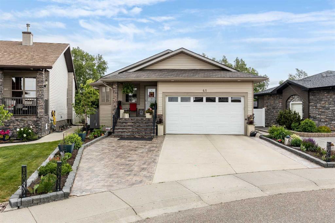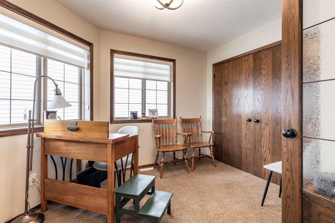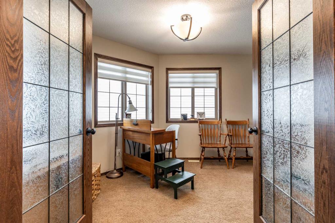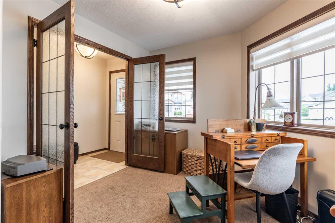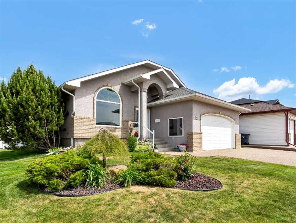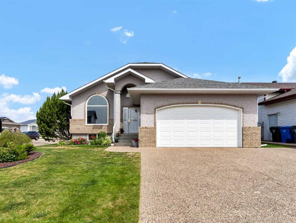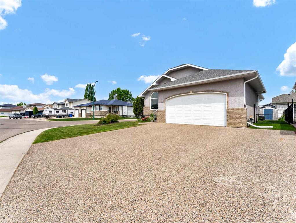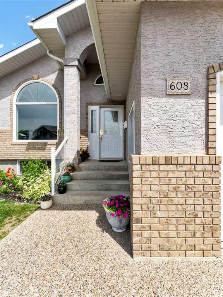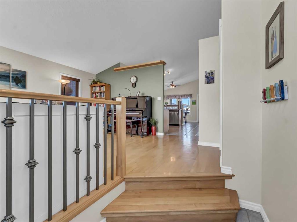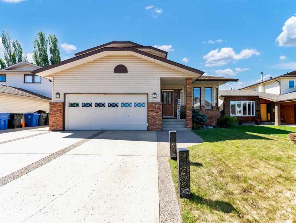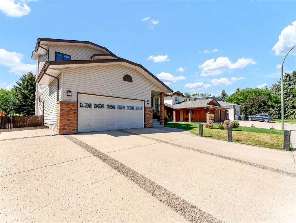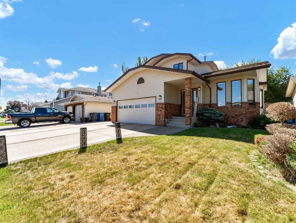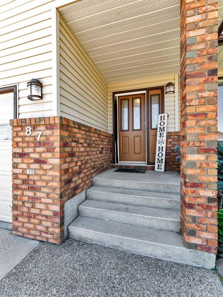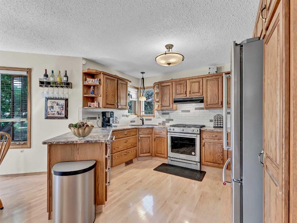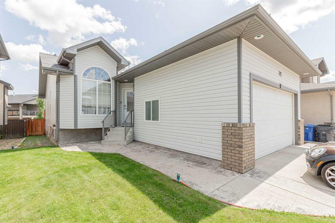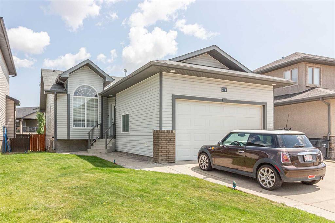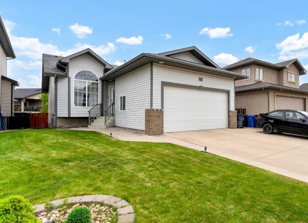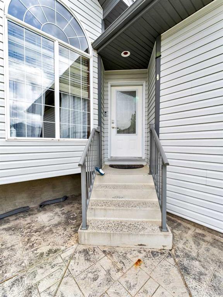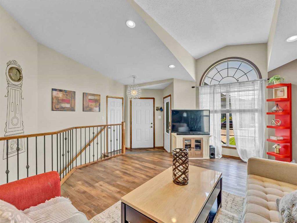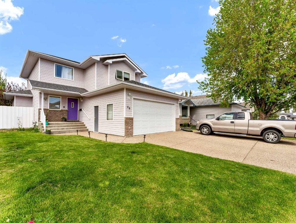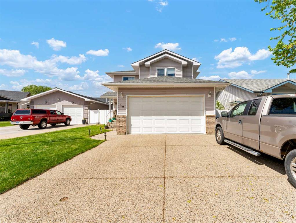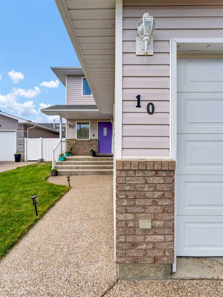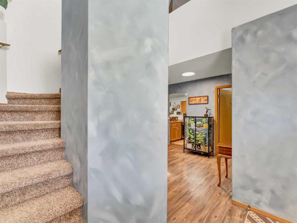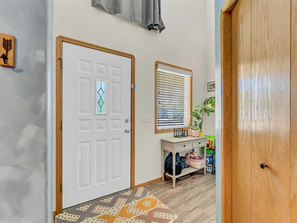52 Somerside Way SE
Medicine Hat T1B0M1
MLS® Number: A2235741
$ 459,900
3
BEDROOMS
3 + 1
BATHROOMS
1,608
SQUARE FEET
2011
YEAR BUILT
Welcome to 52 Somerside Way SE – a spacious, move-in-ready home nestled in the sought-after Somerside neighborhood of Medicine Hat. This beautifully maintained property offers a perfect blend of comfort, style, and functionality, ideal for growing families or anyone seeking a peaceful yet accessible location. 3 Bedrooms | 2.5 Bathrooms – Room to grow with generously sized bedrooms and a well-appointed master suite featuring an en-suite bathroom and walk-in closet. Open Concept Living – Enjoy a bright and airy main floor with a well-designed layout, featuring a spacious living room that flows seamlessly into the dining area and kitchen. Gourmet Kitchen – Featuring modern cabinetry, stainless steel appliances, a large island, and plenty of counter space, perfect for both everyday meals and entertaining. Fully Finished Basement – Additional living space, offering a large rec room, ideal for family movie nights, games, or a home office. Beautiful Backyard – A private, fully fenced yard with a large deck, perfect for summer BBQs, outdoor relaxation, or creating your dream garden. Double Garage – A spacious two-car garage with plenty of room for storage or workspace. Prime Location – Situated in a peaceful family-friendly neighborhood, close to parks, schools, shopping, and major roads for easy commuting.
| COMMUNITY | Southland |
| PROPERTY TYPE | Detached |
| BUILDING TYPE | House |
| STYLE | 2 Storey |
| YEAR BUILT | 2011 |
| SQUARE FOOTAGE | 1,608 |
| BEDROOMS | 3 |
| BATHROOMS | 4.00 |
| BASEMENT | Finished, Full |
| AMENITIES | |
| APPLIANCES | Dishwasher, Electric Stove, Microwave, Refrigerator, Washer/Dryer |
| COOLING | Central Air |
| FIREPLACE | Gas |
| FLOORING | Linoleum, Vinyl Plank |
| HEATING | Forced Air, Natural Gas |
| LAUNDRY | Main Level |
| LOT FEATURES | Back Yard |
| PARKING | Double Garage Attached |
| RESTRICTIONS | None Known |
| ROOF | Asphalt Shingle |
| TITLE | Fee Simple |
| BROKER | RIVER STREET REAL ESTATE |
| ROOMS | DIMENSIONS (m) | LEVEL |
|---|---|---|
| Living Room | 21`9" x 14`4" | Basement |
| 3pc Bathroom | 8`4" x 5`4" | Basement |
| Storage | 16`10" x 4`11" | Basement |
| Furnace/Utility Room | 7`10" x 4`11" | Basement |
| Bedroom | 11`2" x 11`4" | Main |
| Dining Room | 10`5" x 10`2" | Main |
| Living Room | 12`6" x 16`4" | Main |
| Kitchen | 14`5" x 13`11" | Main |
| 2pc Bathroom | 5`1" x 5`7" | Main |
| Foyer | 12`9" x 8`5" | Main |
| Laundry | 5`1" x 5`7" | Main |
| Bedroom | 11`4" x 10`5" | Second |
| 4pc Bathroom | 8`7" x 5`1" | Second |
| Bedroom - Primary | 12`1" x 20`7" | Second |
| Walk-In Closet | 10`9" x 4`2" | Second |
| 4pc Bathroom | 8`0" x 10`7" | Second |

