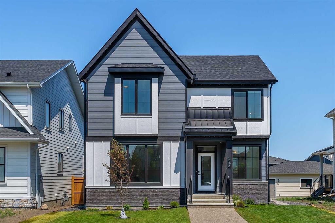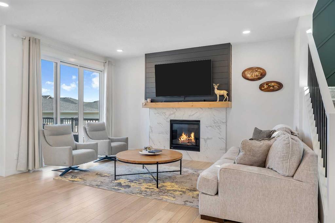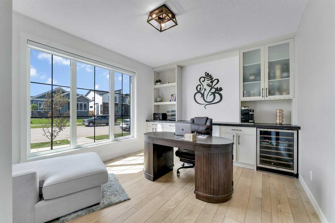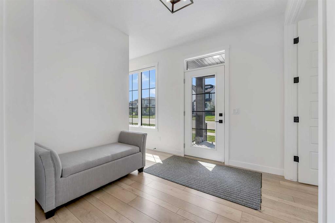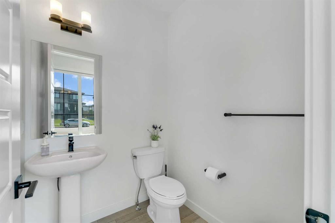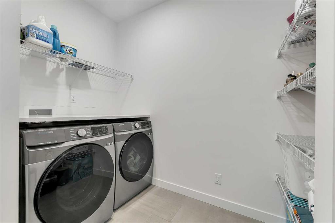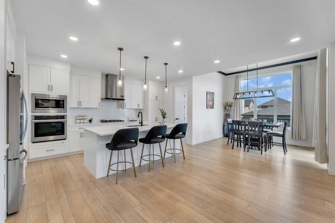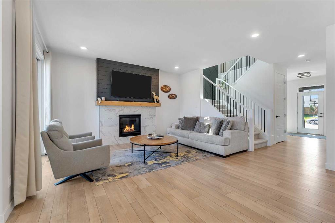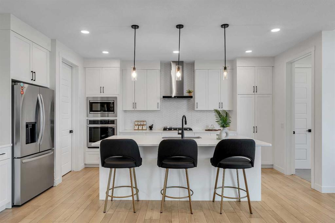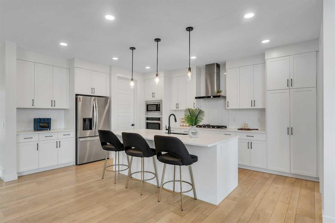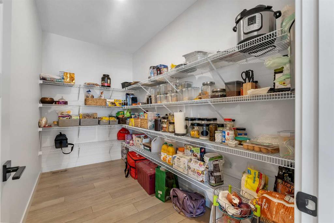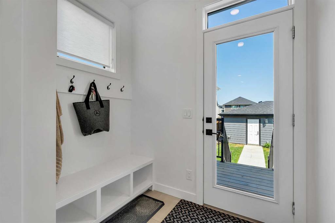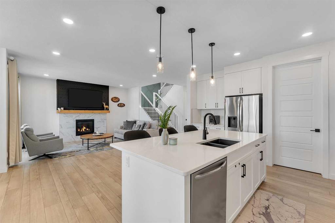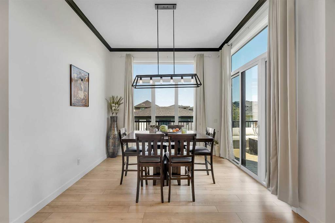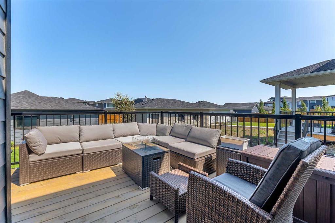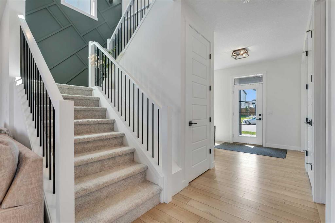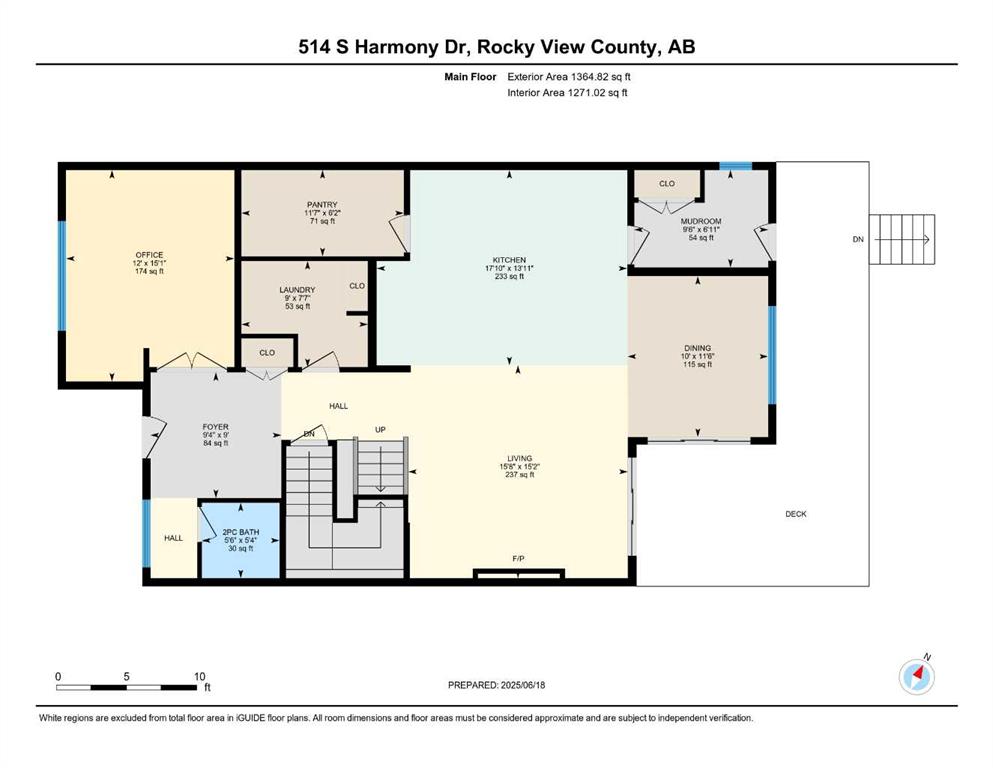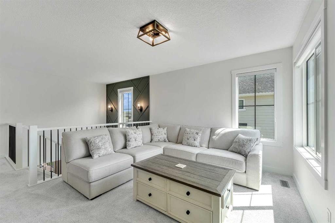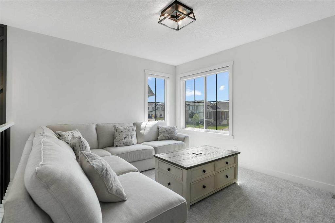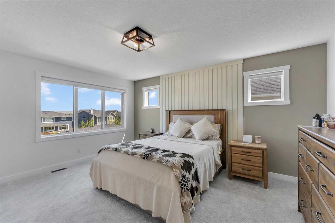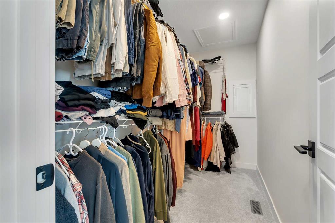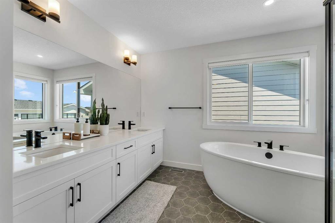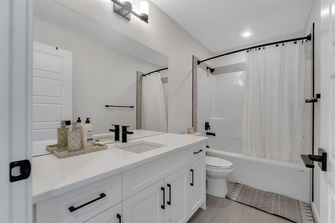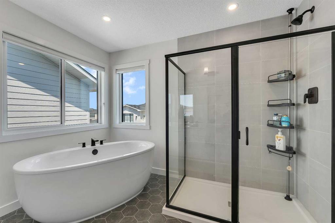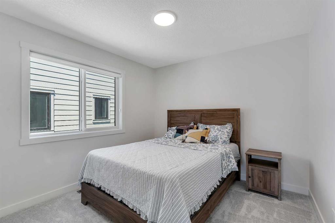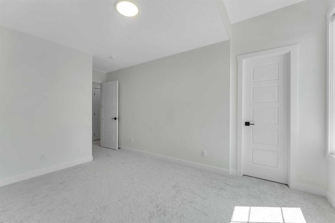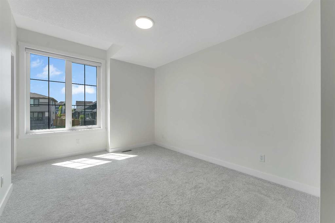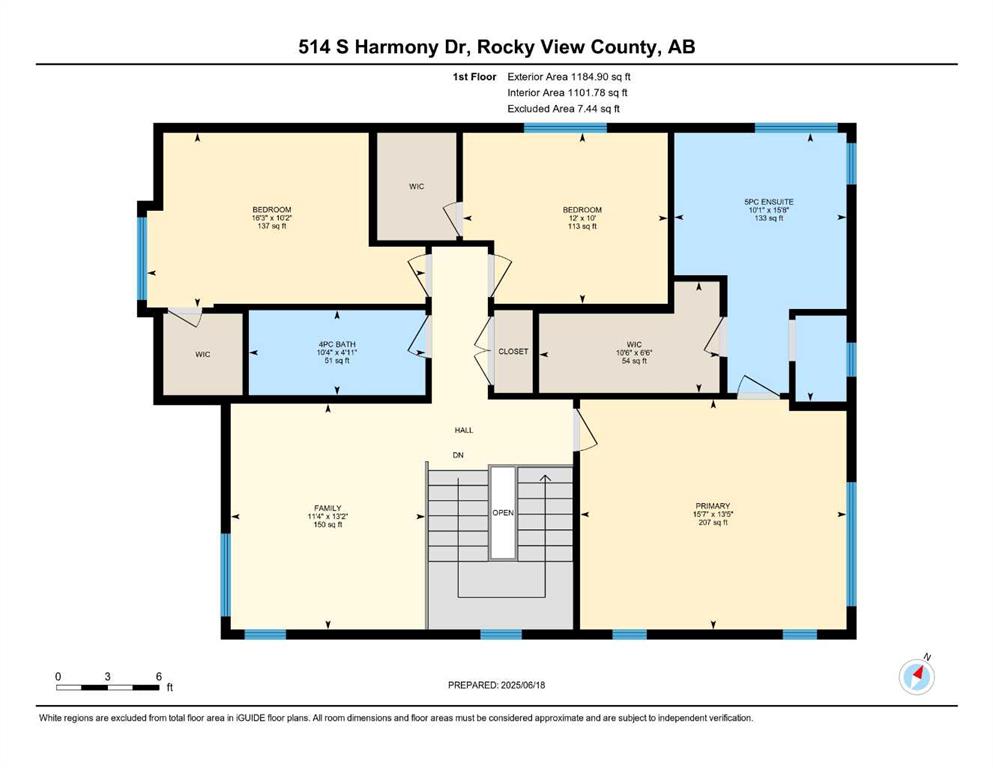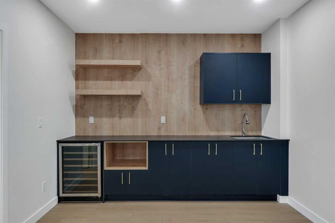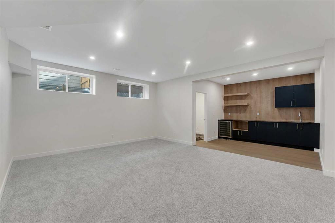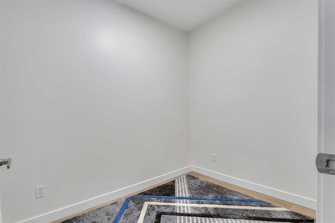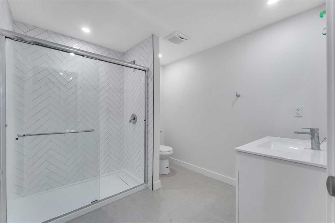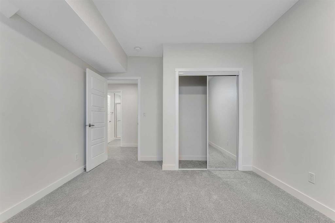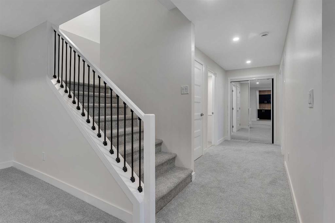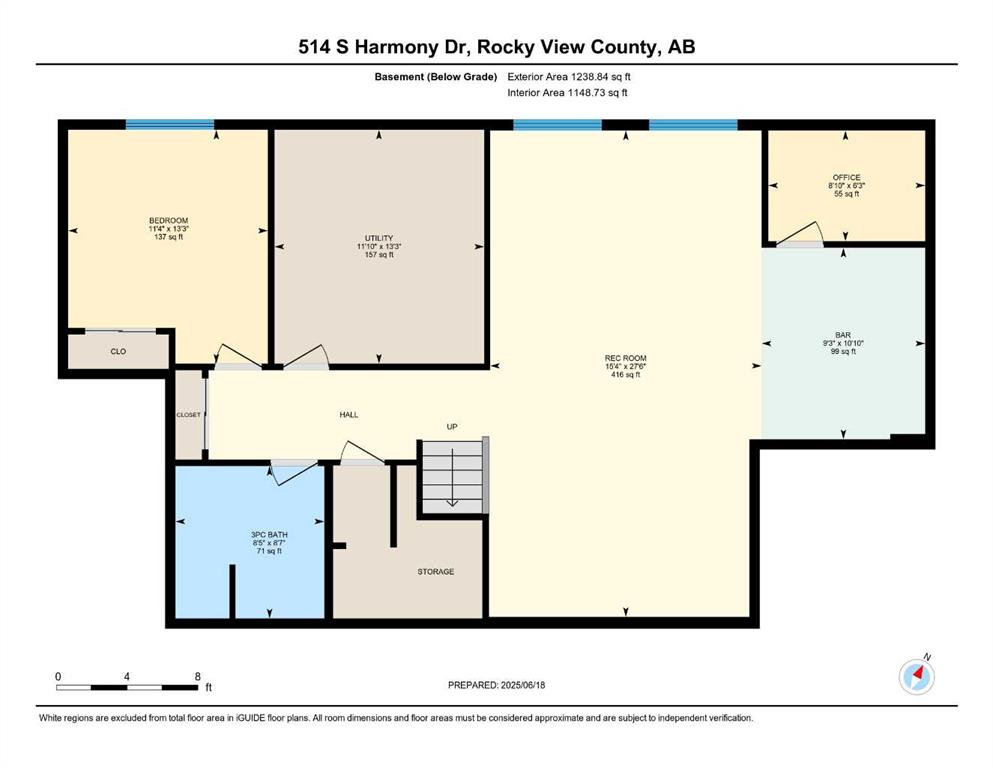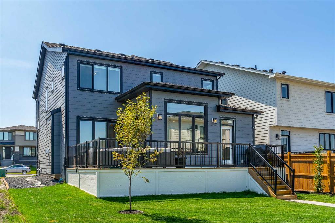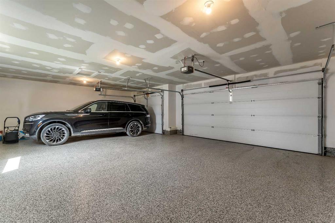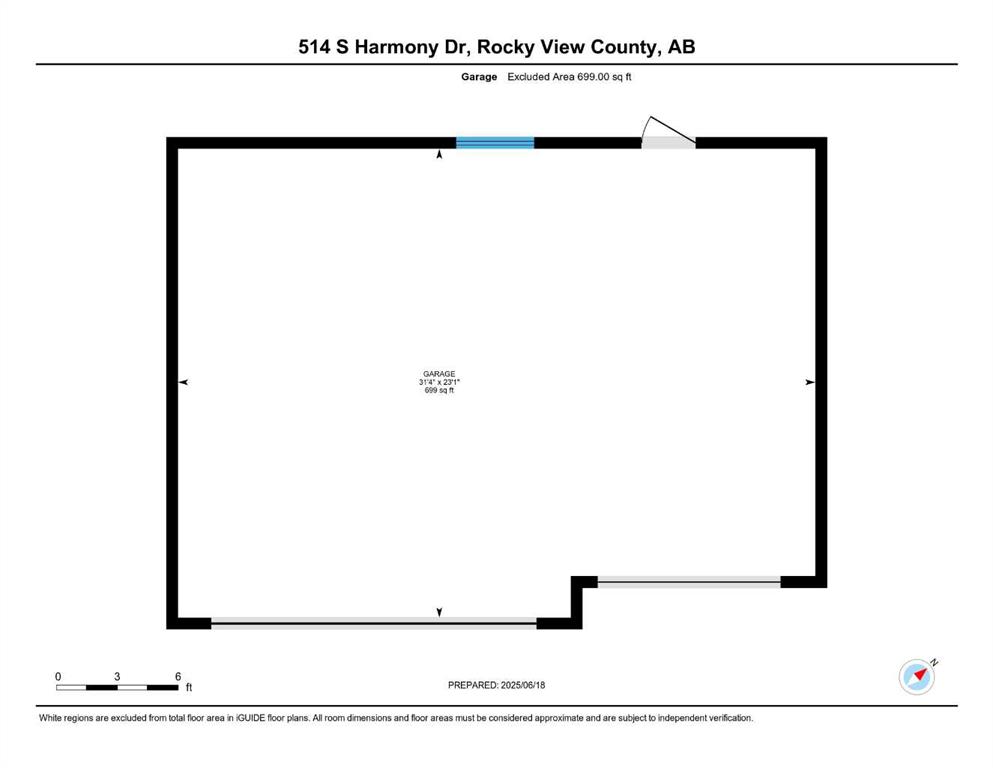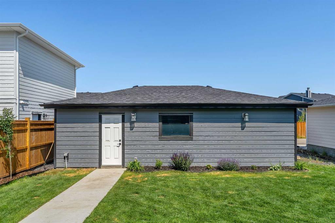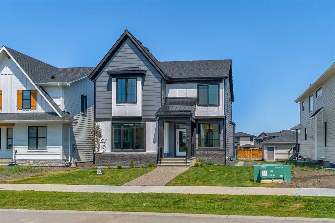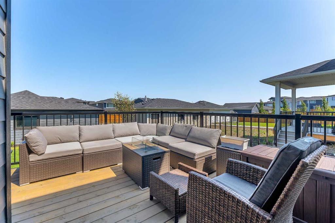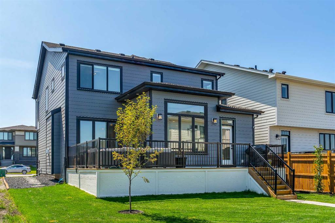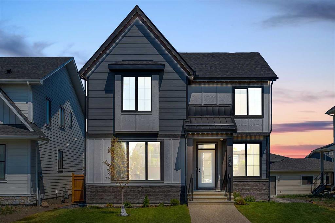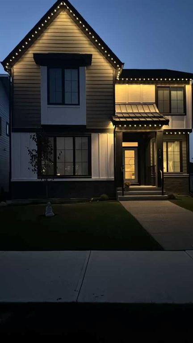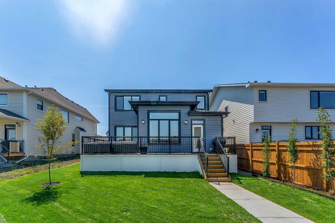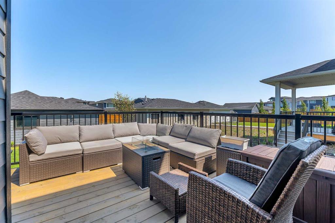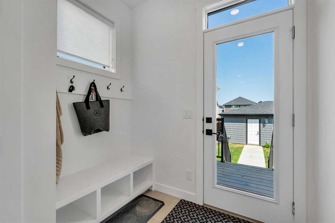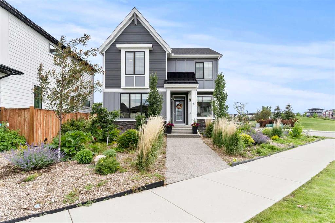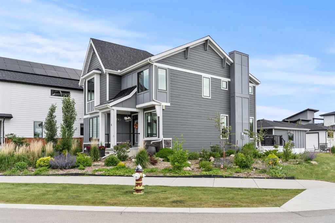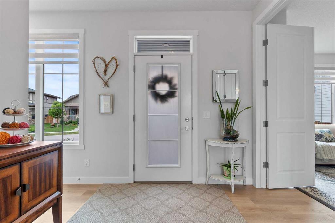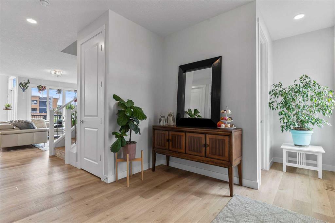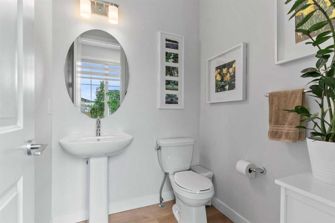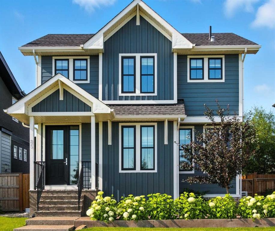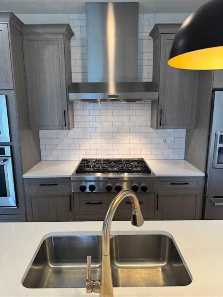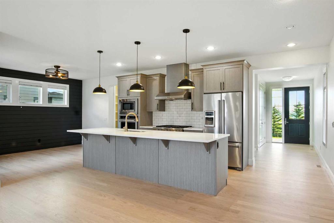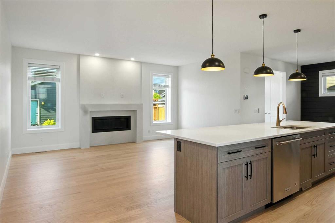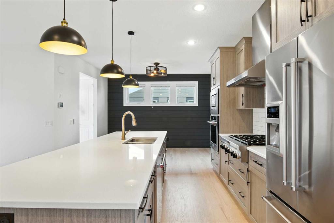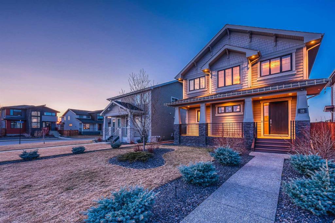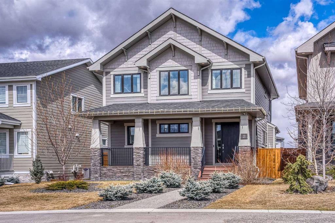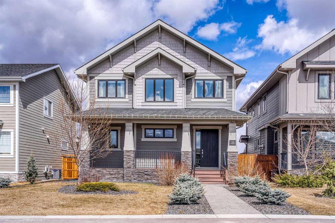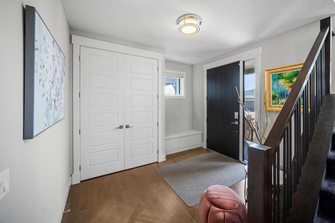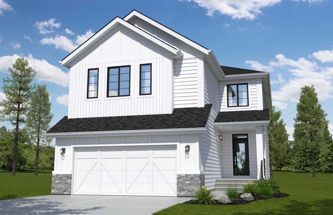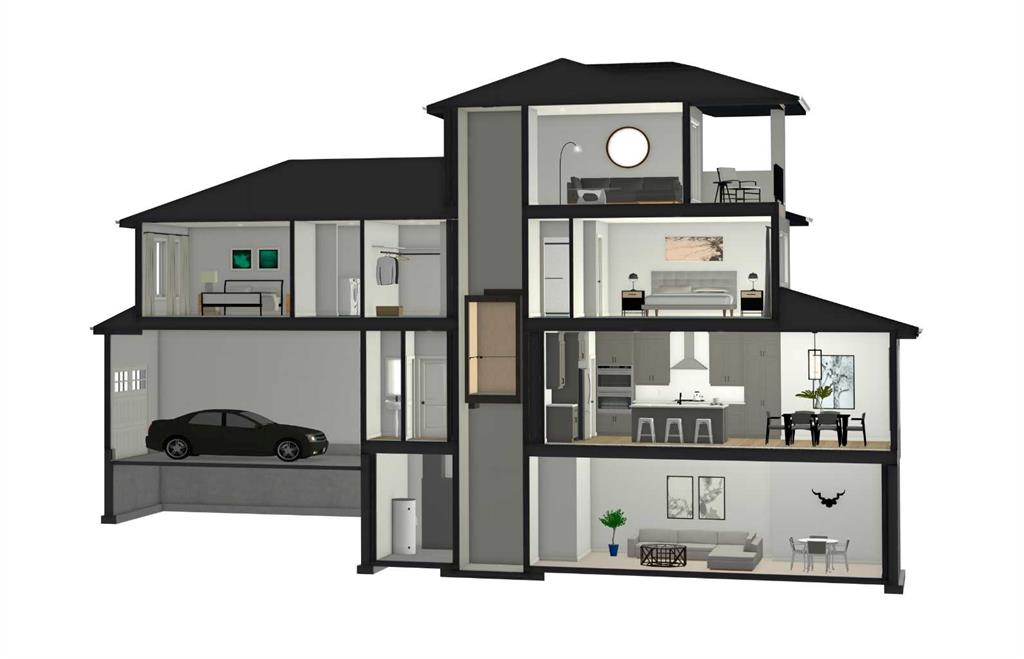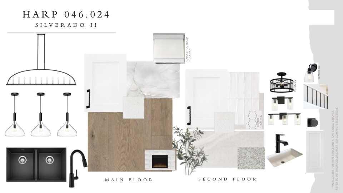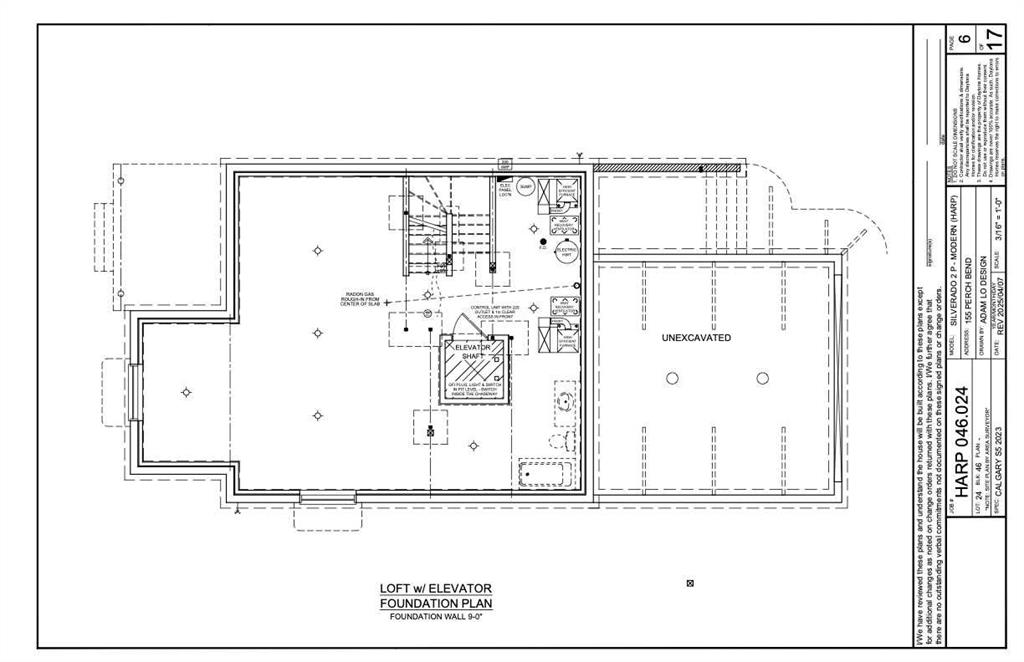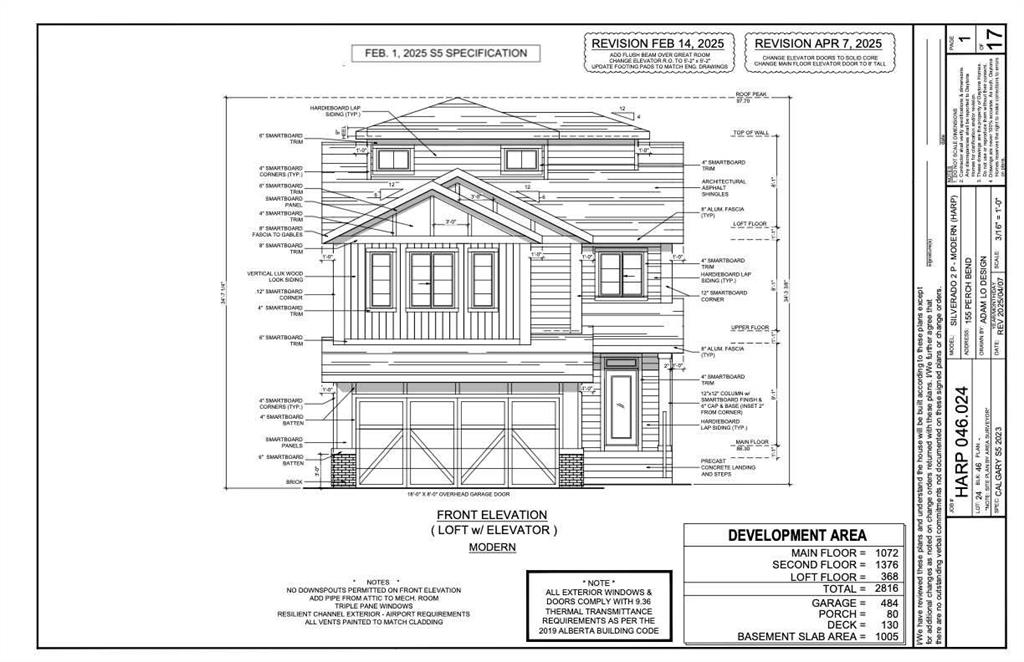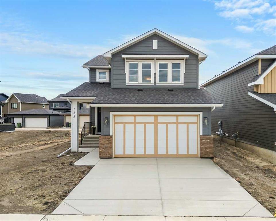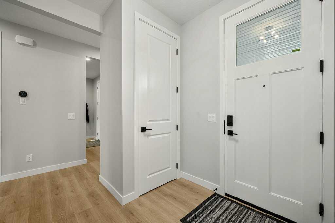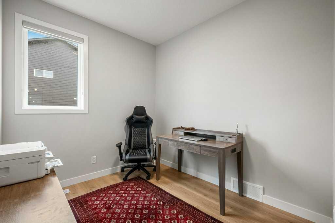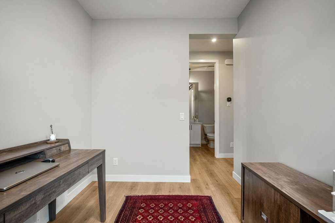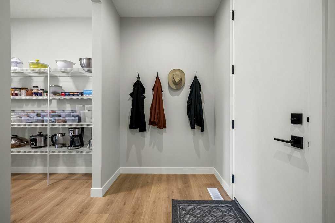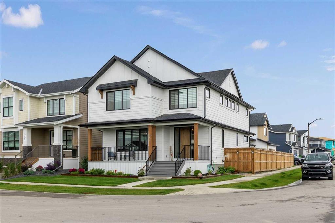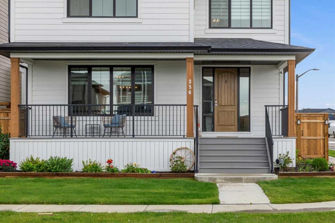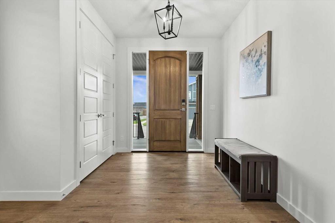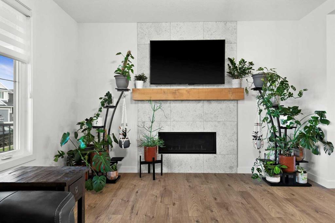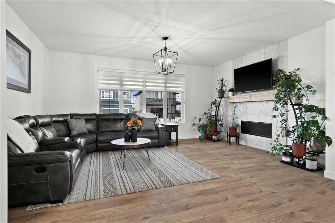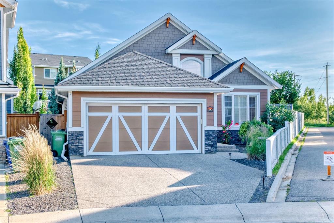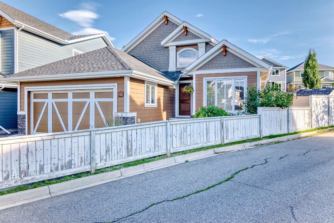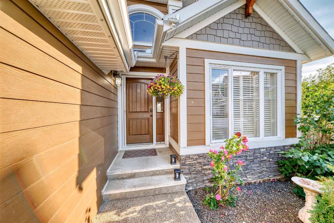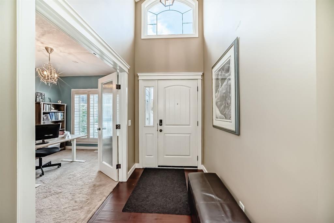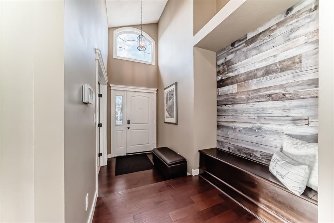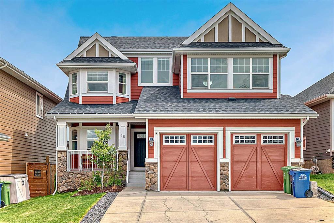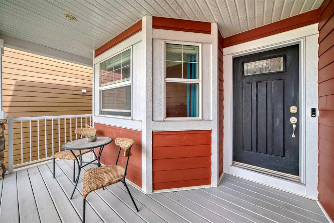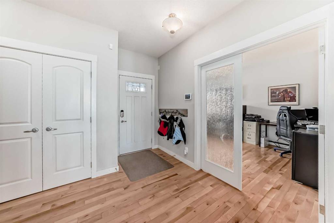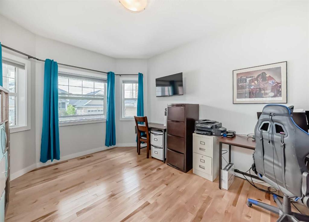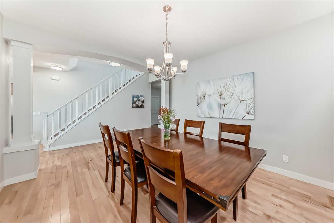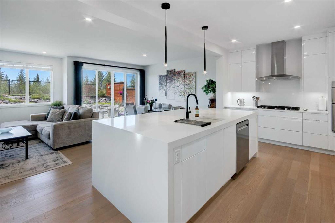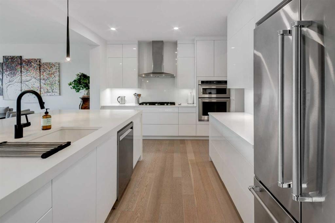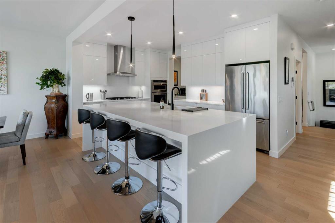514 South Harmony Drive
Rural Rocky View County T3Z 0G3
MLS® Number: A2243754
$ 1,049,900
4
BEDROOMS
3 + 1
BATHROOMS
2,550
SQUARE FEET
2023
YEAR BUILT
Welcome to this beautifully upgraded and spacious home located in the heart of Harmony, a nationally recognized, master-planned community offering resort-style amenities with small-town charm. Boasting over 3,700 sq. ft. of finished living space and more than $100,000 in premium post-purchase upgrades, this home delivers the perfect blend of luxury, functionality, and comfort. Situated on a generous 6,500+ sq. ft. lot, the property features a triple detached garage, professionally finished with insulation, drywall, epoxy flooring, and 220V wiring for EV charging or an electric heater. Inside, the home offers 4 bedrooms, 3.5 bathrooms, and a fully developed basement designed for modern, multi-functional living. The bright and open main floor boasts a spacious great room with a cozy gas fireplace, maple mantel, and full-height shiplap detail, flanked by large windows and two three-panel patio doors that flood the space with natural light. The chef-inspired kitchen features a large island with eating bar, walk-in pantry, and sleek finishes—perfect for entertaining. A versatile main-floor den with custom built-ins and coffee station makes an ideal home office or reading nook. The well-designed main-floor laundry includes a convenient chute from the upper level. Upstairs, the primary retreat showcases mountain views and a luxurious 5-piece ensuite with dual vanities, freestanding tub, glass-enclosed shower, and a large walk-in closet. A central bonus room, two additional bedrooms (both with walk-in closets), and a 4-piece main bath complete the upper level. The professionally finished basement adds incredible flexibility with a custom wet bar, spacious rec room with iron spindle railings, adjoining games area, fourth bedroom, additional flex room (ideal as a home office or playroom), and a full bath featuring an upgraded herringbone tile shower. Bonus: laundry rough-in under the stairs—perfect for guests or independent teens. Enjoy the lifestyle that makes Harmony truly exceptional: paddleboard on the 40-acre lake, golf at Mickelson National, explore scenic trails, or skate the winter pathways. With a vibrant Village Centre underway and a strong sense of community, Harmony offers not just a home—but a way of life
| COMMUNITY | Harmony |
| PROPERTY TYPE | Detached |
| BUILDING TYPE | House |
| STYLE | 2 Storey |
| YEAR BUILT | 2023 |
| SQUARE FOOTAGE | 2,550 |
| BEDROOMS | 4 |
| BATHROOMS | 4.00 |
| BASEMENT | Finished, Full |
| AMENITIES | |
| APPLIANCES | Bar Fridge, Built-In Oven, Gas Cooktop, Microwave, Range Hood, Refrigerator, Washer/Dryer, Wine Refrigerator |
| COOLING | None |
| FIREPLACE | Gas |
| FLOORING | Carpet, Ceramic Tile, Vinyl |
| HEATING | ENERGY STAR Qualified Equipment, Natural Gas |
| LAUNDRY | In Unit, Main Level |
| LOT FEATURES | Back Lane, Back Yard, Few Trees, Front Yard, Garden, Interior Lot, Lake, Landscaped, Native Plants, Open Lot, Rectangular Lot, Views |
| PARKING | Triple Garage Detached |
| RESTRICTIONS | Architectural Guidelines, None Known, Pets Allowed |
| ROOF | Asphalt Shingle |
| TITLE | Fee Simple |
| BROKER | PREP Realty |
| ROOMS | DIMENSIONS (m) | LEVEL |
|---|---|---|
| 3pc Bathroom | 8`7" x 8`5" | Basement |
| Nook | 10`10" x 9`3" | Basement |
| Den | 6`3" x 8`10" | Basement |
| Game Room | 27`6" x 15`4" | Basement |
| Furnace/Utility Room | 13`3" x 11`10" | Basement |
| Bedroom | 13`3" x 11`4" | Basement |
| 2pc Bathroom | 5`4" x 5`6" | Main |
| Dining Room | 11`6" x 10`0" | Main |
| Foyer | 9`0" x 9`4" | Main |
| Kitchen | 13`11" x 17`10" | Main |
| Laundry | 7`7" x 9`0" | Main |
| Living Room | 15`2" x 15`8" | Main |
| Mud Room | 6`11" x 9`6" | Main |
| Office | 15`1" x 12`0" | Main |
| Pantry | 6`2" x 11`7" | Main |
| 4pc Bathroom | 4`11" x 10`4" | Upper |
| 5pc Ensuite bath | 15`8" x 10`1" | Upper |
| Bedroom | 10`2" x 16`3" | Upper |
| Bedroom | 10`0" x 12`0" | Upper |
| Bonus Room | 13`2" x 11`4" | Upper |
| Bedroom - Primary | 13`5" x 15`7" | Upper |
| Walk-In Closet | 6`6" x 10`6" | Upper |

