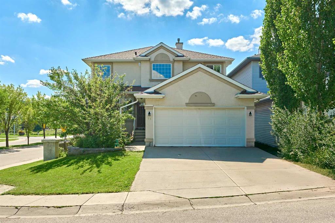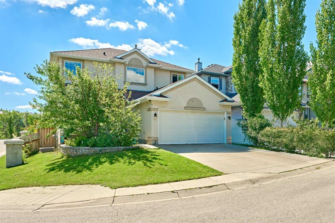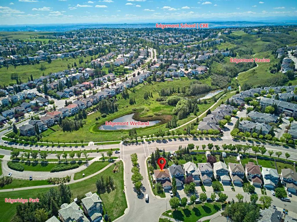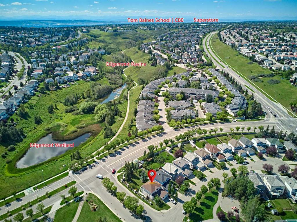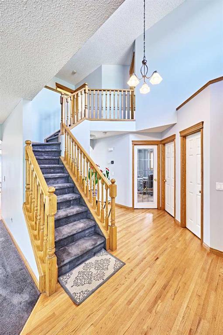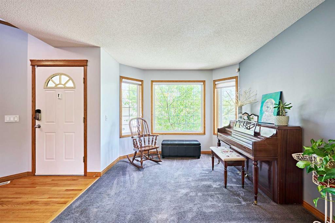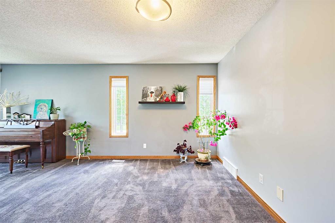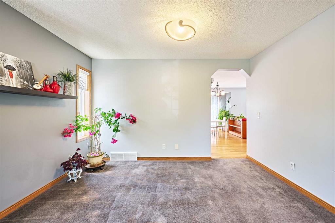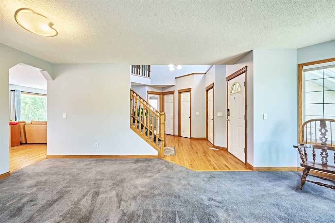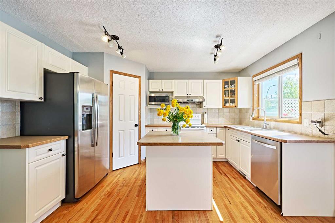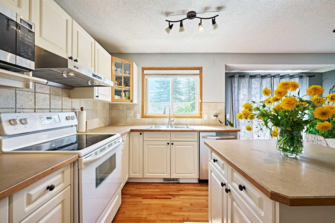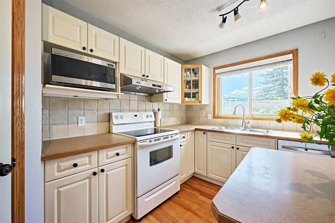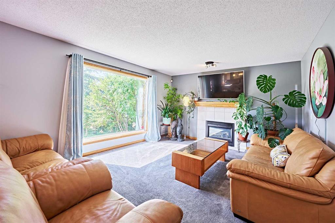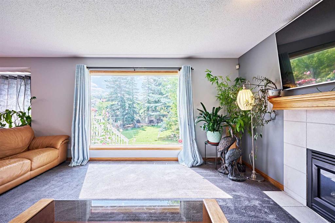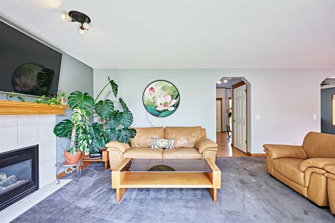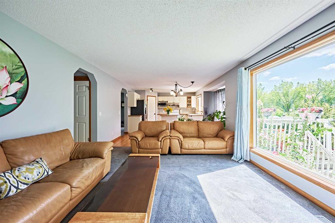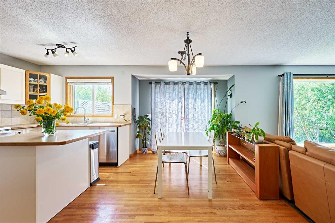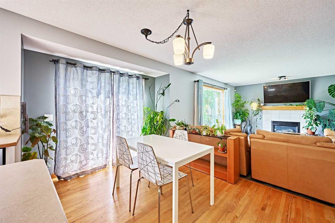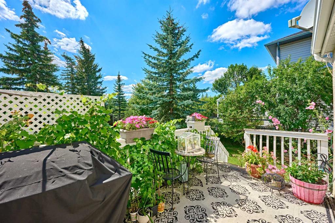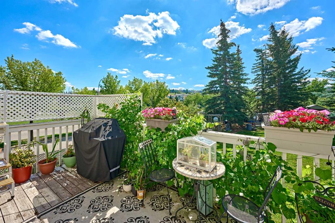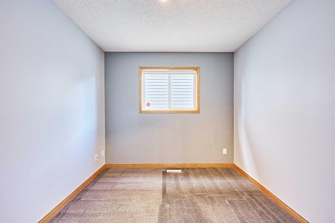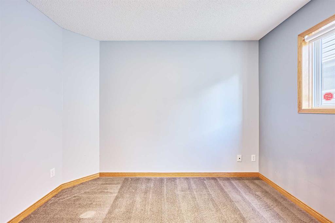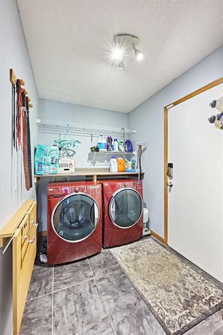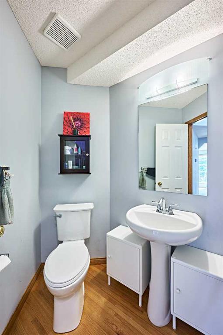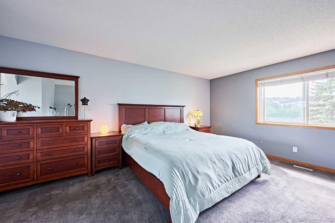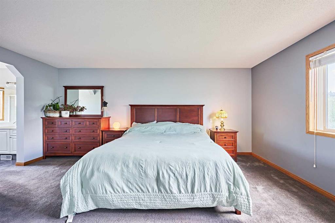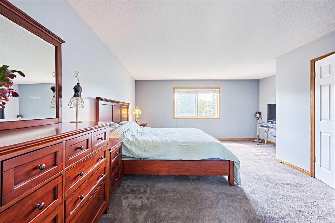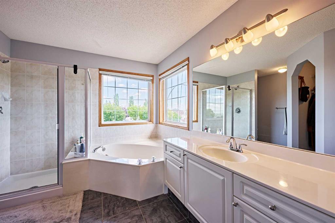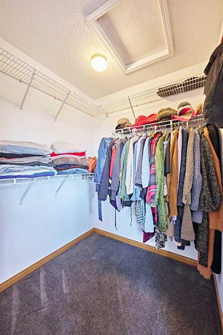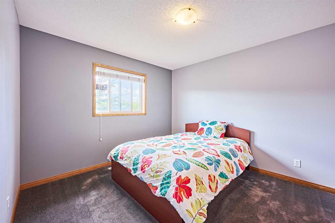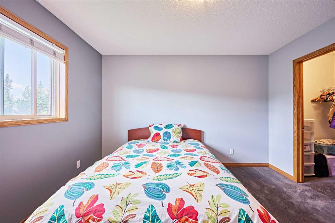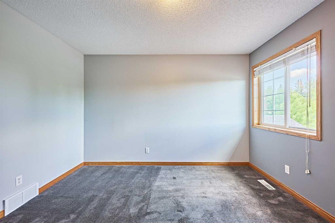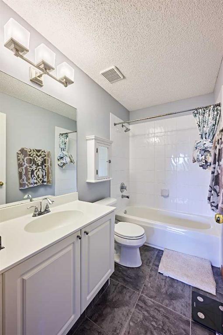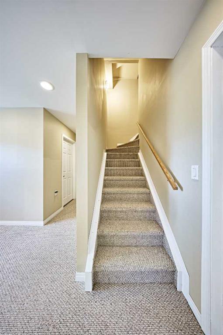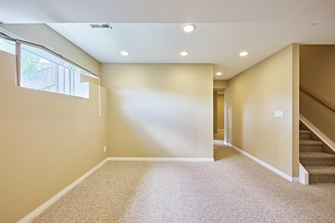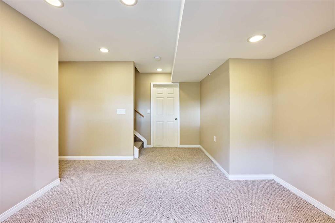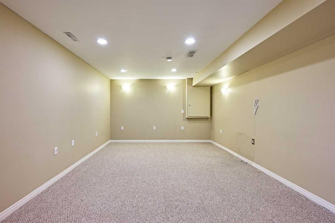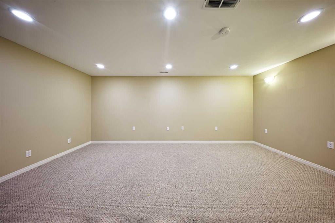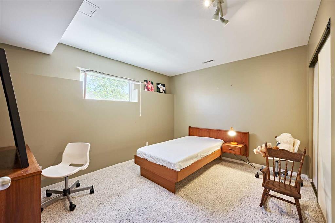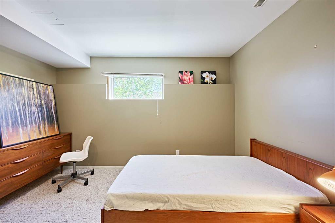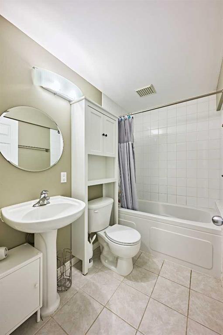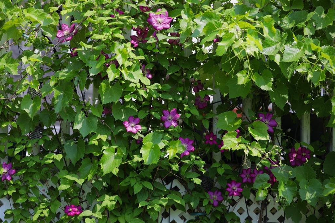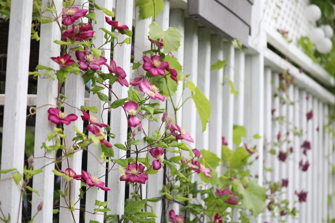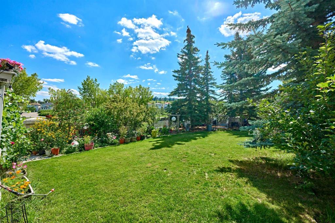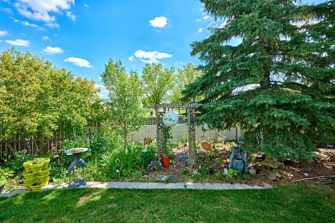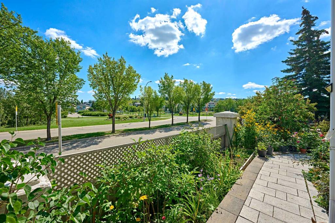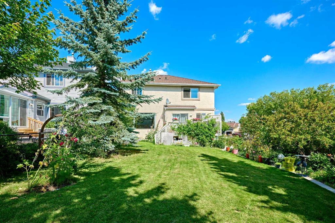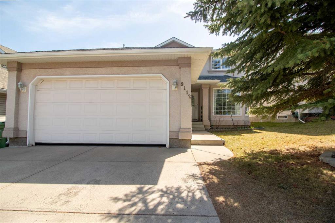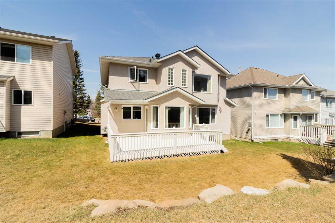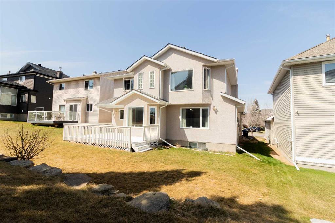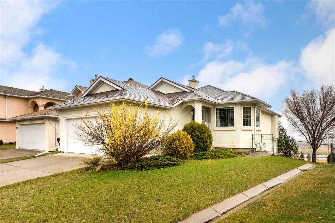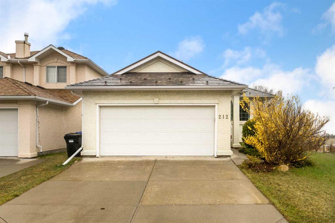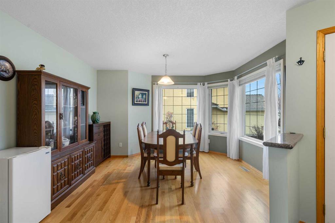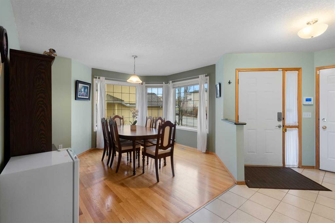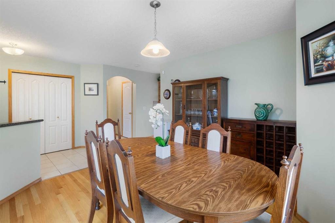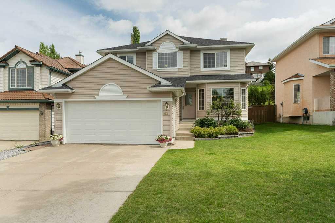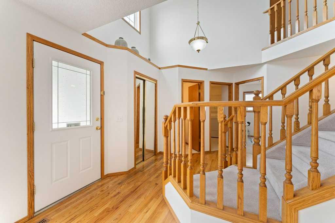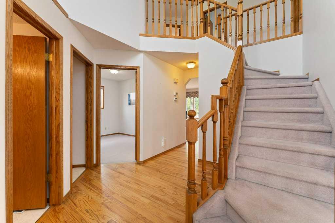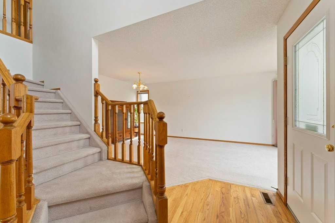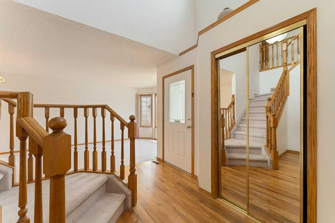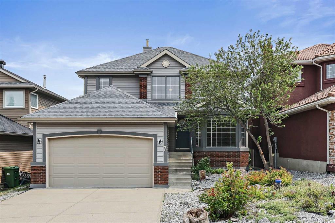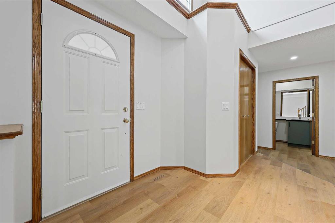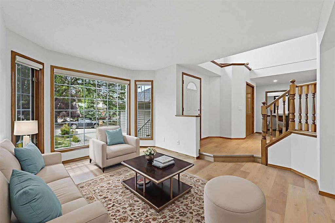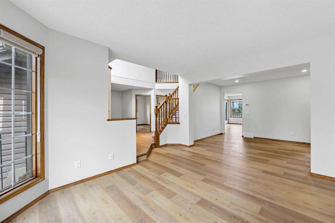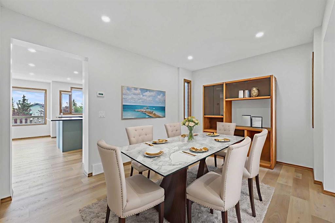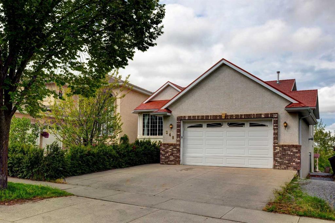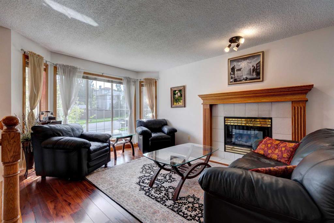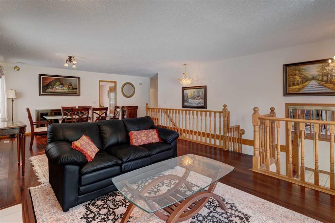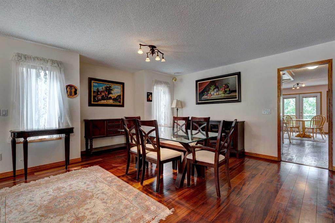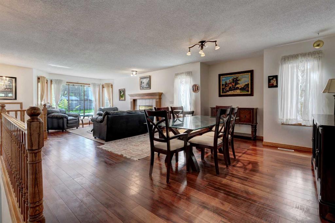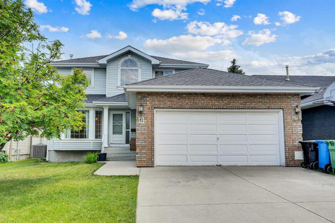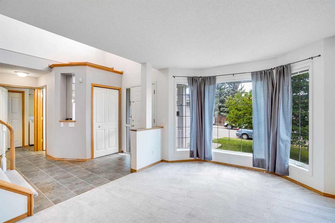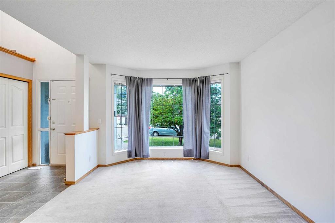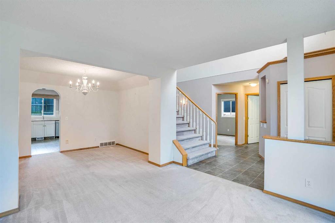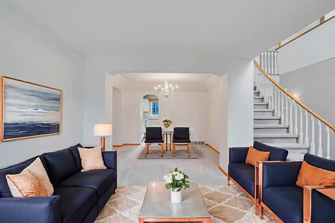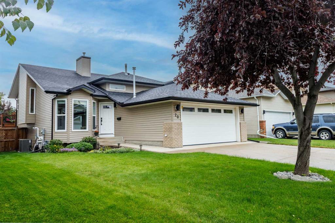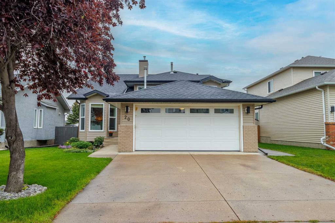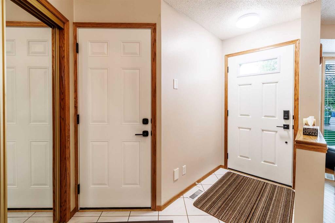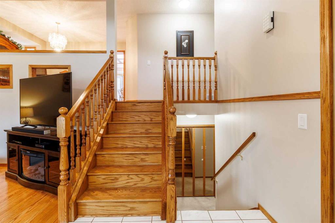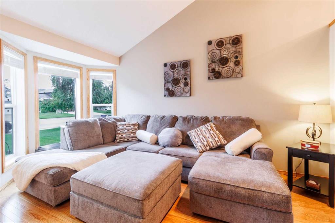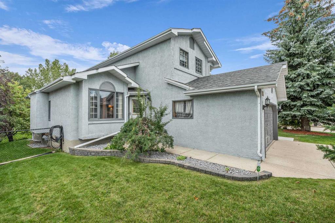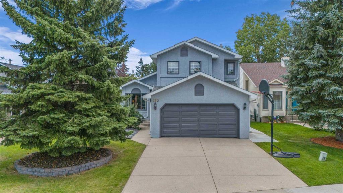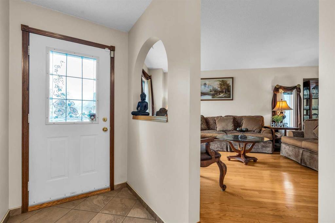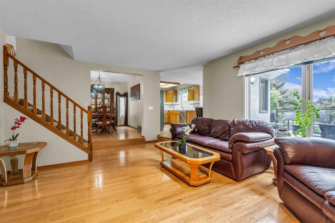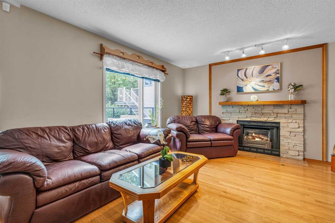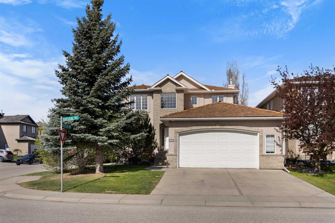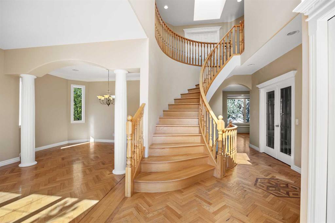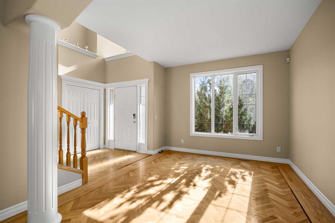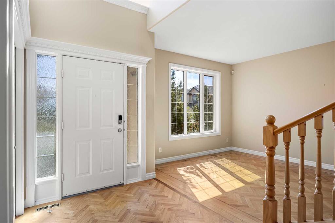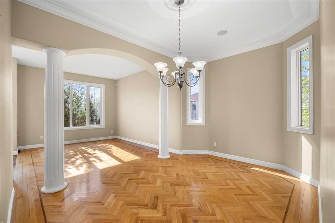51 Edgeridge View View NW
Calgary T3A 5Y9
MLS® Number: A2250723
$ 858,800
4
BEDROOMS
3 + 1
BATHROOMS
2,041
SQUARE FEET
1999
YEAR BUILT
**OPEN HOUSE Saturday, Sunday, Aug 23-24, 1-4pm** Dream Family Home in Edgemont! Move-in ready, across from a playground, steps to ravine, pond and walking paths, with a school bus stop at the backyard. This 2-story offers 4 bedrooms plus den and a finished basement, featuring a bright foyer with soaring ceilings, formal living, family and dining rooms, and a main floor den. The spacious master comes with a retreat area, jet tub, shower and walk-in closet, while the basement includes a large rec room, bedroom, bath and workout/playroom that can be converted to a 5th bedroom. Upgrades include newer shingles, water tank, smart switches and high-efficiency furnace pipe provision. The oversized 698 m² south backyard is sun-filled, private and beautifully landscaped with flowers and fruit trees, complete with a decked shed, tool shed and garage pegboards. Situated in the desirable Edgemont School boundary, this well-maintained home truly shows pride of ownership and is the perfect family home—call today for your private showing!
| COMMUNITY | Edgemont |
| PROPERTY TYPE | Detached |
| BUILDING TYPE | House |
| STYLE | 2 Storey |
| YEAR BUILT | 1999 |
| SQUARE FOOTAGE | 2,041 |
| BEDROOMS | 4 |
| BATHROOMS | 4.00 |
| BASEMENT | Finished, Full |
| AMENITIES | |
| APPLIANCES | Dishwasher, Dryer, Electric Stove, Range Hood, Refrigerator, Washer |
| COOLING | None |
| FIREPLACE | Gas |
| FLOORING | Carpet, Ceramic Tile, Hardwood |
| HEATING | Forced Air, Natural Gas |
| LAUNDRY | Laundry Room, Main Level |
| LOT FEATURES | Corner Lot, Landscaped, Level |
| PARKING | Double Garage Attached |
| RESTRICTIONS | None Known |
| ROOF | Asphalt Shingle |
| TITLE | Fee Simple |
| BROKER | Homecare Realty Ltd. |
| ROOMS | DIMENSIONS (m) | LEVEL |
|---|---|---|
| Furnace/Utility Room | 15`2" x 16`1" | Basement |
| Den | 11`11" x 11`11" | Basement |
| 4pc Bathroom | 5`2" x 8`0" | Basement |
| Bedroom | 12`7" x 10`0" | Basement |
| Flex Space | 12`6" x 18`11" | Basement |
| Entrance | 5`4" x 9`11" | Main |
| Living Room | 11`8" x 10`1" | Main |
| Dining Room | 9`1" x 12`6" | Main |
| 2pc Bathroom | 4`11" x 5`10" | Main |
| Laundry | 6`0" x 10`4" | Main |
| Office | 9`0" x 10`8" | Main |
| Family Room | 13`0" x 16`0" | Main |
| Kitchen With Eating Area | 12`11" x 10`2" | Main |
| Bedroom | 11`11" x 10`7" | Upper |
| Walk-In Closet | 4`4" x 5`1" | Upper |
| Bedroom | 12`0" x 10`7" | Upper |
| Walk-In Closet | 4`4" x 4`5" | Upper |
| 4pc Bathroom | 8`5" x 4`11" | Upper |
| Bedroom - Primary | 16`6" x 12`5" | Upper |
| 4pc Ensuite bath | 10`5" x 12`5" | Upper |
| Walk-In Closet | 5`10" x 6`4" | Upper |

