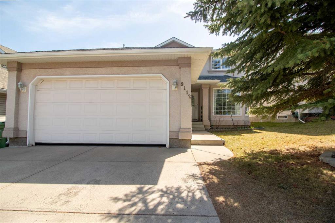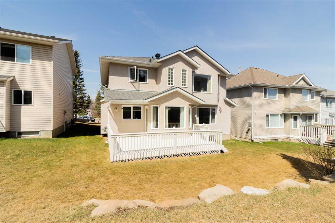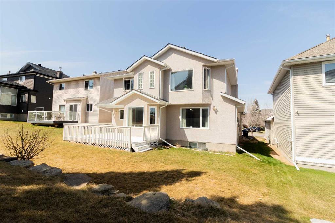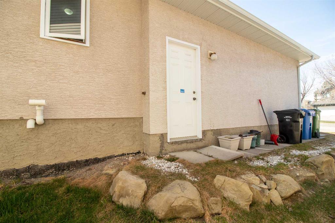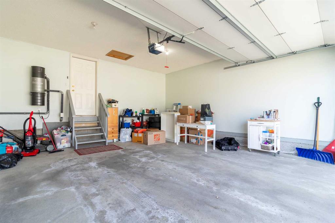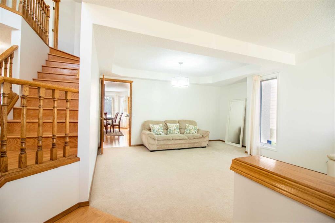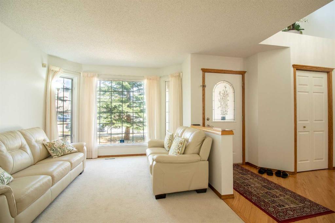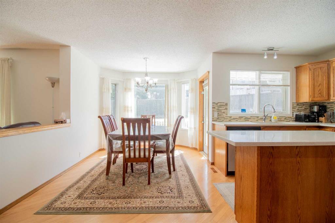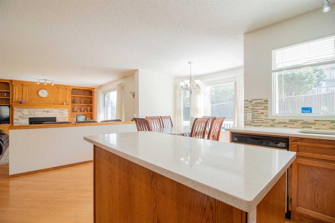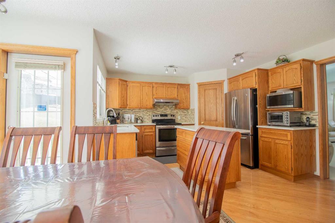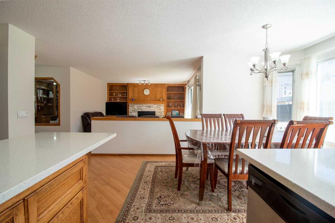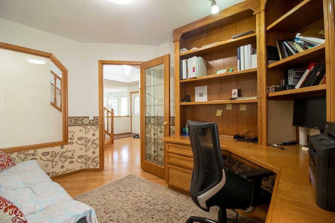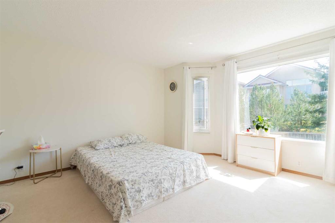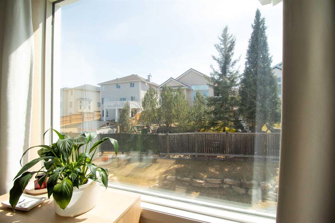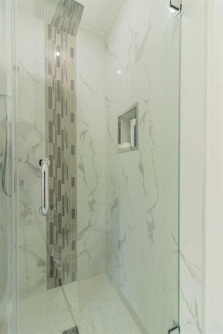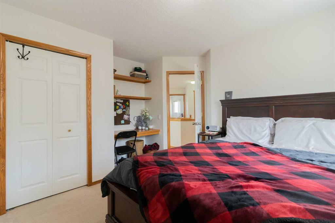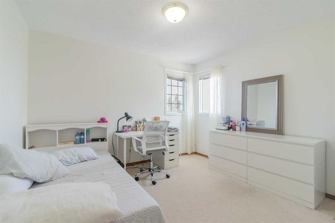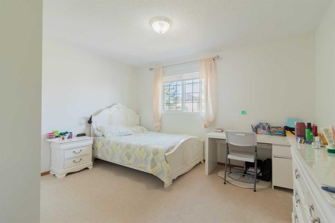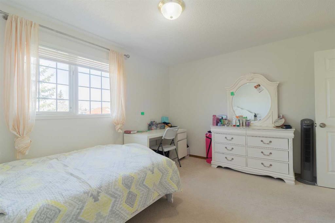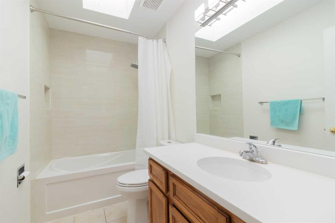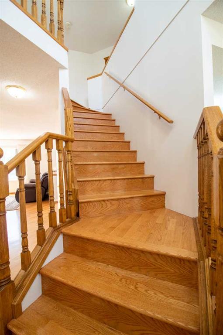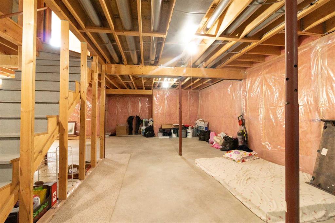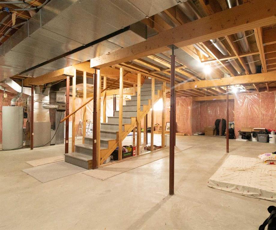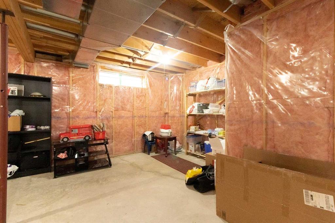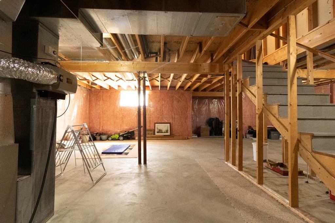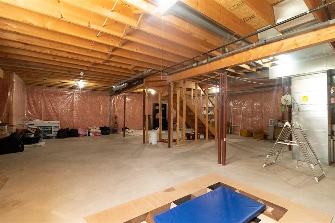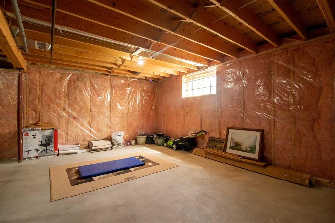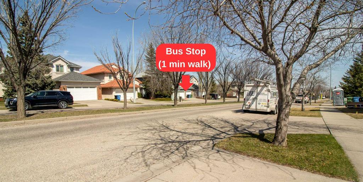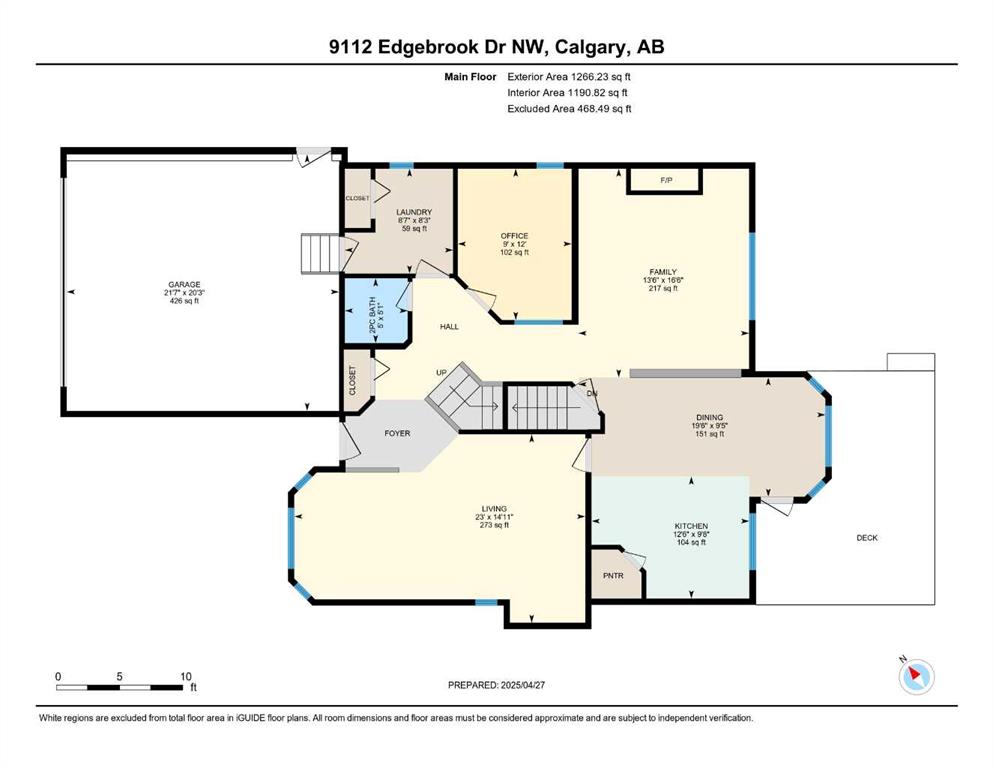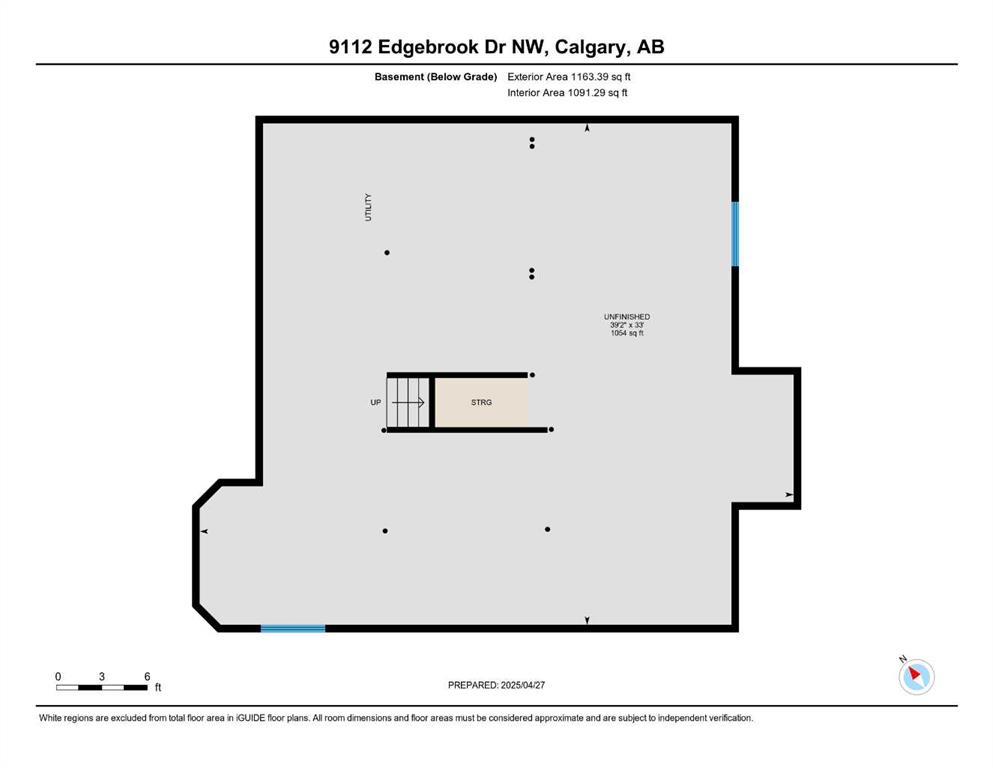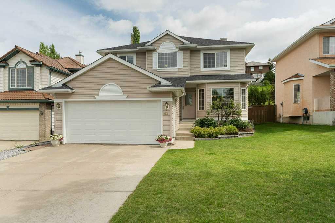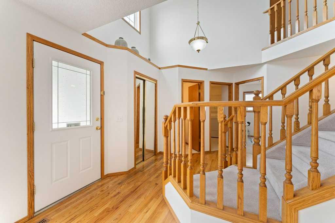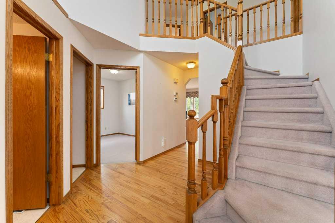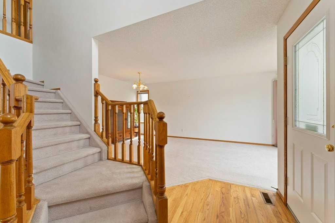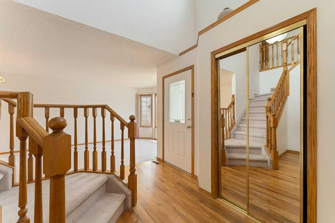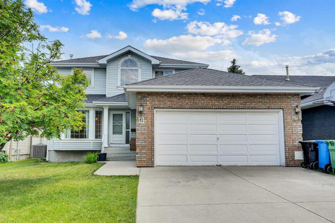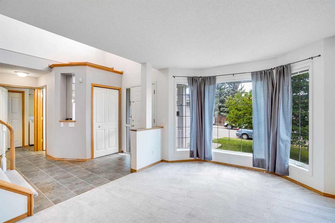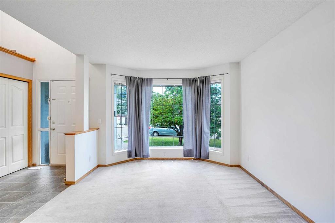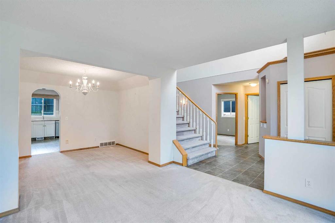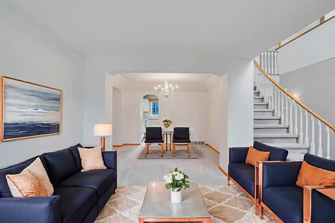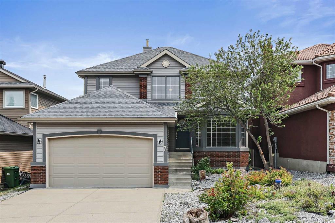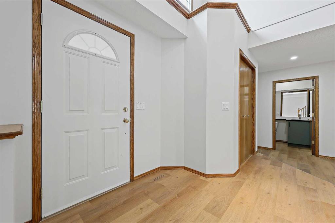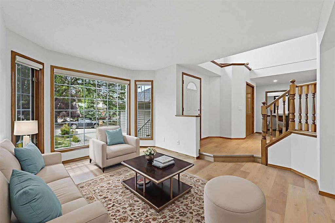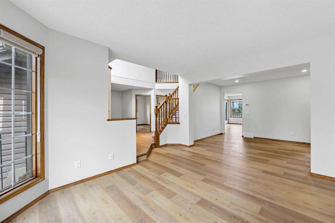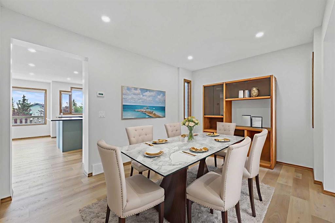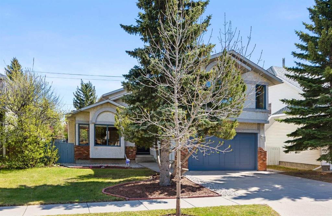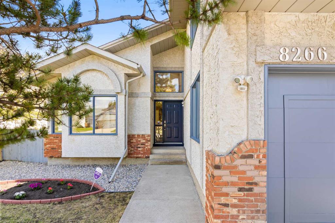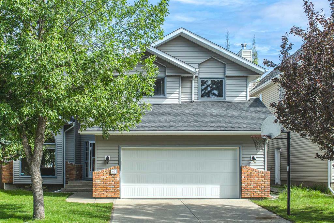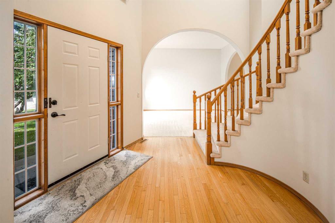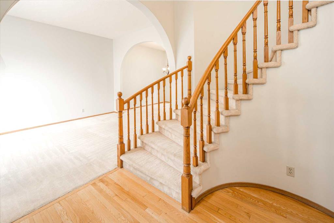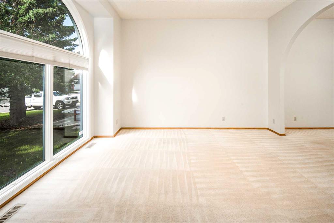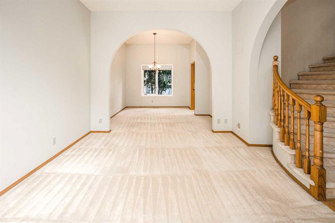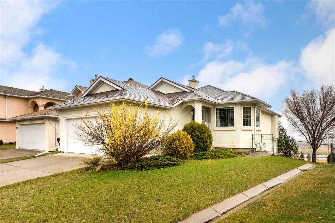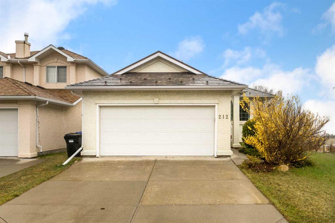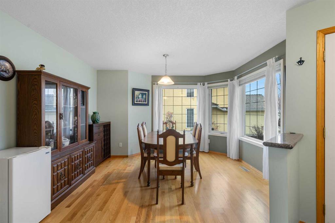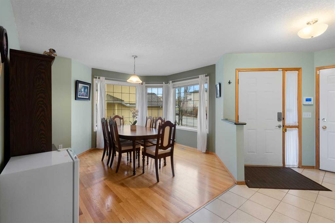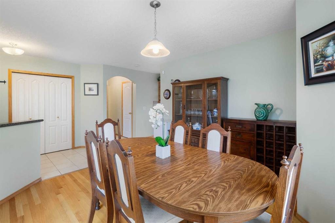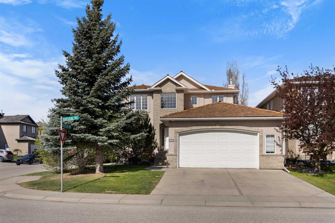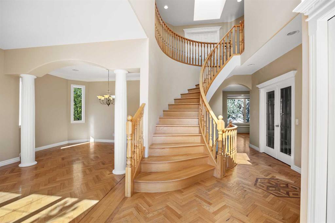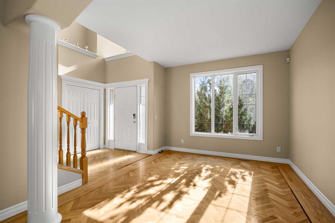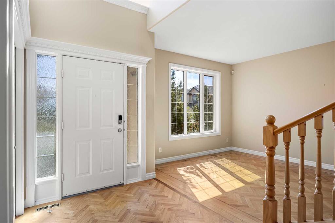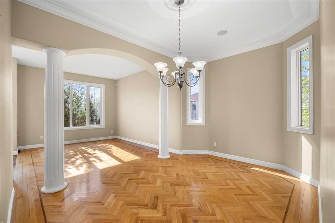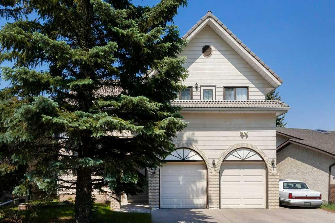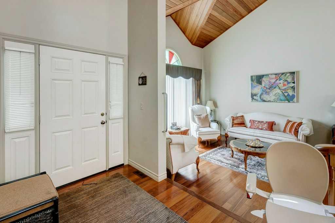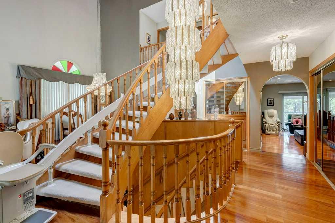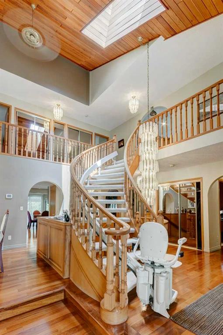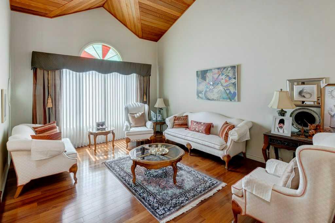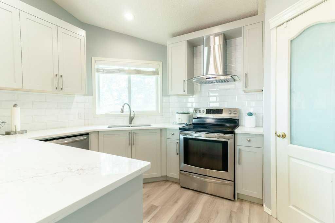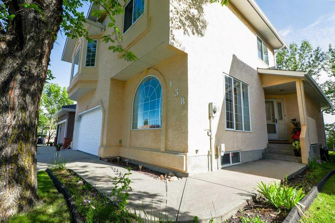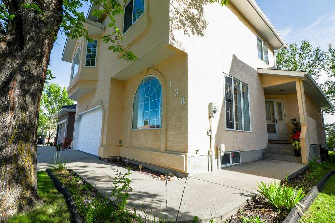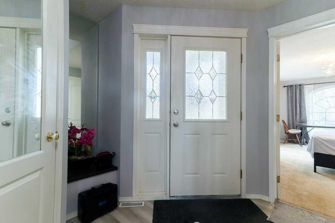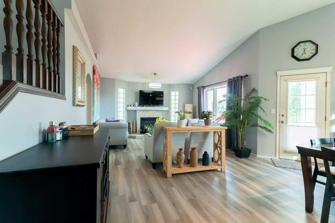9112 Edgebrook Drive NW
Calgary T3A 5M5
MLS® Number: A2216176
$ 784,900
4
BEDROOMS
2 + 1
BATHROOMS
2,348
SQUARE FEET
1994
YEAR BUILT
Welcome to 9112 Edgebrook Drive NW – Your Next Family Home Awaits! NO POLY B!! Nestled in the heart of Edgemont, one of Calgary’s most sought-after communities, this beautifully maintained home offers over 2,300 sq ft of comfortable living space. Known for its stunning views of the Rocky Mountains and sprawling green spaces, Edgemont provides a perfect blend of nature and convenience. Prime Location - Located just minutes from parks, ravines, and wetlands, outdoor enthusiasts will appreciate the proximity to Nose Hill Park, a mere 5-minute drive away. Families will benefit from nearby top-rated schools like Edgemont Elementary and Tom Baines Junior High and Sir Winston Churchill High School! Commuting is a breeze with easy access to Stoney Trail and a quick 20-minute drive to downtown Calgary. Plus, a bus stop right across the street ensures excellent public transit options. Home Highlights - • Grand Entrance: Step into a welcoming foyer featuring a stunning staircase and chandelier. • Functional Layout: Enjoy a spacious living area, formal dining room, and a private office complete with built-in shelving. • Chef’s Kitchen: The large kitchen boasts updated quartz countertops, a dedicated pantry, and ample storage, flowing seamlessly into a bright breakfast nook. • Cozy Family Room: Relax in the spacious family room with an updated fireplace, perfect for chilly evenings. • Outdoor Oasis: Access a massive deck and a landscaped, south-facing backyard ideal for entertaining. Upstairs Comfort - The upper level features four generously sized bedrooms. The master suite is a true retreat with a large walk-in closet and a 4-piece ensuite, including a jacuzzi and an updated rain shower. A second bathroom with a skylight offers a relaxing space to unwind. Each bedroom is well-lit with natural sunlight and includes ample closet space. Basement Potential - The expansive 1,100 sq ft basement is a blank canvas, ready for your personal touch—be it a home gym, entertainment area, or additional living space. This gem in Edgemont combines comfort, functionality, and an unbeatable location. Don’t miss out—book your showing today!
| COMMUNITY | Edgemont |
| PROPERTY TYPE | Detached |
| BUILDING TYPE | House |
| STYLE | 2 Storey |
| YEAR BUILT | 1994 |
| SQUARE FOOTAGE | 2,348 |
| BEDROOMS | 4 |
| BATHROOMS | 3.00 |
| BASEMENT | Full, Unfinished |
| AMENITIES | |
| APPLIANCES | Dishwasher, Dryer, Electric Oven, Electric Stove, Garage Control(s), Garburator, Gas Water Heater, Humidifier, Microwave, Range Hood, Refrigerator, Washer, Washer/Dryer, Window Coverings |
| COOLING | None |
| FIREPLACE | Family Room, Gas |
| FLOORING | Carpet, Hardwood, Tile |
| HEATING | Central, Natural Gas |
| LAUNDRY | Main Level |
| LOT FEATURES | Back Yard, Front Yard, Landscaped, Low Maintenance Landscape, Sloped, Standard Shaped Lot, Treed |
| PARKING | Concrete Driveway, Double Garage Attached, Driveway, Garage Door Opener |
| RESTRICTIONS | Restrictive Covenant, Utility Right Of Way |
| ROOF | Asphalt Shingle |
| TITLE | Fee Simple |
| BROKER | Golden Keys Realty |
| ROOMS | DIMENSIONS (m) | LEVEL |
|---|---|---|
| Family Room | 16`6" x 13`6" | Main |
| Dining Room | 9`5" x 19`6" | Main |
| Kitchen | 9`8" x 12`6" | Main |
| Living Room | 14`11" x 23`0" | Main |
| Office | 12`0" x 9`0" | Main |
| Laundry | 8`3" x 8`7" | Main |
| 2pc Bathroom | 5`1" x 5`0" | Main |
| Bedroom - Primary | 14`4" x 15`4" | Upper |
| 4pc Ensuite bath | 8`0" x 12`11" | Upper |
| Walk-In Closet | 9`2" x 5`0" | Upper |
| Bedroom | 11`8" x 13`9" | Upper |
| 4pc Bathroom | 9`4" x 5`0" | Upper |
| Bedroom | 13`0" x 12`4" | Upper |
| Bedroom | 11`4" x 12`10" | Upper |

