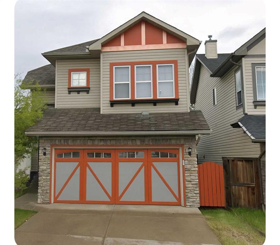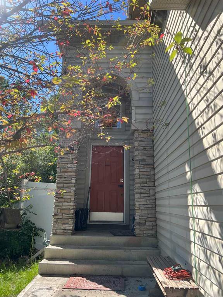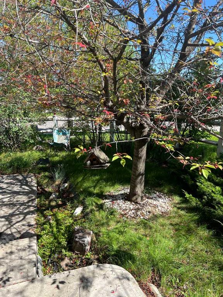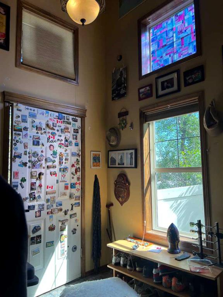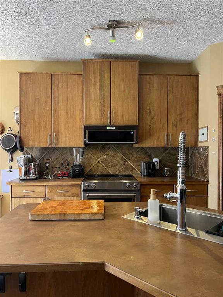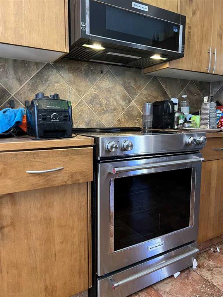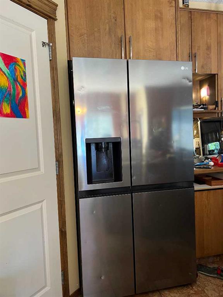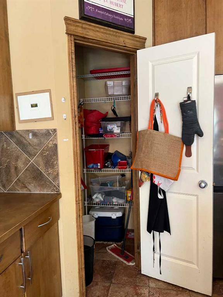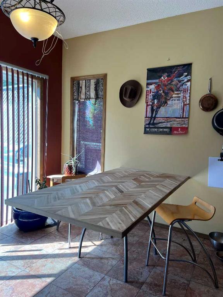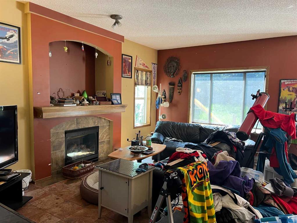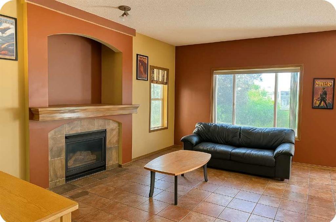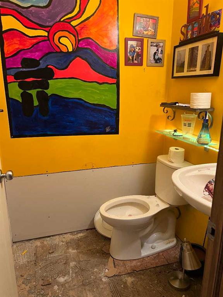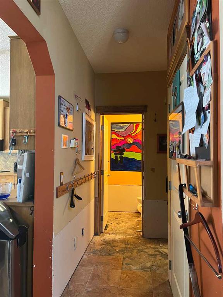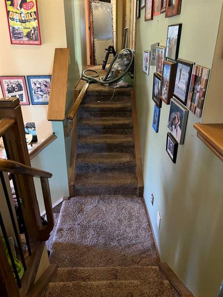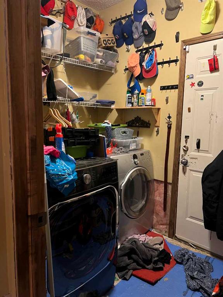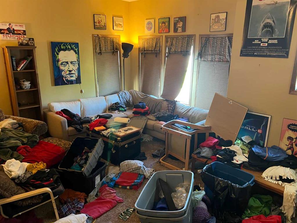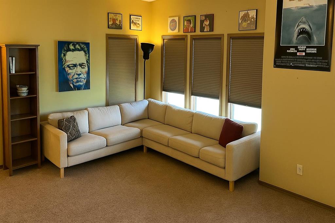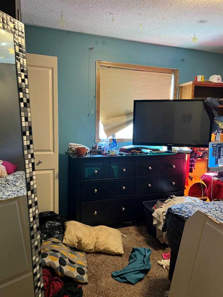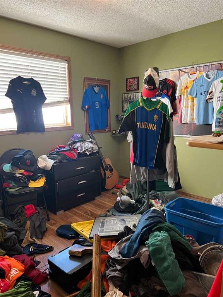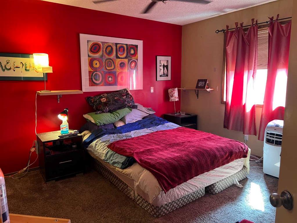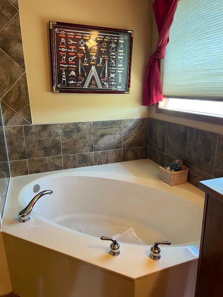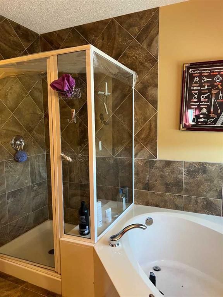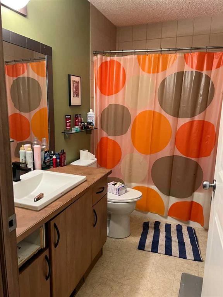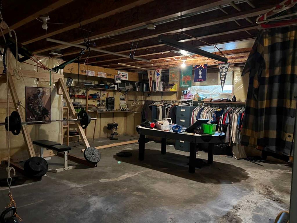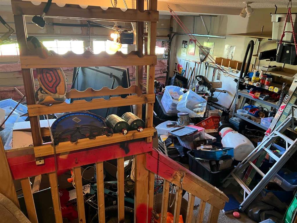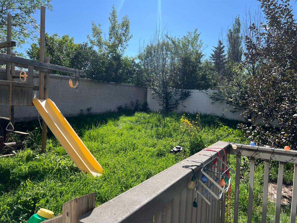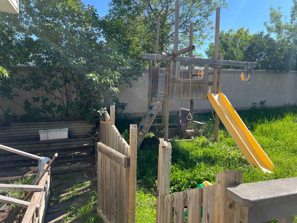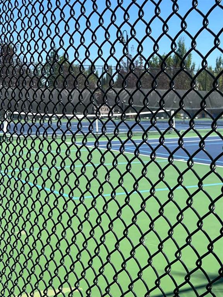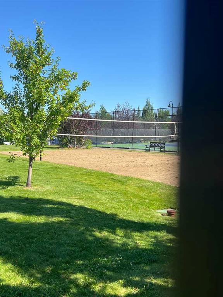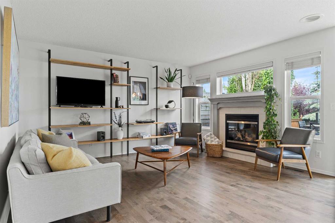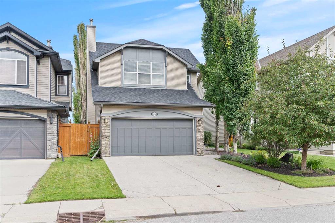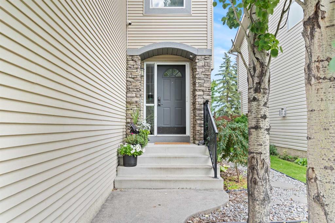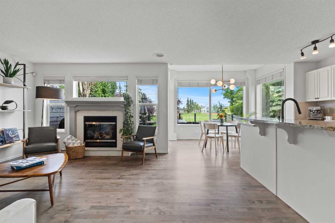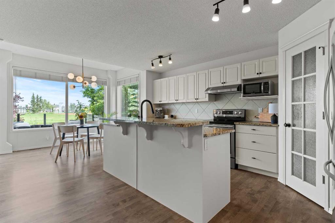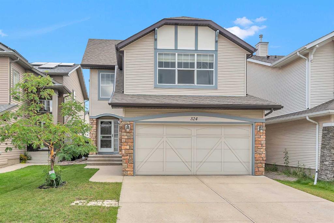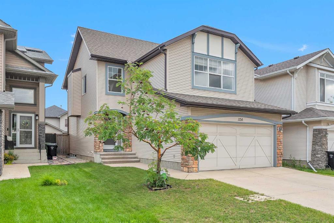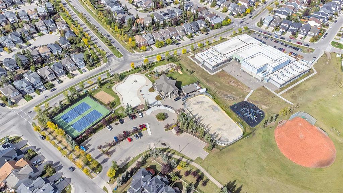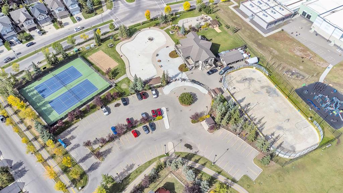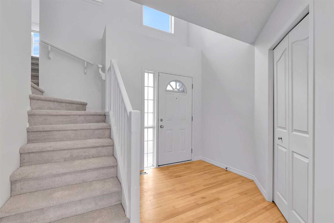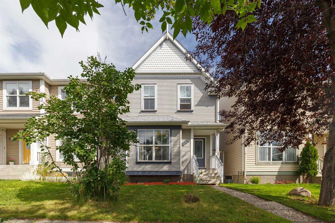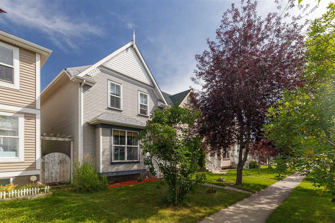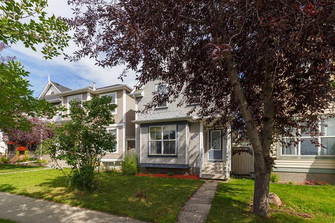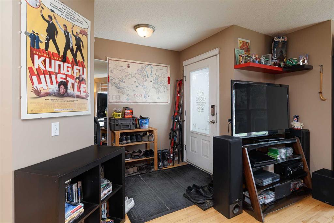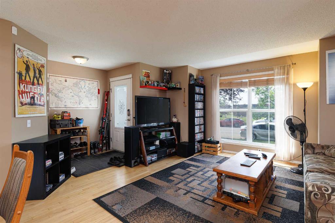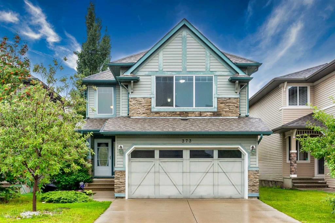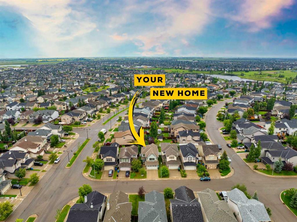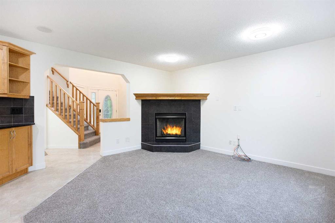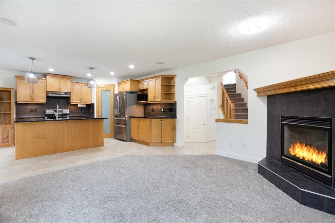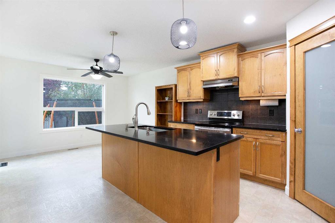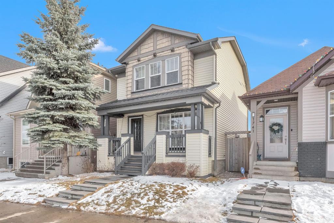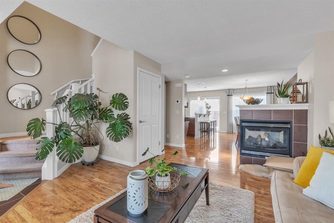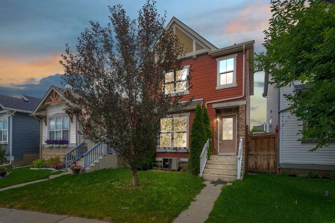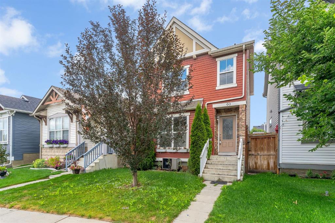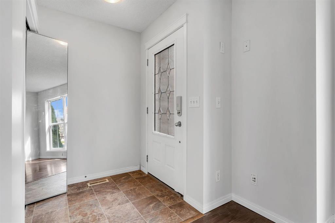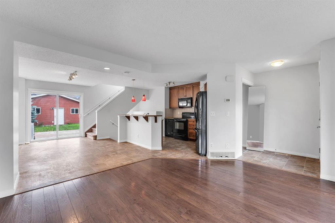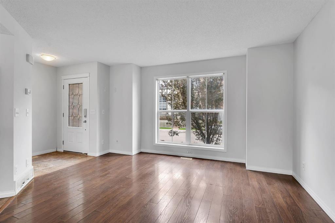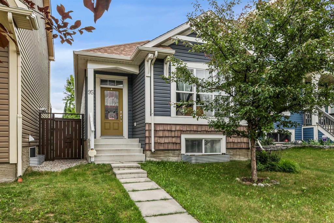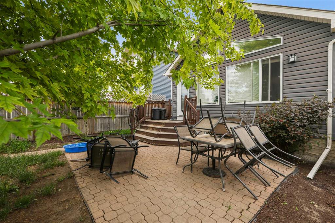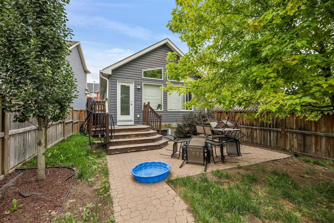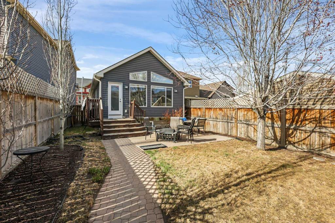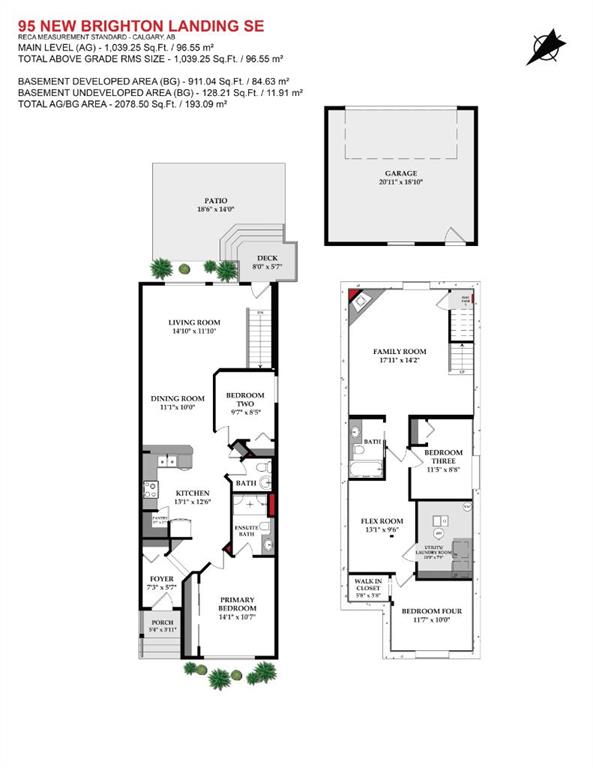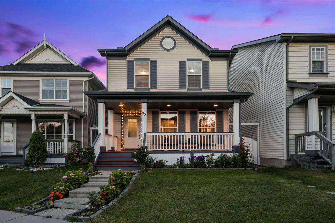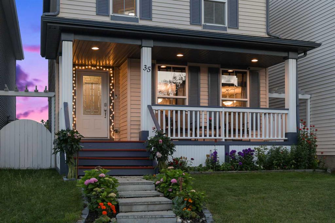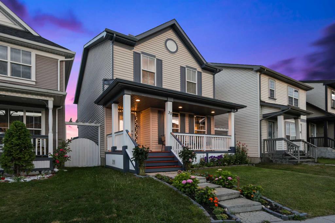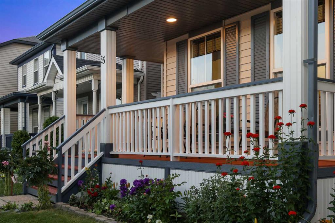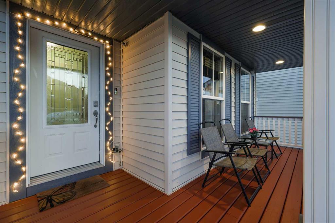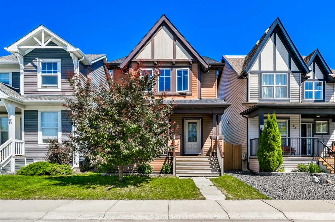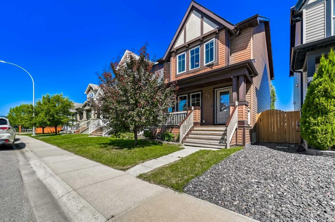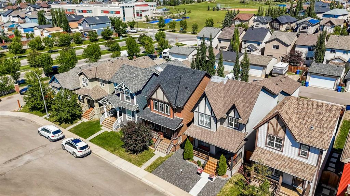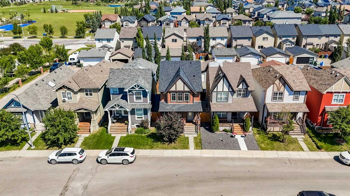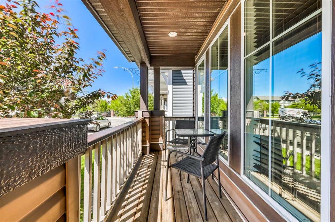3 New Brighton Drive SE
Calgary T2Z 0S9
MLS® Number: A2248364
$ 550,000
3
BEDROOMS
2 + 1
BATHROOMS
1,930
SQUARE FEET
2001
YEAR BUILT
Opportunity is knocking… and it brought the whole toolbox! This 3-bedroom, 2.5-bathroom home with an unfinished basement is ready for its glow-up. Yes, it’s lived a little and comes with plenty of “before” charm, but the solid bones, new appliances, and functional layout mean you can bring your HGTV dreams to life. Whether you’re an investor, a first-time buyer with a knack for DIY, or just someone who loves a good “nailed it” moment, this home is brimming with potential. The basement? Get creative! Home gym, theatre, craft room, endless possibilities!! And bonus: it’s right across the street from the splash park, so your summer fun is basically on tap. Located in a great community close to schools, shopping, and parks, this is your chance to turn “what it is” into “wow, look what we did!” Roll up your sleeves, bring your imagination, and make it happen.
| COMMUNITY | New Brighton |
| PROPERTY TYPE | Detached |
| BUILDING TYPE | House |
| STYLE | 2 Storey |
| YEAR BUILT | 2001 |
| SQUARE FOOTAGE | 1,930 |
| BEDROOMS | 3 |
| BATHROOMS | 3.00 |
| BASEMENT | None |
| AMENITIES | |
| APPLIANCES | Dishwasher, Dryer, Electric Oven, Electric Water Heater, Microwave Hood Fan, Refrigerator, Washer, Window Coverings |
| COOLING | None |
| FIREPLACE | Gas |
| FLOORING | Carpet, Ceramic Tile, Laminate |
| HEATING | Central |
| LAUNDRY | Main Level |
| LOT FEATURES | Back Yard, Close to Clubhouse, Corner Lot |
| PARKING | Double Garage Attached |
| RESTRICTIONS | Restrictive Covenant, Utility Right Of Way |
| ROOF | Asphalt Shingle |
| TITLE | Fee Simple |
| BROKER | eXp Realty |
| ROOMS | DIMENSIONS (m) | LEVEL |
|---|---|---|
| 2pc Bathroom | 4`8" x 4`9" | Main |
| Dining Room | 12`0" x 8`10" | Main |
| Foyer | 7`0" x 11`0" | Main |
| Kitchen | 11`11" x 13`0" | Main |
| Laundry | 9`1" x 5`11" | Main |
| Living Room | 13`1" x 17`11" | Main |
| 4pc Bathroom | 9`0" x 4`11" | Main |
| 5pc Ensuite bath | 12`2" x 10`7" | Main |
| Bedroom | 9`0" x 11`2" | Second |
| Bedroom | 12`6" x 10`4" | Second |
| Family Room | 18`0" x 15`6" | Second |
| Bedroom - Primary | 12`10" x 14`1" | Second |

