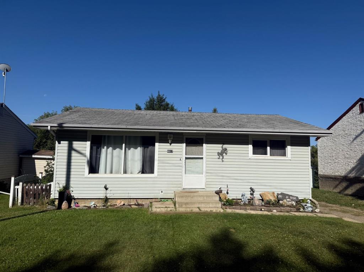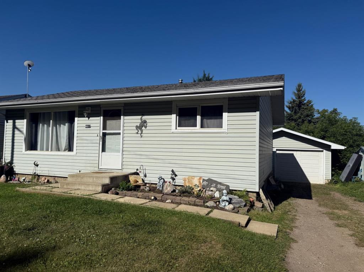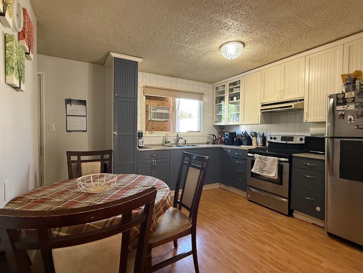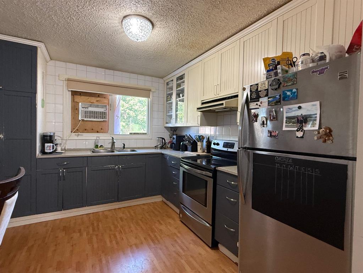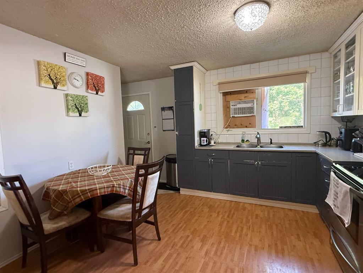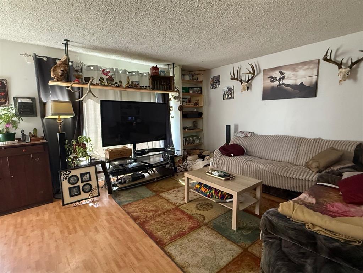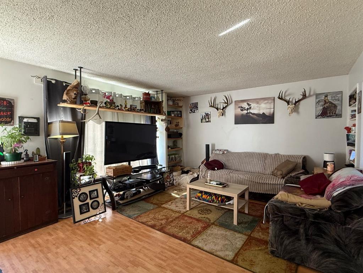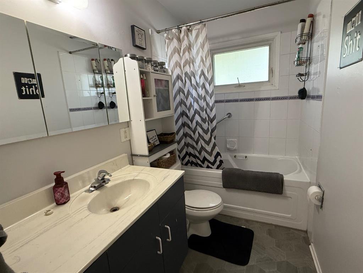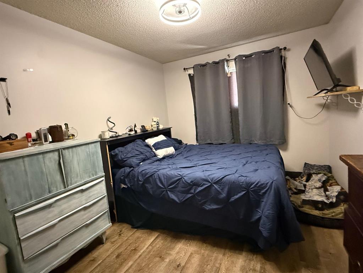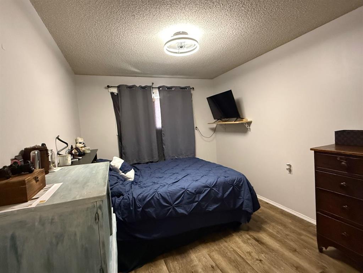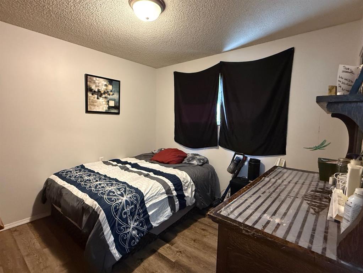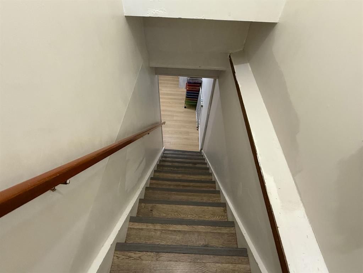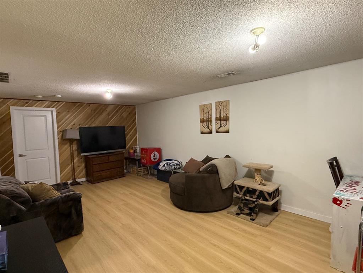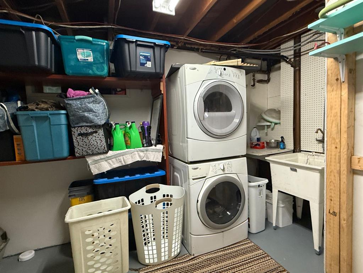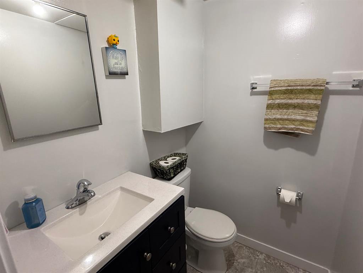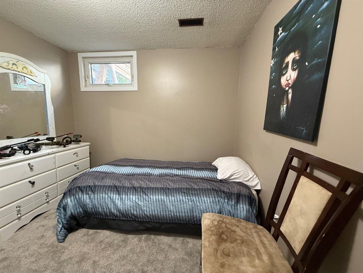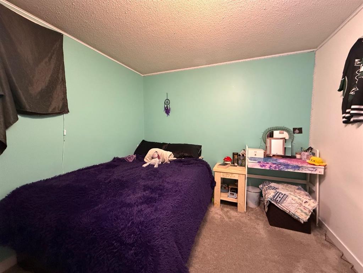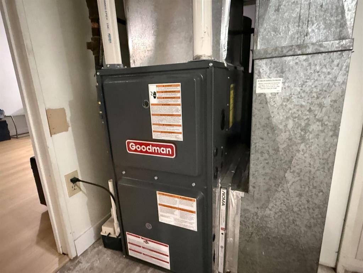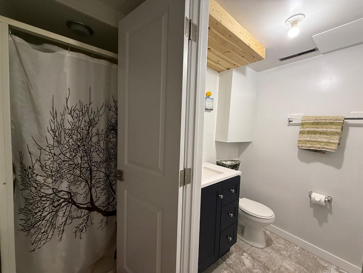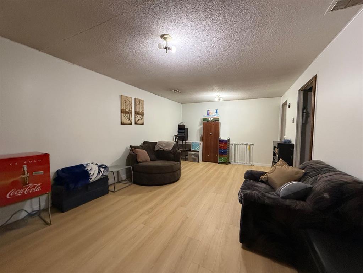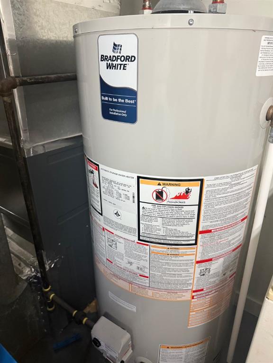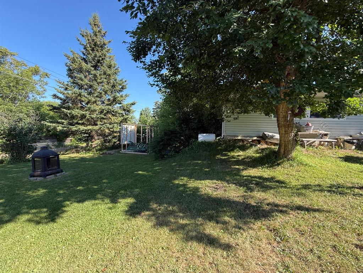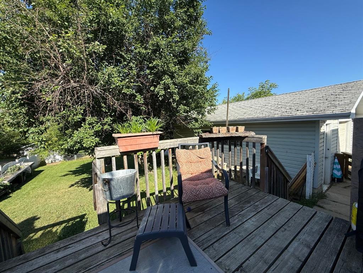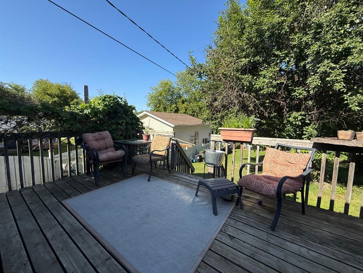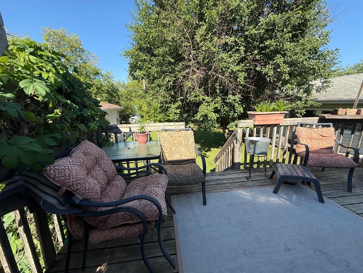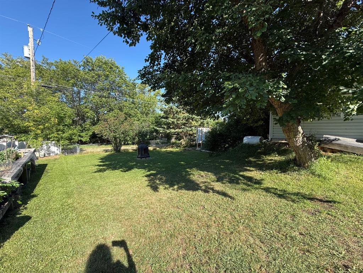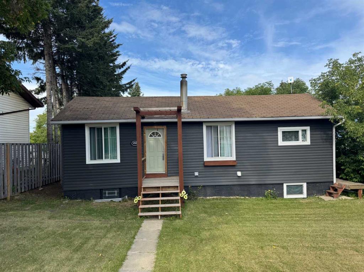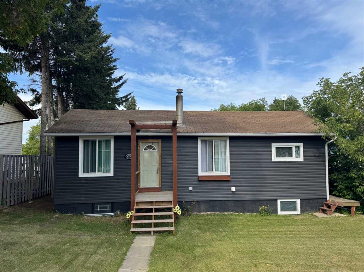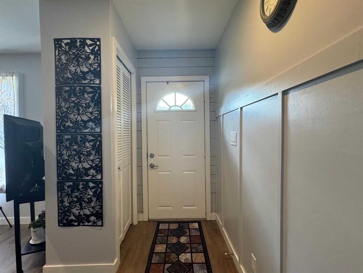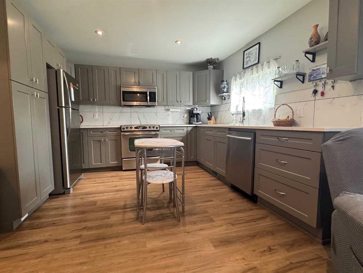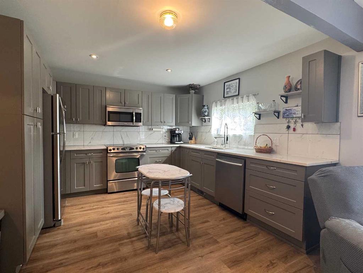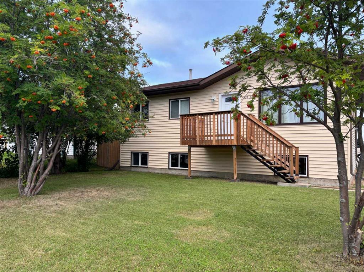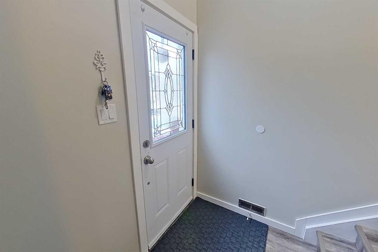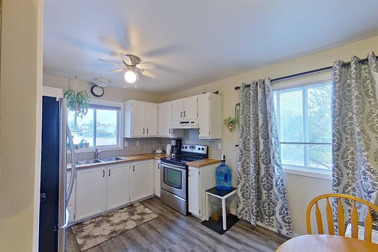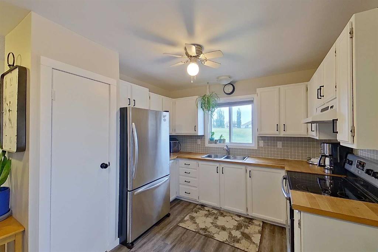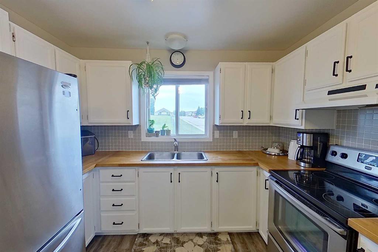4817 42 Street
Athabasca T9S 1P7
MLS® Number: A2242255
$ 249,900
4
BEDROOMS
1 + 1
BATHROOMS
793
SQUARE FEET
1968
YEAR BUILT
Attention First-Time Buyers & Growing Families! Welcome to this charming five-bedroom, two-bathroom home nestled in a peaceful pocket of Athabasca, perfectly positioned across from green space and just steps from the scenic Trans Canada Trail system. Enjoy the convenience of being within walking distance to the downtown core, while still savouring the privacy and calm of a quiet neighbourhood. Thoughtfully updated and partially renovated, this spacious home offers a cozy yet functional layout ideal for families of all sizes. The fully fenced yard is perfect for kids and pets to play, and the detached single garage adds extra value and storage space. Whether you’re relaxing in the tranquil backyard or enjoying a peaceful evening inside, this property truly feels like home. All of this comes at a price that won’t break the bank — making it an ideal opportunity for first-time homeowners or those seeking more room to grow. Located in the warm and welcoming community of Athabasca,
| COMMUNITY | Athabasca Town |
| PROPERTY TYPE | Detached |
| BUILDING TYPE | House |
| STYLE | Bungalow |
| YEAR BUILT | 1968 |
| SQUARE FOOTAGE | 793 |
| BEDROOMS | 4 |
| BATHROOMS | 2.00 |
| BASEMENT | Finished, Full |
| AMENITIES | |
| APPLIANCES | Electric Stove, Range Hood, Refrigerator, Window Coverings |
| COOLING | None |
| FIREPLACE | N/A |
| FLOORING | Laminate, Vinyl |
| HEATING | Forced Air, Natural Gas |
| LAUNDRY | In Basement |
| LOT FEATURES | Back Lane |
| PARKING | Off Street, Single Garage Detached |
| RESTRICTIONS | None Known |
| ROOF | Asphalt Shingle |
| TITLE | Fee Simple |
| BROKER | RE/MAX EXCELLENCE |
| ROOMS | DIMENSIONS (m) | LEVEL |
|---|---|---|
| 2pc Bathroom | 5`1" x 4`4" | Basement |
| Bedroom | 9`8" x 9`7" | Basement |
| Bedroom | 11`9" x 9`5" | Basement |
| Laundry | 12`0" x 12`4" | Basement |
| Game Room | 11`9" x 20`5" | Basement |
| Storage | 2`8" x 2`3" | Basement |
| 4pc Bathroom | 11`4" x 4`11" | Main |
| Bedroom | 10`3" x 12`9" | Main |
| Dining Room | 9`3" x 4`3" | Main |
| Kitchen | 11`4" x 8`1" | Main |
| Living Room | 13`7" x 18`5" | Main |
| Bedroom - Primary | 14`8" x 9`6" | Main |

