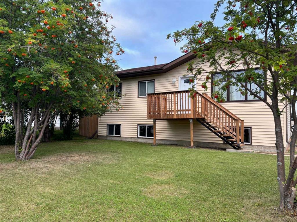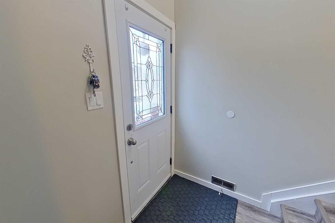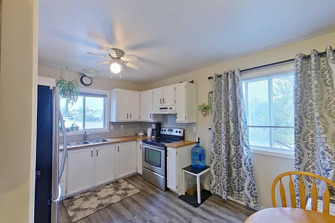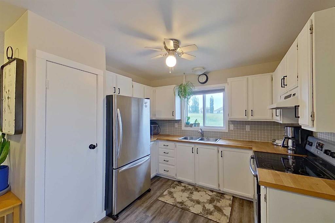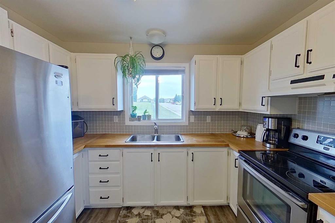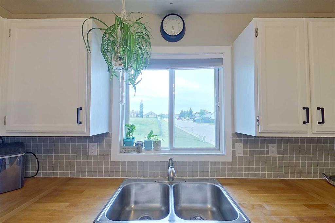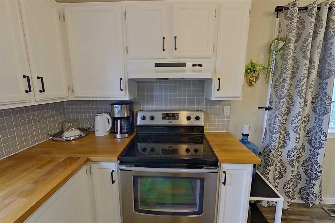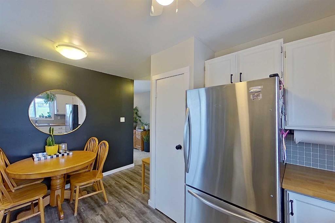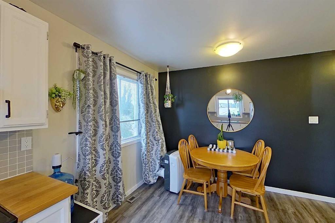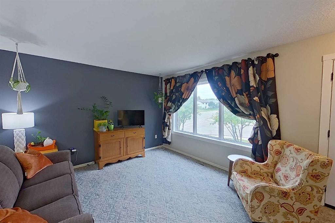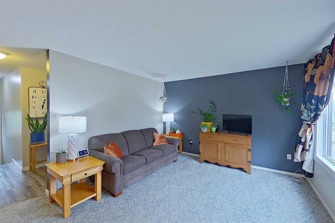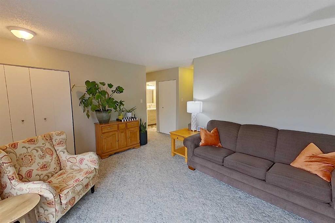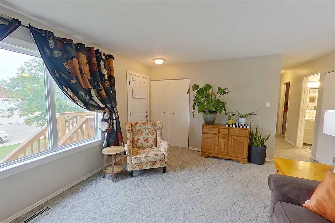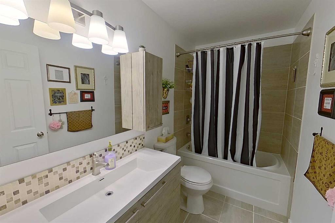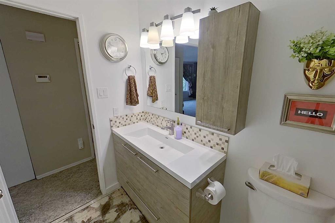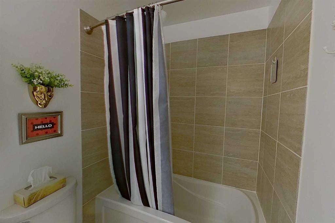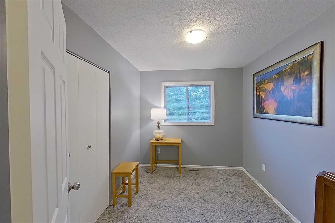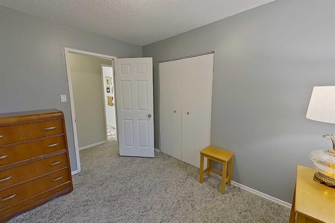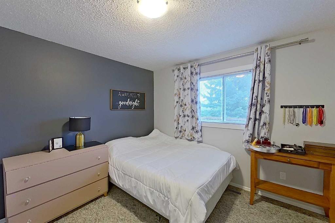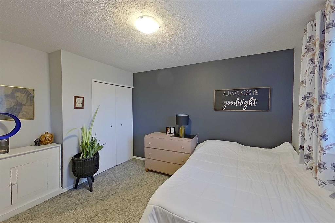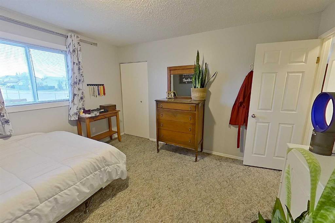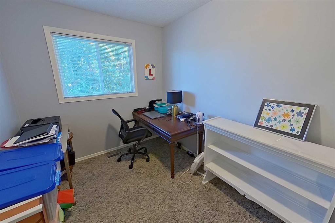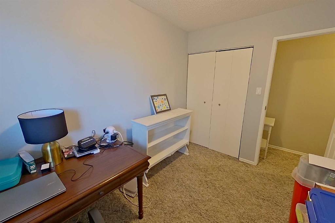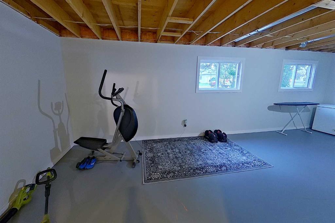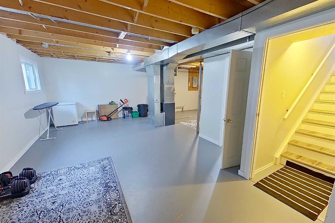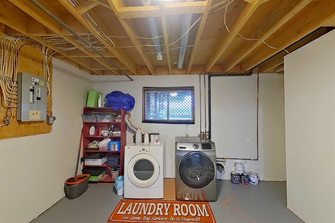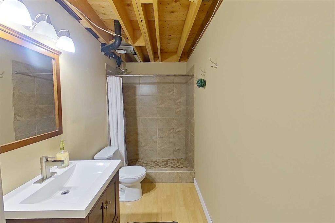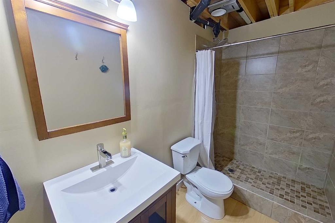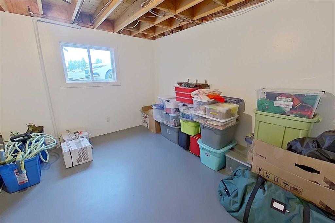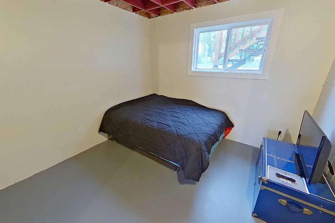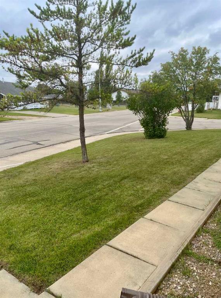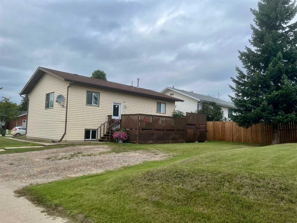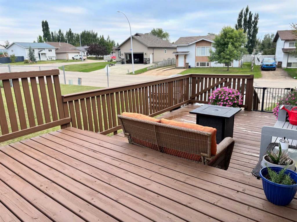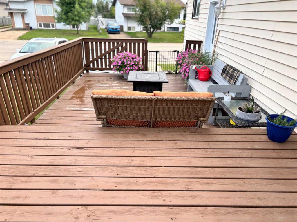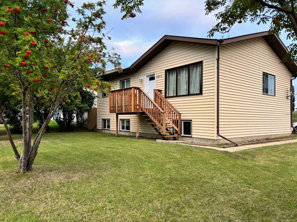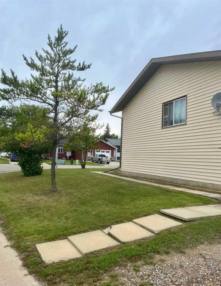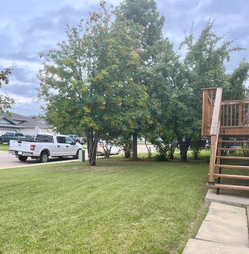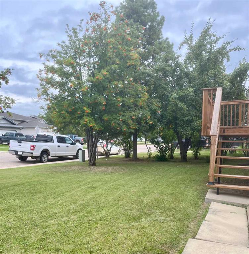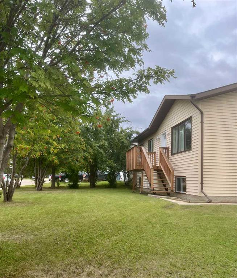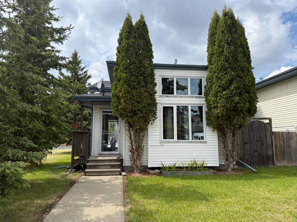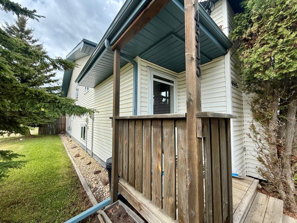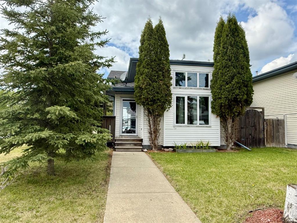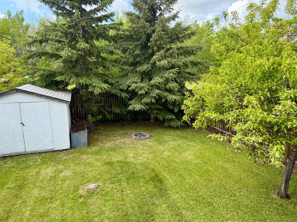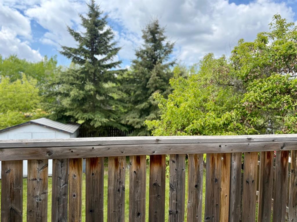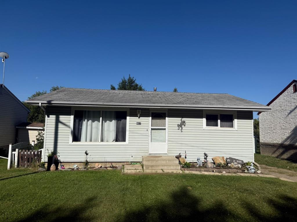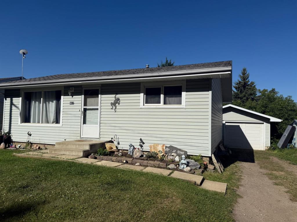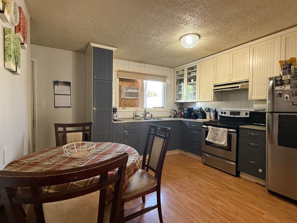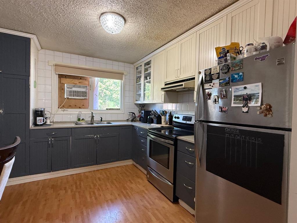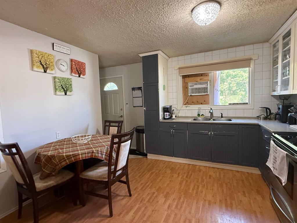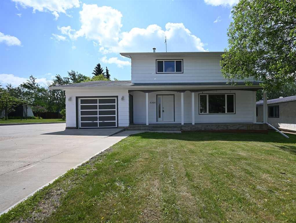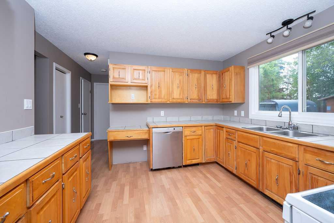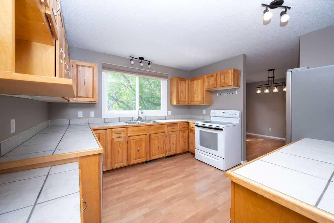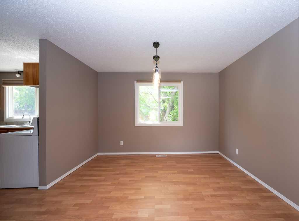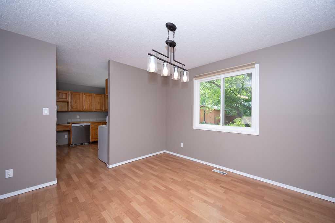4522 31 Street
Athabasca T9S 1N9
MLS® Number: A2249440
$ 290,000
4
BEDROOMS
2 + 0
BATHROOMS
1,010
SQUARE FEET
1988
YEAR BUILT
Charming Bi-Level Home in a Family-Friendly Neighborhood Welcome to this inviting 4 bedroom, 2-bathroom home offering plenty of space for your family to enjoy. The main level boasts a well appointed kitchen, a bright a spacious living room, 4 piece bathroom, and 3 spacious bedrooms. The partially developed basement provides endless possibilities - create a family room, home office, or play area to suit your lifestyle. You will also find a fourth bedroom that just needs a few finishing touches to make it the perfect guest room, laundry/utility area and a room to use as extra storage. Situated in a desirable neighborhood, this home is conveniently close to the primary school; making it an excellent choice for families with children. With a functional layout, room to grow, and a great location; this property is ready to welcome its next owners!
| COMMUNITY | Athabasca Town |
| PROPERTY TYPE | Detached |
| BUILDING TYPE | House |
| STYLE | Bi-Level |
| YEAR BUILT | 1988 |
| SQUARE FOOTAGE | 1,010 |
| BEDROOMS | 4 |
| BATHROOMS | 2.00 |
| BASEMENT | Full, Partially Finished |
| AMENITIES | |
| APPLIANCES | Electric Stove, Refrigerator, Washer/Dryer |
| COOLING | None |
| FIREPLACE | N/A |
| FLOORING | Carpet, Laminate |
| HEATING | Forced Air, Natural Gas |
| LAUNDRY | In Basement |
| LOT FEATURES | Corner Lot |
| PARKING | Gravel Driveway, Off Street, Stall |
| RESTRICTIONS | None Known |
| ROOF | Asphalt Shingle |
| TITLE | Fee Simple |
| BROKER | ROYAL LEPAGE COUNTY REALTY |
| ROOMS | DIMENSIONS (m) | LEVEL |
|---|---|---|
| Family Room | 15`7" x 13`9" | Basement |
| Bedroom | 11`2" x 10`0" | Basement |
| 4pc Bathroom | 9`11" x 5`0" | Basement |
| Furnace/Utility Room | 26`10" x 26`2" | Basement |
| Kitchen | 10`4" x 9`1" | Main |
| Dining Room | 10`9" x 5`2" | Main |
| Living Room | 15`9" x 13`10" | Main |
| 4pc Bathroom | 9`3" x 4`11" | Main |
| Bedroom - Primary | 12`8" x 12`1" | Main |
| Bedroom | 10`7" x 8`4" | Main |
| Bedroom | 10`7" x 7`9" | Main |

