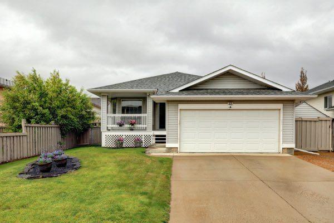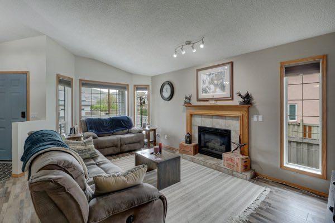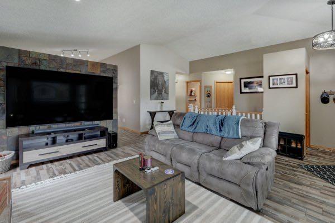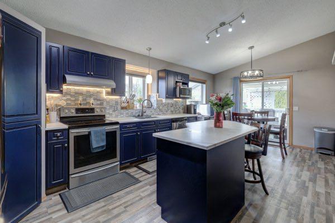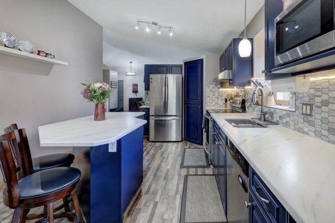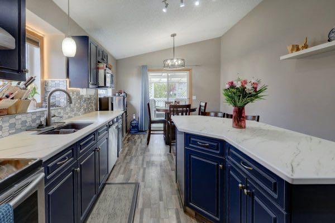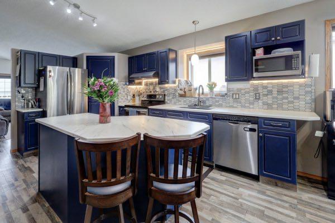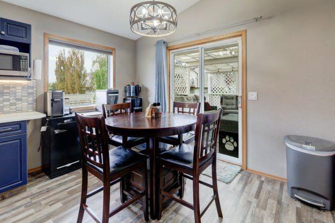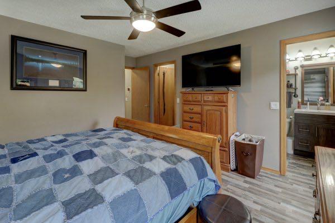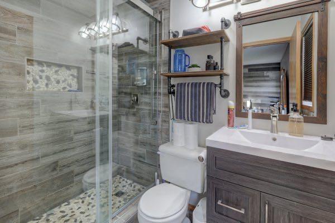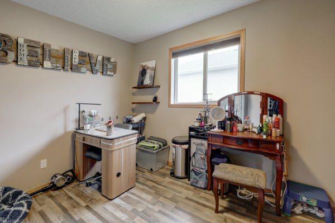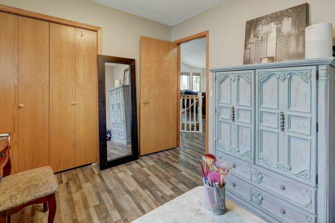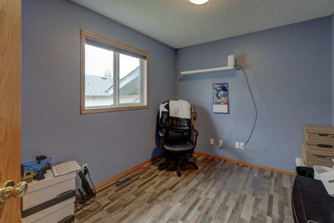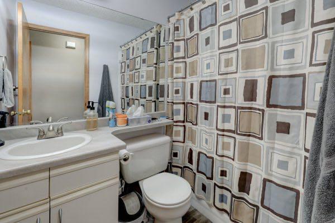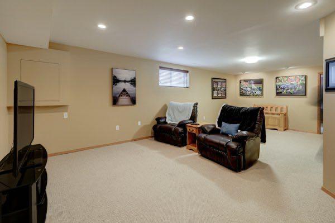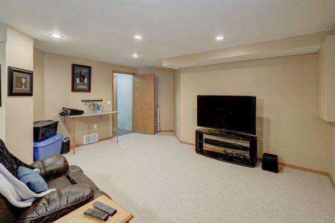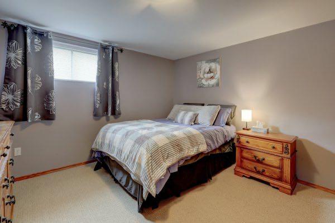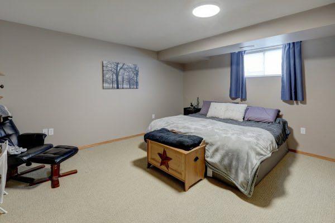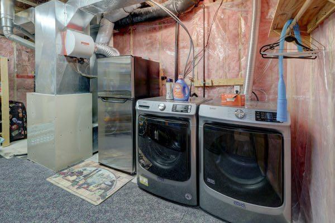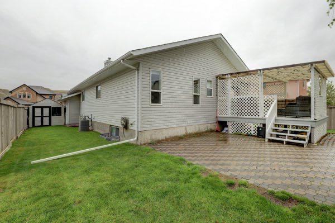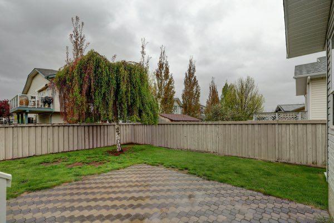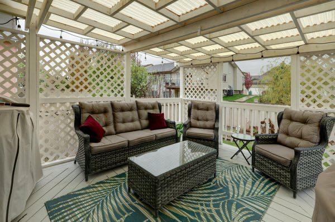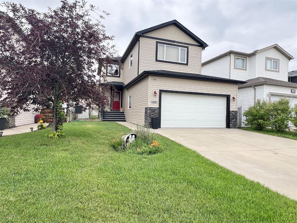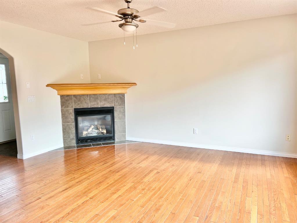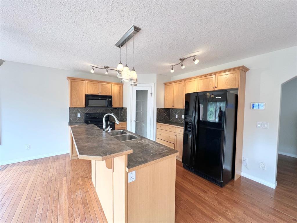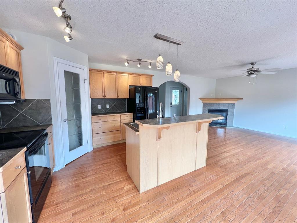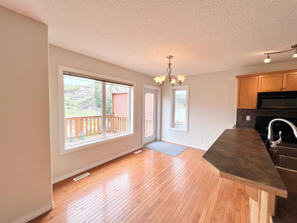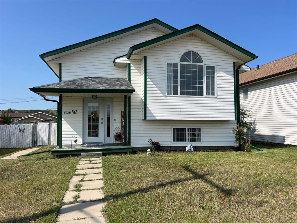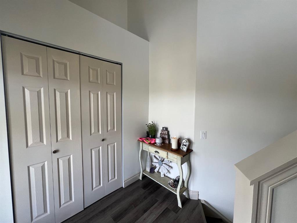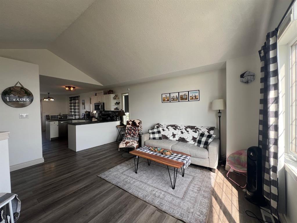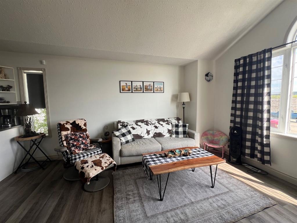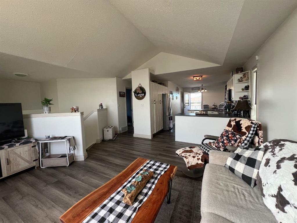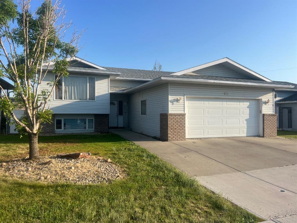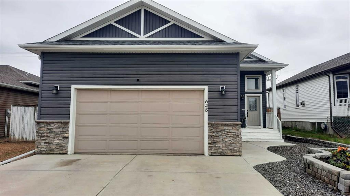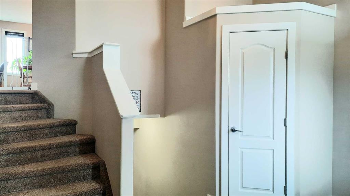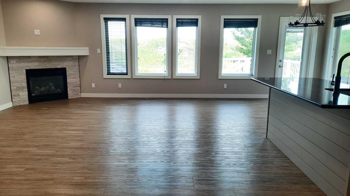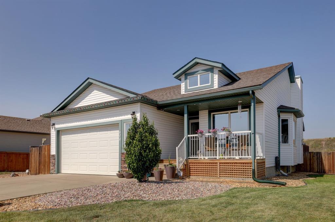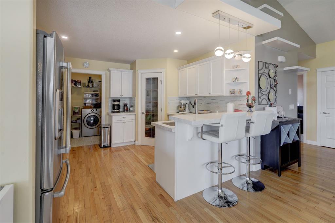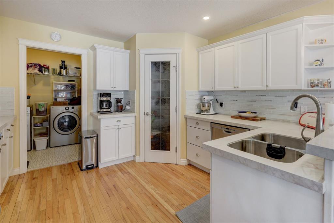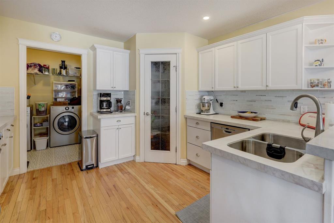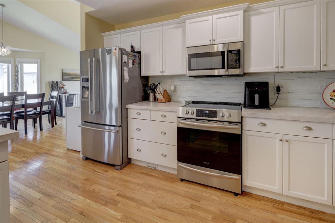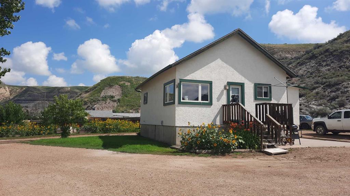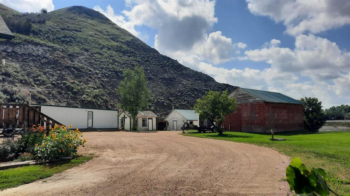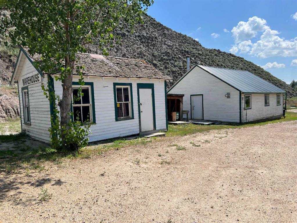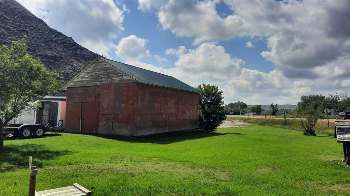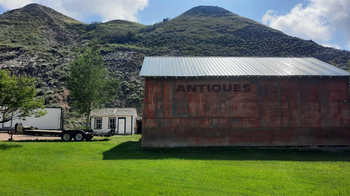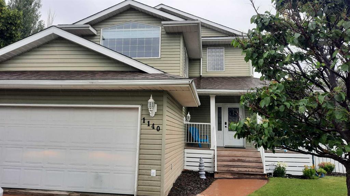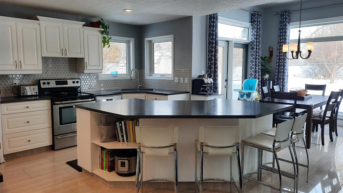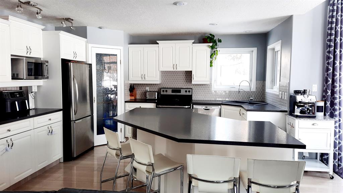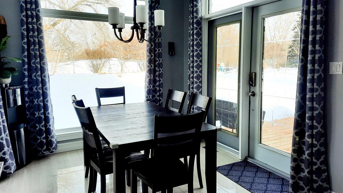48 Willow Point
Drumheller T0J0Y5
MLS® Number: A2219072
$ 448,000
5
BEDROOMS
3 + 0
BATHROOMS
1,281
SQUARE FEET
1996
YEAR BUILT
Could be a quick possession Bring us an offer! Executive Living Meets Everyday Comfort in Willow Estates Step into style and ease in this beautifully designed bungalow nestled in the sought-after Willow Estates community. From the inviting front porch and professionally landscaped yard to the extra off-street parking, every detail has been thoughtfully considered.. come take a look & Move before school starts! Inside, soaring vaulted ceilings and a cozy gas fireplace set the tone for the bright, welcoming living space. The kitchen is a dream for entertainers and busy families alike, featuring stainless steel appliances, a corner pantry, and an eat-up island that brings everyone together. Step out to the covered back deck—complete with a gas hook-up for your grill—perfect for year-round outdoor dining. Three main-floor bedrooms offer flexibility for families, guests, or a home office. The primary bedroom includes a private ensuite, while a stylish four-piece bathroom serves the other two bedrooms. Downstairs, the fully finished basement opens up into a spacious family room that can easily be zoned for movie nights, a play area, or a home gym. Two more generous bedrooms and a third full bathroom make this level ideal for teens, extended family, or overnight guests. Outside, the fully fenced backyard is your private retreat, complete with mature trees, a patio, a firepit, and a shed for extra storage. Add in central air, an attached garage, and a location just steps from the walking trails and Red Deer River—and you’re not just buying a house, you’re upgrading your lifestyle. Homes in this neighbourhood go fast so come take a look before it’s too late.
| COMMUNITY | Riverview Park |
| PROPERTY TYPE | Detached |
| BUILDING TYPE | House |
| STYLE | Bungalow |
| YEAR BUILT | 1996 |
| SQUARE FOOTAGE | 1,281 |
| BEDROOMS | 5 |
| BATHROOMS | 3.00 |
| BASEMENT | Finished, Full |
| AMENITIES | |
| APPLIANCES | Dishwasher, Electric Stove, Microwave, Refrigerator, Window Coverings |
| COOLING | Central Air |
| FIREPLACE | Gas, Living Room |
| FLOORING | Carpet, Vinyl |
| HEATING | Forced Air, Natural Gas |
| LAUNDRY | In Basement |
| LOT FEATURES | Back Yard, Cul-De-Sac, Front Yard |
| PARKING | Double Garage Attached |
| RESTRICTIONS | None Known |
| ROOF | Asphalt Shingle |
| TITLE | Fee Simple |
| BROKER | Century 21 Masters |
| ROOMS | DIMENSIONS (m) | LEVEL |
|---|---|---|
| Bedroom | 15`2" x 15`5" | Basement |
| Bedroom | 12`0" x 13`1" | Basement |
| 3pc Bathroom | 0`0" x 0`0" | Basement |
| 4pc Bathroom | 0`0" x 0`0" | Main |
| 3pc Ensuite bath | 0`0" x 0`0" | Main |
| Bedroom - Primary | 12`6" x 15`6" | Main |
| Bedroom | 10`5" x 8`11" | Main |
| Bedroom | 12`0" x 8`11" | Main |

