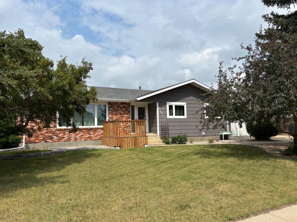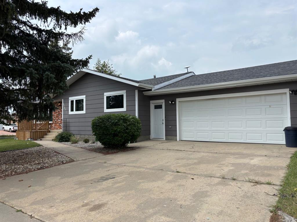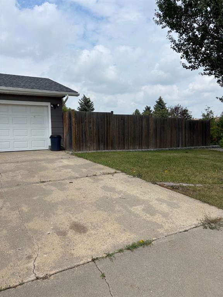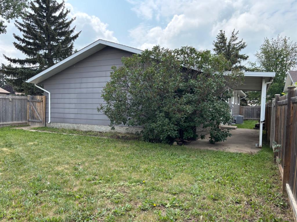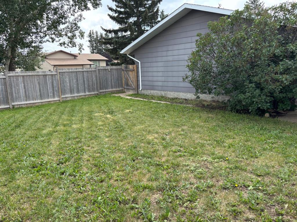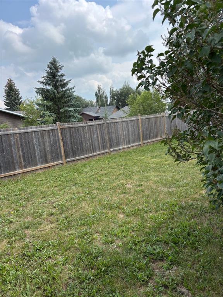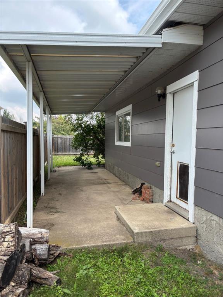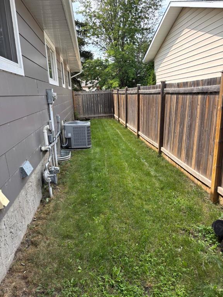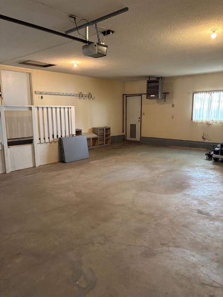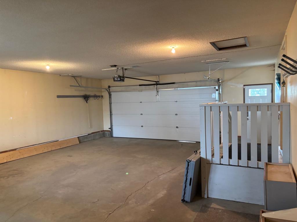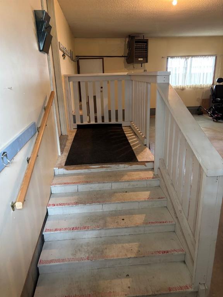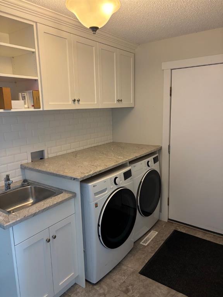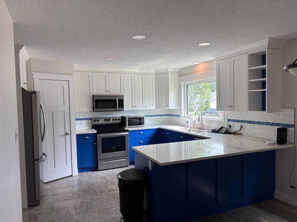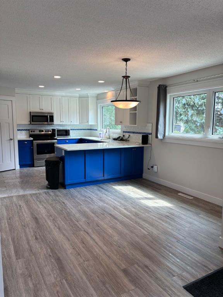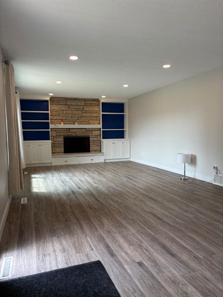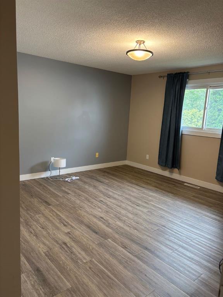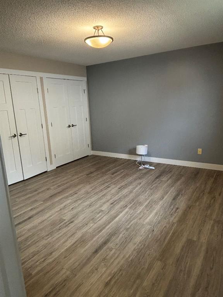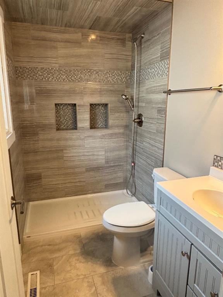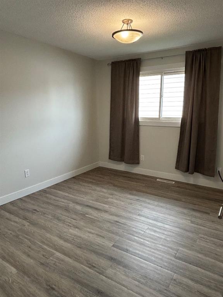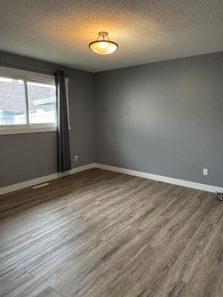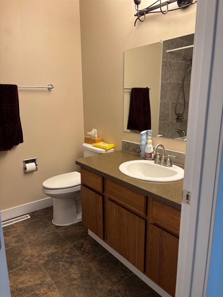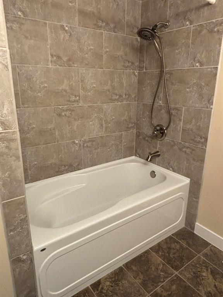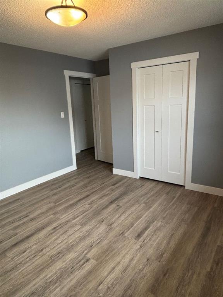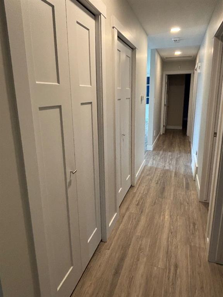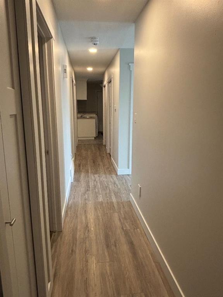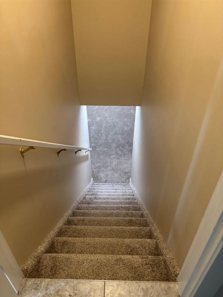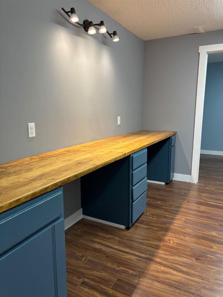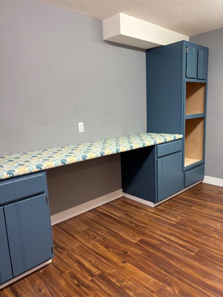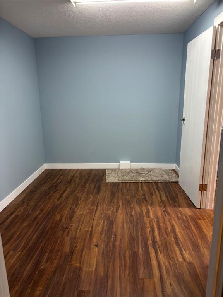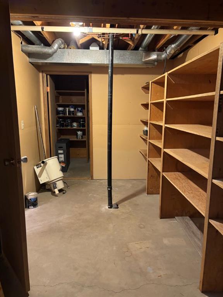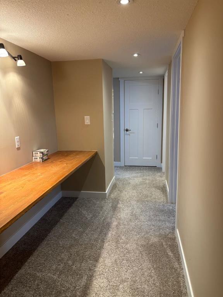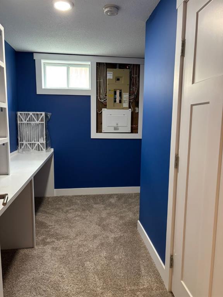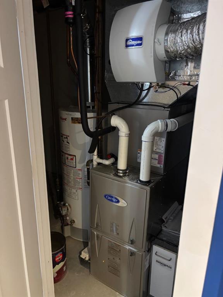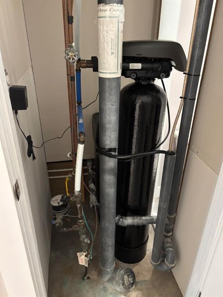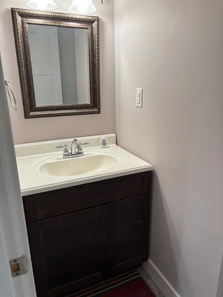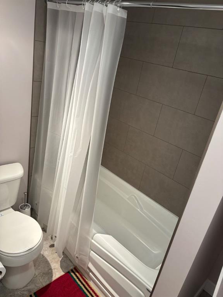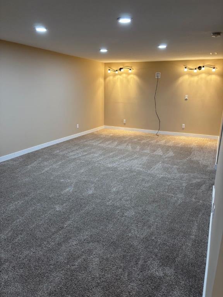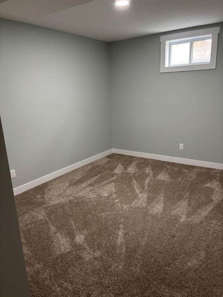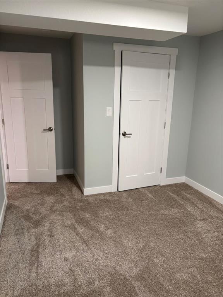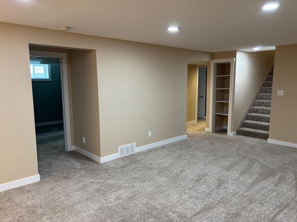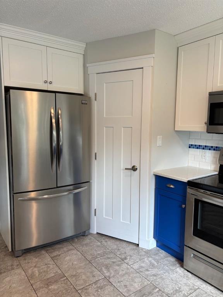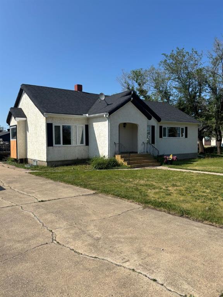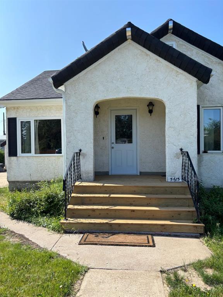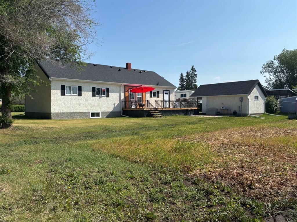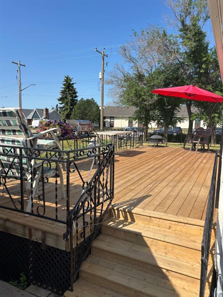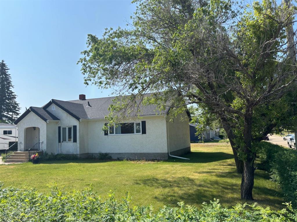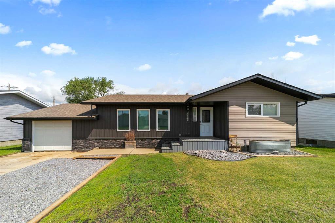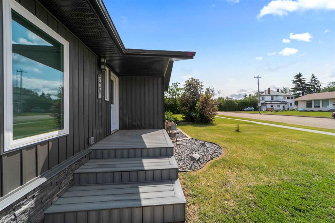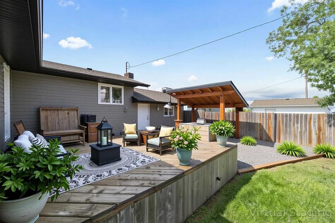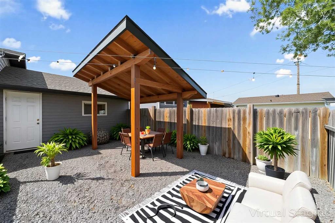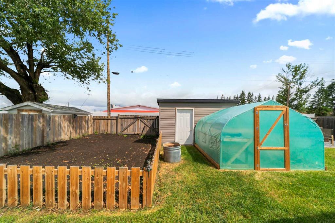4703 56 Street
Killam T0B 2L0
MLS® Number: A2241965
$ 399,000
5
BEDROOMS
3 + 0
BATHROOMS
1,551
SQUARE FEET
1982
YEAR BUILT
Welcome to this modern, family-friendly home nestled on a spacious corner lot in a quiet part of town. With 5 bedrooms and 3 full bathrooms, this home offers plenty of room for a growing family. The main level features 3 bright and inviting bedrooms, 2 full bathrooms, a sun-filled kitchen, and a convenient main-floor laundry area. The fully finished basement includes 2 additional bedrooms, a full bathroom, and plenty of storage space—perfect for guests, a home office, and a playroom. Enjoy outdoor living in the fenced backyard, ideal for kids, pets, and summer barbecues. Recent updates provide peace of mind, including a new roof, some new windows, new furnace, and central A/C within the last 4 years, plus a new washer, dryer, and dishwasher. Located close to schools, parks, and shopping, this home combines comfort, modern upgrades, and convenience in a family-oriented neighborhood.
| COMMUNITY | Killam |
| PROPERTY TYPE | Detached |
| BUILDING TYPE | House |
| STYLE | Bungalow |
| YEAR BUILT | 1982 |
| SQUARE FOOTAGE | 1,551 |
| BEDROOMS | 5 |
| BATHROOMS | 3.00 |
| BASEMENT | Finished, Full |
| AMENITIES | |
| APPLIANCES | Central Air Conditioner, Dishwasher, Dryer, Washer |
| COOLING | Central Air |
| FIREPLACE | Living Room, Wood Burning |
| FLOORING | Carpet, Vinyl Plank |
| HEATING | Central, Natural Gas |
| LAUNDRY | Main Level |
| LOT FEATURES | Corner Lot, Street Lighting |
| PARKING | Concrete Driveway, Double Garage Attached |
| RESTRICTIONS | None Known |
| ROOF | Asphalt |
| TITLE | Fee Simple |
| BROKER | Royal Lepage Rose Country Realty |
| ROOMS | DIMENSIONS (m) | LEVEL |
|---|---|---|
| 4pc Bathroom | Lower | |
| Family Room | 25`7" x 13`1" | Lower |
| Bedroom | 14`9" x 9`6" | Lower |
| Bedroom | 11`2" x 9`2" | Lower |
| Nook | 9`2" x 5`11" | Lower |
| Hobby Room | 11`2" x 10`10" | Lower |
| Office | 11`10" x 8`2" | Lower |
| Storage | 11`10" x 7`3" | Lower |
| Storage | 13`5" x 8`2" | Lower |
| Storage | 6`11" x 8`2" | Lower |
| Entrance | 14`1" x 5`7" | Main |
| Living Room | 21`4" x 13`5" | Main |
| Dining Room | 11`6" x 9`6" | Main |
| Kitchen | 12`6" x 14`9" | Main |
| Laundry | 9`2" x 6`7" | Main |
| Bedroom - Primary | 15`5" x 14`1" | Main |
| 3pc Ensuite bath | Main | |
| Bedroom | 14`5" x 12`6" | Main |
| Bedroom | 12`6" x 9`10" | Main |
| 4pc Bathroom | Main |

