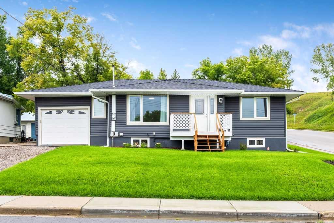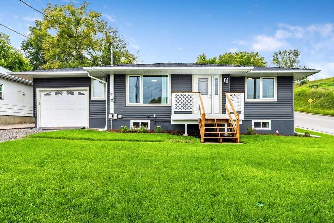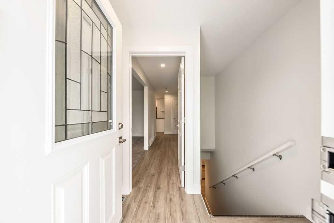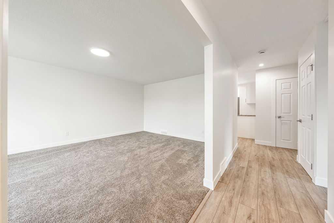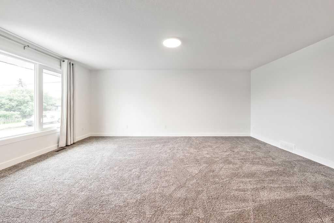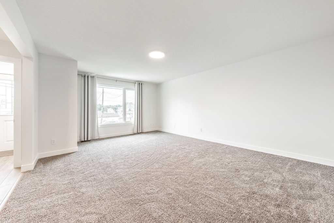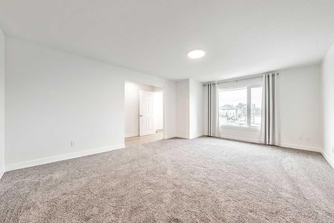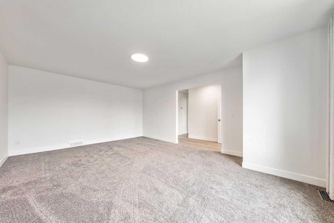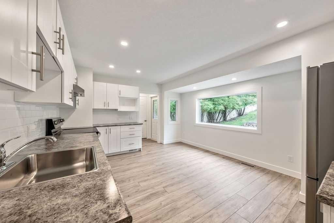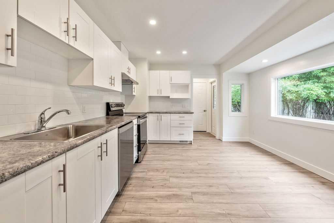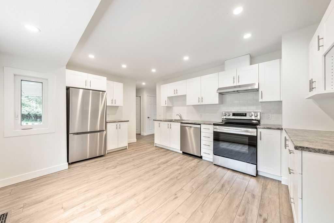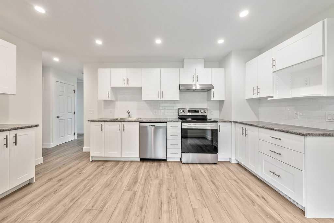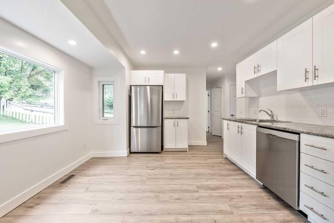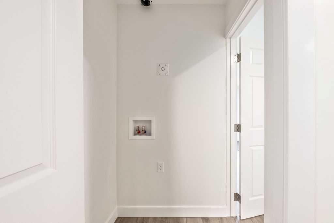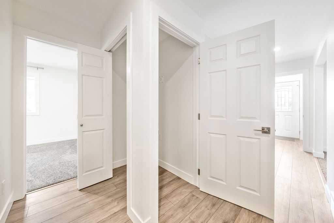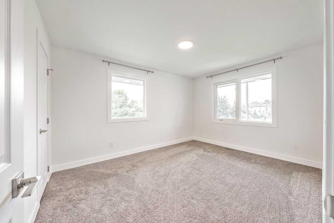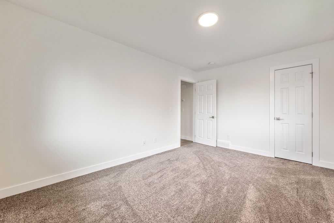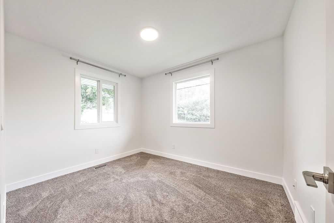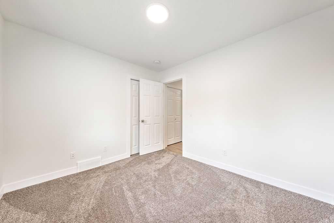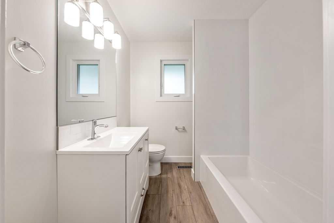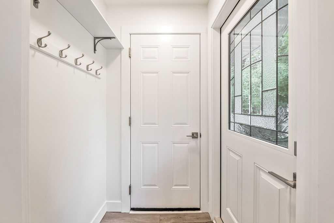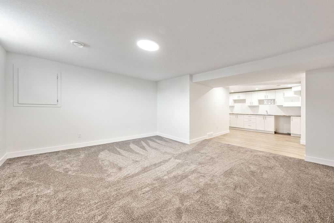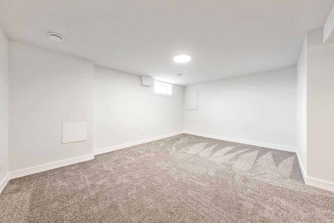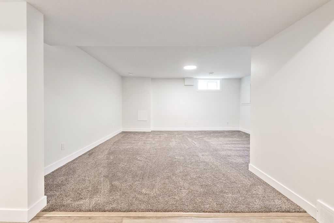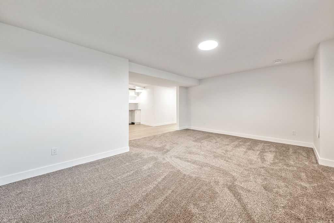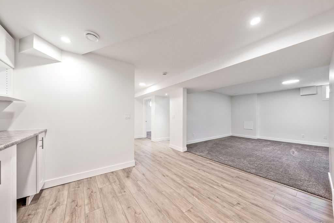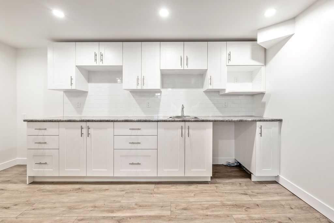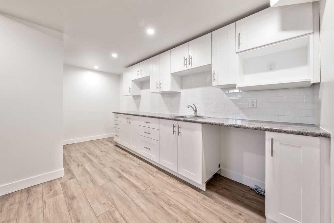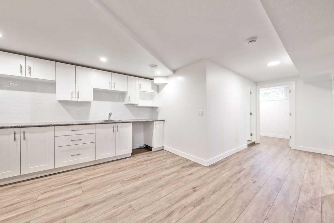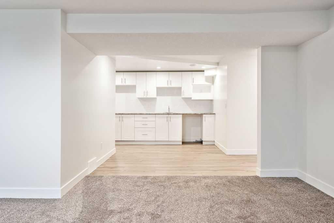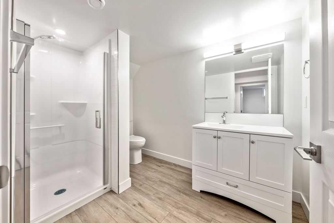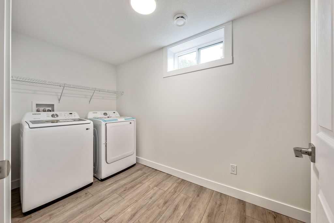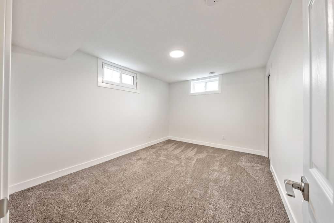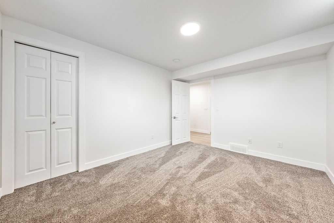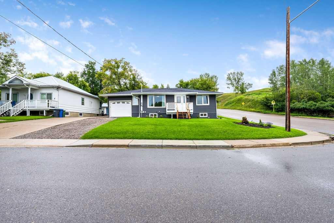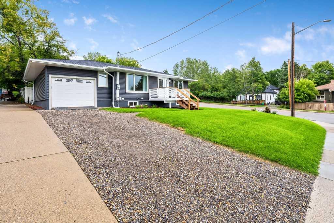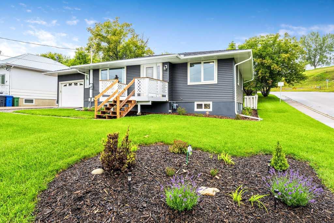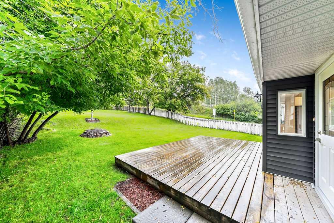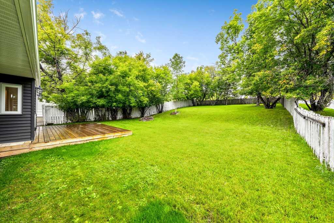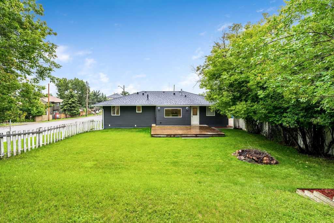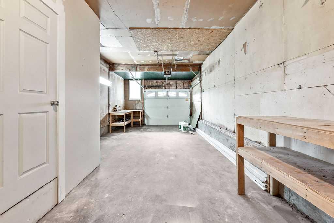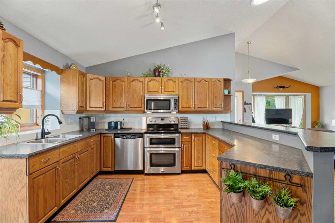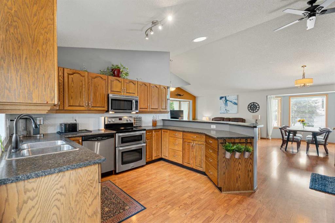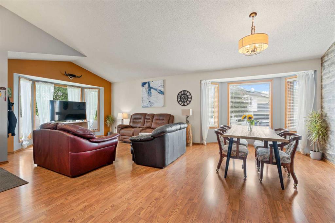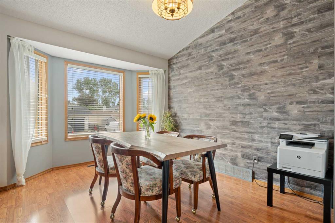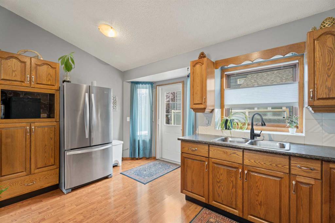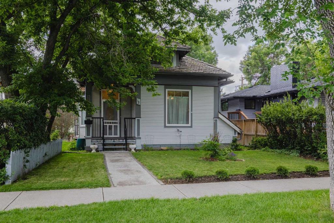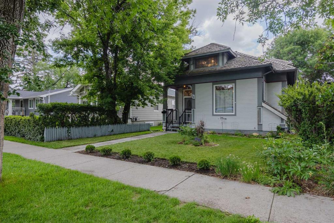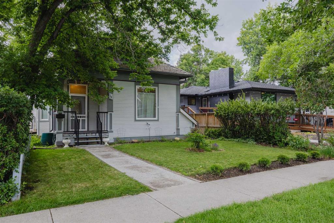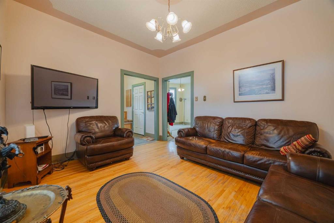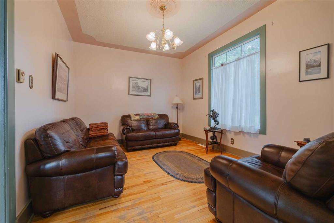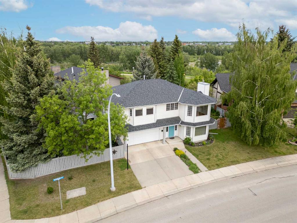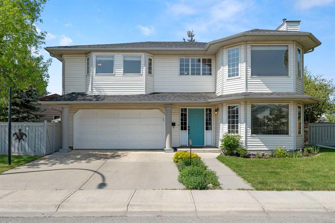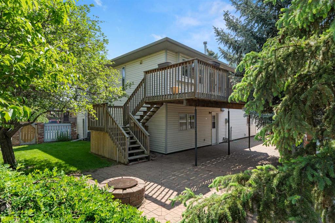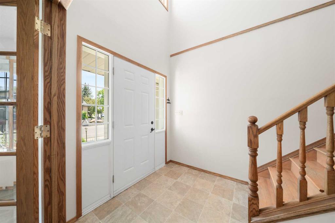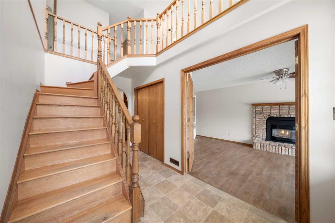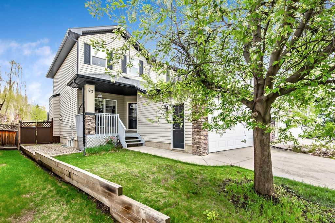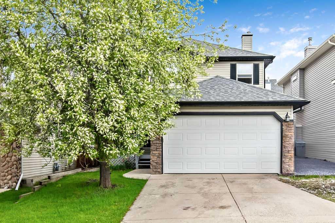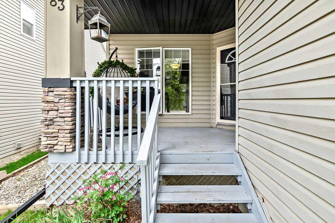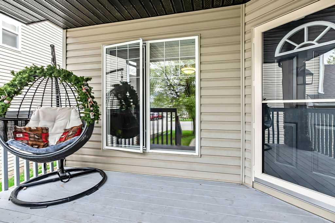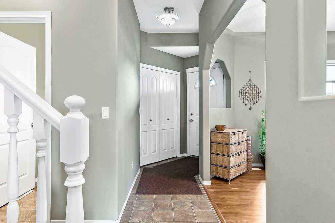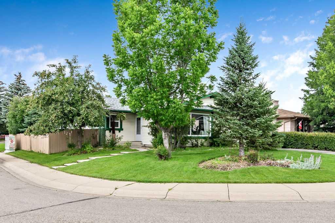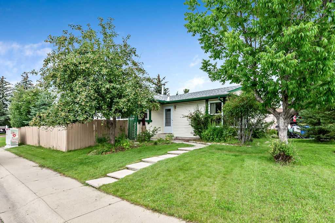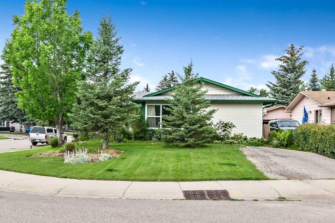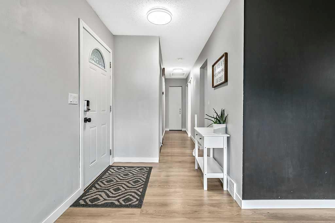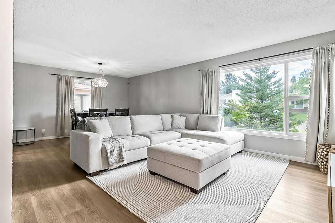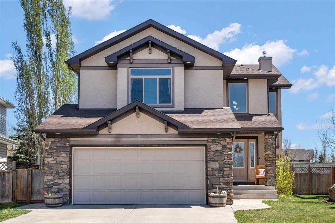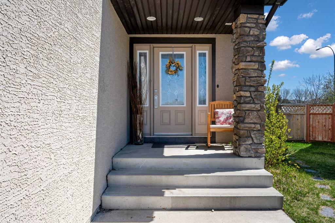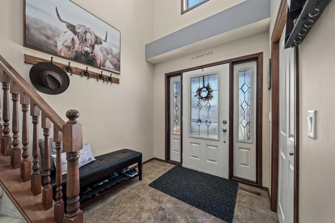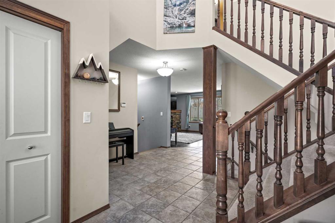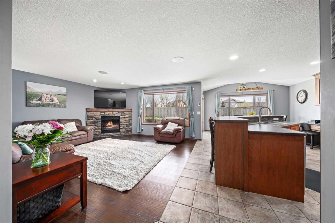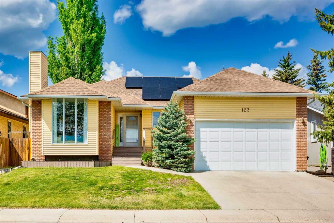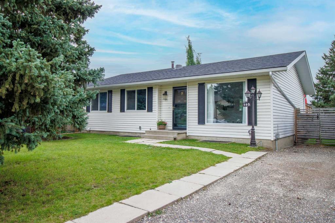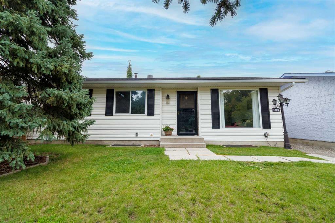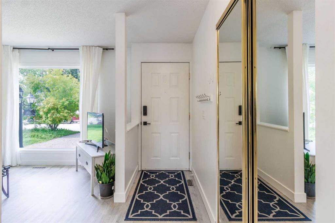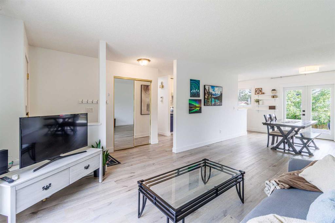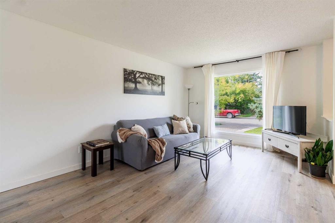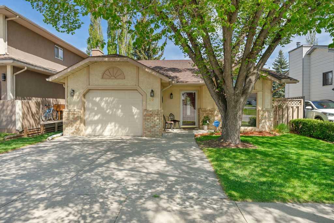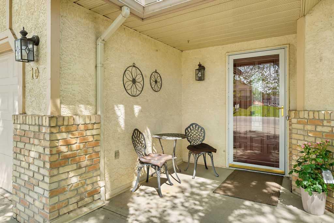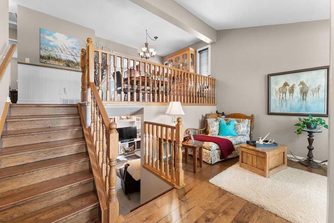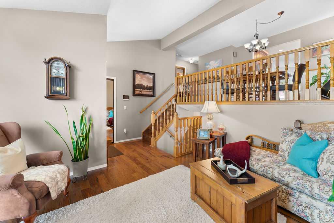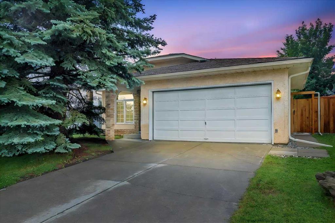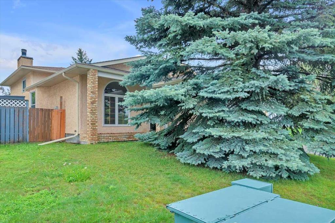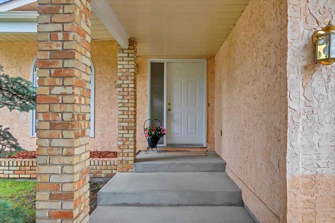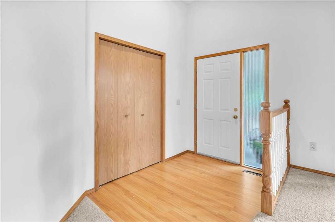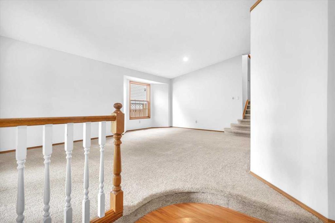46 Maple Street
Okotoks T1S1J6
MLS® Number: A2247949
$ 620,000
3
BEDROOMS
2 + 0
BATHROOMS
1,017
SQUARE FEET
1960
YEAR BUILT
Let the sunshine into this BRIGHT & FRESH, LIKE NEW but older character bungalow situated on a DOUBLE corner lot in Heritage Okotoks. This home has been PROFESSIONALLY renovated and upgraded from the studs forward (completely to code) NEW HVAC SYSTEM, ELECTRICAL & PLUMBING, drywall, lighting - including plenty of recessed lighting, doors, fixtures, cabinetry, flooring, drywall, paint and the list goes on and on..... Comfortable plan has 2 cozy bedrooms on main level . 4 pc bathroom offers built-in shelving for towels and toiletries. The lovely livingroom is very spacious and captures the light of the day. Spacious kitchen has stainless appliances, ample cabinetry with soft close features and plenty of counterspace. A microwave niche or coffee center has also been considered in the cabinetry design. Enjoy dining next to the large window overlooking the rear deck and vast yard space with mature trees and a rustic firepit - time to enjoy the backyard space. Main level laundry is an option with a space designed for a stacking washer/dryer or use as an extra storage/closet space. Sound dampening and fire retardent insulation has been added between floors as well as some Roxul fire and sound retardent insulation where best suited, making the lower level a comfortable and quiet separate living space. A large family room, sweet galley kitchenette, a bedroom with conforming egress window, large 3 pc bathroom and separate laundry/storage room share the lower space. This level would make a great space for a room mate, family member, care giver or older child. Consideration in refininshing allows for future placement of a door separating spaces if desired. Convenient single attached garage has a storage room and additional parking in the driveway or on the street. Attic has NEW blown in R50 insulation for added warmth this winter. Windows, siding and garage door were updated 2016. Roof is 2013. Close to schools, walking paths, recreation center, shopping, entertainment and MORE!
| COMMUNITY | Heritage Okotoks |
| PROPERTY TYPE | Detached |
| BUILDING TYPE | House |
| STYLE | Bungalow |
| YEAR BUILT | 1960 |
| SQUARE FOOTAGE | 1,017 |
| BEDROOMS | 3 |
| BATHROOMS | 2.00 |
| BASEMENT | Finished, Full |
| AMENITIES | |
| APPLIANCES | Dishwasher, Electric Stove, Range Hood, Refrigerator |
| COOLING | None |
| FIREPLACE | N/A |
| FLOORING | Carpet, Vinyl Plank |
| HEATING | Forced Air |
| LAUNDRY | Laundry Room, Lower Level, Main Level |
| LOT FEATURES | Back Yard, Corner Lot, Front Yard, Gentle Sloping, Lawn, No Neighbours Behind, Rectangular Lot, Street Lighting |
| PARKING | Off Street, Single Garage Attached |
| RESTRICTIONS | None Known |
| ROOF | Asphalt Shingle |
| TITLE | Fee Simple |
| BROKER | Century 21 Foothills Real Estate |
| ROOMS | DIMENSIONS (m) | LEVEL |
|---|---|---|
| Kitchenette | 6`8" x 14`8" | Lower |
| Family Room | 14`9" x 16`9" | Lower |
| Bedroom | 9`9" x 12`10" | Lower |
| Laundry | 5`8" x 12`3" | Lower |
| 3pc Bathroom | 6`3" x 9`3" | Lower |
| 4pc Bathroom | 6`5" x 6`9" | Main |
| Entrance | 4`5" x 6`2" | Main |
| Living Room | 13`6" x 19`2" | Main |
| Kitchen With Eating Area | 12`0" x 15`3" | Main |
| Bedroom - Primary | 10`4" x 13`3" | Main |
| Bedroom | 9`4" x 10`7" | Main |
| Laundry | 2`8" x 4`1" | Main |

