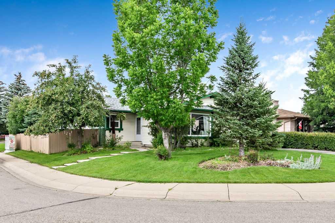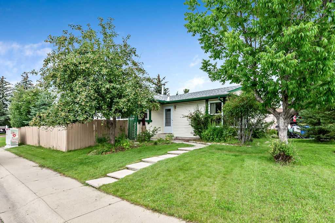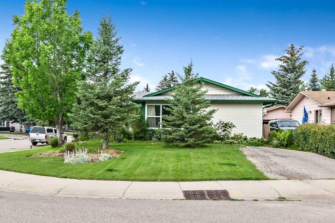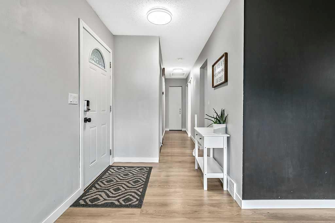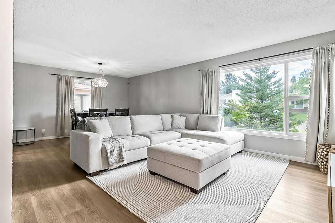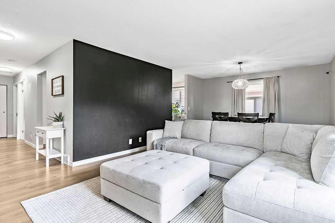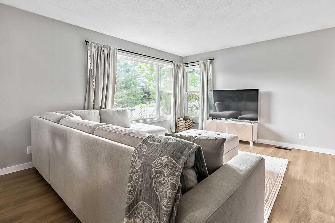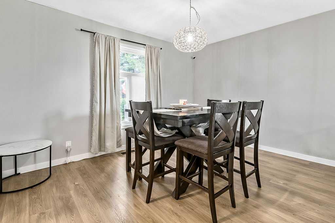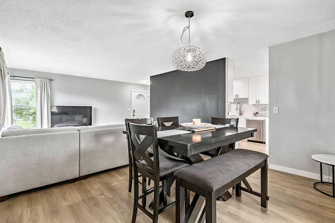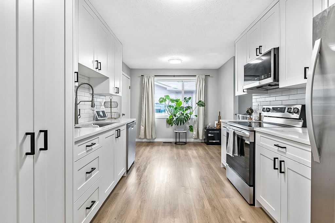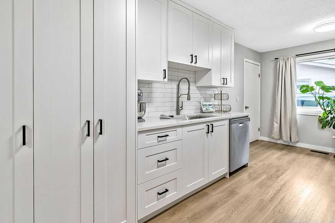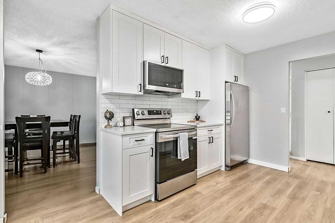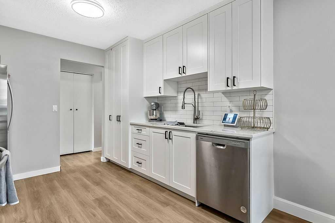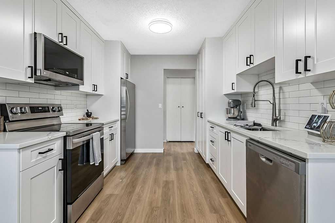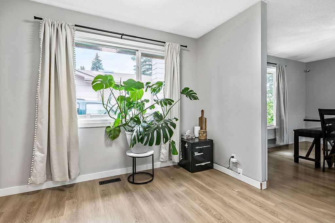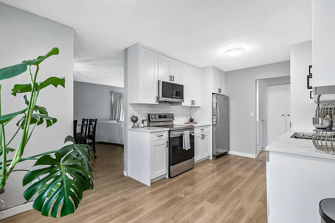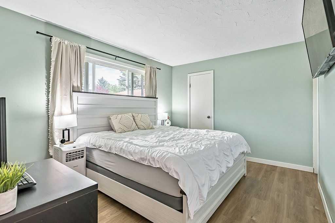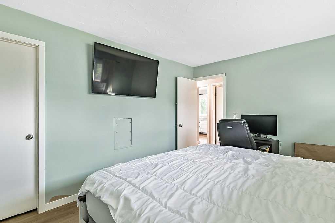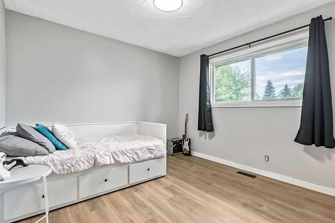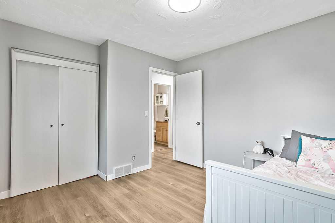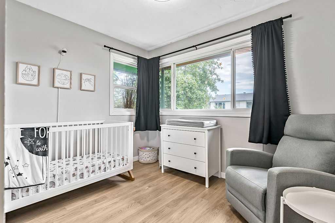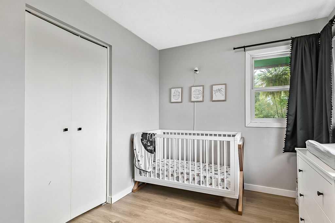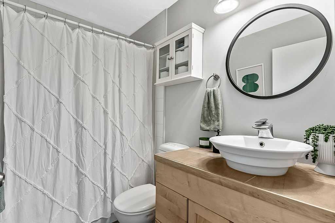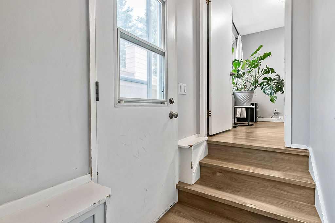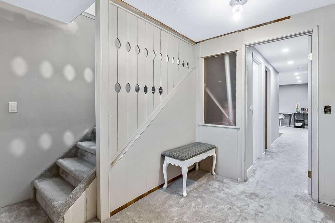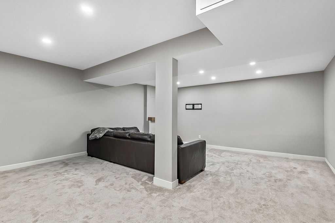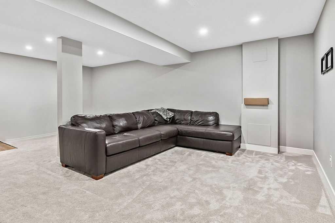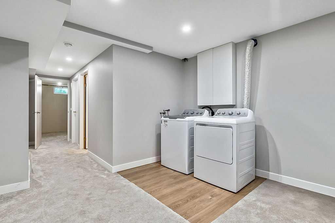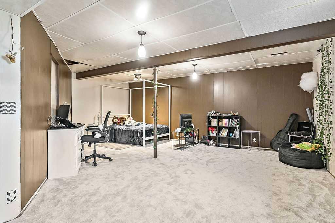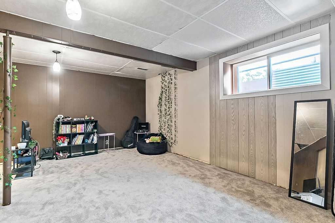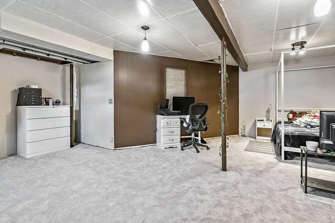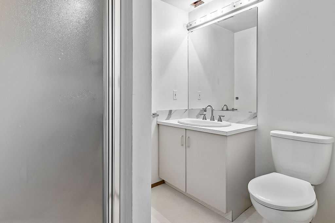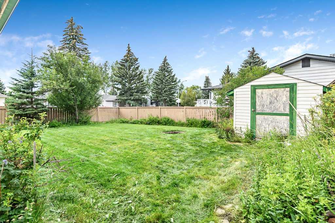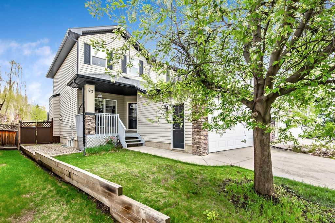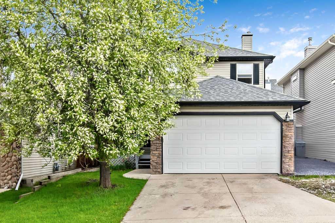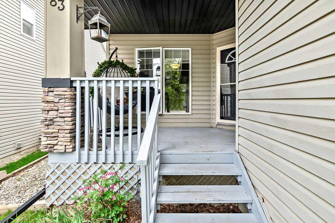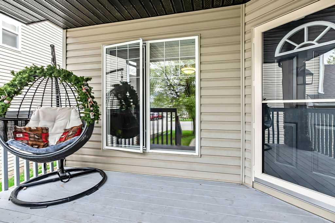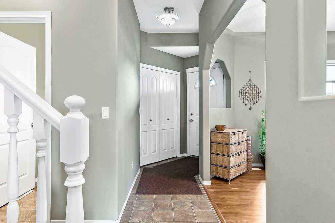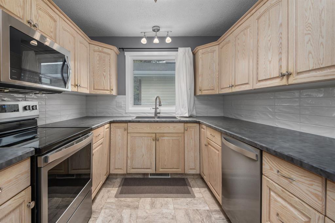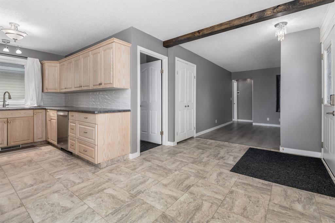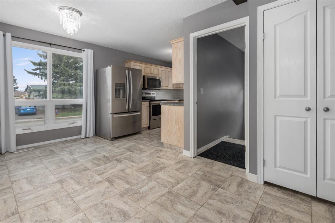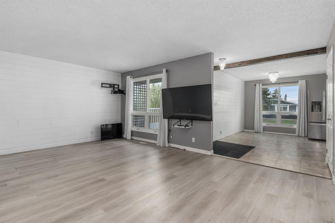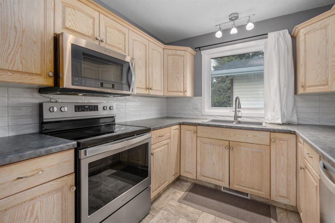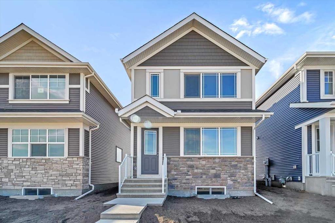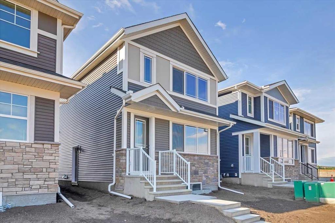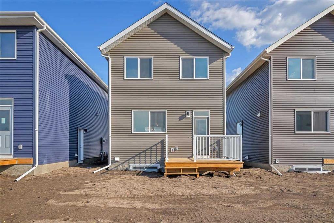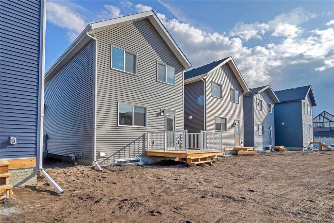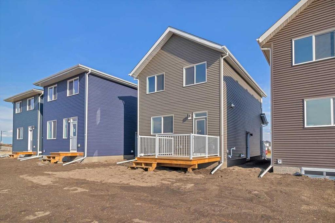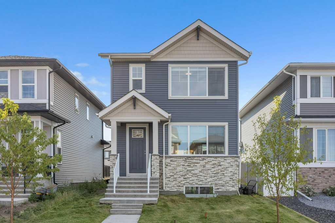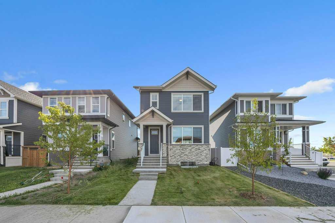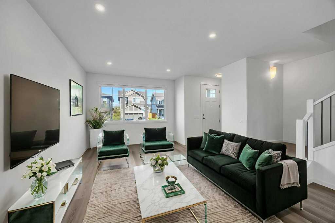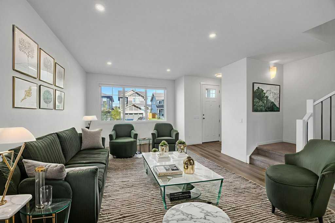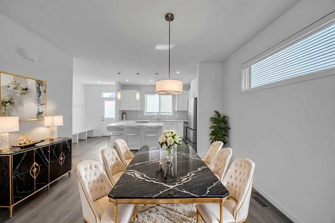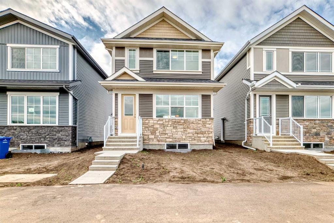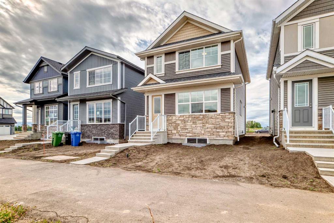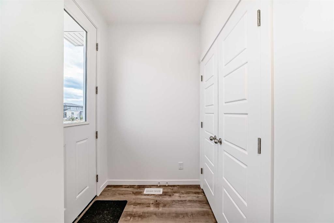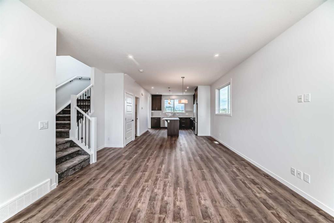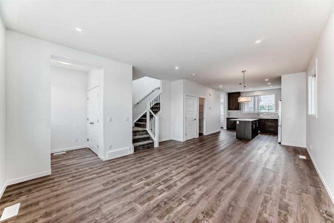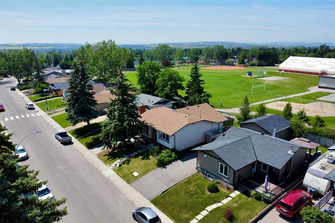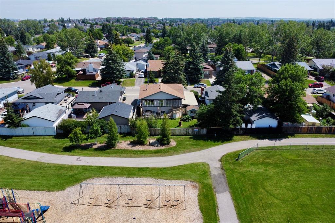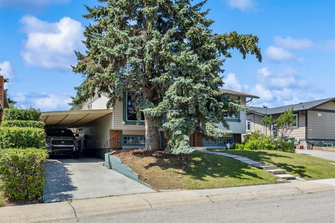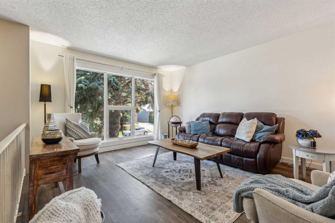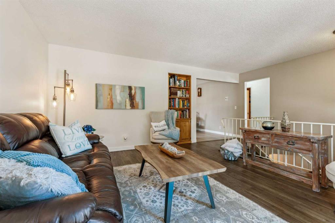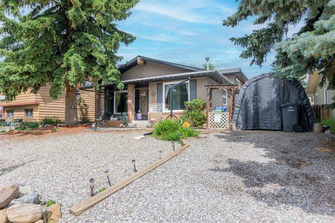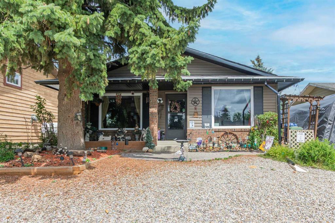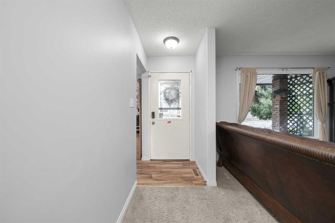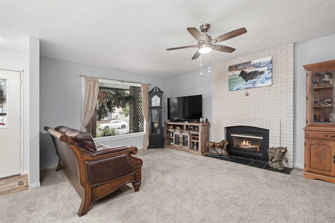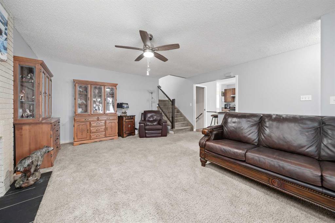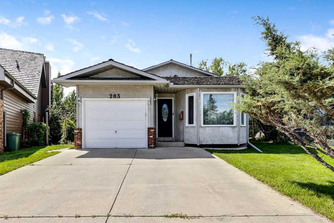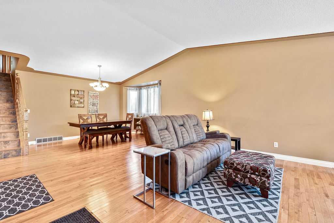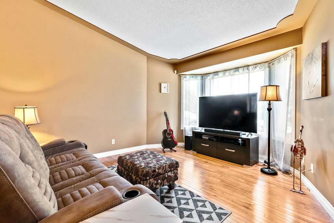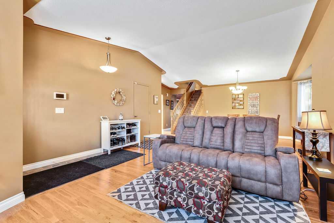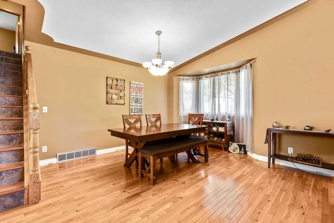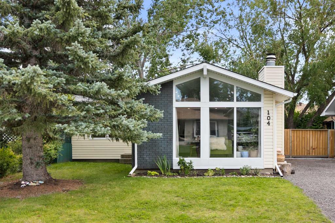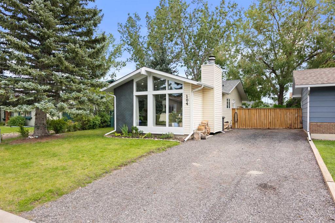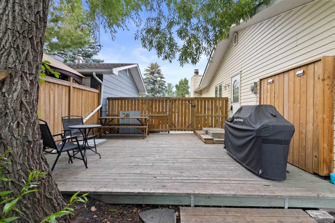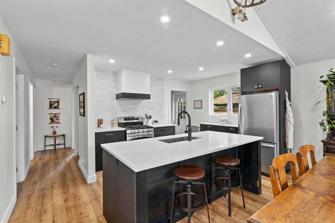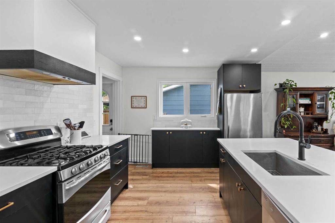127 Thorson Crescent
Okotoks T1S 1C9
MLS® Number: A2242836
$ 550,000
4
BEDROOMS
2 + 0
BATHROOMS
1,136
SQUARE FEET
1980
YEAR BUILT
Beautifully Renovated 4-Bedroom Home in the Heart of Tower Hill Welcome home! This charming and fully updated home nestled in the mature and sought-after community of Tower Hill in Okotoks is waiting for you. Perfectly positioned on a spacious corner lot, this property offers a private backyard and convenient access to everything the area has to offer — schools, the Okotoks Recreation Centre, walking paths, and shopping are all just steps outside your door. Inside you will be wowed by the recent renovations throughout the home including the full development of the basement. You’ll appreciate the all-new flooring, fresh paint, and a stunning modern kitchen featuring brand-new cabinetry, countertops, and a full suite of stainless steel appliances. The updates continue downstairs with the addition of a spacious fourth bedroom, complete with a new larger window that meets egress requirements, making this a true 4-bedroom, 2-bathroom home. (New Furnace 2024, Hot Water tank 2022.) Whether you're entertaining or enjoying quiet family time, this home offers the perfect balance of style, comfort, and functionality — all in a community that’s known for its welcoming vibe and established charm.
| COMMUNITY | Tower Hill |
| PROPERTY TYPE | Detached |
| BUILDING TYPE | House |
| STYLE | Bungalow |
| YEAR BUILT | 1980 |
| SQUARE FOOTAGE | 1,136 |
| BEDROOMS | 4 |
| BATHROOMS | 2.00 |
| BASEMENT | Finished, Full |
| AMENITIES | |
| APPLIANCES | Dishwasher, Electric Oven, Microwave Hood Fan, Refrigerator, Washer/Dryer, Window Coverings |
| COOLING | None |
| FIREPLACE | N/A |
| FLOORING | Carpet, Vinyl Plank |
| HEATING | Forced Air, Natural Gas |
| LAUNDRY | In Basement |
| LOT FEATURES | Corner Lot |
| PARKING | Off Street, Parking Pad |
| RESTRICTIONS | None Known |
| ROOF | Asphalt |
| TITLE | Fee Simple |
| BROKER | Real Broker |
| ROOMS | DIMENSIONS (m) | LEVEL |
|---|---|---|
| 3pc Bathroom | 5`4" x 7`2" | Basement |
| Bedroom | 15`2" x 20`0" | Basement |
| Game Room | 16`0" x 21`10" | Basement |
| Entrance | 4`6" x 6`0" | Main |
| Living Room | 13`0" x 13`0" | Main |
| Dining Room | 10`8" x 13`1" | Main |
| Kitchen | 9`7" x 17`0" | Main |
| Bedroom - Primary | 10`4" x 13`0" | Main |
| Bedroom | 10`5" x 10`7" | Main |
| Bedroom | 8`1" x 10`4" | Main |
| 4pc Bathroom | 5`0" x 8`0" | Main |

