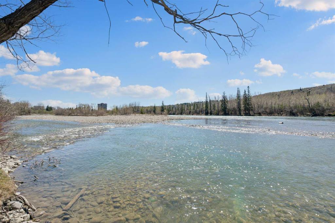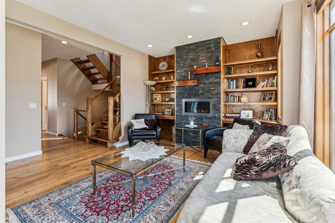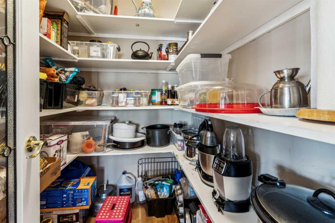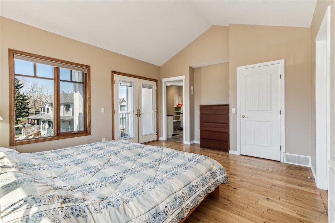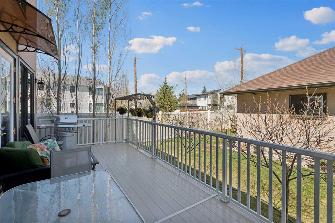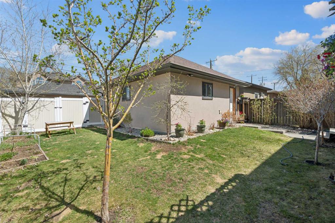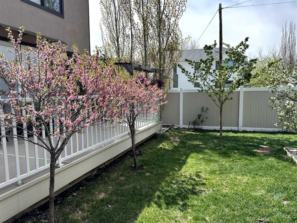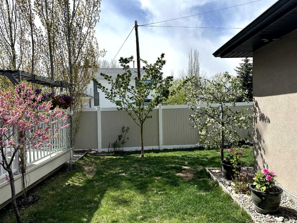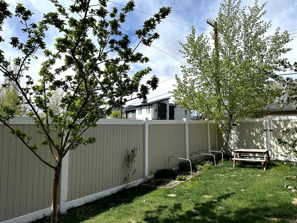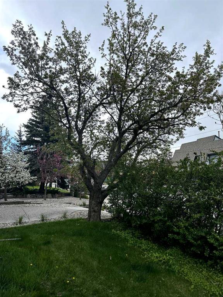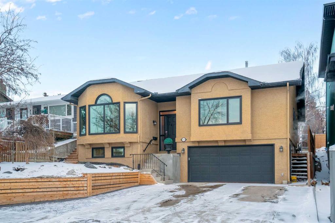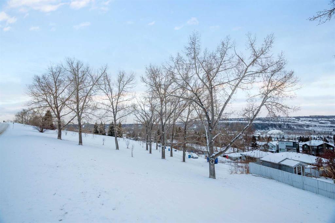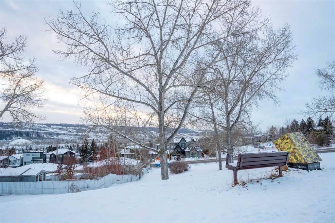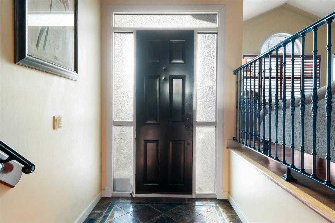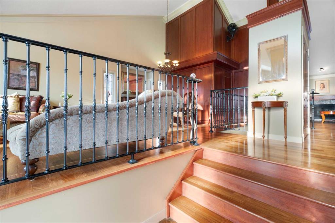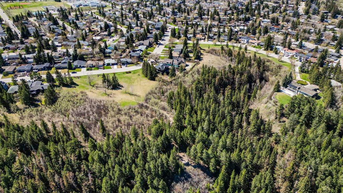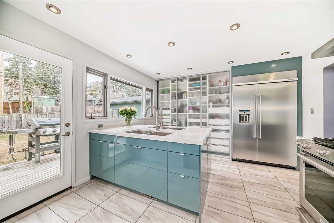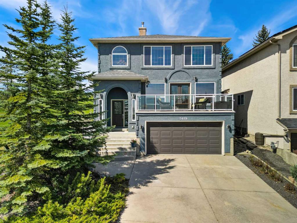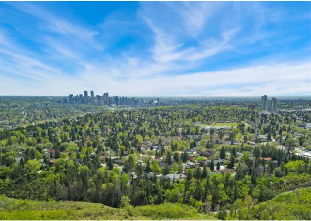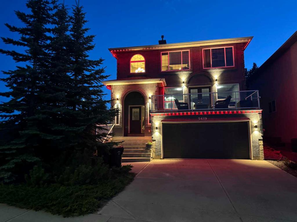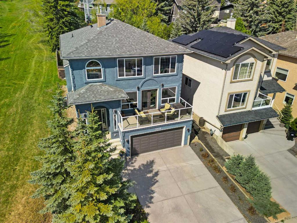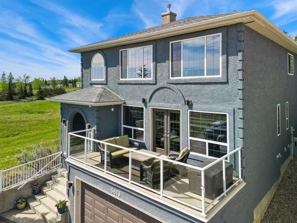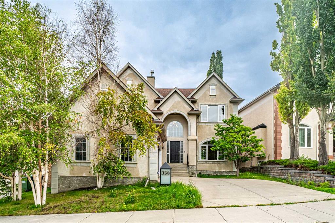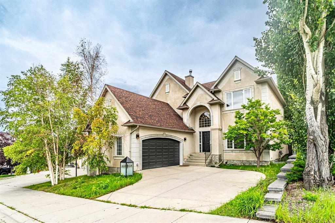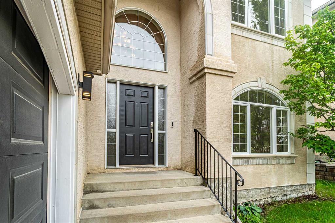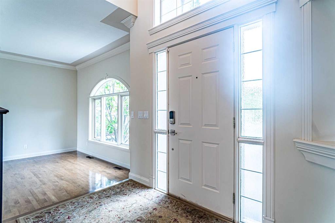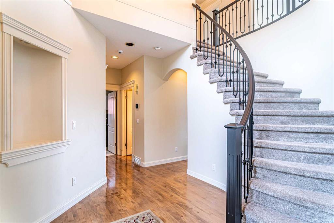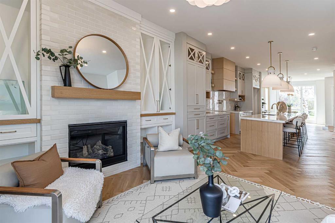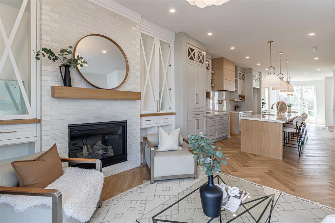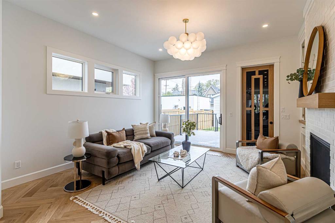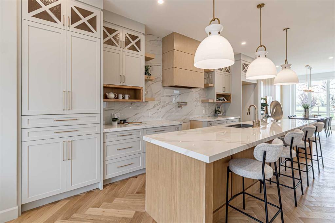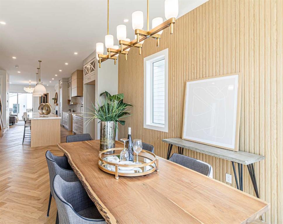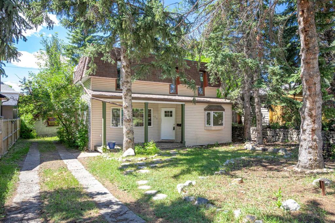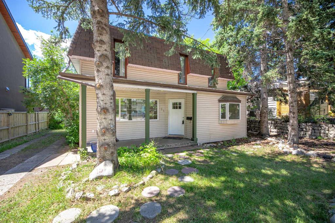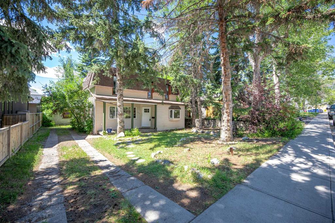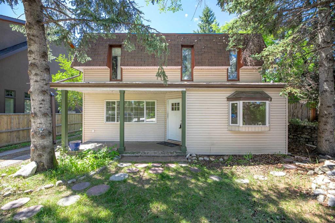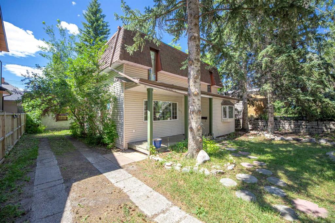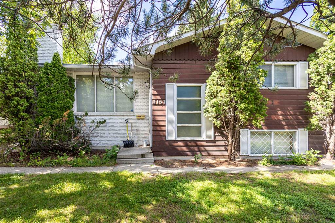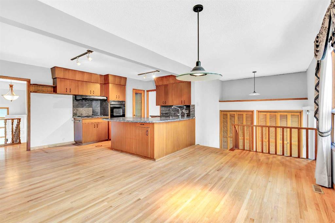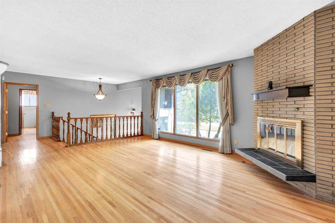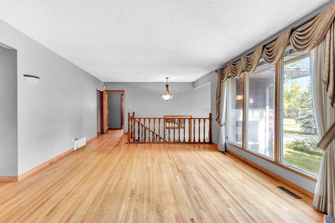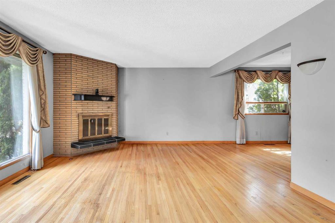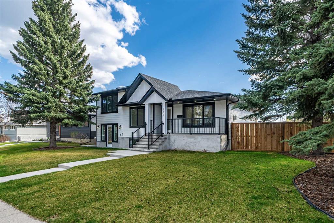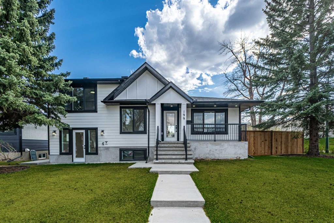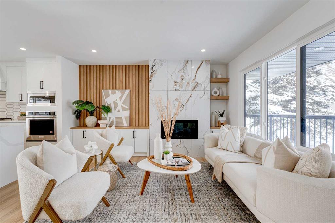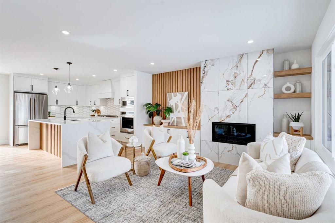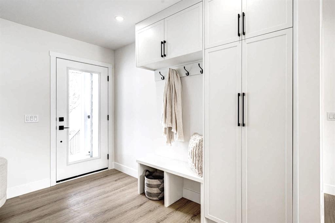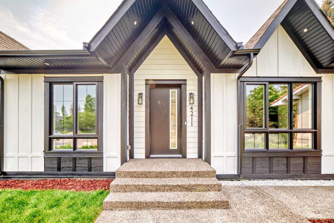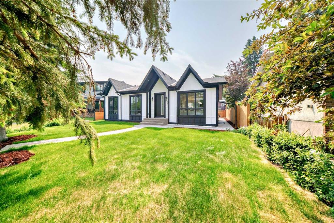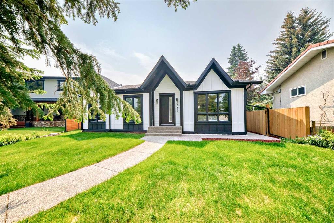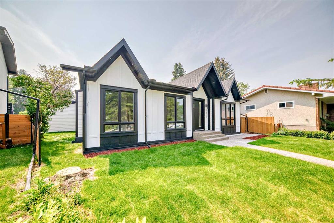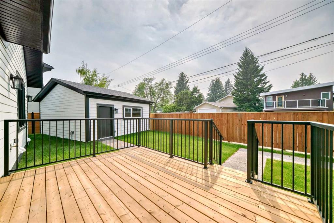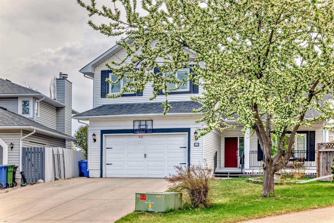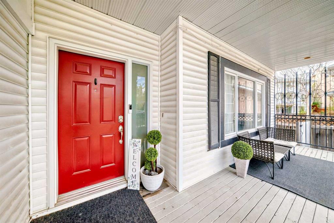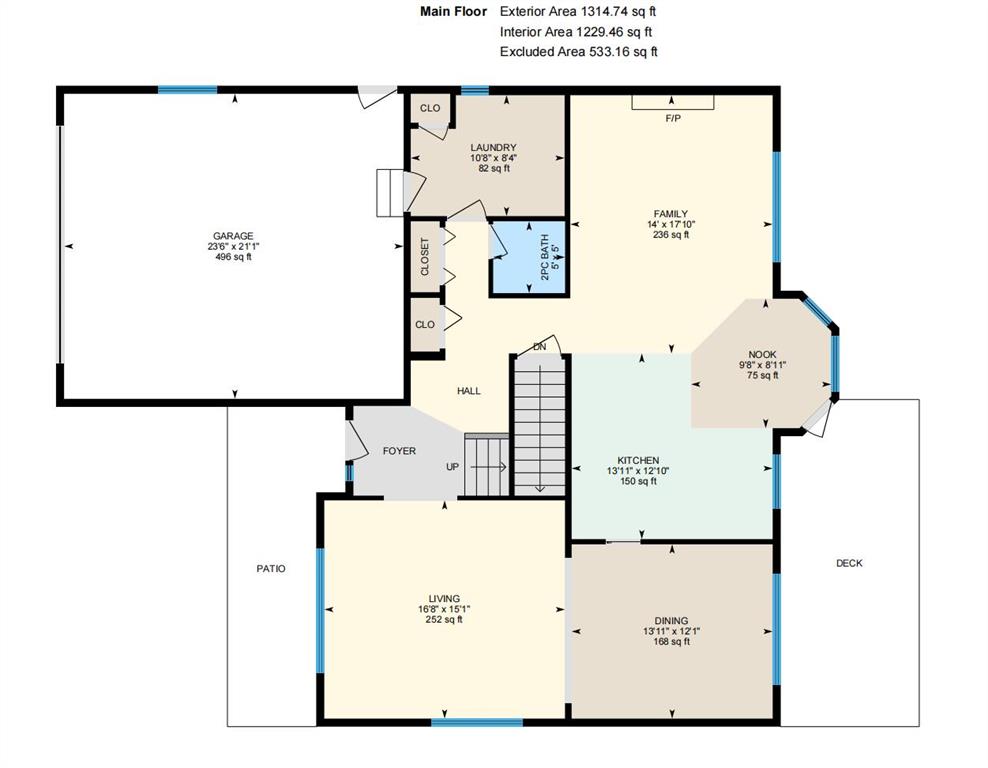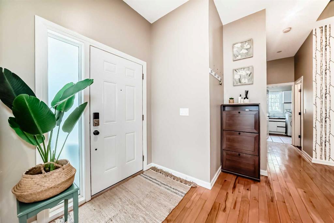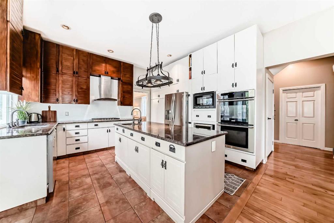4538 Montgomery Avenue NW
Calgary T3B 0K9
MLS® Number: A2220247
$ 1,198,000
5
BEDROOMS
3 + 1
BATHROOMS
2,501
SQUARE FEET
2014
YEAR BUILT
Live by the river and bike all the way to downtown year-round along the Bow River pathway system. Located in the Montgomery Golden Triangle, between Edworthy and Shouldice parks, this custom-built (builder buit for himself),CORNER LOT, DETACHED uxury house has a beautiful and unique and functional layout, with 5 SPACIOUS BEDROOMS (3 up, 2 down) with walk-in closets. The vaulted ceiling primary bedroom has its own private balcony to enjoy views of Edworthy Park and Trinity Hills. The main floor has two fireplaces, living room/library, a formal dining room and separate breakfast nook. The kitchen has a large walk-in pantry and overlooks the family room, which is perfect for entertaining and family time. The fully-finished BASEMENT HAS IN-FLOOR HEATING, massive recreation room that is well suited for a home theatre and game room and kitchenette. NO CARPETS in this home, only hardwood and tile. Numerous features sets this house apart: Rare location just steps to the river, unique layout, quality built, Premium windows with wood interior with wide metal exterior cladding, built-in wall units and desks, real wood floors, maintenance-free vinyl deck and fence, landscaped with many trees, oversized garage (with a 200 amp subpanel, ready to add a EV charging receptacle) to fit a truck, and RV PARKING. This neatly maintained and cared for house is just a few minutes drive to U of C, MRU, Foothills & Children's Hospitals, SAIT, Downtown and Market Mall.
| COMMUNITY | Montgomery |
| PROPERTY TYPE | Detached |
| BUILDING TYPE | House |
| STYLE | 2 Storey |
| YEAR BUILT | 2014 |
| SQUARE FOOTAGE | 2,501 |
| BEDROOMS | 5 |
| BATHROOMS | 4.00 |
| BASEMENT | Finished, Full |
| AMENITIES | |
| APPLIANCES | Bar Fridge, Built-In Oven, Central Air Conditioner, Dishwasher, Dryer, Gas Cooktop, Microwave, Range Hood, Refrigerator, See Remarks, Washer, Window Coverings |
| COOLING | Central Air |
| FIREPLACE | Family Room, Gas, Living Room, Mantle, Stone |
| FLOORING | Hardwood, Tile |
| HEATING | In Floor, Fireplace(s), Forced Air, Natural Gas |
| LAUNDRY | Upper Level |
| LOT FEATURES | Back Lane, Back Yard, Corner Lot, Creek/River/Stream/Pond, Front Yard, Fruit Trees/Shrub(s), Garden, Lawn, See Remarks, Treed, Views |
| PARKING | 220 Volt Wiring, Additional Parking, Alley Access, Double Garage Detached, Oversized, RV Access/Parking, RV Gated, See Remarks |
| RESTRICTIONS | None Known |
| ROOF | Asphalt Shingle |
| TITLE | Fee Simple |
| BROKER | RE/MAX iRealty Innovations |
| ROOMS | DIMENSIONS (m) | LEVEL |
|---|---|---|
| Kitchenette | 7`1" x 7`2" | Basement |
| Game Room | 22`4" x 16`11" | Basement |
| 4pc Bathroom | 8`1" x 4`11" | Basement |
| Furnace/Utility Room | 9`3" x 17`0" | Basement |
| Bedroom | 16`1" x 10`7" | Basement |
| Bedroom | 12`11" x 10`10" | Basement |
| Dining Room | 15`0" x 11`5" | Main |
| Living Room | 15`10" x 12`6" | Main |
| 2pc Bathroom | 5`10" x 5`0" | Main |
| Pantry | 5`10" x 4`8" | Main |
| Kitchen | 12`10" x 8`9" | Main |
| Breakfast Nook | 11`1" x 8`10" | Main |
| Family Room | 19`0" x 15`1" | Main |
| Bedroom - Primary | 14`2" x 16`1" | Upper |
| Bedroom | 14`3" x 13`7" | Upper |
| Bedroom | 14`5" x 14`2" | Upper |
| Laundry | 13`0" x 9`4" | Upper |
| 4pc Bathroom | 5`6" x 9`9" | Upper |
| 5pc Ensuite bath | 14`11" x 10`6" | Upper |
| Balcony | 6`5" x 4`10" | Upper |



