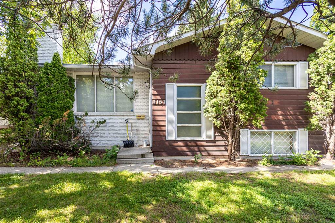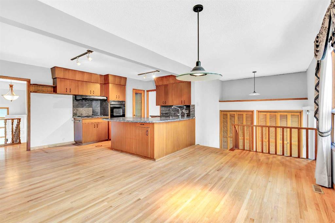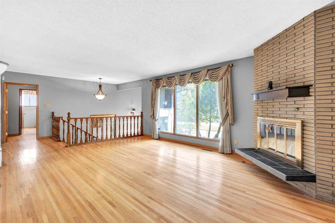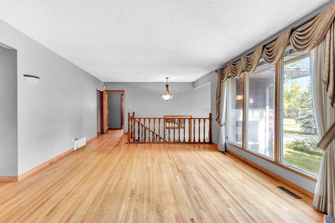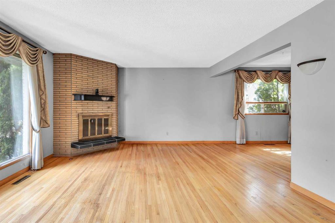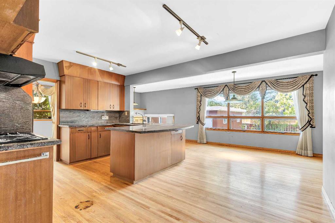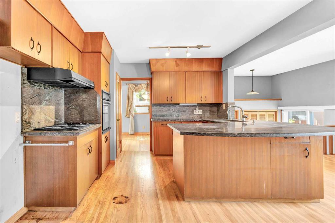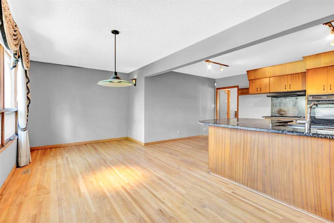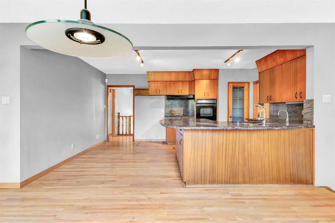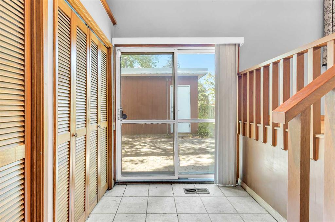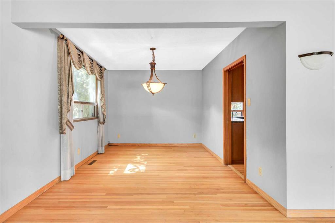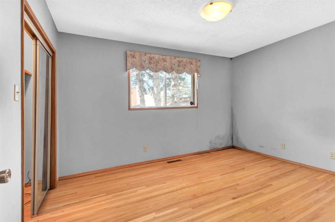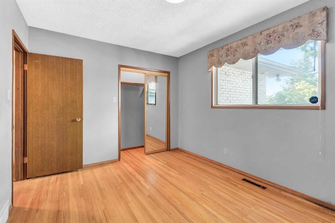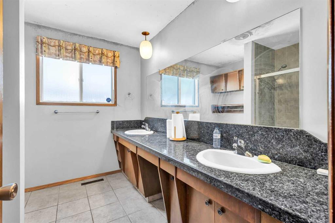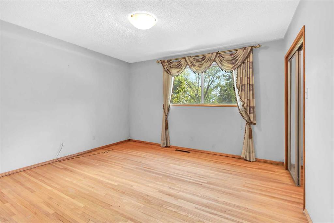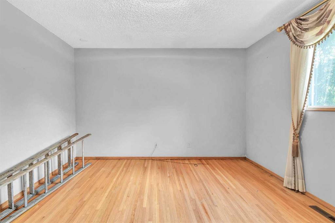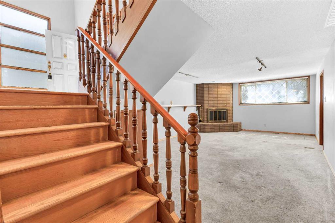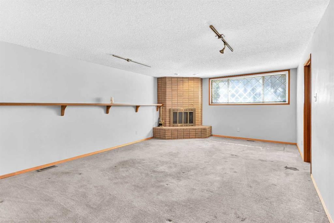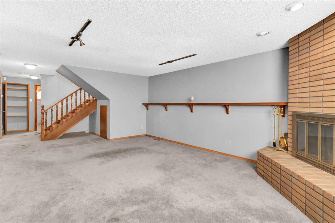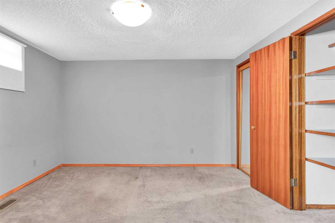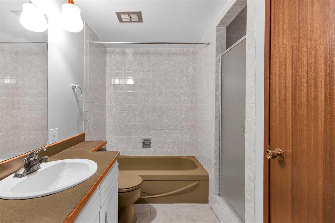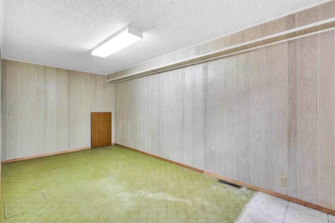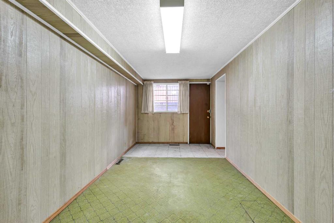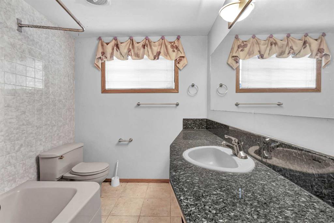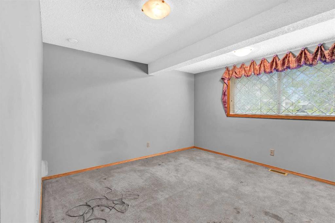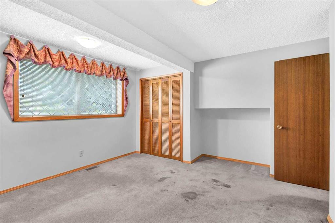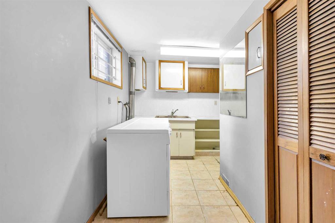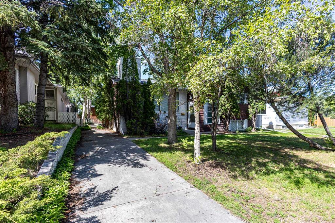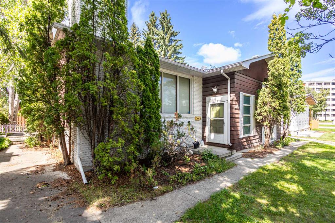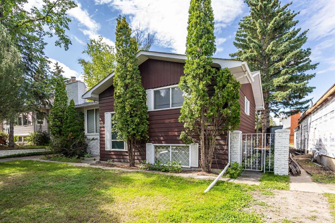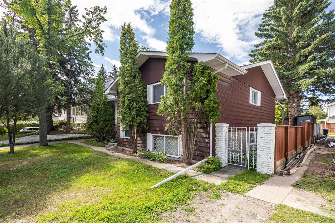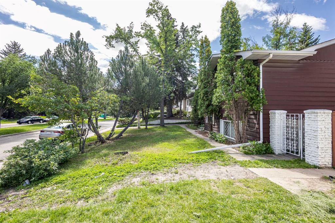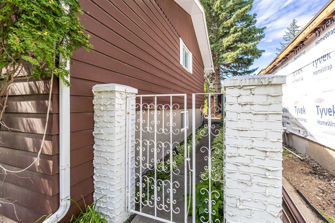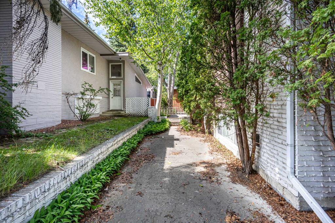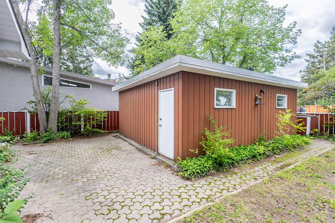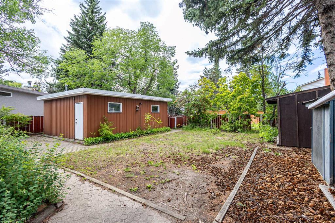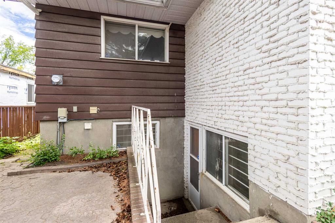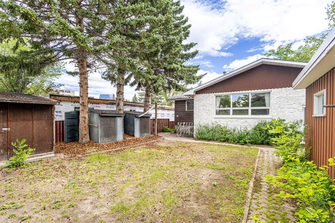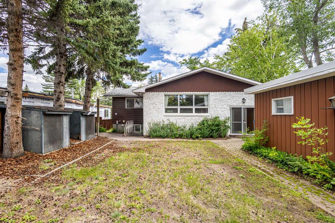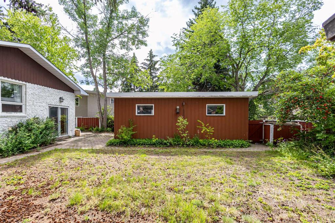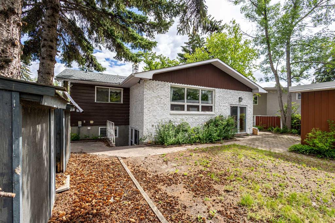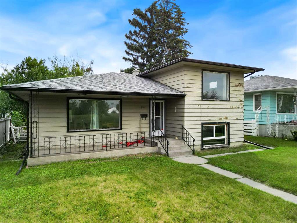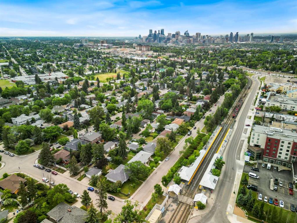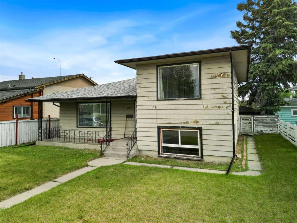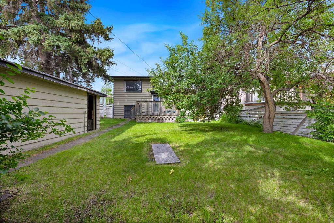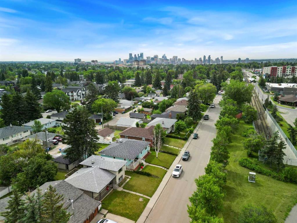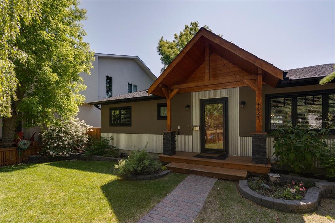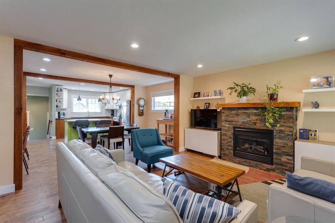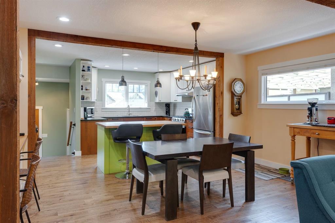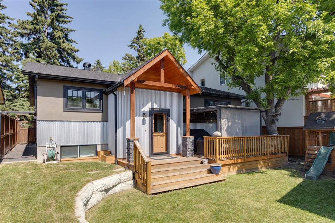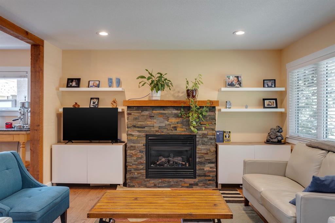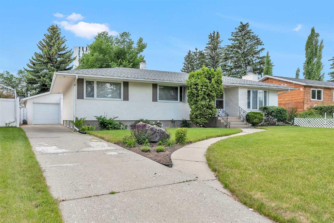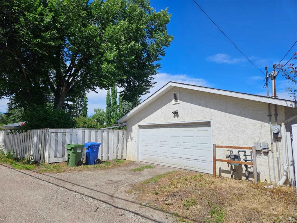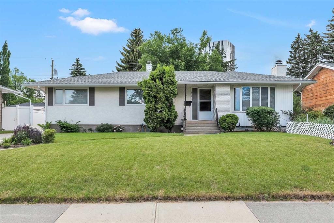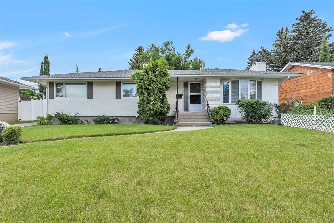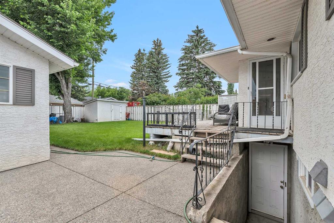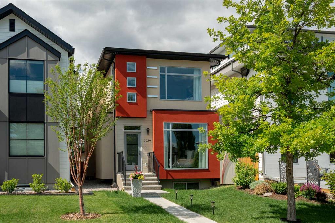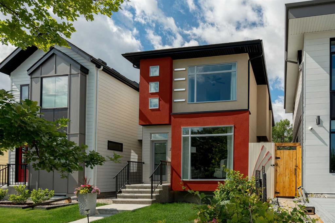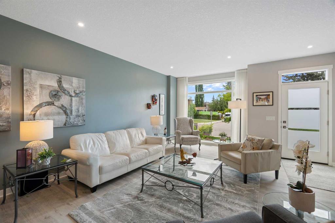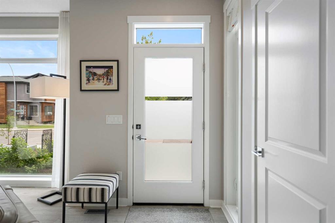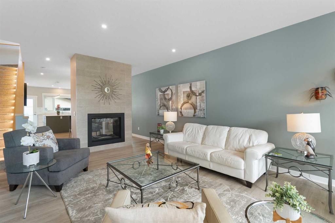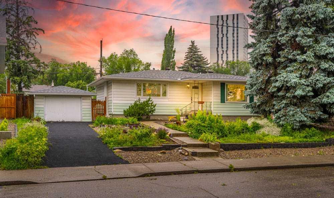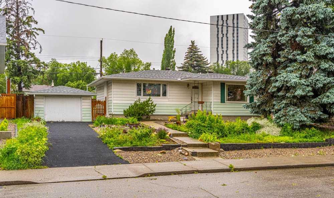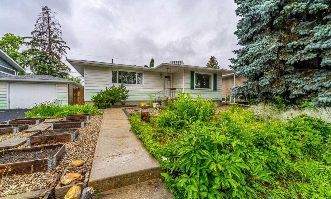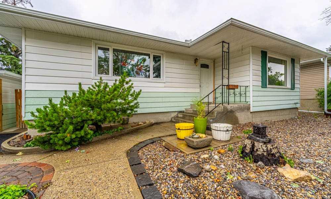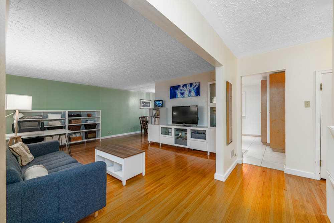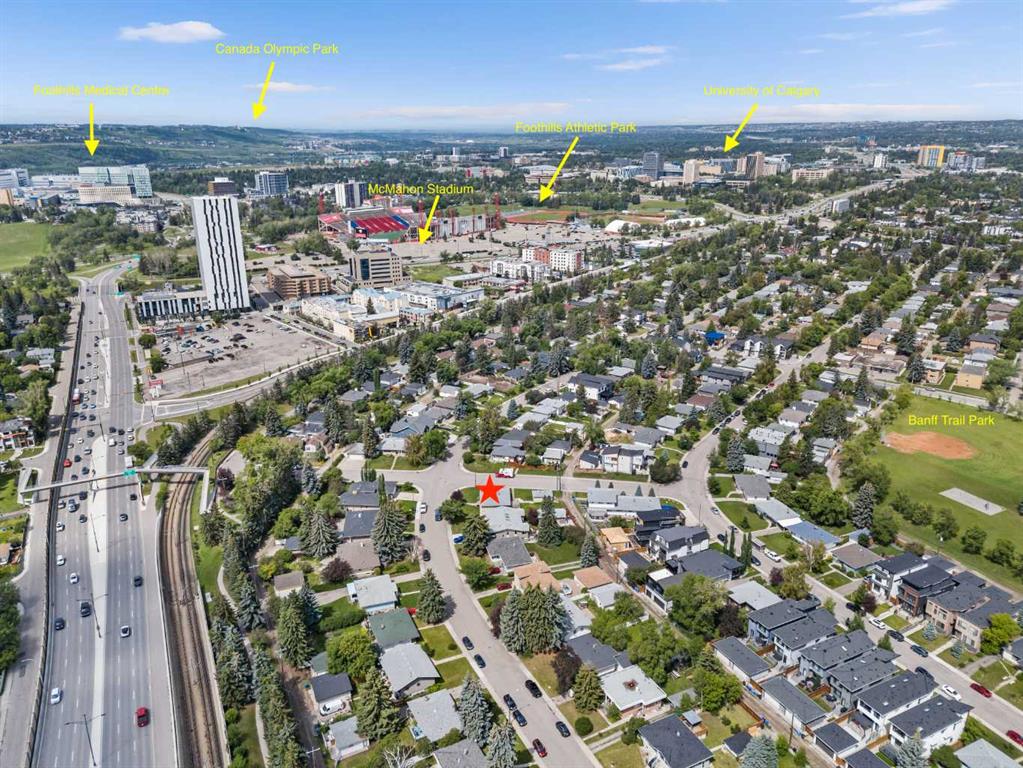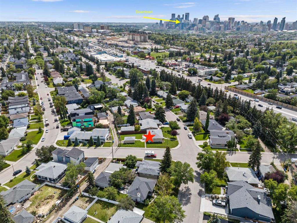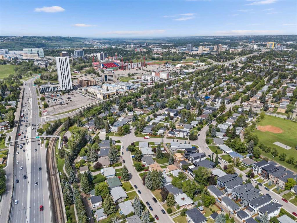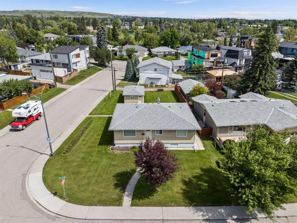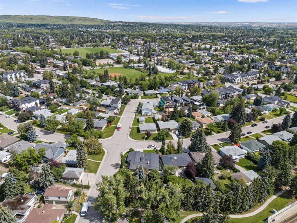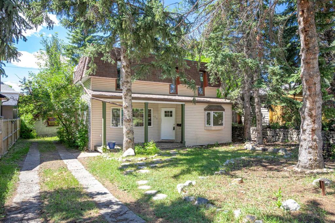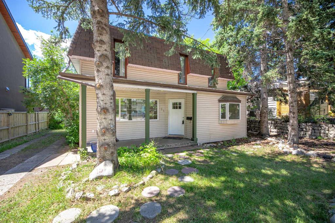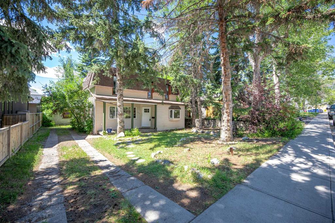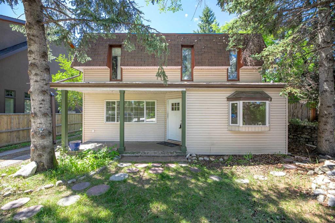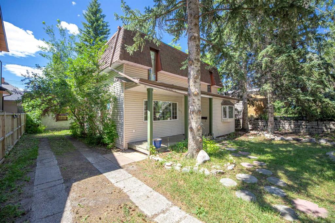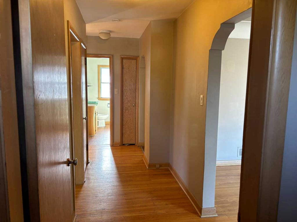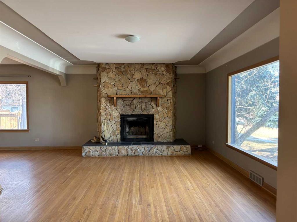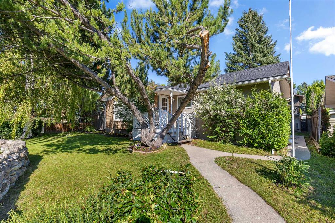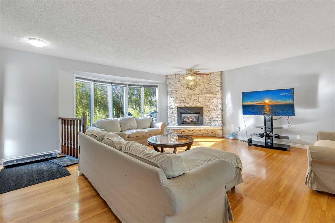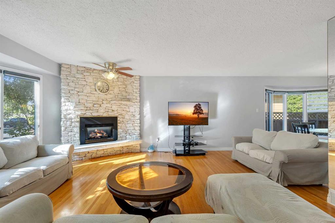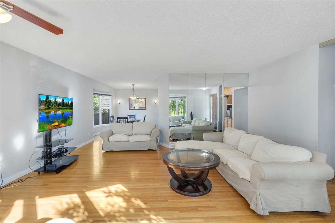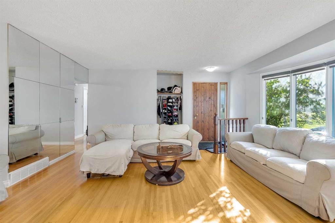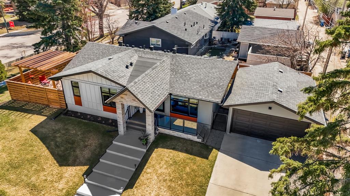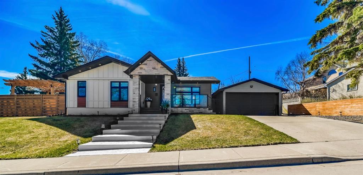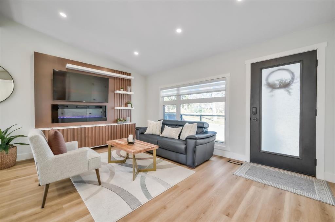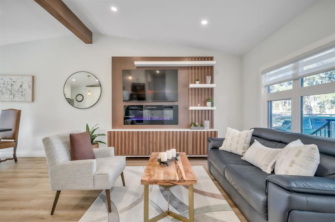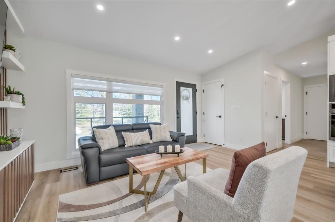3151 Upper Place NW
Calgary T2N 4H2
MLS® Number: A2248167
$ 995,000
4
BEDROOMS
3 + 0
BATHROOMS
1,568
SQUARE FEET
1966
YEAR BUILT
Welcome to University Heights! This charming bi-level home is perfectly situated on a quiet cul-de-sac, just steps from the University of Calgary. Offering over 2,800 sq. ft. of developed living space, it features 4 bedrooms, 3 bathrooms, and a double detached garage. The open-concept main level showcases beautiful hardwood flooring and a spacious kitchen featuring rich wood cabinetry, a separate pantry, and a large island with breakfast bar seating. Two bedrooms and two full bathrooms complete the main floor, providing an ideal layout for both families and guests. The fully finished basement offers incredible versatility, with two additional bedrooms, a large flex/recreation room, and a 4-piece bathroom. Outside, the private landscaped backyard is an inviting retreat, perfect for summer gatherings and relaxation. Located minutes from schools, playgrounds, shopping, dining, and major amenities, this home delivers exceptional lifestyle and convenience. Schedule your private viewing today and experience all that University Heights has to offer.
| COMMUNITY | University Heights |
| PROPERTY TYPE | Detached |
| BUILDING TYPE | House |
| STYLE | Bi-Level |
| YEAR BUILT | 1966 |
| SQUARE FOOTAGE | 1,568 |
| BEDROOMS | 4 |
| BATHROOMS | 3.00 |
| BASEMENT | Separate/Exterior Entry, Finished, Full |
| AMENITIES | |
| APPLIANCES | See Remarks |
| COOLING | None |
| FIREPLACE | Wood Burning |
| FLOORING | Carpet, Hardwood, Tile |
| HEATING | Forced Air |
| LAUNDRY | In Basement |
| LOT FEATURES | Back Lane, Back Yard, Cul-De-Sac, Front Yard, Rectangular Lot |
| PARKING | Double Garage Detached |
| RESTRICTIONS | Restrictive Covenant |
| ROOF | Asphalt Shingle |
| TITLE | Fee Simple |
| BROKER | 2% Realty |
| ROOMS | DIMENSIONS (m) | LEVEL |
|---|---|---|
| Flex Space | 18`10" x 8`4" | Basement |
| Bedroom | 14`5" x 12`0" | Basement |
| Bedroom | 12`5" x 11`9" | Basement |
| 4pc Bathroom | 9`2" x 6`9" | Basement |
| 4pc Bathroom | 10`6" x 5`1" | Basement |
| 5pc Bathroom | 9`10" x 8`0" | Main |
| Living Room | 19`10" x 13`10" | Main |
| Kitchen | 16`2" x 11`9" | Main |
| Dining Room | 11`7" x 9`10" | Main |
| Breakfast Nook | 19`4" x 9`0" | Main |
| Bedroom - Primary | 13`0" x 12`6" | Main |
| Bedroom | 12`10" x 10`0" | Main |

