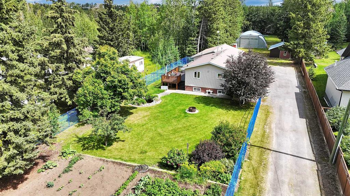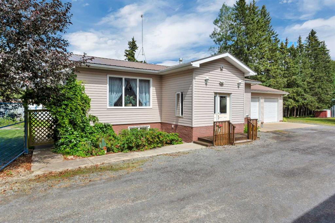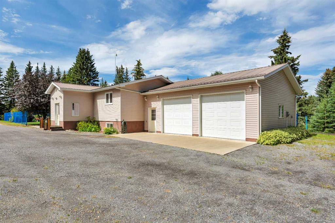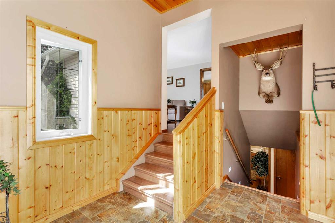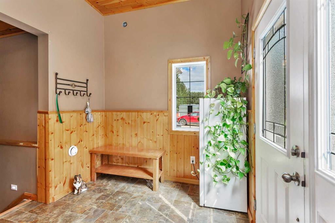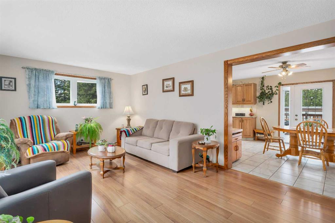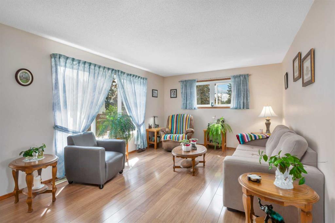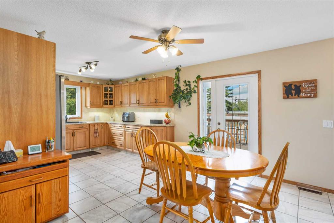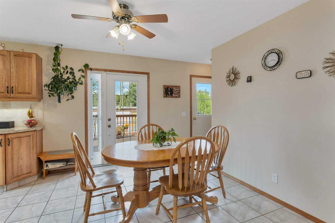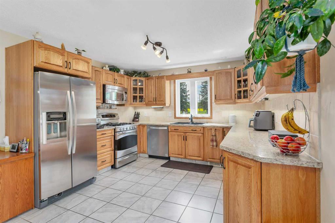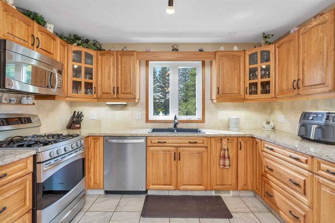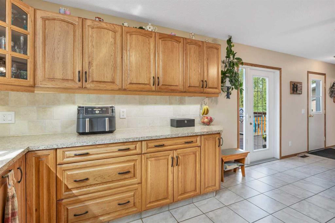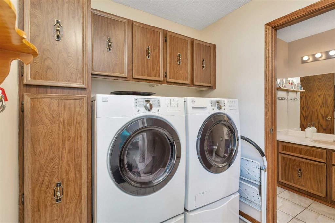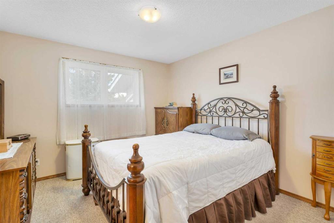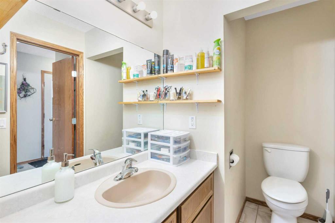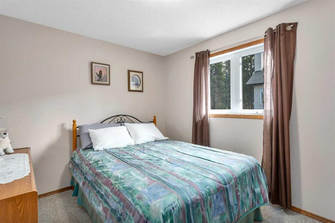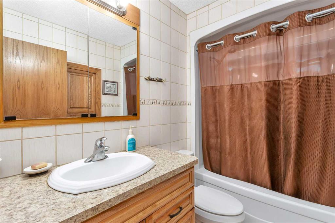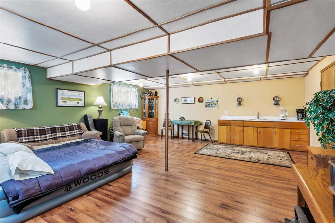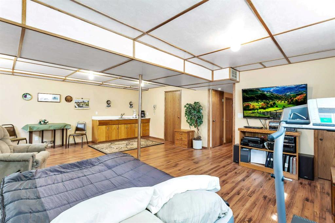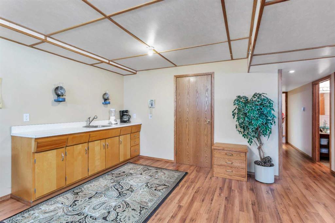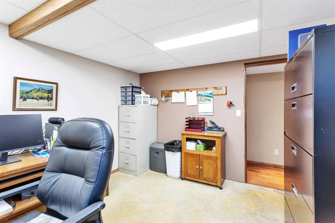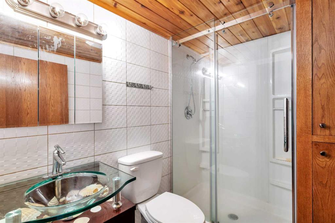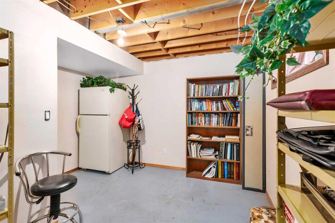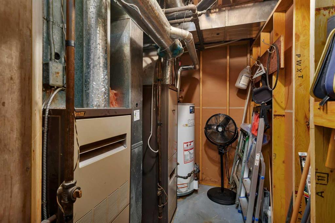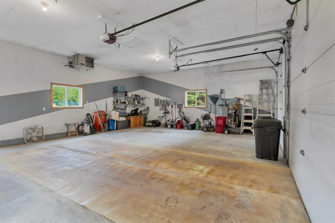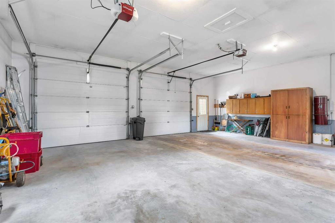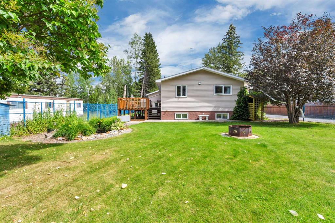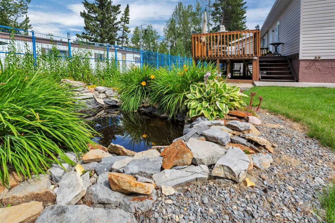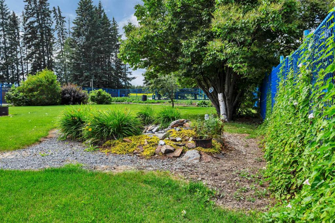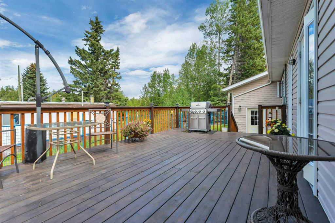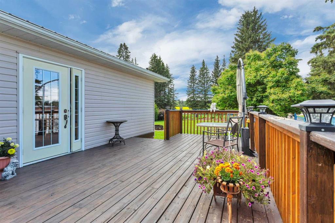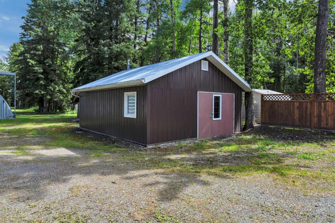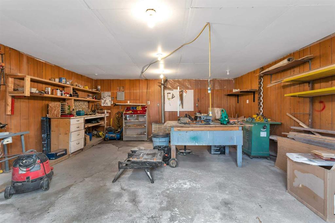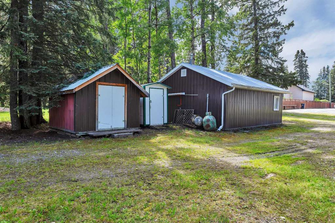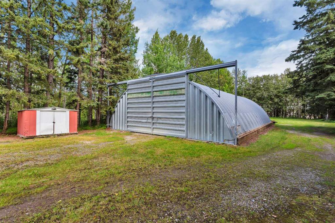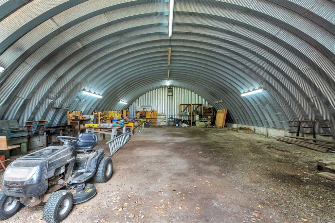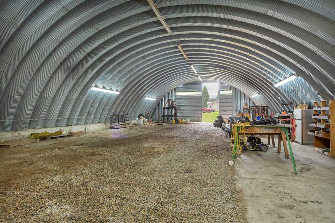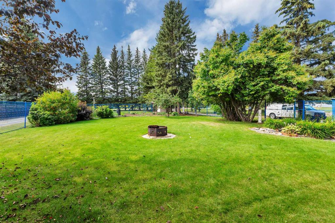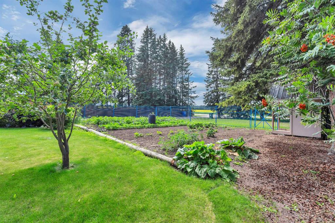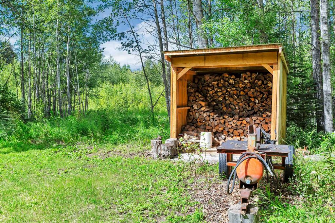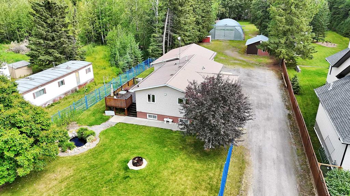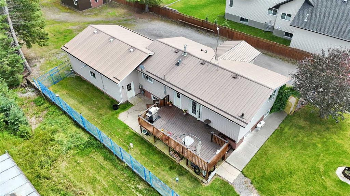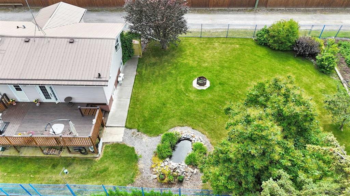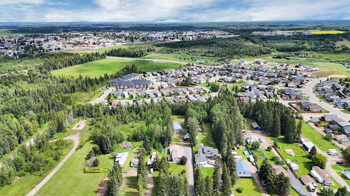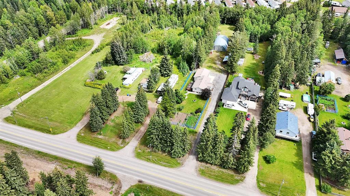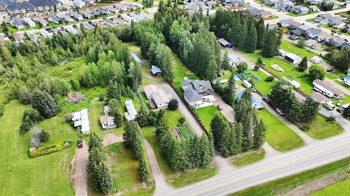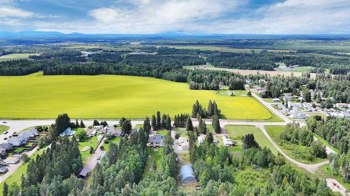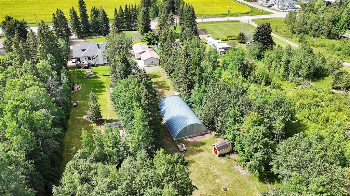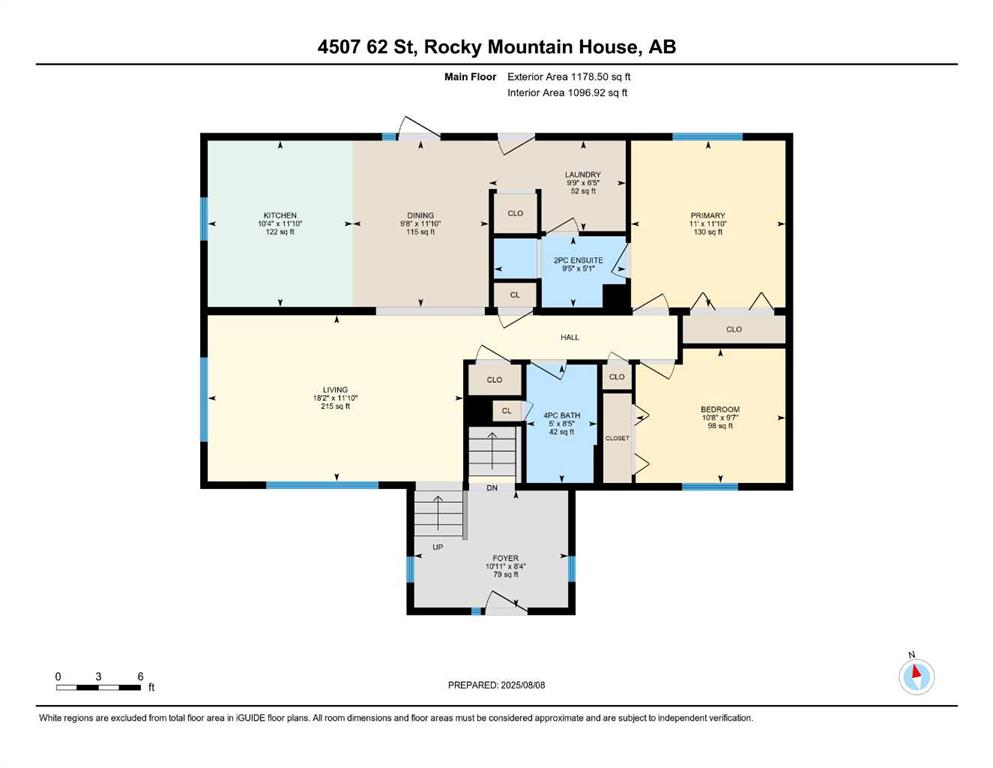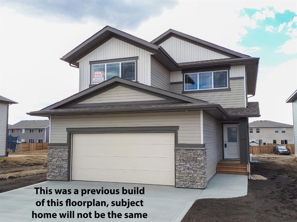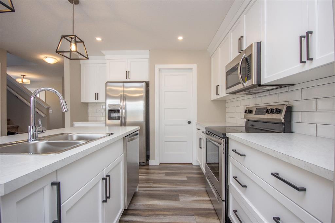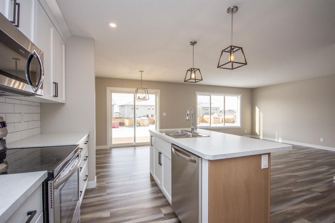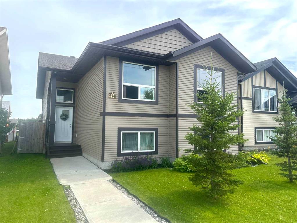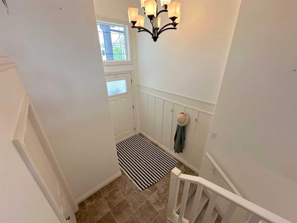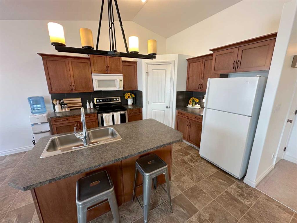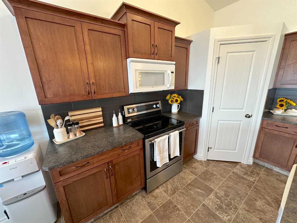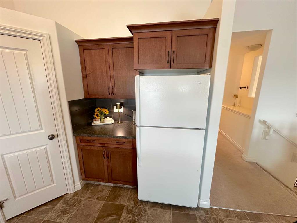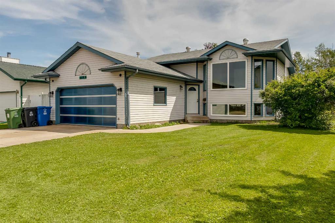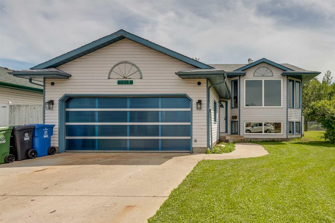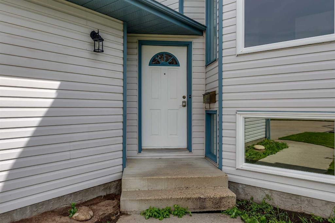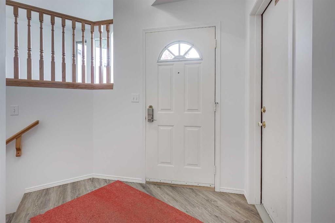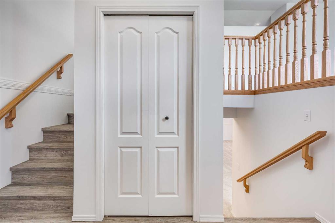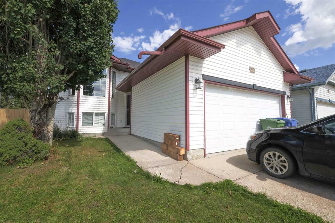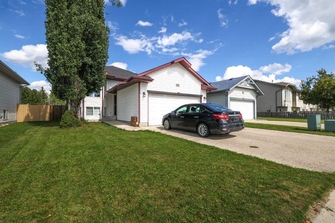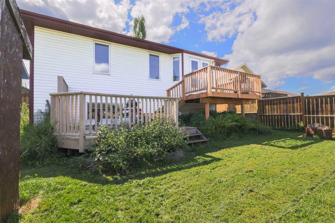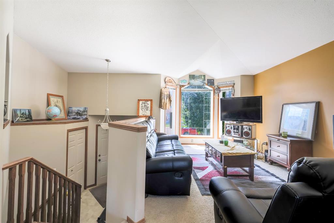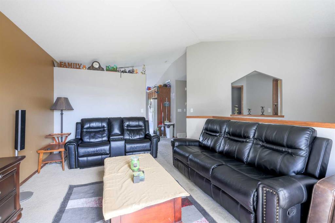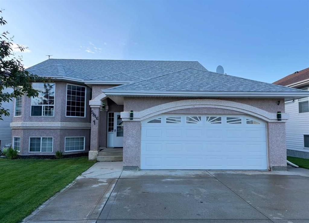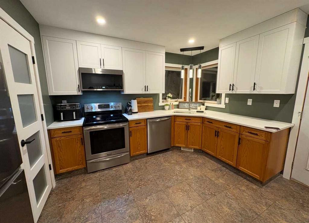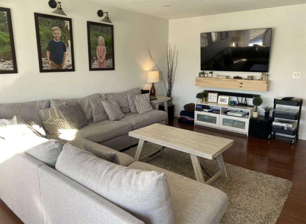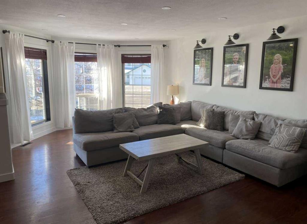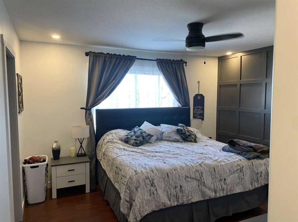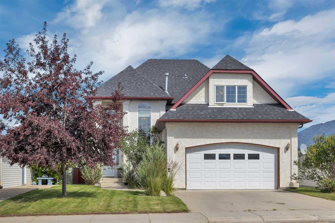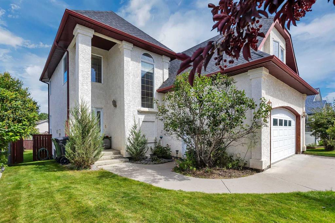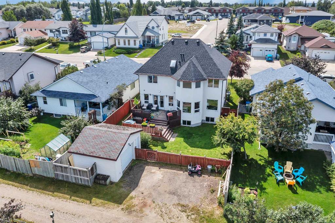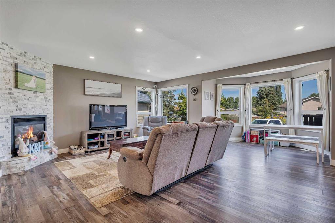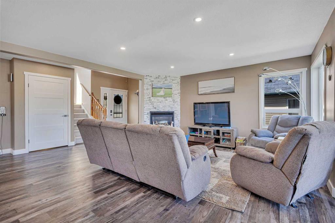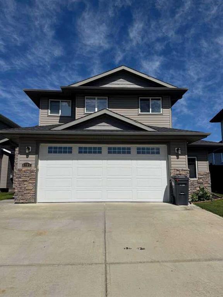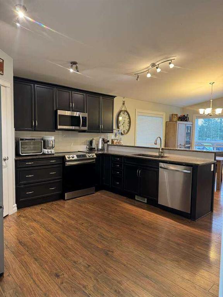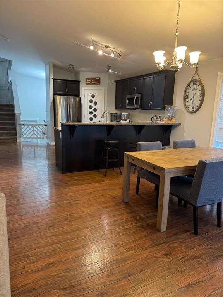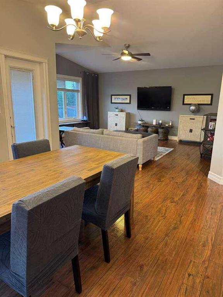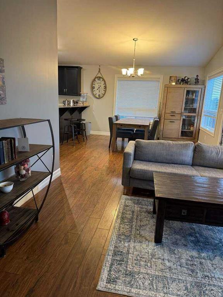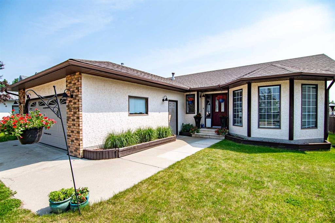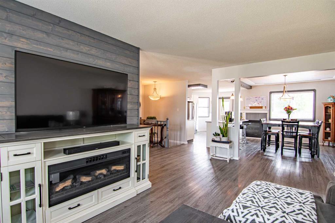$ 499,000
3
BEDROOMS
2 + 1
BATHROOMS
1,179
SQUARE FEET
1985
YEAR BUILT
One acre parcel with home, garage and outbuildings, located within town limits and connected to municipal services. The 1179 sq.ft home has been nicely kept and renovated over the years. A large foyer/entrance leads you to the bright living room adjoining the spacious kitchen with hickory cabinetry and the dining room with garden doors leading to the rear deck. A 2 pce bathroom off the laundry room connects you to the master bedroom and also serves as an ensuite. A second bedroom and a full bathroom complete this level. The developed basement hosts a large family/rec room, a 3 pce bathroom, a storage room and 2 additional potential bedrooms (one in need of flooring and one in need of flooring, ceiling and a closet). The 32x26 attached garage is insulated, boarded and heated. An older 20x24 garage is nicely set up as a workshop area. The 40x65 metal quonset is a great addition and the ideal building to park all your toys and RV. The property also includes 4 storage sheds, a wood shed, a large fenced garden area, a pond, and numerous trees and shrubs. The property is located close to a convenience store/gas station and 2 playgrounds. This rare and unique property meets the best of both worlds; town amenities access and convenience with country living space and setting.
| COMMUNITY | |
| PROPERTY TYPE | Detached |
| BUILDING TYPE | Manufactured House |
| STYLE | Bi-Level |
| YEAR BUILT | 1985 |
| SQUARE FOOTAGE | 1,179 |
| BEDROOMS | 3 |
| BATHROOMS | 3.00 |
| BASEMENT | Finished, Full |
| AMENITIES | |
| APPLIANCES | Dishwasher, Garage Control(s), Gas Stove, Microwave Hood Fan, Refrigerator, Washer/Dryer |
| COOLING | None |
| FIREPLACE | N/A |
| FLOORING | Carpet, Ceramic Tile, Laminate, Linoleum |
| HEATING | Forced Air, Natural Gas |
| LAUNDRY | Main Level |
| LOT FEATURES | Few Trees, Landscaped |
| PARKING | Double Garage Attached, Garage Door Opener, Heated Garage, Insulated |
| RESTRICTIONS | None Known |
| ROOF | Metal |
| TITLE | Fee Simple |
| BROKER | RE/MAX real estate central alberta |
| ROOMS | DIMENSIONS (m) | LEVEL |
|---|---|---|
| Game Room | 23`2" x 19`5" | Basement |
| Bedroom | 14`0" x 11`7" | Basement |
| Office | 12`3" x 11`3" | Basement |
| 3pc Bathroom | 7`6" x 5`4" | Basement |
| Storage | 9`5" x 4`11" | Basement |
| Furnace/Utility Room | 8`8" x 5`11" | Basement |
| Foyer | 10`11" x 8`4" | Main |
| Living Room | 18`2" x 11`10" | Main |
| Dining Room | 11`10" x 9`8" | Main |
| Kitchen | 11`10" x 10`4" | Main |
| Bedroom - Primary | 11`10" x 11`0" | Main |
| Bedroom | 10`8" x 9`7" | Main |
| 4pc Bathroom | 8`5" x 5`0" | Main |
| 2pc Ensuite bath | 9`5" x 5`1" | Main |
| Laundry | 9`9" x 6`5" | Main |

