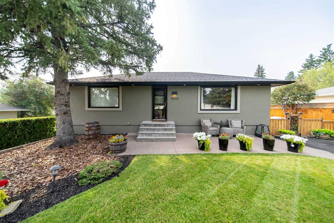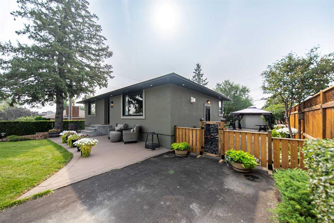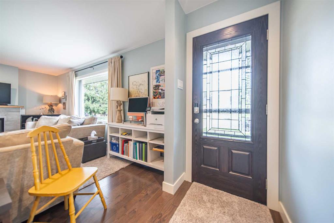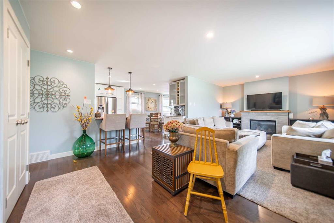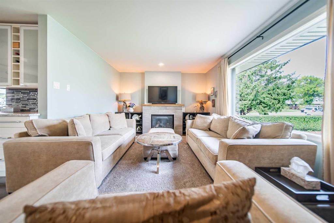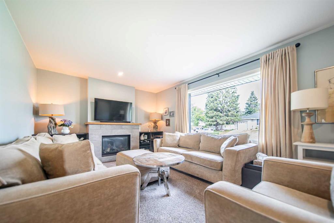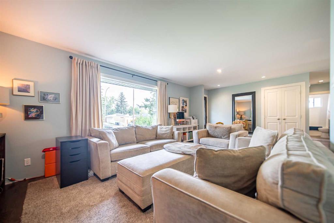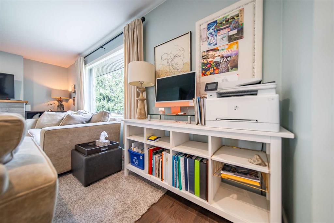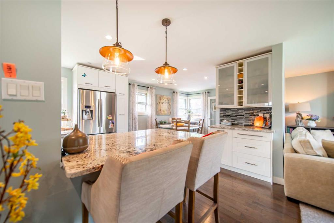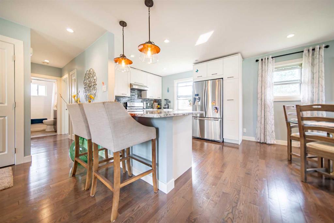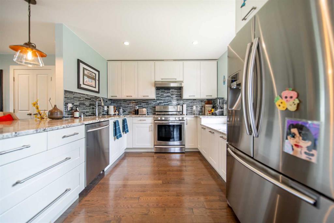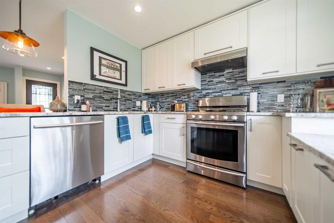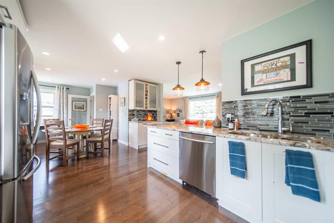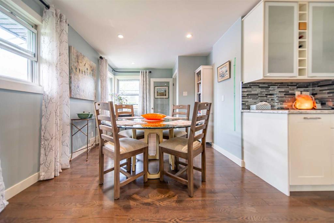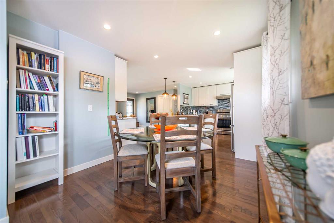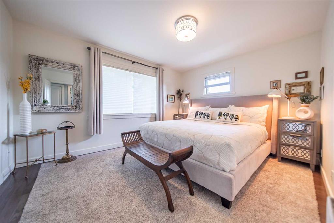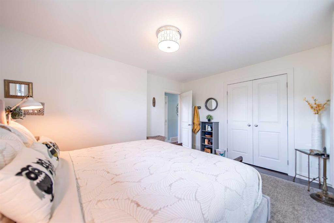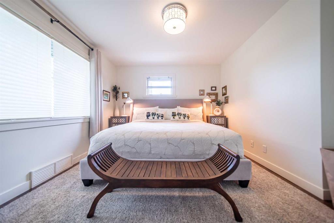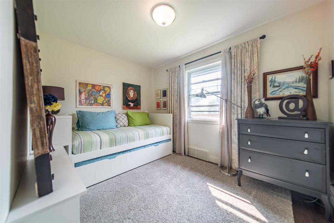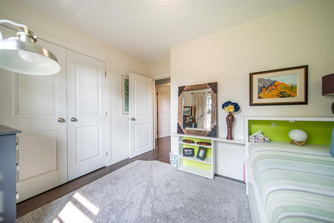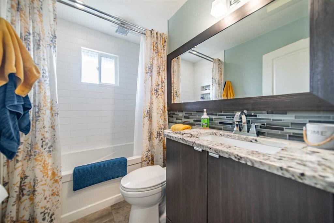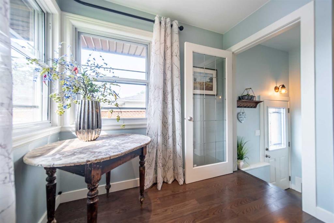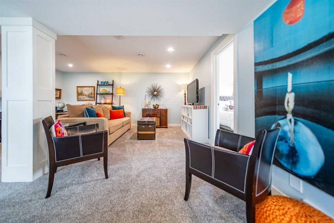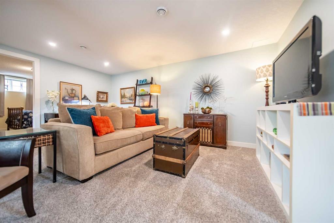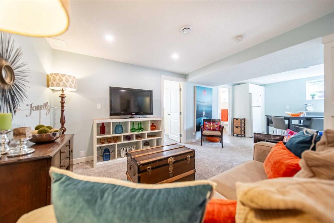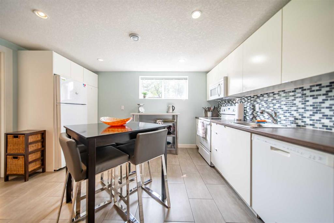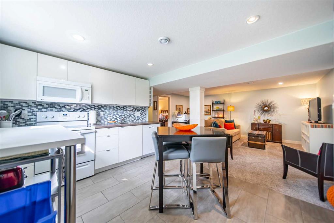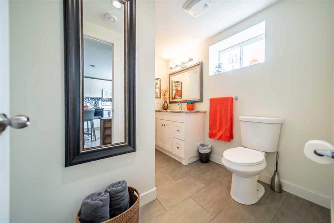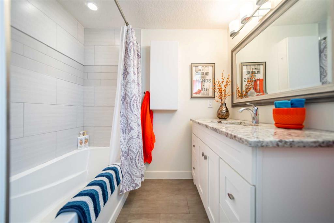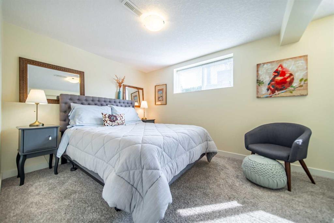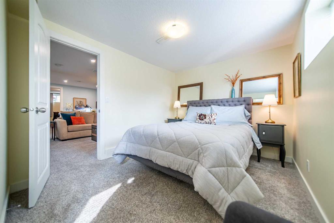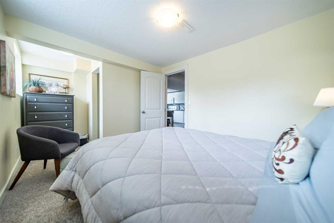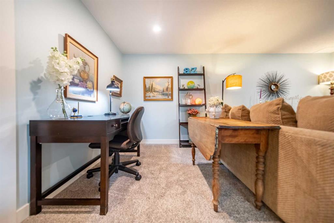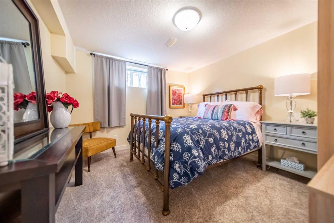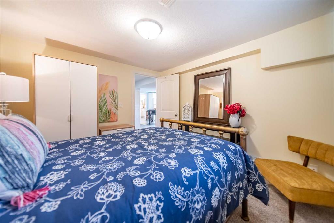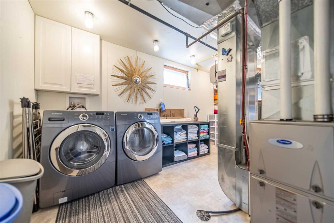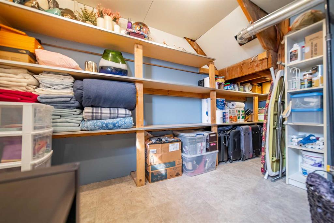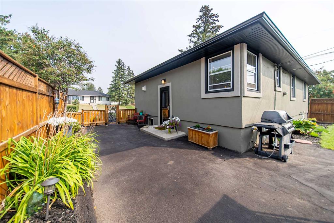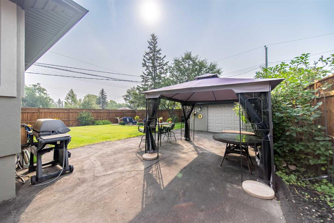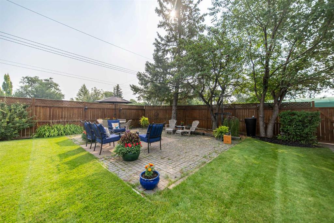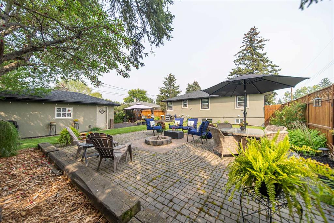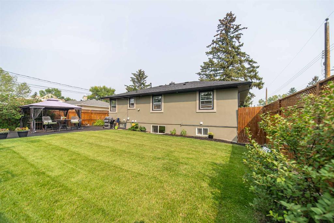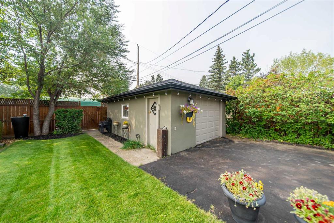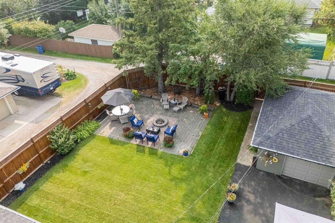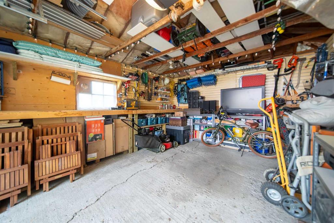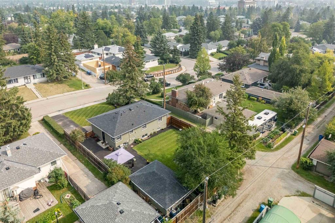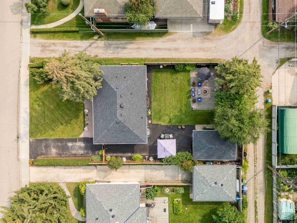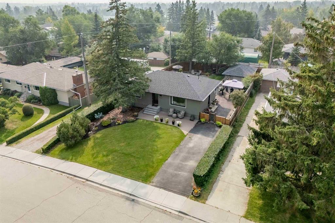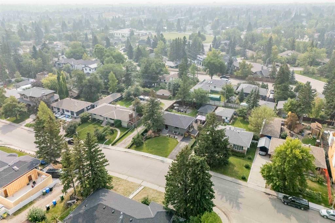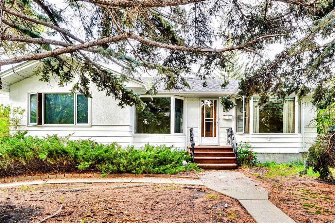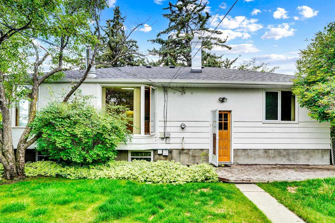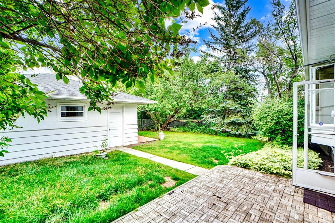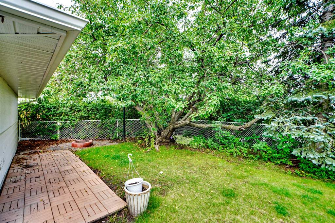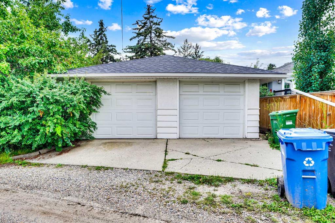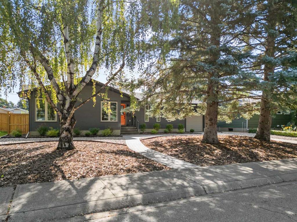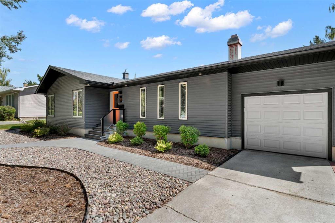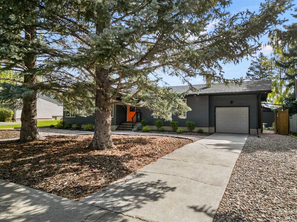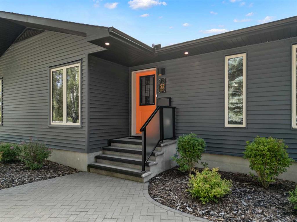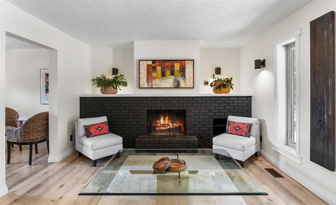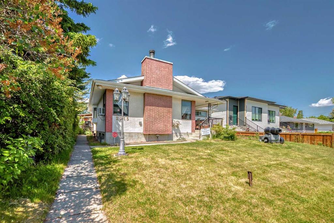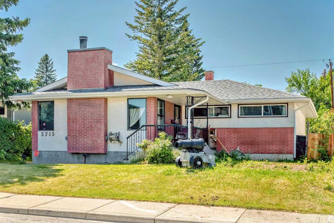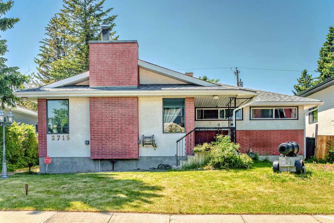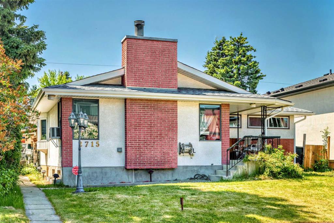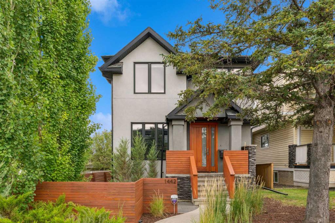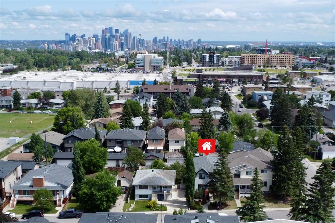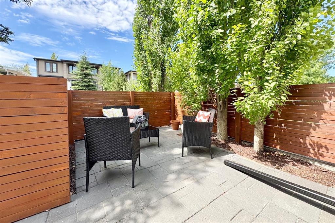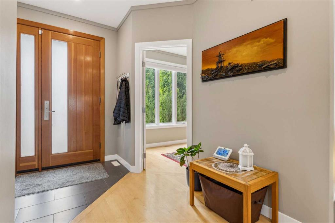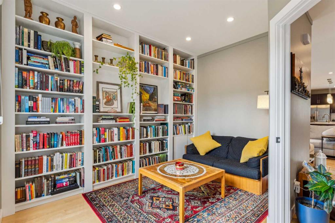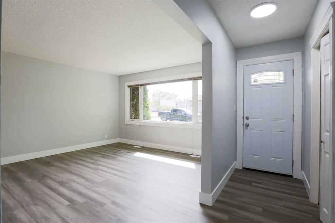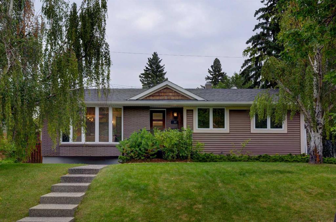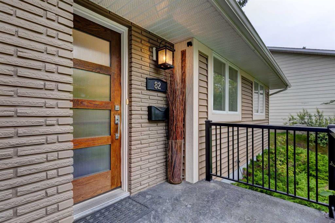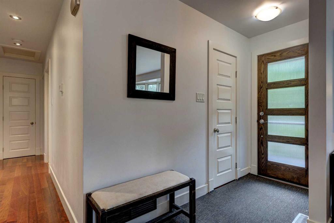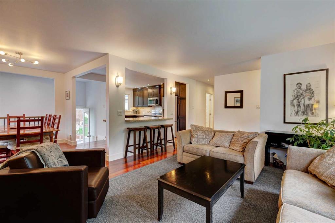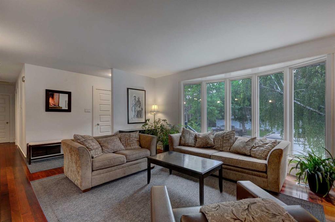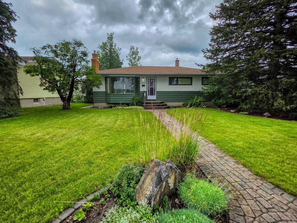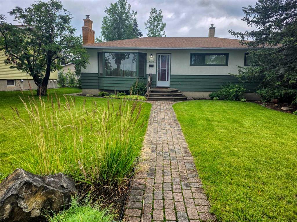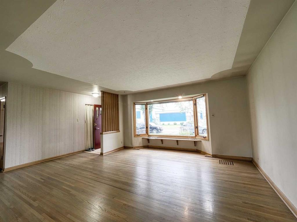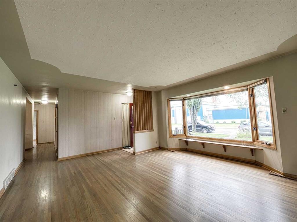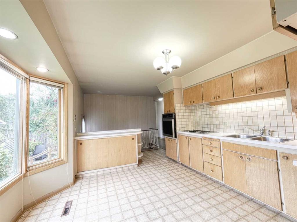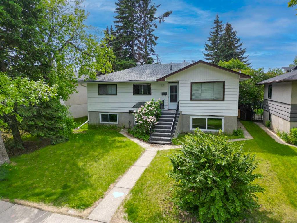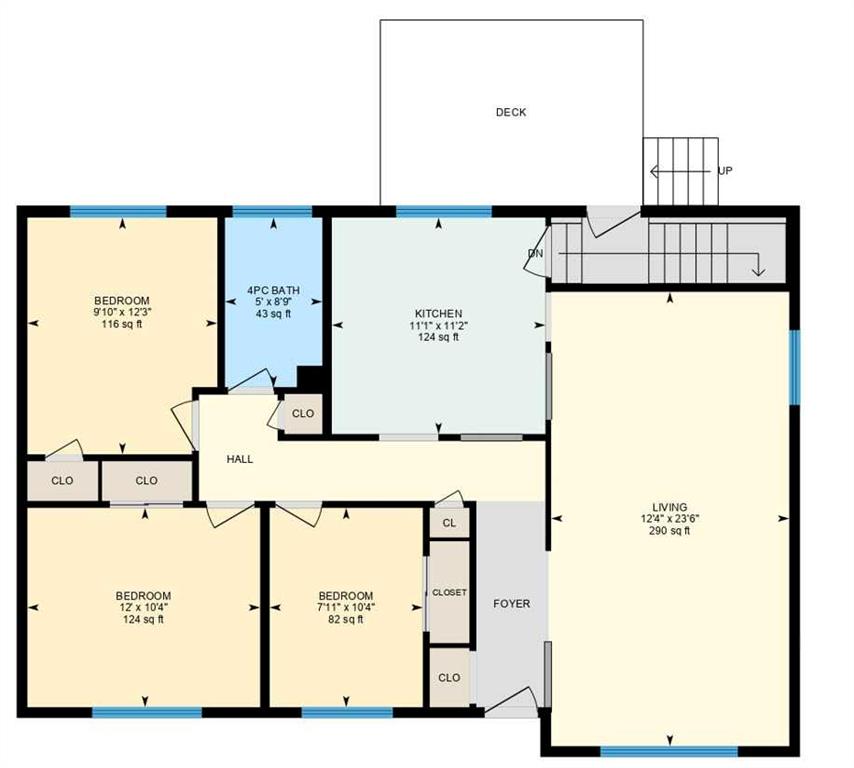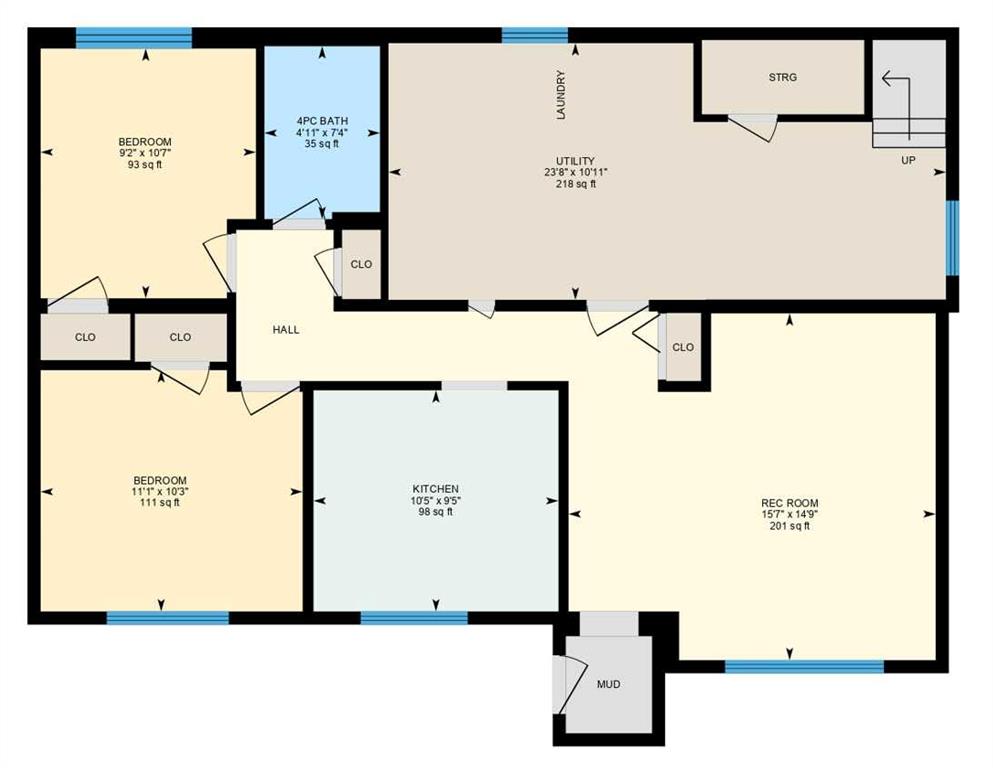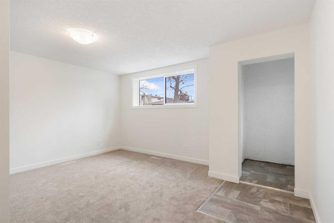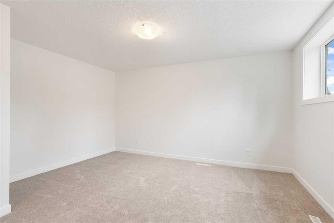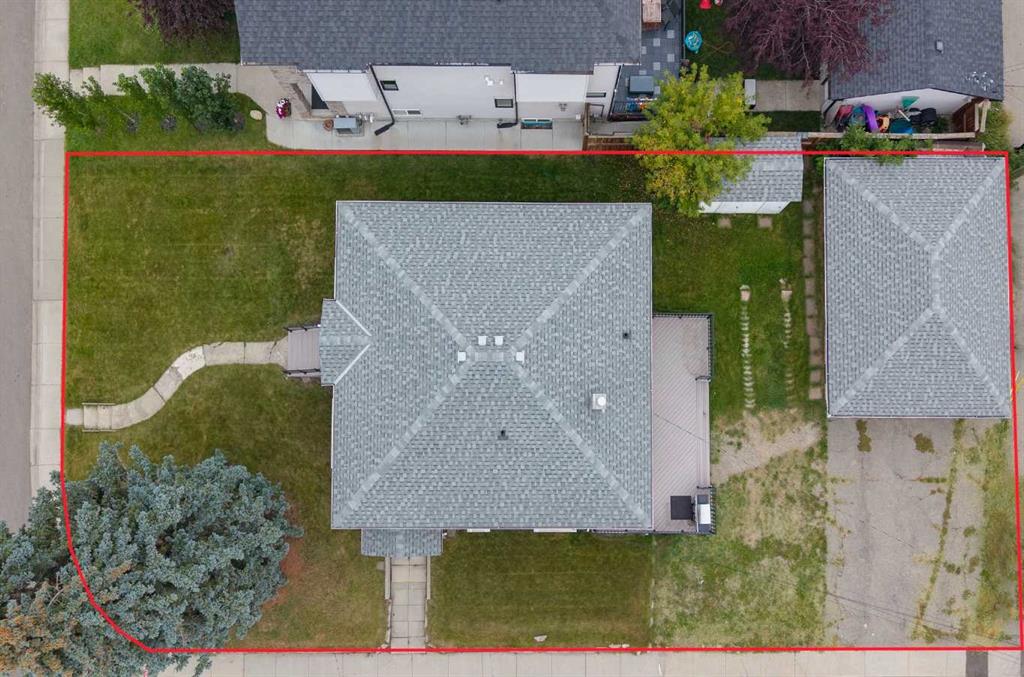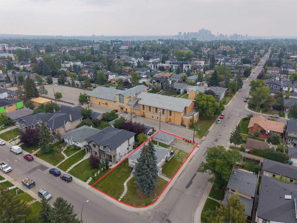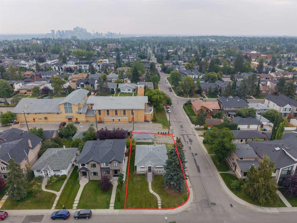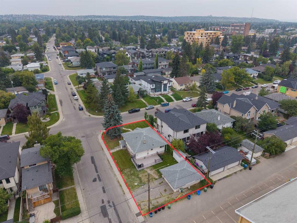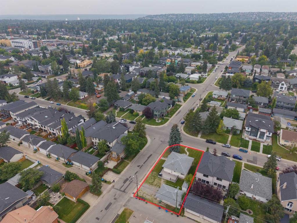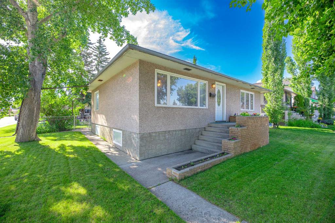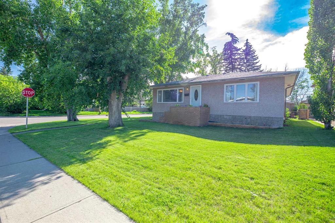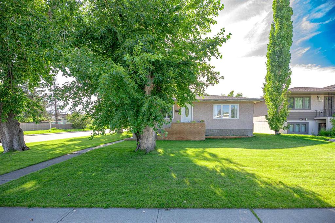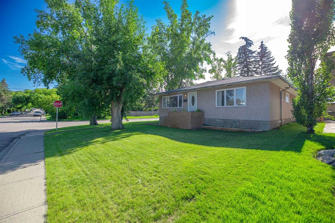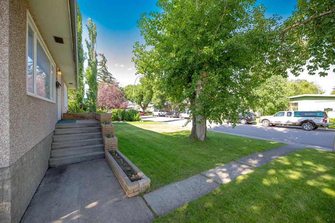4303 19 Avenue SW
Calgary T3E0G7
MLS® Number: A2254121
$ 975,000
4
BEDROOMS
2 + 0
BATHROOMS
1,059
SQUARE FEET
1954
YEAR BUILT
Welcome to this beautifully updated bungalow nestled in the heart of Glendale. The open layout and large windows fill the entire home with plenty of natural light. From the moment you step inside, to the time you leave, you are greeted by a warm and inviting atmosphere. The main floor features a large, fully renovated kitchen complete with sleek cabinetry, modern appliances, and a dining area ideal for quiet mornings or intimate evening dinners. The adjacent living room is spacious, anchored by a gas fireplace and a large front window that bathes the home in daylight. With two bedrooms up and two more downstairs, this home is perfectly suited for growing families, multigenerational living, or anyone in need of flexible space. The lower level is truly exceptional thanks to the oversized windows and wide-open layout. With a distinct, Zen-like ambiance, featuring an illegal suite (complete with fridge, stove, dishwasher and microwave) and a beautifully renovated bathroom with heated tile floor throughout the bathroom and kitchen. Rounding out the basement amenities, there is also a spacious laundry room with storage area for all the extra stuff. Featuring a separated side entrance, this space is ideal for renters, a nanny suite, growing children or extended family. Did we mention it is a short walk to the 45th Street LRT station? Pride of ownership is evident throughout the home. Each detail has been carefully considered, with thoughtful touches like oversized closets, heated bathroom floors on both levels and beautiful hardwood throughout the main floor, adding comfort and luxury to everyday living. Outside, the property truly shines. The huge backyard is a private oasis with mature trees, a fire pit, room for entertaining and plenty of space to putter, play or relax. In the evenings, enjoy spectacular, unobstructed views of the sky, it’s a rare sense of openness and calm you’ll be hard pressed to find so close to the city core. The oversized detached single garage adds even more value, offering front driveway access for your vehicle year-round or a handyman’s workshop for the puttering enthusiast. Glendale, known for its welcoming atmosphere and strong sense of community, offers the best of both worlds: a quiet, community focused neighbourhood and easy access to all the amenities you could ask for. It is 10 minutes to downtown, the westside farmer’s market, the new ring road takes you to the south end of the city in no time and quick access west of the city for day hikes and weekend mountain getaways. As well it is only steps from direct bus lines to the University of Calgary and Mount Royal University. This home is great for living in, renovating to your dream home or holding for future development. The surrounding community main streets are receiving an overhaul from the City of Calgary, bringing more walkable amenities and community feel to an already abundant area of town. This is more than just a home, it’s a lifestyle.
| COMMUNITY | Glendale |
| PROPERTY TYPE | Detached |
| BUILDING TYPE | House |
| STYLE | Bungalow |
| YEAR BUILT | 1954 |
| SQUARE FOOTAGE | 1,059 |
| BEDROOMS | 4 |
| BATHROOMS | 2.00 |
| BASEMENT | Separate/Exterior Entry, Finished, Full, Suite |
| AMENITIES | |
| APPLIANCES | Dishwasher, Electric Stove, Garage Control(s), Garburator, Gas Stove, Refrigerator, Washer/Dryer |
| COOLING | None |
| FIREPLACE | Gas |
| FLOORING | Carpet, Ceramic Tile, Hardwood |
| HEATING | Forced Air |
| LAUNDRY | In Basement |
| LOT FEATURES | Back Yard, Front Yard, Garden, Landscaped, Lawn, Private, Treed |
| PARKING | Driveway, Front Drive, Oversized, Single Garage Detached |
| RESTRICTIONS | None Known |
| ROOF | Asphalt Shingle |
| TITLE | Fee Simple |
| BROKER | RE/MAX First |
| ROOMS | DIMENSIONS (m) | LEVEL |
|---|---|---|
| 4pc Bathroom | 7`7" x 9`0" | Basement |
| Bedroom | 16`1" x 9`1" | Basement |
| Bedroom | 10`6" x 11`2" | Basement |
| Kitchen | 9`7" x 13`7" | Basement |
| Game Room | 14`4" x 18`10" | Basement |
| Furnace/Utility Room | 9`3" x 14`11" | Basement |
| 4pc Bathroom | 5`0" x 7`6" | Main |
| Bedroom | 9`10" x 11`1" | Main |
| Dining Room | 9`11" x 13`6" | Main |
| Kitchen | 9`11" x 12`2" | Main |
| Living Room | 15`8" x 22`11" | Main |
| Bedroom - Primary | 11`7" x 13`5" | Main |

