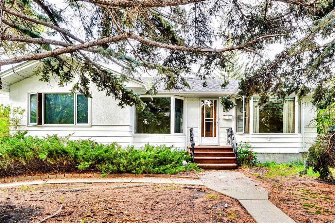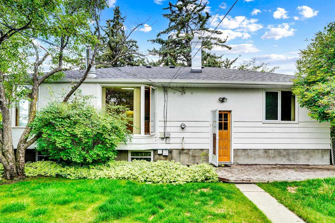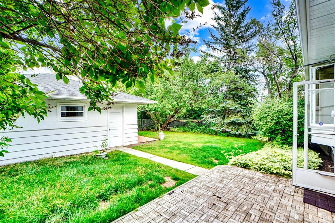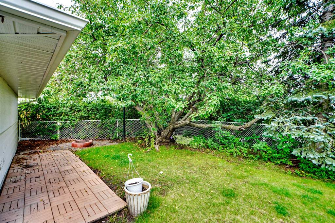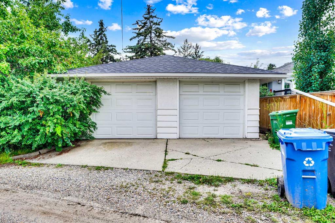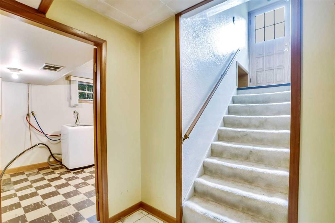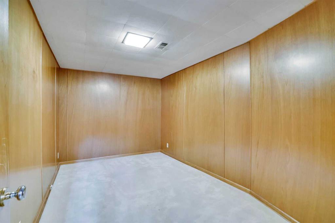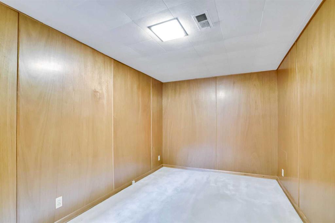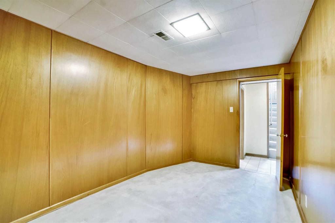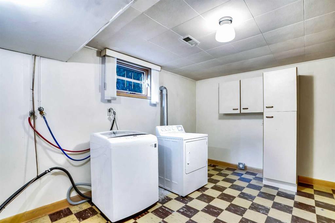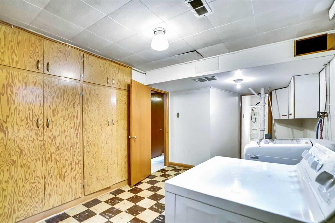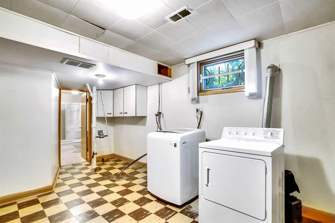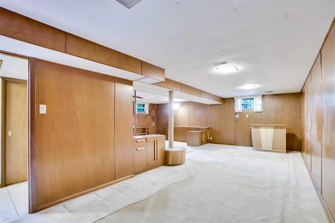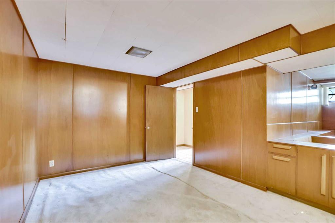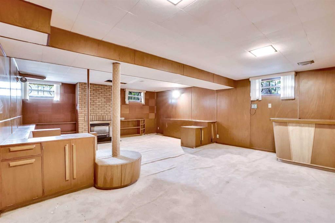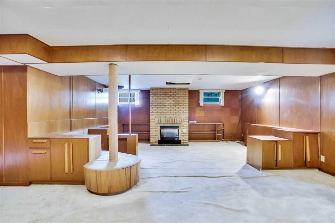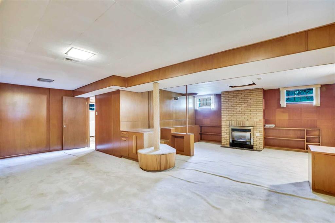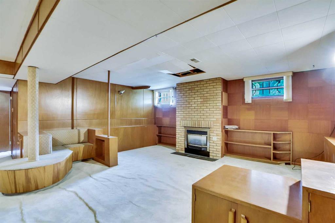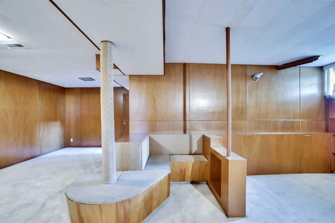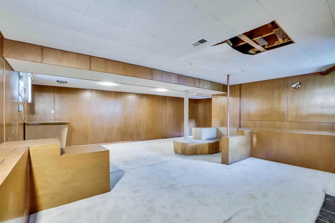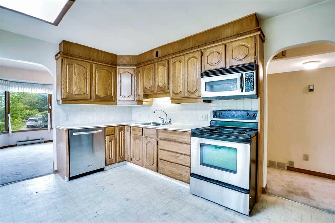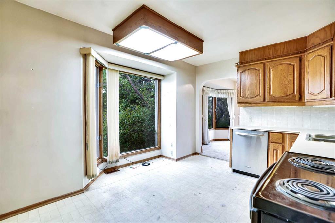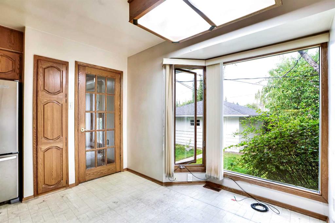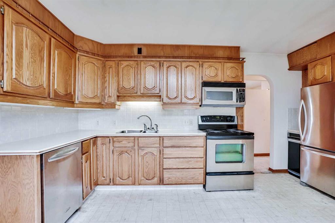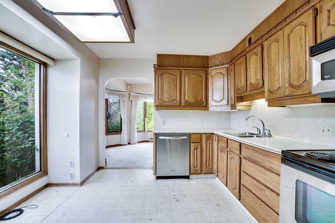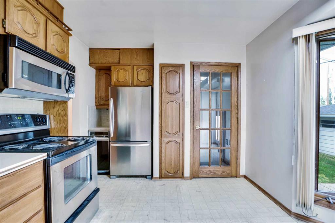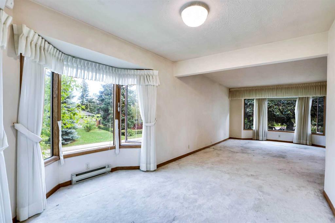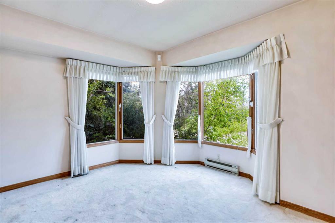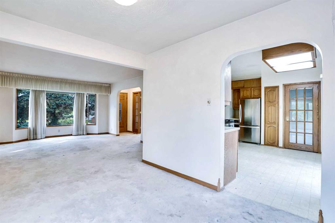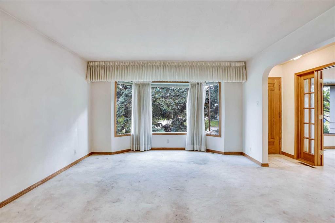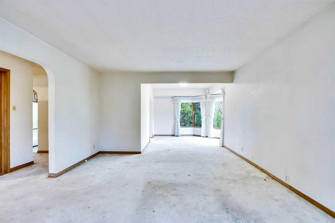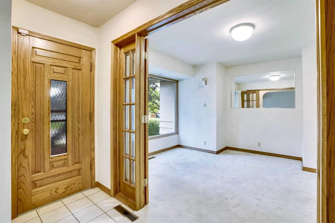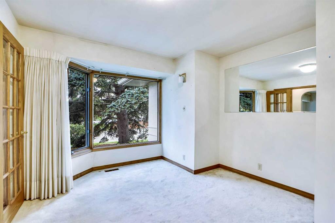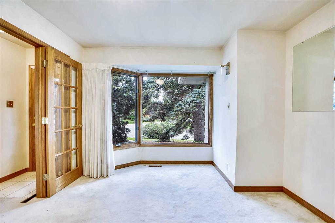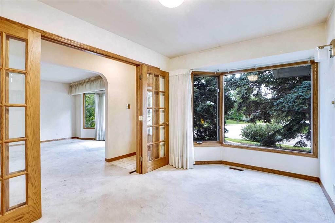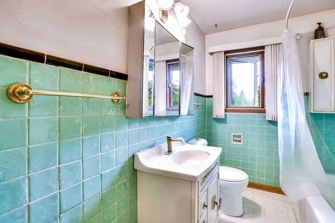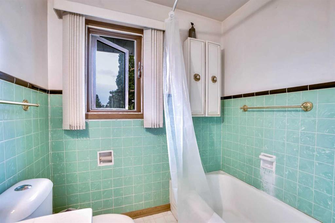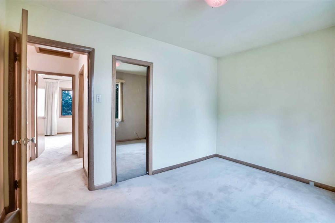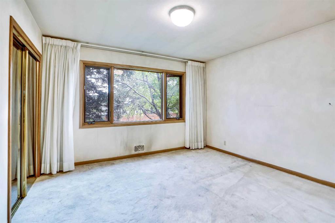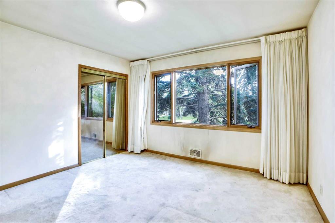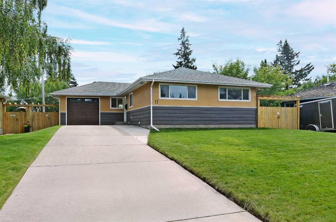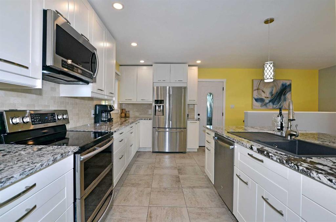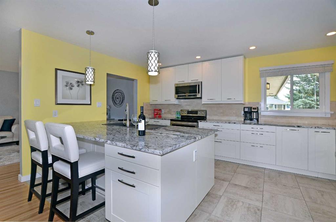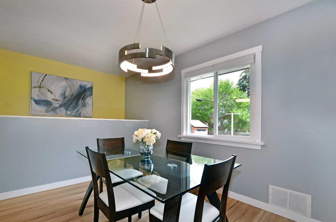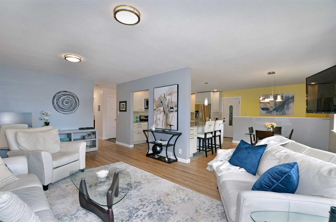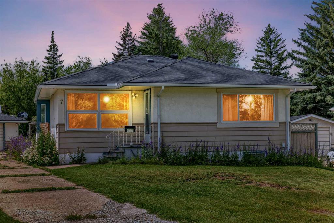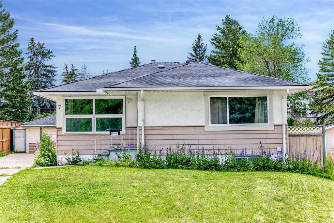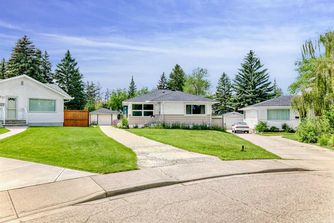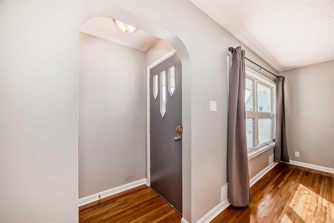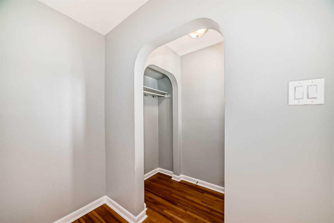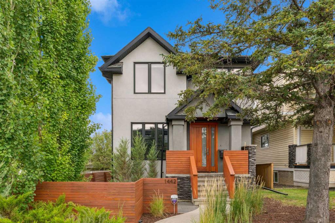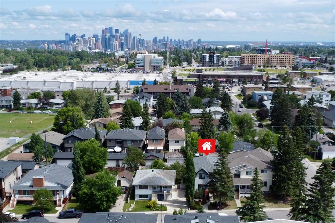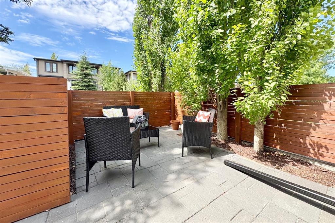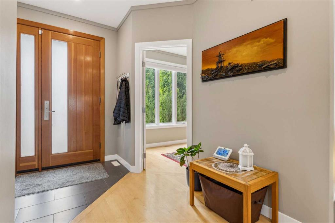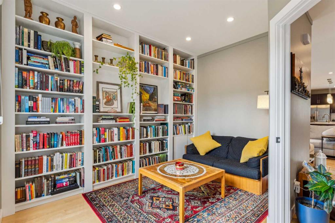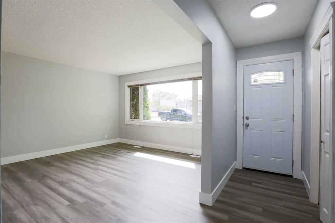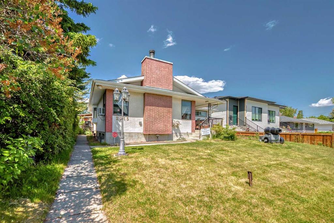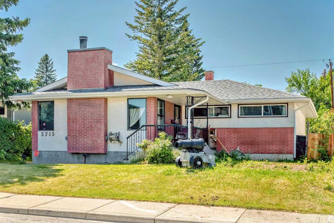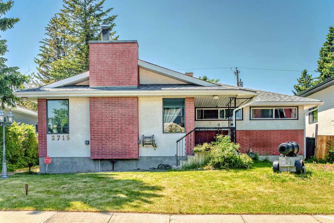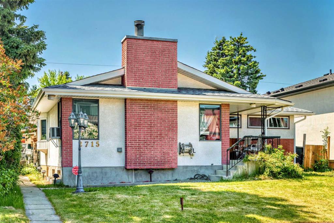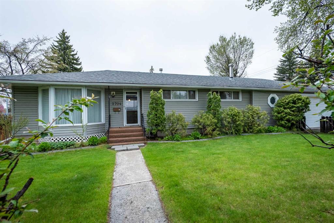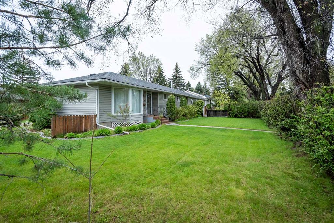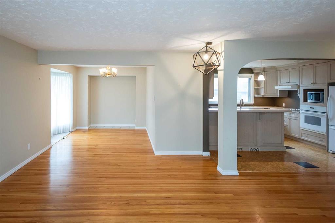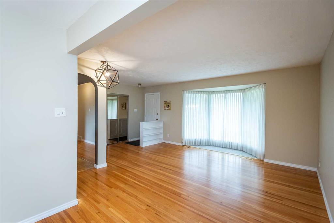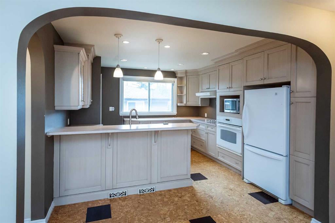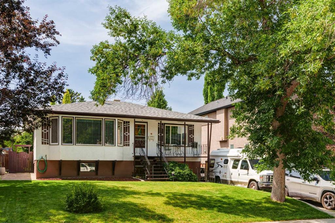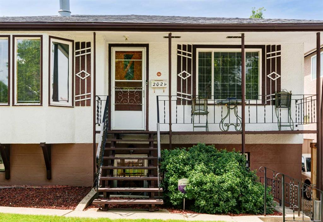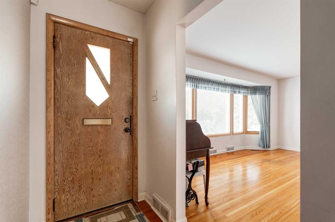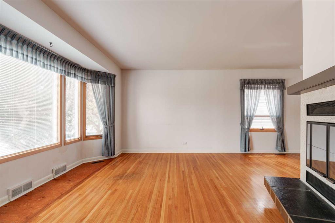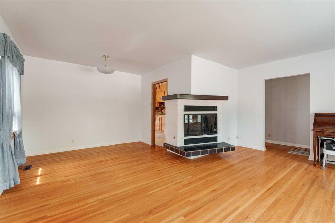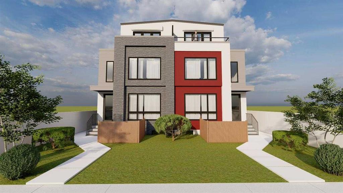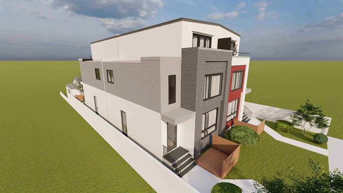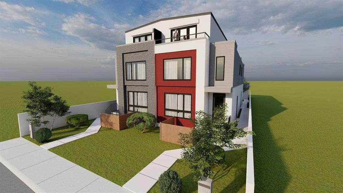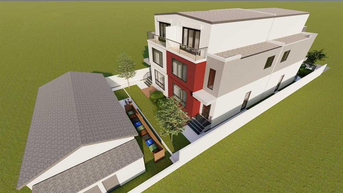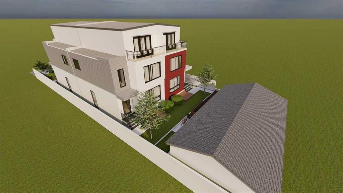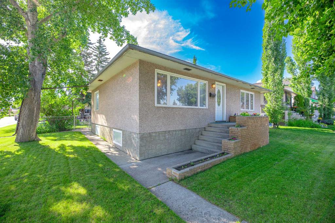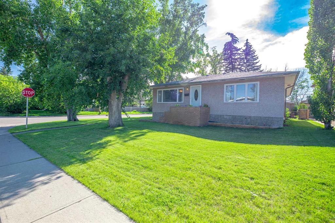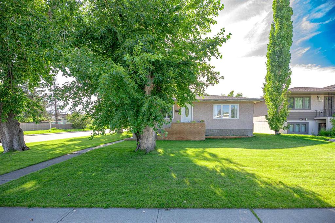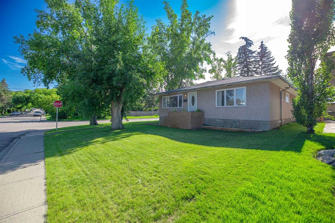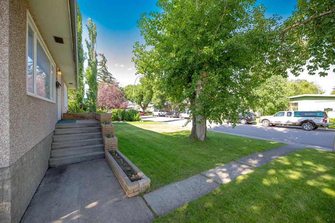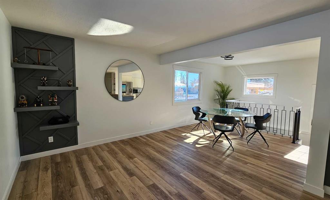1956 Kelwood Drive SW
Calgary T3E 3Z3
MLS® Number: A2245234
$ 949,000
3
BEDROOMS
2 + 0
BATHROOMS
1,257
SQUARE FEET
1954
YEAR BUILT
Nestled in the well-established community of Glendale and set on a generous 7,179 sq ft corner lot, this beautifully maintained 1950's bungalow offers incredible potential to become your ideal family home. Originally a 3-bedroom layout, one bedroom has been thoughtfully converted into a cozy den or home office. The main floor features spacious living and dining areas, a bright kitchen with stainless steel appliances, two comfortable bedrooms, and a charming 3-piece bathroom with classic 1950s retro tile. The fully developed basement includes a large family room with a fireplace, a versatile den/flex room, a 4-piece bathroom, and a dedicated laundry area. Outside, you'll love the mature trees in the front yard and the expansive backyard with a patio, perfect for outdoor gatherings, plus a double detached garage for added convenience. Ideally located near parks, schools, shopping, public transit, and offering easy access to both 17th Avenue and Sarcee Trail.
| COMMUNITY | Glendale |
| PROPERTY TYPE | Detached |
| BUILDING TYPE | House |
| STYLE | Bungalow |
| YEAR BUILT | 1954 |
| SQUARE FOOTAGE | 1,257 |
| BEDROOMS | 3 |
| BATHROOMS | 2.00 |
| BASEMENT | Finished, Full |
| AMENITIES | |
| APPLIANCES | Electric Stove, Garage Control(s), Microwave Hood Fan, Refrigerator, Trash Compactor, Window Coverings |
| COOLING | None |
| FIREPLACE | Gas |
| FLOORING | Carpet, Linoleum |
| HEATING | Forced Air |
| LAUNDRY | In Basement, Laundry Room |
| LOT FEATURES | Back Lane, Back Yard, Front Yard, Fruit Trees/Shrub(s), Irregular Lot, Landscaped, Lawn, Many Trees, Sloped Up |
| PARKING | Double Garage Detached |
| RESTRICTIONS | None Known |
| ROOF | Asphalt Shingle |
| TITLE | Fee Simple |
| BROKER | Real Estate Professionals Inc. |
| ROOMS | DIMENSIONS (m) | LEVEL |
|---|---|---|
| 4pc Bathroom | 9`4" x 4`9" | Basement |
| Laundry | 18`6" x 9`9" | Basement |
| Office | 13`11" x 8`6" | Basement |
| Game Room | 24`3" x 26`6" | Basement |
| Furnace/Utility Room | 9`3" x 6`5" | Basement |
| 4pc Bathroom | 6`7" x 8`9" | Main |
| Bedroom | 13`2" x 11`3" | Main |
| Bedroom | 9`8" x 12`3" | Main |
| Dining Room | 12`2" x 11`2" | Main |
| Foyer | 15`3" x 3`4" | Main |
| Kitchen | 11`5" x 15`10" | Main |
| Living Room | 16`9" x 13`3" | Main |
| Bedroom - Primary | 12`2" x 12`4" | Main |

