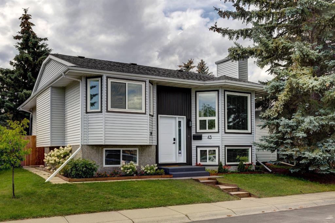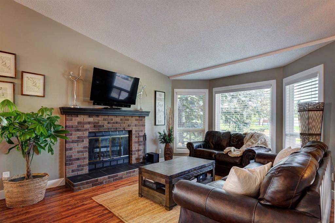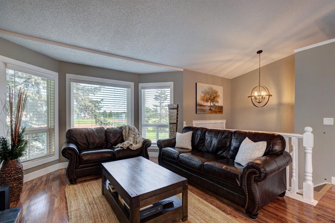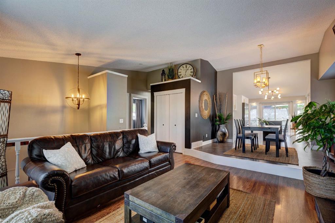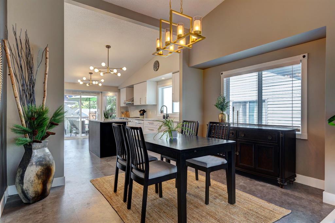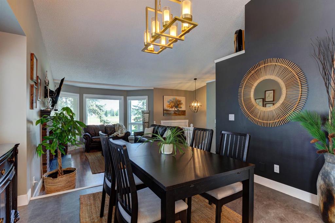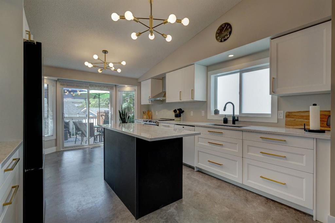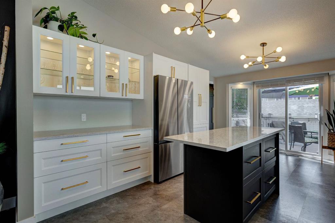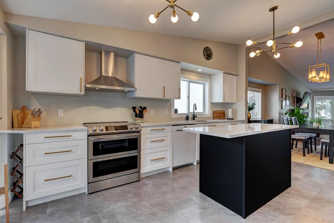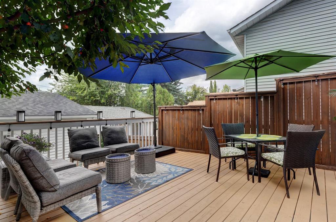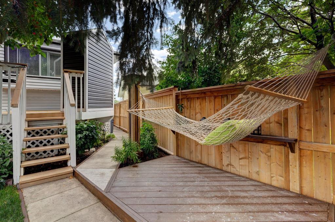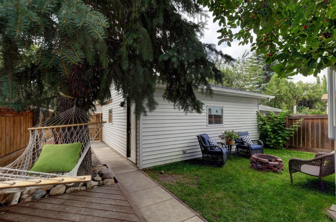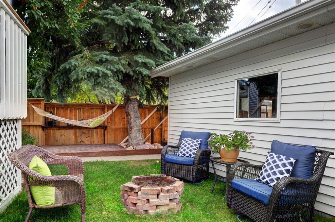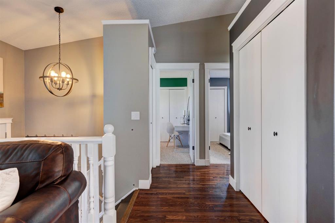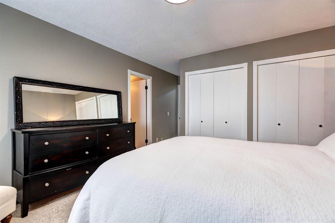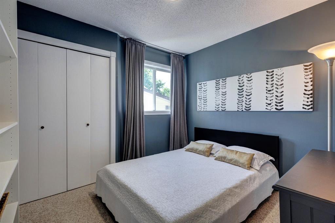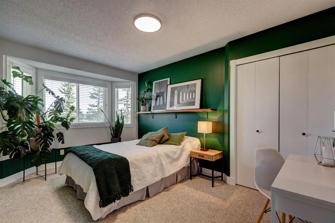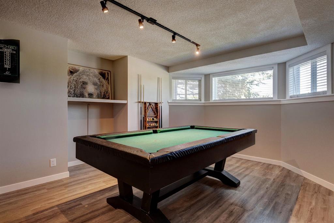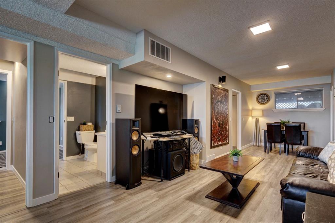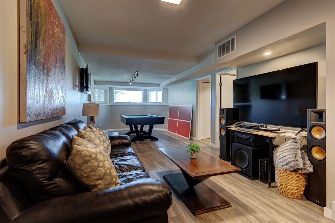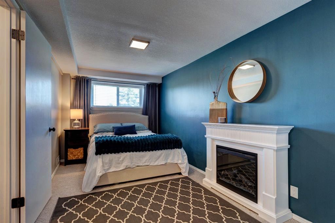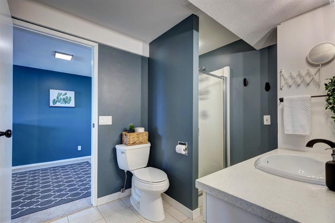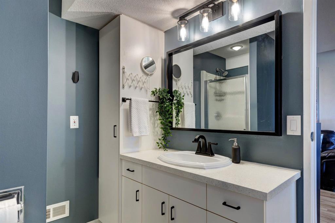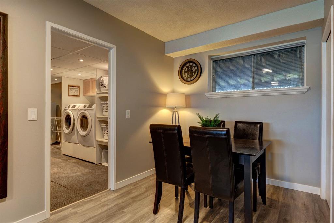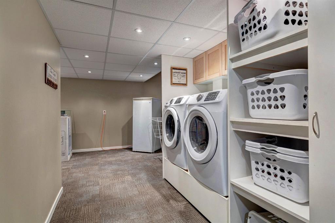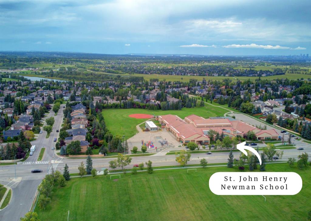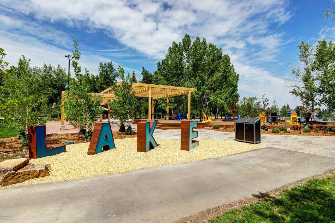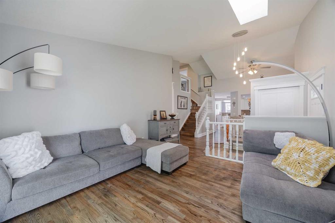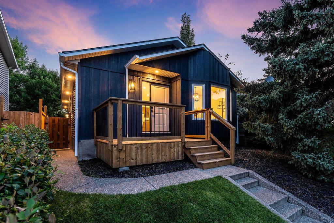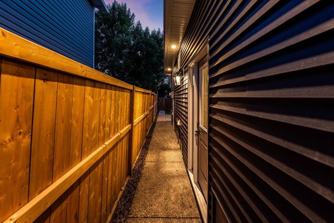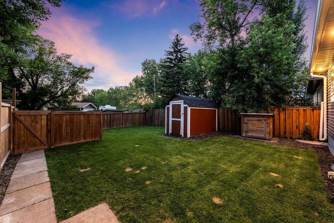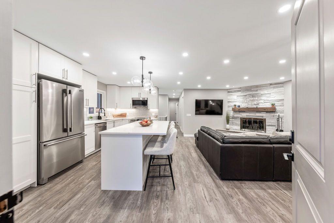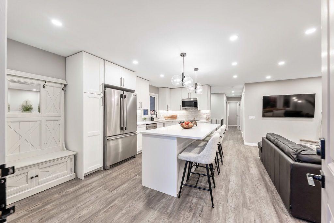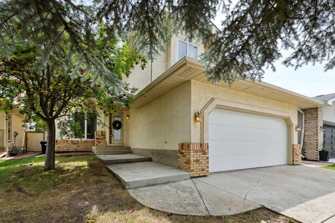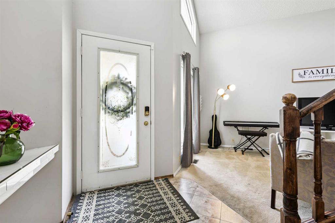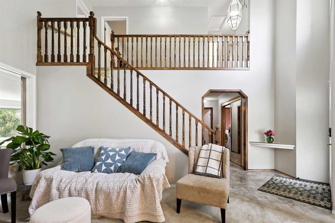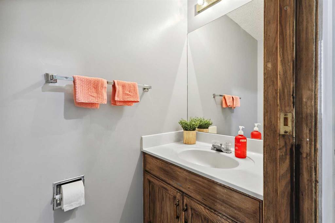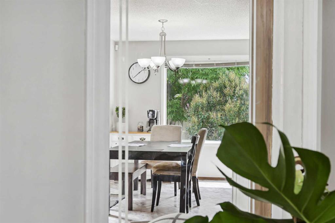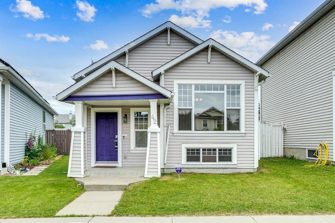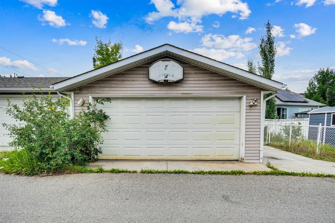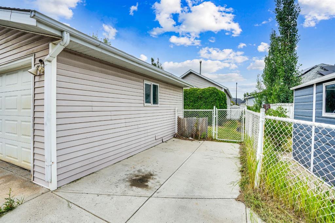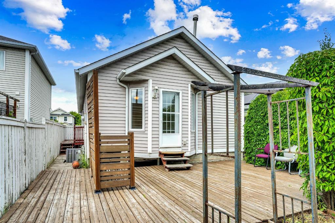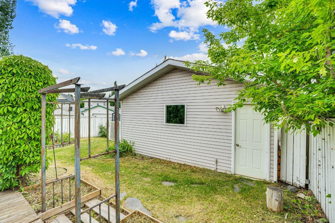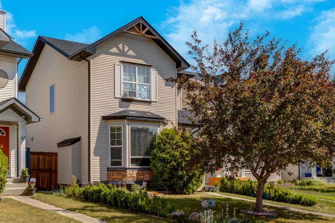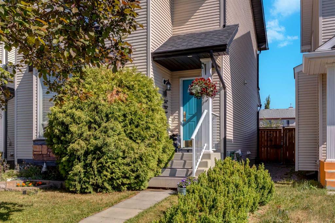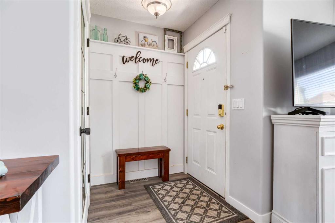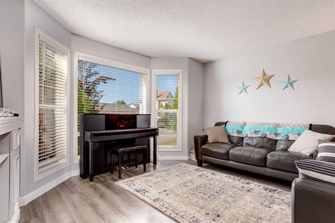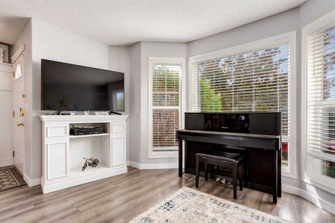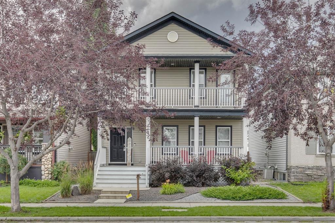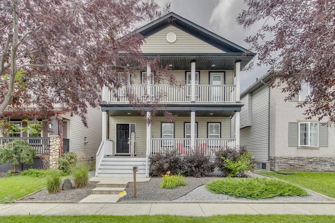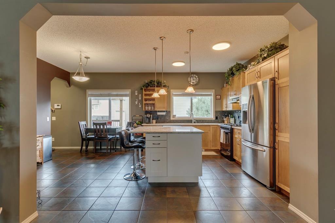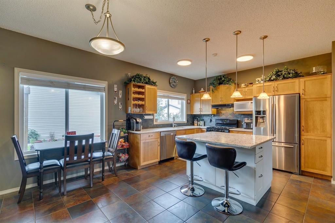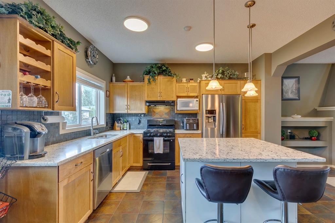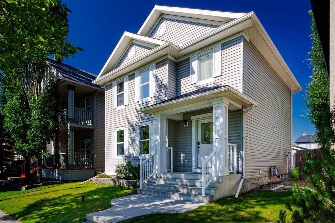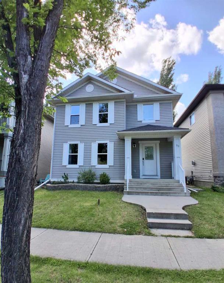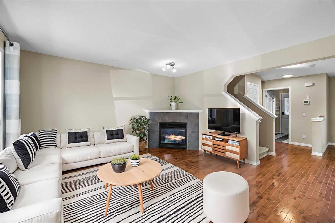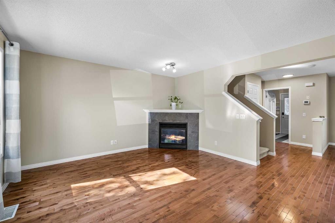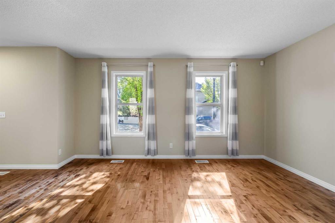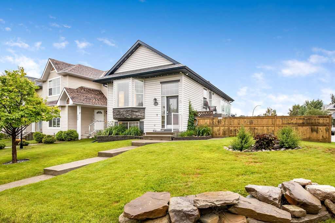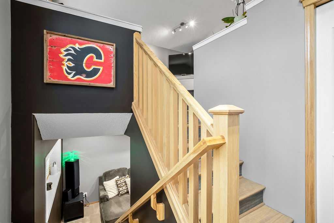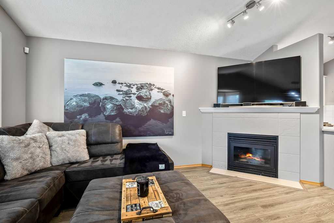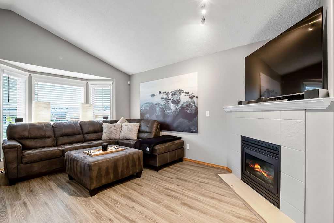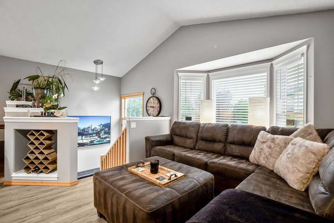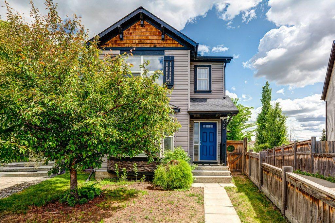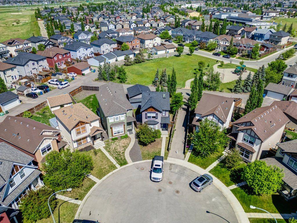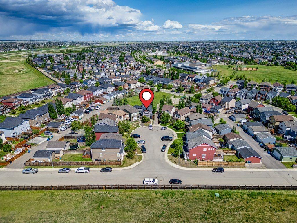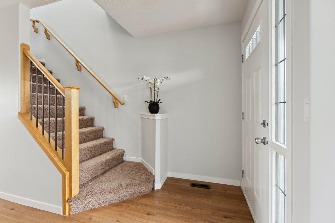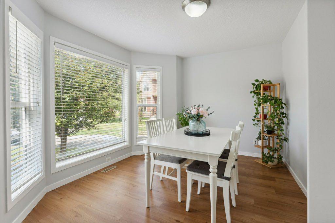43 Mckinley Way SE
Calgary T2Z 1V6
MLS® Number: A2250389
$ 645,000
4
BEDROOMS
3 + 0
BATHROOMS
1,287
SQUARE FEET
1987
YEAR BUILT
Locations like this don’t come up often - DIRECTLY ACROSS from the playing fields & McKenzie Lake School. Imagine watching your kids walk across the field to school each morning! This is truly one of the best family locations in McKenzie Lake - just a short walk to the Beach Club, Community Centre, and BOTH elementary schools. Charming curb appeal and a modern front door set the tone as you arrive. Mature landscaping enhances the beauty of this established location. Inside, soaring vaulted ceilings and expansive windows flood the home with natural light, creating a bright and welcoming atmosphere. This bi-level offers the perfect blend of function and style for today’s family. The RENOVATED kitchen is a showpiece with central island, quartz countertops, concealed microwave, walk-in pantry, sleek lighting, and stainless steel appliances - ideal for both everyday living and entertaining. Patio doors lead to the deck, shaded by trees and perfect for summer gatherings. Adjacent to the kitchen, the stunning living room showcases a cozy wood-burning fireplace with a brick mantle and picture window overlooking the natural beauty outside. The primary bedroom includes a private ENSUITE, while two additional bedrooms and an updated 4-pc bathroom complete the main level. The lower level is bright with large bi-level windows and features a spacious rec room, fourth bedroom, 3-pc bathroom, and finished laundry/storage area with plenty of utility space. The backyard is a true retreat with mature trees, perennials, and a firepit - perfect for relaxing or entertaining. Updates include: newer vinyl windows (front + kitchen), roof (approx 5 years) + high-efficiency furnace. Don’t miss this incredible opportunity to own a family-friendly home in one of McKenzie Lake’s most desirable locations!
| COMMUNITY | McKenzie Lake |
| PROPERTY TYPE | Detached |
| BUILDING TYPE | House |
| STYLE | Bi-Level |
| YEAR BUILT | 1987 |
| SQUARE FOOTAGE | 1,287 |
| BEDROOMS | 4 |
| BATHROOMS | 3.00 |
| BASEMENT | Finished, Full |
| AMENITIES | |
| APPLIANCES | Dishwasher, Dryer, Electric Stove, Microwave, Range Hood, Refrigerator, Washer, Window Coverings |
| COOLING | None |
| FIREPLACE | Living Room, Mantle, Wood Burning |
| FLOORING | Carpet, Laminate |
| HEATING | Forced Air, Natural Gas |
| LAUNDRY | In Basement |
| LOT FEATURES | Back Lane, Irregular Lot |
| PARKING | Double Garage Detached |
| RESTRICTIONS | Utility Right Of Way |
| ROOF | Asphalt Shingle |
| TITLE | Fee Simple |
| BROKER | Century 21 Masters |
| ROOMS | DIMENSIONS (m) | LEVEL |
|---|---|---|
| Game Room | 39`0" x 13`4" | Basement |
| Bedroom | 18`4" x 8`7" | Basement |
| 3pc Bathroom | 8`8" x 7`0" | Basement |
| Laundry | 12`10" x 18`2" | Basement |
| Living Room | 16`9" x 12`3" | Main |
| Dining Room | 9`1" x 12`0" | Main |
| Kitchen | 17`2" x 12`0" | Main |
| Bedroom - Primary | 17`3" x 12`5" | Main |
| 4pc Ensuite bath | 7`11" x 4`11" | Main |
| Bedroom | 10`0" x 9`1" | Main |
| Bedroom | 15`4" x 9`1" | Main |
| 4pc Bathroom | 7`11" x 4`11" | Main |

