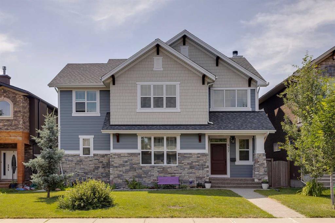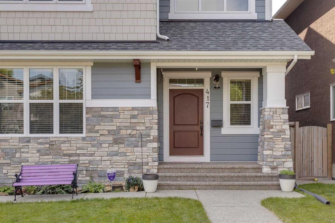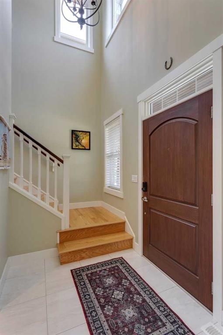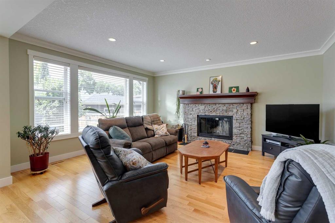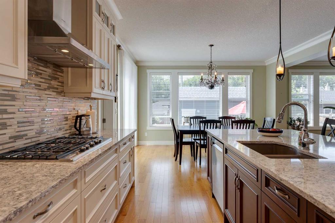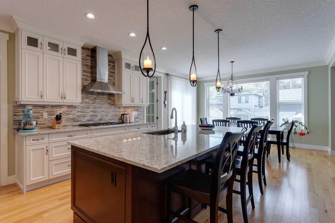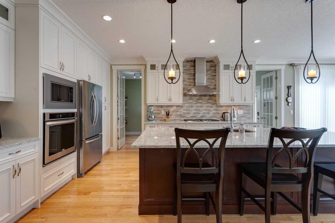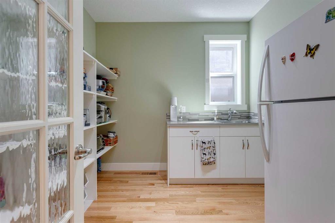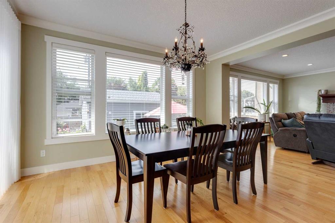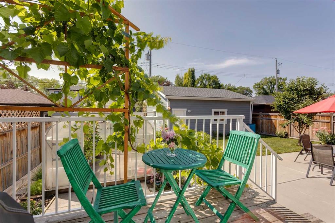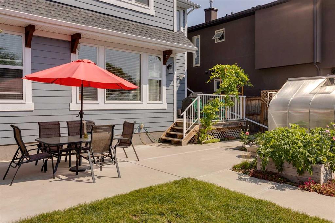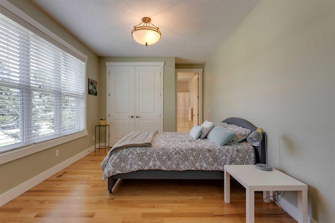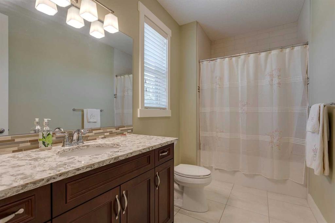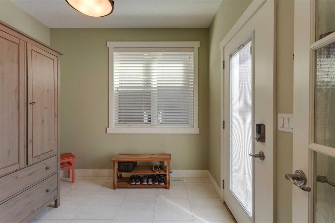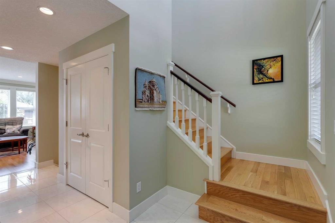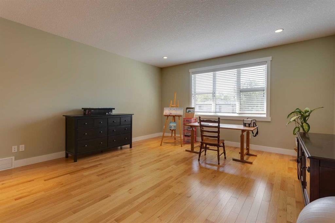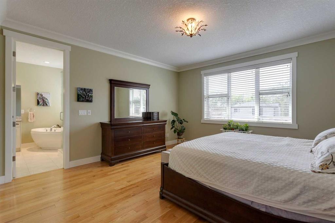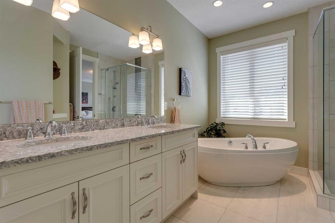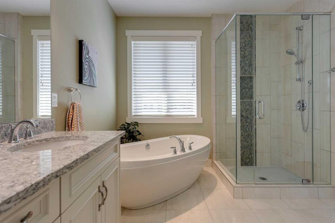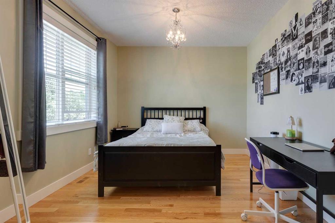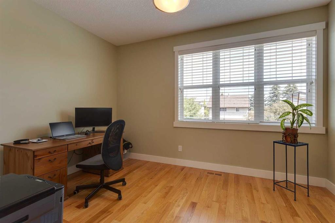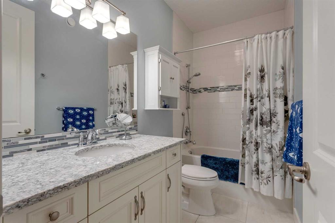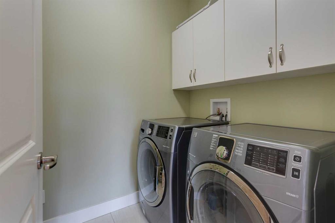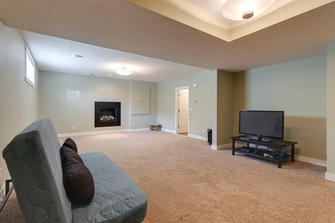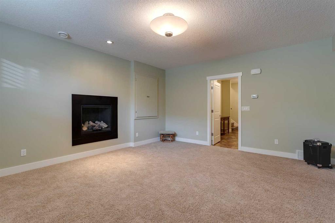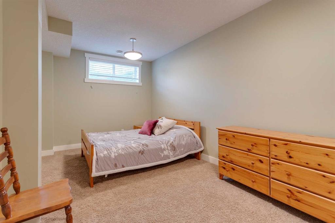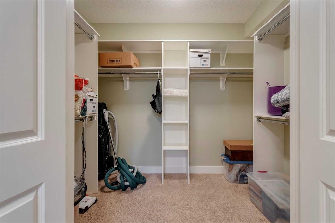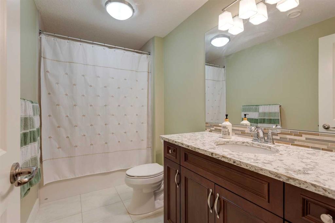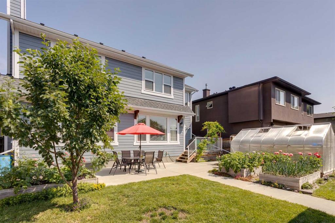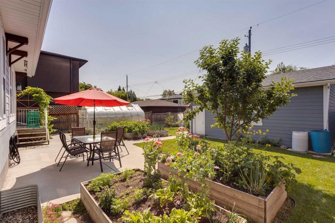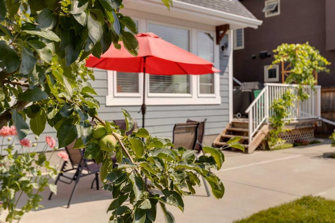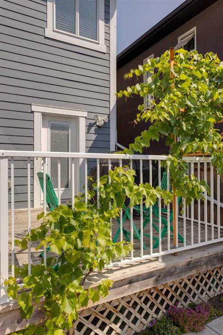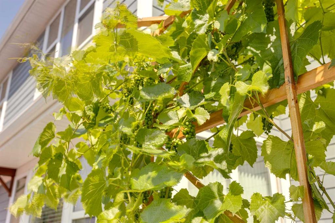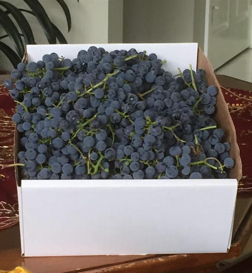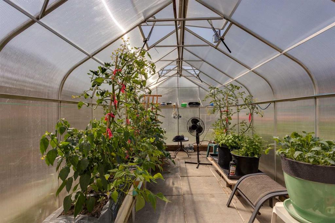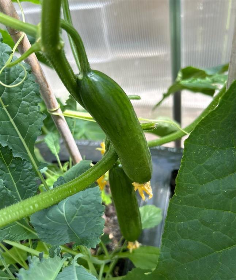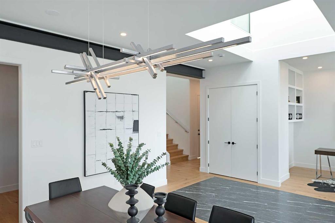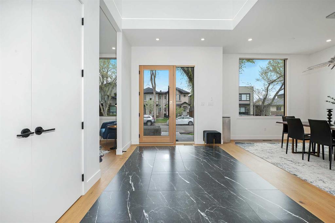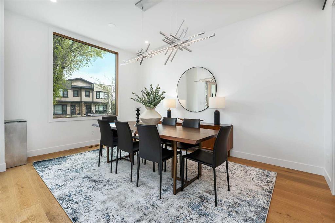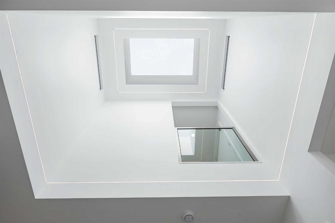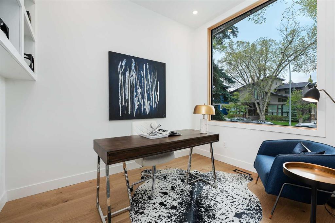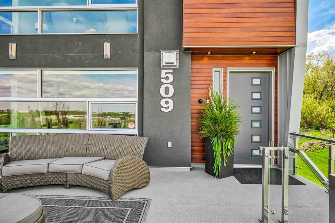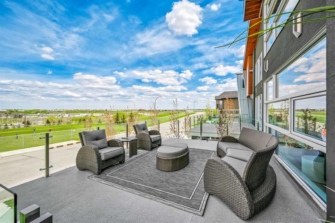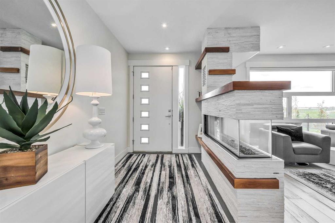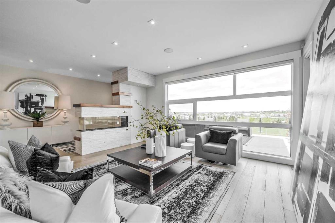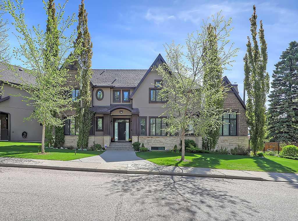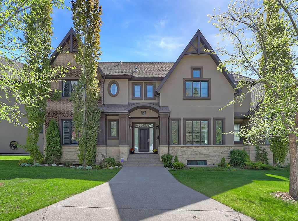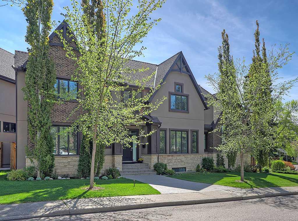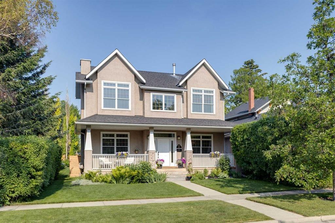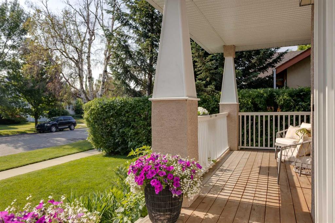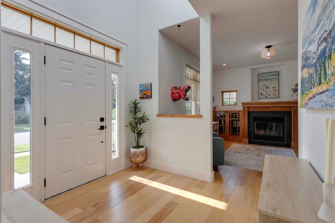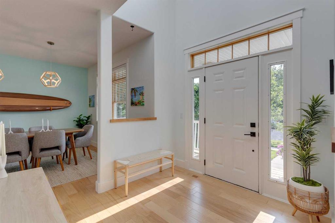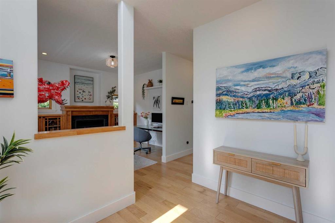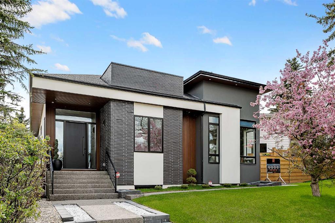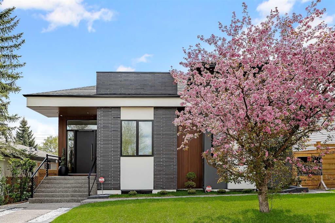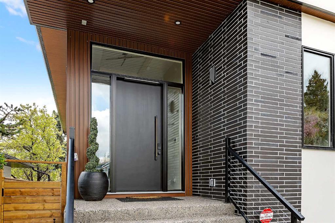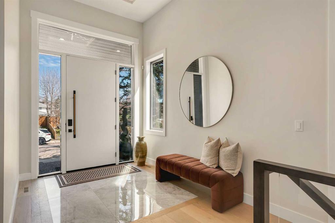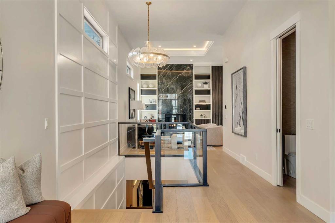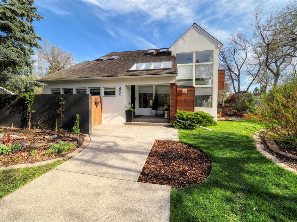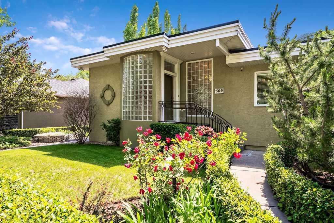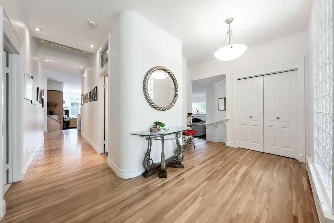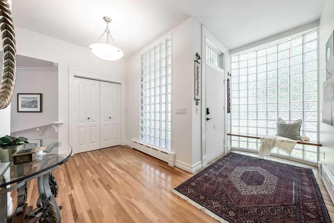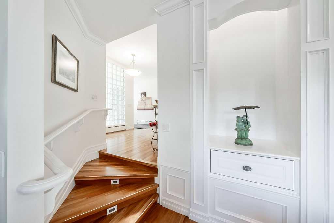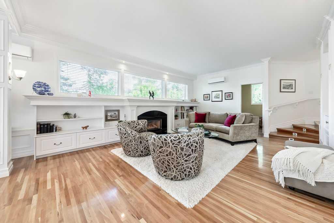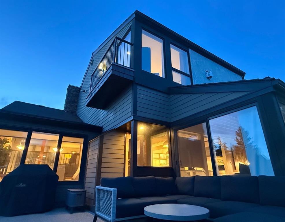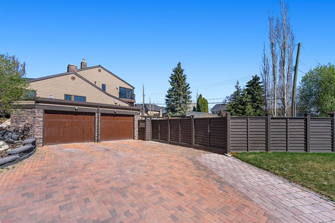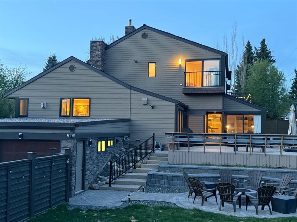417 29 Avenue NW
Calgary T2M 2M4
MLS® Number: A2240026
$ 1,899,900
5
BEDROOMS
4 + 1
BATHROOMS
2,936
SQUARE FEET
2014
YEAR BUILT
* OPEN HOUSE SUNDAY, JULY 20 1-4 PM * SEE VIDEO * Welcome to this beautifully finished inner-city home, ideally located on a quiet street in the highly desirable community of Mount Pleasant. Offering over 4,150 square feet of total living space, this 5-bedroom, 4.5-bathroom home combines timeless elegance with modern comfort. Just five minutes to downtown, steps from Confederation Park, walking and biking trails, off-leash dog areas, tennis courts, a public pool, great schools, shopping, restaurants, and transit, this home offers a lifestyle of both convenience and serenity. Inside, the home features elegant hardwood flooring, ceramic tile, and quartz countertops throughout. The chef-inspired kitchen boasts high-end stainless steel appliances, including a gas cooktop, built-in wall oven, microwave, fridge with water line / ice maker and a 9’x10’ pantry with a sink and second fridge. Custom cabinetry and deluxe millwork add a refined touch, while the spacious layout flows into a bright dining area and living room with a cozy wood-burning fireplace. The main floor bedroom complete with ensuite, offers extra flexibility and ease. Upstairs, the primary suite is a luxurious retreat with a spa-like 5-piece ensuite, including a double quartz vanity, custom tiled shower, and soaker tub. Solid core doors and custom closet organizers add a sense of quality and care to each of the bedrooms. A large loft for relaxing or enjoying a favorite hobby, two additional bedrooms, a 4-piece bathroom, and laundry room complete the top level. The fully finished basement boasts a spacious family room with a gas fireplace, and an extra bedroom — perfect for hosting visitors. Additional features include a central vacuum system with attachments, plenty of storage, and an alarm panel that’s fully paid with no contract required. Outside, the south-facing backyard is a private oasis with beautiful landscaping, concrete walkways and patio, a BBQ gas line, large greenhouse, and thriving garden complete with garden beds, a dwarf apple tree, Norland apple tree, and a fruitful purple grape vine. The oversized double garage is fully finished with Hardy board siding, a 9'x16' overhead door, 10’4” ceilings, two 220V outlets, a 70-amp panel, and built-in shelving and workbench. The paved alley behind the home adds even more convenience. This thoughtfully designed and meticulously maintained home, inside and out, is a rare find in this price range. Don’t miss your chance to see it - book your showing today!
| COMMUNITY | Mount Pleasant |
| PROPERTY TYPE | Detached |
| BUILDING TYPE | House |
| STYLE | 2 Storey |
| YEAR BUILT | 2014 |
| SQUARE FOOTAGE | 2,936 |
| BEDROOMS | 5 |
| BATHROOMS | 5.00 |
| BASEMENT | Finished, Full |
| AMENITIES | |
| APPLIANCES | Built-In Oven, Dishwasher, Garage Control(s), Gas Cooktop, Microwave, Range Hood, Refrigerator, Washer/Dryer, Window Coverings |
| COOLING | None |
| FIREPLACE | Family Room, Gas, Gas Starter, Living Room, Mantle, Stone, Wood Burning |
| FLOORING | Carpet, Ceramic Tile, Hardwood, Linoleum |
| HEATING | Forced Air, Natural Gas |
| LAUNDRY | Upper Level |
| LOT FEATURES | Back Lane, Front Yard, Fruit Trees/Shrub(s), Garden, Landscaped, Rectangular Lot, Treed |
| PARKING | 220 Volt Wiring, Double Garage Detached, Other, Oversized, Paved, Workshop in Garage |
| RESTRICTIONS | Airspace Restriction |
| ROOF | Asphalt Shingle |
| TITLE | Fee Simple |
| BROKER | eXp Realty |
| ROOMS | DIMENSIONS (m) | LEVEL |
|---|---|---|
| Furnace/Utility Room | 19`0" x 14`7" | Basement |
| Family Room | 29`9" x 17`0" | Basement |
| Bedroom | 9`8" x 18`2" | Basement |
| 4pc Bathroom | 10`7" x 5`5" | Basement |
| 2pc Bathroom | 4`11" x 5`2" | Main |
| 4pc Ensuite bath | 11`9" x 5`11" | Main |
| Mud Room | 9`6" x 9`7" | Main |
| Bedroom | 15`5" x 11`0" | Main |
| Kitchen | 14`6" x 15`10" | Main |
| Dining Room | 14`6" x 11`6" | Main |
| Pantry | 9`6" x 9`4" | Main |
| Living Room | 16`5" x 17`5" | Main |
| Bedroom - Primary | 14`8" x 14`11" | Upper |
| Bedroom | 14`0" x 14`11" | Upper |
| Bedroom | 13`0" x 10`0" | Upper |
| Loft | 16`0" x 21`8" | Upper |
| Laundry | 7`9" x 5`8" | Upper |
| 5pc Ensuite bath | 15`5" x 11`0" | Upper |
| 4pc Bathroom | 5`0" x 9`7" | Upper |

