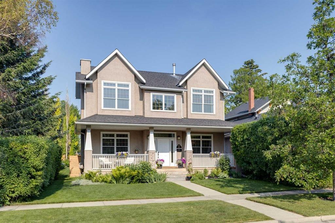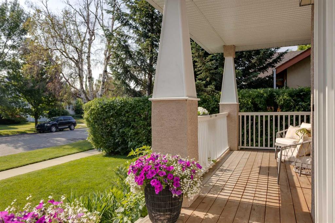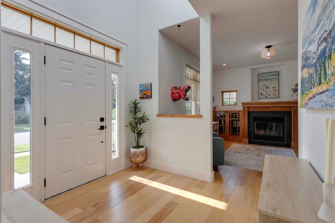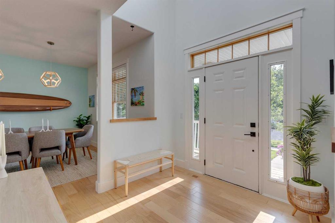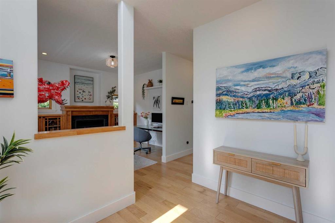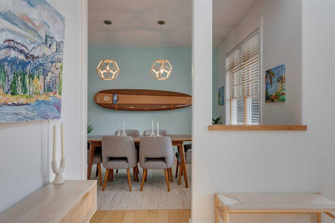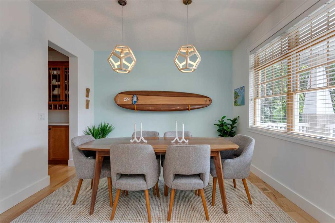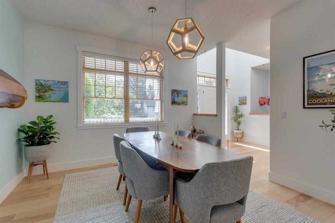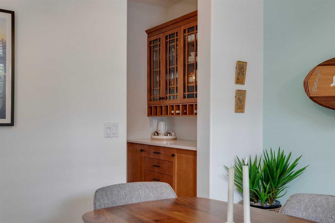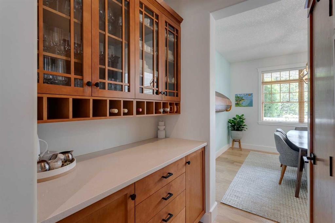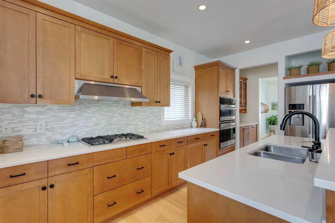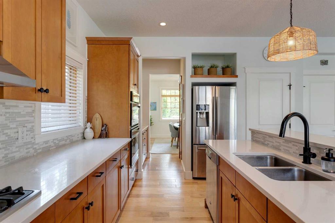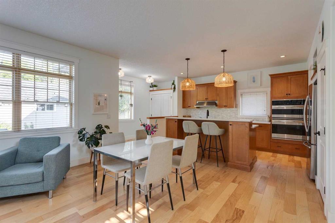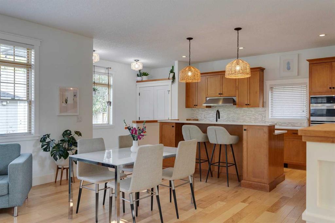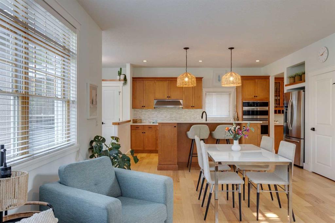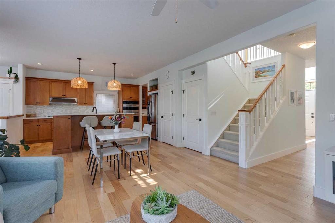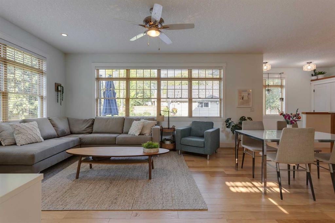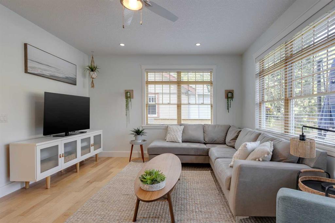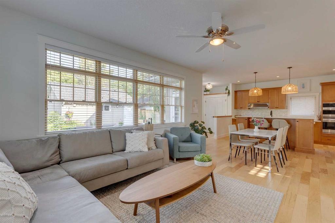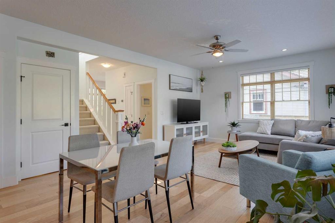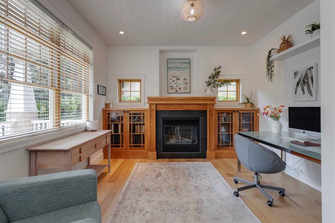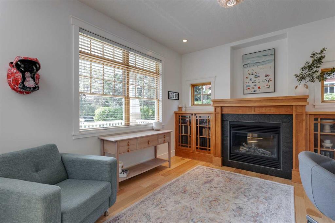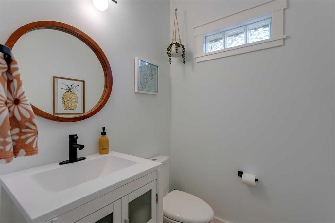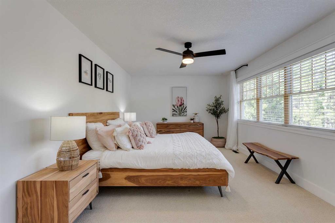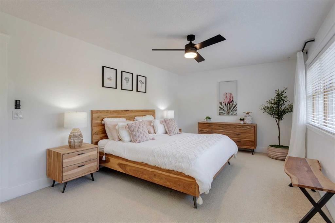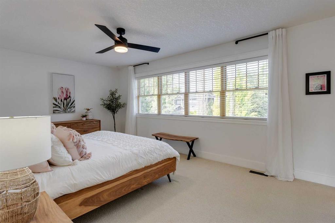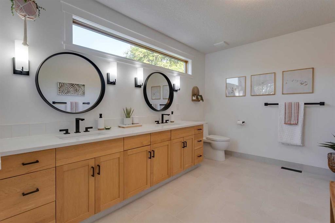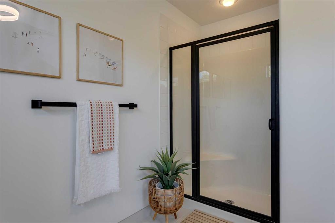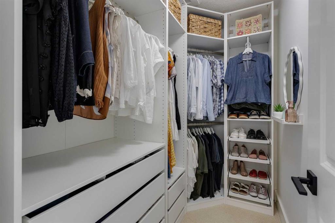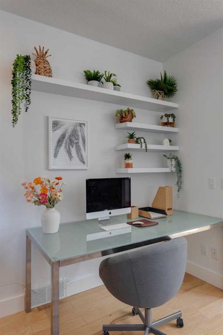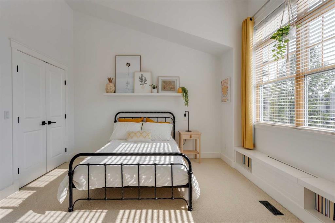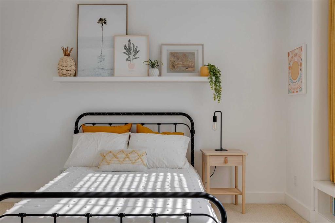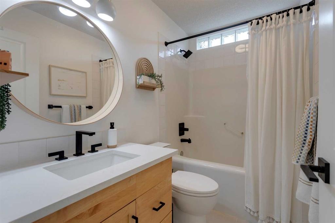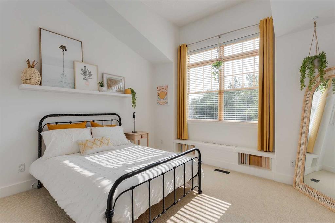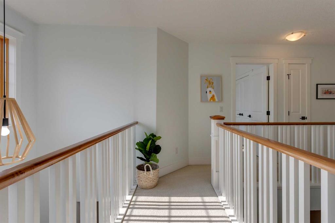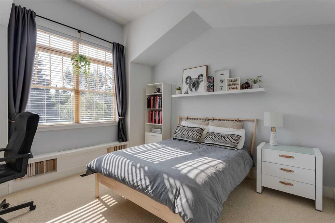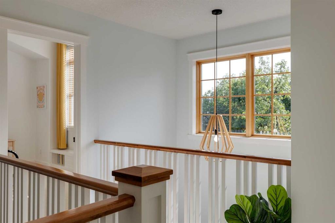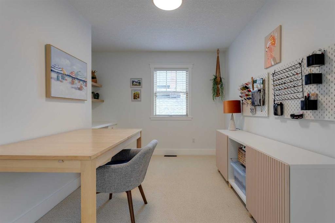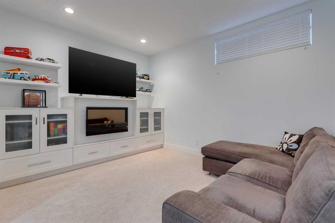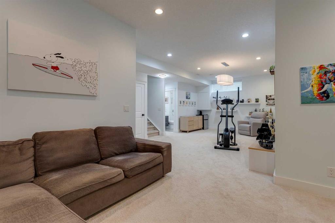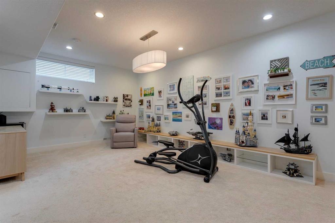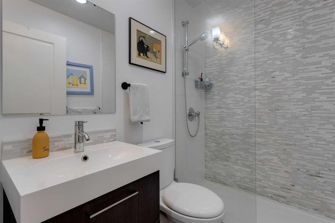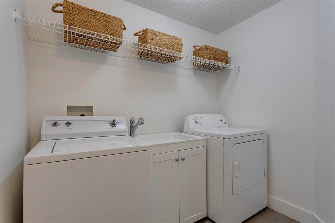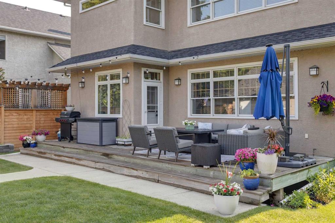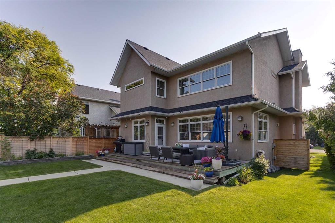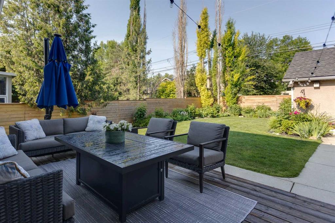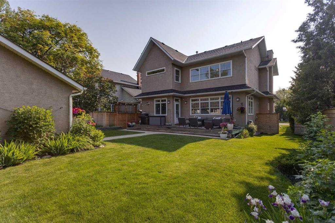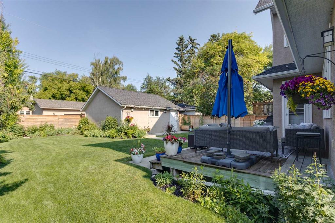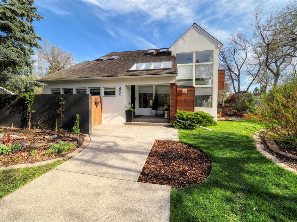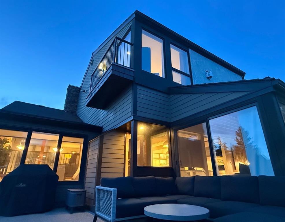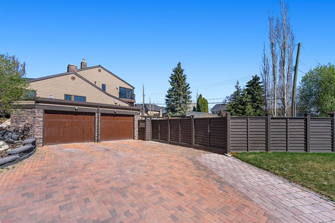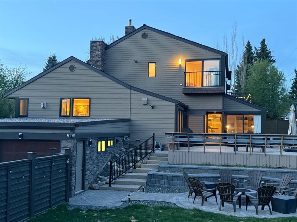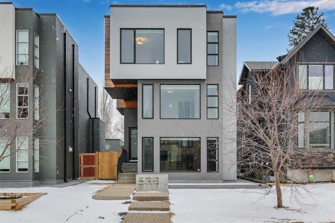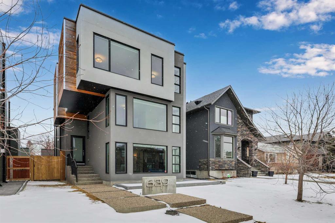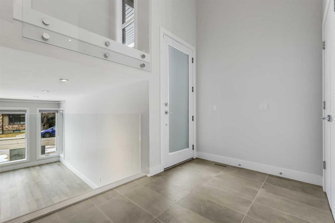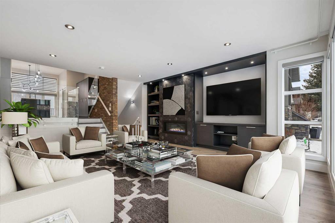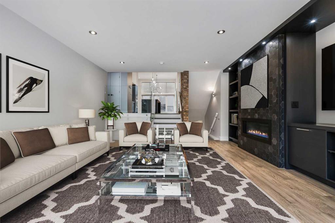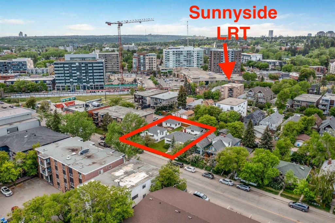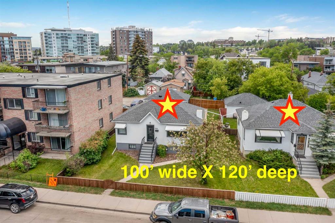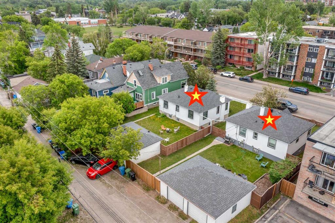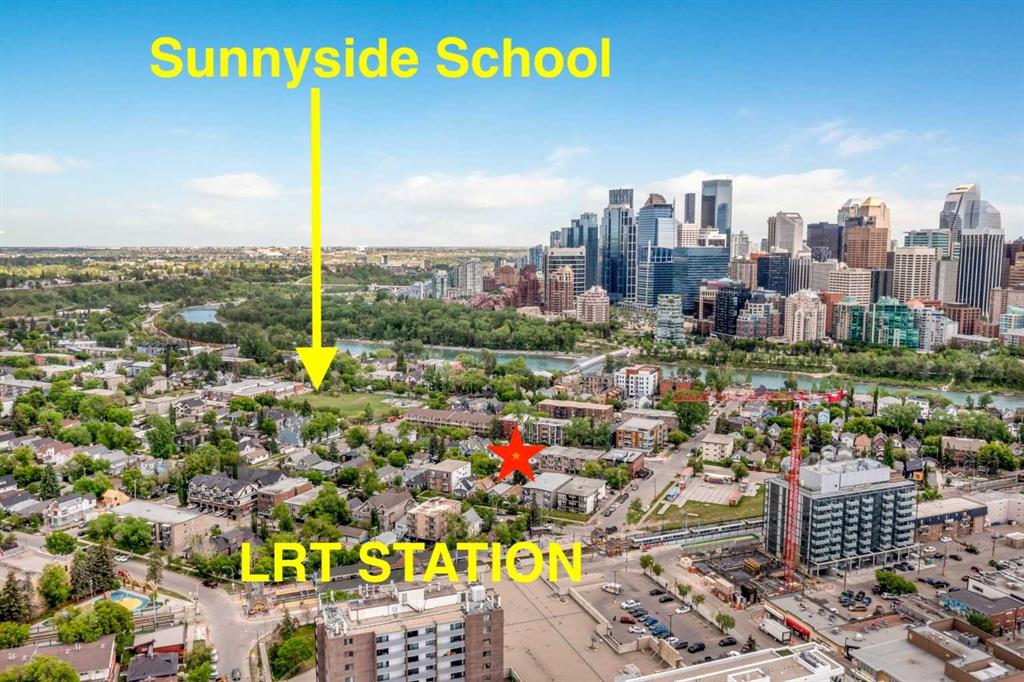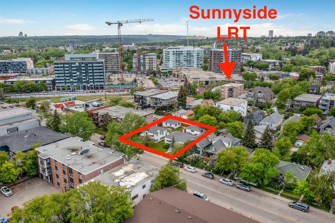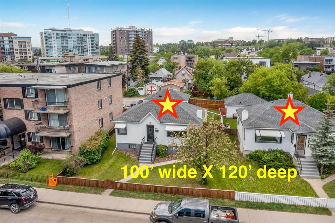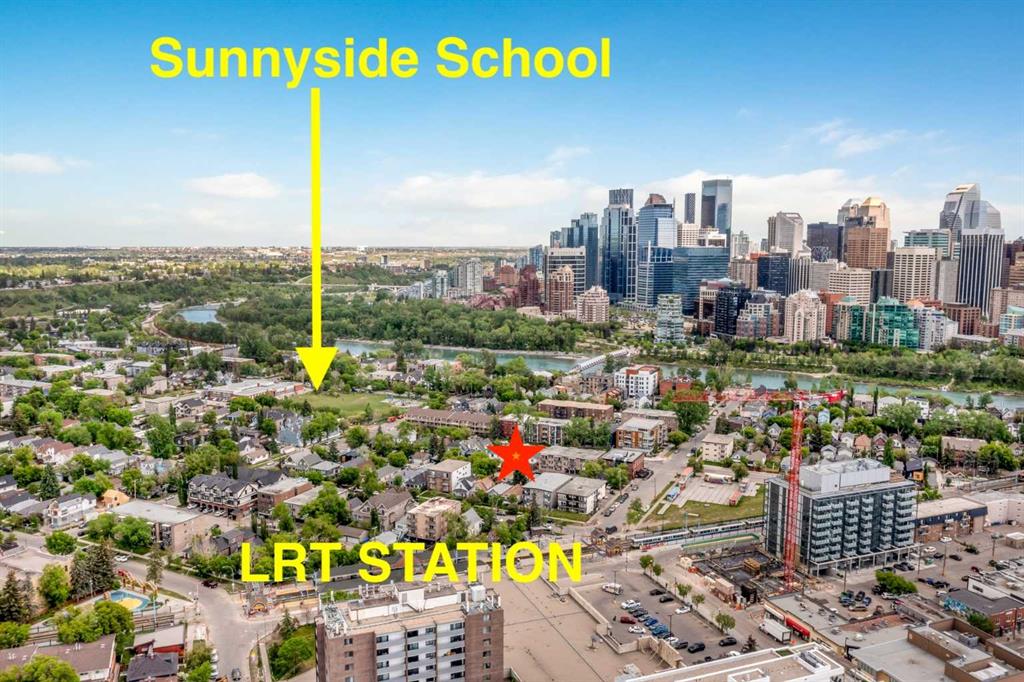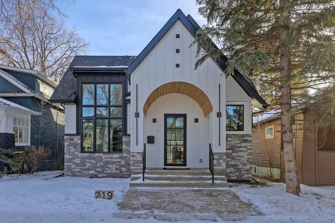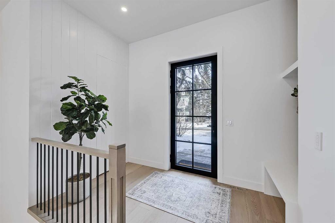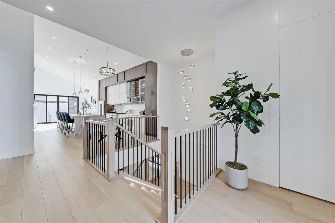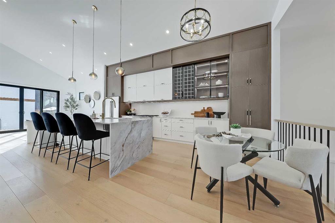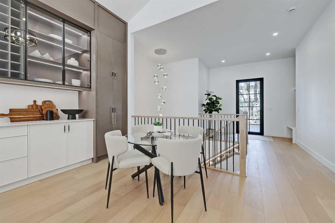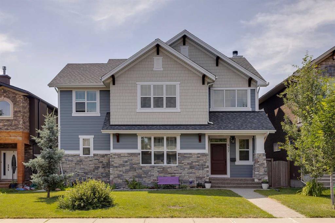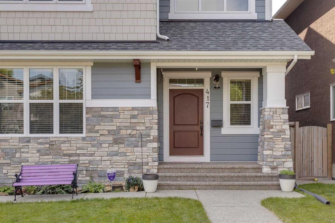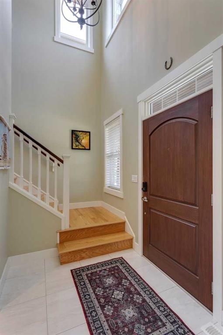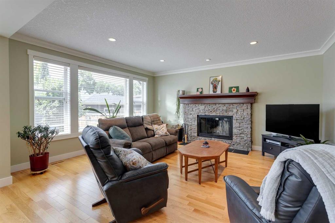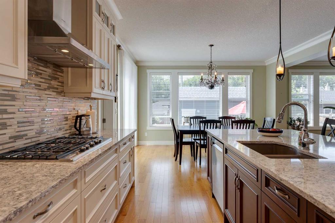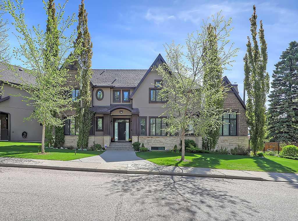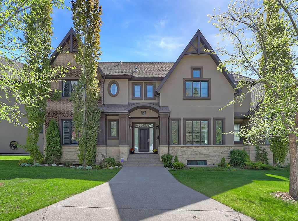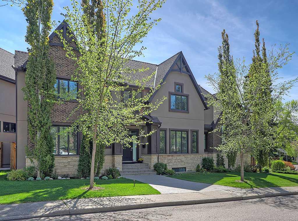1611 6 Street NW
Calgary T2M 4B4
MLS® Number: A2241740
$ 1,799,900
6
BEDROOMS
3 + 1
BATHROOMS
2,311
SQUARE FEET
2002
YEAR BUILT
Welcome Home to Rosedale - One of Calgary’s Most Desirable Communities! This stunning six-bedroom, four bathroom custom-built home is nestled on a sunny 50x120 lot, on a quiet, tree-lined street in the heart of Rosedale. From its charming east-facing front verandah, perfect for morning coffee, to its lush west-facing backyard oasis, this home is a perfect blend of thoughtful design and quality finishes, all in an unbeatable location. Original owner and meticulously maintained, this residence offers over 3,400 sq ft of beautifully developed living space, designed with a refined seaside Scandinavian feel—characterized by clean lines, a light and airy interior, casual elegance, and effortless comfort. The main floor is optimized for both everyday living and entertaining, featuring wide-plank engineered hardwood floors and oversized triple-pane Pella windows that flood every corner with natural light. At the heart of this home is a chef-inspired kitchen with premium stainless steel appliances, including a 5-burner gas cooktop, wall oven, full-size fridge, and butler’s pantry. There is a formal dining area, and the main living space offers a stunning view of the rear yard. Completing the main floor is a space with the flexibility to become your perfect home office or cozy reading nook, with a gas fireplace! Upstairs, the spacious primary suite is a true retreat, featuring an updated, spa-like en-suite, soaker tub, dual vanities, walk-in closet, and a picture window overlooking the rear yard. Three additional bedrooms upstairs—including two with vaulted ceilings and built-ins. The fully developed lower level offers an incredibly versatile space, featuring a large recreation area with a fireplace, a dedicated theatre room, two additional bedrooms, a full bathroom, and ample storage. Step outside to your private west-facing backyard, professionally landscaped with mature perennials, poured concrete walkways, a deck, and an English garden feel. Additional exterior highlights include central air conditioning and a double detached garage. All of this plus all the amenities Rosedale offers — easy access to Crescent Road pathways, Rosedale School (K-9), tennis and pickleball courts, a seasonal outdoor pool, community rink, preschool, and the vibrant shops and restaurants of Kensington. You're also just minutes from downtown, SAIT, the University of C, and Calgary’s top northwest hospitals. Don't miss this rare opportunity to own a truly exceptional home in one of Calgary's most sought-after communities. A perfect blend of lifestyle, luxury, and low-density inner-city living.
| COMMUNITY | Rosedale |
| PROPERTY TYPE | Detached |
| BUILDING TYPE | House |
| STYLE | 2 Storey |
| YEAR BUILT | 2002 |
| SQUARE FOOTAGE | 2,311 |
| BEDROOMS | 6 |
| BATHROOMS | 4.00 |
| BASEMENT | Finished, Full |
| AMENITIES | |
| APPLIANCES | Central Air Conditioner, Dishwasher, Gas Cooktop, Microwave, Oven-Built-In, Refrigerator, Washer/Dryer, Window Coverings |
| COOLING | Central Air |
| FIREPLACE | Electric, Gas, Mantle |
| FLOORING | Carpet, Hardwood, Tile, Vinyl |
| HEATING | Forced Air, Natural Gas |
| LAUNDRY | Lower Level |
| LOT FEATURES | Back Lane, Back Yard, Garden, Landscaped, Lawn, Level, Many Trees, Street Lighting |
| PARKING | Double Garage Detached |
| RESTRICTIONS | Restrictive Covenant |
| ROOF | Asphalt Shingle |
| TITLE | Fee Simple |
| BROKER | RE/MAX House of Real Estate |
| ROOMS | DIMENSIONS (m) | LEVEL |
|---|---|---|
| Media Room | 10`8" x 13`0" | Lower |
| Laundry | 5`8" x 7`5" | Lower |
| Family Room | 19`0" x 13`3" | Lower |
| Bedroom | 13`2" x 11`3" | Lower |
| Bedroom | 12`5" x 8`2" | Lower |
| 3pc Bathroom | 7`2" x 4`11" | Lower |
| 2pc Bathroom | 5`1" x 4`10" | Main |
| Foyer | 8`0" x 9`0" | Main |
| Flex Space | 12`8" x 12`0" | Main |
| Mud Room | 9`8" x 5`2" | Main |
| Kitchen | 12`0" x 13`10" | Main |
| Dining Room | 12`2" x 11`9" | Main |
| Kitchen With Eating Area | 7`9" x 14`6" | Main |
| Living Room | 11`3" x 14`0" | Main |
| Bedroom - Primary | 18`5" x 11`4" | Second |
| Bedroom | 10`8" x 13`0" | Second |
| Bedroom | 12`2" x 13`0" | Second |
| Bedroom | 12`2" x 8`3" | Second |
| 4pc Bathroom | 8`2" x 4`11" | Second |
| 4pc Ensuite bath | 12`0" x 8`4" | Second |

