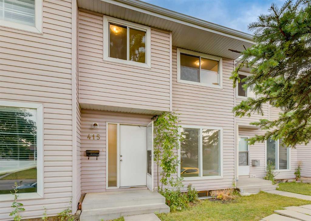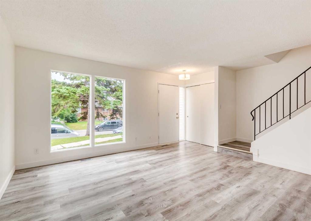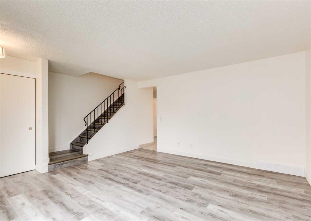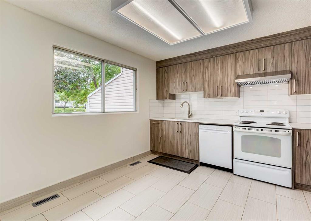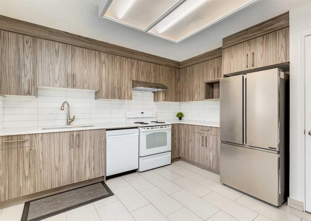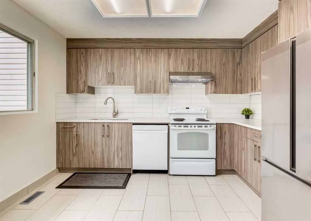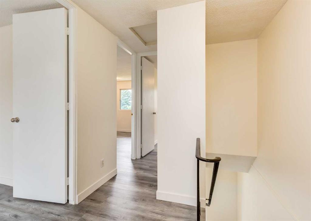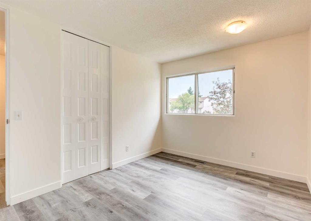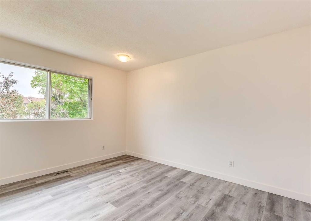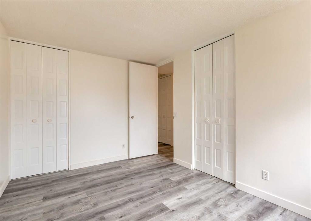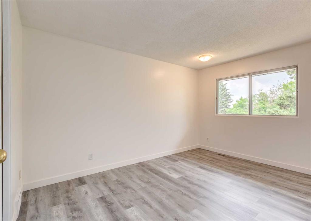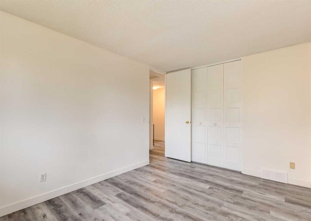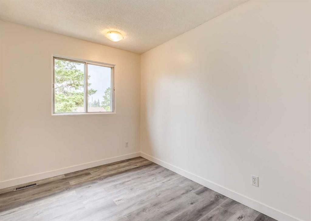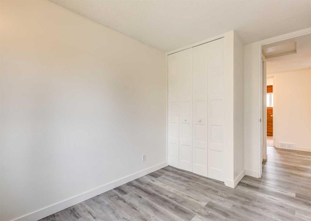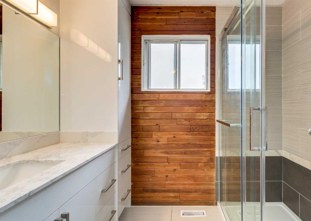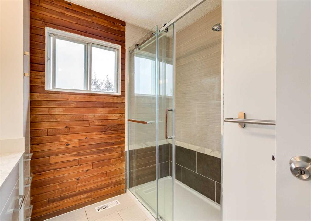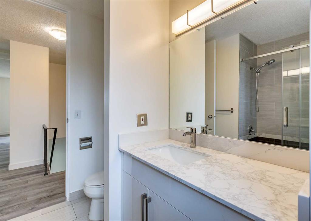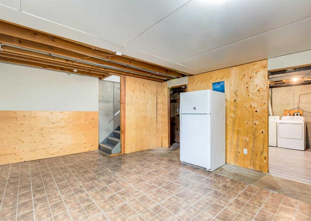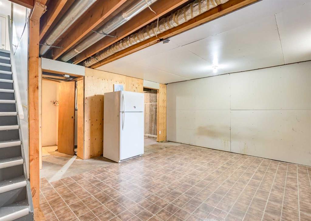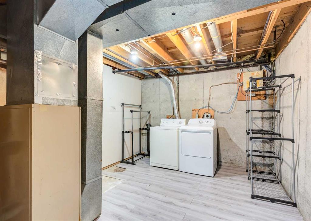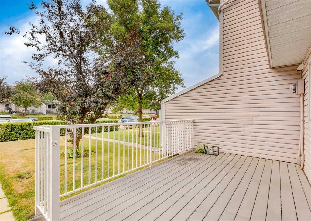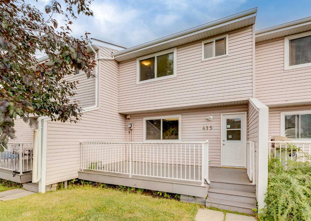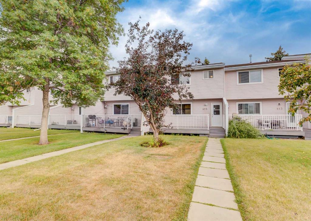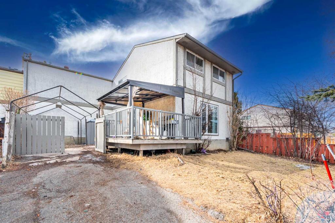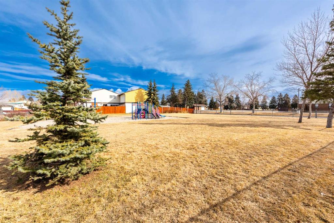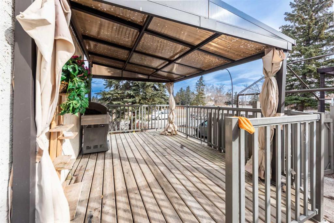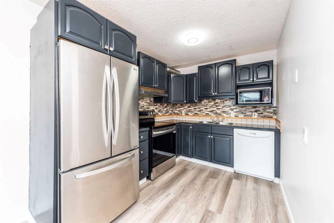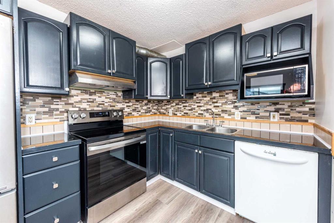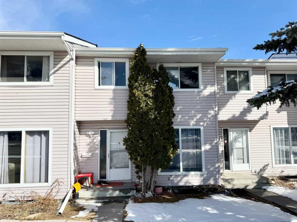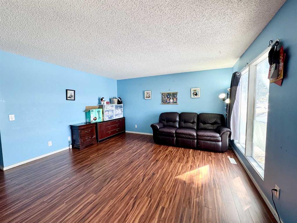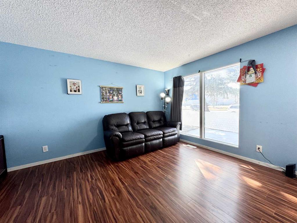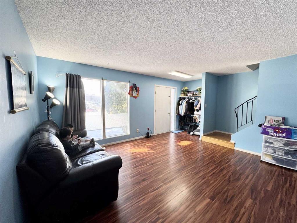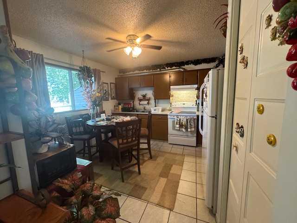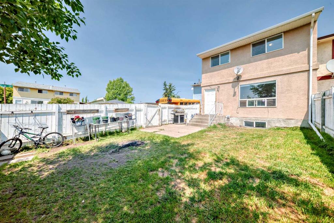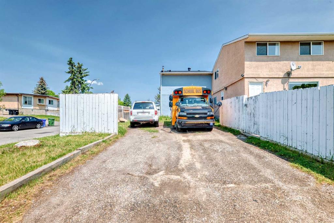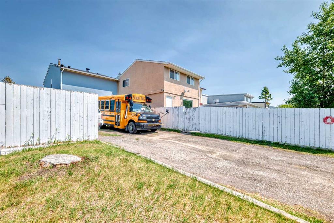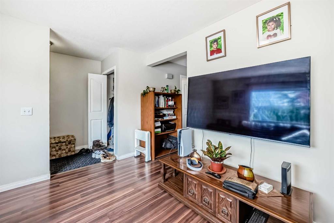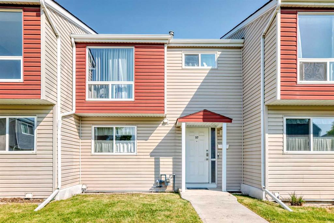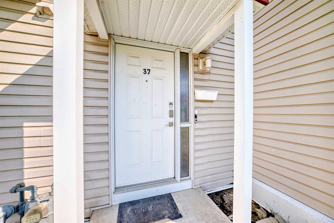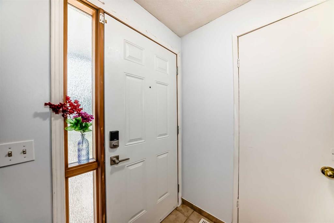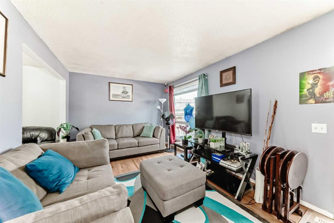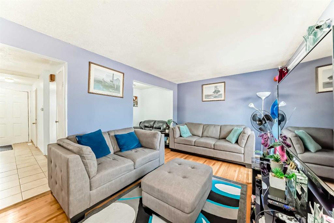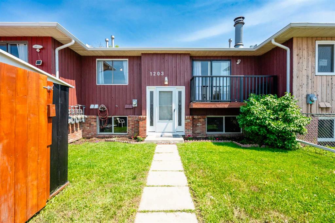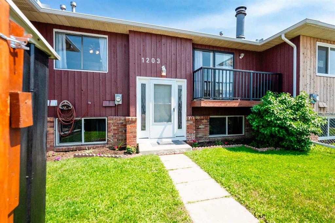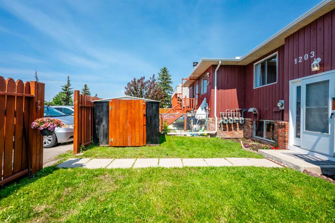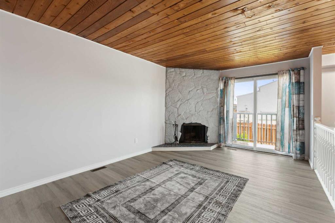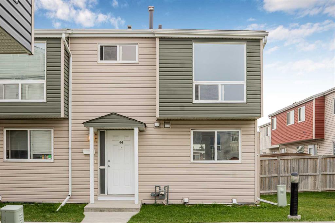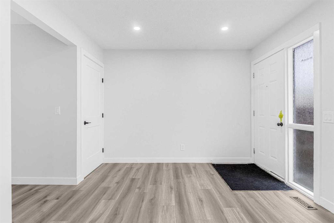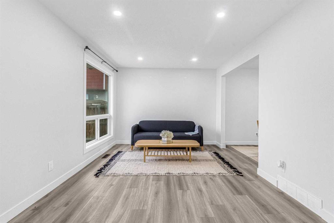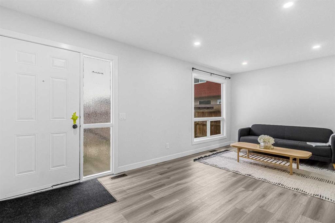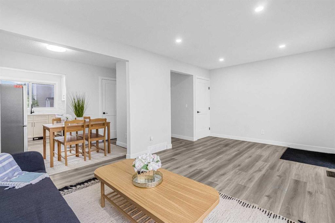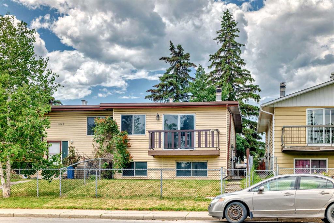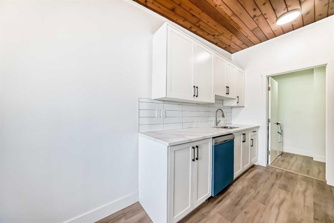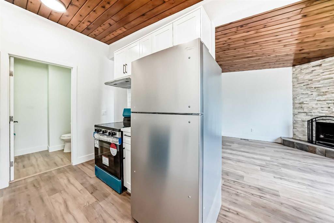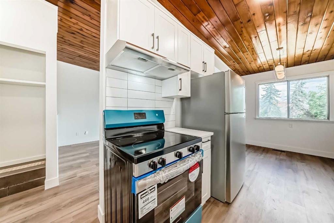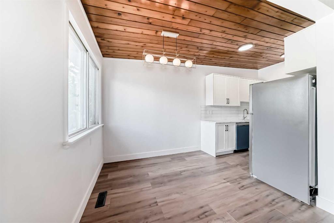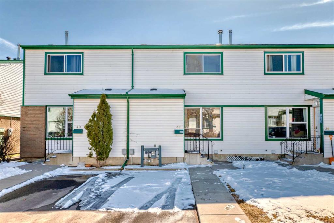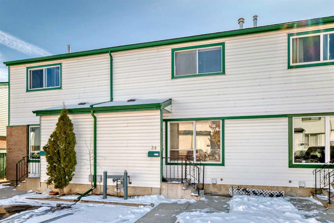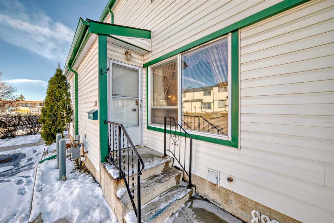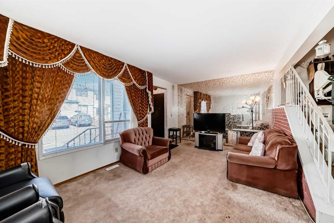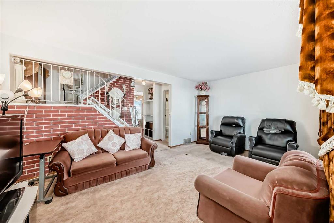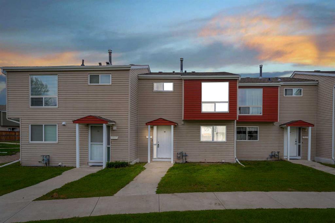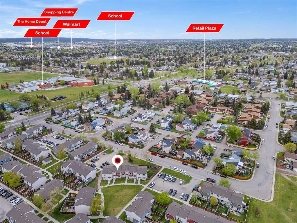415 40 Street NE
Calgary T2A6S1
MLS® Number: A2217510
$ 349,800
3
BEDROOMS
1 + 0
BATHROOMS
1,104
SQUARE FEET
1975
YEAR BUILT
Welcome to this FULLY- RENOVATED 3 BEDROOM, 1 BATHROOM TOWNHOUSE located in the vibrant community of Marlborough. Includes TWO PARKING STALLS and plenty of street parking available for guests/visitors for convenience. Upon entering, you are greeted by a BRAND NEW open-concept kitchen featuring a new dishwasher and refrigerator. The kitchen offers ample cabinetry space and a pantry perfect for all your storage needs. The main floor seamlessly connects the kitchen to the living room area, where large windows fills the space with natural light, creating a warm and inviting atmosphere. Step outside to your private deck, the perfect spot to relax and soak up the sun in your own outdoor oasis. Upstairs, you’ll find THREE GENEROUSLY SIZED BEDROOMS with big windows. A modern 3-piece bathroom with contemporary fixtures complete the upper floor. The basement features the laundry room with washer(2024)/dryer and offers endless possibilities for your dream development. PRIME LOCATION right across from Marlborough Mall, with shopping, dining, entertainment options and LRT station just steps away. Also nearby schools, T&T Supermarket, and downtown being only a 10-minute commute away. Perfect for first-time homebuyers or investors, this home offers an ideal blend of modern comfort and prime location! Whether you're looking to enter the housing market or add to your investment portfolio, this home is a fantastic opportunity you don't want to miss!
| COMMUNITY | Marlborough |
| PROPERTY TYPE | Row/Townhouse |
| BUILDING TYPE | Five Plus |
| STYLE | 2 Storey |
| YEAR BUILT | 1975 |
| SQUARE FOOTAGE | 1,104 |
| BEDROOMS | 3 |
| BATHROOMS | 1.00 |
| BASEMENT | Full, Partially Finished |
| AMENITIES | |
| APPLIANCES | Dishwasher, Electric Stove, Range Hood, Refrigerator, Washer/Dryer |
| COOLING | None |
| FIREPLACE | N/A |
| FLOORING | Tile, Vinyl Plank |
| HEATING | None |
| LAUNDRY | In Basement, Laundry Room |
| LOT FEATURES | Front Yard |
| PARKING | Assigned, Parking Lot, Stall |
| RESTRICTIONS | Board Approval |
| ROOF | Asphalt Shingle |
| TITLE | Fee Simple |
| BROKER | eXp Realty |
| ROOMS | DIMENSIONS (m) | LEVEL |
|---|---|---|
| Game Room | 14`2" x 13`10" | Basement |
| Furnace/Utility Room | 12`8" x 10`8" | Basement |
| Storage | 9`2" x 6`8" | Basement |
| Kitchen | 11`11" x 11`8" | Main |
| Living Room | 14`8" x 14`6" | Main |
| Balcony | 18`2" x 8`11" | Main |
| Bedroom - Primary | 13`7" x 9`7" | Second |
| Bedroom | 12`11" x 9`7" | Second |
| Bedroom | 10`2" x 7`11" | Second |
| 3pc Bathroom | 8`4" x 7`11" | Second |

