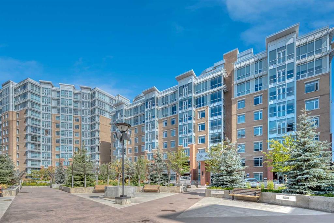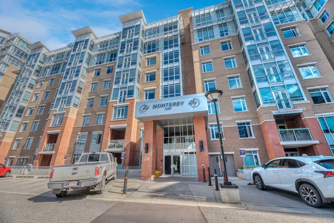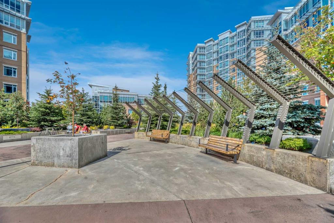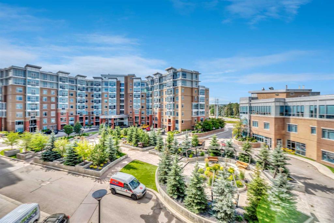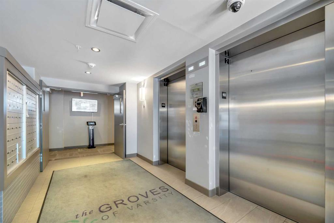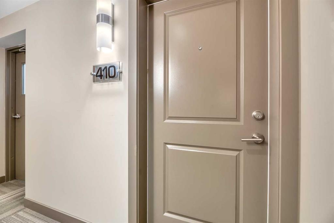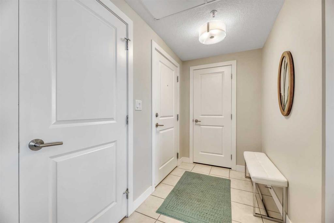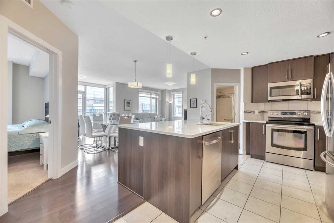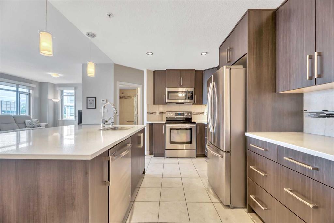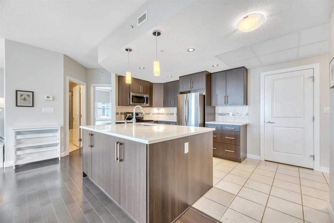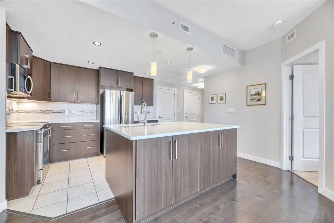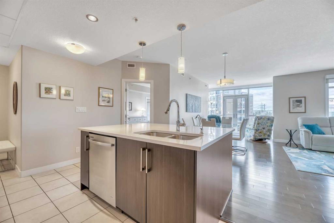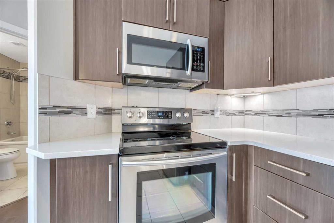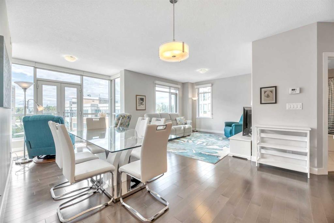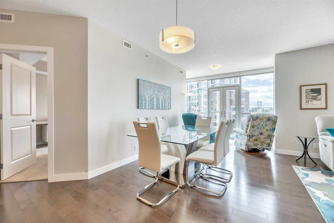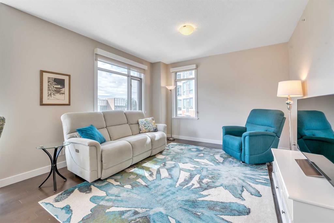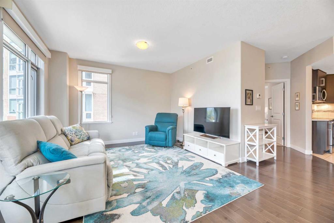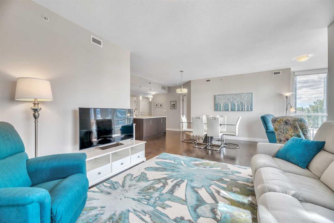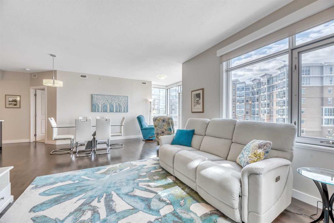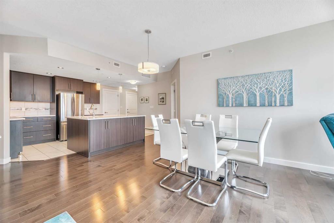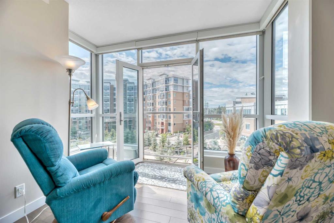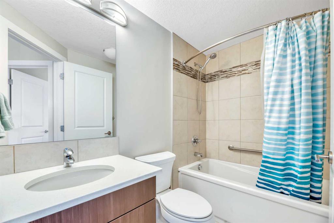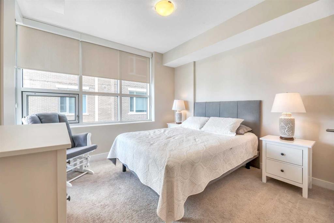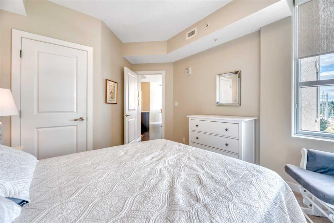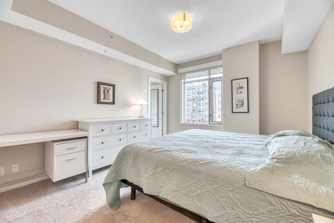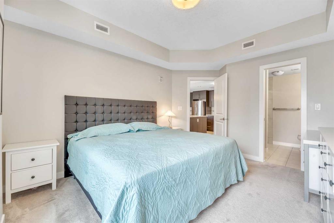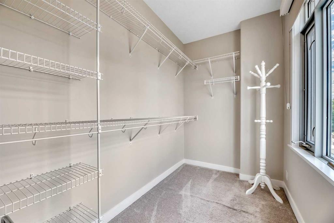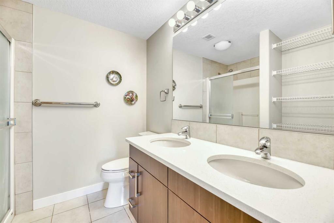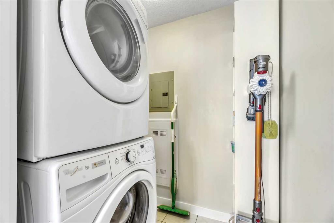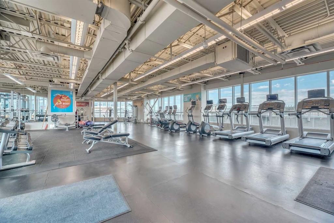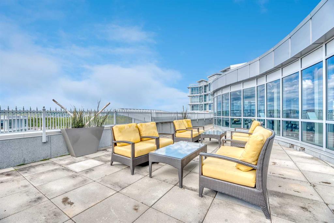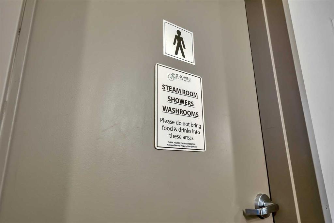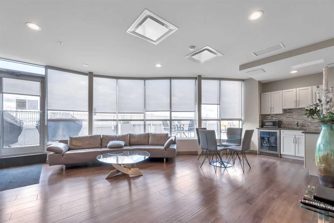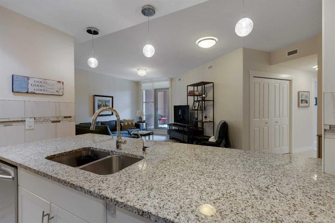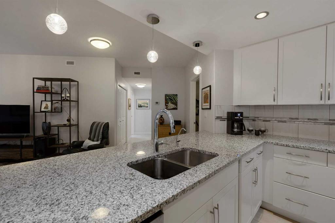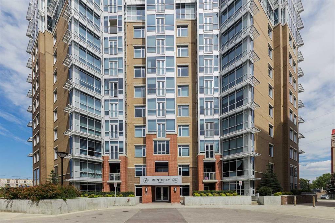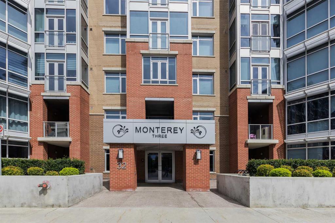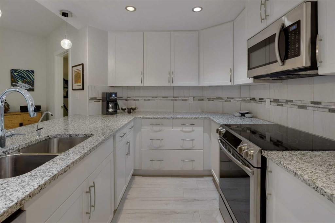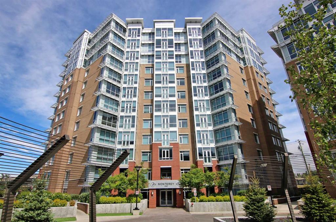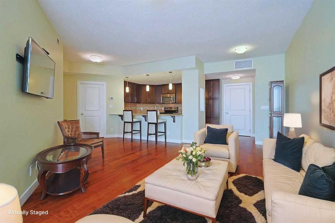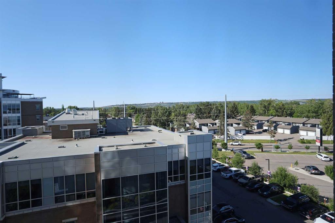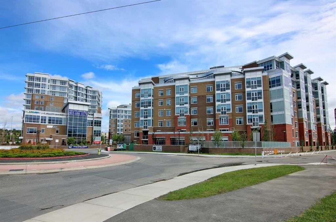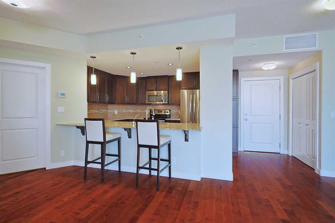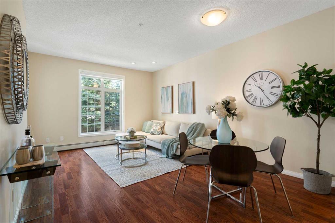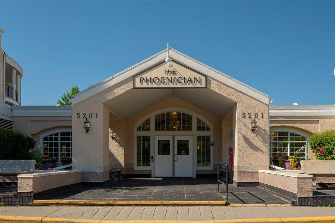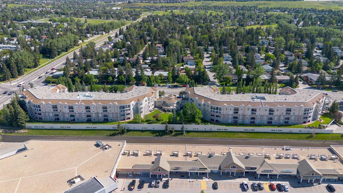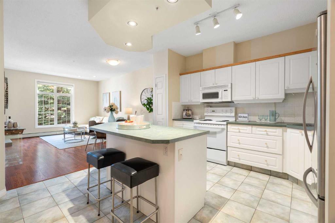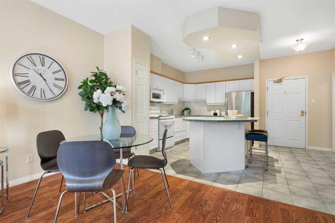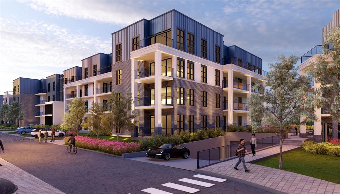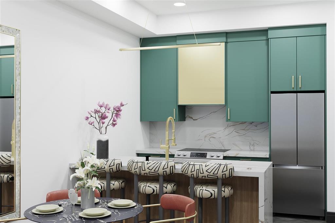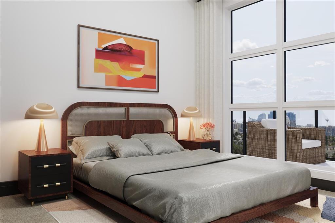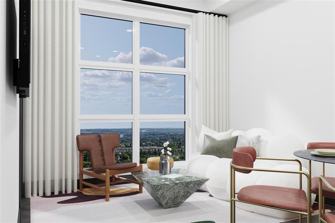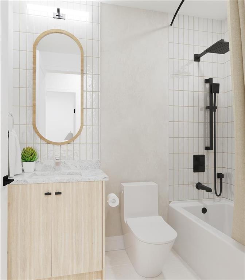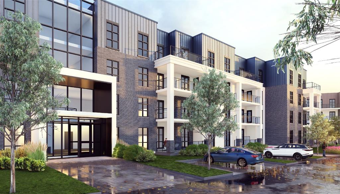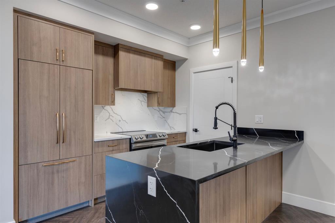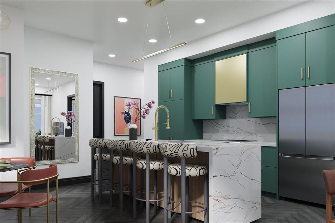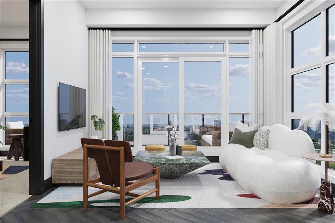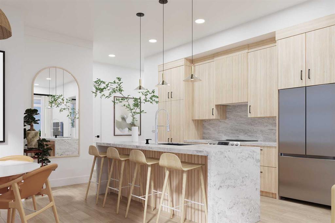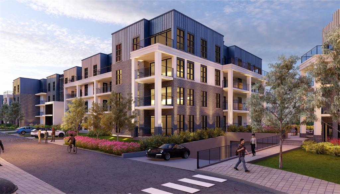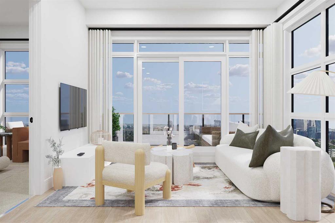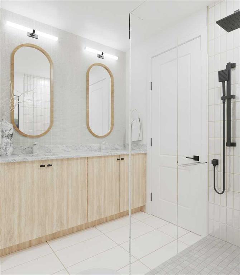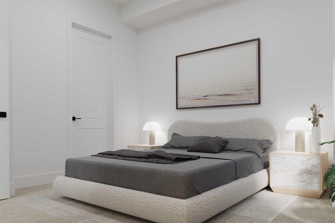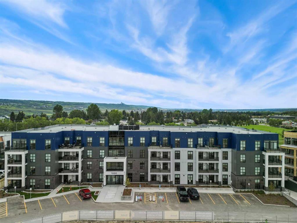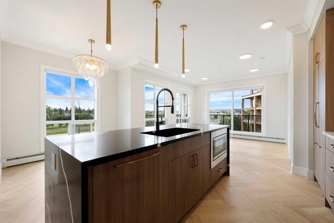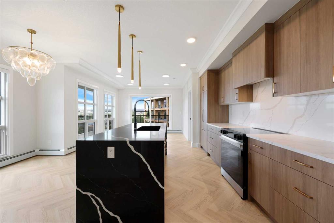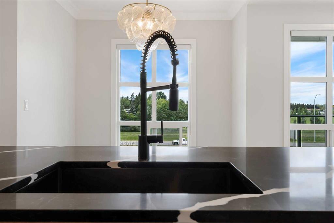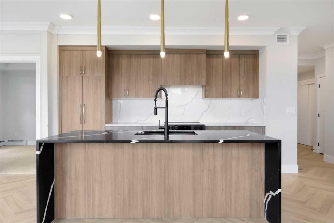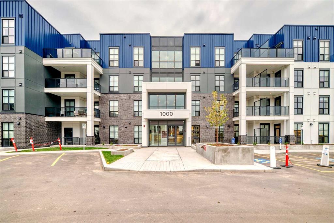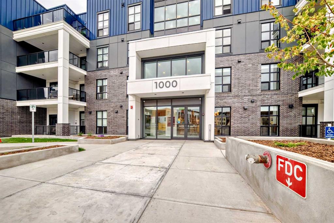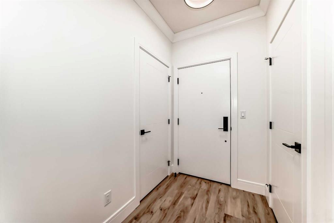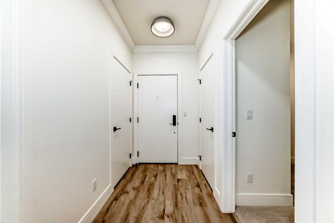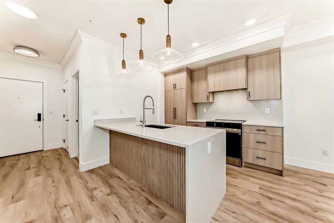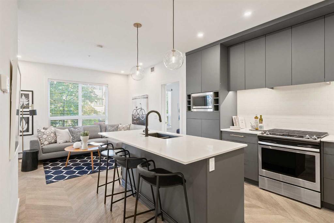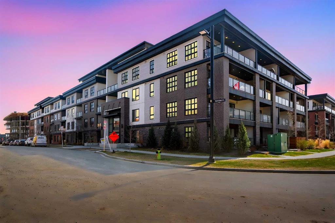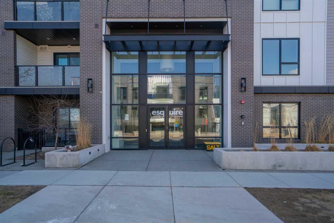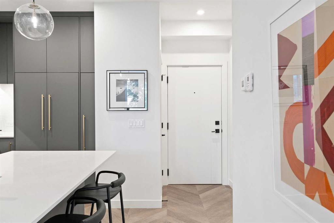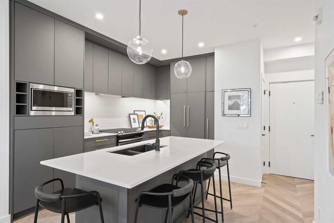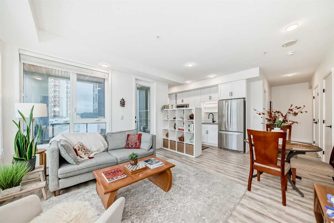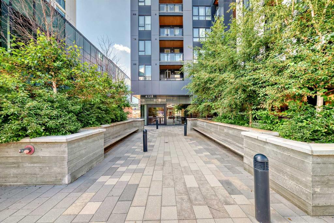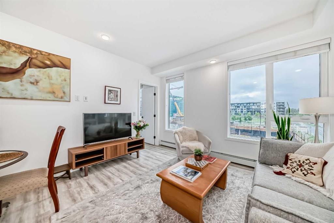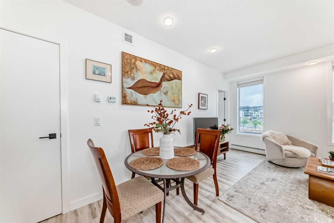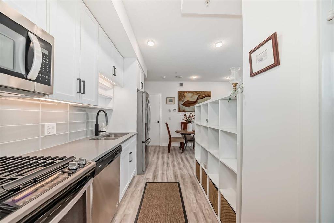410, 24 Varsity Estates Circle NW
Calgary T3A 2X8
MLS® Number: A2247848
$ 524,900
2
BEDROOMS
2 + 0
BATHROOMS
1,105
SQUARE FEET
2014
YEAR BUILT
BRIGHT OPEN PLAN, CORNER UNIT with extra windows, facing onto the quiet courtyard with a SW exposure. This condo has one of the best layouts in the complex with over $20K in upgrades and excellent for furniture placement. Step into the home and enjoy the open plan, with 9' knockdown ceilings throughout, engineered hardwood floors in the main areas, carpet in the bedrooms and ceramic tile in the foyer, kitchen and bathrooms. The living and dining room areas are very spacious, perfect for entertaining or enjoying quiet evenings at home. This steel and concrete building is well placed in Varsity and a 10 minute walk to the LRT platform The two bedrooms are conveniently separated by the main living area, giving extra privacy to each bedroom. The primary bedroom has a 4 piece bath, dual sinks, custom toilet, big walk in closet and quartz counters. The second bathroom is a 4 piece conveniently located close to the second bedroom. Open kitchen with a massive quartz counter island, lots of drawers and cabinets, stainless steel appliances and undermount sink. Enjoy the convenience of a separate laundry room with additional storage. Additional features include unit-controlled heating and CENTRAL AIR, custom window coverings and assigned separate storage locker in the underground parking area(#9261). Parking stall #45 is only steps away from the elevator and very close to the entrance overhead door. Monthly condo fees cover heat, water and sewer, as well as giving you access to the world-class amenities...fitness center & steam rooms, meeting room & wrap around rooftop terrace with views of the mountains, Canada Olympic Park & Nosehill Hill Park. There is an on-site medical center with pharmacy & walk-in clinic. The best in maintenance-free living here in this premier location in one of NW University District, hospitals(Foothills Medical Centre, Alberta Children's and Arthur J.E. Child Cancer Centre), Bowmont Park, major retail centers, highly rated schools & easy downtown access. EXCELLENT VALUE!! QUICK POSSESSION.
| COMMUNITY | Varsity |
| PROPERTY TYPE | Apartment |
| BUILDING TYPE | High Rise (5+ stories) |
| STYLE | Single Level Unit |
| YEAR BUILT | 2014 |
| SQUARE FOOTAGE | 1,105 |
| BEDROOMS | 2 |
| BATHROOMS | 2.00 |
| BASEMENT | None |
| AMENITIES | |
| APPLIANCES | Central Air Conditioner, Dishwasher, Electric Stove, Microwave Hood Fan, Refrigerator, Washer/Dryer, Window Coverings |
| COOLING | Central Air |
| FIREPLACE | N/A |
| FLOORING | Carpet, Ceramic Tile, Hardwood |
| HEATING | Fan Coil, Natural Gas |
| LAUNDRY | In Unit, Laundry Room |
| LOT FEATURES | |
| PARKING | Parkade, Underground |
| RESTRICTIONS | Easement Registered On Title, Utility Right Of Way |
| ROOF | Rolled/Hot Mop |
| TITLE | Fee Simple |
| BROKER | RE/MAX Real Estate (Mountain View) |
| ROOMS | DIMENSIONS (m) | LEVEL |
|---|---|---|
| Laundry | 7`0" x 4`8" | Main |
| Bedroom | 14`1" x 10`11" | Main |
| 4pc Bathroom | 8`1" x 4`11" | Main |
| Living Room | 13`2" x 12`7" | Main |
| Dining Room | 11`2" x 16`8" | Main |
| Bedroom - Primary | 11`4" x 14`9" | Main |
| Walk-In Closet | 9`3" x 5`7" | Main |
| 4pc Ensuite bath | 8`0" x 7`1" | Main |
| Kitchen | 18`7" x 14`11" | Main |

