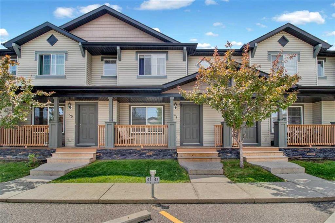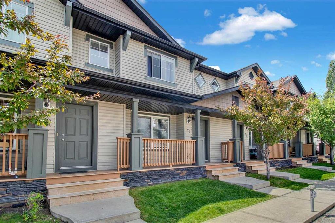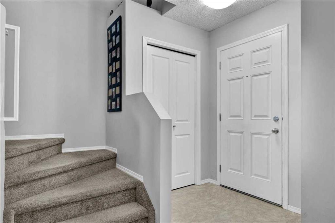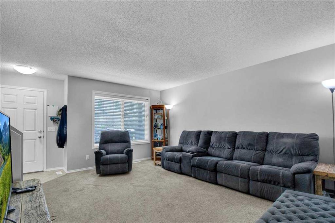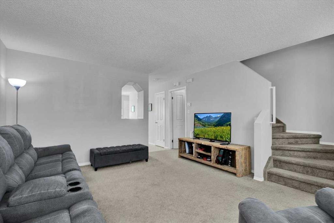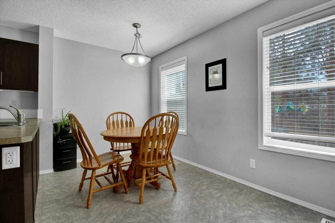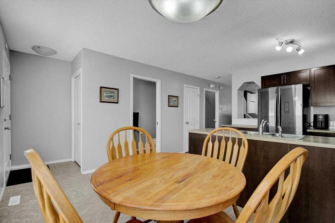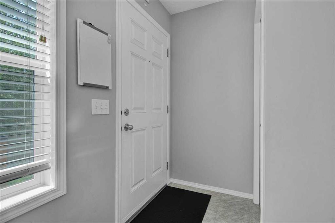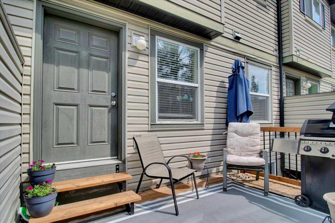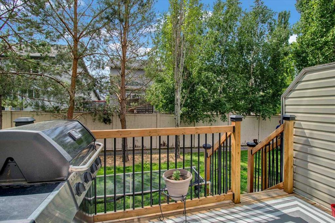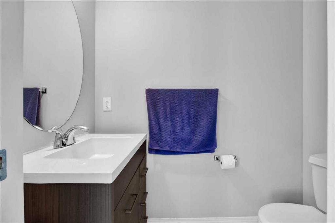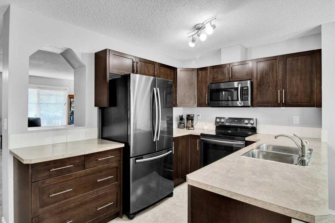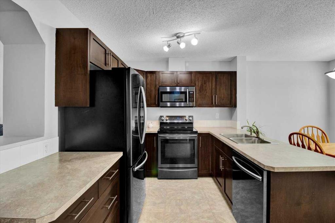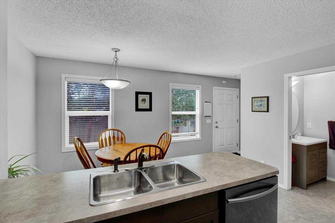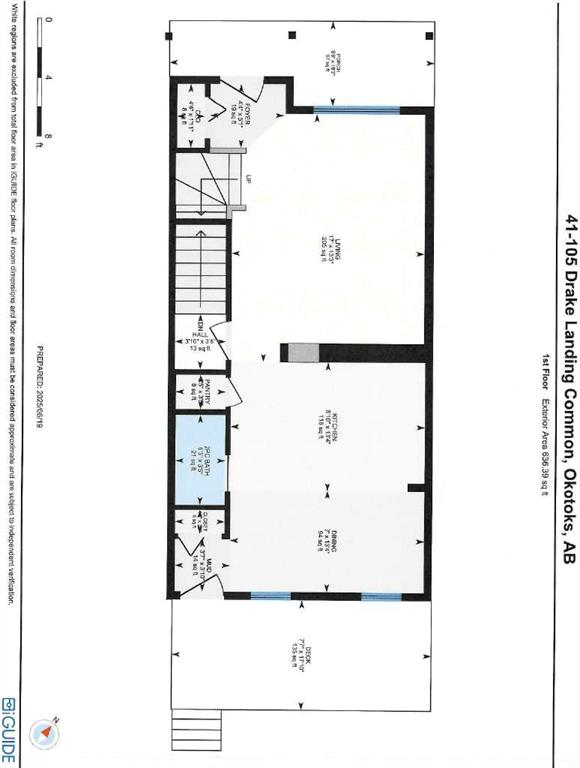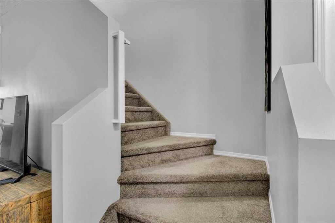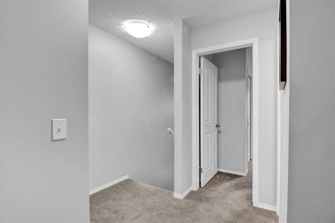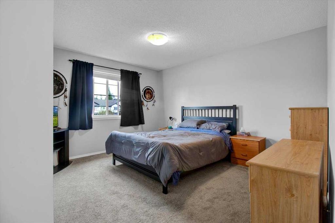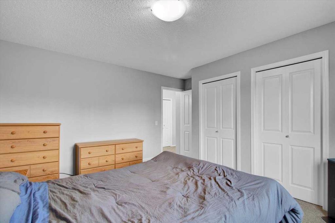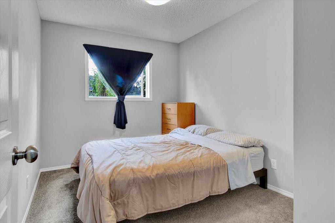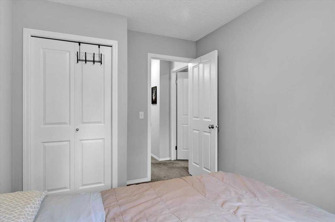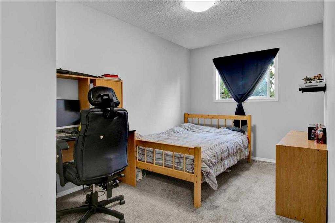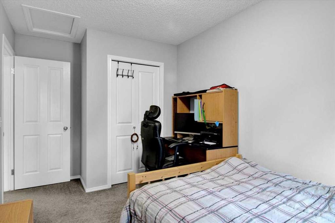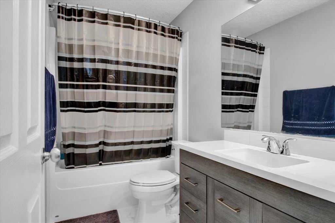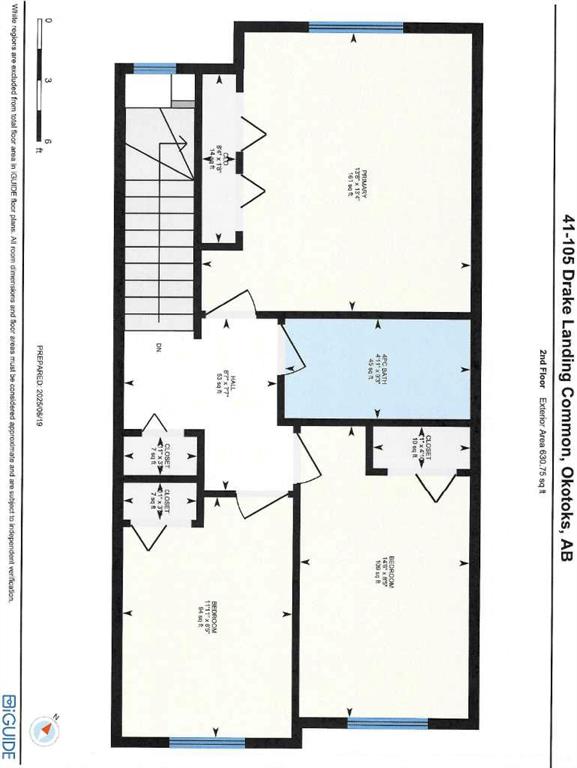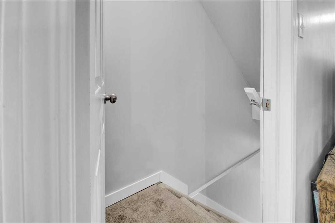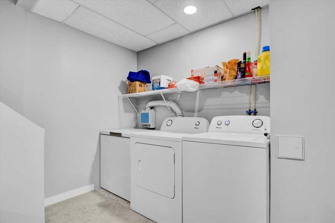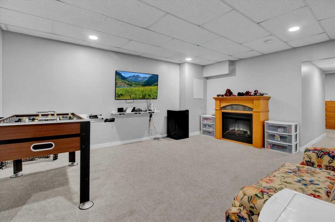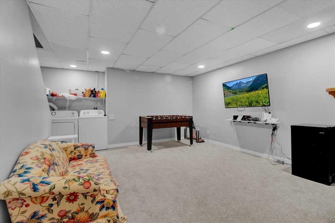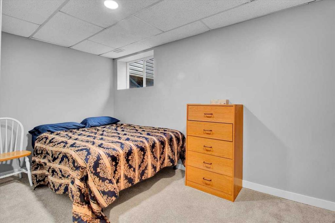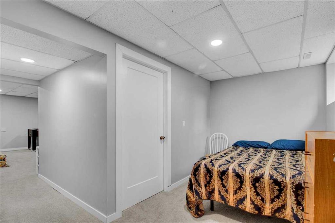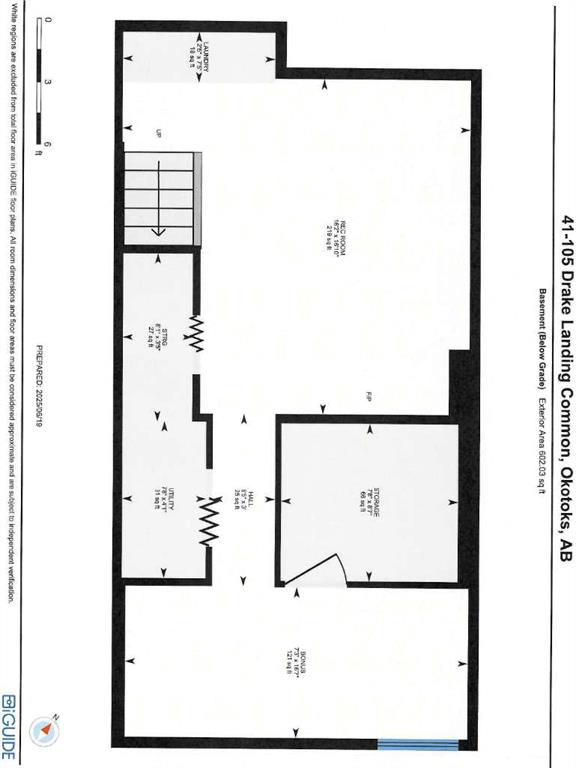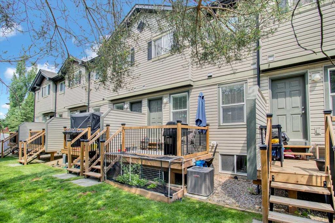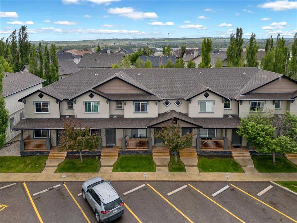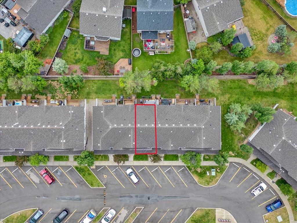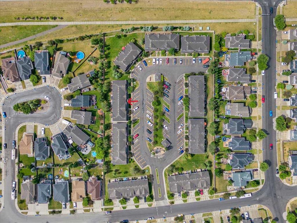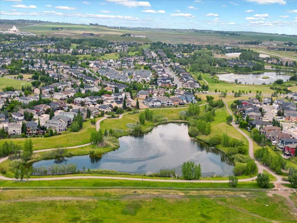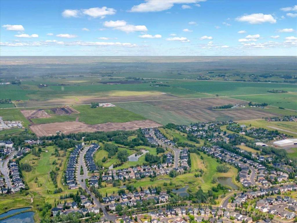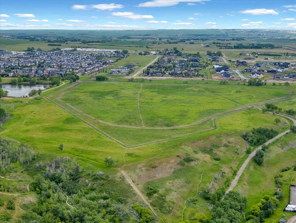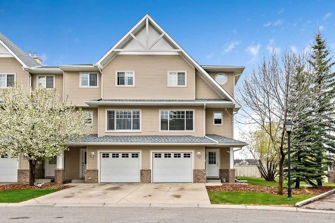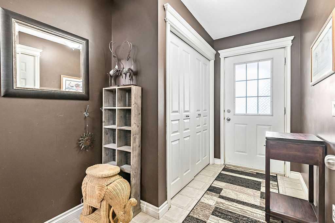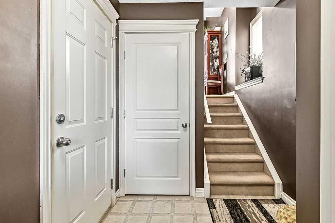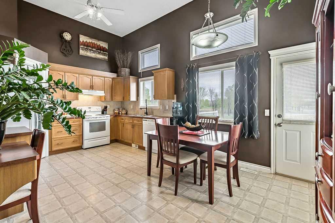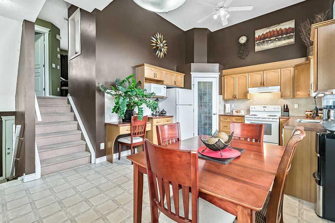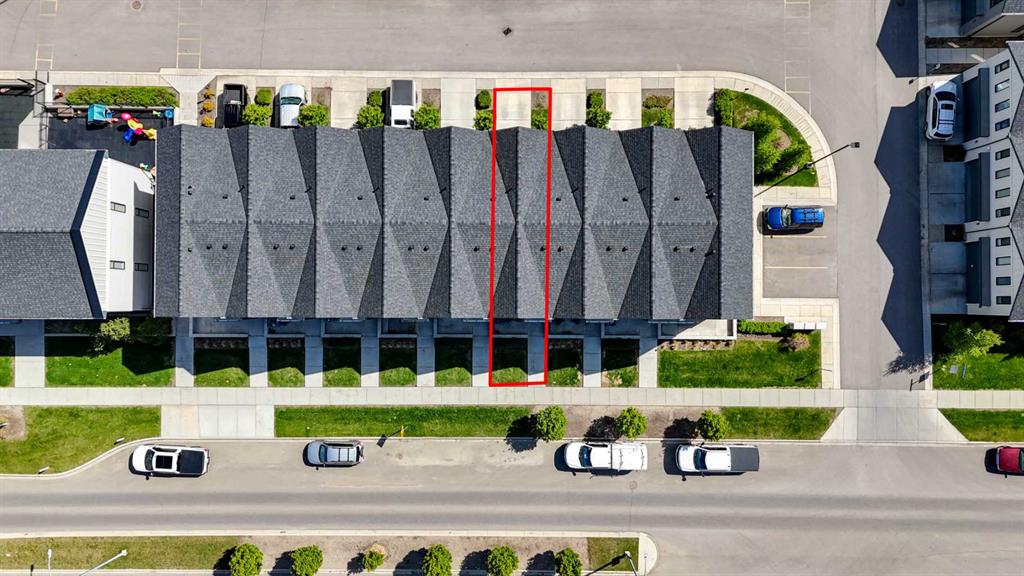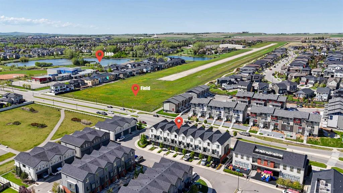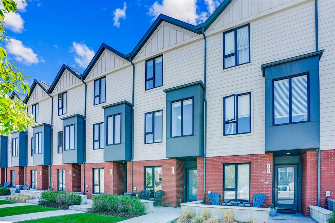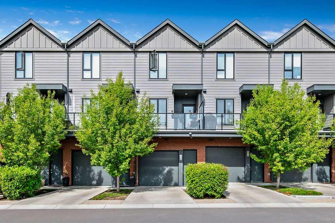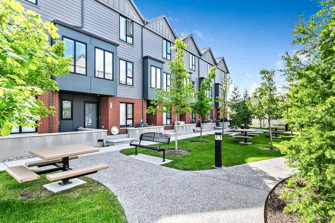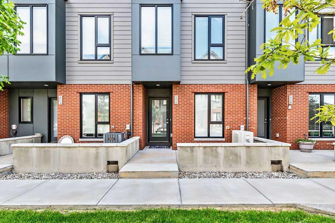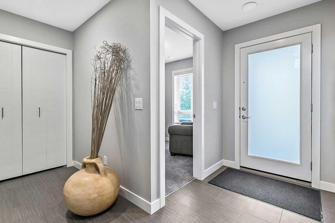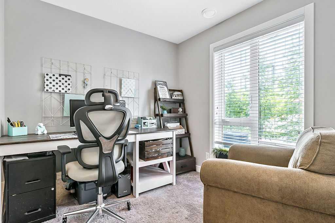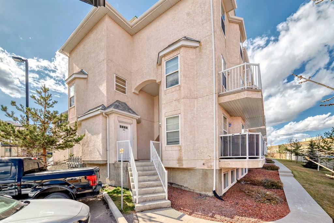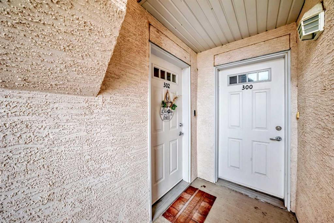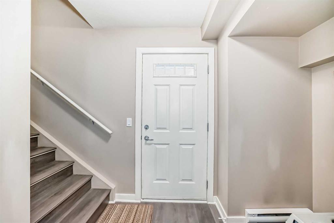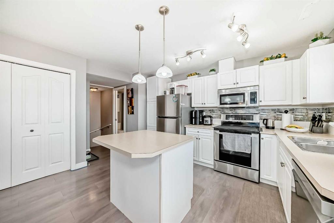41, 105 Drake Landing Common
Okotoks T1S 0C9
MLS® Number: A2232735
$ 395,000
4
BEDROOMS
1 + 1
BATHROOMS
2010
YEAR BUILT
This is the townhome you have been waiting for! Offering convenience and tranquility, this home is conveniently situated within walking distance to schools, parks, walking/biking trails and a few minutes drive to shopping, the Crystal Ridge Golf Course and easy access to Calgary. The charming front porch welcomes you to this well maintained home which offers a spacious living room with lots of room for your family to enjoy, a bright kitchen with newer appliances and a spacious, bright dining area with access out to the south facing deck to sit and enjoy some peace and privacy. The upper floor comes with a master bedroom, 2 children's bedrooms, a 4 pc bath and the basement boasts a huge family room and a bright room in the back which doubles as a den/bedroom. This home has had new A/C put in, the flooring has been replaced in the last 5 and a half years, appliances and bathroom sinks have been replaced and the basement was developed within the last 2 years. With a great location, great floorplan, a great community and move in ready-you cannot go wrong with this choice!
| COMMUNITY | Drake Landing |
| PROPERTY TYPE | Row/Townhouse |
| BUILDING TYPE | Other |
| STYLE | 2 Storey |
| YEAR BUILT | 2010 |
| SQUARE FOOTAGE | 1,267 |
| BEDROOMS | 4 |
| BATHROOMS | 2.00 |
| BASEMENT | Finished, Full |
| AMENITIES | |
| APPLIANCES | Central Air Conditioner, Dishwasher, Dryer, Microwave Hood Fan, Refrigerator, Stove(s), Washer, Window Coverings |
| COOLING | Central Air |
| FIREPLACE | Basement, Electric |
| FLOORING | Carpet, Linoleum |
| HEATING | Forced Air |
| LAUNDRY | In Basement |
| LOT FEATURES | Few Trees, Low Maintenance Landscape, Rectangular Lot |
| PARKING | Assigned, Stall |
| RESTRICTIONS | Call Lister |
| ROOF | Asphalt Shingle |
| TITLE | Fee Simple |
| BROKER | RE/MAX Complete Realty |
| ROOMS | DIMENSIONS (m) | LEVEL |
|---|---|---|
| Family Room | 16`10" x 16`2" | Basement |
| Bedroom | 16`7" x 7`3" | Basement |
| Foyer | 5`0" x 4`4" | Main |
| Living Room | 17`0" x 13`3" | Main |
| Kitchen | 13`4" x 8`10" | Main |
| Dining Room | 13`4" x 7`0" | Main |
| 2pc Bathroom | Main | |
| Bedroom - Primary | 13`4" x 13`8" | Upper |
| Bedroom | 14`6" x 8`5" | Upper |
| Bedroom | 11`11" x 8`5" | Upper |
| 4pc Bathroom | Upper |

