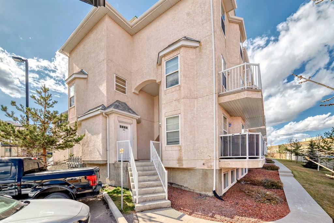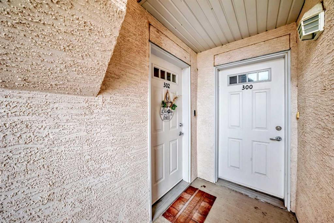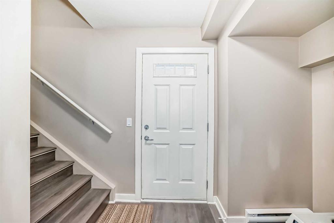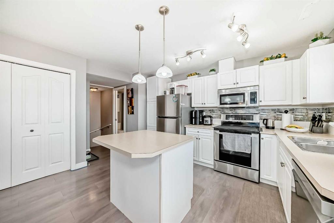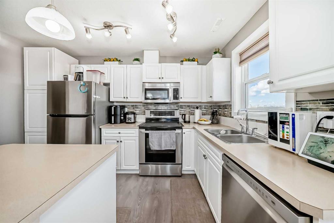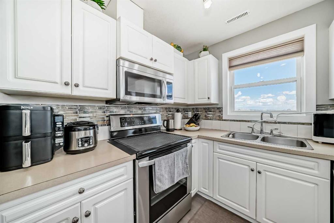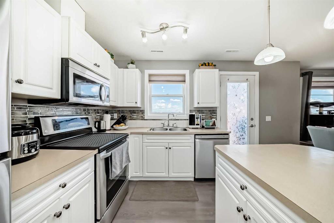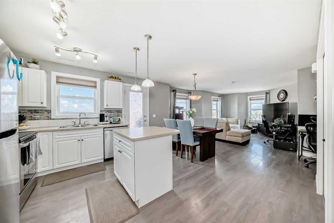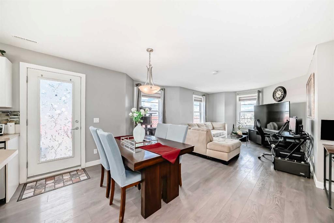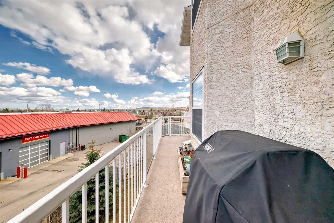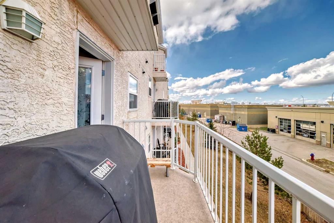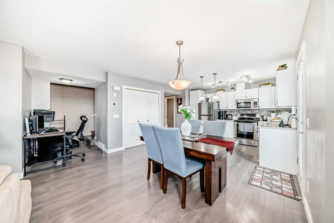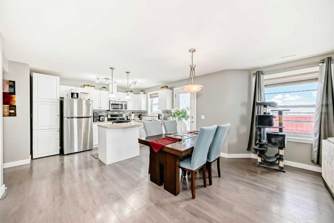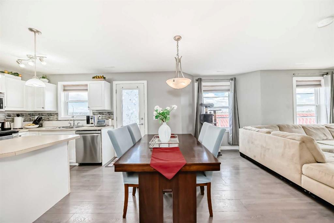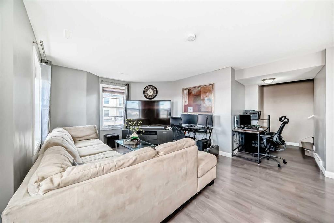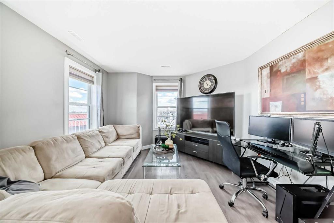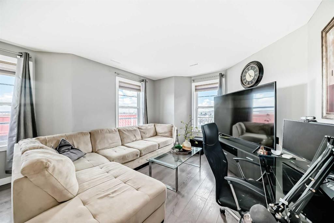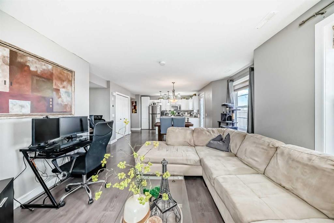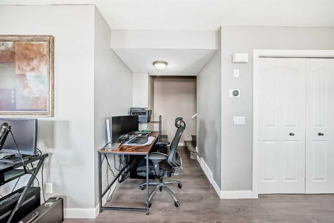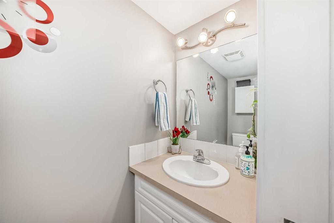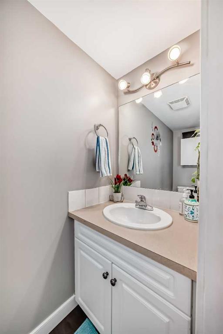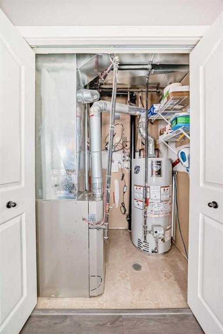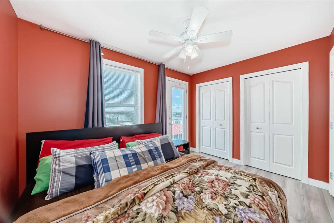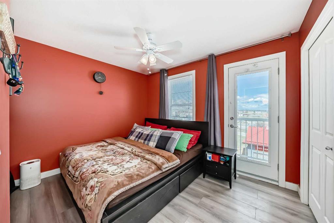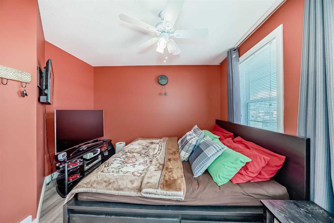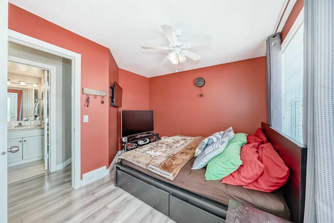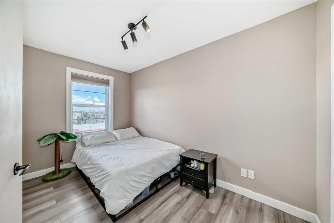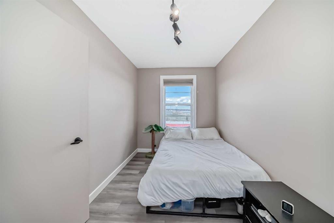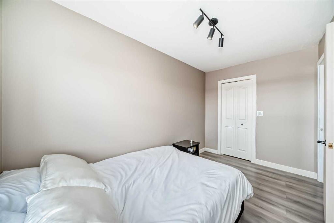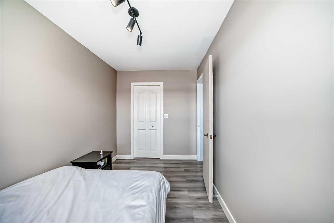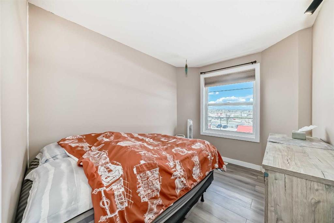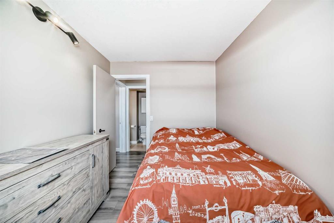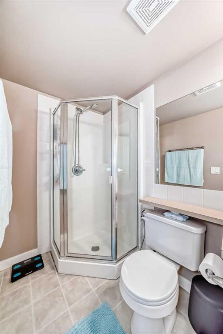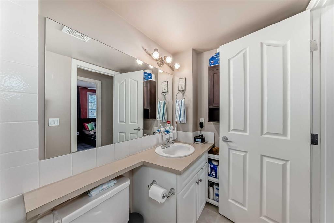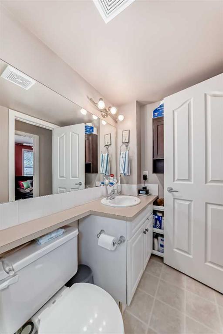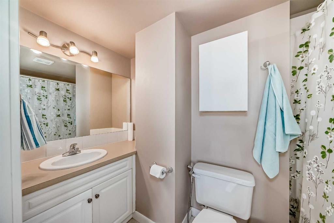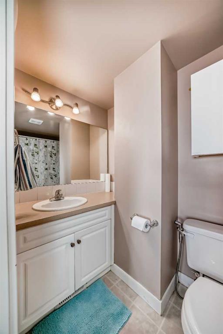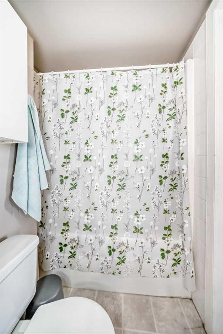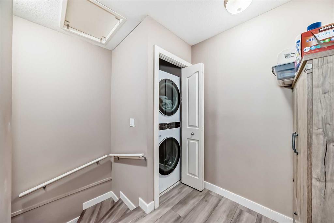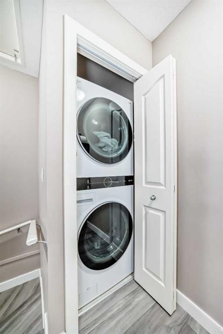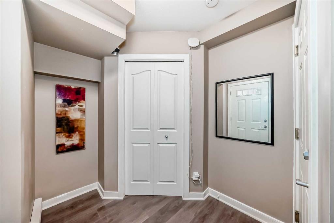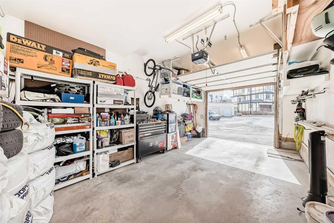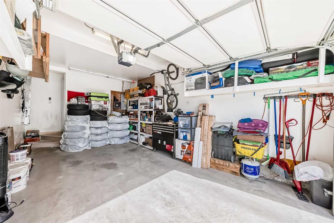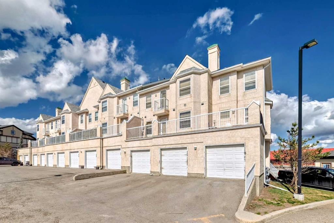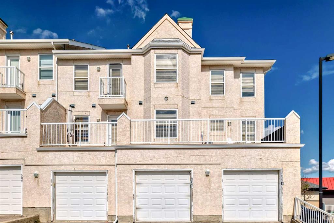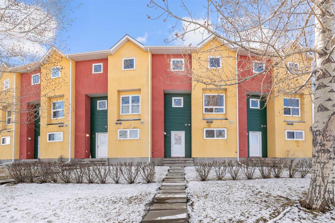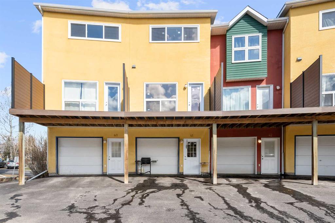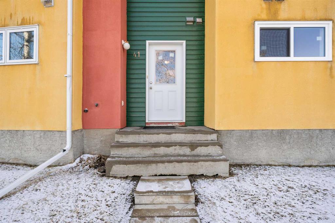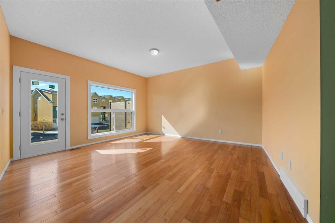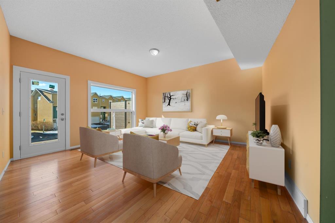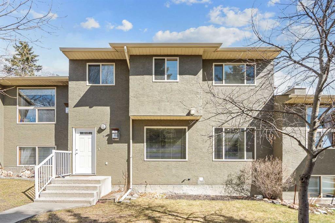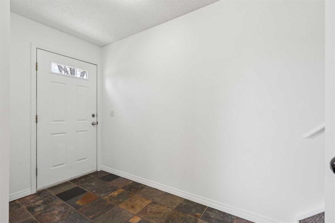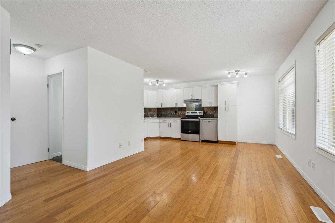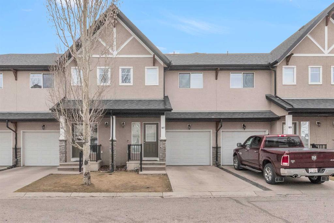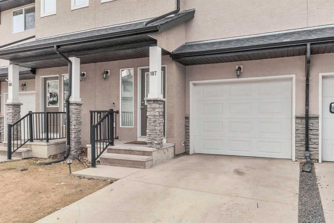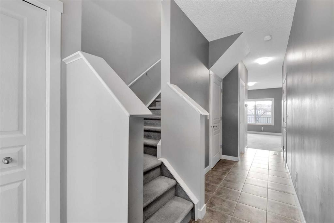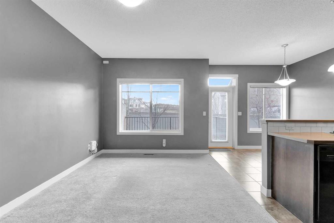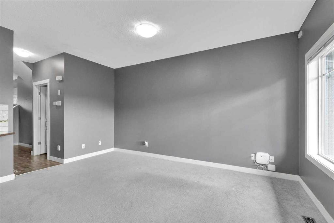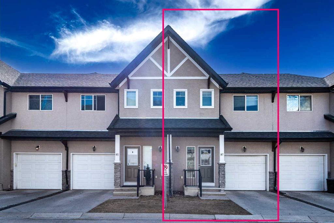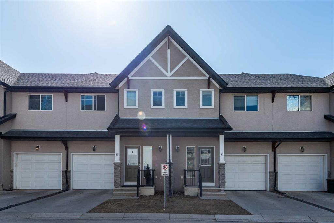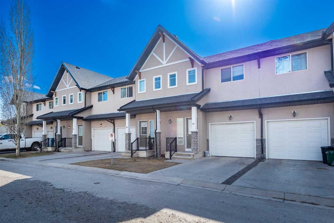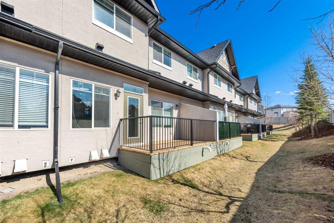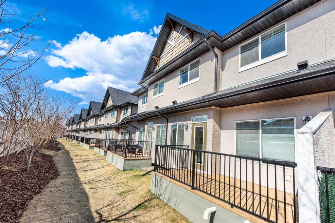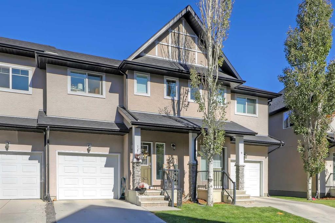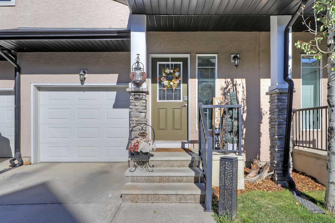302, 50 Westland Road
Okotoks T1S2G4
MLS® Number: A2213245
$ 395,000
3
BEDROOMS
2 + 1
BATHROOMS
1,201
SQUARE FEET
2004
YEAR BUILT
OPEN HOUSE MAY 3 SATURDAY 12:00-3:00PM. EXCELLENT 3 Bed, 2.5 Bath END UNIT Townhome in a QUIET Complex! Welcome to this beautifully well maintained end unit townhome offering 3 bedrooms, 2.5 bathrooms, and an oversized single attached garage that occupies most of the ground level—perfect for extra storage or a workshop area. Step up to the bright and open main floor, featuring newer laminate flooring and knockdown ceilings for a fresh, modern touch. The fantastic kitchen includes crisp white cabinetry, stainless steel appliances, a central island with an extended stool bar, and a convenient pantry—ideal for any home chef! Enjoy meals in the generous dining area, offering plenty of room for a large table, and relax in the spacious great room filled with natural light. A private 2-piece powder room completes the main floor. Upstairs, the spacious primary bedroom comes with easy access to a 3-piece bath with a corner shower. You'll also find two bedrooms, another full 4-piece bathroom, and convenient upper-level laundry—no more hauling laundry up and down stairs! Step out onto the big main floor balcony with a gas line hookup for your BBQ—perfect for summer grilling. This quiet, well-kept complex is the perfect place to call home!
| COMMUNITY | Westridge |
| PROPERTY TYPE | Row/Townhouse |
| BUILDING TYPE | Five Plus |
| STYLE | 3 Storey |
| YEAR BUILT | 2004 |
| SQUARE FOOTAGE | 1,201 |
| BEDROOMS | 3 |
| BATHROOMS | 3.00 |
| BASEMENT | None |
| AMENITIES | |
| APPLIANCES | Dishwasher, Electric Stove, Microwave, Microwave Hood Fan, Refrigerator, Washer/Dryer, Window Coverings |
| COOLING | None |
| FIREPLACE | N/A |
| FLOORING | Laminate, Linoleum |
| HEATING | Forced Air |
| LAUNDRY | Upper Level |
| LOT FEATURES | Views |
| PARKING | Single Garage Attached |
| RESTRICTIONS | Pet Restrictions or Board approval Required |
| ROOF | Asphalt Shingle |
| TITLE | Fee Simple |
| BROKER | Real Estate Professionals Inc. |
| ROOMS | DIMENSIONS (m) | LEVEL |
|---|---|---|
| Entrance | 23`9" x 24`10" | Lower |
| Office | 17`3" x 30`1" | Main |
| Living Room | 39`4" x 43`6" | Main |
| Dining Room | 33`11" x 42`5" | Main |
| Furnace/Utility Room | 22`2" x 12`7" | Main |
| Balcony | 16`2" x 76`10" | Main |
| Kitchen With Eating Area | 42`5" x 28`5" | Main |
| 2pc Bathroom | 9`0" x 26`3" | Main |
| Laundry | 30`1" x 10`5" | Upper |
| 3pc Bathroom | 28`5" x 15`0" | Upper |
| Bedroom - Primary | 45`8" x 32`3" | Upper |
| Balcony | 7`1" x 12`7" | Upper |
| 4pc Bathroom | 15`10" x 29`9" | Upper |
| Bedroom | 40`2" x 23`9" | Upper |
| Walk-In Closet | 13`8" x 13`11" | Upper |
| Bedroom | 33`11" x 26`6" | Upper |

