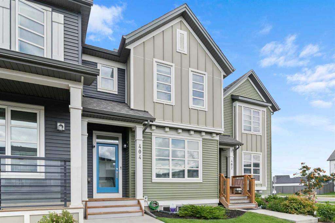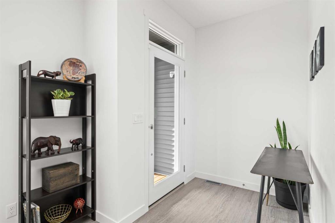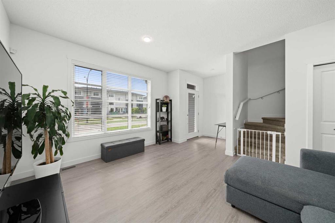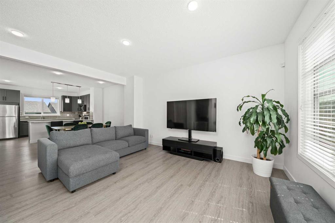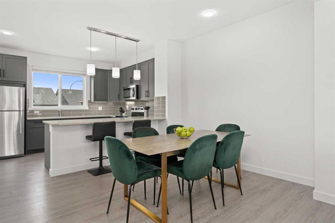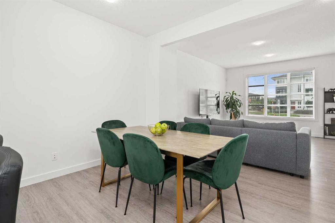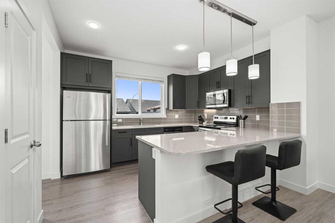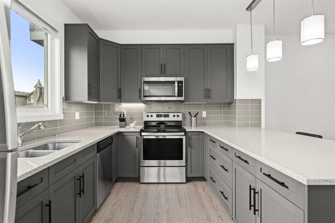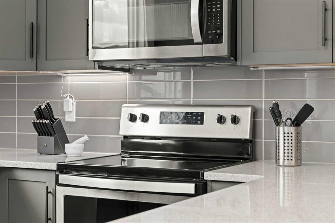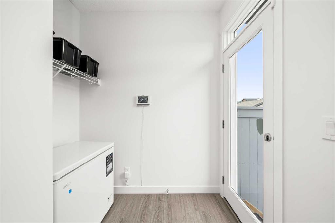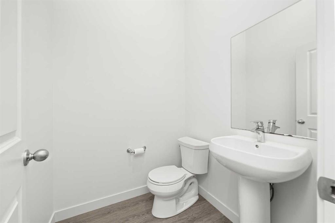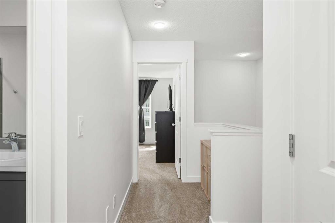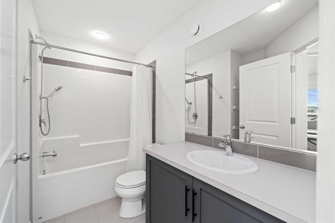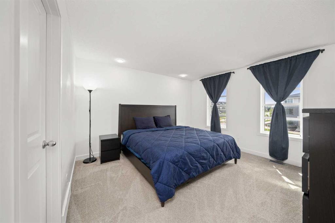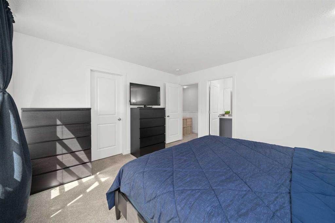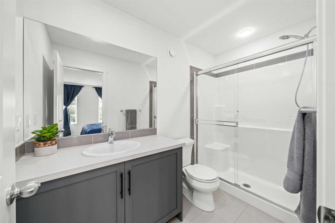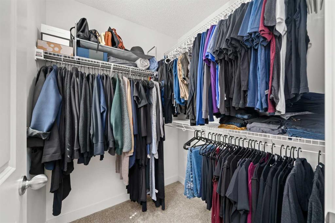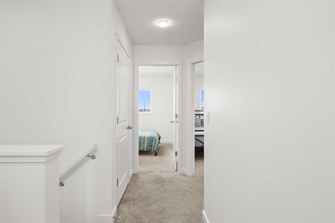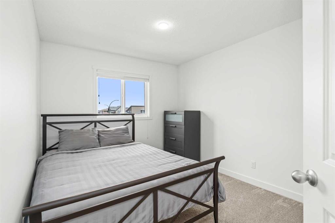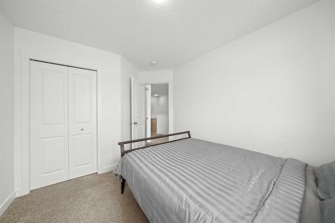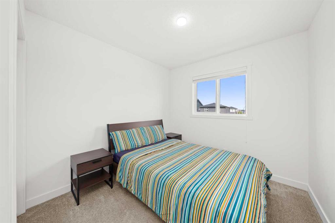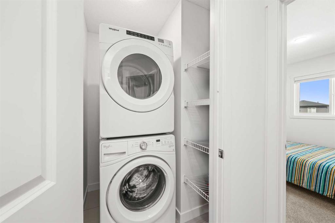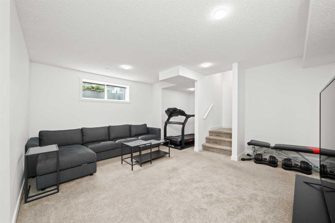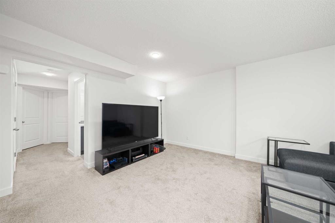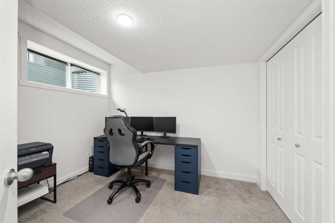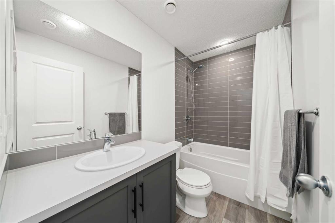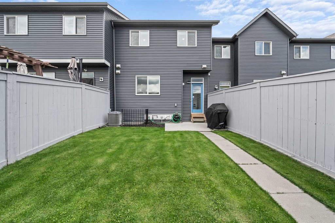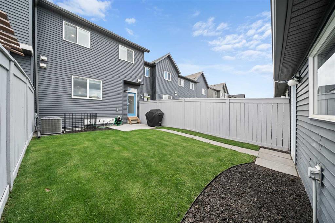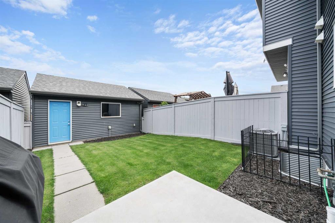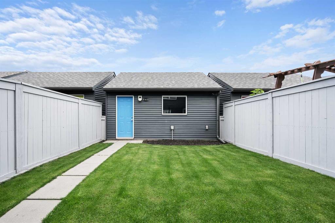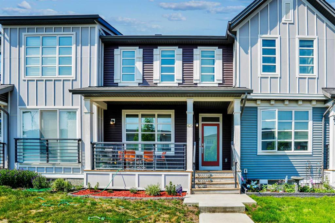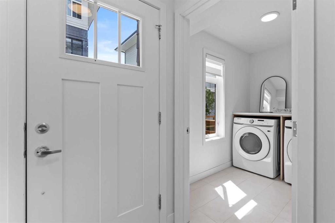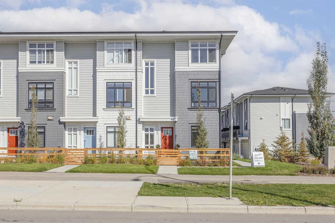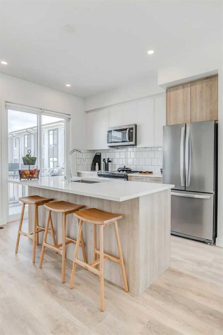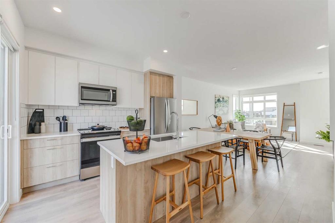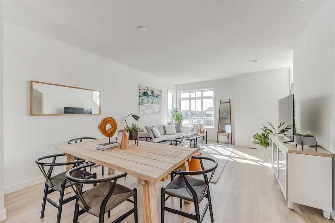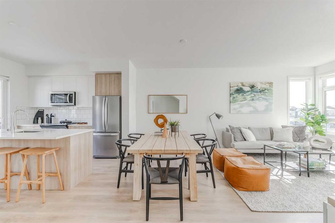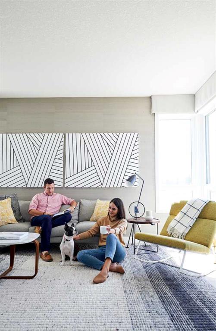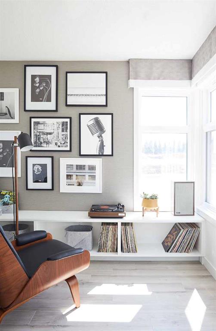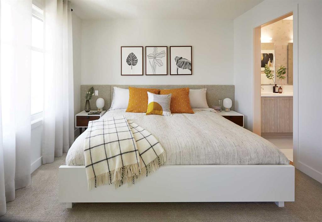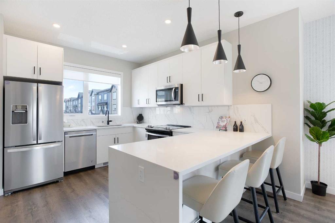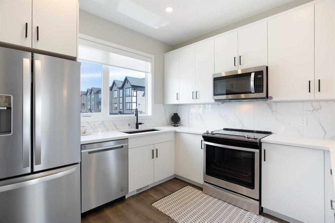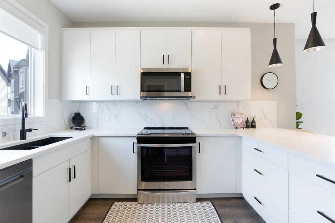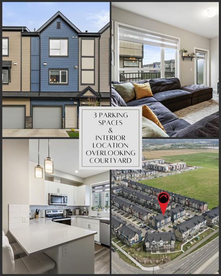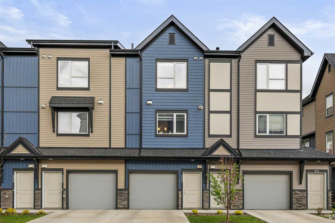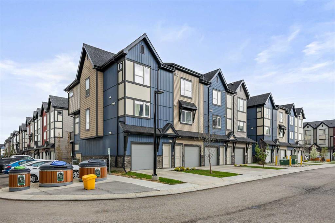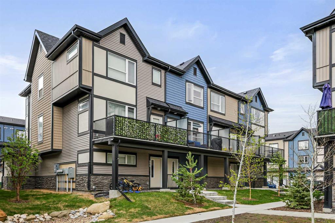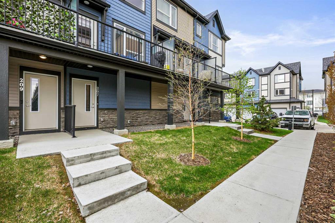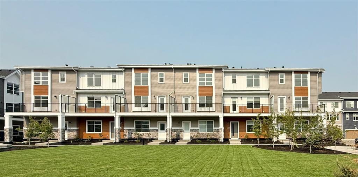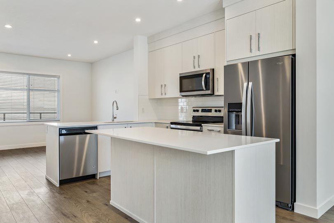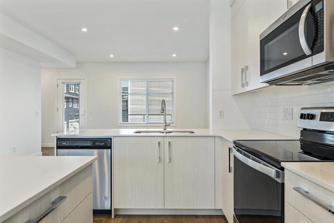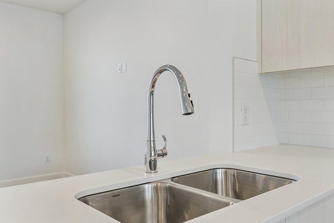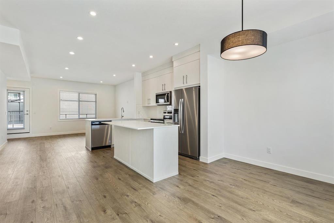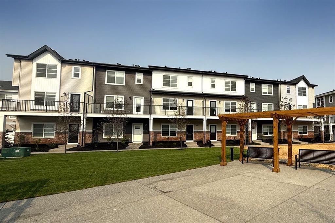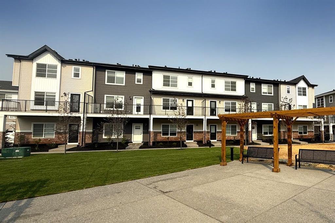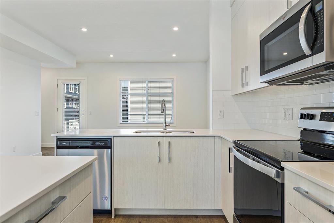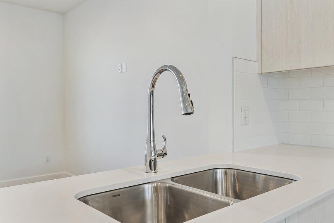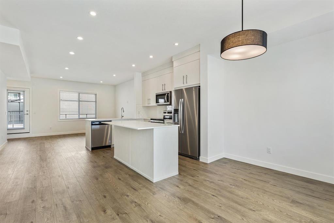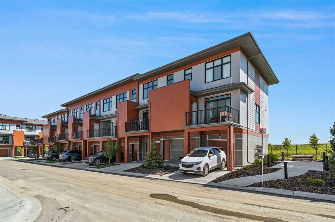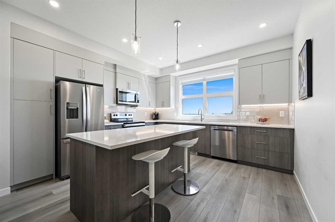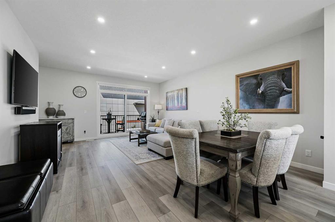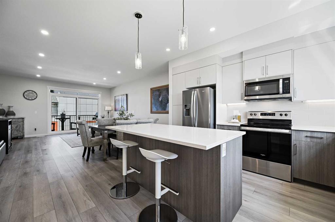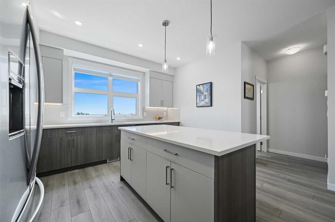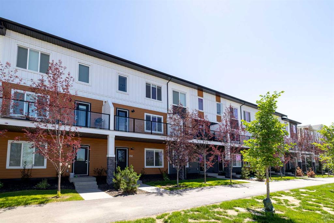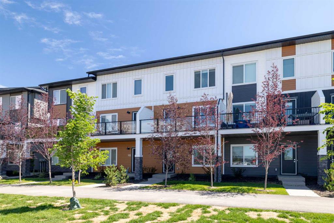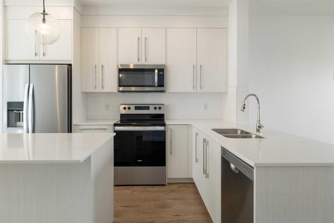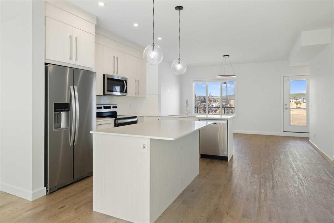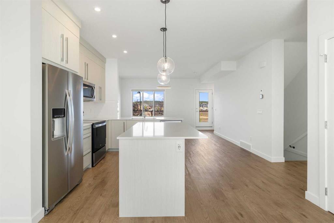404 Belmont Avenue SW
Calgary T2X 4H4
MLS® Number: A2244068
$ 539,900
4
BEDROOMS
3 + 1
BATHROOMS
1,453
SQUARE FEET
2018
YEAR BUILT
Located in the vibrant and growing community of Belmont, this NO CONDO FEE townhome combines thoughtful upgrades, functional design, and a prime location close to parks, pathways, schools, and shopping. All the important extras are already in place, including CENTRAL AIR CONDITIONING, a WATER SOFTENER, a FINISHED BASEMENT, and a DOUBLE DETACHED GARAGE with a paved back lane. The main floor’s OPEN CONCEPT layout is ideal for both everyday living and entertaining. A bright living room overlooks the street, creating a welcoming space to relax, while the central dining area offers plenty of room for hosting family dinners. The modern kitchen is anchored by a PENINSULA BREAKFAST BAR ISLAND for casual meals, complemented by STAINLESS STEEL APPLIANCES, a pantry for extra storage, and sleek cabinetry. A discreetly tucked powder room is conveniently located near the stairs to the lower level. Upstairs, the spacious primary bedroom features a WALK-IN CLOSET and a private 3-PIECE ENSUITE with a stand-up shower. Two additional upper bedrooms share a 4-PIECE MAIN BATHROOM, and the LAUNDRY CLOSET on this level adds everyday convenience. The BUILDER-DEVELOPED BASEMENT offers excellent versatility with a large REC ROOM, a fourth bedroom, a full 4-PIECE BATHROOM, and ample storage. Outdoors, the FULLY FENCED backyard provides plenty of grassy space for kids and pets to play, with a concrete patio for summer barbeques. Enjoy the peace of mind that comes with SHINGLES REPLACED in 2022 and the comfort of year-round climate control with central AC. From here, you’re steps to community green spaces, playgrounds, and walking paths, with quick access to Macleod Trail, Stoney Trail, and nearby shopping centres. This home delivers the space, upgrades, and location that make everyday living both easy and enjoyable.
| COMMUNITY | Belmont |
| PROPERTY TYPE | Row/Townhouse |
| BUILDING TYPE | Five Plus |
| STYLE | 2 Storey |
| YEAR BUILT | 2018 |
| SQUARE FOOTAGE | 1,453 |
| BEDROOMS | 4 |
| BATHROOMS | 4.00 |
| BASEMENT | Finished, Full |
| AMENITIES | |
| APPLIANCES | Dishwasher, Dryer, Electric Stove, Garage Control(s), Microwave Hood Fan, Refrigerator, Washer, Water Softener, Window Coverings |
| COOLING | Central Air |
| FIREPLACE | N/A |
| FLOORING | Carpet, Vinyl Plank |
| HEATING | Forced Air, Natural Gas |
| LAUNDRY | Upper Level |
| LOT FEATURES | Landscaped, Lawn |
| PARKING | Double Garage Detached, Paved |
| RESTRICTIONS | Restrictive Covenant |
| ROOF | Asphalt Shingle |
| TITLE | Fee Simple |
| BROKER | eXp Realty |
| ROOMS | DIMENSIONS (m) | LEVEL |
|---|---|---|
| Family Room | 16`1" x 12`4" | Basement |
| Furnace/Utility Room | 16`3" x 5`8" | Basement |
| Bedroom | 10`5" x 9`9" | Basement |
| 4pc Bathroom | 8`6" x 4`11" | Basement |
| Living Room | 14`3" x 12`10" | Main |
| Dining Room | 12`7" x 9`1" | Main |
| Kitchen | 12`7" x 10`6" | Main |
| 2pc Bathroom | 5`3" x 5`1" | Main |
| Laundry | 5`0" x 3`5" | Upper |
| Walk-In Closet | 5`7" x 5`6" | Upper |
| Bedroom - Primary | 12`11" x 12`10" | Upper |
| Bedroom | 10`2" x 8`10" | Upper |
| Bedroom | 10`3" x 9`6" | Upper |
| 3pc Ensuite bath | 8`5" x 4`11" | Upper |
| 4pc Bathroom | 9`5" x 4`11" | Upper |

