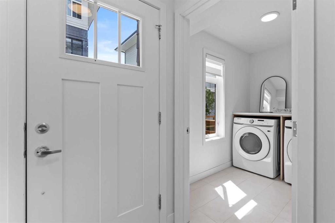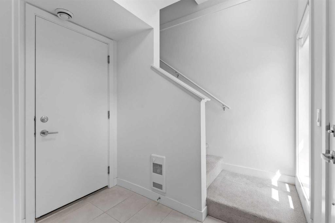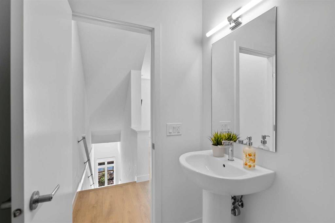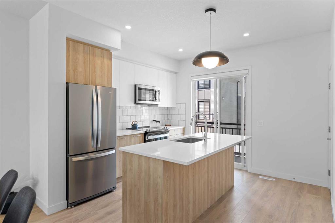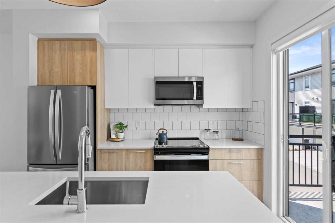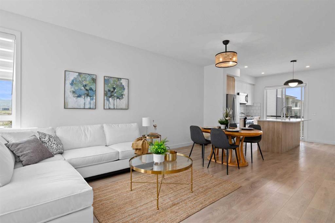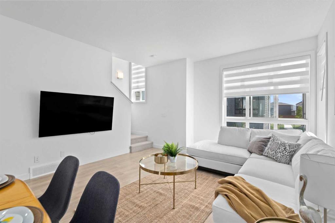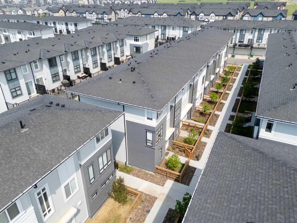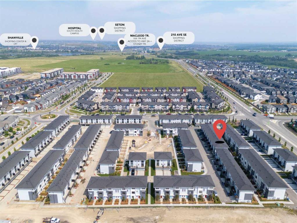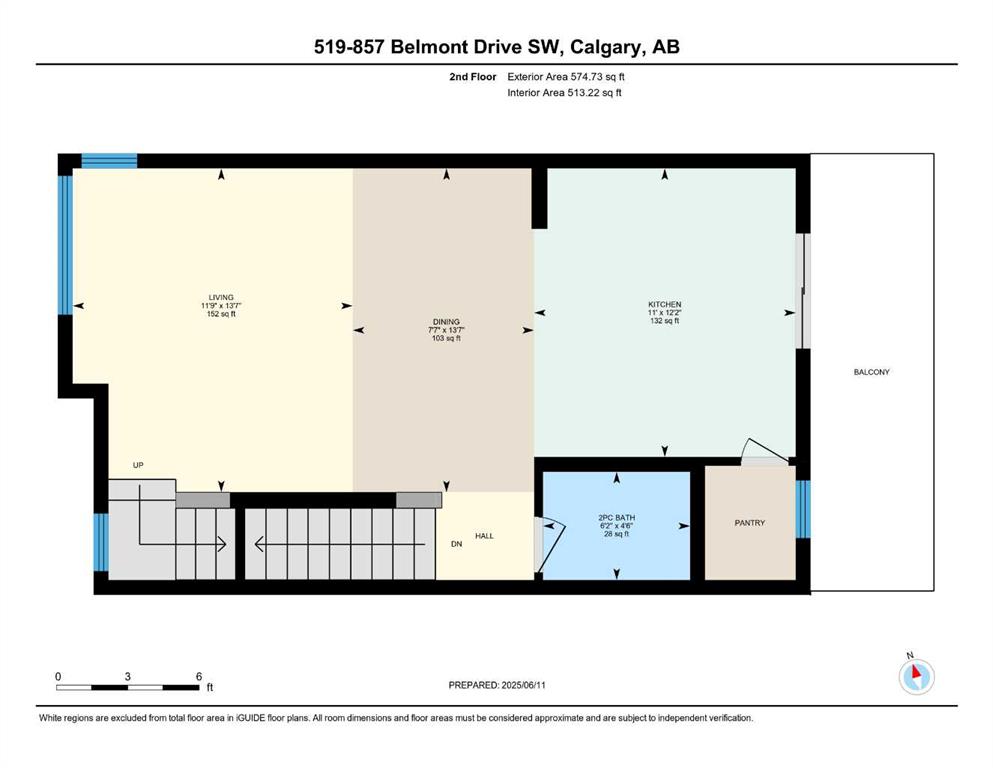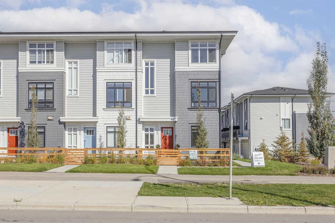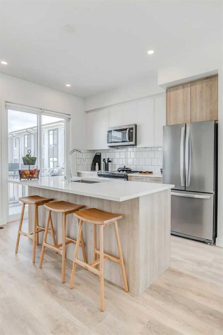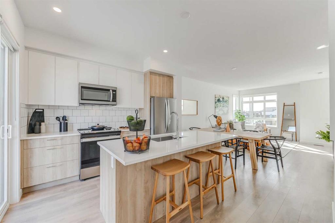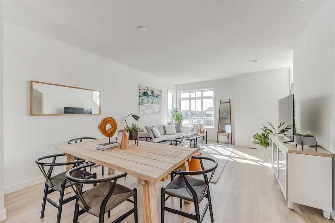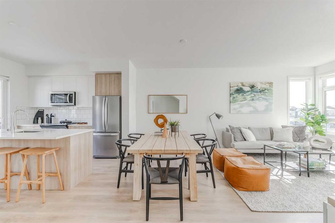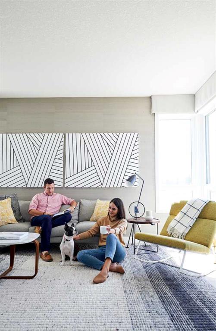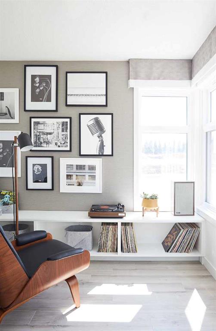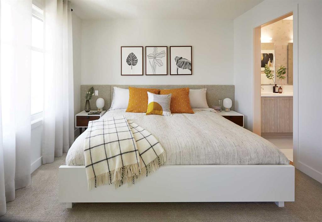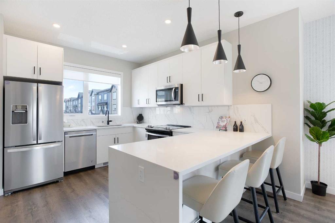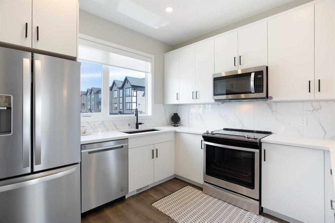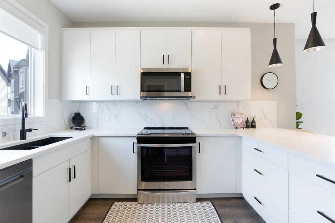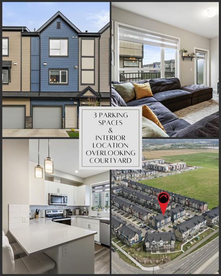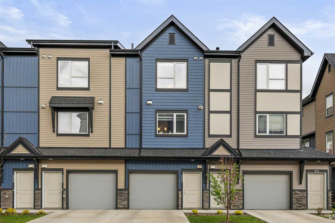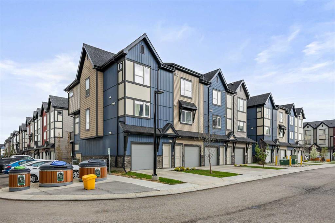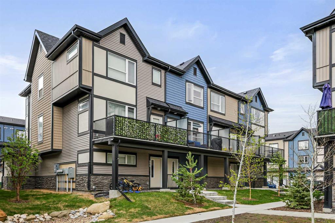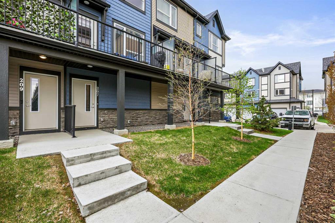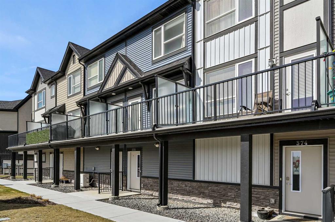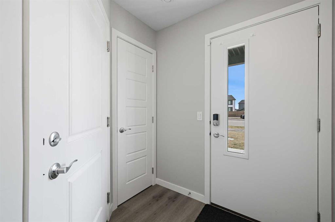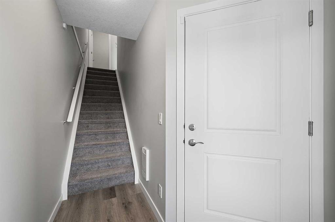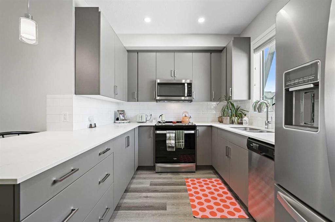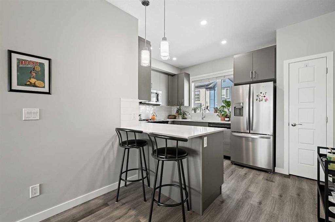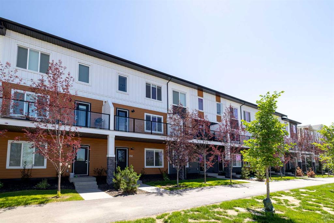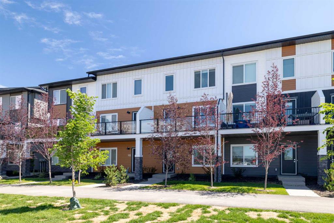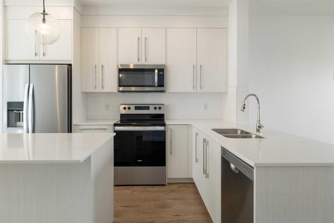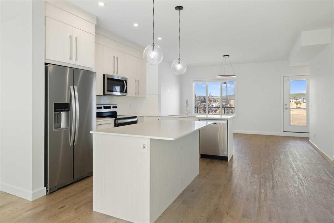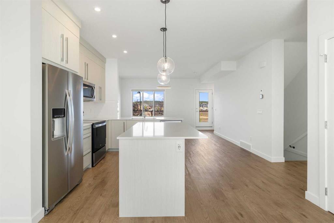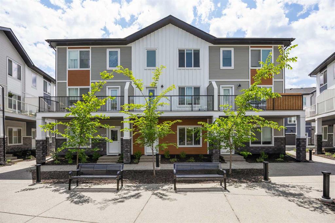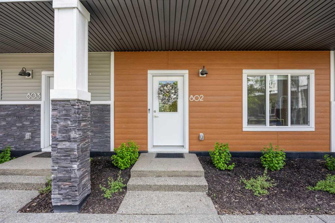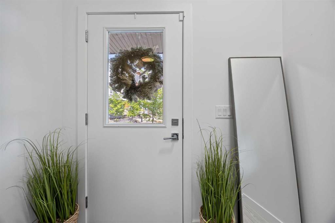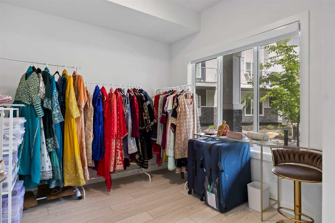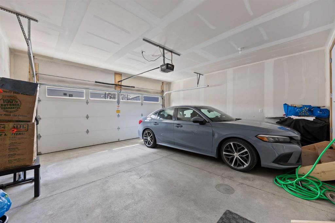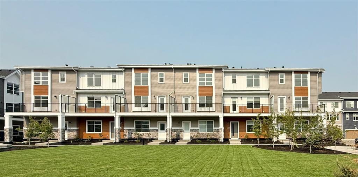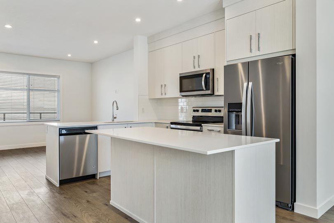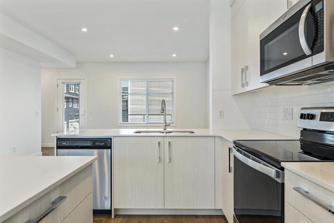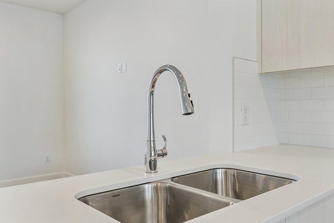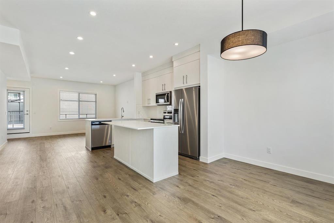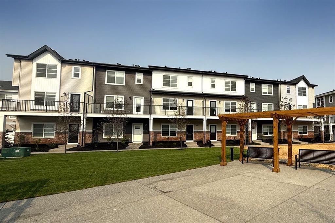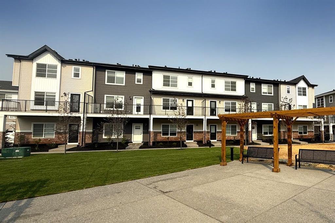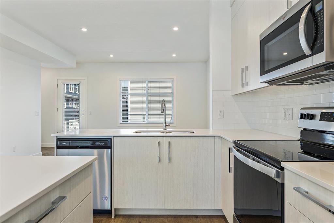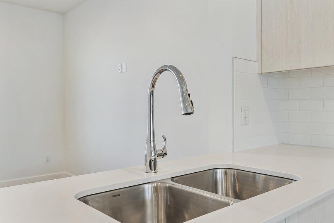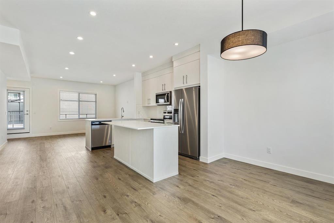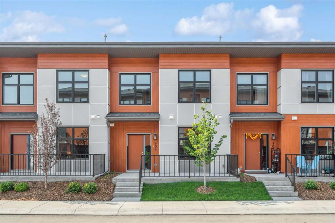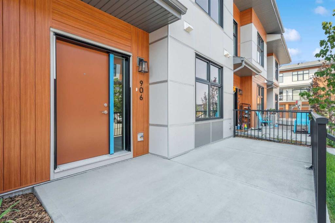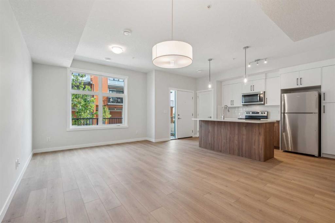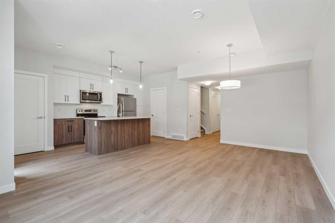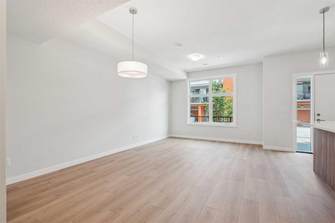519, 857 Belmont Drive SW
Calgary T2X 4P2
MLS® Number: A2230335
$ 449,900
3
BEDROOMS
2 + 1
BATHROOMS
1,334
SQUARE FEET
2021
YEAR BUILT
END UNIT | 3-BED | 2.5 BATH | ATTACHED DOUBLE GARAGE | WINDOW COVERINGS | LOW CONDO FEES | End unit townhome offering more natural light, fewer shared walls, and extra privacy in the southwest community of Belmont. Inside, you'll find a bright, modern layout with upgraded light fixtures, wide plank flooring, and 9-foot ceilings that create an open and airy feel throughout. The kitchen features quartz countertops, stainless steel appliances, a full pantry, and a large island that flows easily into the dining area. Step out onto the spacious balcony with a gas line, perfect for summer grilling. Upstairs, all three bedrooms are well-proportioned, including a sunlit primary suite with a walk-in closet and private ensuite. WINDOW COVERINGS are included and the double attached garage adds everyday convenience. As an added bonus, the seller is offering a $2,500 CASH CREDIT ON CLOSING—perfect for putting toward new furniture, a media system, or other move-in upgrades. Located in Goodwin by Anthem, this townhome is part of a thoughtfully designed development with future amenities like a picnic area, firepit, and dog run. Belmont is a family-friendly community with parks, playgrounds, nearby schools and future school sites, and easy access to Macleod Trail, Stoney Trail, and the upcoming Belmont Field House and Library. View the 360° tour and book your showing today before it's gone!
| COMMUNITY | Belmont |
| PROPERTY TYPE | Row/Townhouse |
| BUILDING TYPE | Five Plus |
| STYLE | 3 Storey |
| YEAR BUILT | 2021 |
| SQUARE FOOTAGE | 1,334 |
| BEDROOMS | 3 |
| BATHROOMS | 3.00 |
| BASEMENT | None |
| AMENITIES | |
| APPLIANCES | Dishwasher, Dryer, Microwave Hood Fan, Oven, Refrigerator, Washer |
| COOLING | None |
| FIREPLACE | N/A |
| FLOORING | Carpet, Tile, Vinyl Plank |
| HEATING | Forced Air, Natural Gas |
| LAUNDRY | Laundry Room |
| LOT FEATURES | Front Yard, Landscaped |
| PARKING | Double Garage Attached |
| RESTRICTIONS | None Known |
| ROOF | Asphalt Shingle |
| TITLE | Fee Simple |
| BROKER | Real Broker |
| ROOMS | DIMENSIONS (m) | LEVEL |
|---|---|---|
| Laundry | 8`8" x 5`4" | Main |
| Furnace/Utility Room | 6`10" x 3`0" | Main |
| 2pc Bathroom | 4`6" x 6`2" | Second |
| Dining Room | 13`7" x 7`7" | Second |
| Kitchen | 12`2" x 11`0" | Second |
| Living Room | 13`7" x 11`9" | Second |
| 3pc Ensuite bath | 5`0" x 8`1" | Third |
| 4pc Bathroom | 4`11" x 8`1" | Third |
| Bedroom | 8`6" x 8`3" | Third |
| Bedroom | 8`6" x 10`7" | Third |
| Bedroom - Primary | 13`11" x 11`0" | Third |




