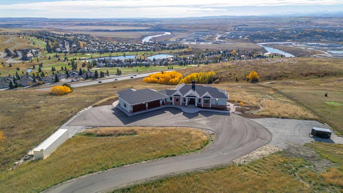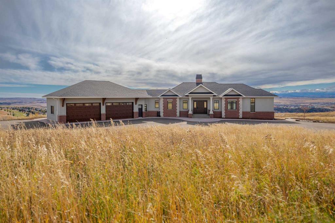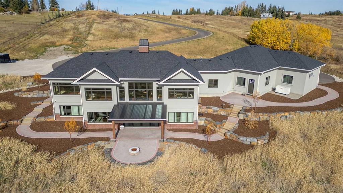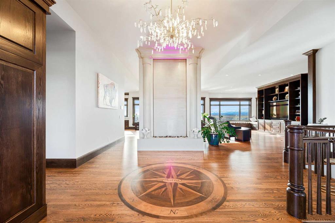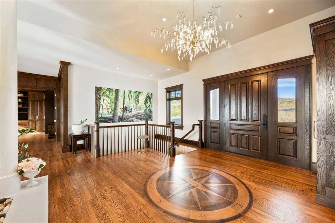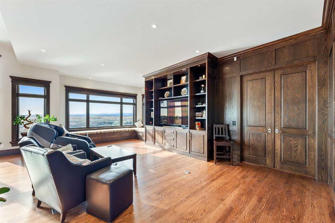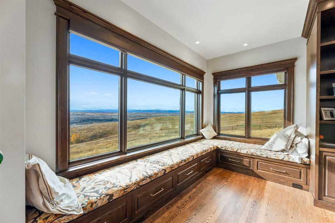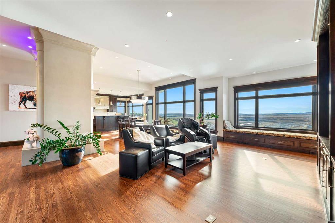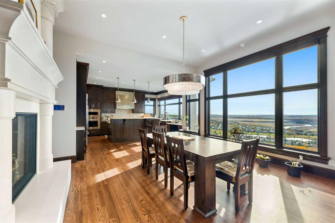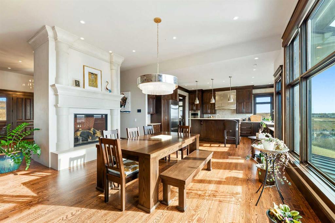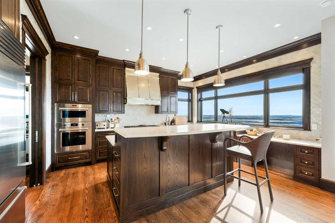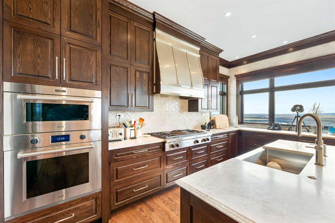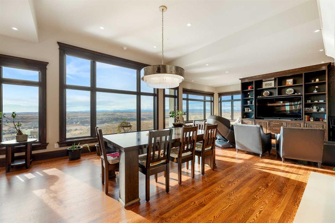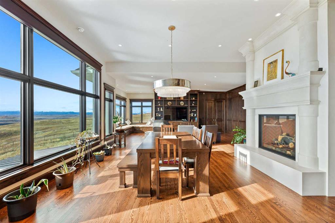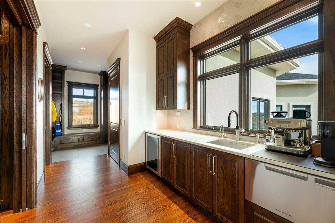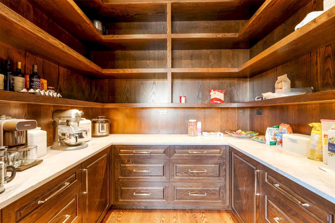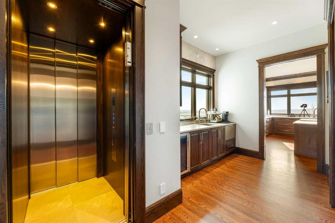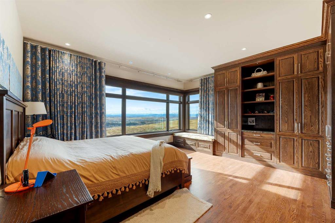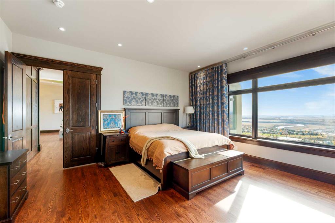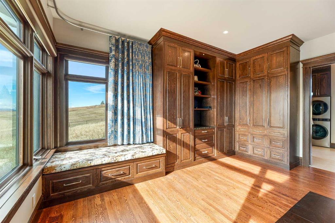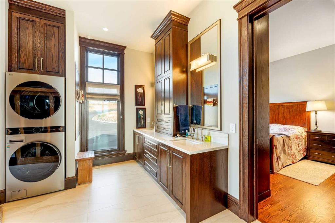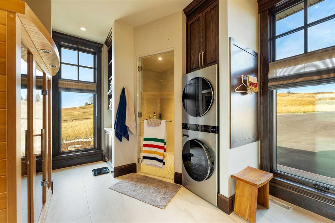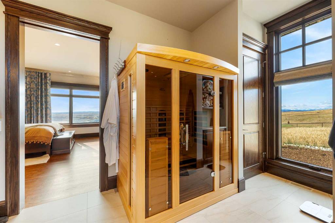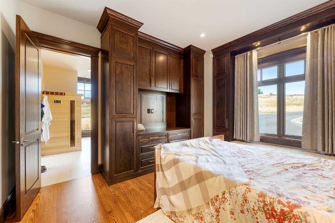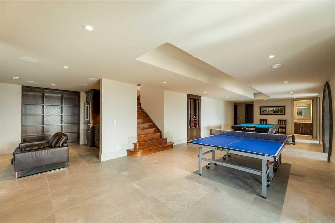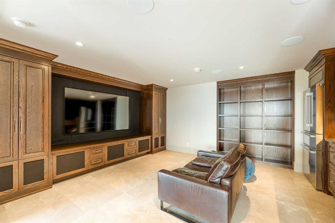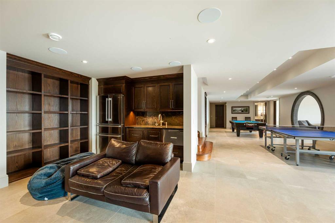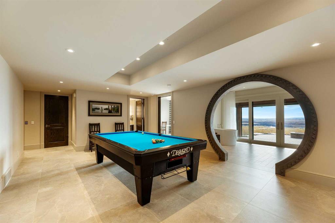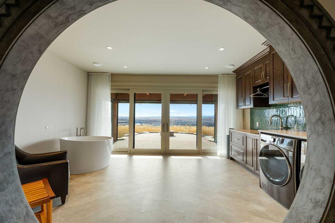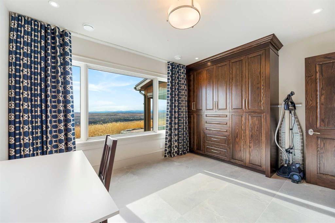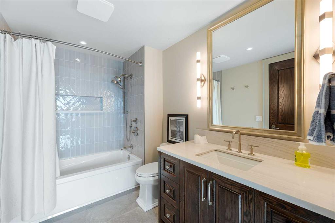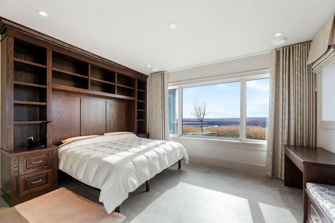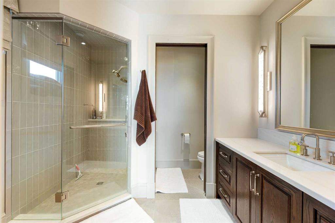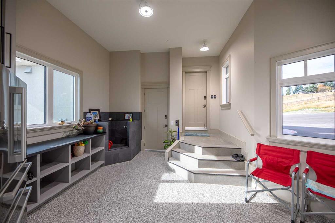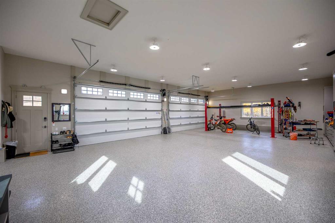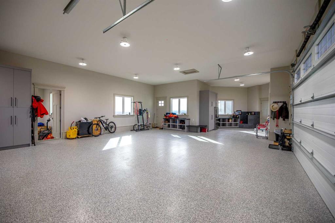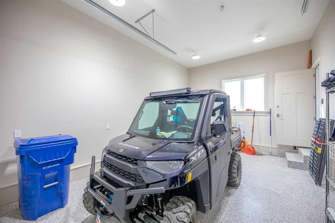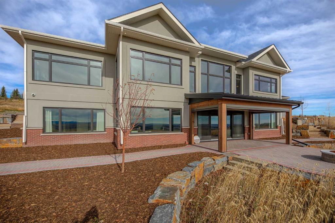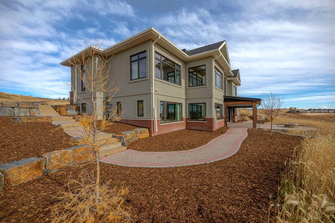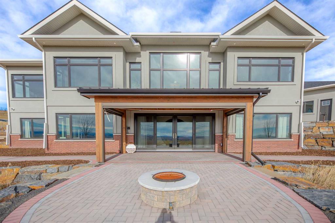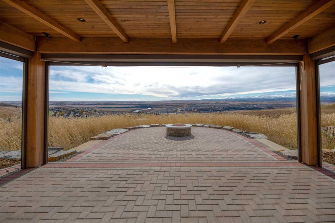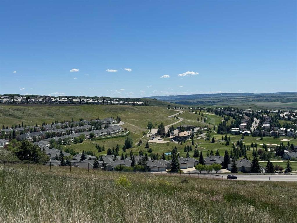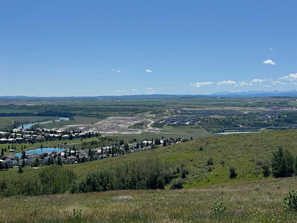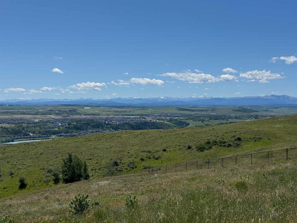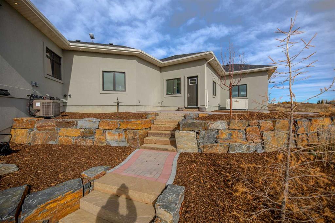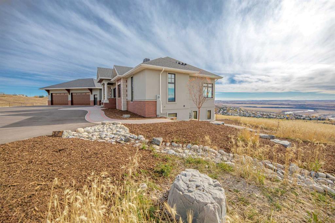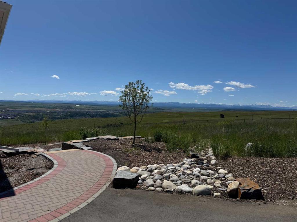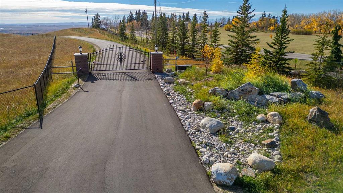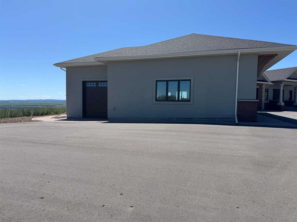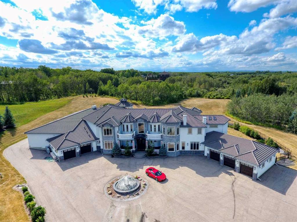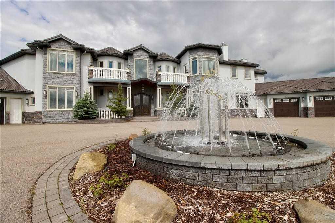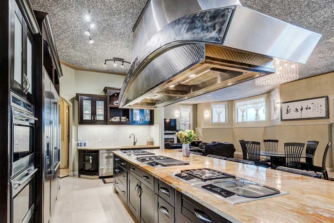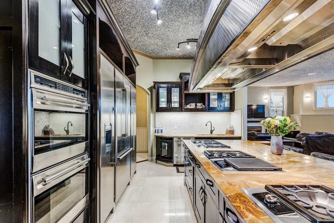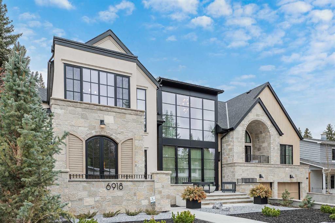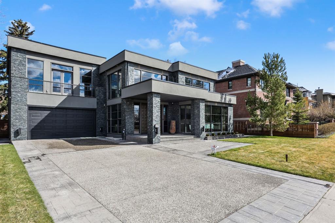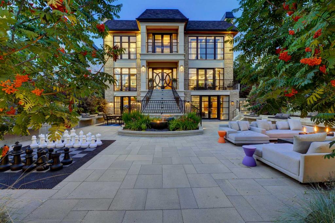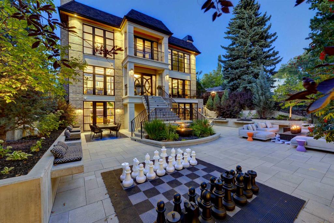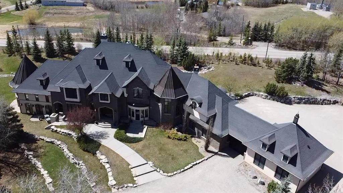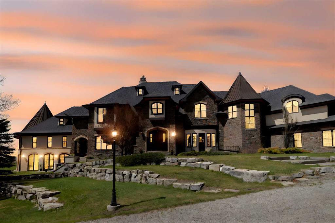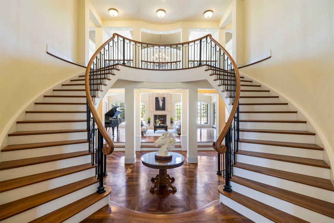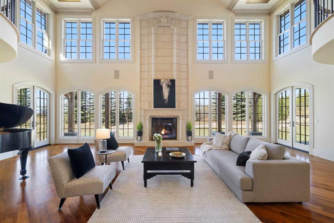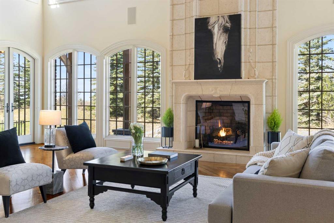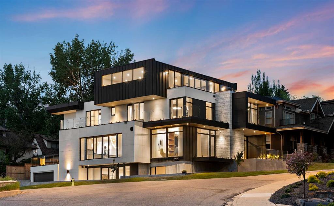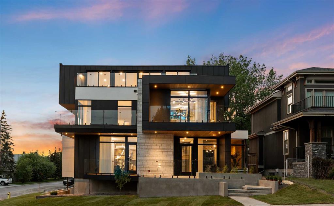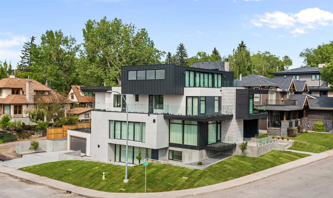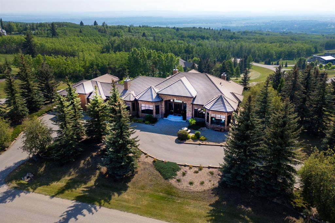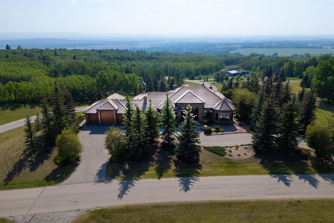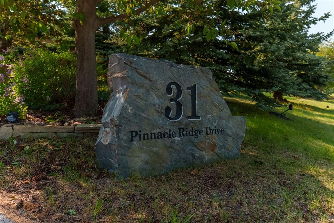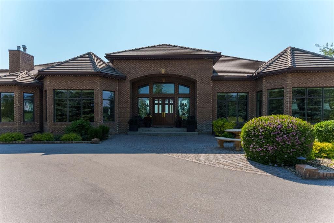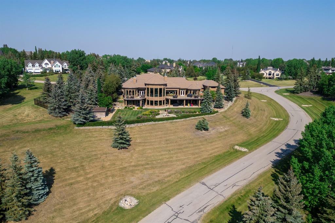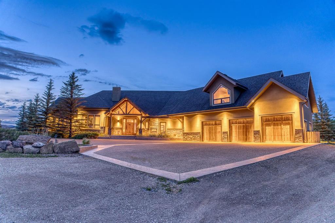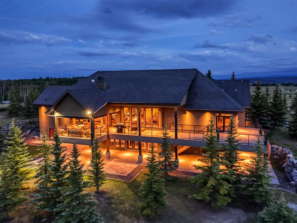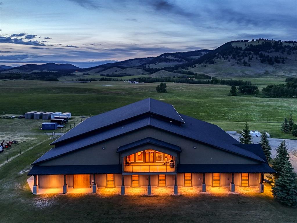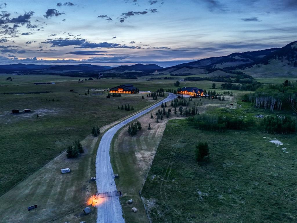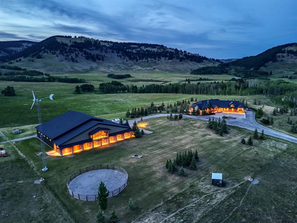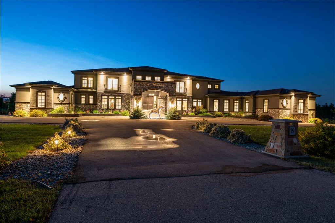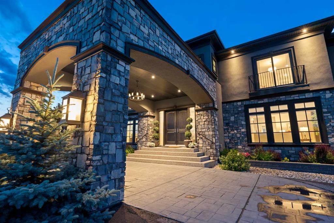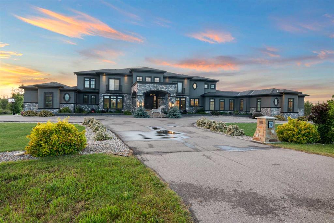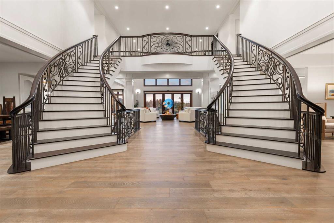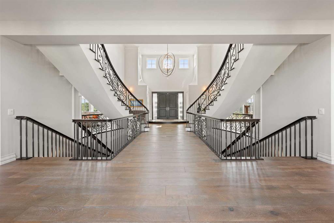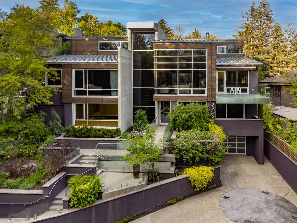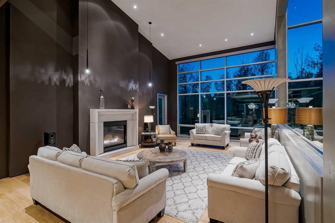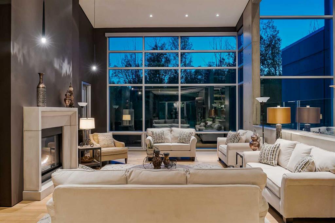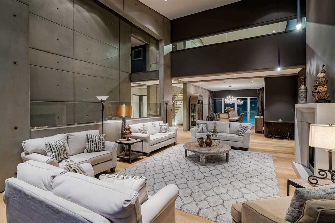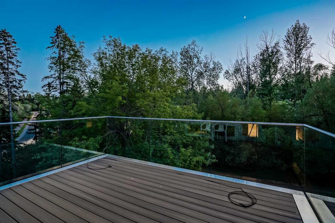$ 5,500,000
3
BEDROOMS
3 + 1
BATHROOMS
2,473
SQUARE FEET
2023
YEAR BUILT
Nestled on 11.76 acres of pristine land, this magnificent 4500 SF walk-out bungalow offers breathtaking panoramic views of the mountains, valley, and Town of Cochrane. Meticulously crafted by McKinley Masters, this home seamlessly blends luxury, comfort, and functionality. The entry features a water wall and expansive windows that highlight the stunning views. The open living area includes a sitting room, dining area, and a chef's kitchen with a timeless scullery and walk-in pantry. The primary bedroom offers spectacular views, a 4-piece ensuite with a dry sauna and laundry facilities, plus a large walk-in closet. The main level also includes a 2-piece bath, elevator, and large mudroom leading to a 4-car (66 x 30) garage with epoxy flooring, dog wash, side attached single garage and elevator access. The lower level has 2 bedrooms, a 4-piece bath, a 3-piece ensuite, a media room, a private office, and a studio opening onto a covered and screened patio with a fire pit. Outdoor features include a front gate with a paved drive, fully fenced property, and stunning landscaping. Additional amenities are a powered C-Can for extra storage, and utilities serviced to the west side of the home. Call today to view.
| COMMUNITY | |
| PROPERTY TYPE | Detached |
| BUILDING TYPE | House |
| STYLE | Acreage with Residence, Bungalow |
| YEAR BUILT | 2023 |
| SQUARE FOOTAGE | 2,473 |
| BEDROOMS | 3 |
| BATHROOMS | 4.00 |
| BASEMENT | Finished, Full, Walk-Out To Grade |
| AMENITIES | |
| APPLIANCES | Built-In Oven, Central Air Conditioner, Dishwasher, Gas Cooktop, Instant Hot Water, Range Hood, Refrigerator, Tankless Water Heater, Washer/Dryer, Window Coverings, Wine Refrigerator |
| COOLING | Central Air |
| FIREPLACE | Dining Room, Gas, Mantle, Stone |
| FLOORING | Ceramic Tile, Granite, Hardwood |
| HEATING | Boiler, In Floor, Forced Air, Natural Gas, Zoned |
| LAUNDRY | Lower Level, Main Level, Multiple Locations |
| LOT FEATURES | Fruit Trees/Shrub(s), Gentle Sloping, Low Maintenance Landscape, Secluded, Views |
| PARKING | Additional Parking, Heated Garage, In Garage Electric Vehicle Charging Station(s), Insulated, Oversized, Quad or More Attached |
| RESTRICTIONS | None Known |
| ROOF | Asphalt Shingle |
| TITLE | Fee Simple |
| BROKER | RE/MAX West Real Estate |
| ROOMS | DIMENSIONS (m) | LEVEL |
|---|---|---|
| 3pc Ensuite bath | 9`2" x 9`11" | Lower |
| 4pc Bathroom | 9`11" x 6`8" | Lower |
| Bedroom | 14`8" x 144`11" | Lower |
| Bedroom | 12`0" x 14`4" | Lower |
| Office | 12`0" x 15`2" | Lower |
| Game Room | 26`1" x 47`4" | Lower |
| Furnace/Utility Room | 10`7" x 20`4" | Lower |
| 4pc Ensuite bath | 14`1" x 15`11" | Main |
| 2pc Bathroom | 5`6" x 6`2" | Main |
| Walk-In Closet | 14`3" x 12`3" | Main |
| Dining Room | 15`1" x 12`5" | Main |
| Foyer | 5`3" x 11`9" | Main |
| Kitchen | 18`6" x 17`9" | Main |
| Living Room | 24`10" x 17`10" | Main |
| Mud Room | 13`5" x 9`11" | Main |
| Pantry | 8`10" x 8`4" | Main |
| Bedroom - Primary | 16`9" x 17`7" | Main |

