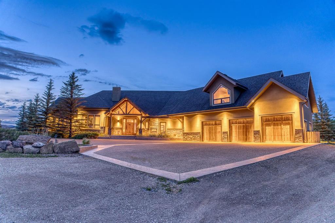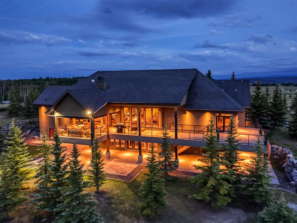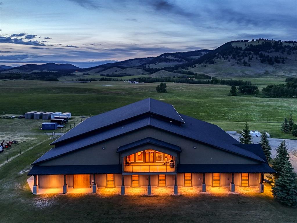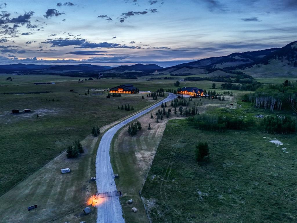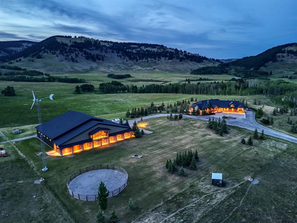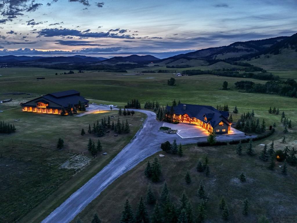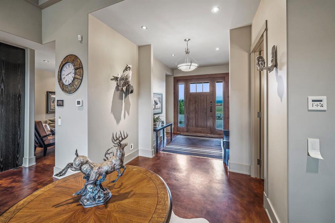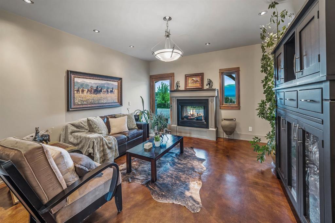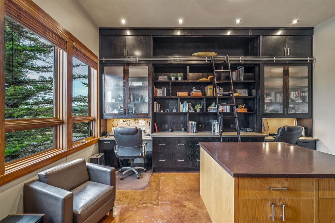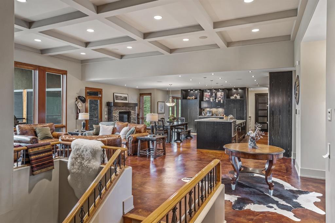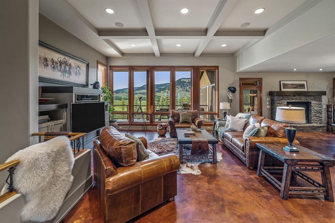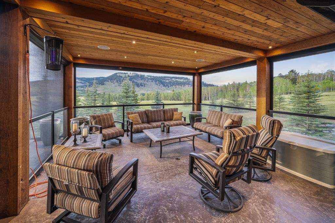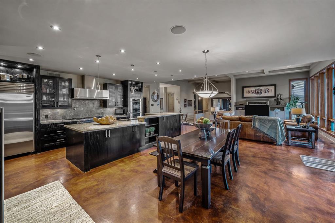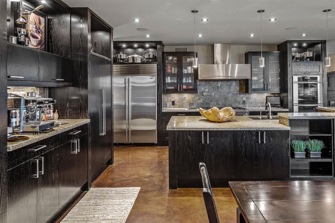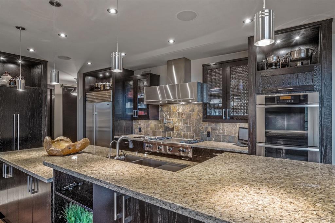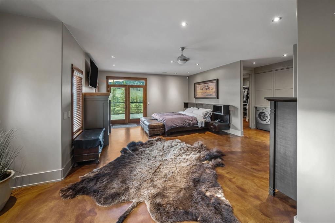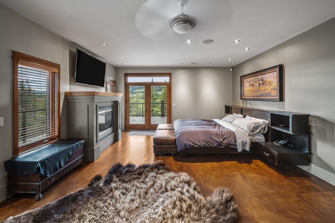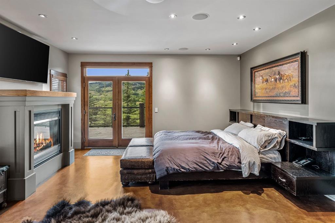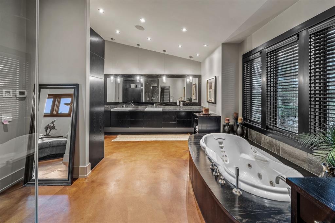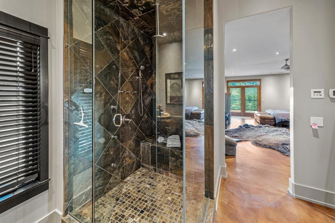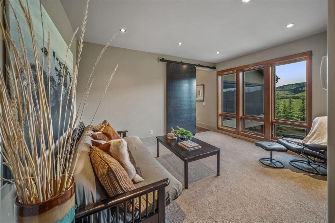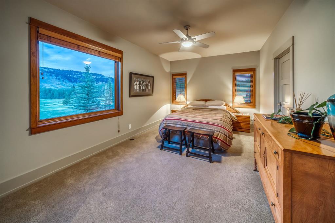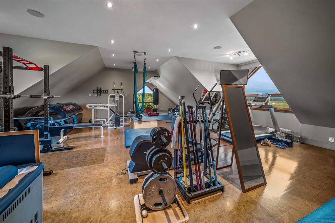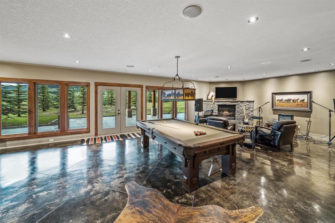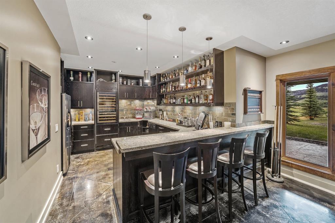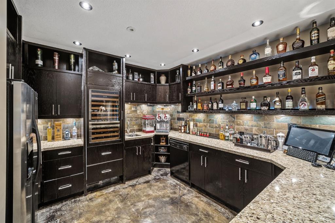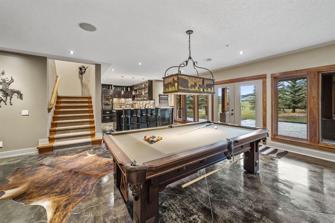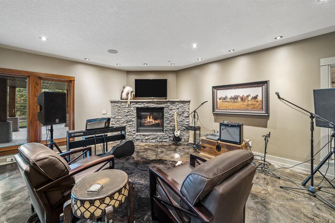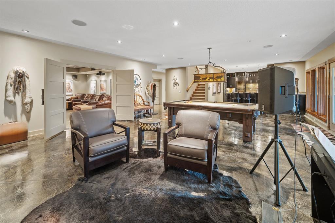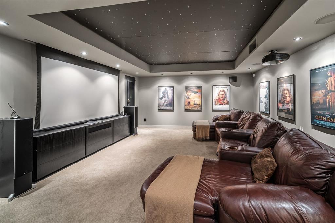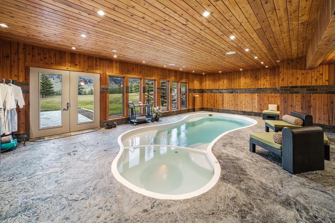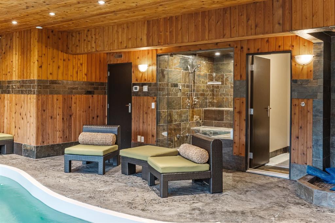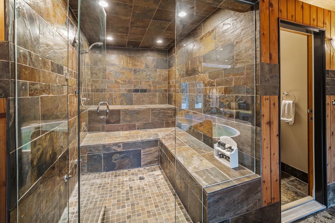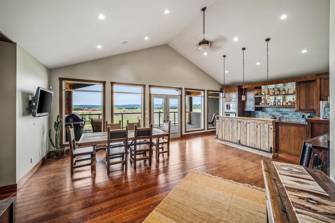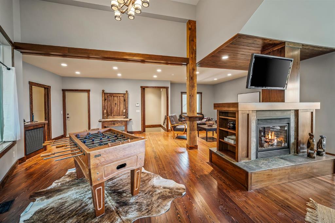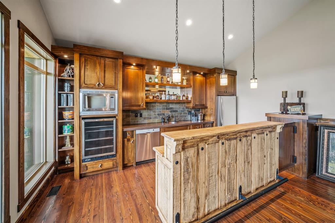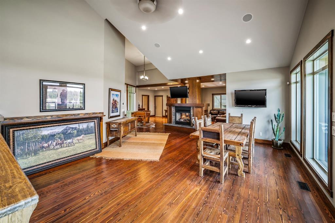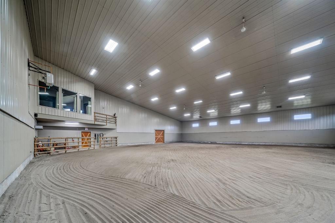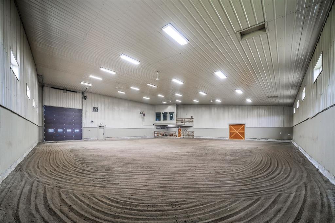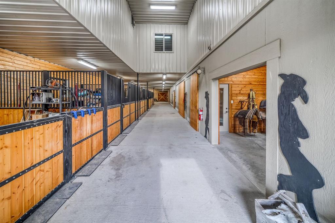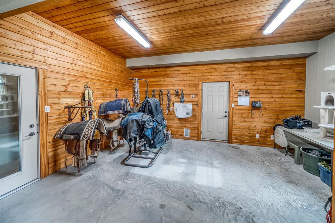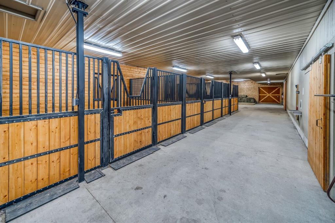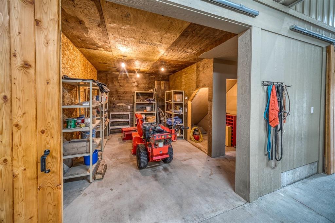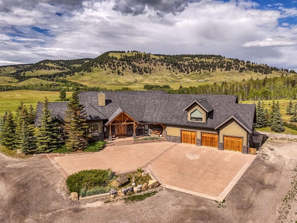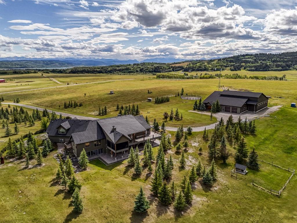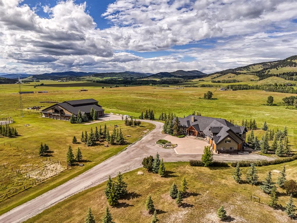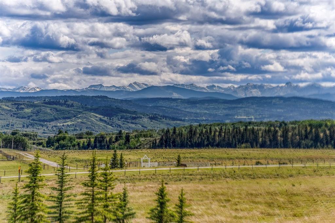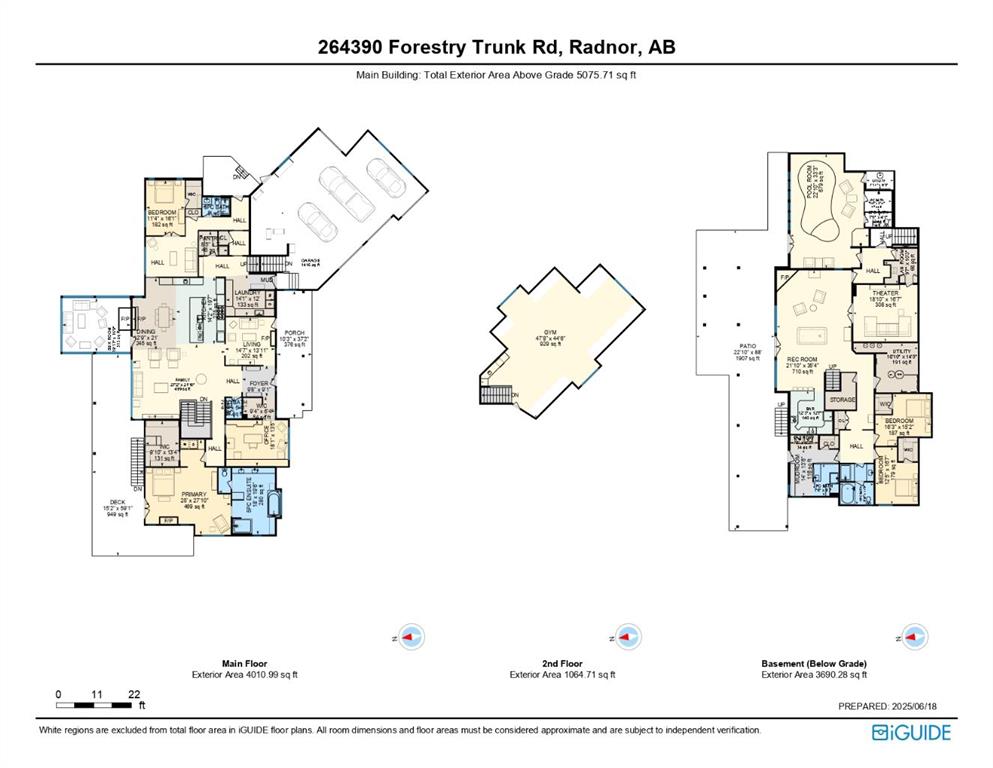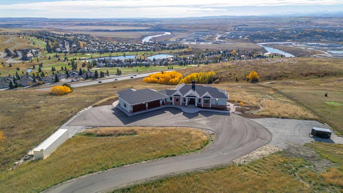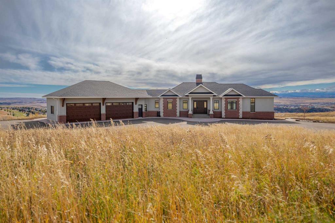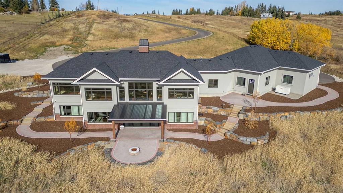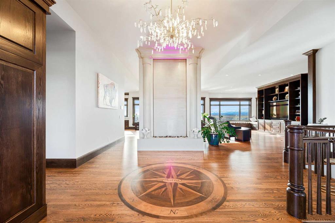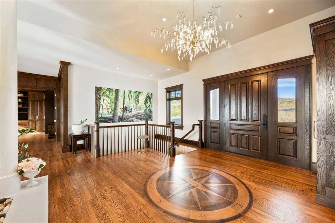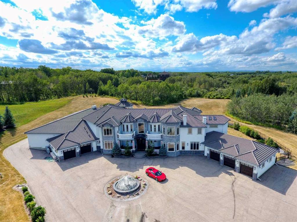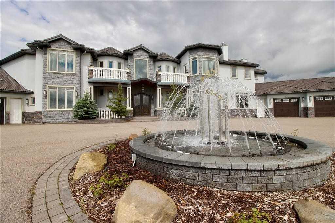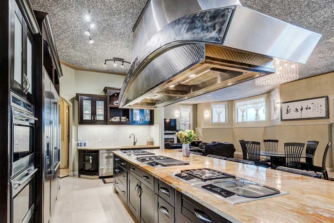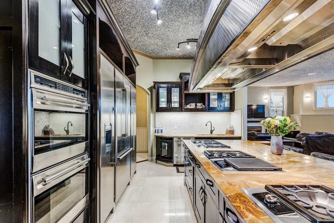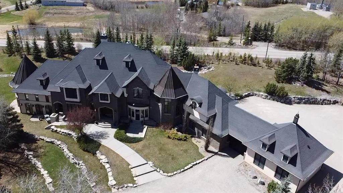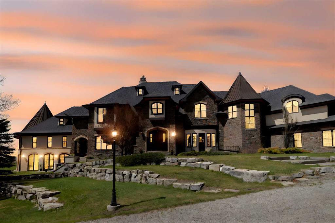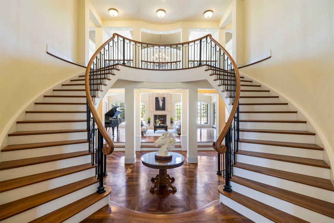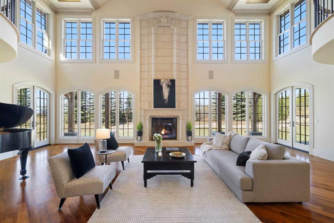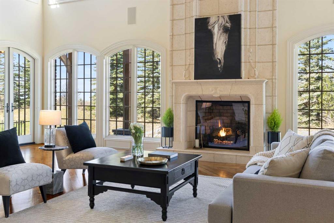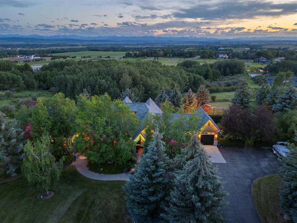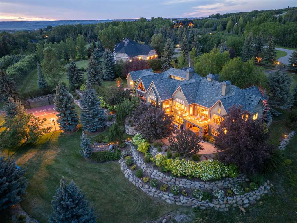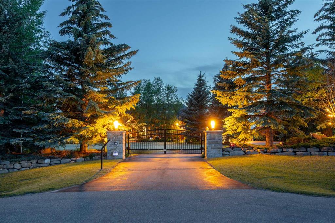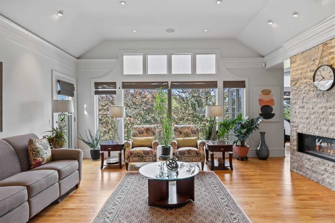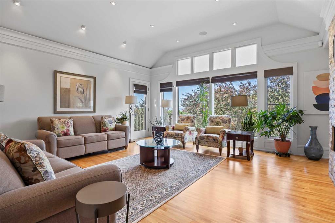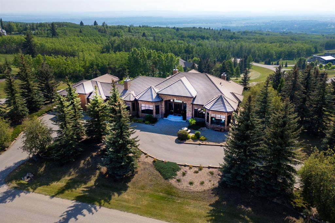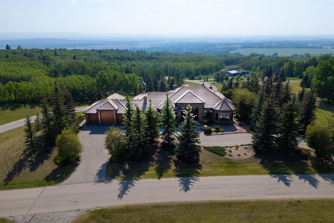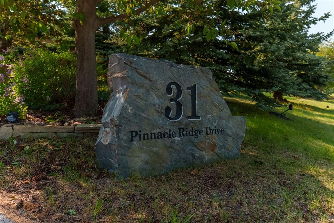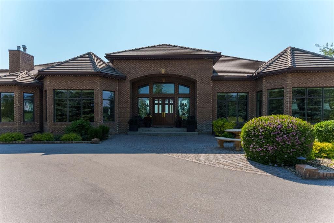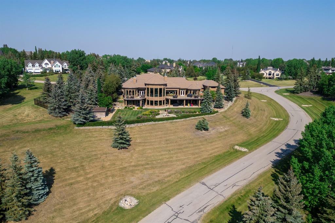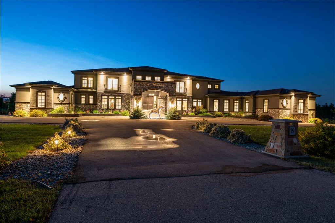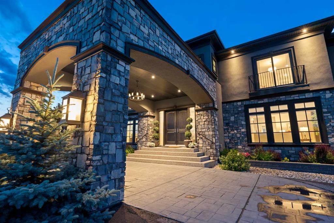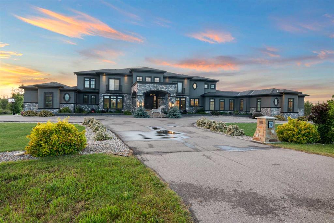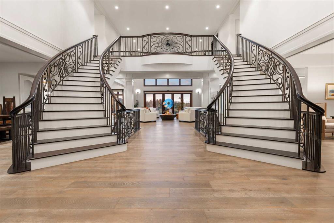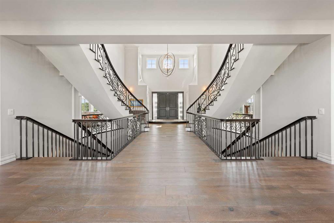$ 4,988,000
4
BEDROOMS
2 + 4
BATHROOMS
5,076
SQUARE FEET
2004
YEAR BUILT
A rare opportunity to own one of Southern Alberta’s most iconic and luxurious rural properties. Set on 63 acres of pristine land against the breathtaking Wildcat Hills, with panoramic, unobstructed views of the Canadian Rockies, Wildcat Views offers an extraordinary lifestyle of serenity, seclusion, and sophisticated country living—just minutes from Cochrane and Ghost Lake. This meticulously designed estate showcases 8766 sqft of luxury living quarters that blends elevated western architecture with modern comfort and timeless craftsmanship. From the moment you arrive, the grand circular driveway, covered entry, and dramatic double-sided stone fireplace set the tone for the level of luxury that defines this residence. Inside, polished concrete floors, soaring ceilings, and expansive windows immerse the home in natural light and endless mountain views. The heart of the home is a chef’s kitchen complete with a massive island, premium appliances, and seamless connection to a covered outdoor living room with Phantom screens, a gas fireplace, and overhead heaters—creating a true indoor-outdoor sanctuary for year-round enjoyment. The primary suite is a secluded retreat, featuring a custom bed, fireplace, spa-inspired ensuite with a steam shower and deep soaker tub, private laundry, and a spacious walk-in closet. At the opposite end of the home, a private guest suite with its own sitting area, bath, and entrance offers comfort and autonomy for extended stays. Thoughtful functionality continues with a tech station, walk-in pantry, oversized mudroom, and laundry zone off the quadruple attached garage. Above the garage, a 1,064 sq. ft. flex space—currently a gym—boasts cork flooring and unobstructed views of the Rocky Mountains. The fully developed walkout level is designed for elevated entertaining, featuring a full bar, games area, theatre with a starlit ceiling, two guest bedrooms, and a third laundry space. A dedicated dog wash and mudroom add practicality, while the cedar-clad indoor pool room is the ultimate in-home spa—complete with swim jets, a recessed hot tub, steam room, shower, and ambient LED lighting. Beyond the main home, the second structure elevates this property into a true luxury compound. It includes a 45’ x 39’ heated workshop, a custom six-stall barn with Dutch doors, and a 78’ x 78’ indoor riding arena with a mezzanine viewing deck. Above it, the bespoke Saloon offers the perfect venue for private gatherings with a fireplace, wet bar, wine fridge, full bath, and stunning arena views. Wildcat Views is more than a home—it’s an irreplaceable estate, designed for those who value privacy, nature, and uncompromising quality. A property of this caliber rarely becomes available. This is your once-in-a-lifetime opportunity to own a generational estate at the doorstep of the Rockies.
| COMMUNITY | |
| PROPERTY TYPE | Detached |
| BUILDING TYPE | House |
| STYLE | 1 and Half Storey, Acreage with Residence |
| YEAR BUILT | 2004 |
| SQUARE FOOTAGE | 5,076 |
| BEDROOMS | 4 |
| BATHROOMS | 6.00 |
| BASEMENT | Finished, Full, Walk-Out To Grade |
| AMENITIES | |
| APPLIANCES | Bar Fridge, Dishwasher, Double Oven, Dryer, Freezer, Garage Control(s), Gas Cooktop, Microwave, Range Hood, Refrigerator, Warming Drawer, Washer, Window Coverings, Wine Refrigerator |
| COOLING | None |
| FIREPLACE | Gas |
| FLOORING | Carpet, Concrete |
| HEATING | In Floor, Fireplace(s), Hot Water, Natural Gas |
| LAUNDRY | Multiple Locations |
| LOT FEATURES | Landscaped, Pasture, Treed |
| PARKING | Additional Parking, Driveway, Gated, Quad or More Attached, RV Access/Parking, Workshop in Garage |
| RESTRICTIONS | Easement Registered On Title, Utility Right Of Way |
| ROOF | Asphalt |
| TITLE | Fee Simple |
| BROKER | Century 21 Bamber Realty LTD. |
| ROOMS | DIMENSIONS (m) | LEVEL |
|---|---|---|
| 1pc Bathroom | 7`10" x 5`11" | Lower |
| 2pc Bathroom | 7`6" x 9`3" | Lower |
| 2pc Bathroom | 7`8" x 4`1" | Lower |
| 4pc Bathroom | 9`10" x 11`9" | Lower |
| Bedroom | 12`5" x 16`7" | Lower |
| Bedroom | 16`3" x 15`2" | Lower |
| Other | 9`7" x 10`3" | Lower |
| Mud Room | 14`0" x 13`6" | Lower |
| Game Room | 21`10" x 35`4" | Lower |
| Media Room | 18`10" x 14`5" | Lower |
| Furnace/Utility Room | 18`1" x 14`5" | Lower |
| Furnace/Utility Room | 7`11" x 5`3" | Lower |
| 2pc Bathroom | 4`6" x 5`11" | Main |
| 3pc Bathroom | 8`0" x 5`4" | Main |
| Bedroom | 11`4" x 16`1" | Main |
| Dining Room | 12`9" x 21`0" | Main |
| Family Room | 27`2" x 21`10" | Main |
| Foyer | 9`8" x 9`1" | Main |
| Kitchen | 14`2" x 19`7" | Main |
| Laundry | 14`1" x 12`0" | Main |
| Living Room | 14`7" x 13`11" | Main |
| Office | 18`1" x 13`5" | Main |
| Pantry | 8`5" x 7`0" | Main |
| Covered Porch | 10`3" x 37`2" | Main |
| Bedroom - Primary | 25`0" x 27`10" | Main |
| Sunroom/Solarium | 19`11" x 15`9" | Main |
| Walk-In Closet | 9`4" x 6`4" | Main |
| Walk-In Closet | 9`10" x 13`4" | Main |
| Exercise Room | 47`8" x 44`6" | Upper |

