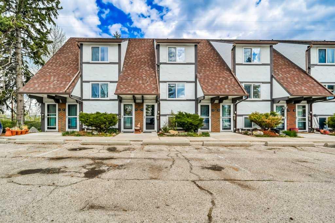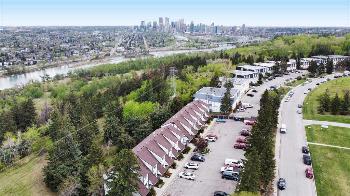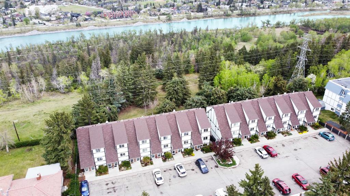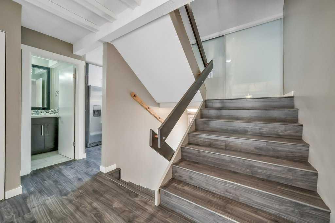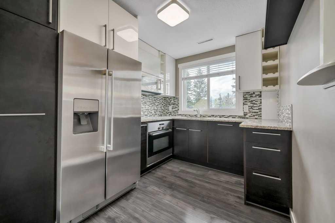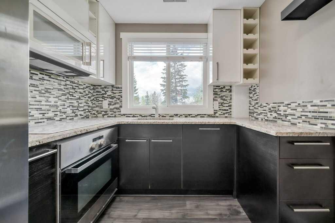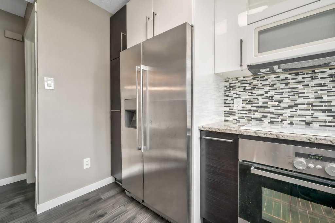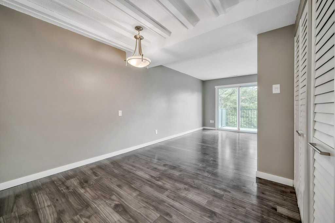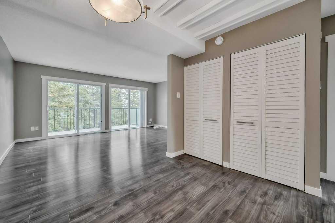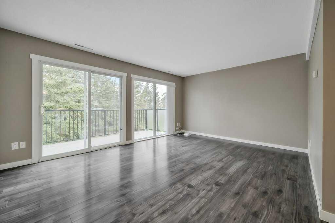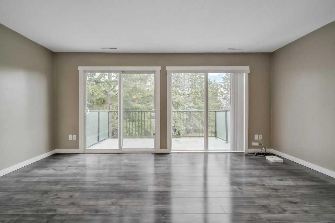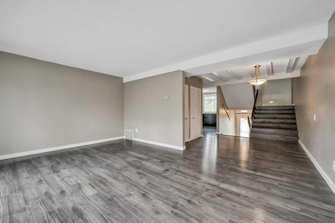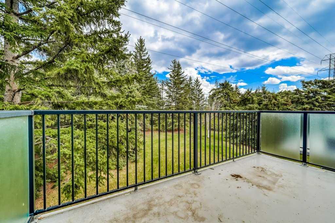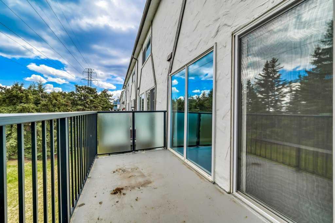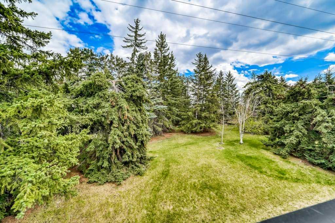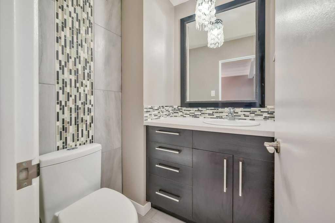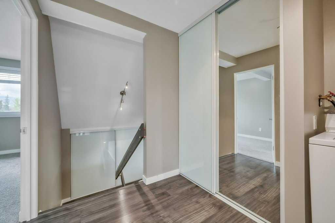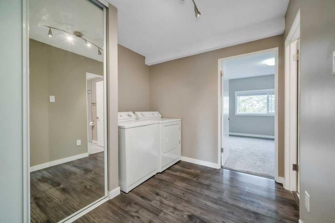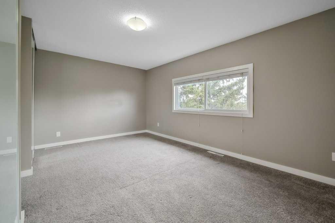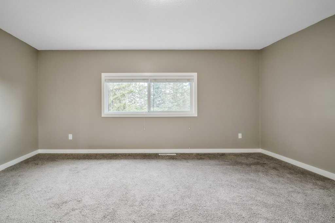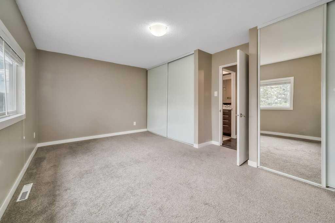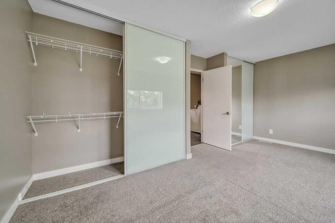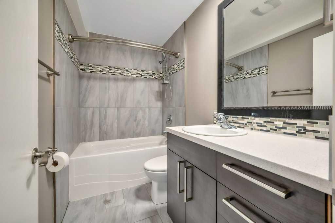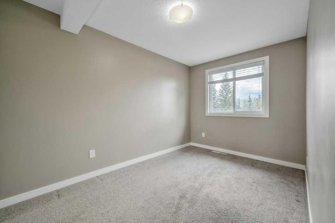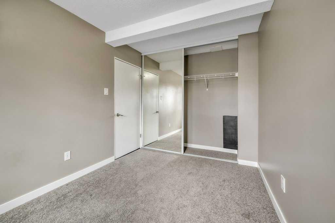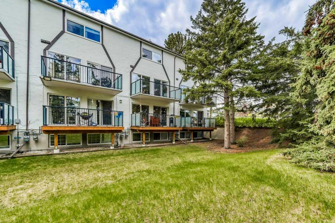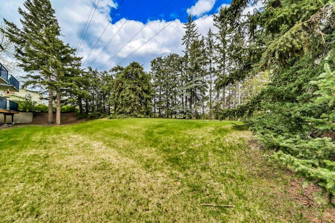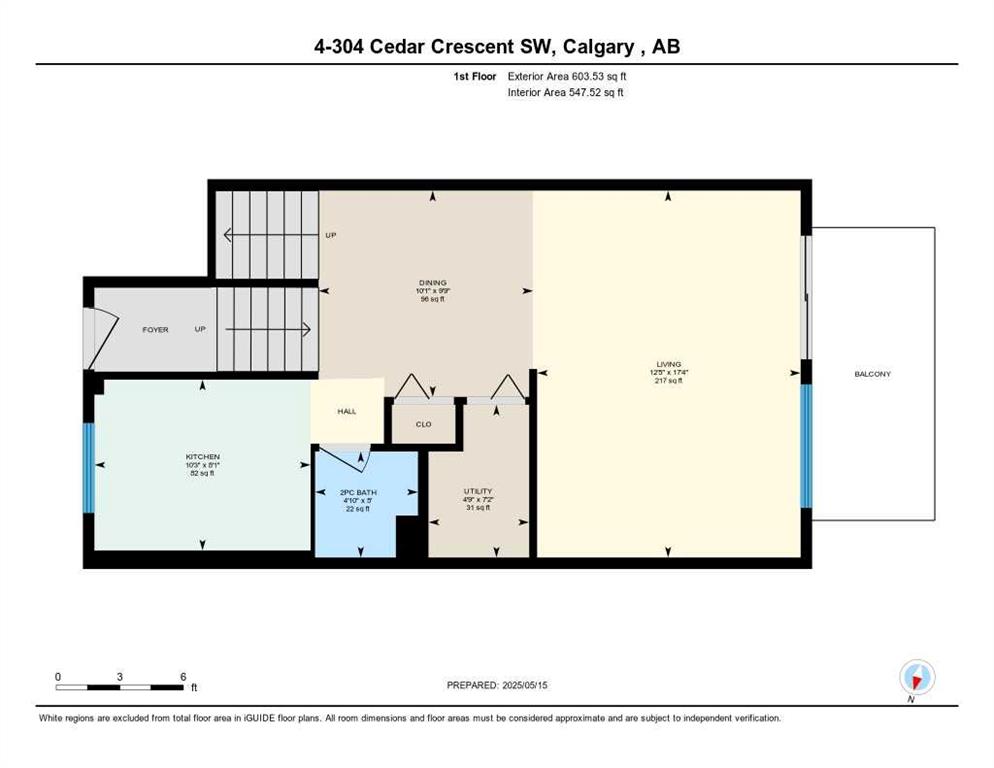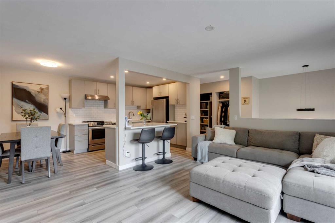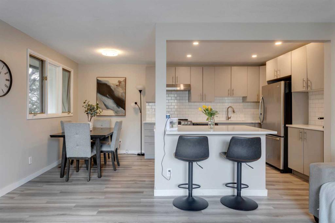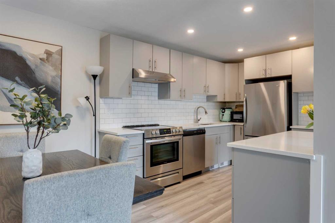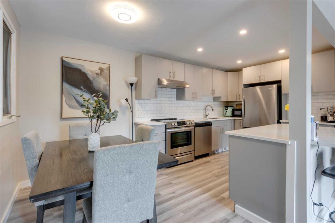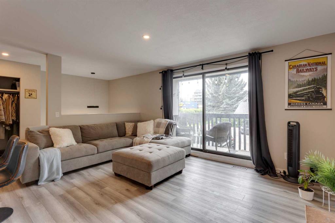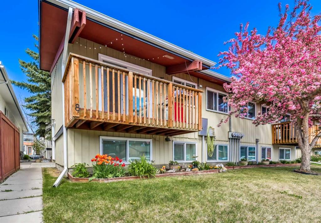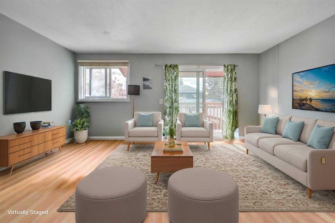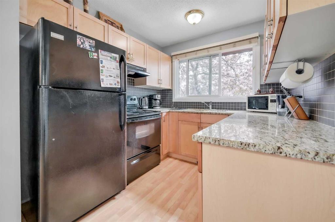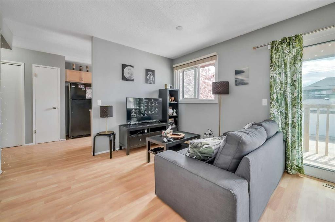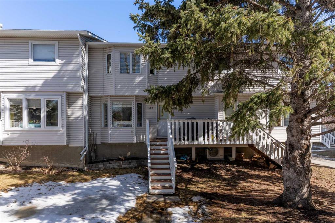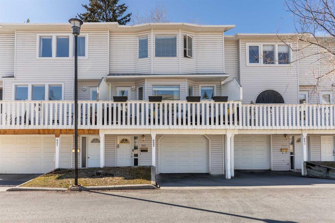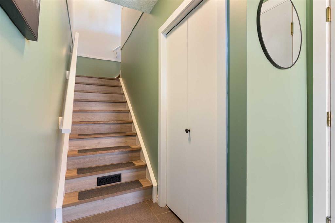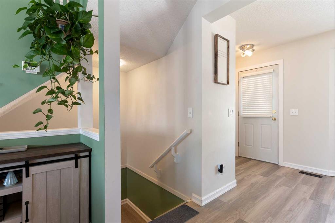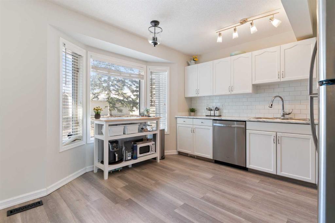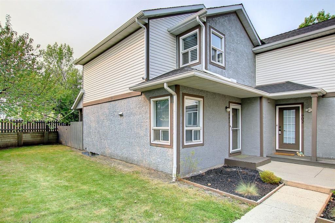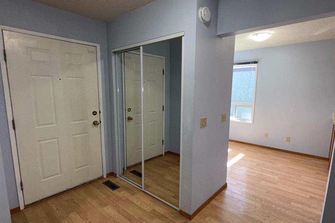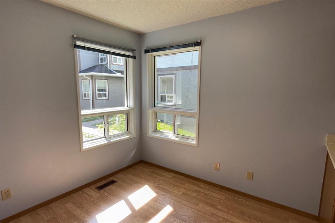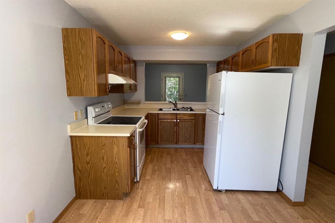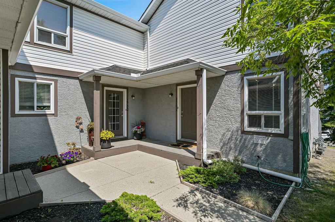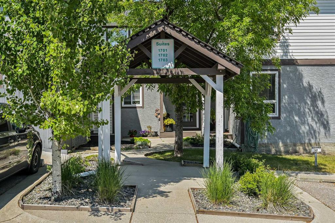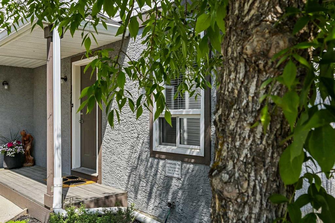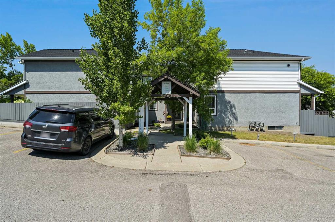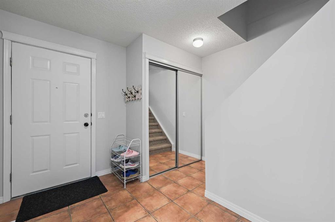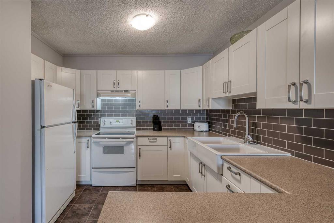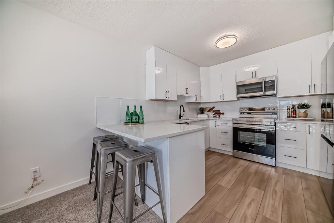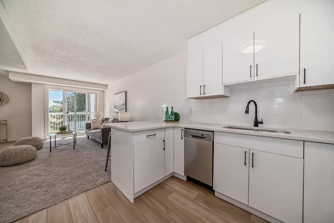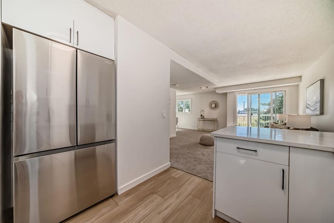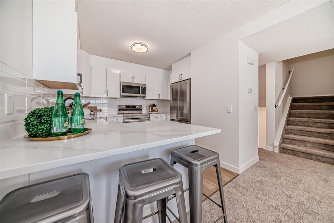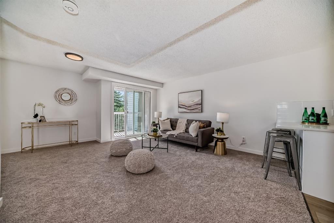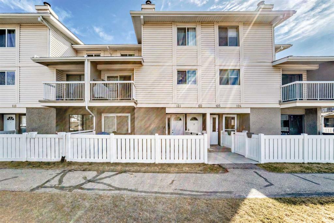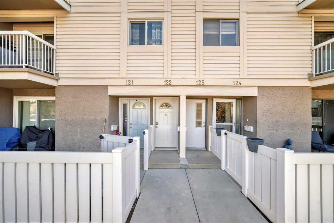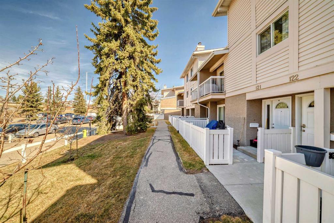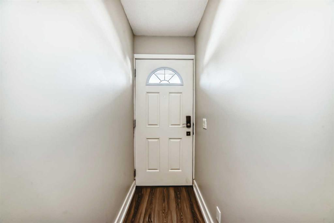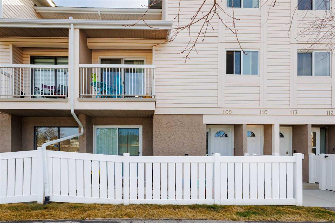4, 304 Cedar Crescent SW
Calgary T3C 2Y8
MLS® Number: A2221477
$ 379,900
2
BEDROOMS
1 + 1
BATHROOMS
1968
YEAR BUILT
Just minutes to downtown and offering TWO parking stalls, this renovated townhome with CONCRETE WALLS & FLOOR with over 1,100 sq ft of living space backs directly onto greenspace and the Bow River in the highly sought-after community of Spruce Cliff. Rarely do units like this come to market. Step inside to find updated laminate flooring, a modern kitchen with stone countertops, wine storage, and stainless steel appliances, and a bright spacious living room that opens to a private patio with stunning views of the Douglas Fir Trail and river valley. Upstairs, you'll find two large bedrooms—both with large glass closet doors—and a full bathroom with updated vanity, sleek tile flooring, and a tub/shower combo. This quiet, well-managed complex is steps from the LRT, Shaganappi Golf Course, Edworthy Park, and Wildwood School, with quick access to Bow Trail and the river pathway system. Move-in ready, ultra-convenient, and surrounded by nature—this one won't last.
| COMMUNITY | Spruce Cliff |
| PROPERTY TYPE | Row/Townhouse |
| BUILDING TYPE | Five Plus |
| STYLE | 2 Storey |
| YEAR BUILT | 1968 |
| SQUARE FOOTAGE | 1,109 |
| BEDROOMS | 2 |
| BATHROOMS | 2.00 |
| BASEMENT | None |
| AMENITIES | |
| APPLIANCES | Dishwasher, Electric Stove, Microwave Hood Fan, Washer/Dryer, Window Coverings |
| COOLING | None |
| FIREPLACE | N/A |
| FLOORING | Laminate |
| HEATING | Central |
| LAUNDRY | In Unit, Upper Level |
| LOT FEATURES | Backs on to Park/Green Space, Many Trees, No Neighbours Behind |
| PARKING | Assigned, Stall |
| RESTRICTIONS | Pet Restrictions or Board approval Required, Pets Allowed, Utility Right Of Way |
| ROOF | Asphalt Shingle |
| TITLE | Fee Simple |
| BROKER | 2% Realty |
| ROOMS | DIMENSIONS (m) | LEVEL |
|---|---|---|
| Kitchen | 10`3" x 8`1" | Main |
| Dining Room | 10`1" x 9`9" | Main |
| 2pc Bathroom | 4`10" x 5`0" | Main |
| Furnace/Utility Room | 4`9" x 7`2" | Main |
| Living Room | 12`5" x 17`4" | Main |
| Bedroom | 13`4" x 8`4" | Upper |
| 4pc Bathroom | 5`0" x 8`4" | Upper |
| Bedroom - Primary | 12`1" x 17`4" | Upper |

