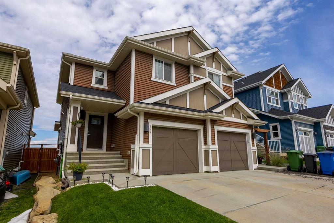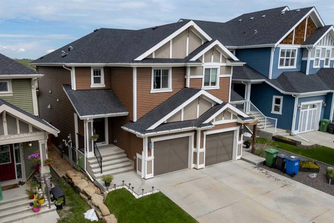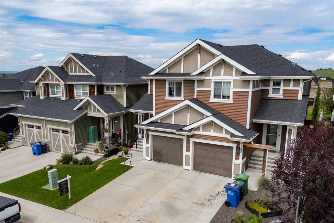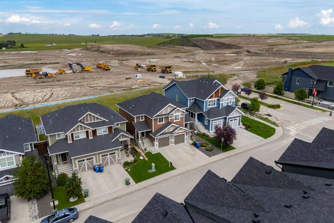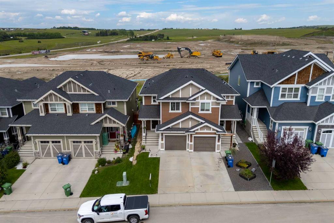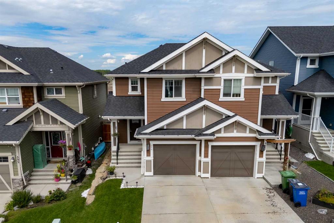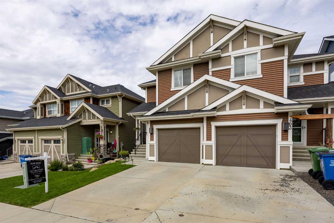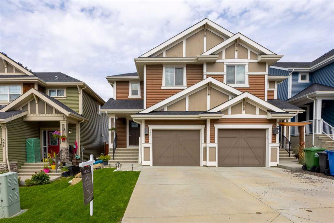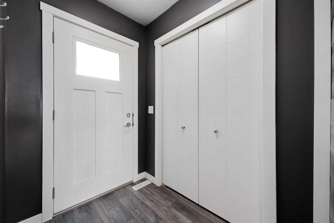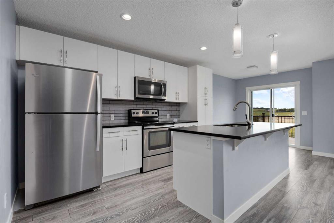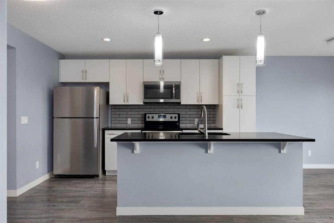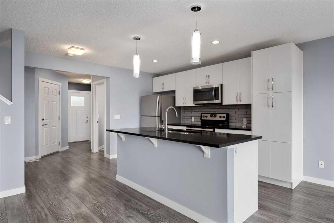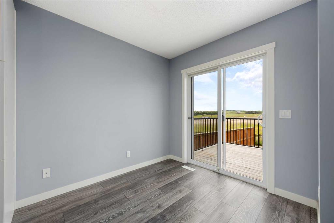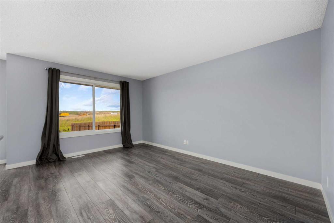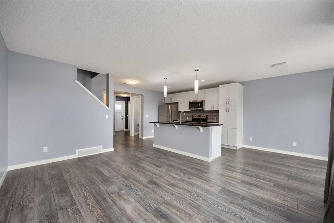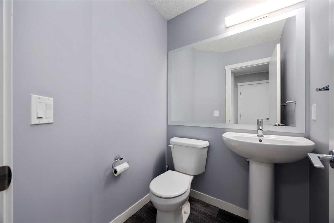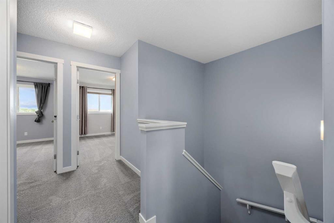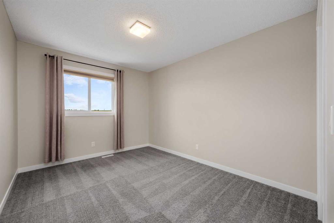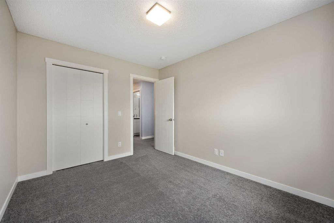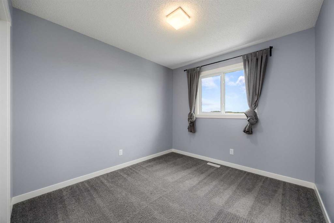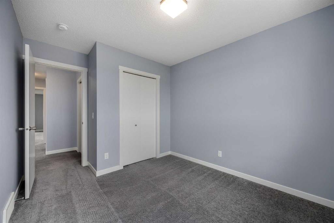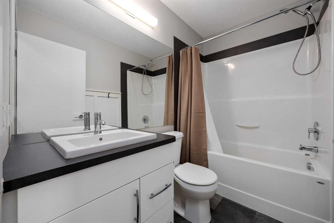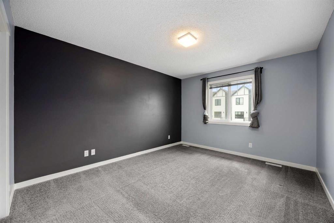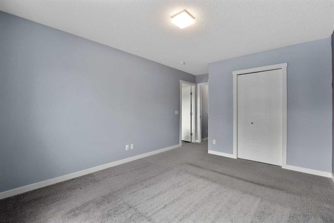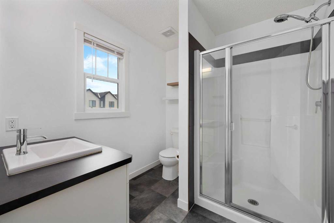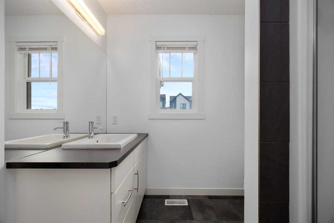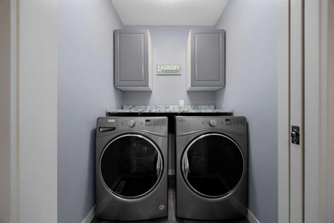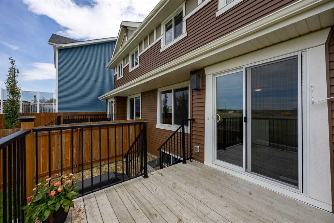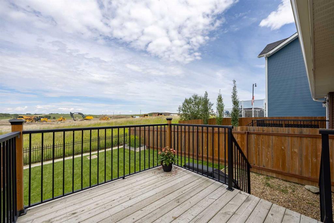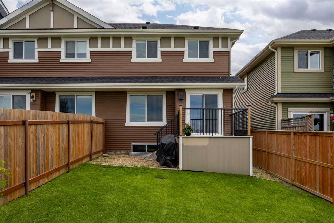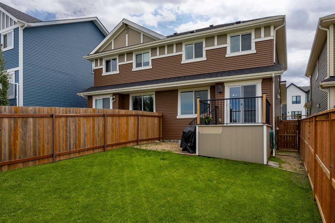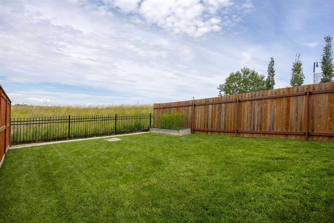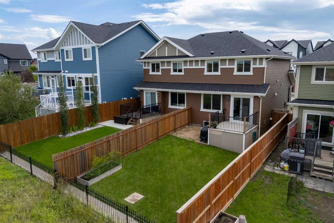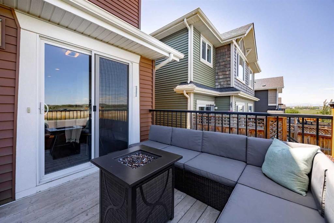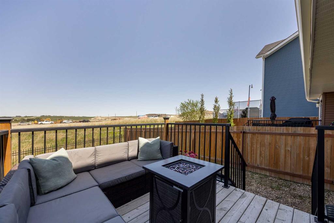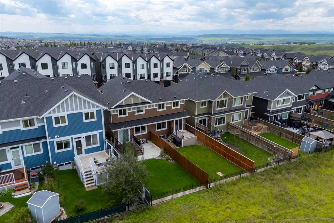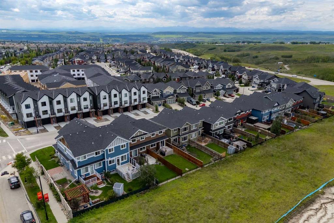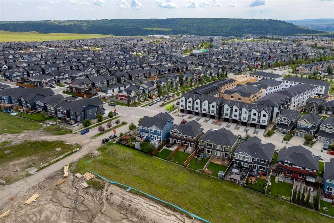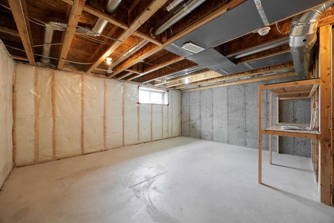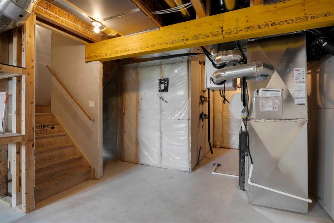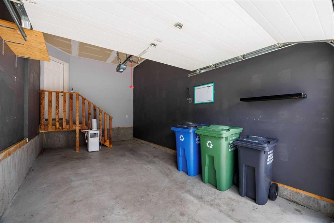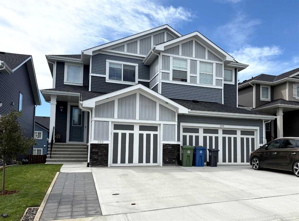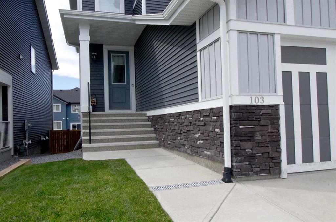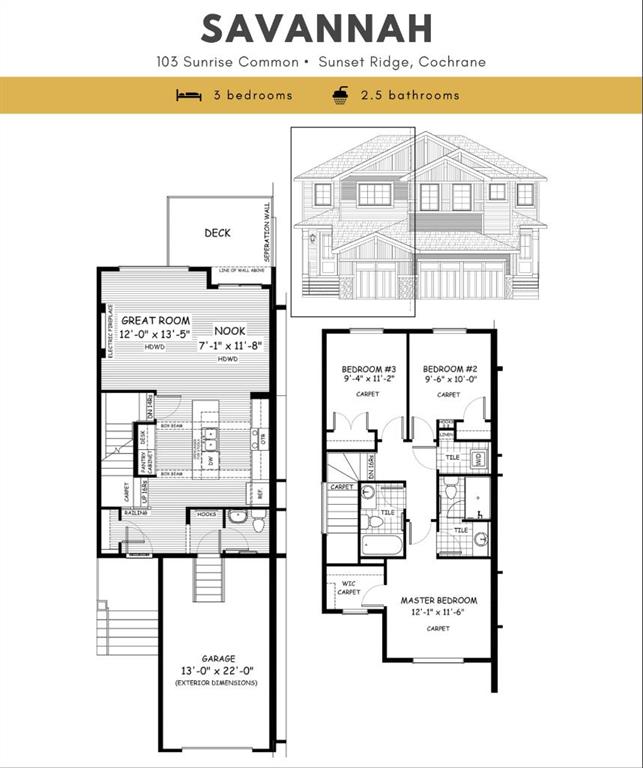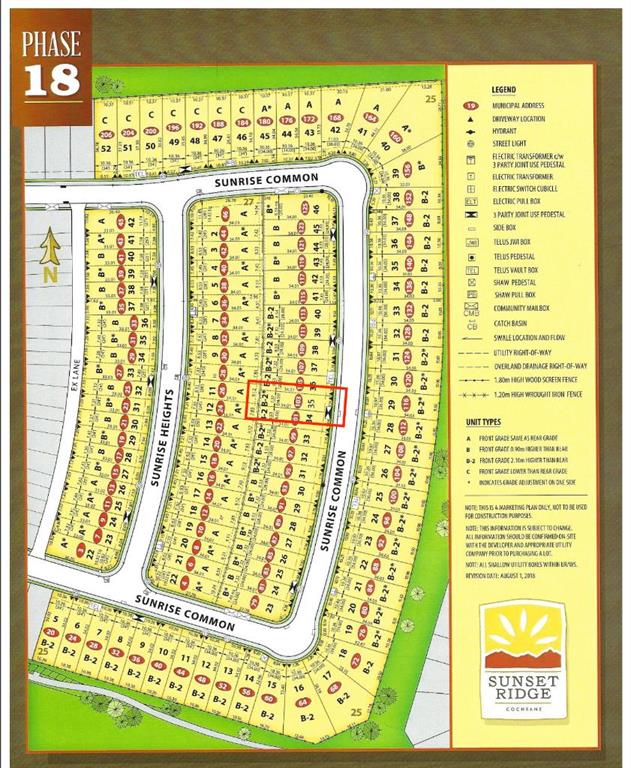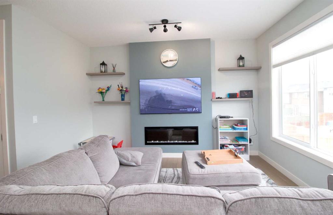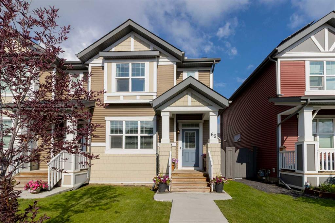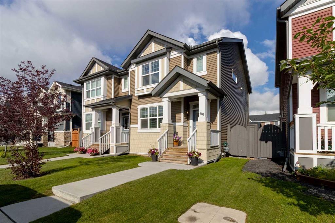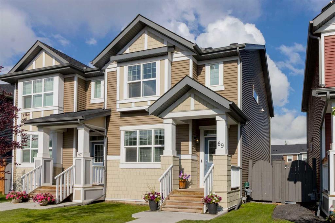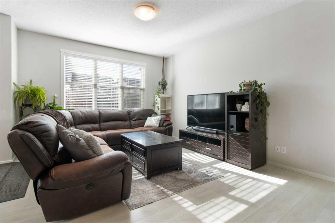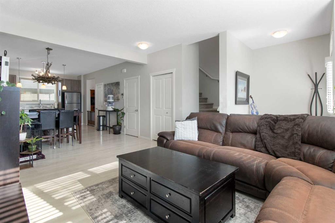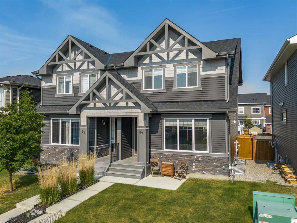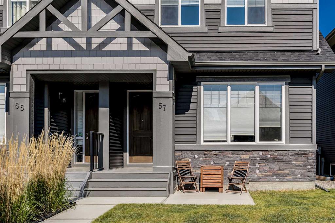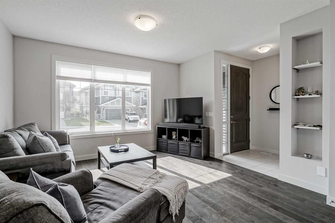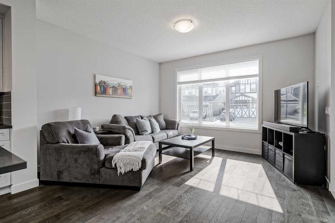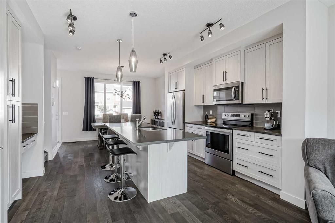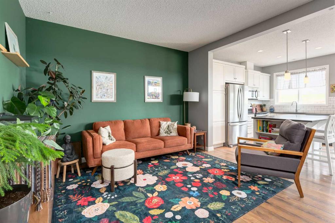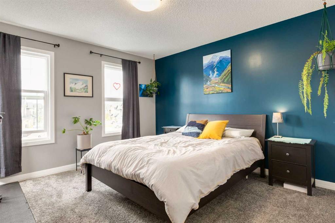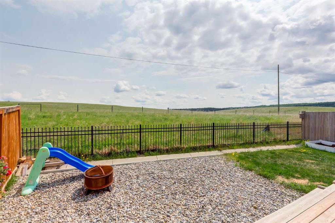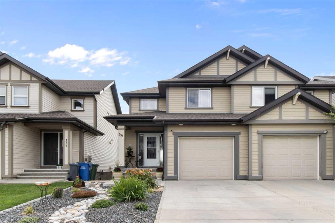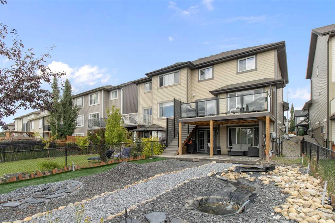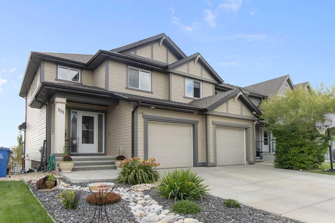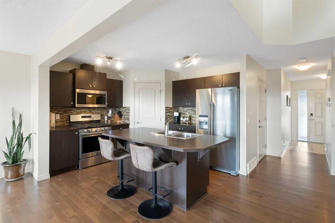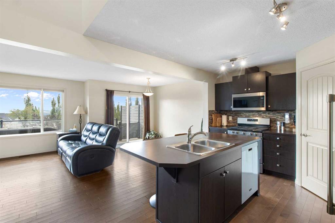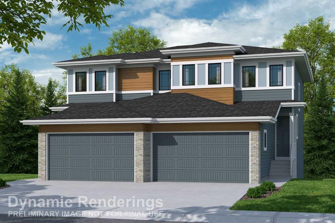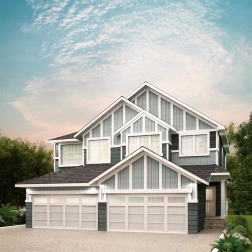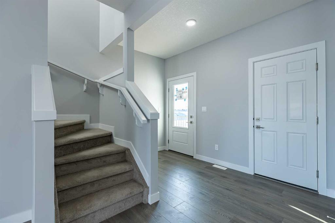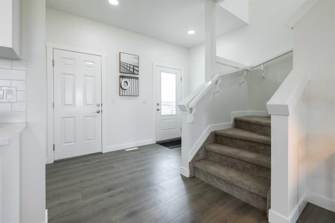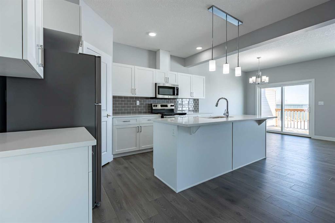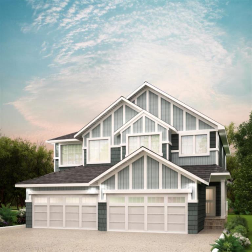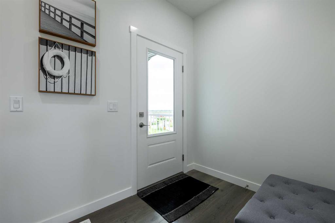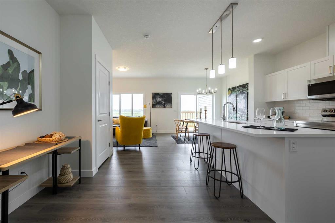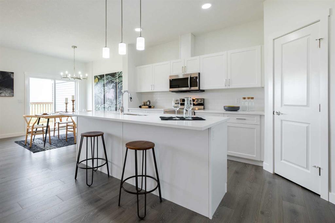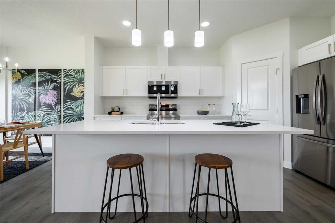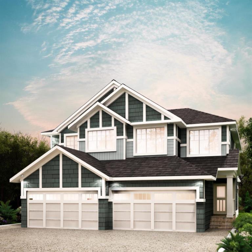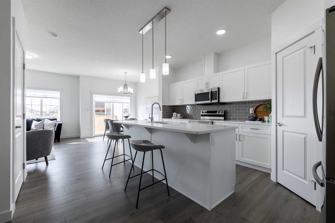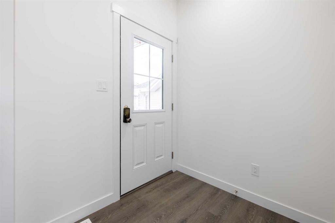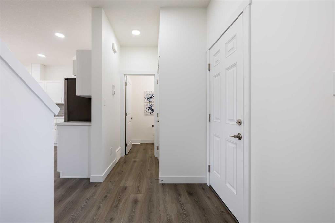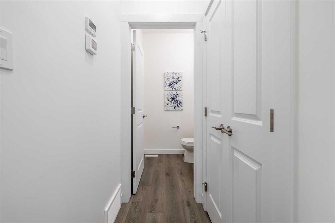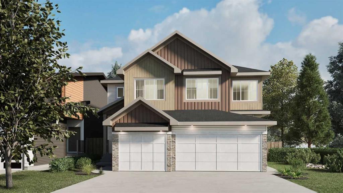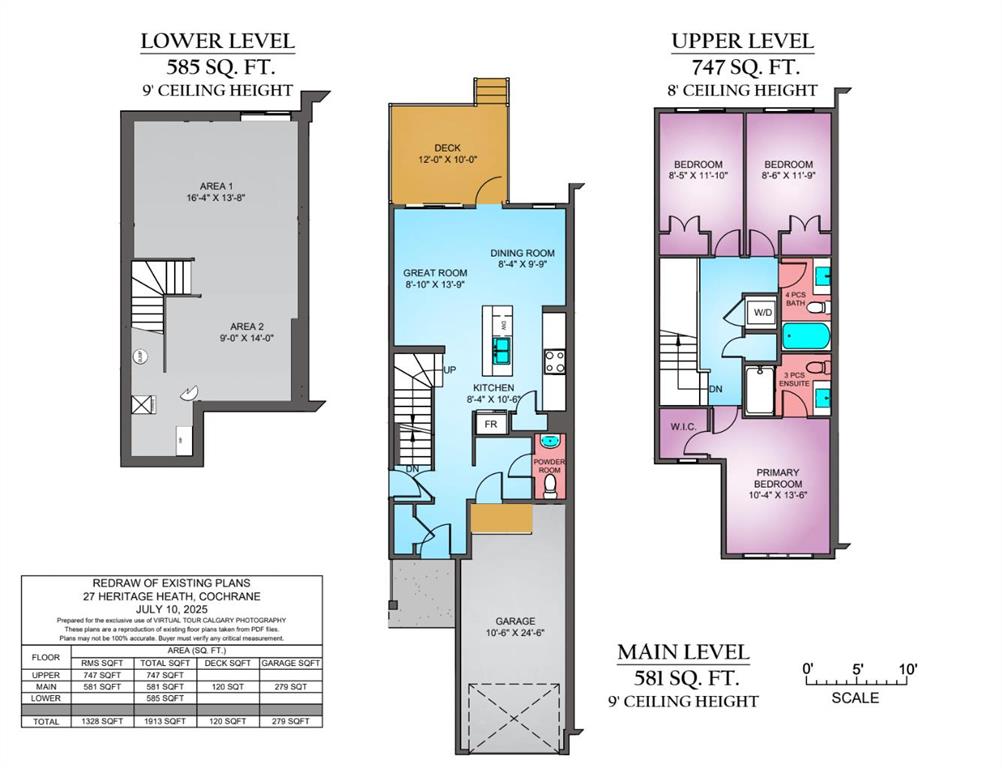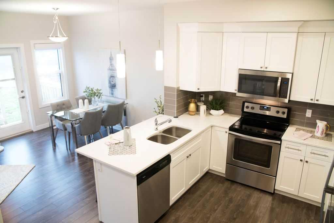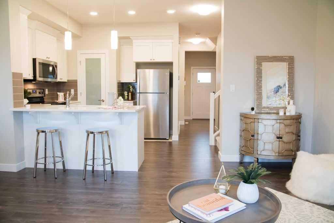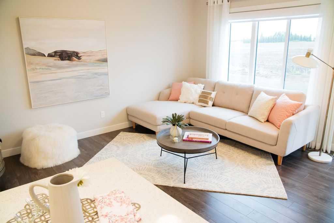399 sunrise View
Cochrane T4C0Z8
MLS® Number: A2245934
$ 499,900
3
BEDROOMS
2 + 1
BATHROOMS
1,339
SQUARE FEET
2016
YEAR BUILT
Welcome to Sunset Ridge — one of Cochrane’s most sought-after communities! This 3-bedroom, 2.5-bath duplex is perfectly positioned with no back neighbours and designated green space behind, offering both privacy and a beautiful natural backdrop. Step inside to a bright, open-concept main floor, featuring a functional kitchen with stainless steel appliances, a central island, and seamless access to the back deck and yard — perfect for summer BBQs and family gatherings. Upstairs, you’ll find three spacious bedrooms, including a private primary suite with its own ensuite, ensuring comfort and privacy for everyone. The tall single attached garage offers extra height for storage or larger vehicles, and the unfinished basement is ready for your personal touch and future development. Set in a prime location close to parks, playgrounds, walking paths, and schools, this home also offers quick road access to the highway for easy commutes and adventures. Plus, with a planned potential school and future community center site nearby, Sunset Ridge continues to grow as a vibrant, family-focused neighborhood. Enjoy the small-town charm of Cochrane with easy access to Calgary and the breathtaking Rocky Mountains — truly the best of both worlds. All of this comes at an excellent price point, making it a fantastic opportunity for first-time buyers, growing families, or investors. Don’t miss your chance to make Sunset Ridge home!
| COMMUNITY | Sunset Ridge |
| PROPERTY TYPE | Semi Detached (Half Duplex) |
| BUILDING TYPE | Duplex |
| STYLE | 2 Storey, Side by Side |
| YEAR BUILT | 2016 |
| SQUARE FOOTAGE | 1,339 |
| BEDROOMS | 3 |
| BATHROOMS | 3.00 |
| BASEMENT | Full, Unfinished |
| AMENITIES | |
| APPLIANCES | Dishwasher, Electric Range, Garage Control(s), Microwave Hood Fan, Refrigerator, Washer/Dryer, Window Coverings |
| COOLING | None |
| FIREPLACE | N/A |
| FLOORING | Carpet, Linoleum, Vinyl |
| HEATING | Central |
| LAUNDRY | Laundry Room, Upper Level |
| LOT FEATURES | Back Yard, Backs on to Park/Green Space, Garden, Landscaped, Lawn, No Neighbours Behind |
| PARKING | Garage Door Opener, Single Garage Attached |
| RESTRICTIONS | None Known |
| ROOF | Asphalt Shingle |
| TITLE | Fee Simple |
| BROKER | Real Broker |
| ROOMS | DIMENSIONS (m) | LEVEL |
|---|---|---|
| 2pc Bathroom | 5`3" x 5`1" | Main |
| 3pc Ensuite bath | 7`8" x 7`5" | Second |
| 4pc Bathroom | 7`11" x 5`1" | Second |
| Bedroom | 9`3" x 12`4" | Second |
| Bedroom | 9`6" x 12`4" | Second |
| Bedroom - Primary | 11`1" x 16`8" | Second |

