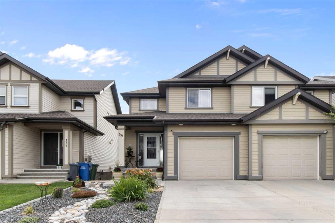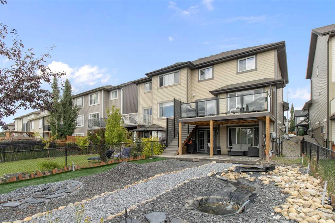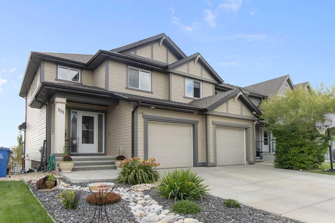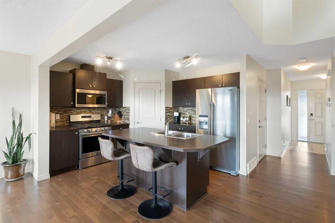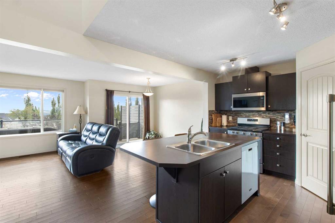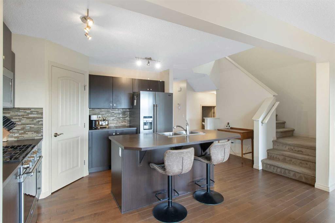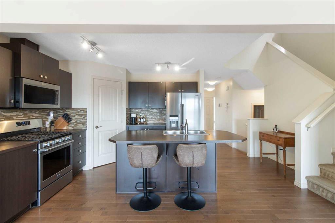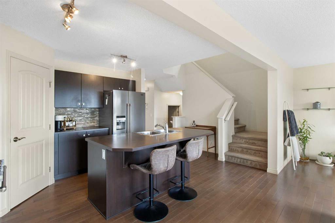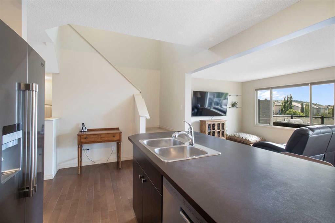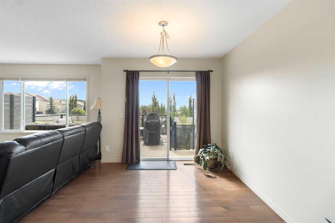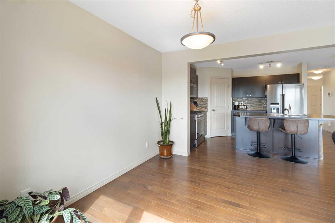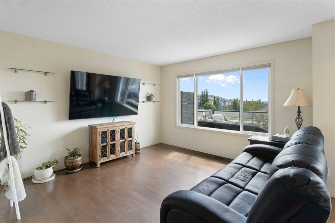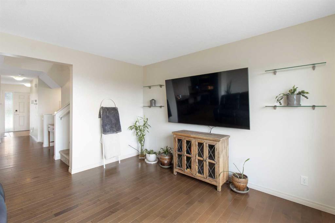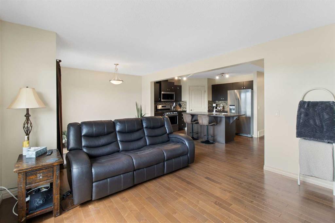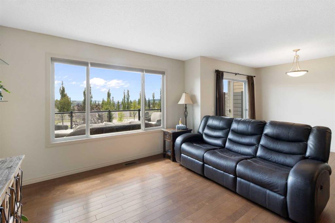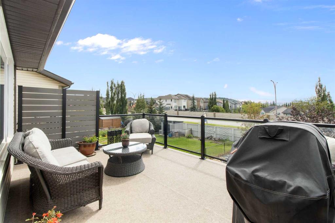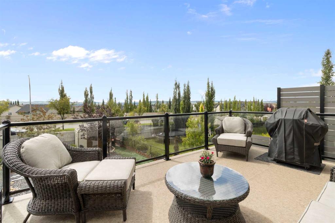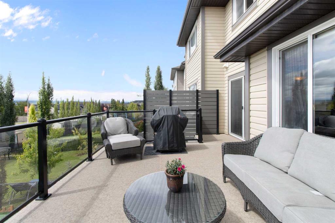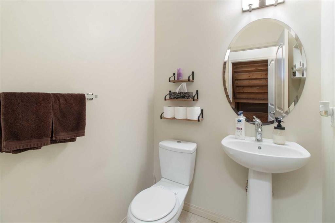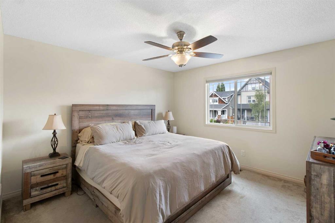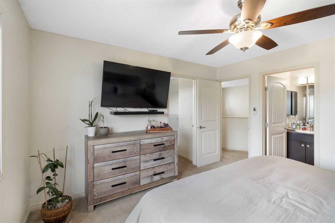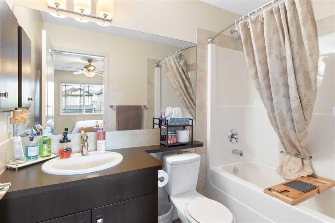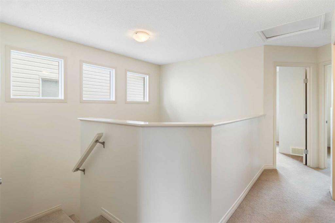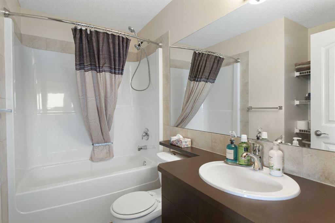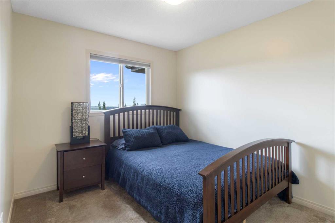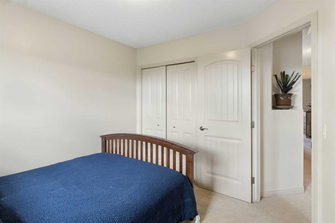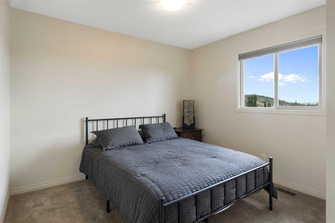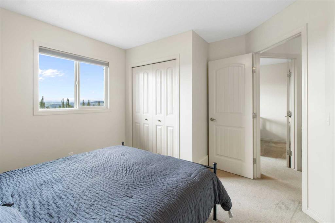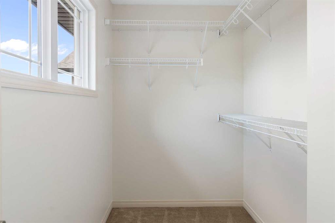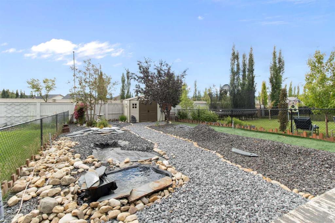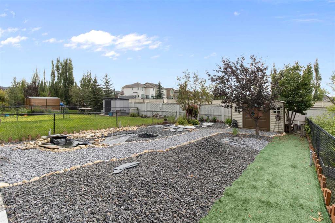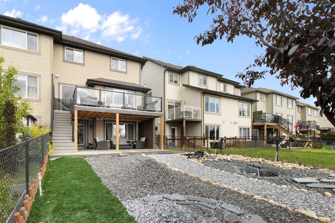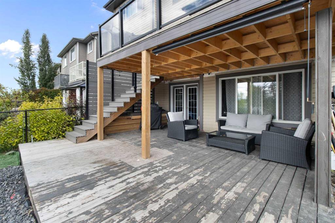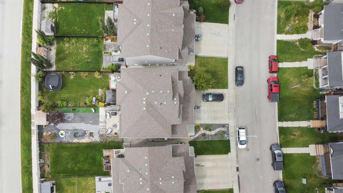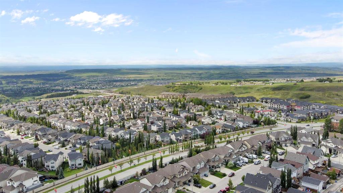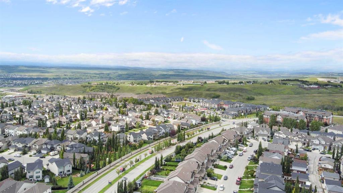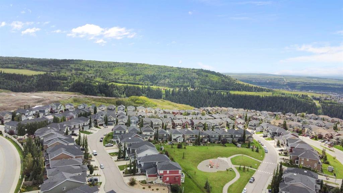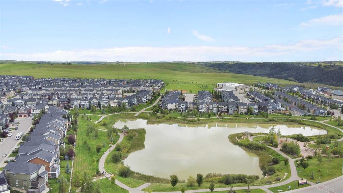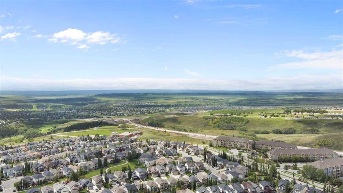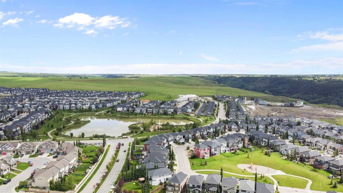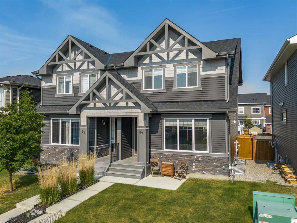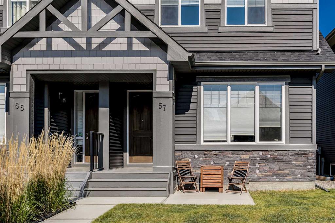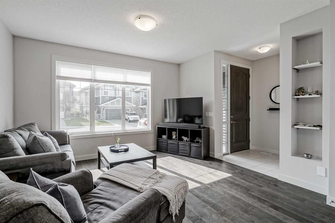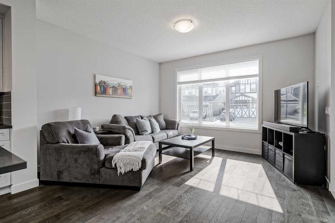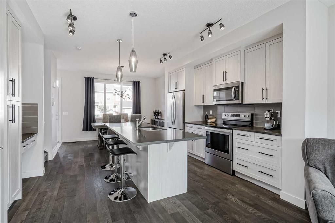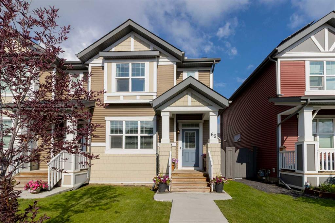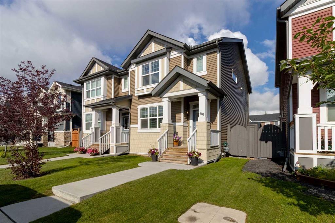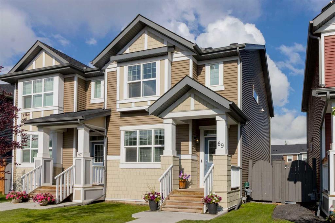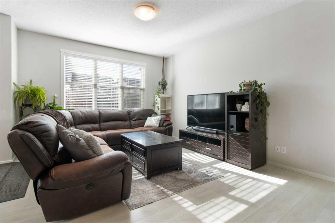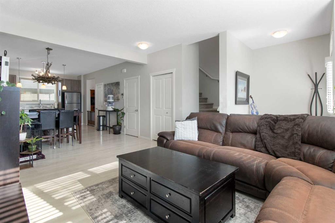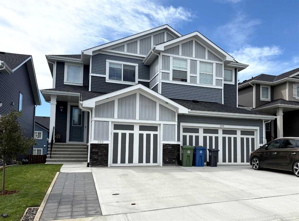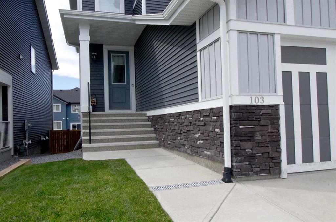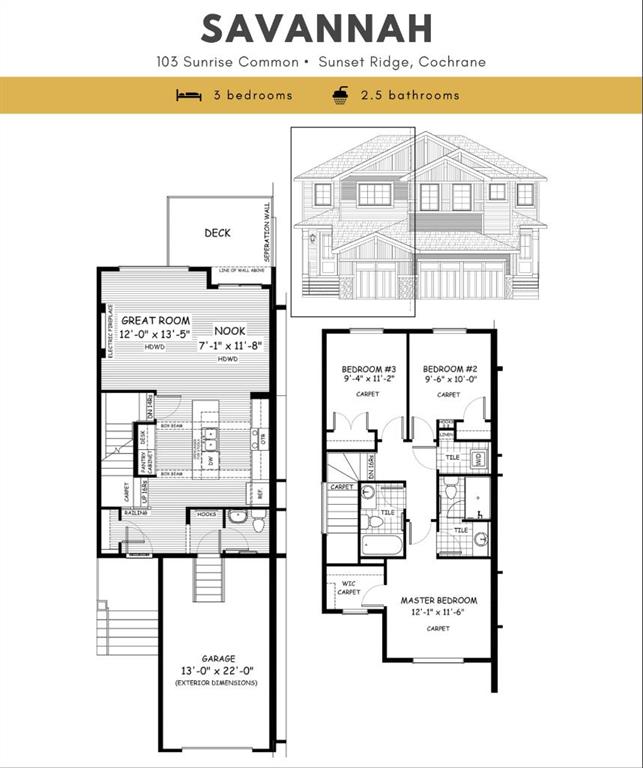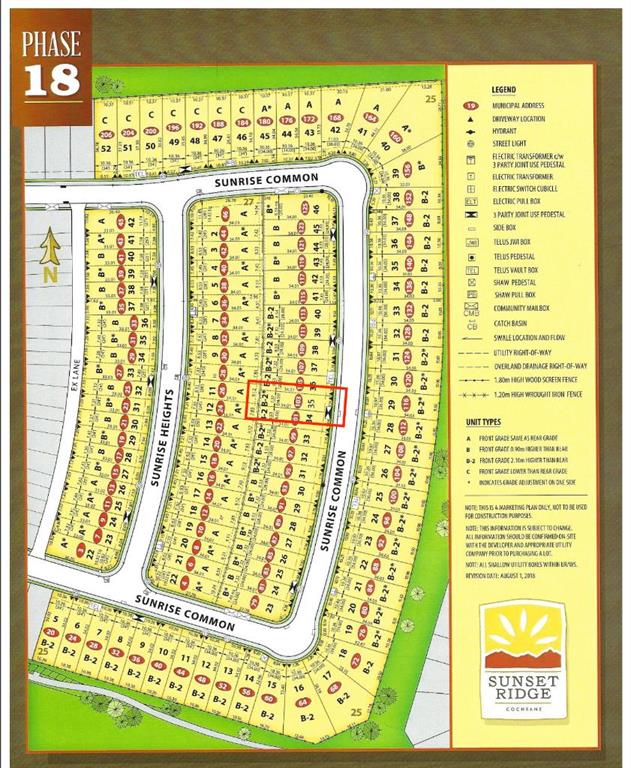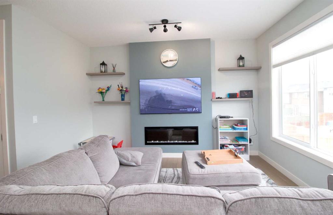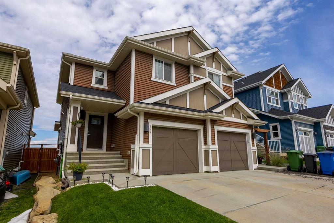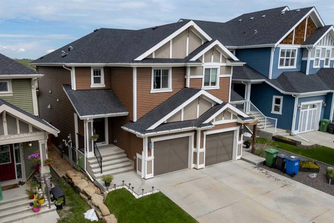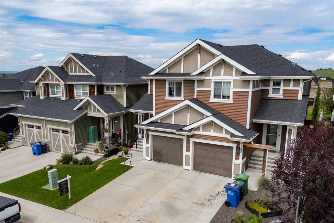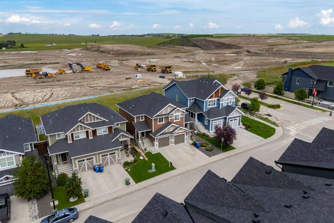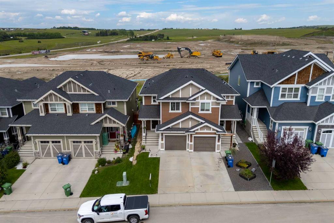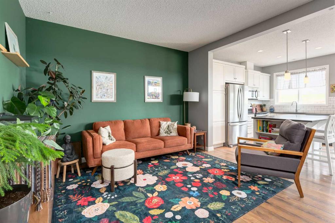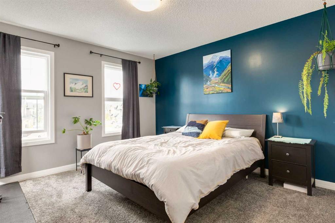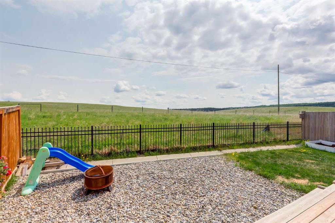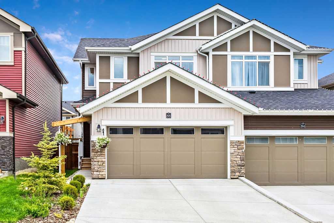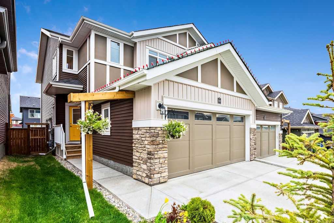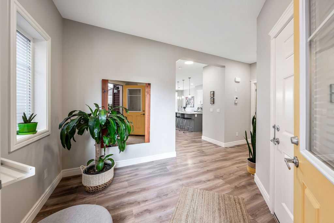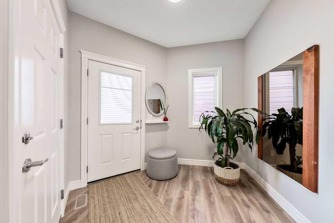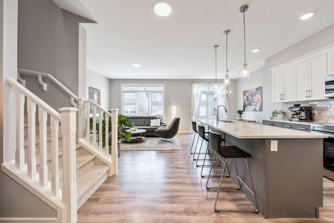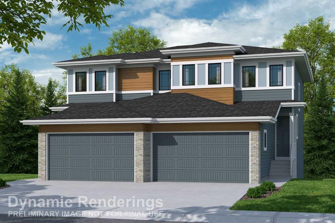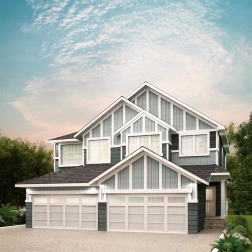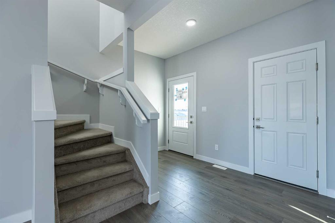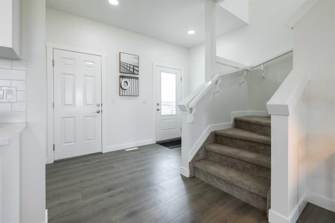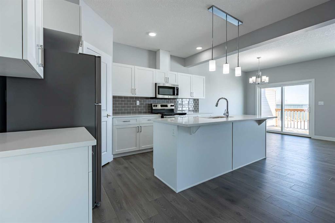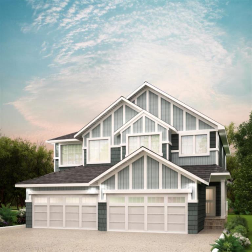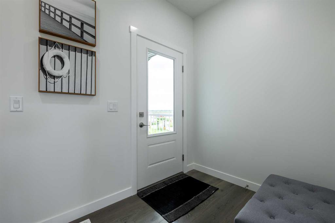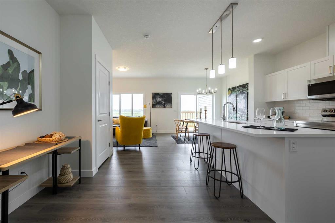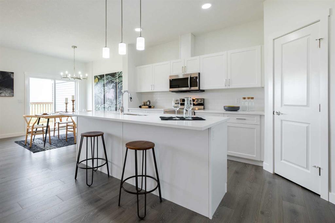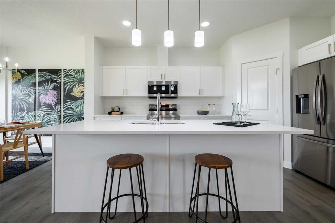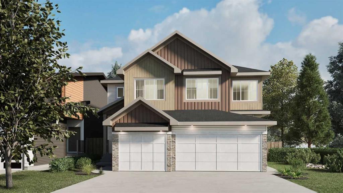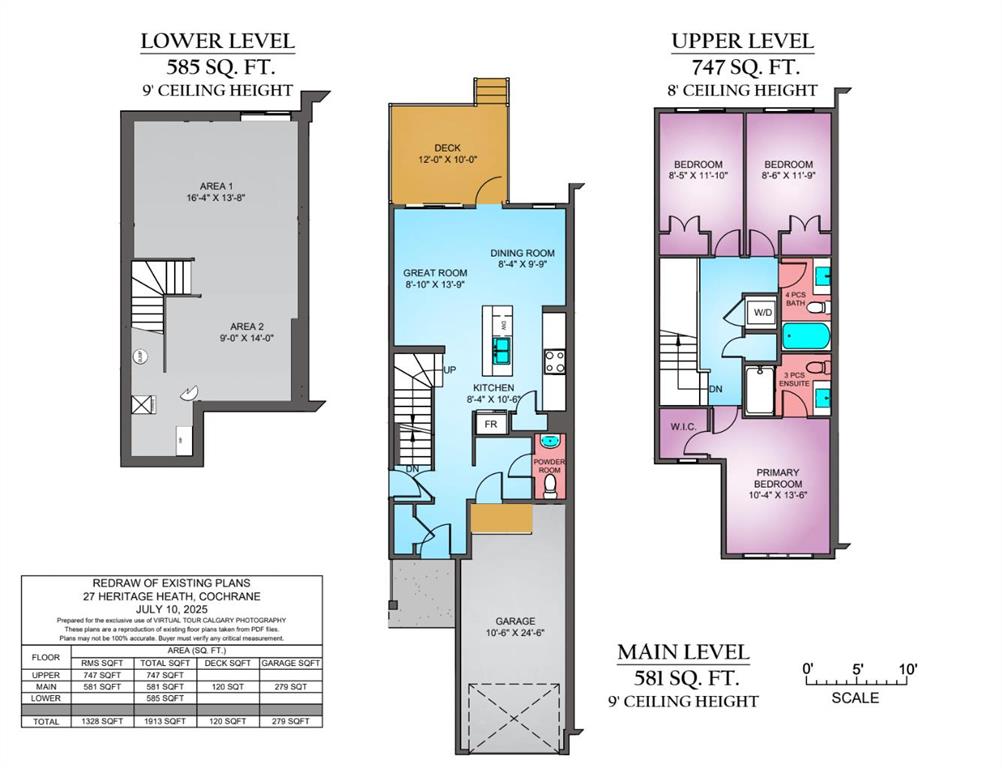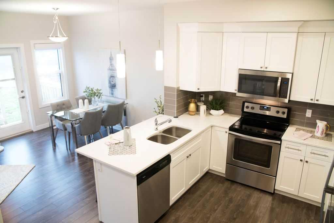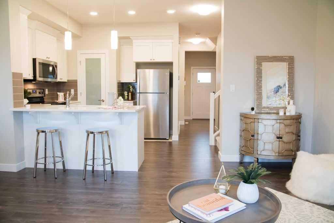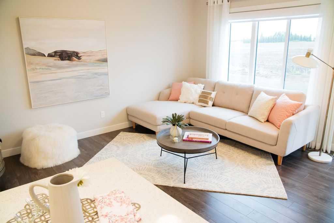333 Sunset Common
Cochrane T4C 0L8
MLS® Number: A2245363
$ 554,900
3
BEDROOMS
2 + 1
BATHROOMS
1,386
SQUARE FEET
2010
YEAR BUILT
Welcome to this beautifully maintained home in the sought-after community of Sunset Ridge — perfectly positioned to capture breathtaking mountain views and truly move-in ready. From the moment you arrive, the charming front garden and inviting curb appeal set the tone. Step inside to warm hardwood floors that flow throughout the main level, creating a bright, open-concept space that’s both stylish and functional. The spacious great room flows into a well-appointed kitchen with a breakfast nook, all finished in neutral, welcoming tones. The kitchen offers plenty of counter and cupboard space, a large island, corner pantry, and appliances replaced in 2023. Sliding doors lead to a newly completed raised vinyl deck with two gas lines — one for a fire pit and one for a BBQ or infrared heating — as well as composite privacy walls finished on both sides. This is the perfect spot to relax while soaking in the panoramic mountain views. Upstairs, you’ll find three comfortable bedrooms, including a primary suite with a walk-in closet and four-piece ensuite. A full main bath and roomy upper foyer complete this level. A convenient two-piece bath is located on the landing to the walkout lower level. The unfinished lower level offers endless possibilities, with a rough-in for a fourth bathroom, dedicated laundry space, and abundant storage. From here, step out to a covered deck — featuring three gas lines for a fire pit, BBQ, and heater — and into a backyard oasis designed for beauty and low maintenance. Professional xeriscaping, perennial plantings, a tranquil pond, and multiple seating areas make it ideal for entertaining or quiet evenings under the stars. Additional recent updates include a hot water tank installed in 2023. This home blends small-town charm with quick access to Calgary. Whether you’re hosting friends, tending your garden, or simply enjoying the mountain backdrop, this property delivers on every level. (Note: lower deck scheduled for refinishing)
| COMMUNITY | Sunset Ridge |
| PROPERTY TYPE | Semi Detached (Half Duplex) |
| BUILDING TYPE | Duplex |
| STYLE | 2 Storey, Side by Side |
| YEAR BUILT | 2010 |
| SQUARE FOOTAGE | 1,386 |
| BEDROOMS | 3 |
| BATHROOMS | 3.00 |
| BASEMENT | Full, Walk-Out To Grade |
| AMENITIES | |
| APPLIANCES | Built-In Gas Range, Dishwasher, Dryer, Garage Control(s), Microwave Hood Fan, Refrigerator, Washer, Water Softener, Window Coverings |
| COOLING | None |
| FIREPLACE | N/A |
| FLOORING | Carpet, Hardwood |
| HEATING | Forced Air |
| LAUNDRY | In Basement |
| LOT FEATURES | Back Yard, City Lot, Cul-De-Sac, Front Yard, Low Maintenance Landscape, No Neighbours Behind, Private |
| PARKING | Driveway, Garage Door Opener, Garage Faces Front, Insulated, Single Garage Attached |
| RESTRICTIONS | Easement Registered On Title, Restrictive Covenant-Building Design/Size |
| ROOF | Asphalt Shingle |
| TITLE | Fee Simple |
| BROKER | Royal LePage Benchmark |
| ROOMS | DIMENSIONS (m) | LEVEL |
|---|---|---|
| Other | 37`7" x 20`3" | Basement |
| 2pc Bathroom | 4`10" x 5`0" | Main |
| Dining Room | 9`2" x 10`4" | Main |
| Kitchen | 17`1" x 10`7" | Main |
| Living Room | 11`11" x 12`3" | Main |
| 4pc Bathroom | 8`7" x 7`4" | Second |
| 4pc Ensuite bath | 8`6" x 4`10" | Second |
| Bedroom | 11`6" x 10`6" | Second |
| Bedroom | 9`2" x 10`1" | Second |
| Bedroom - Primary | 12`0" x 12`2" | Second |

