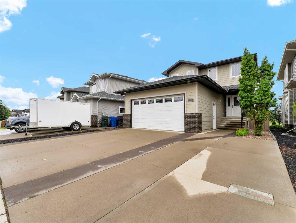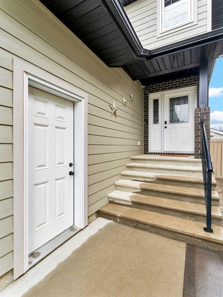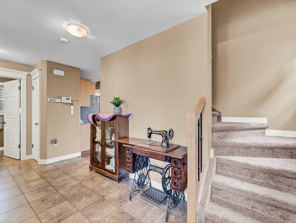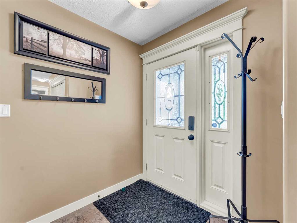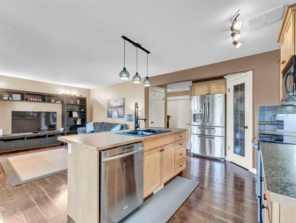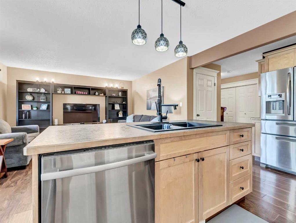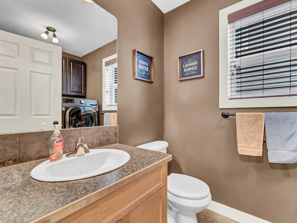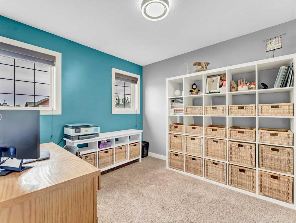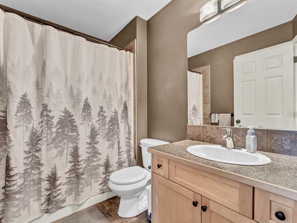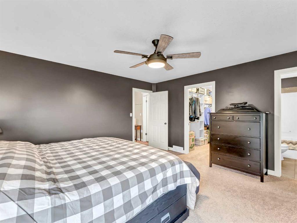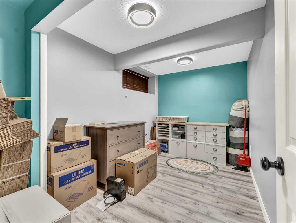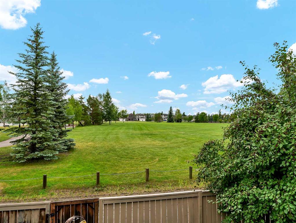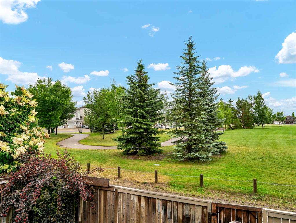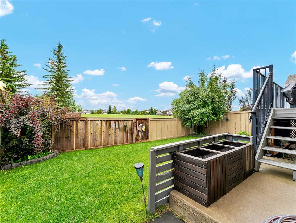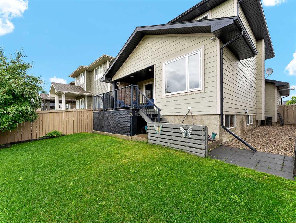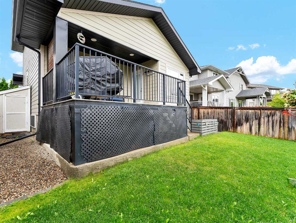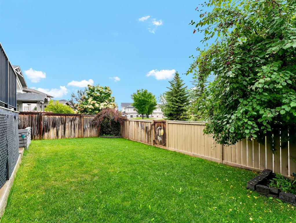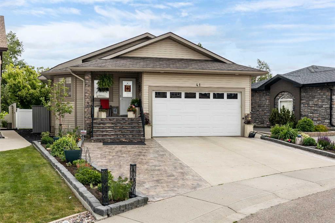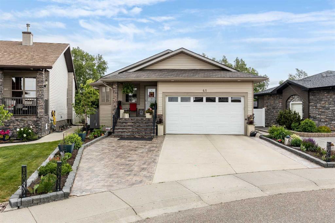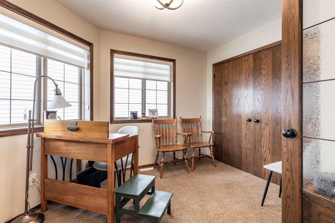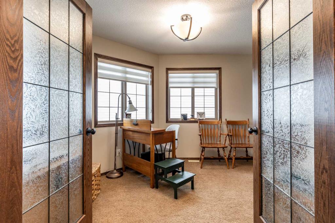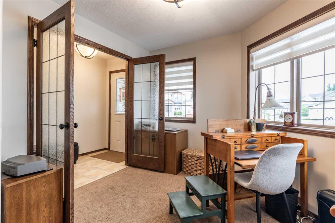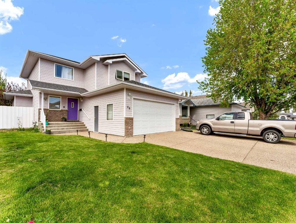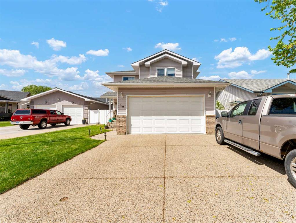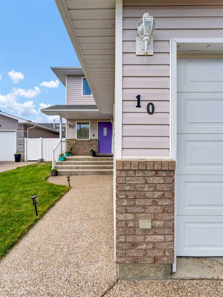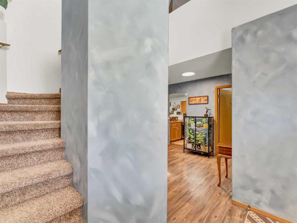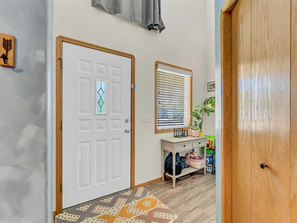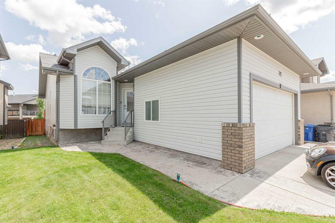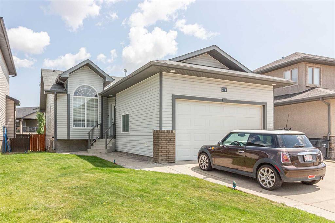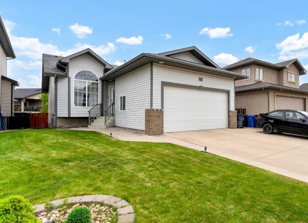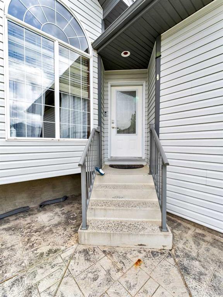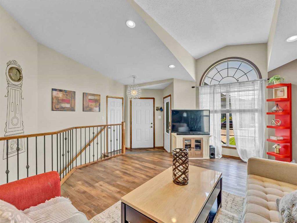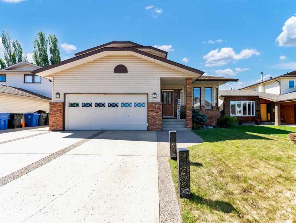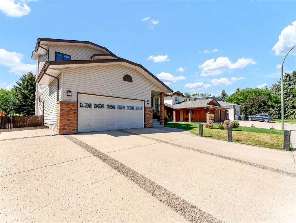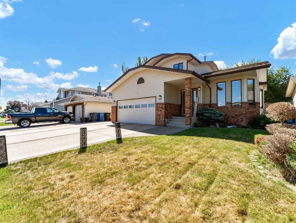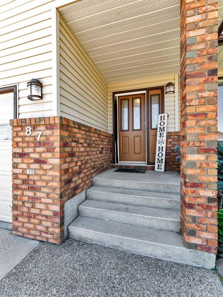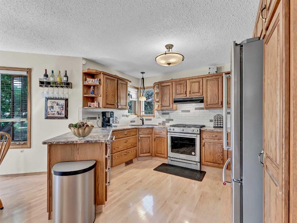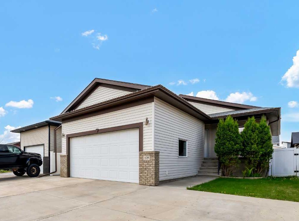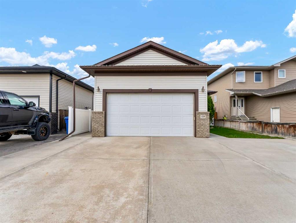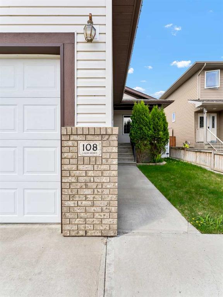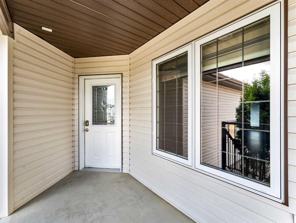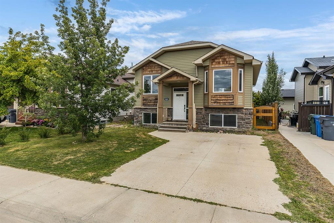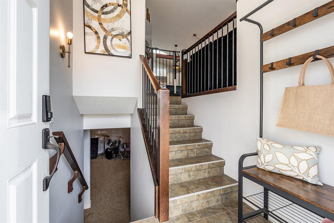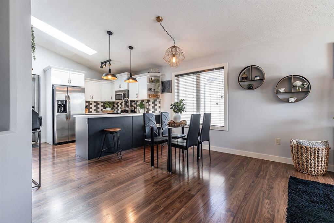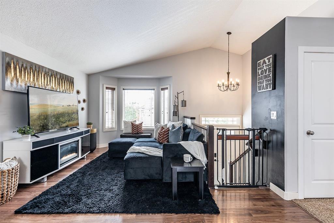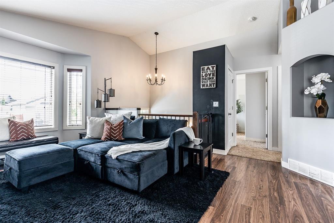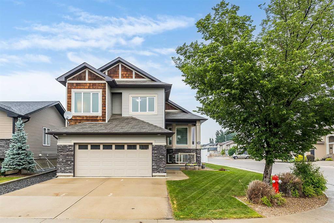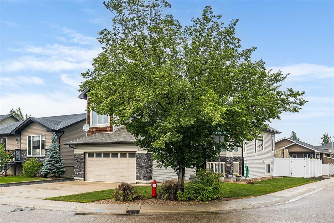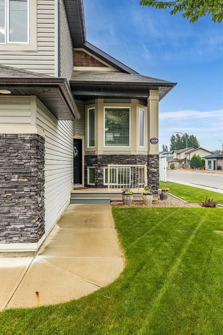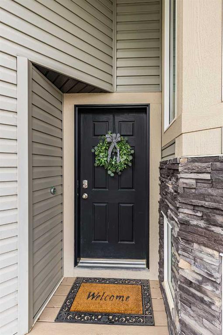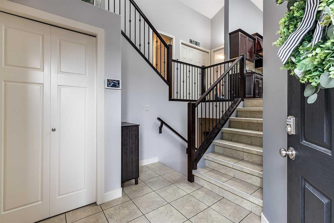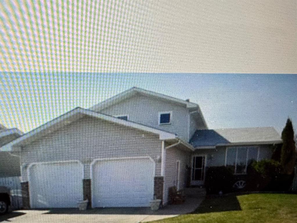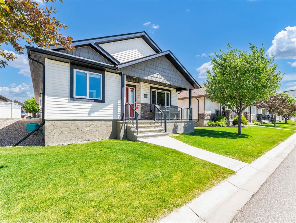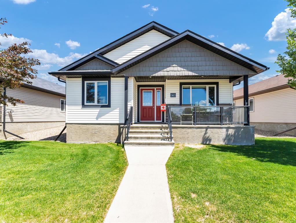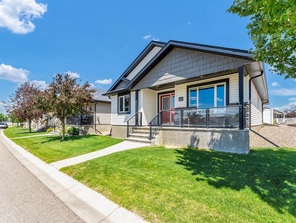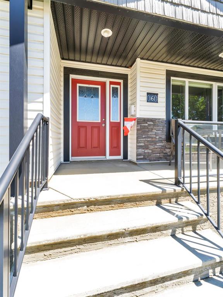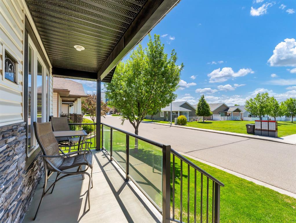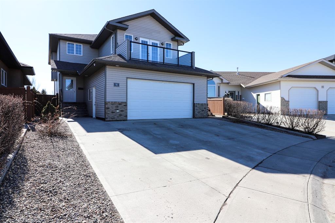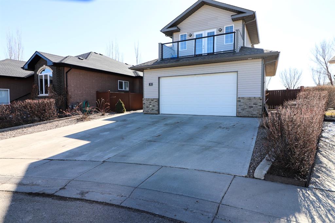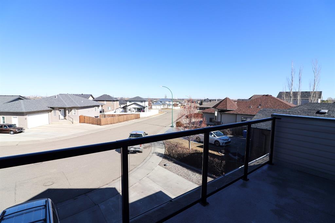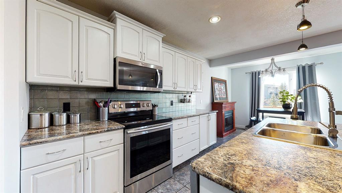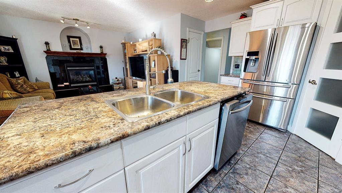391 Hamptons Way SE
Medicine Hat T1B 0C8
MLS® Number: A2233707
$ 454,900
5
BEDROOMS
3 + 0
BATHROOMS
2007
YEAR BUILT
Sought after location in the Hamptons. This 2 storey 4-bedrooms, 4-bathrooms, with a den makes for great home for a young family. Primary bedroom has the size of alot of larger homes, plus it has 4pc en-suite and a large walk-in closet. Home also supports some good size children bedrooms. You can sit out under a covered deck enjoying one of your favorite beverages while you enjoy watching your children play in the park. It is close to schools and shopping, and has close access to the city walking trails to enjoy a leisurely evening stroll.
| COMMUNITY | SE Southridge |
| PROPERTY TYPE | Detached |
| BUILDING TYPE | House |
| STYLE | 2 Storey |
| YEAR BUILT | 2007 |
| SQUARE FOOTAGE | 1,521 |
| BEDROOMS | 5 |
| BATHROOMS | 3.00 |
| BASEMENT | Finished, Full |
| AMENITIES | |
| APPLIANCES | Central Air Conditioner, Dishwasher, Electric Stove, Garage Control(s), Garburator, Microwave Hood Fan, Refrigerator, Washer/Dryer, Window Coverings |
| COOLING | Central Air |
| FIREPLACE | N/A |
| FLOORING | Carpet, Laminate, Linoleum, Tile |
| HEATING | Forced Air |
| LAUNDRY | Main Level |
| LOT FEATURES | Back Yard, Backs on to Park/Green Space, City Lot, Landscaped, Lawn, No Neighbours Behind |
| PARKING | Double Garage Attached |
| RESTRICTIONS | None Known |
| ROOF | Asphalt Shingle |
| TITLE | Fee Simple |
| BROKER | RIVER STREET REAL ESTATE |
| ROOMS | DIMENSIONS (m) | LEVEL |
|---|---|---|
| Family Room | 14`0" x 13`8" | Lower |
| Bedroom | 12`7" x 7`7" | Lower |
| Bedroom | 10`4" x 7`9" | Lower |
| 3pc Bathroom | 9`7" x 5`6" | Lower |
| Furnace/Utility Room | 6`11" x 6`1" | Lower |
| Entrance | 8`5" x 6`3" | Main |
| Living Room | 14`2" x 14`7" | Main |
| Dining Room | 12`1" x 9`2" | Main |
| Kitchen | 14`2" x 9`1" | Main |
| Bedroom - Primary | 14`6" x 14`7" | Second |
| 4pc Ensuite bath | 8`5" x 5`0" | Second |
| Bedroom | 10`9" x 10`6" | Second |
| Bedroom | 10`9" x 9`10" | Second |
| 4pc Bathroom | 8`8" x 5`7" | Second |
| Walk-In Closet | 8`5" x 6`6" | Second |

