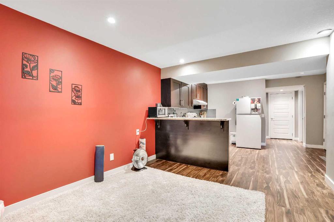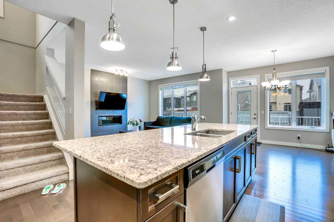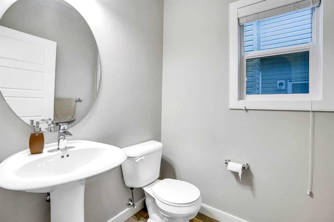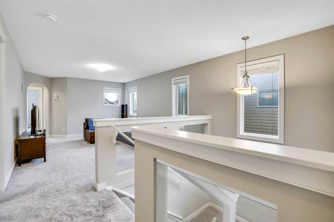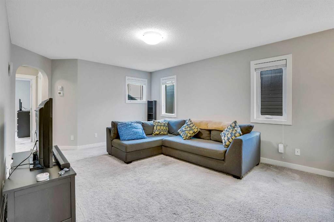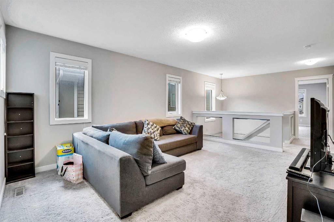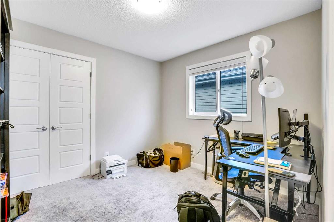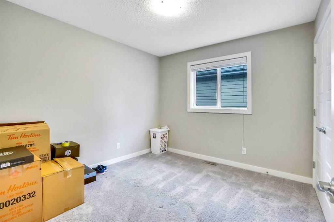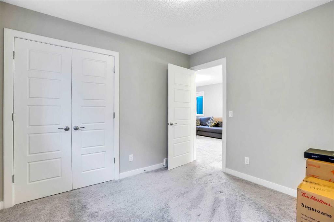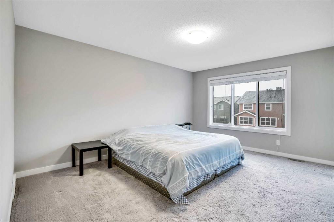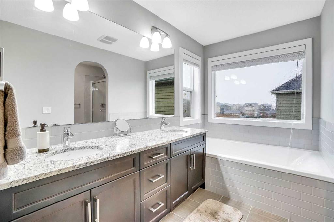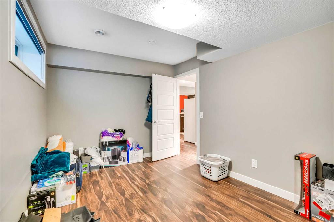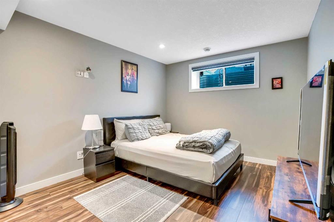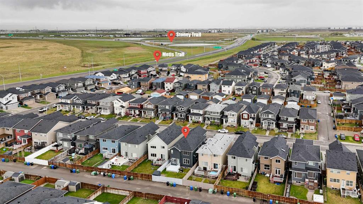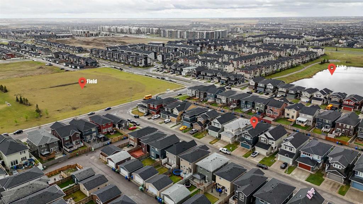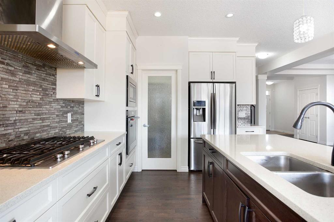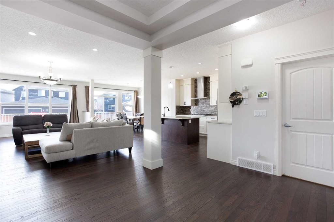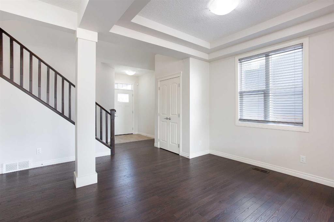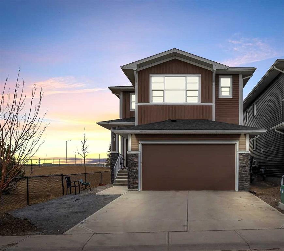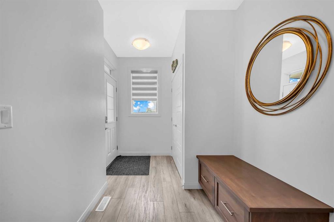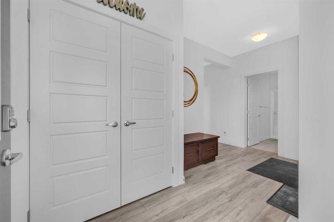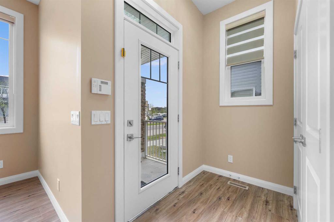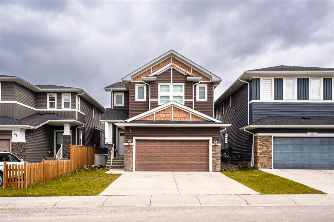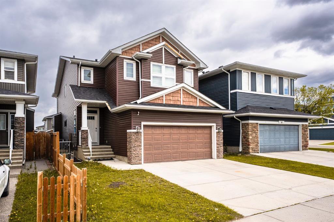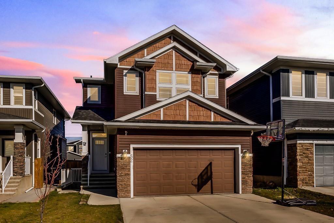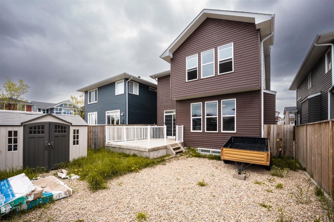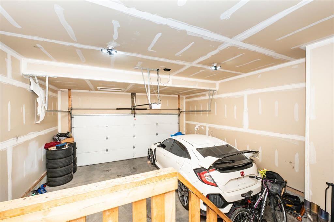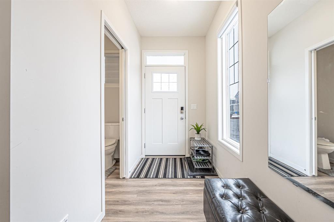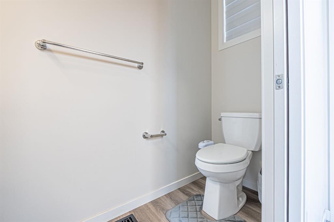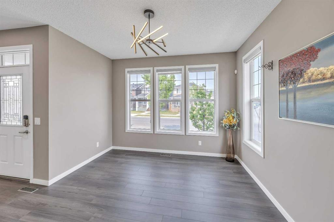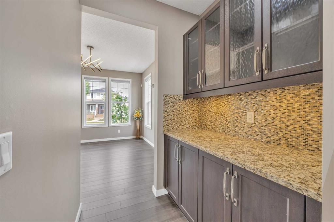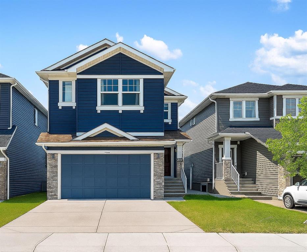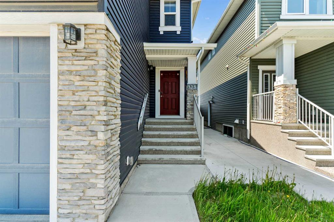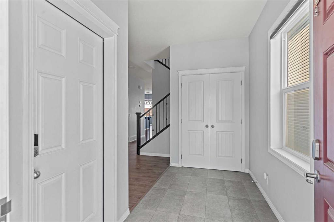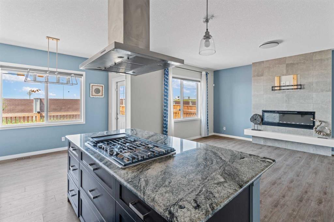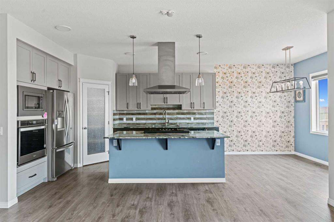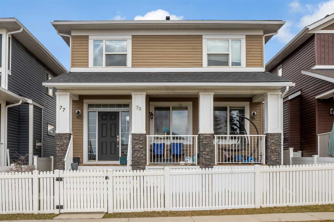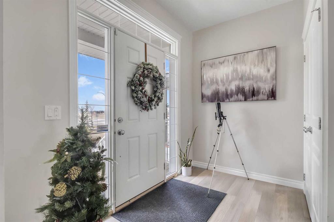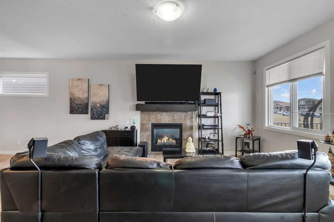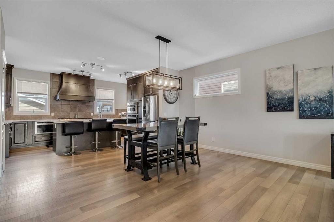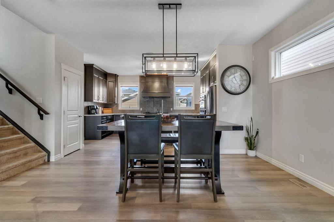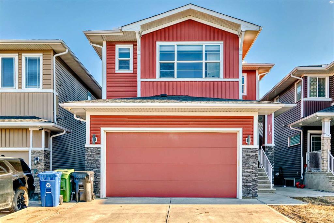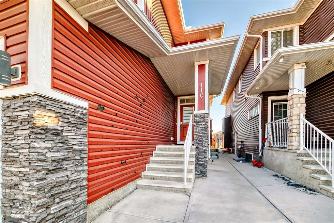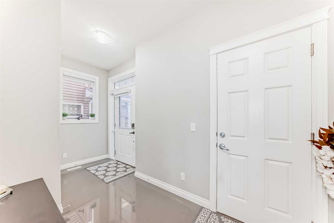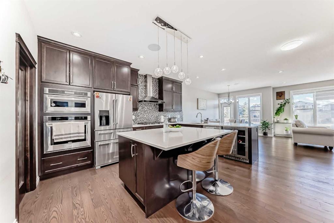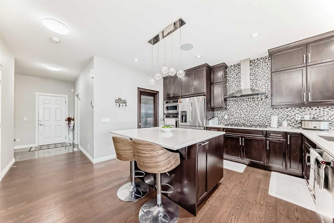39 Redstone Road NE
Calgary T3N 0M2
MLS® Number: A2228367
$ 789,000
6
BEDROOMS
3 + 1
BATHROOMS
2,270
SQUARE FEET
2013
YEAR BUILT
Welcome to this absolutely stunning Legal Basement home with upgrade you can imagine 4+2 Bedrooms, 4 bathrooms, situated on a quiet street of Redstone with front double garage and back lane. This front attached garage home with a paved back lane offers more than 2930 SQFT of living area with a fully developed 2 bedrooms legal basement and a separate side entrance. Main floor high ceiling, large living room, flex room, an upgraded kitchen with a large island and den. Upstairs includes a master bedroom with a 5 pic En-suite bathroom, walk-in-closet +3 more bedrooms, a large bonus room and a 4-pc bathroom. A large fully fenced beautiful yard with a deck, backyard allows direct access out to a paved back alley with a small door and a RV door. Playground Near the house approved for new Redstone School. Near by all amenities and much more! Basement now rented to a nice family and welling to stay. Don't miss the chance to buy this dream house on an excellent location.
| COMMUNITY | Redstone |
| PROPERTY TYPE | Detached |
| BUILDING TYPE | House |
| STYLE | 2 Storey |
| YEAR BUILT | 2013 |
| SQUARE FOOTAGE | 2,270 |
| BEDROOMS | 6 |
| BATHROOMS | 4.00 |
| BASEMENT | Separate/Exterior Entry, Finished, Full |
| AMENITIES | |
| APPLIANCES | Dishwasher, Dryer, Electric Range, Garage Control(s), Microwave Hood Fan, Refrigerator, Washer, Water Softener, Window Coverings |
| COOLING | None |
| FIREPLACE | Electric, Gas |
| FLOORING | Carpet, Laminate, Tile |
| HEATING | Fireplace(s), Forced Air |
| LAUNDRY | In Basement, Laundry Room, Upper Level |
| LOT FEATURES | Back Lane, Back Yard, Rectangular Lot |
| PARKING | Double Garage Attached, RV Access/Parking |
| RESTRICTIONS | None Known |
| ROOF | Asphalt Shingle |
| TITLE | Fee Simple |
| BROKER | RE/MAX Real Estate (Mountain View) |
| ROOMS | DIMENSIONS (m) | LEVEL |
|---|---|---|
| Living Room | 14`11" x 12`6" | Main |
| Dining Room | 13`8" x 9`8" | Main |
| Nook | 10`6" x 10`5" | Main |
| Kitchen | 14`3" x 9`4" | Main |
| 2pc Bathroom | 5`3" x 4`11" | Main |
| Living Room | 9`0" x 8`0" | Suite |
| Pantry | 10`6" x 8`1" | Suite |
| Kitchen | 8`1" x 6`2" | Suite |
| Bedroom | 13`3" x 9`3" | Suite |
| 4pc Bathroom | 7`5" x 5`11" | Suite |
| Bedroom | 9`10" x 9`11" | Suite |
| Bedroom - Primary | 15`1" x 12`7" | Upper |
| 5pc Ensuite bath | 11`2" x 9`11" | Upper |
| Bedroom | 10`2" x 9`10" | Upper |
| Bedroom | 10`2" x 9`8" | Upper |
| Bedroom | 12`5" x 10`0" | Upper |
| 4pc Bathroom | 8`8" x 7`10" | Upper |
| Family Room | 15`10" x 12`4" | Upper |
| Laundry | 9`8" x 5`0" | Upper |







