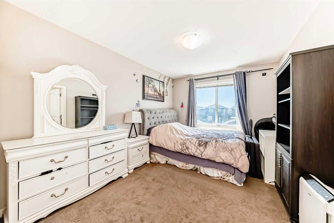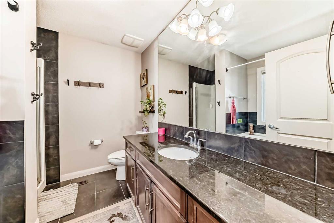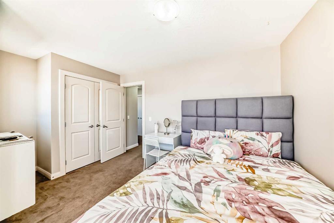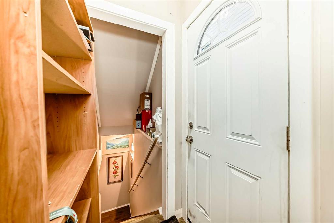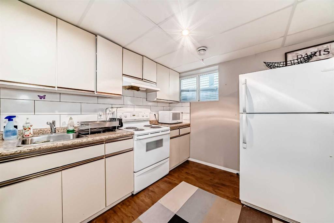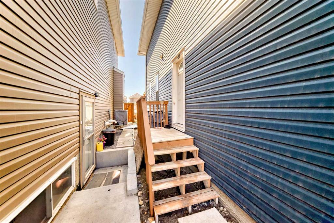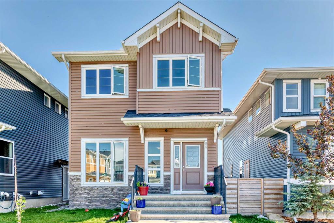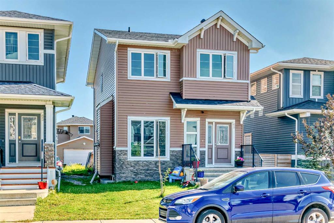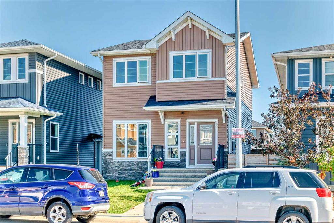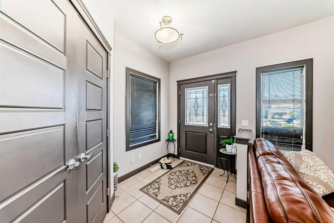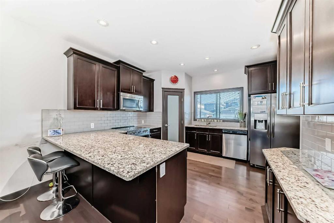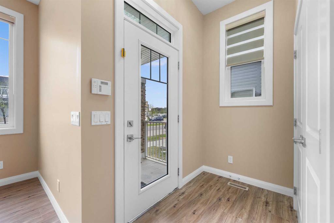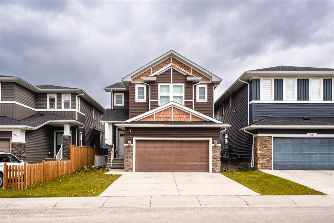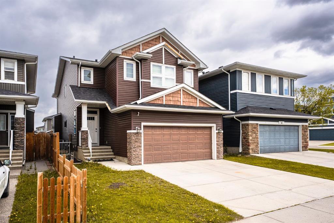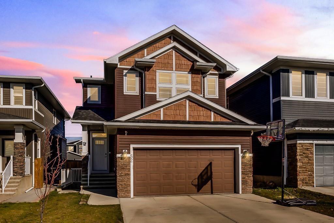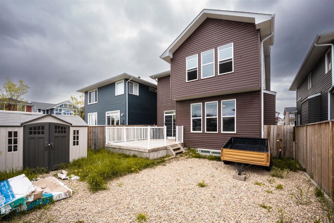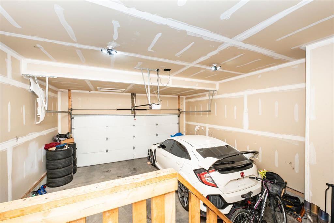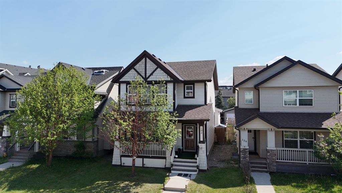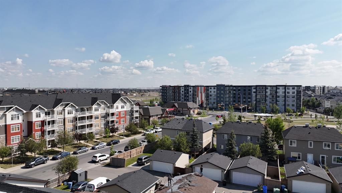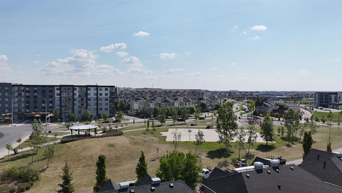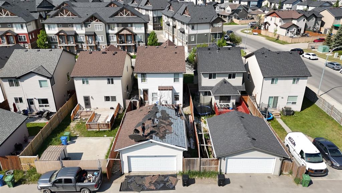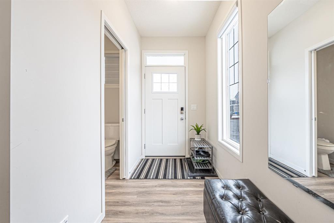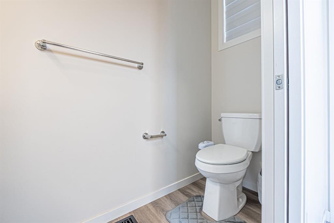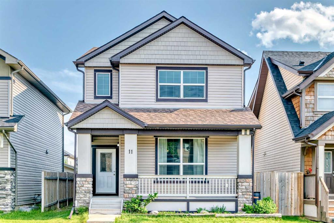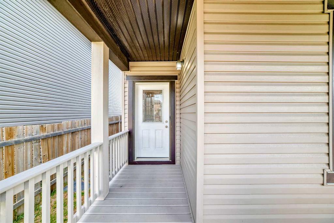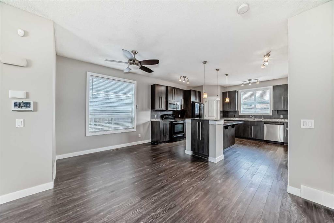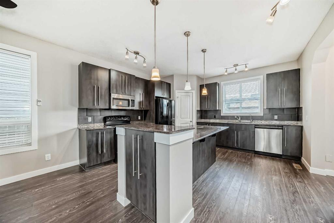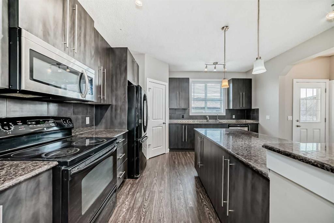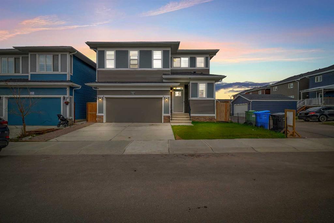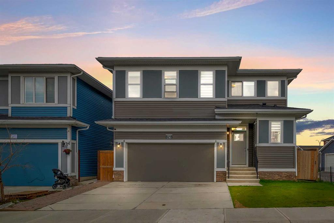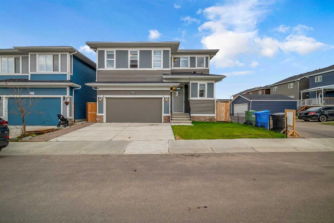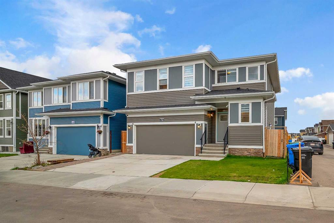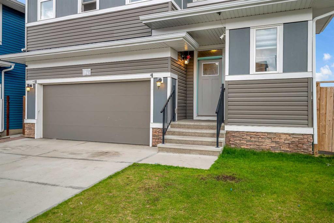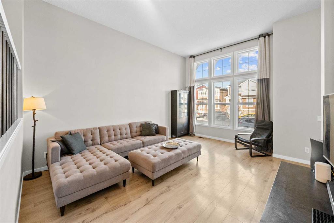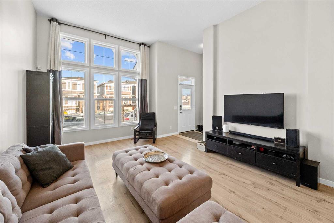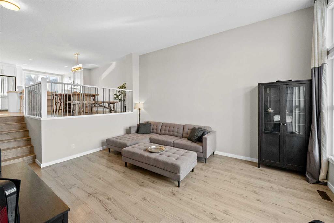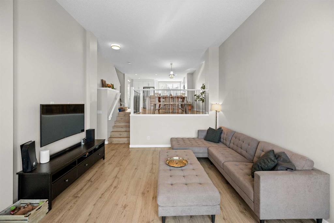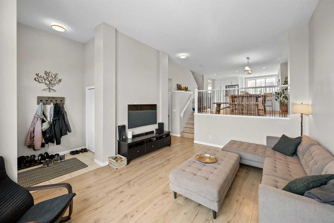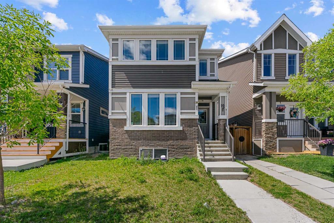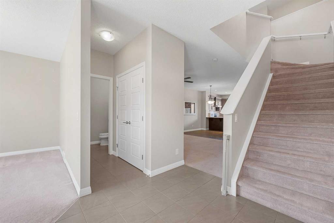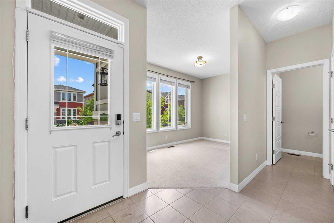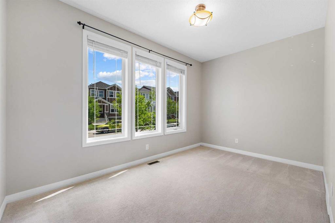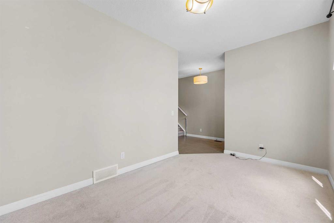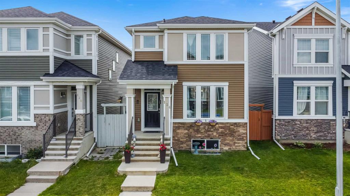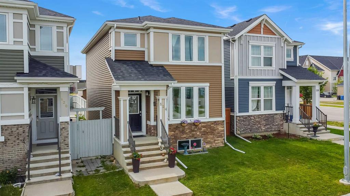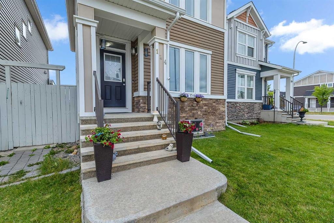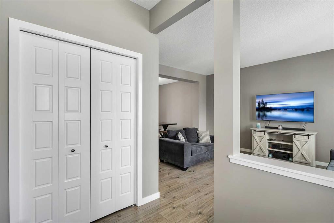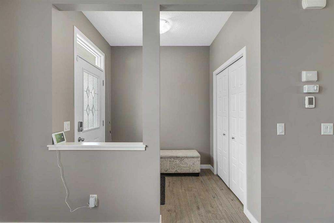53 Redstone Villas NE
Calgary T3N0M4
MLS® Number: A2217050
$ 649,000
5
BEDROOMS
3 + 1
BATHROOMS
1,470
SQUARE FEET
2013
YEAR BUILT
Welcome to this spacious 5-bedroom, 3.5-bathroom detached home in the desirable Red Stone community of Calgary. Conveniently located just 5 minutes from the airport, a major shopping mall, and grocery stores, with many schools also nearby, this home offers exceptional accessibility. Step inside to discover an inviting open-concept main floor, featuring a living room with a cozy electric fireplace and impressive 9-foot ceilings that enhance the sense of space and light. The upgraded kitchen boasts elegant granite countertops and a big kitchen island, perfect for entertaining and everyday living. Situated on a conventional lot, this house comes with many upgrades, especially its numerous large windows designed to flood the home with tons of natural light. Upstairs, the large master bedroom includes a 4-piece ensuite bathroom and a walk-in closet, accompanied by two additional well-sized bedrooms. The property also features a separate entrance to a fully developed basement illegal suite, complete with its own laundry, kitchen, one bathroom, and two good-sized bedrooms. Enjoy energy efficiency with a high-efficiency furnace and a good-sized hot water tank. Outside, a large deck and a double detached garage complete this wonderful family home.
| COMMUNITY | Redstone |
| PROPERTY TYPE | Detached |
| BUILDING TYPE | House |
| STYLE | 2 Storey |
| YEAR BUILT | 2013 |
| SQUARE FOOTAGE | 1,470 |
| BEDROOMS | 5 |
| BATHROOMS | 4.00 |
| BASEMENT | Separate/Exterior Entry, Finished, Full, Suite |
| AMENITIES | |
| APPLIANCES | Dishwasher, Gas Range, Humidifier, Range Hood, Refrigerator, Washer/Dryer, Washer/Dryer Stacked, Window Coverings |
| COOLING | None |
| FIREPLACE | Electric |
| FLOORING | Carpet, Hardwood, Tile |
| HEATING | Central, High Efficiency, Natural Gas |
| LAUNDRY | In Basement, Laundry Room |
| LOT FEATURES | Rectangular Lot |
| PARKING | Double Garage Detached |
| RESTRICTIONS | None Known |
| ROOF | Asphalt Shingle |
| TITLE | Fee Simple |
| BROKER | First Place Realty |
| ROOMS | DIMENSIONS (m) | LEVEL |
|---|---|---|
| Kitchen | 6`7" x 14`6" | Basement |
| Living/Dining Room Combination | 14`6" x 8`10" | Basement |
| 4pc Bathroom | 8`8" x 5`0" | Basement |
| Bedroom | 8`8" x 9`2" | Basement |
| Bedroom | 10`2" x 8`10" | Basement |
| Entrance | 6`1" x 5`1" | Main |
| Living Room | 15`5" x 15`2" | Main |
| Covered Porch | 10`3" x 4`7" | Main |
| 2pc Bathroom | 5`0" x 4`1" | Main |
| Kitchen | 14`8" x 9`0" | Main |
| Dining Room | 10`3" x 9`11" | Main |
| Mud Room | 7`5" x 4`8" | Main |
| Bedroom - Primary | 12`11" x 10`0" | Second |
| 4pc Ensuite bath | 8`8" x 8`0" | Second |
| Walk-In Closet | 5`10" x 3`3" | Second |
| 4pc Bathroom | 8`7" x 4`10" | Second |
| Laundry | 5`10" x 3`7" | Second |
| Bedroom | 8`11" x 9`0" | Second |
| Bedroom | 9`9" x 12`8" | Second |














