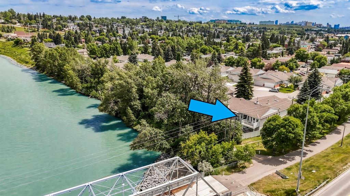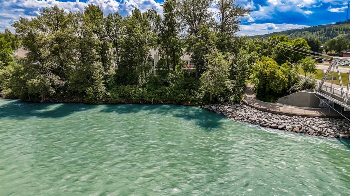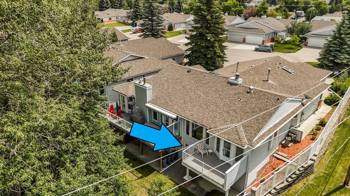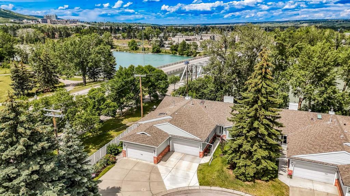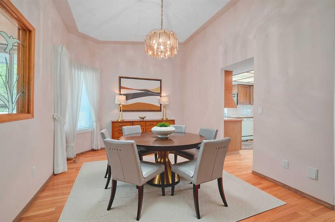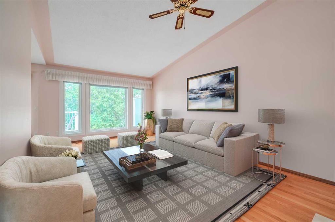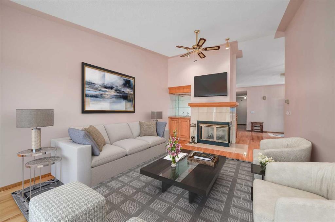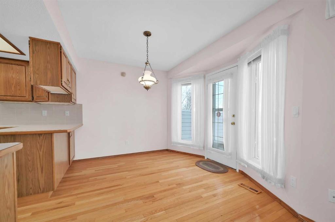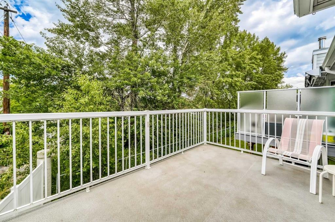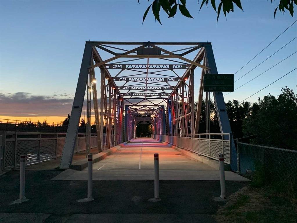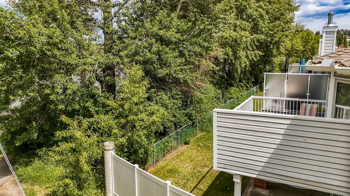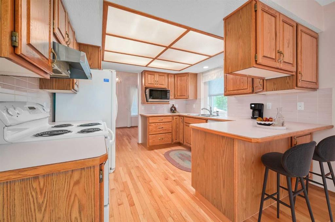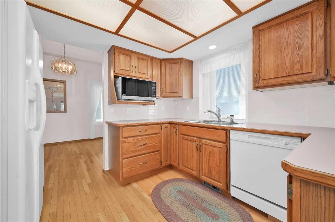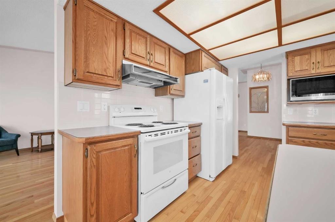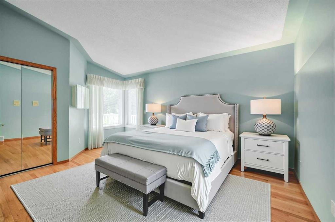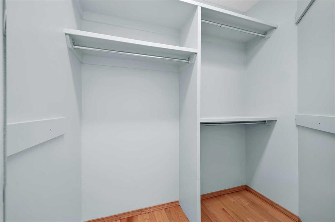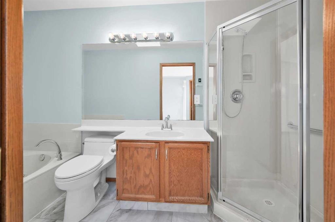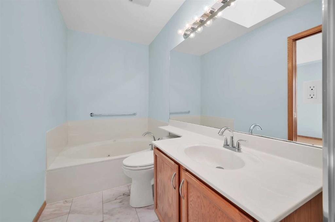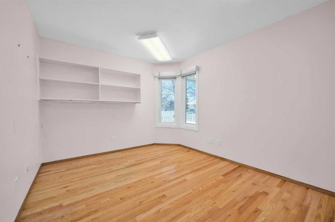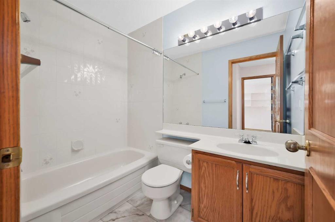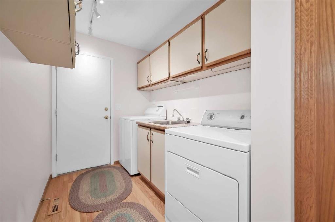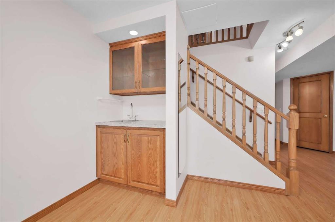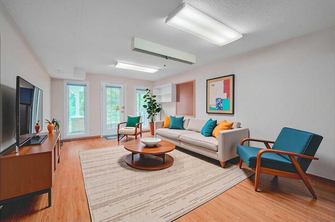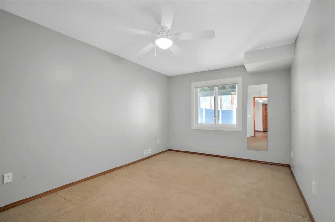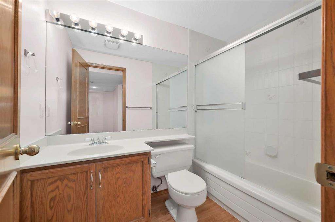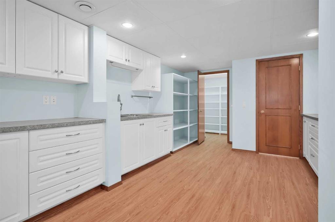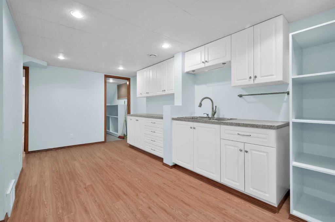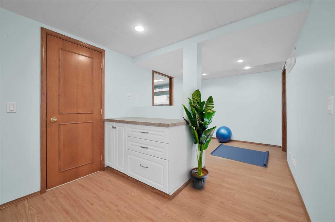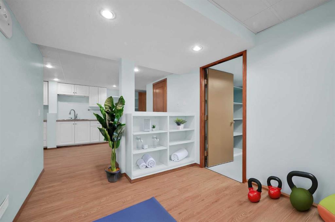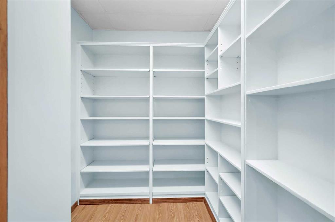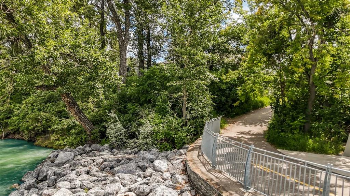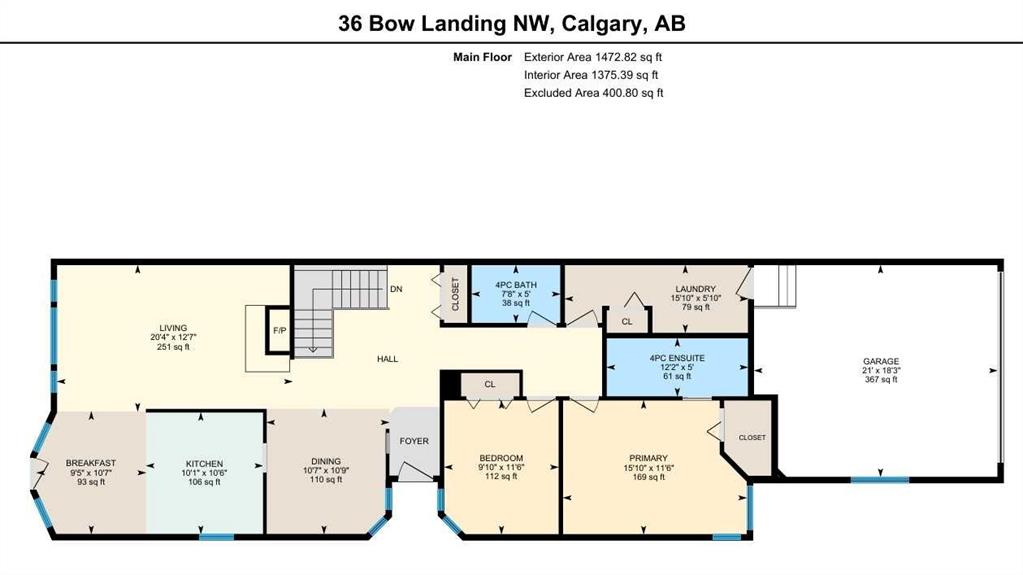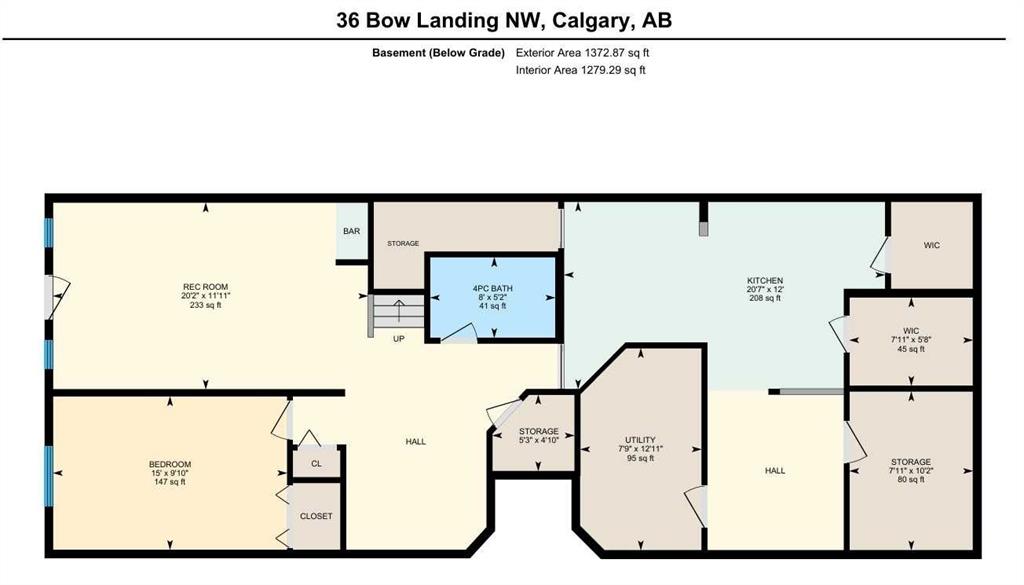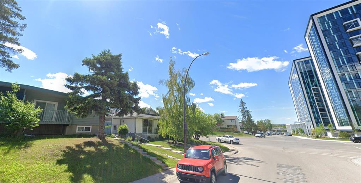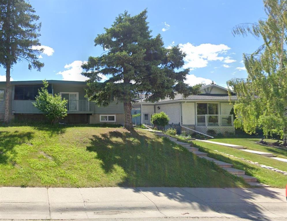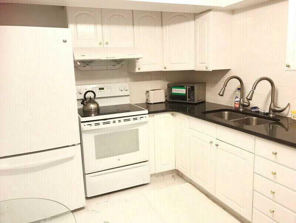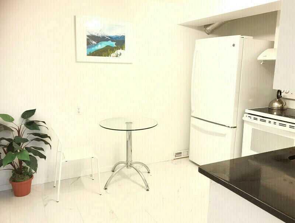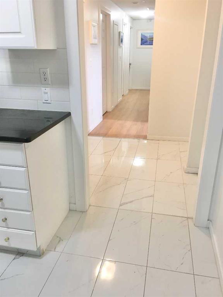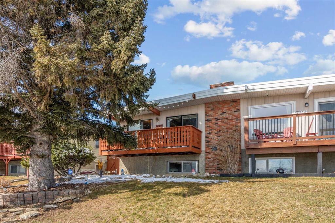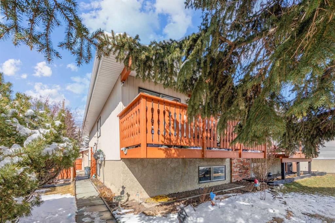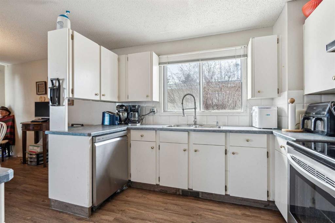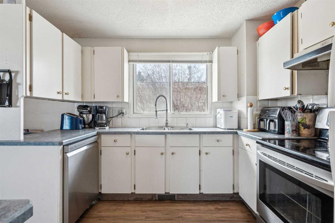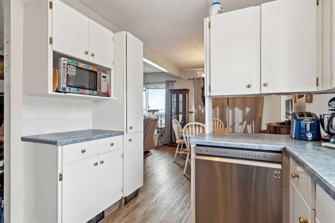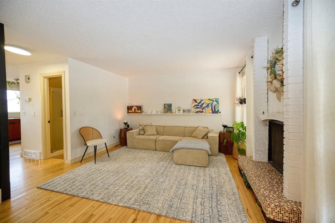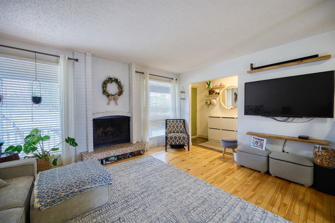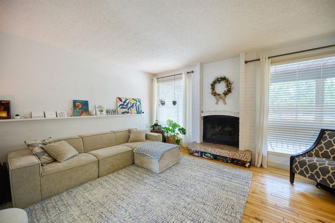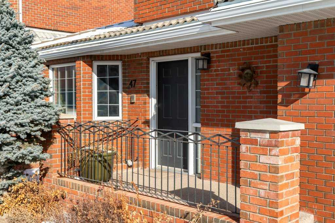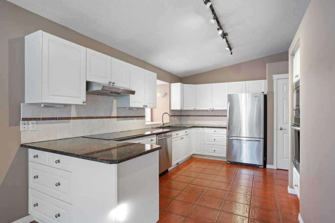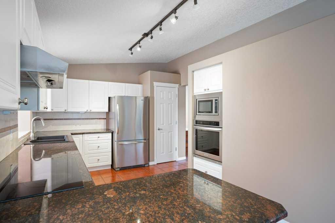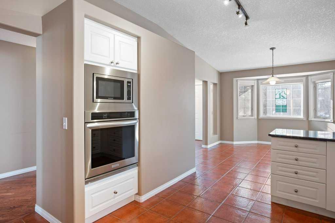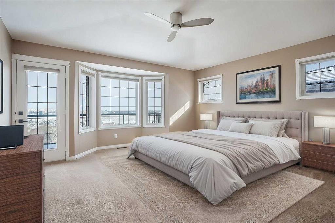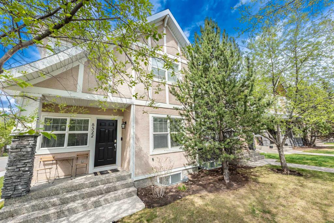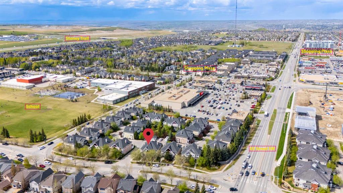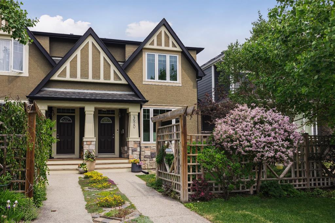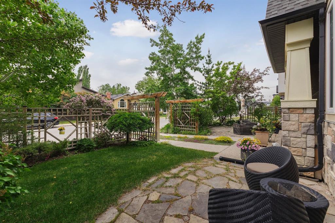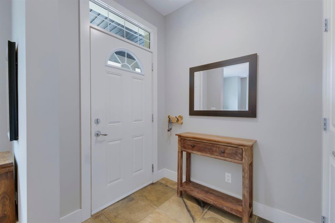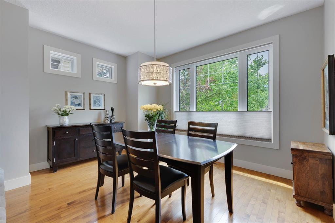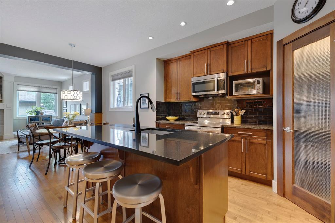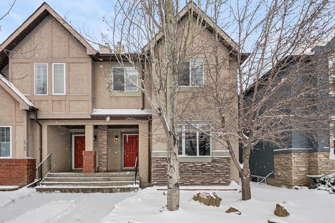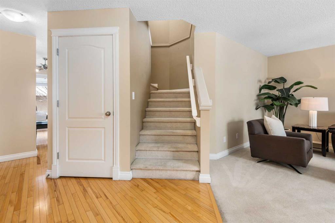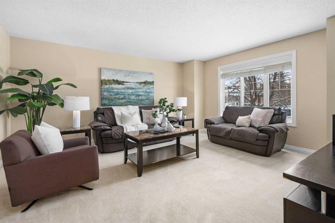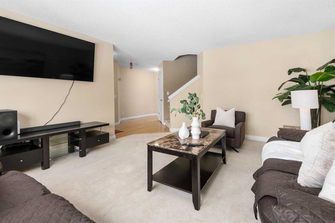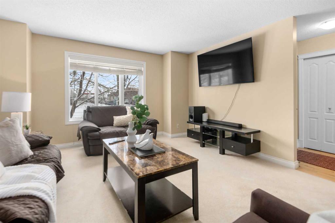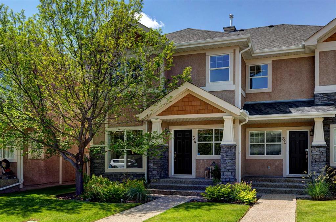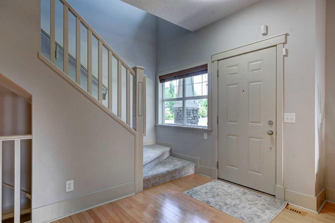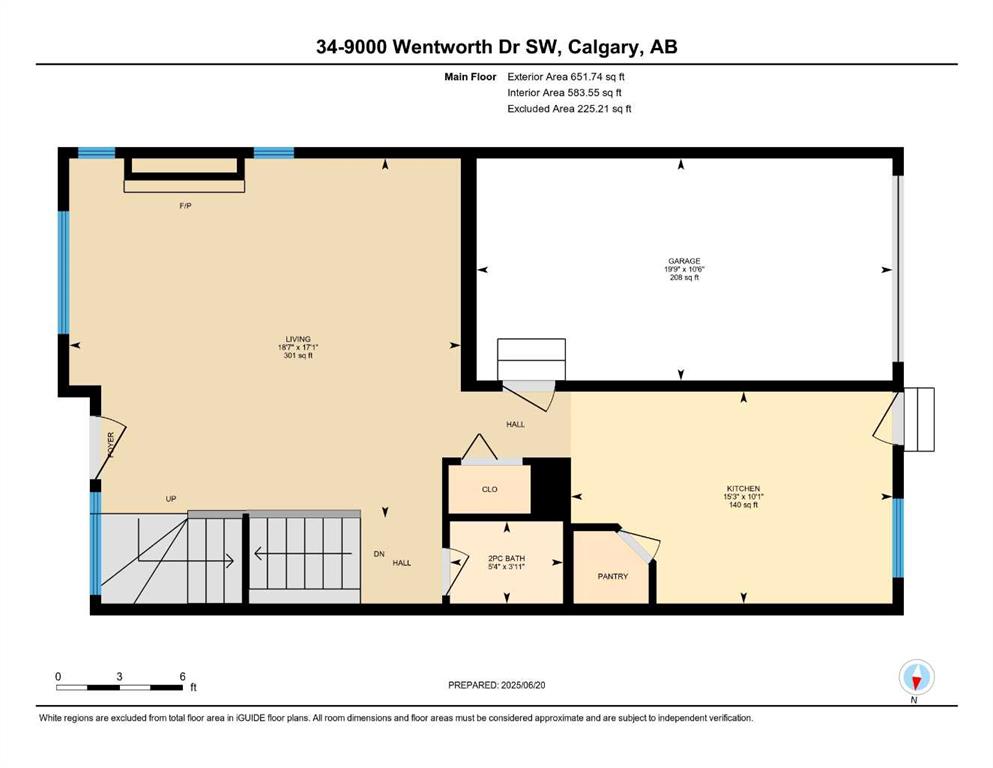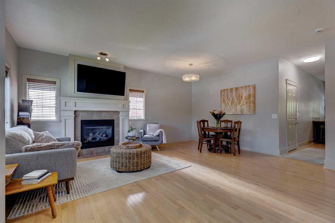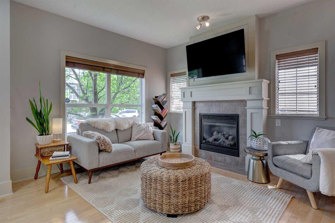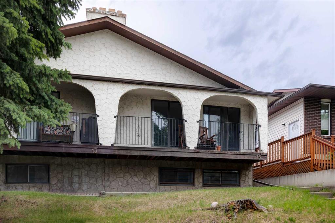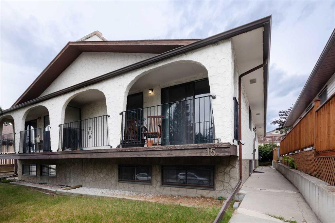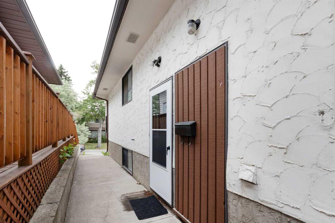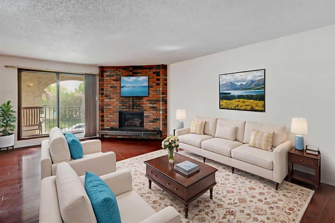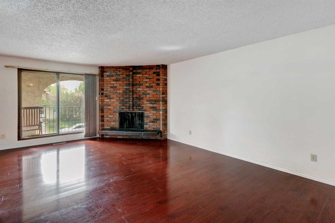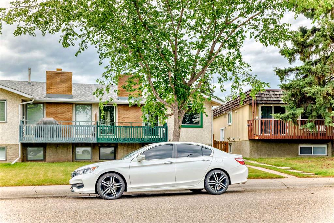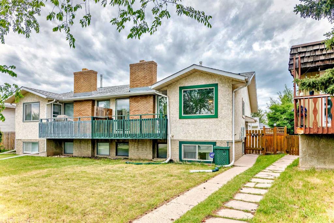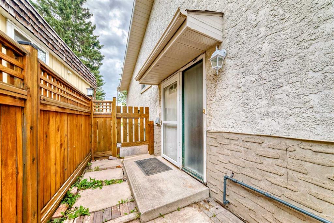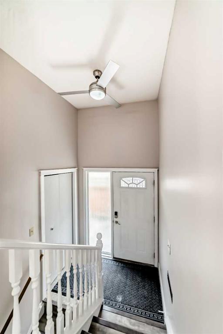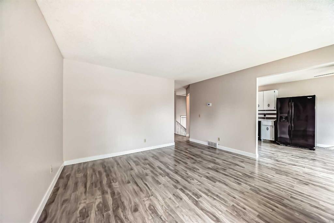36 Bow Landing NW
Calgary T3B 5J8
MLS® Number: A2232290
$ 675,000
3
BEDROOMS
3 + 0
BATHROOMS
1,473
SQUARE FEET
1987
YEAR BUILT
Welcome to a rare opportunity to enjoy an active, maintenance-free lifestyle right on the banks of the Bow River. This sunny end-unit walkout bungalow is on the east side of the river, offering access to Calgary’s extensive pathway system, and close to nearby Safeway, Shouldice & Bowness Parks. Thoughtfully designed and well-maintained, the 1472 sq ft main level features a spacious living room with vaulted ceilings and a cozy fireplace, a separate dining area, and a bright galley kitchen that opens to a cheerful breakfast nook. Step onto the balcony and enjoy ever-changing seasonal views of the trees & river, and the glow from the bridge at night. The main floor includes a generous primary suite with a walk-in closet and a skylit 5-piece ensuite, along with a second bedroom, full bathroom, and a well-organized laundry/mudroom. The double attached heated garage includes extensive built-in storage. A fully developed walk-out level expands your living space with a large rec room, third bedroom, full bathroom, cold room, pantry, flex areas, and a practical kitchenette with double sinks—ideal for hobbyists. Also storage galore! Additional features include: updated bathroom flooring, removal of Poly-B plumbing, dual furnaces with A/C units, and extra sunlight throughout as a result of being an end-unit. With a low $200/month HOA fee covering snow removal and landscaping, this home is perfectly located near Market Mall, U of C, Alberta Children’s and Foothills Hospitals, Bowness Park, and offers easy access to downtown or the mountains. No age restrictions, pets welcome with board approval.
| COMMUNITY | Montgomery |
| PROPERTY TYPE | Semi Detached (Half Duplex) |
| BUILDING TYPE | Duplex |
| STYLE | Side by Side, Bungalow |
| YEAR BUILT | 1987 |
| SQUARE FOOTAGE | 1,473 |
| BEDROOMS | 3 |
| BATHROOMS | 3.00 |
| BASEMENT | Finished, Full, Walk-Out To Grade |
| AMENITIES | |
| APPLIANCES | Central Air Conditioner, Dishwasher, Dryer, Electric Stove, Garage Control(s), Garburator, Humidifier, Microwave, Refrigerator, Washer |
| COOLING | Central Air |
| FIREPLACE | Gas Starter, Living Room, Wood Burning |
| FLOORING | Carpet, Ceramic Tile, Hardwood, Laminate |
| HEATING | Forced Air |
| LAUNDRY | Main Level |
| LOT FEATURES | Creek/River/Stream/Pond, Many Trees, No Neighbours Behind, See Remarks, Waterfront |
| PARKING | Double Garage Attached, Front Drive, Heated Garage, Insulated |
| RESTRICTIONS | Restrictive Covenant, Utility Right Of Way |
| ROOF | Asphalt Shingle |
| TITLE | Fee Simple |
| BROKER | RE/MAX First |
| ROOMS | DIMENSIONS (m) | LEVEL |
|---|---|---|
| 4pc Bathroom | 5`2" x 8`0" | Basement |
| Bedroom | 9`10" x 15`0" | Basement |
| Kitchenette | 12`0" x 20`7" | Basement |
| Game Room | 11`11" x 20`2" | Basement |
| Furnace/Utility Room | 12`11" x 7`9" | Basement |
| Storage | 10`2" x 7`11" | Basement |
| Storage | 4`10" x 5`3" | Basement |
| 4pc Bathroom | 5`0" x 7`8" | Main |
| 4pc Ensuite bath | 5`0" x 12`2" | Main |
| Bedroom | 11`6" x 9`10" | Main |
| Breakfast Nook | 10`7" x 9`5" | Main |
| Dining Room | 10`9" x 10`7" | Main |
| Kitchen | 10`6" x 10`1" | Main |
| Laundry | 5`10" x 15`10" | Main |
| Living Room | 12`7" x 20`4" | Main |
| Bedroom - Primary | 11`6" x 15`10" | Main |

