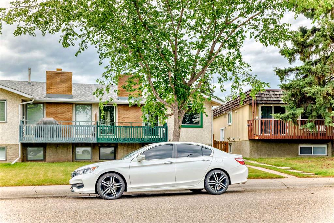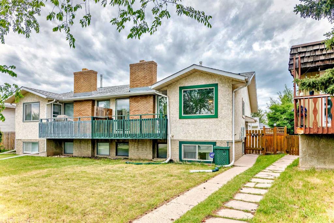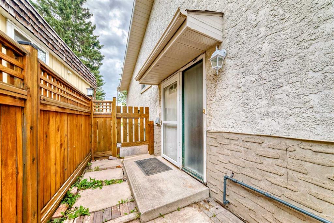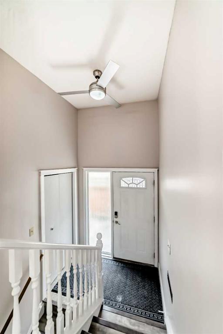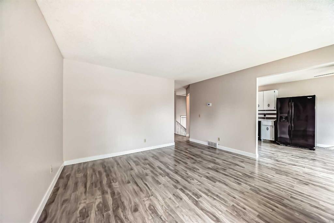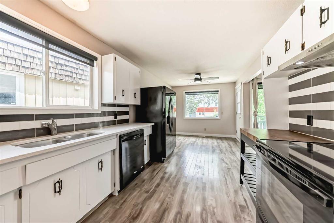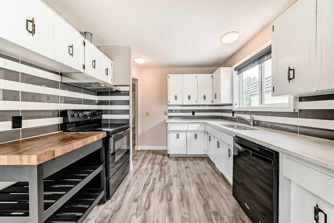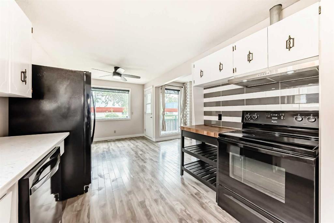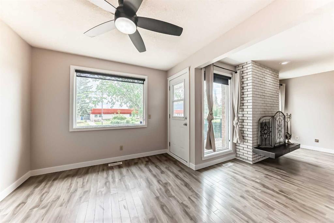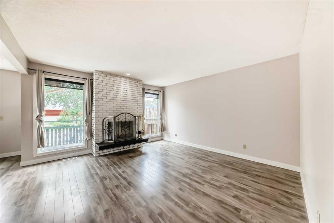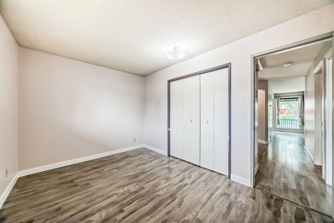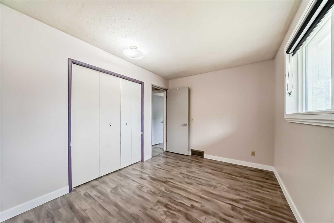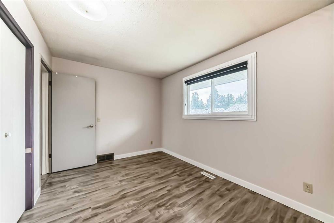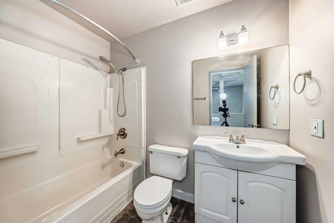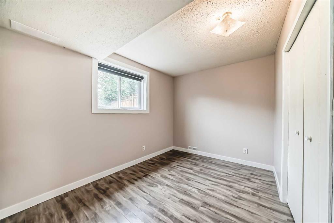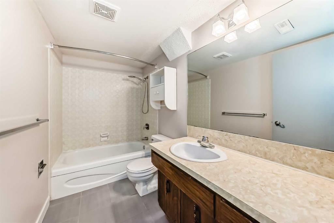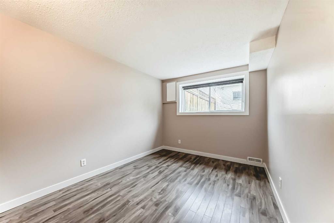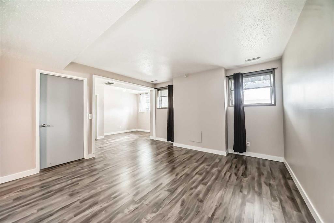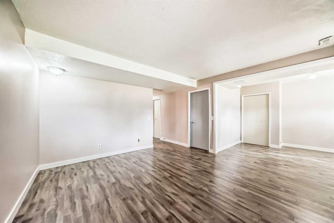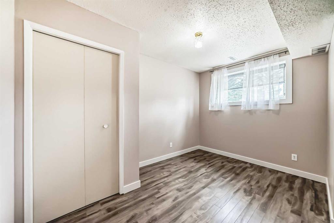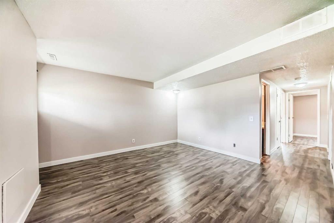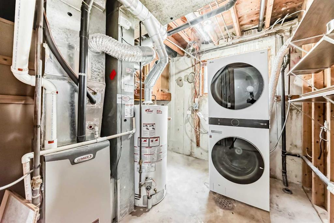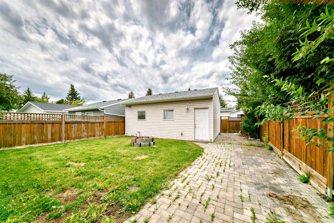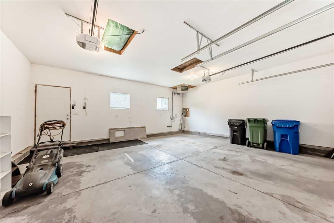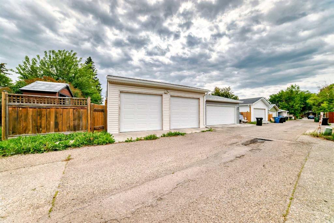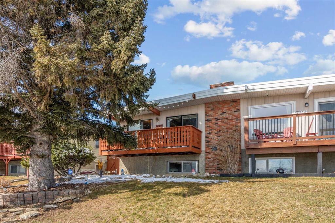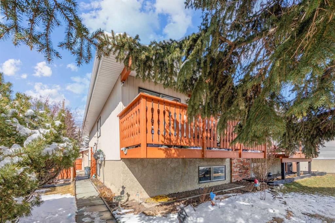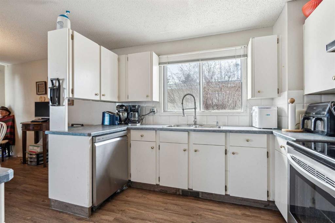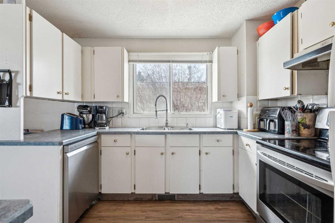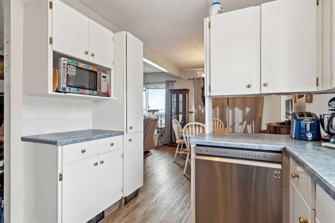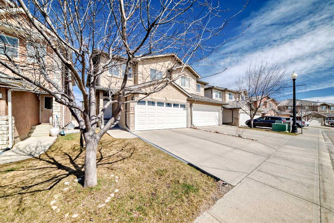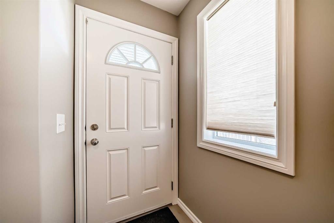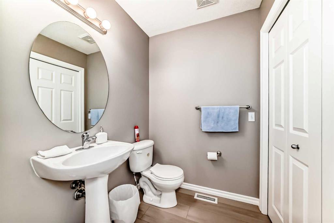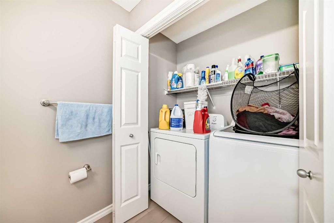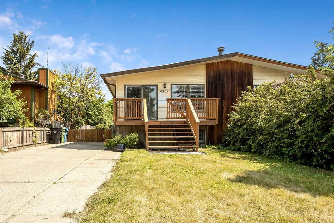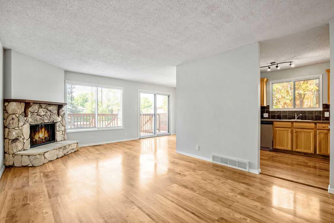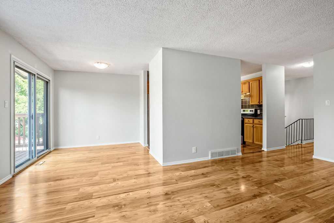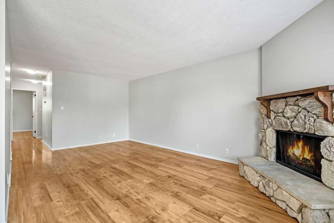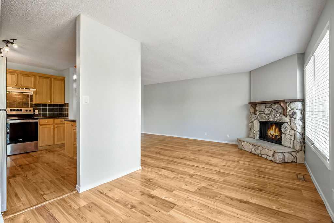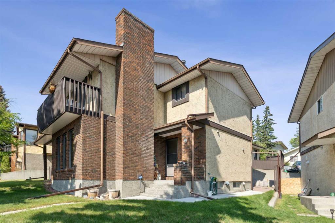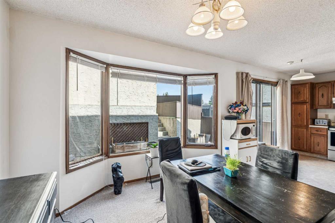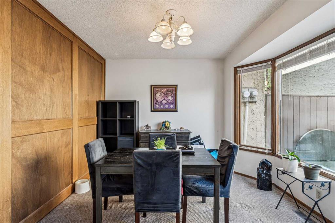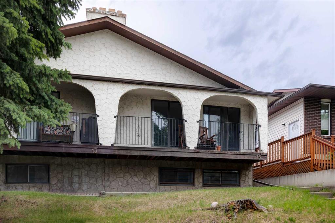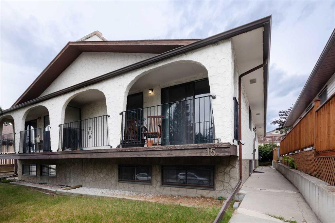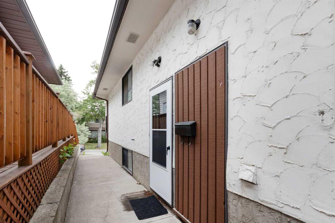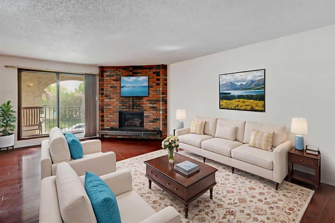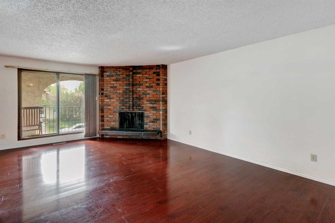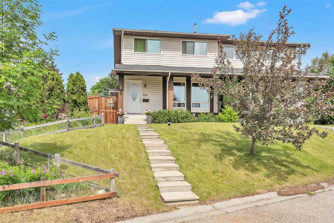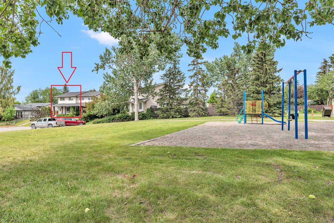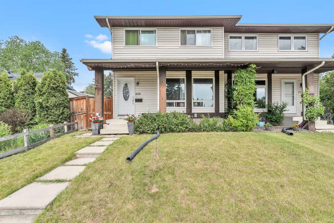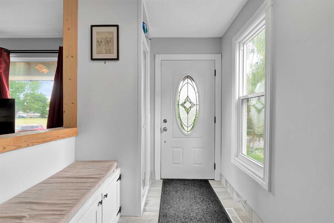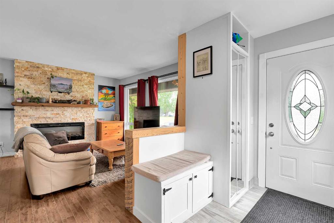6511 58 Street NW
Calgary T3A 2A4
MLS® Number: A2235146
$ 549,900
4
BEDROOMS
2 + 1
BATHROOMS
929
SQUARE FEET
1975
YEAR BUILT
Open house 3:30-5:30 pm Sunday. Welcome to this well-maintained bi-level home located in the heart of West Dalhousie, directly facing West Dalhousie School. The main floor features two spacious bedrooms, a 4-piece bathroom, and a convenient 2-piece ensuite. The property has been freshly painted throughout, giving the interior a bright and refreshed feel. Enjoy the comfort of central air conditioning and a large, sunlit living room perfect for entertaining. The lower level offers two additional bedrooms with large windows that let in plenty of natural light. An oversized double detached garage, and a west-facing backyard and windows that capture beautiful evening sun. Located close to the C-Train station and several nearby shopping areas, this home combines comfort, convenience, and great value.
| COMMUNITY | Dalhousie |
| PROPERTY TYPE | Semi Detached (Half Duplex) |
| BUILDING TYPE | Duplex |
| STYLE | Side by Side, Bi-Level |
| YEAR BUILT | 1975 |
| SQUARE FOOTAGE | 929 |
| BEDROOMS | 4 |
| BATHROOMS | 3.00 |
| BASEMENT | Finished, Full |
| AMENITIES | |
| APPLIANCES | Dishwasher, Dryer, Electric Stove, Refrigerator, Washer, Window Coverings |
| COOLING | Central Air |
| FIREPLACE | Wood Burning |
| FLOORING | Laminate |
| HEATING | Forced Air, Natural Gas |
| LAUNDRY | In Basement |
| LOT FEATURES | Back Lane, Back Yard |
| PARKING | Double Garage Detached, Heated Garage, Insulated, On Street, Oversized |
| RESTRICTIONS | None Known |
| ROOF | Asphalt Shingle |
| TITLE | Fee Simple |
| BROKER | First Place Realty |
| ROOMS | DIMENSIONS (m) | LEVEL |
|---|---|---|
| Bedroom | 13`6" x 9`4" | Basement |
| Bedroom | 12`10" x 8`6" | Basement |
| Flex Space | 12`0" x 8`3" | Basement |
| 4pc Bathroom | 9`4" x 4`11" | Basement |
| Game Room | 13`3" x 14`2" | Basement |
| Bedroom - Primary | 14`6" x 9`11" | Main |
| 2pc Ensuite bath | 4`8" x 4`5" | Main |
| Bedroom | 12`11" x 8`11" | Main |
| 4pc Bathroom | 8`0" x 4`11" | Main |
| Living Room | 14`2" x 13`5" | Main |
| Dining Room | 11`3" x 9`6" | Main |
| Kitchen | 9`10" x 9`5" | Main |
| Entrance | 6`3" x 3`4" | Main |

